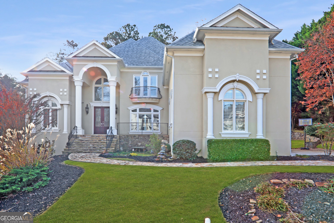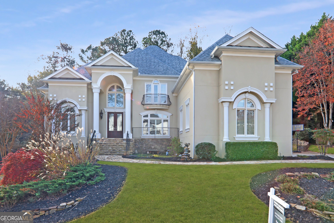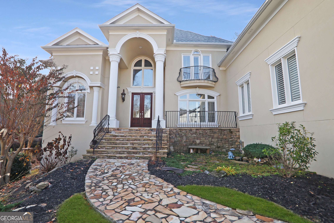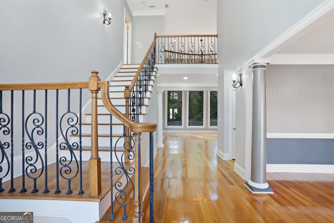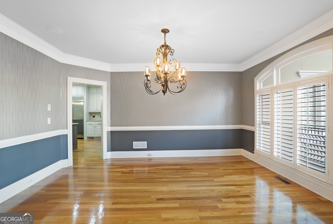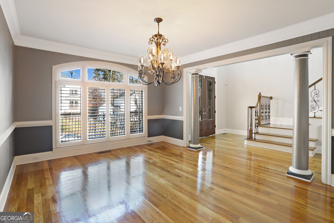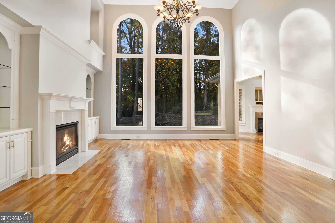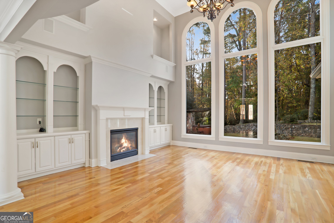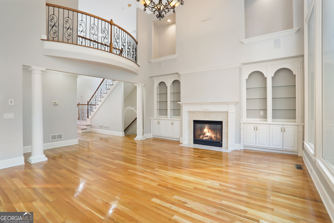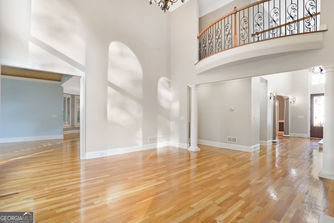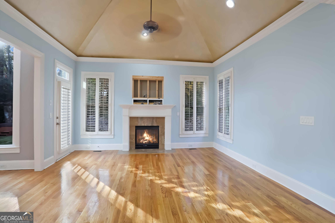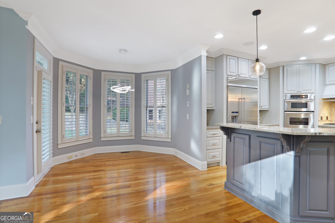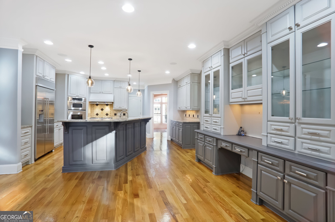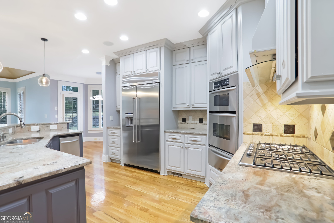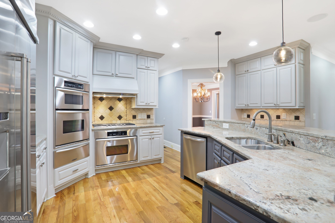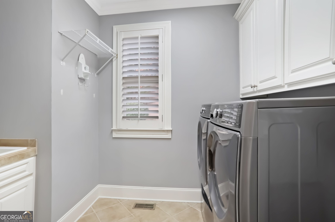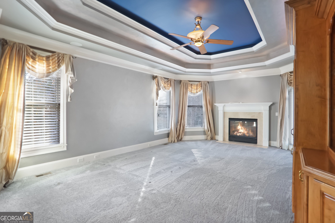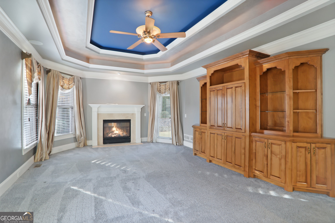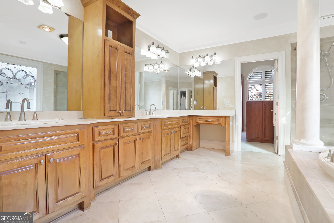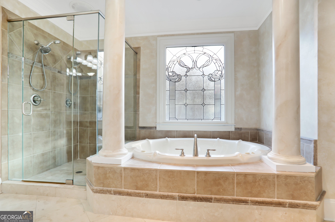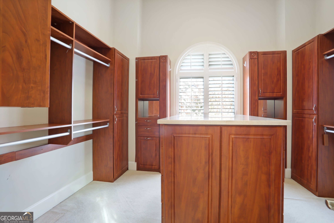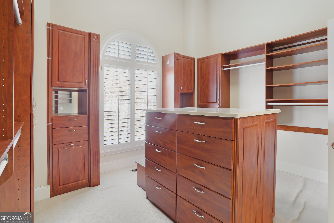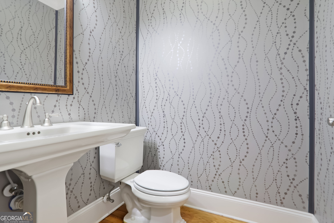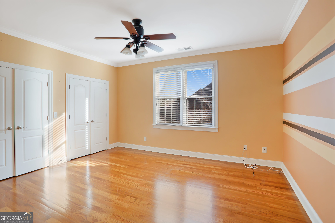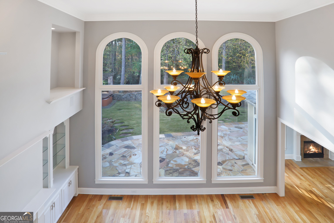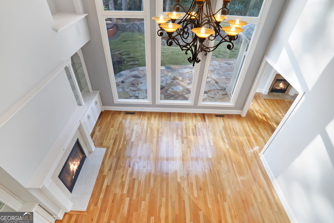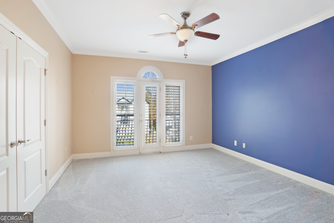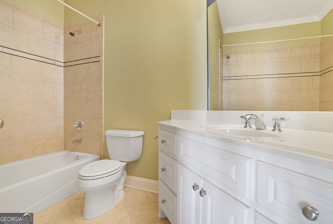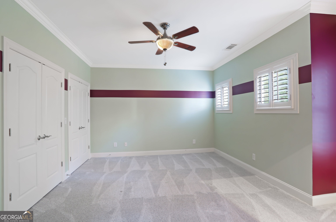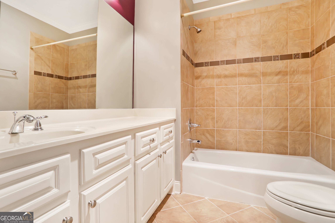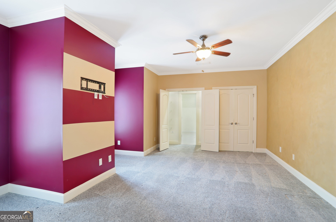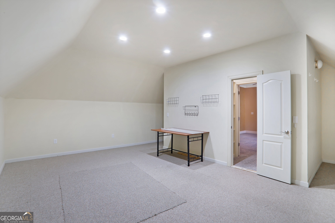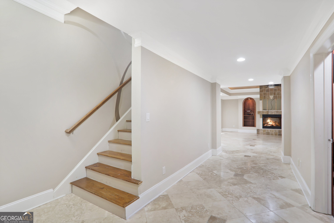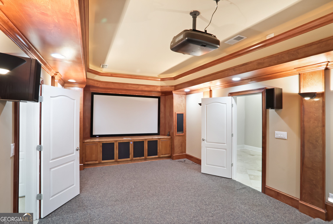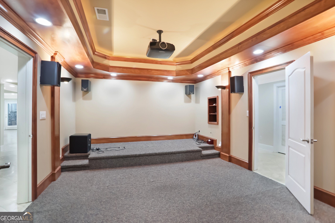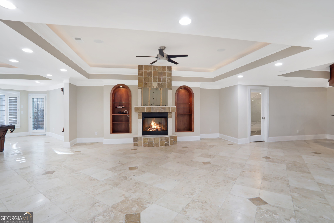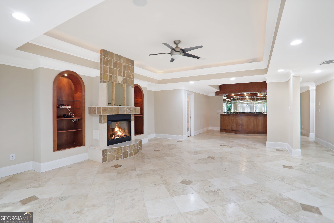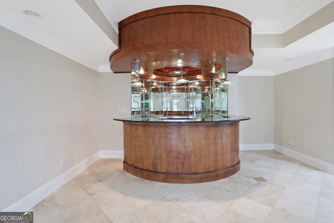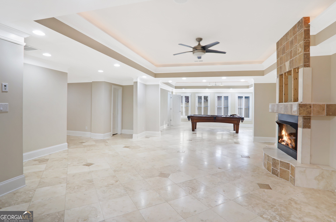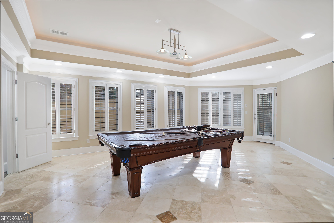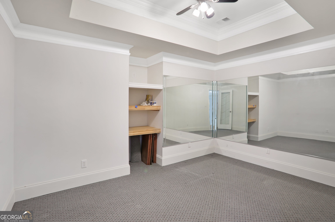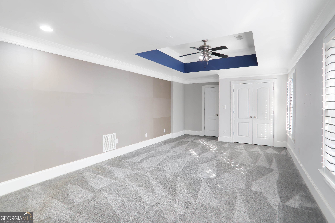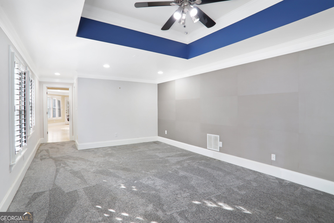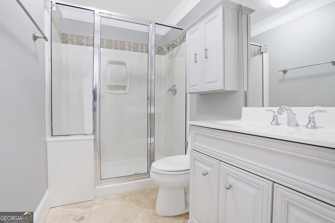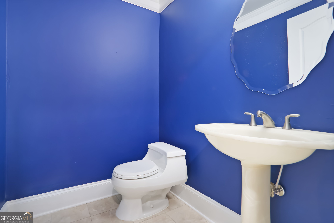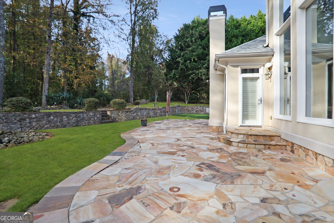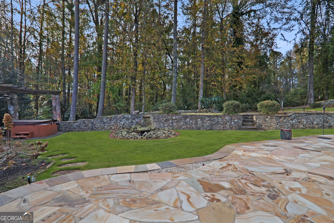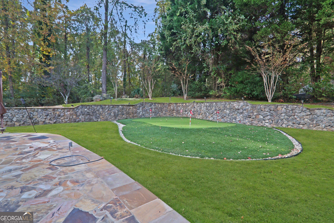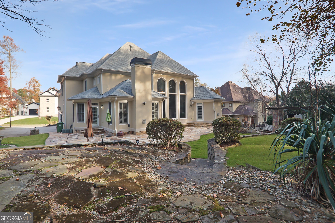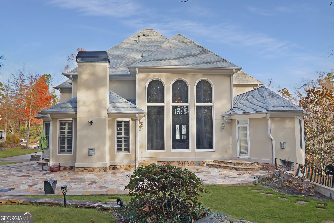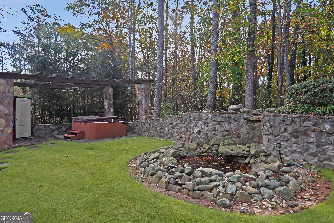Luxury Living at Its Finest! Sellers are willing to contribute up to 20,000 toward seller concessions or buyer closing costs. Step into this stunning home featuring an inviting open foyer and a spacious dining room. The great room boasts floor-to-ceiling windows, a fireplace, and beautiful hardwood floors that flow seamlessly into the kitchen, which offers abundant custom cabinetry, and into the keeping room with an additional fireplace, perfect for entertaining. The gourmet kitchen is a chefs dream, complete with granite countertops, a 5-burner cooktop, a microwave/wall oven combo, an additional full-size oven, warming drawer, trash compactor, and a dishwasher. The kitchen opens into the keeping room, with a large laundry room located just off the kitchen, all thoughtfully connected for everyday living and effortless entertaining. The primary suite on the main level offers a private retreat with its own fireplace and a large spa-like bath featuring two dual-head showers with a built-in seat, an oversized whirlpool jacuzzi tub, and a fully customized walk-in closet. Upstairs, youll find three en suite bedrooms plus a fourth bedroom that can function as a guest room or study, providing ample space for family and guests. A large craft room offers additional space for creative projects or flexible use. All closets throughout the home are custom-designed for optimal storage and luxury. This home also features an 18-speaker surround sound system installed throughout for easy listening or lively parties. The fully finished basement is an entertainers paradise, showcasing a custom bar complete with a refrigerator, microwave, wine cooler, and dishwasher, plus a pool room, theater room, large entertainment room, an additional en suite bedroom, exercise room, cozy fireplace, powder room, and access to a lower level patio with a stairway leading up to the main level patio. Outdoor living is equally impressive, with a hot tub, putting green, and a beautiful fountain creating a serene escape. Modern conveniences include an electric car charging station, a central vacuum system, chandelier-lowering chains for effortless maintenance, and a second stairway from the garage to the lower level. Major upgrades include a new roof (2023) and a new water heater (2025). Dont miss this exceptional home offering luxury, space, functionality, and thoughtful upgrades at every turn!
4040 Annecy Drive Sw
Atlanta, Georgia, 30331, United States
About us
Explore the world of luxury at www.uniquehomes.com! Search renowned luxury homes, unique properties, fine estates and more on the market around the world. Unique Homes is the most exclusive intermediary between ultra-affluent buyers and luxury real estate sellers. Our extensive list of luxury homes enables you to find the perfect property. Find trusted real estate agents to help you buy and sell!
For a more unique perspective, visit our blog for diverse content — discover the latest trends in furniture and decor by the most innovative high-end brands and interior designers. From New York City apartments and luxury retreats to wall decor and decorative pillows, we offer something for everyone.
Get in touch with us
Charlotte, NC 28277


