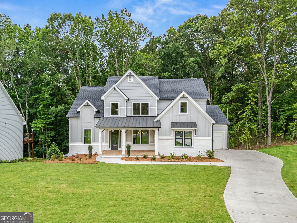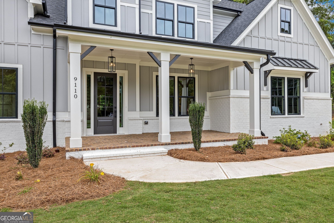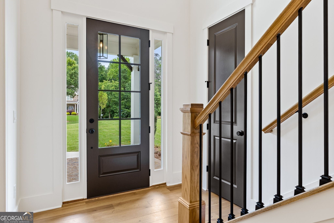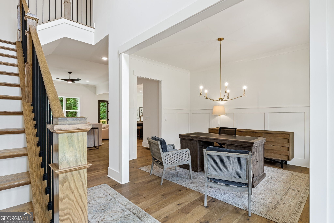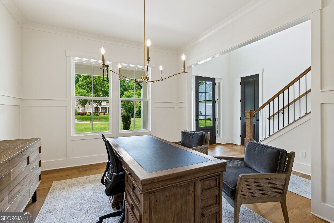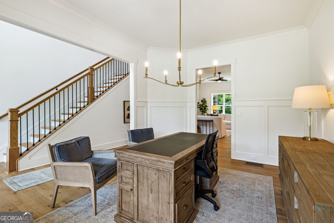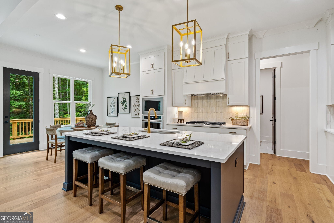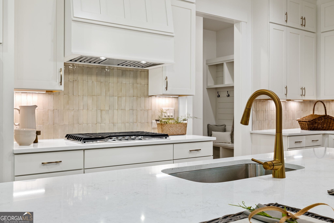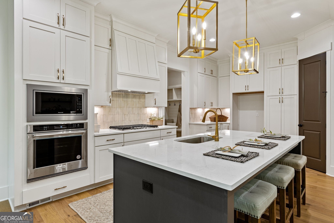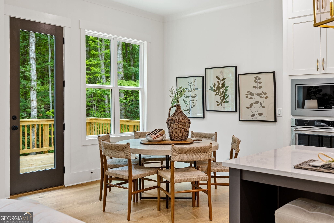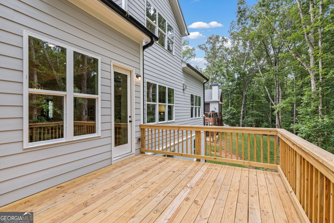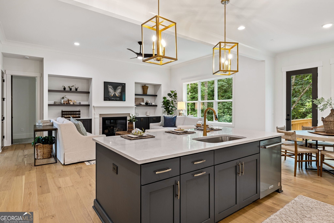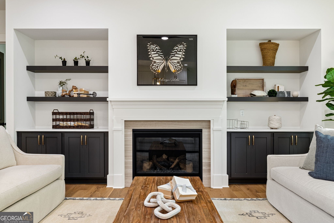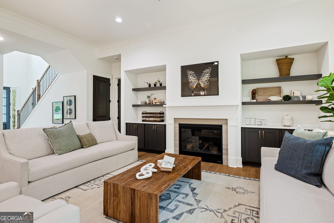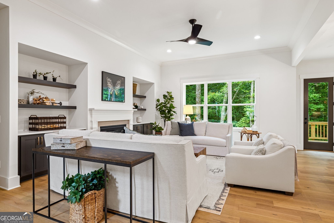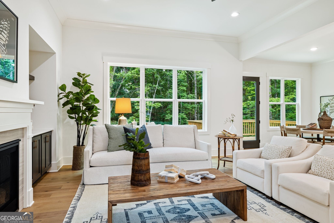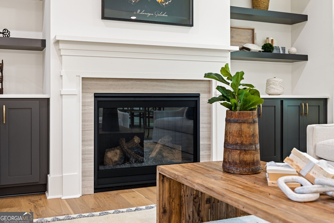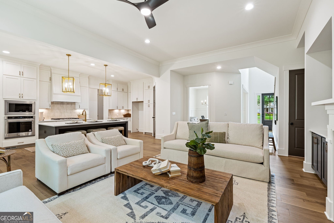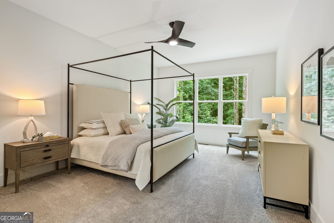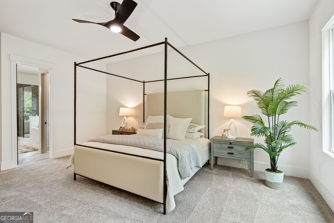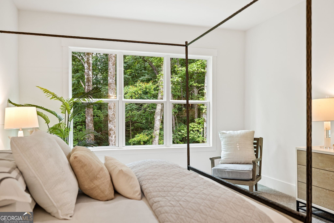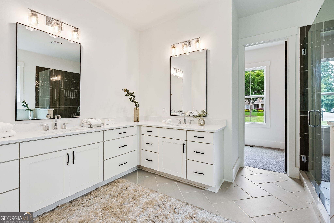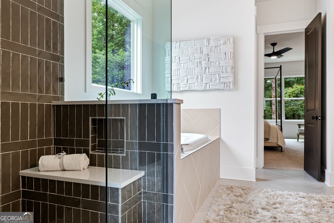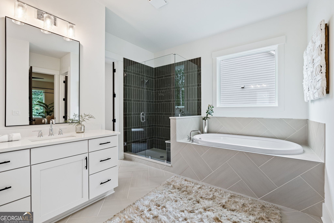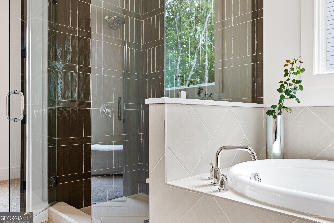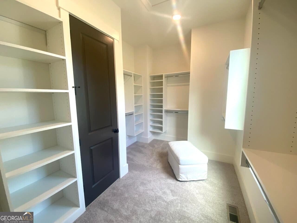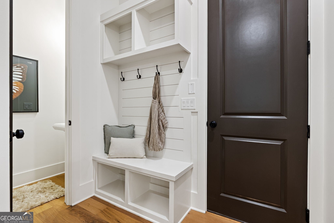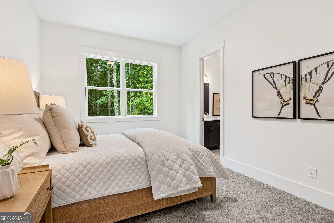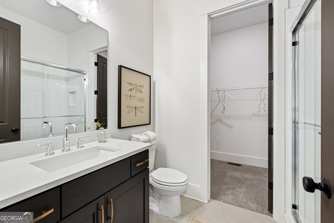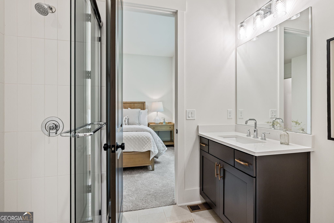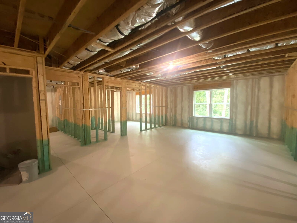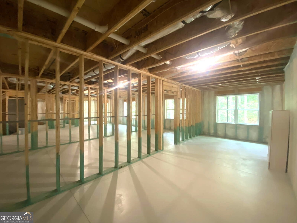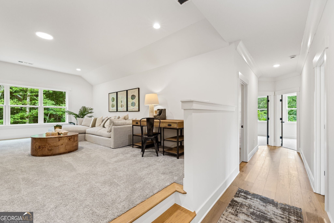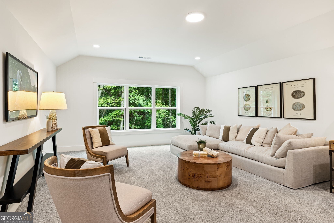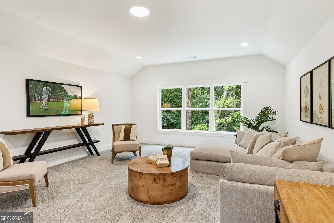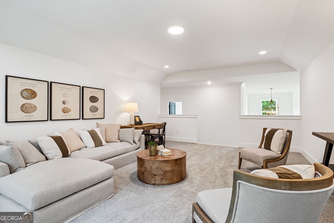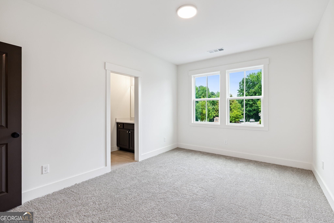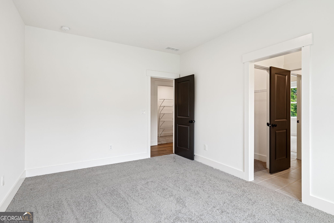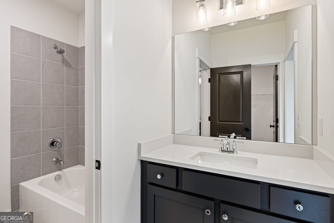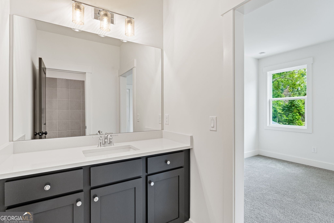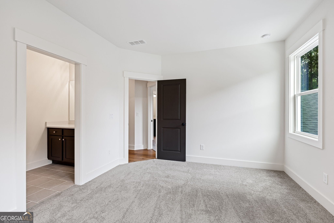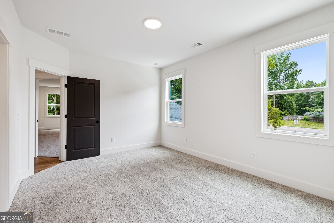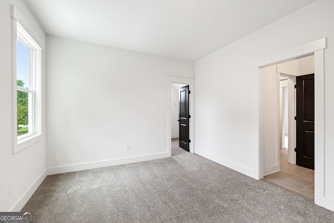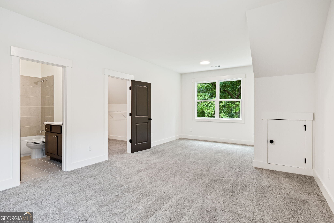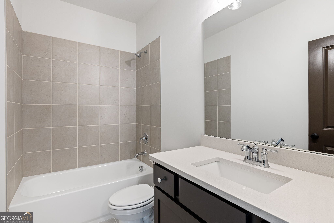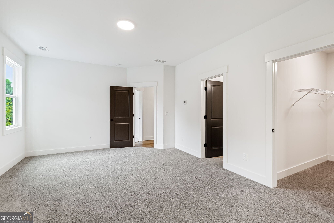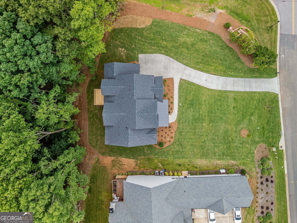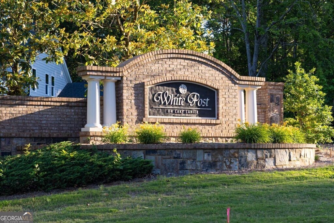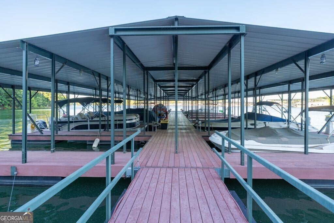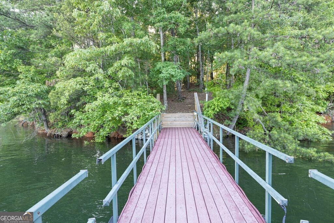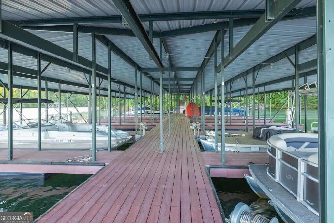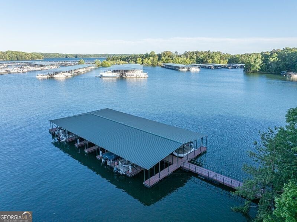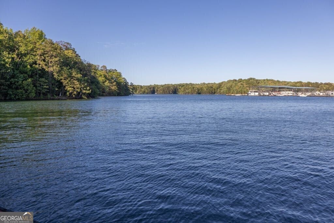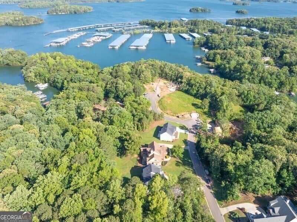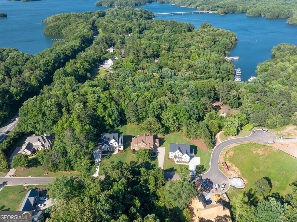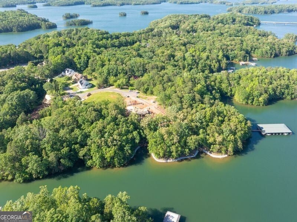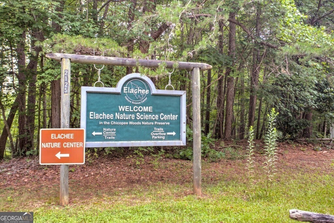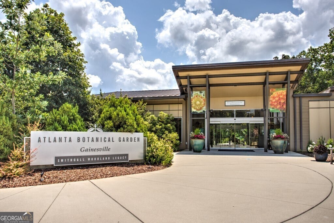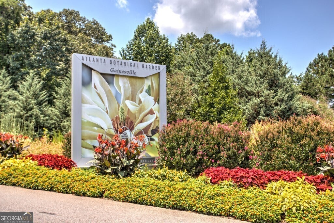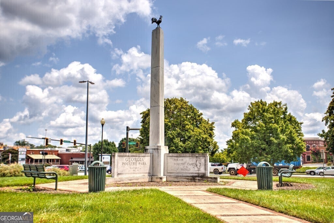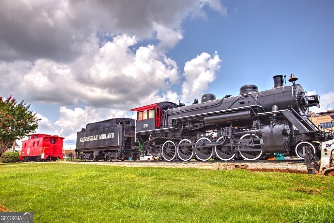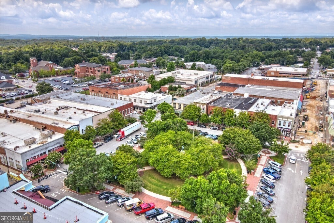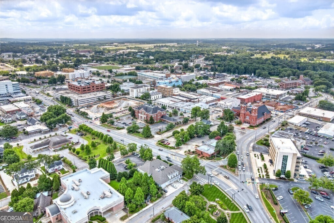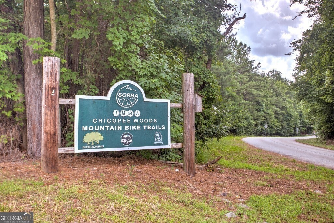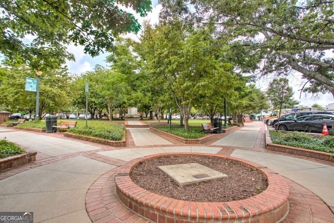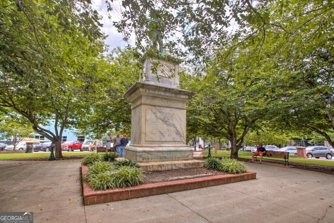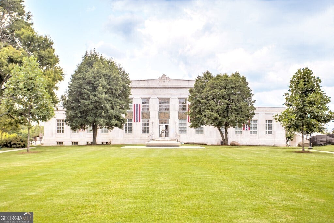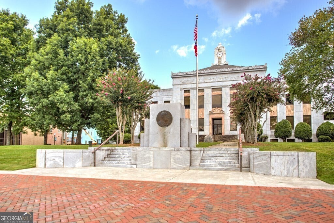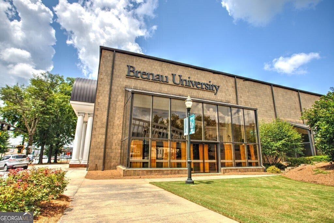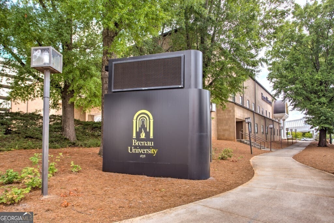The Tiburon Plan built by Peachtree Residential Properties. Quick Move-In! OUR MODEL HOME IS NOW AVAILABLE TO PURCHASE! Dont miss out on this beautiful 2 story home on a full basement with a 3 car garage. The Tiburon home has a second bedroom on the main floor with a full bath and walk-in closet. Perfect for an office or a guest room for those guests that prefer not to use stairs. All the homes in this 15 homesite community come with a deeded, covered, deep water slip located at the community dock. The lake is just a quick golf cart ride away for you to enjoy your boating adventures. This home sits off the road and has an inviting rocking chair front porch. The 2-story foyer, flanked by the Dining Room, leads to a Sunny Family Room with a fireplace with built-in cabinets on both sides and a wall of windows. The open concept living is perfect for entertaining with a kitchen with cabinets to the ceiling, large island, SS Kitchen Aid appliances, designed backsplash, walk-in pantry with custom shelving and Breakfast Room with a door leading to the deck. The spacious laundry room has a sink with built-in cabinets. The Powder Room is located off the Mudroom. This home offers living flexibility with the Owners Suite and a Guest Room on the main floor. The spa like Owners bath has a shower, soaking tub and double vanities with quartz countertop as well as a walk-in closet with custom shelving. Upstairs there is a large Bonus Room and three bedrooms. Two of the bedrooms share a bathroom with separate vanities and walk-in closets. There is also a huge bedroom with a private bath and walk-in closet. Youll love having the large walk-in linen/storage closet upstairs. There are engineered hardwoods in the main living areas and up hall and carpet in the bedrooms and tile in the Laundry Room and Baths. The home has a 2-car side entry garage and a tandem garage with custom garage floor finish. The large unfinished basement is perfect for expanding the living space. This community is a perfect place to call home and is minutes away to lake fun, dining and shopping! Ask us about our AMAZING end of the year incentive of up to 50,000 Any Way You Want It* on this specific homesite with use of preferred lender and binding contract by 11/30/2025 and close by the end of 2025.
9110 Greenway Ct
Gainesville, Georgia, 30506, United States
About us
Explore the world of luxury at www.uniquehomes.com! Search renowned luxury homes, unique properties, fine estates and more on the market around the world. Unique Homes is the most exclusive intermediary between ultra-affluent buyers and luxury real estate sellers. Our extensive list of luxury homes enables you to find the perfect property. Find trusted real estate agents to help you buy and sell!
For a more unique perspective, visit our blog for diverse content — discover the latest trends in furniture and decor by the most innovative high-end brands and interior designers. From New York City apartments and luxury retreats to wall decor and decorative pillows, we offer something for everyone.
Get in touch with us
Charlotte, NC 28203


