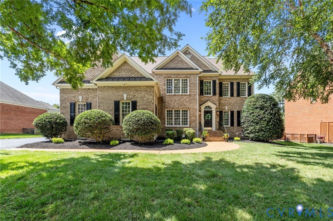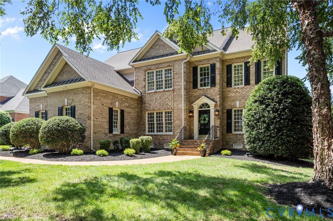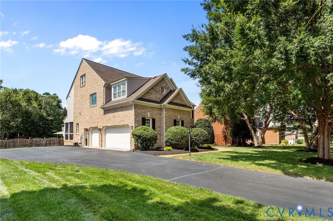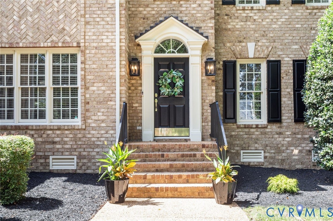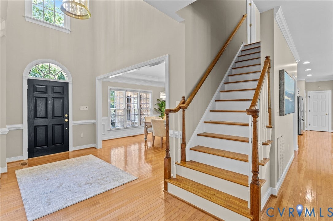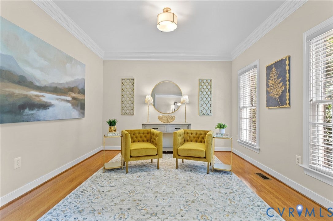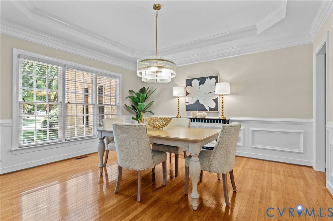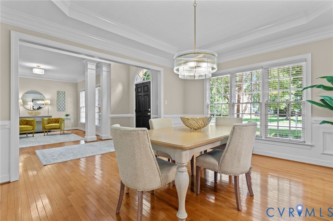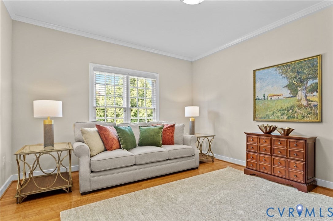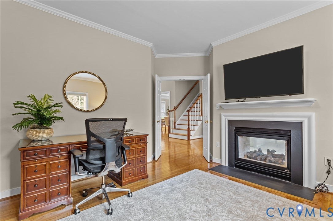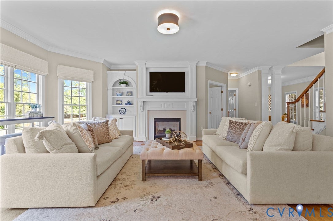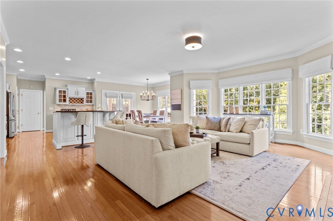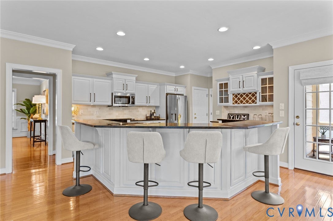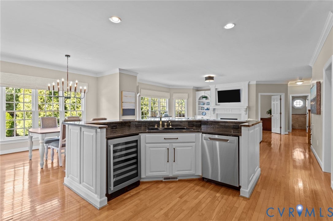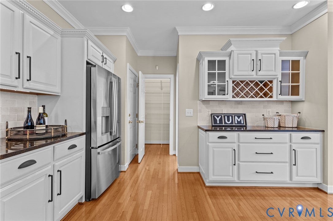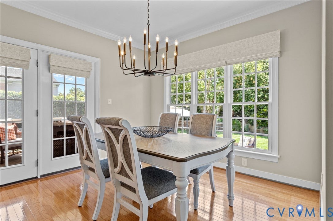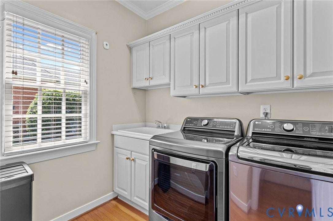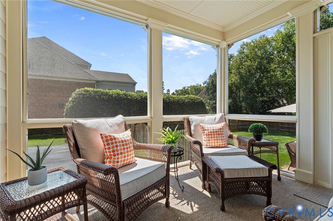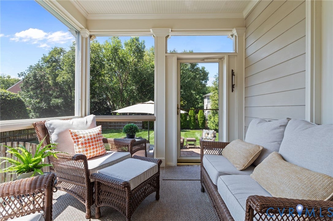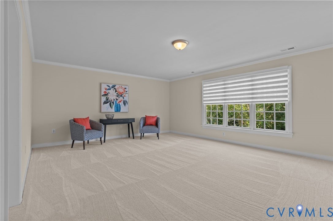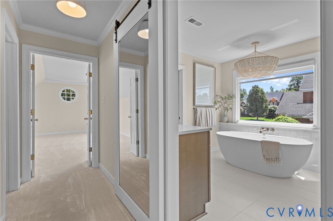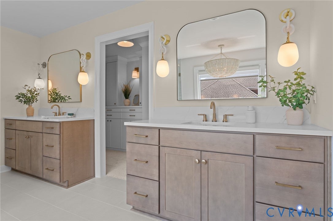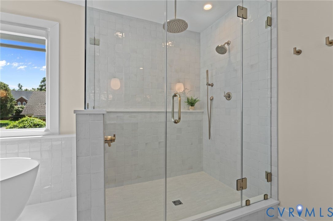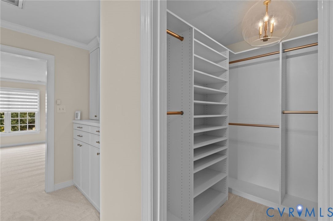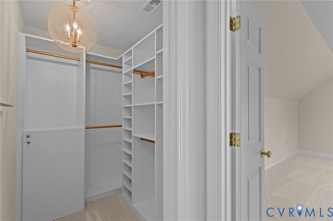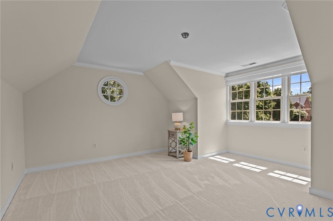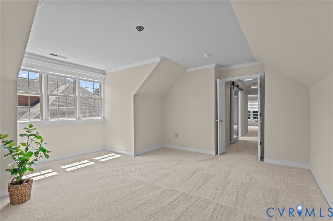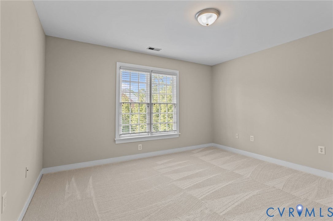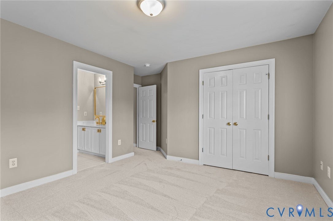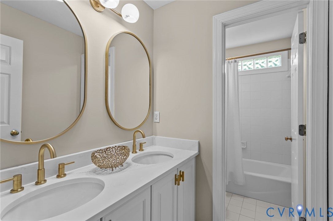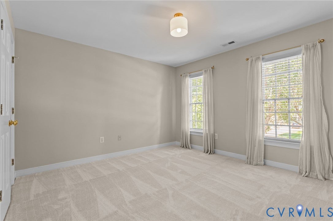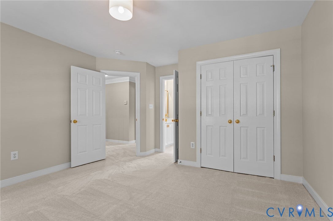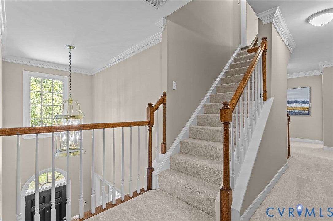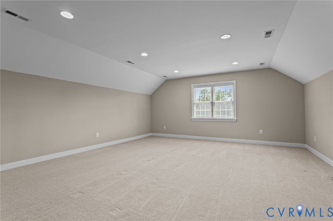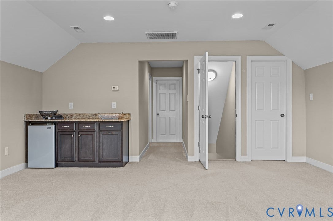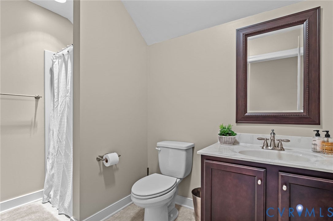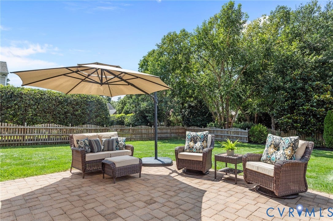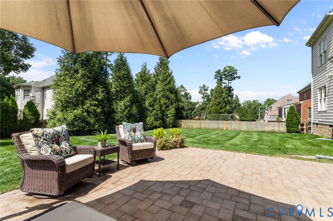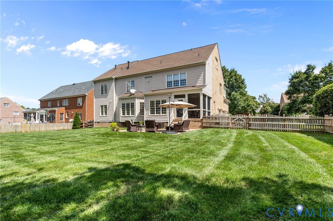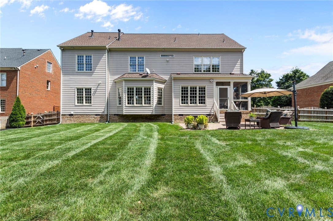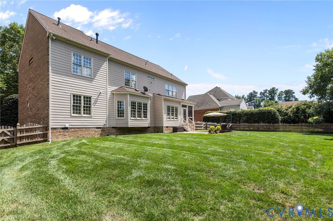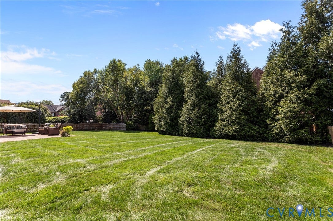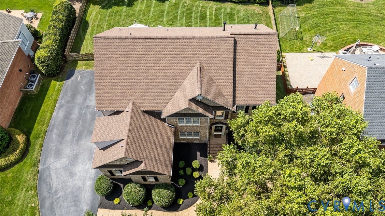This New Listing in Wyndham is definitely worth the Wait! A former Boone Homes Model with 3 car garage, this home is loaded with original Bells and Whistles as well as stunning quality updates made by the current owners. From the moment you enter this pristine, freshly painted home, you cant help but notice the outstanding woodwork and attention to detail. The 2 story foyer and center hall plan is so inviting and gracious with the oversized living room and dining room open to the foyer. The flow continues to the corner office with 2 sided fireplace and amazing family room with fireplace, built-in bookcases and oversized walk out bay window! The kitchen offers new stainless appliances, wine refrigerator, beautiful custom cabinetry, new lighting and enormous counter space with bar area which opens to the sunny breakfast room! An oversized laundry room with utility tub and cozy screened porch complete this versatile first floor. On the second floor you will find 5 oversized bedrooms and 3 full baths including an outstanding Primary suite with a totally remodeled Magazine Worthy Spa Bath with free standing Tub, huge shower, 2 designer vanities, Remote Shades and so much more! The 2 stunning walk-in closets were professionally designed and installed and lead to a delightful Study, exercise room or nursery ALL within this Primary suite! The hall Bath and Jack and Jill bath have also been beautifully updated! There is new carpeting on the second floor! The third level is an eye opener for the massive size, versatility, bar area and full Bath with shower! Add to this loads of finished and unfinished storage on this level! I guess you can say this home has it all including a gorgeous, manicured yard with rear fencing and privacy, aggregate patio and access to the delightful screened porch! Enjoy the amenities of Wyndham including miles of walking trails, community pool, tennis courts and clubhouse! Nearby are top ranked schools, shopping, dining and all the conveniences within minutes!
12204 Heatherford Pl
Glen Allen, Virginia, 23059, United States


- Janice Taylor
- RE/MAX Commonwealth
- View website
- (804) 360-5200
- (804) 360-5200
About us
Explore the world of luxury at www.uniquehomes.com! Search renowned luxury homes, unique properties, fine estates and more on the market around the world. Unique Homes is the most exclusive intermediary between ultra-affluent buyers and luxury real estate sellers. Our extensive list of luxury homes enables you to find the perfect property. Find trusted real estate agents to help you buy and sell!
For a more unique perspective, visit our blog for diverse content — discover the latest trends in furniture and decor by the most innovative high-end brands and interior designers. From New York City apartments and luxury retreats to wall decor and decorative pillows, we offer something for everyone.
Get in touch with us
Charlotte, NC 28203


