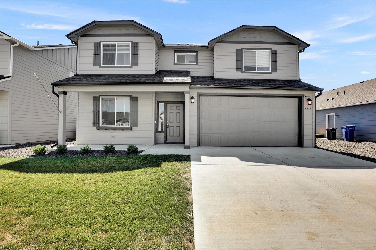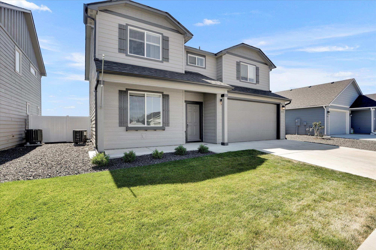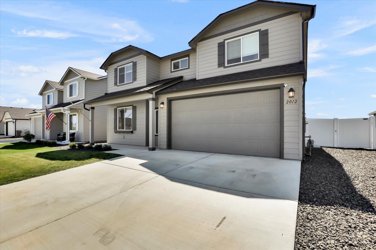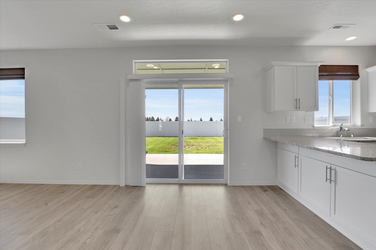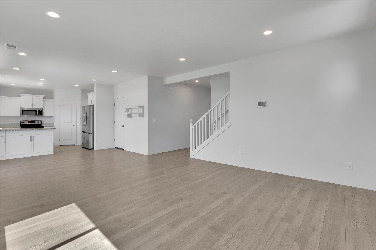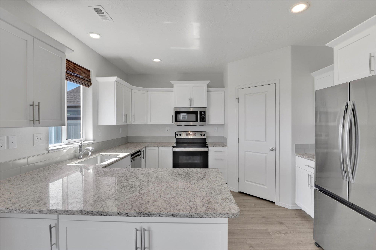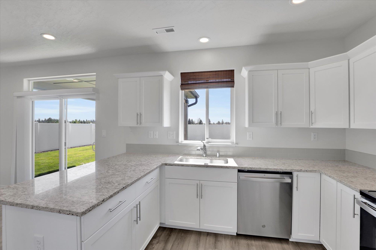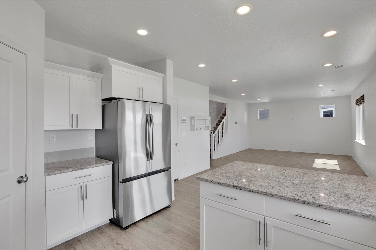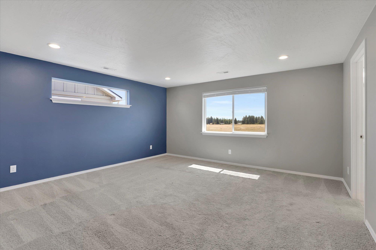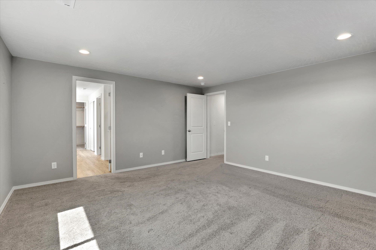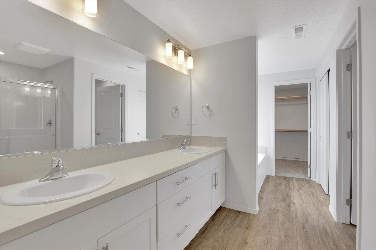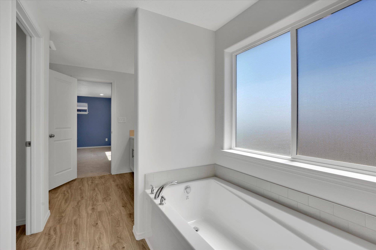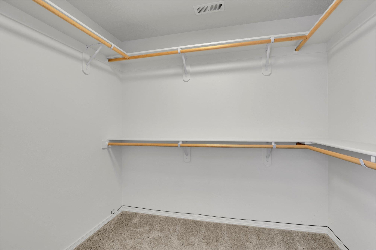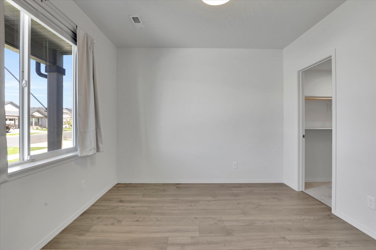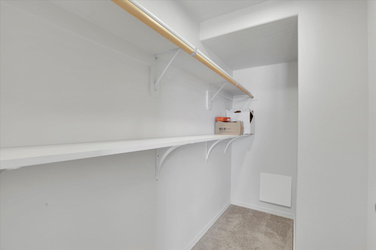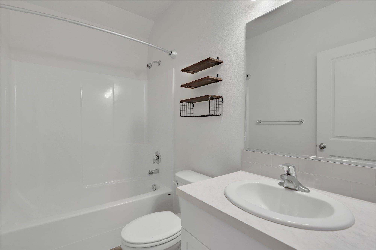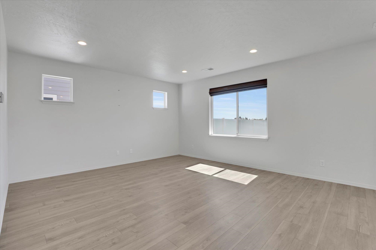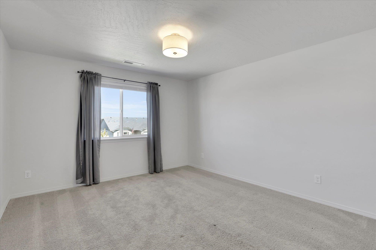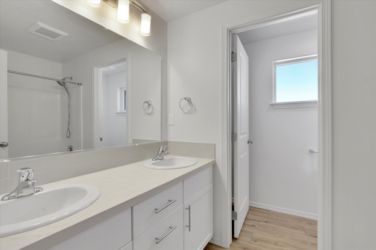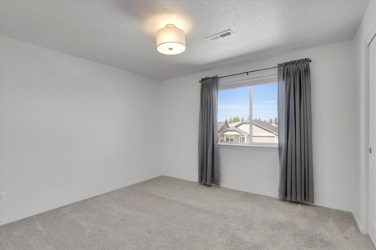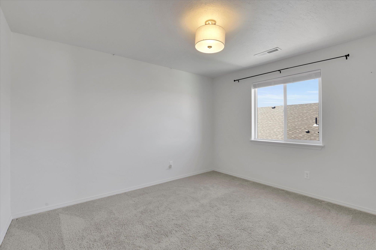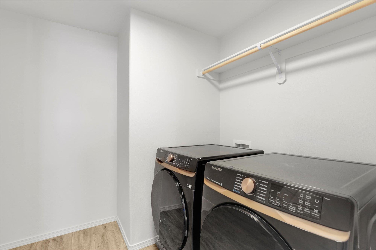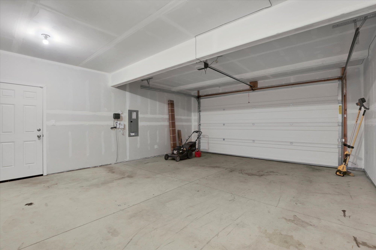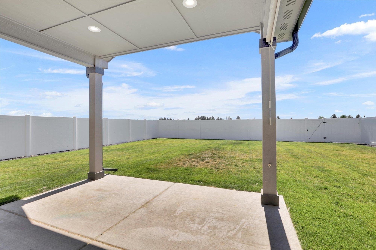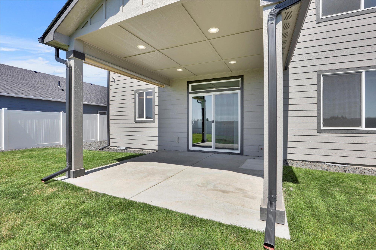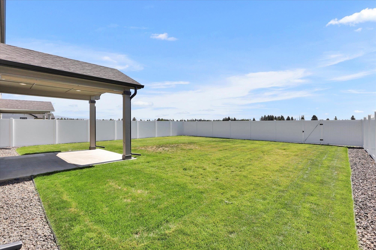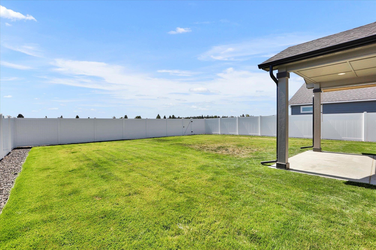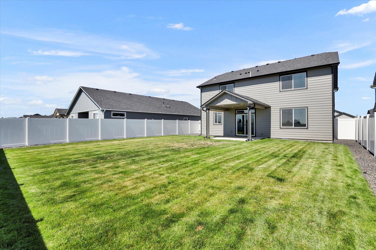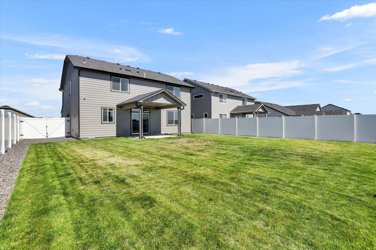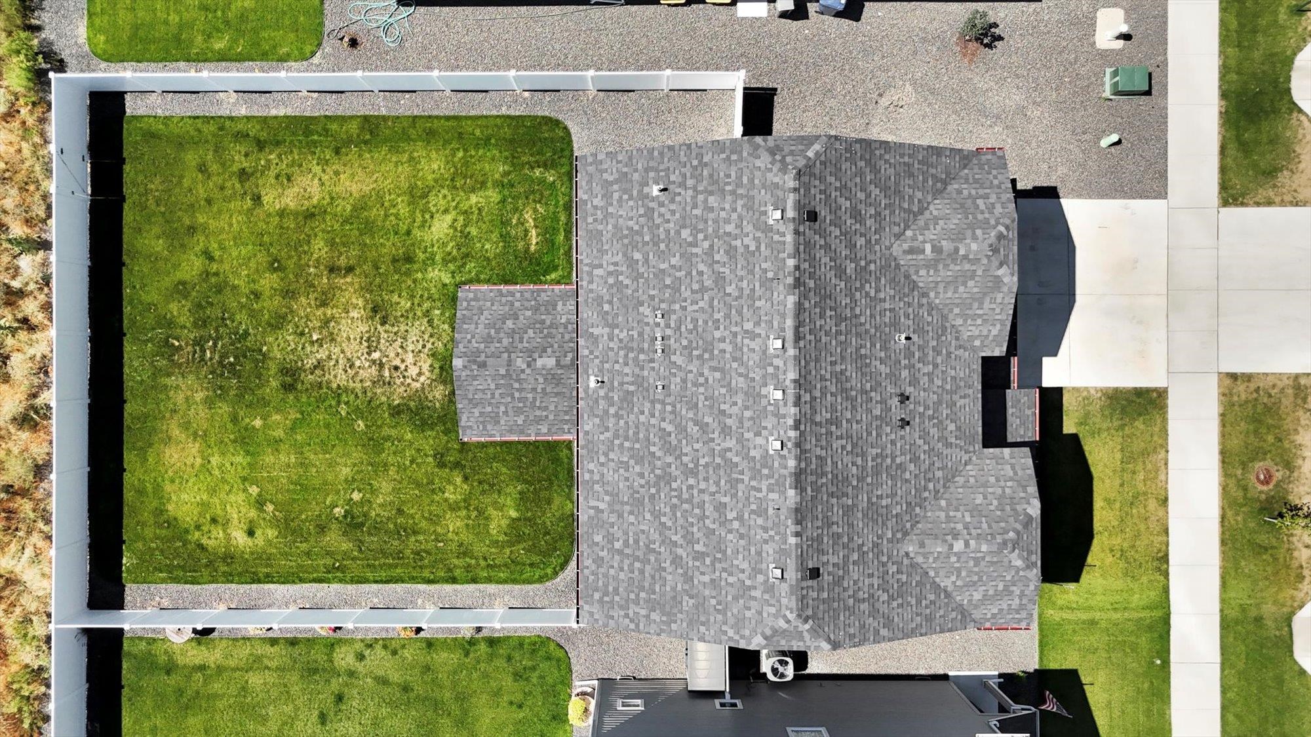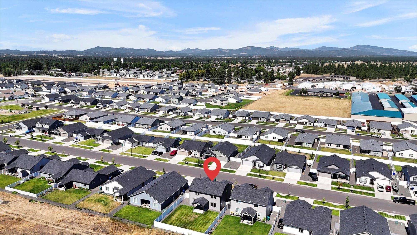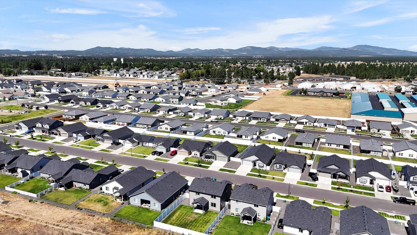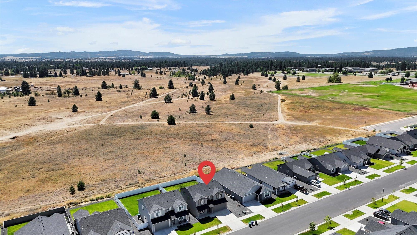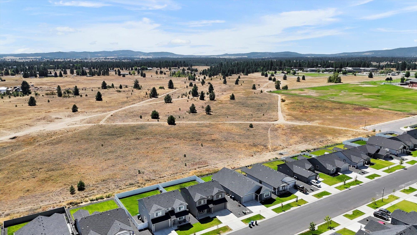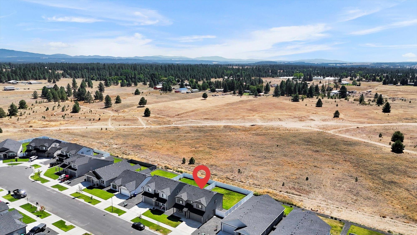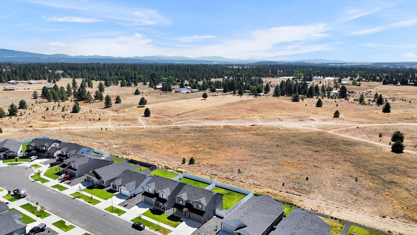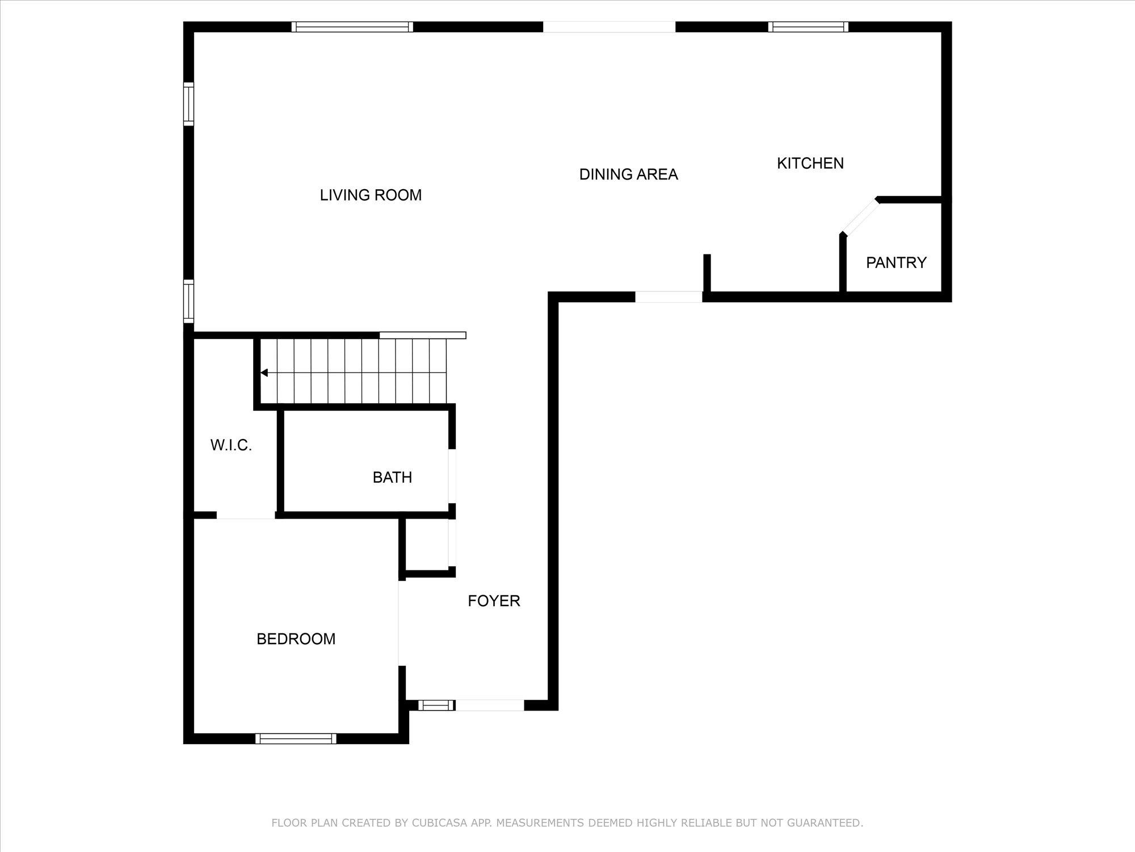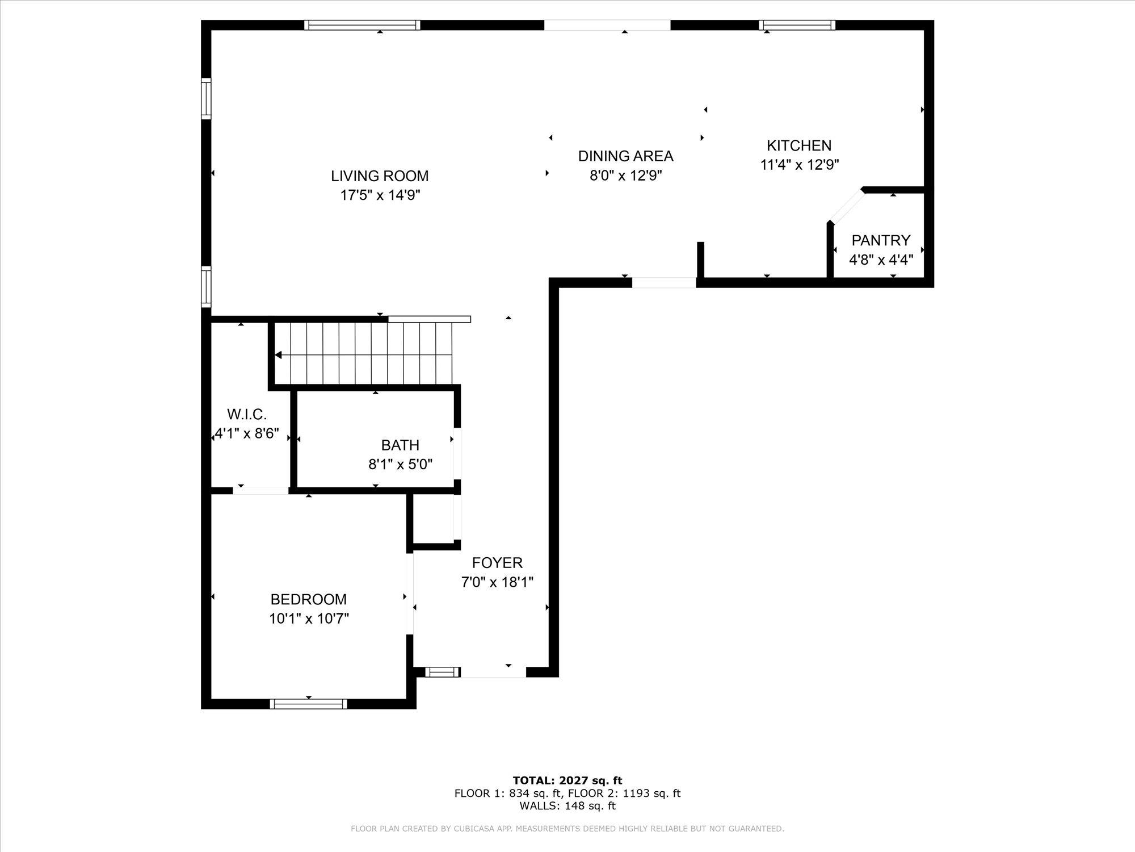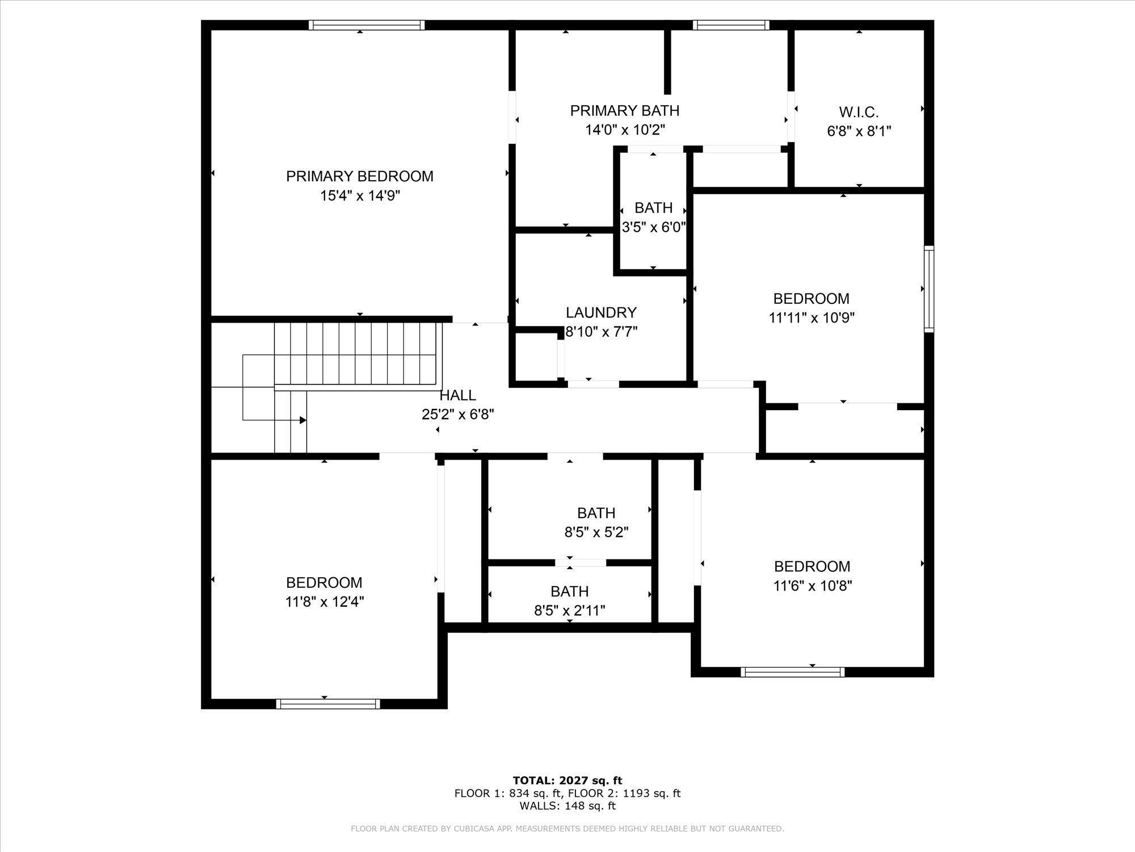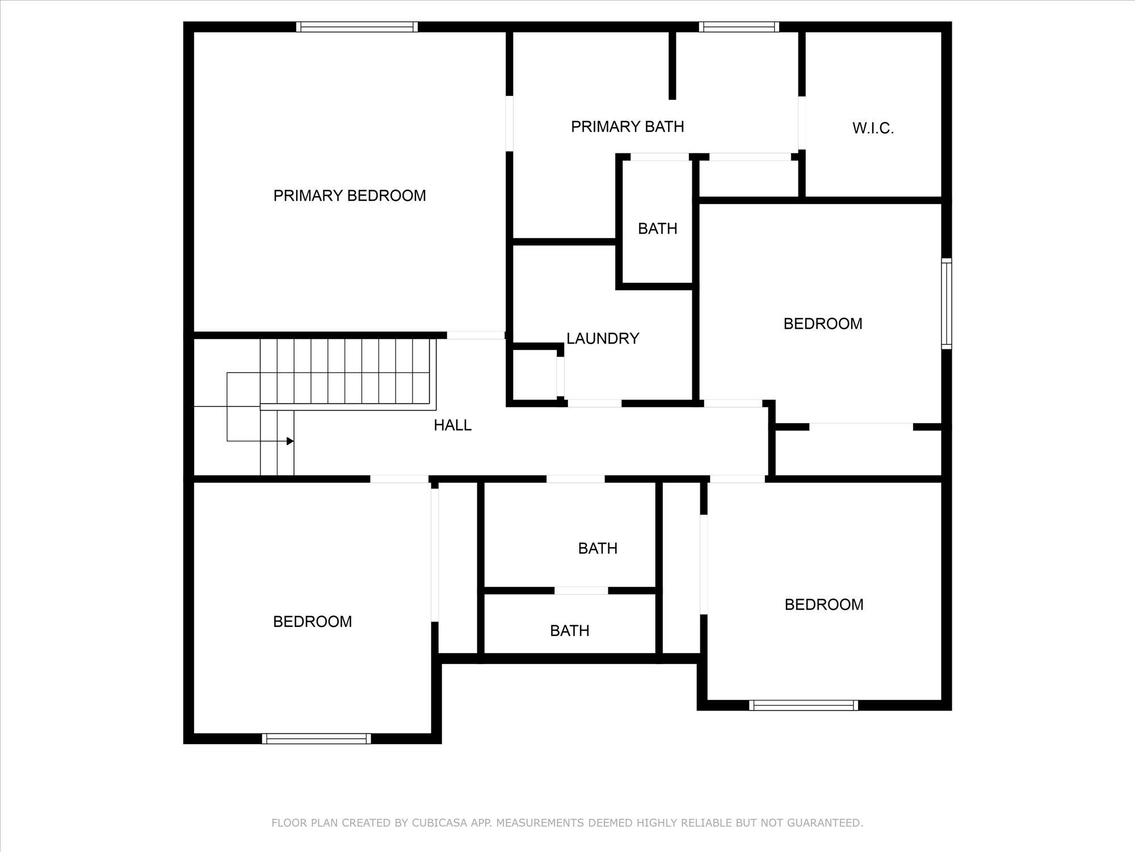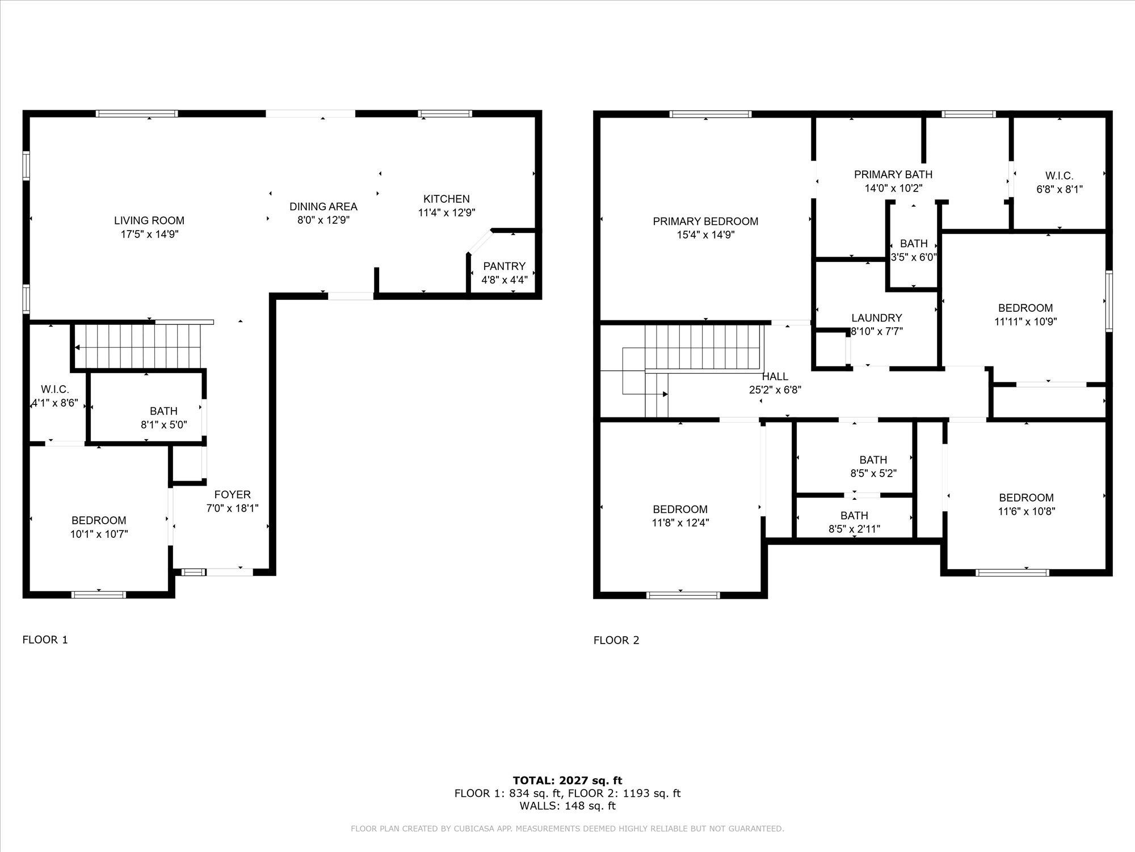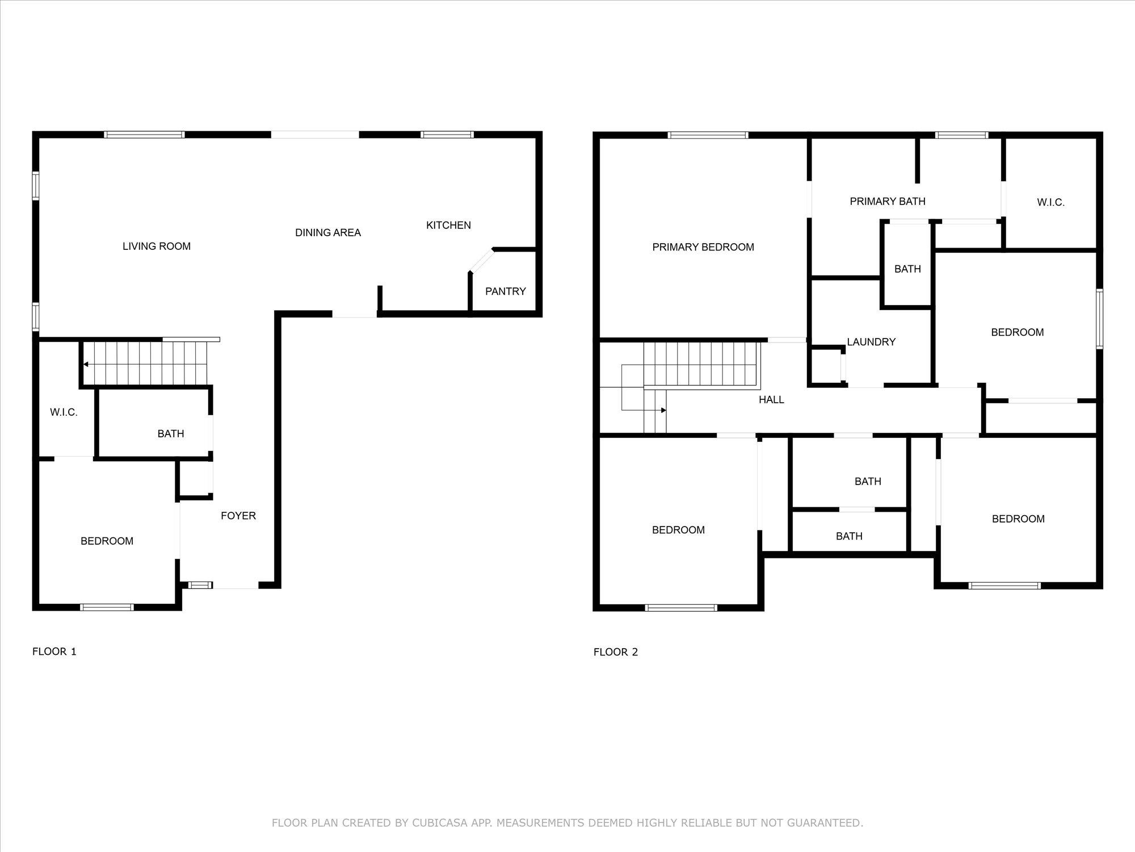Welcome to this like-new Timberline floor plan by Hayden Homes, offering 2,211 square feet of thoughtful design, space, and versatility. This two-story home features an open-concept main level where the living and dining areas seamlessly flow together, all overlooked by a well-appointed kitchen boasting ample counter space, abundant cabinetry, and a large pantry, — perfect for both daily living and entertaining. Patio includes gas stub for BBQ. Upstairs, retreat to the expansive primary suite, complete with a deluxe ensuite bath, soaking tub, dual vanity, and oversized walk-in closet with an additional linen closet for extra storage. The upper level also includes three generously-sized bedrooms, each with large closets, sharing a central bathroom with a dual vanity to meet everyone's needs. On the lower level, you'll find a separate den—ideal for a home office, playroom, or easily utilized as a fifth bedroom—alongside a convenient full bathroom.
2012 E C St
Deer Park, Washington, 99006, United States
About us
Explore the world of luxury at www.uniquehomes.com! Search renowned luxury homes, unique properties, fine estates and more on the market around the world. Unique Homes is the most exclusive intermediary between ultra-affluent buyers and luxury real estate sellers. Our extensive list of luxury homes enables you to find the perfect property. Find trusted real estate agents to help you buy and sell!
For a more unique perspective, visit our blog for diverse content — discover the latest trends in furniture and decor by the most innovative high-end brands and interior designers. From New York City apartments and luxury retreats to wall decor and decorative pillows, we offer something for everyone.
Get in touch with us
Charlotte, NC 28203


