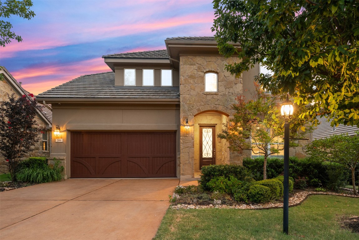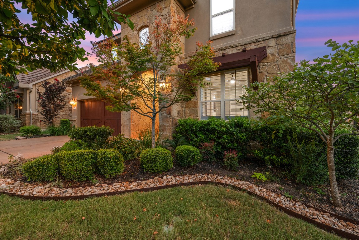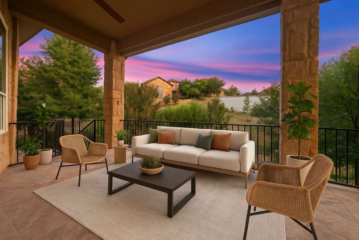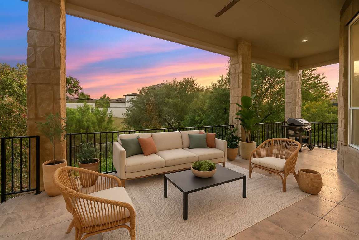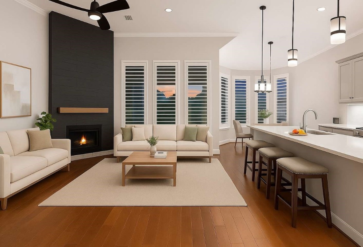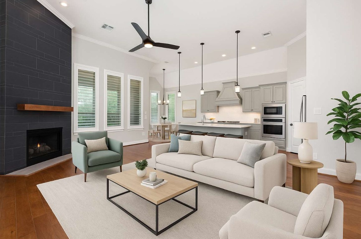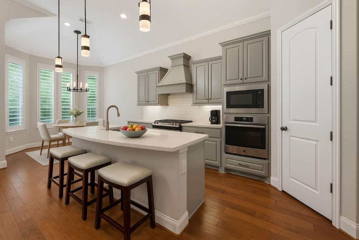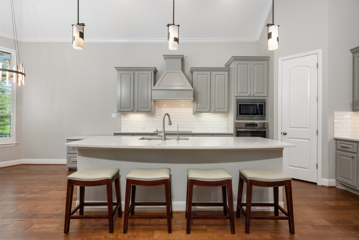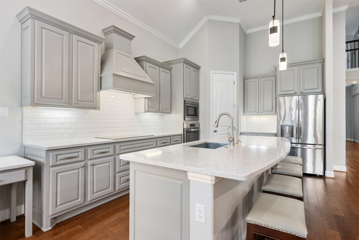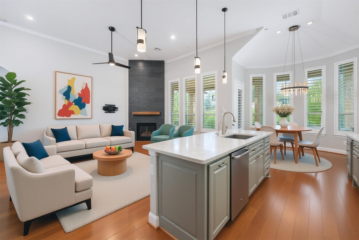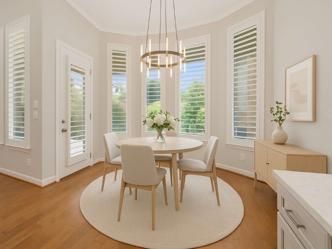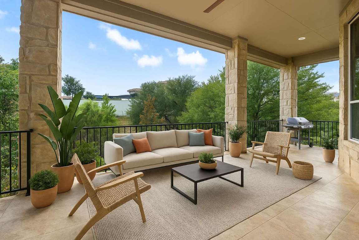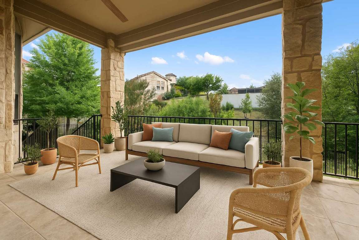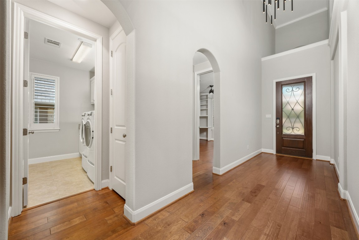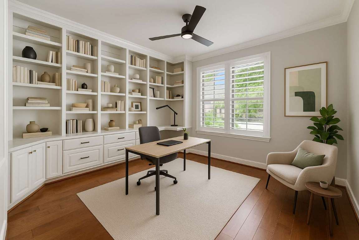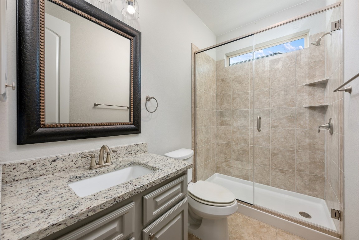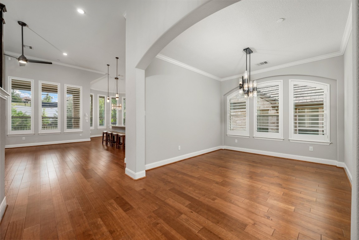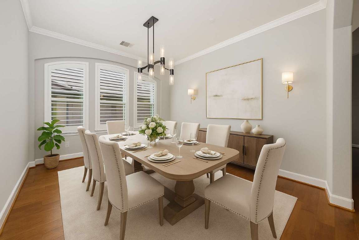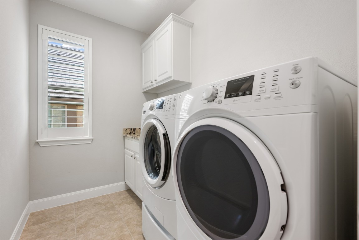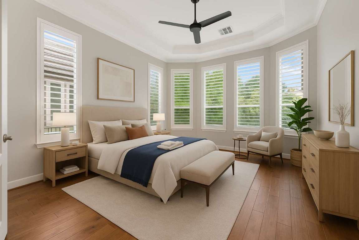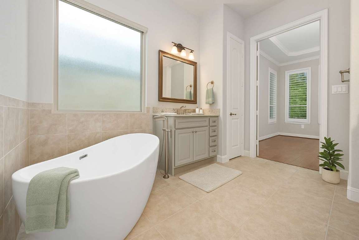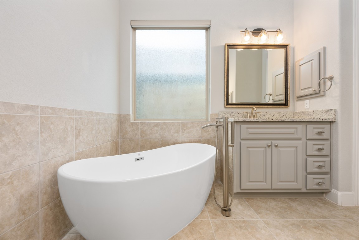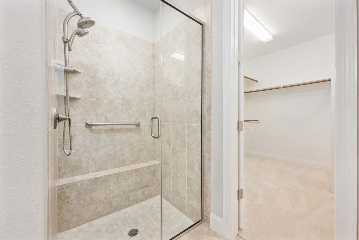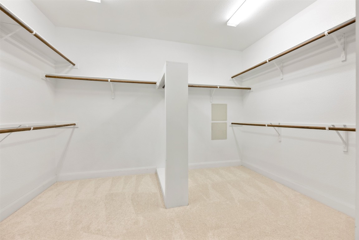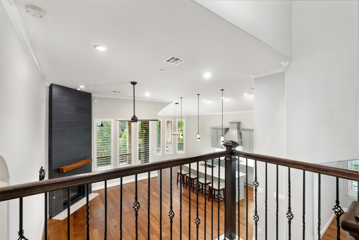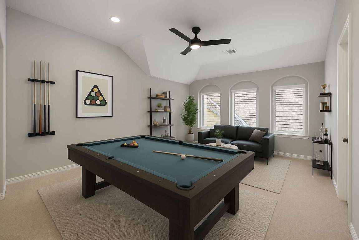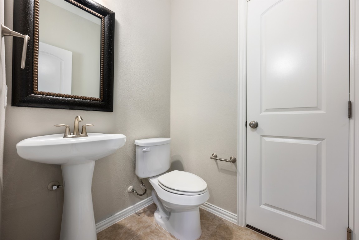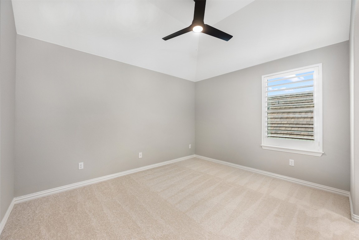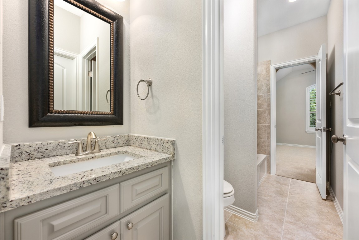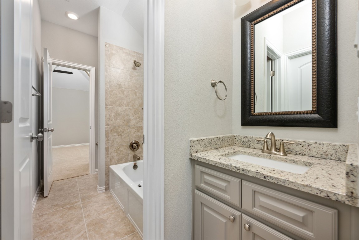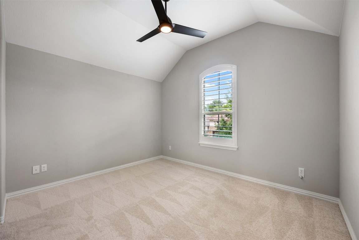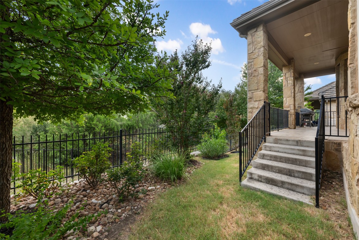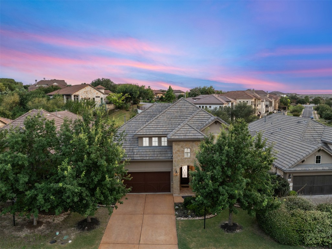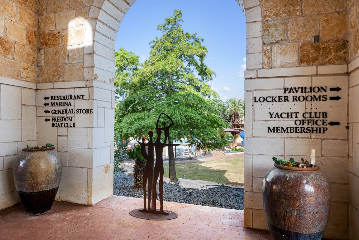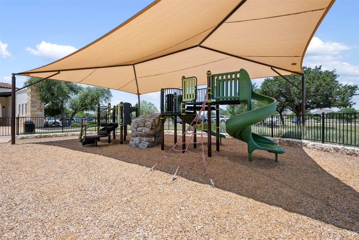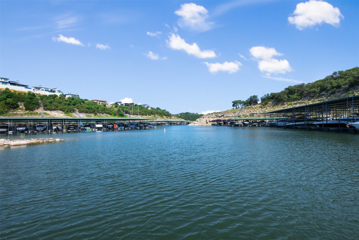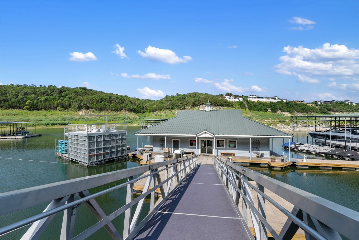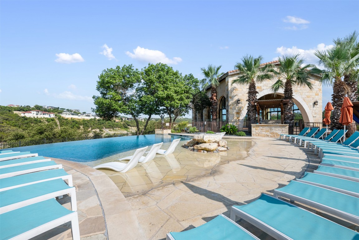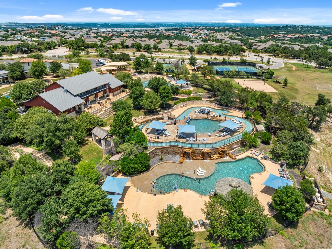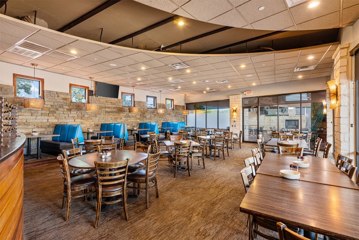This beautifully updated 4-bedroom, 3.5-bathroom home is nestled in Rough Hollow and offers the perfect blend of luxury and comfort. Upon arriving, youll be impressed by the homes lovely curb appeal, featuring lush landscaping, a rich wood garage door, and striking all-side masonry with a blend of stone and stucco. Step inside to discover dramatic vaulted ceilings, beautiful lighting along the main corridor and wood flooring throughout the main level. The formal dining room exudes elegance with a sophisticated chandelier. The gourmet kitchen is a chefs dream, with its soft grey cabinetry, a large center island, quartz countertops, a safer-than-gas 5-burner induction cooktop, stainless steel appliances, and a classic white subway tile backsplash. The main level offers a serene primary suite with new windows and a luxurious bathroom that features a free standing soaking tub, separate vanities, a separate shower and a spacious walk-in closet. A secondary bedroom with custom built-in cabinetry and shower on the same level provide flexible living options for guests or family. Upstairs is a private retreat with two spacious bedrooms, a full bath, a generously sized game room with an additional powder room-perfect for entertainment or relaxing with all new carpeting and paint. Featuring all new ceiling fans inside and out, new light fixtures, added sink and cabinet in laundry room, whole house water softener, crown molding, dramatic vaulted ceilings, extra water filter in the kitchen, a ChargePoint HomeFlex Level 2 EV Charger (50 AMP/ 240 Volt), and a custom-built ladder for access to the attic above the composite floored garage. Step outside to enjoy large, covered patio overlooking nearby greenbelt, creating a peaceful backdrop for everyday living. Rough Hollow amenities include three pools and lazy river, sports courts, dog park & an event pavilion. Yacht Club & Marina, free paddle-boards and kayaks, a resort-style negative edge pool, fitness center, and restaurant!
206 Maxwell Way
Austin, Texas, 78738, United States


- Tammy Templin
- 651-Coldwell Banker Realty - Austin
- View website
- 5127965559
About us
Explore the world of luxury at www.uniquehomes.com! Search renowned luxury homes, unique properties, fine estates and more on the market around the world. Unique Homes is the most exclusive intermediary between ultra-affluent buyers and luxury real estate sellers. Our extensive list of luxury homes enables you to find the perfect property. Find trusted real estate agents to help you buy and sell!
For a more unique perspective, visit our blog for diverse content — discover the latest trends in furniture and decor by the most innovative high-end brands and interior designers. From New York City apartments and luxury retreats to wall decor and decorative pillows, we offer something for everyone.
Get in touch with us
Charlotte, NC 28203


