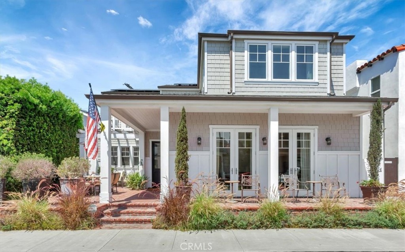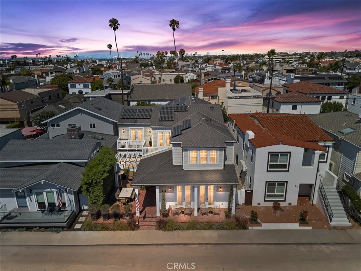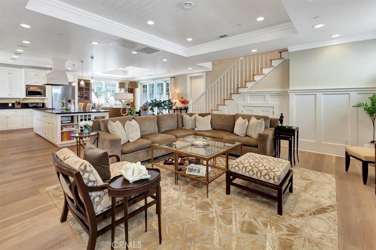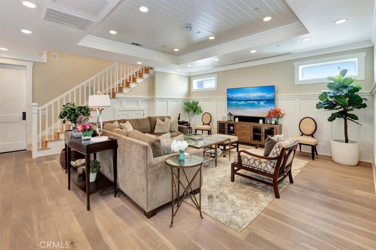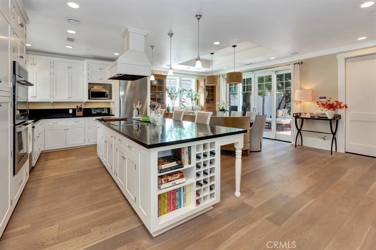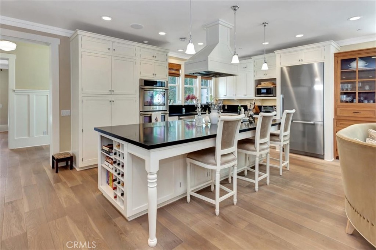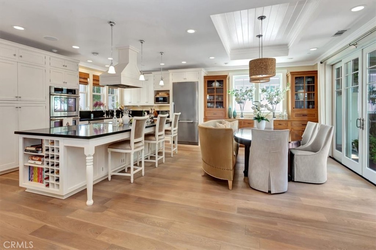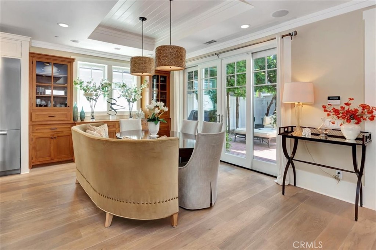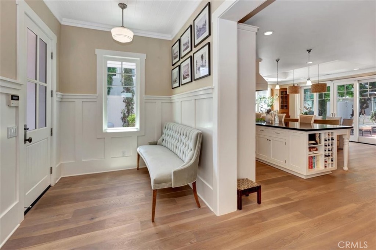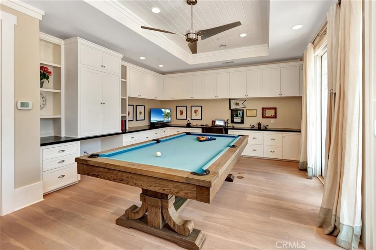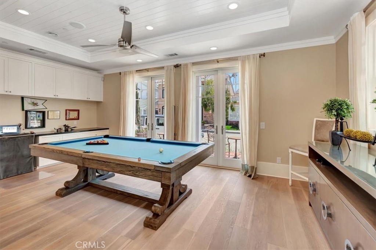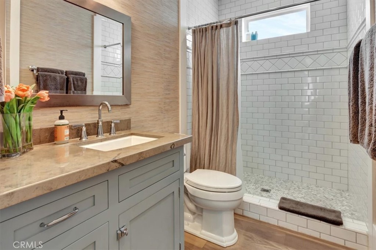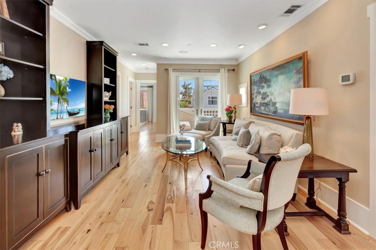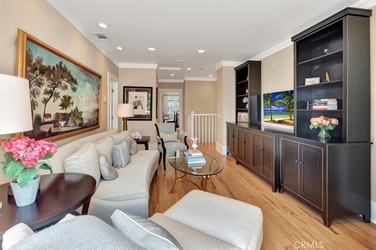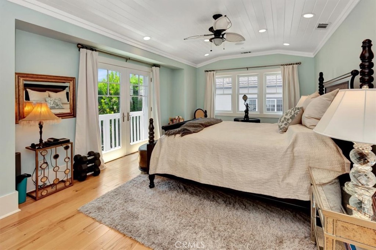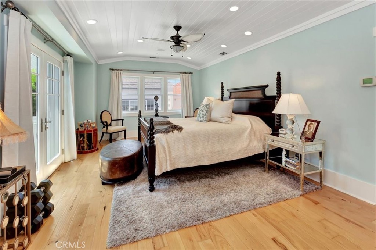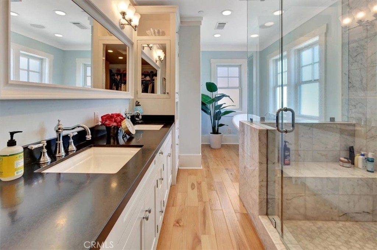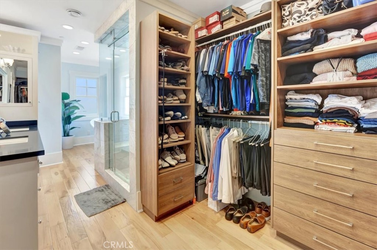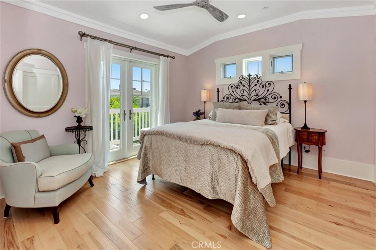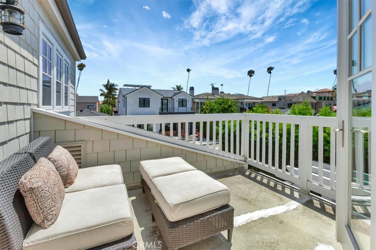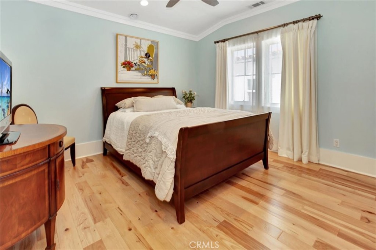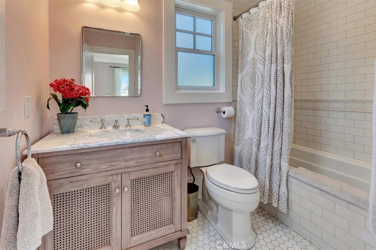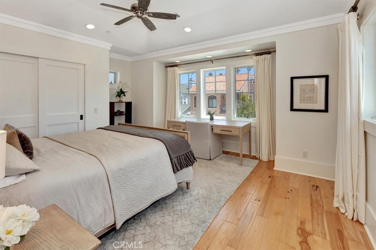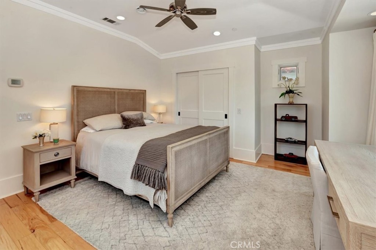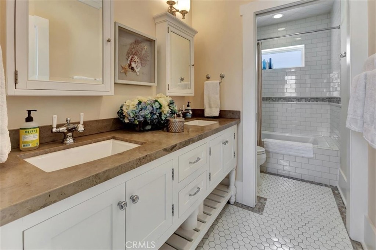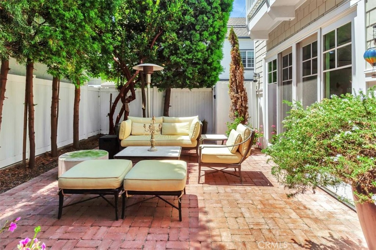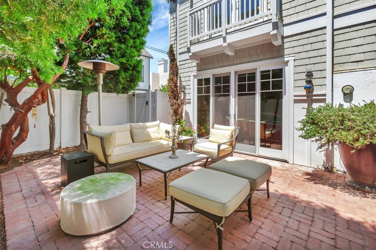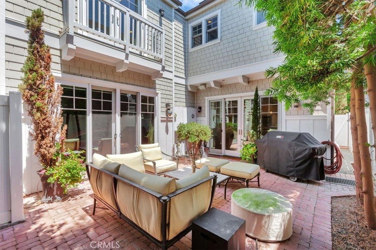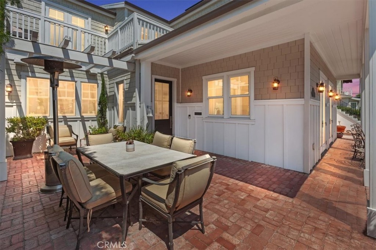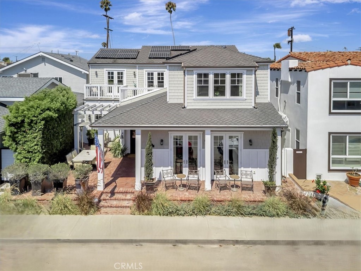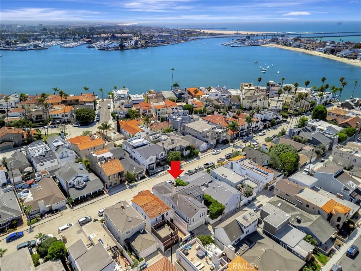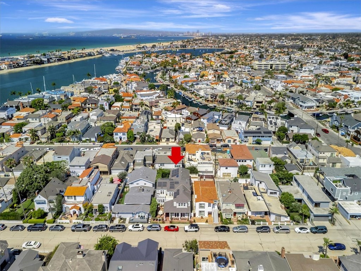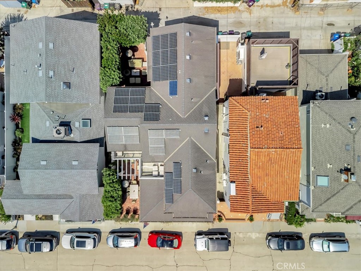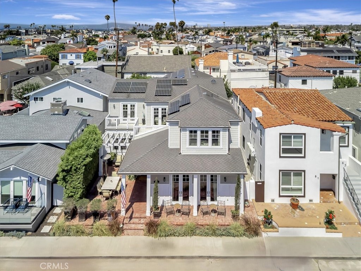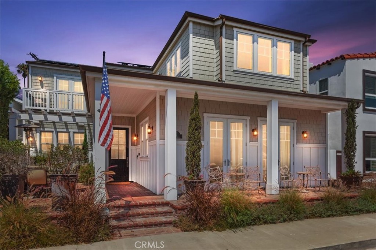Located in the heart of Naples Islands prestigious Estate Section, known for its wide streets and proximity to the waters edge, this custom beach-chic residence was designed by renowned local architect Jeff Jeannette and built in 2011 with beauty, function and sustainability in mind. Blending thoughtful architecture with refined craftsmanship, the home offers an elegant yet relaxed coastal lifestyle. From the elevated front patio through the formal entry, an effortless open floor plan unfolds. In the chefs kitchen, quartz countertops, an induction cooktop, convection ovens, high-end appliances, custom cabinetry, and a large center island flow naturally into the formal dining area with rich built-in cabinetry and designer lighting. French doors open to a serene rear patio, perfect for relaxing, barbecues or al fresco dining. A formal living room transforms into a home theater with a drop-down projector, screen, and surround sound. Completing the main level are a full bath and a bright, versatile room-ideal as a bedroom, office, or its current use as a billiards room. Oak floors, coffered ceilings, crown molding, and custom paint add to the coastal charm. Upstairs, four spacious bedrooms surround a central landing with a reading nook. The primary suite serves as a private retreat with high ceilings, custom cabinetry, a walk-through closet, and a private balcony. Its spa-like bath features a soaking tub, walk-in shower, and dual vanities. Three additional bedrooms each offer unique features-one en suite, one with a balcony-and all with warm, quiet comfort. A soundproof upstairs laundry room adds convenience. Eco-conscious systems elevate comfort without compromising style, including solar power, recirculating HVAC, a central HEPA air filtration system, high efficiency water heater with circulating pump, and a water saving greywater system. An oversized garage offers an EV charger, built-in storage, and epoxy flooring. Enjoy the best of the Naples lifestyle with close proximity to yacht clubs, award-winning restaurants, recreational amenities, and top-rated schools.
57 Savona Walk
Long Beach, California, 90803, United States


- Timothy Smith
- 624-Coldwell Banker Realty - SoCal
- View website
- 9496781070
About us
Explore the world of luxury at www.uniquehomes.com! Search renowned luxury homes, unique properties, fine estates and more on the market around the world. Unique Homes is the most exclusive intermediary between ultra-affluent buyers and luxury real estate sellers. Our extensive list of luxury homes enables you to find the perfect property. Find trusted real estate agents to help you buy and sell!
For a more unique perspective, visit our blog for diverse content — discover the latest trends in furniture and decor by the most innovative high-end brands and interior designers. From New York City apartments and luxury retreats to wall decor and decorative pillows, we offer something for everyone.
Get in touch with us
Charlotte, NC 28203


