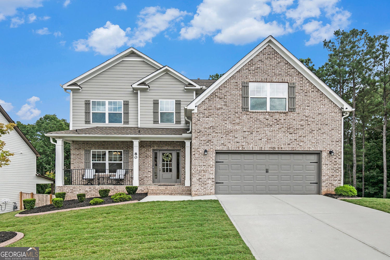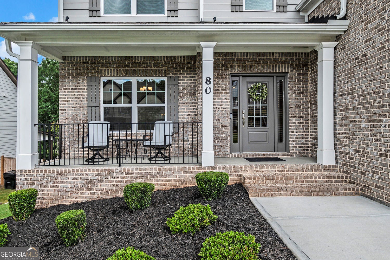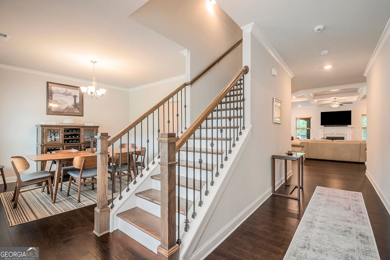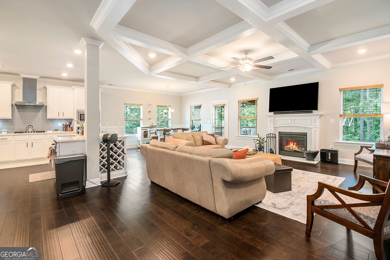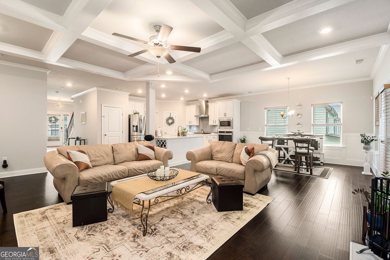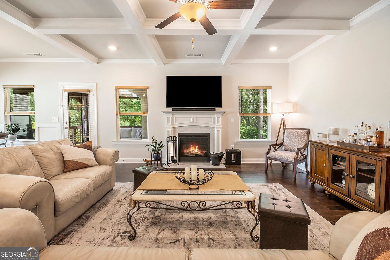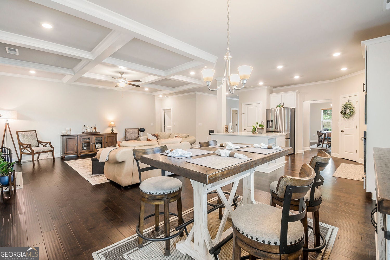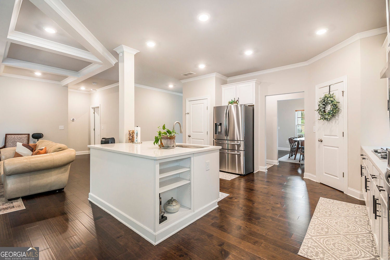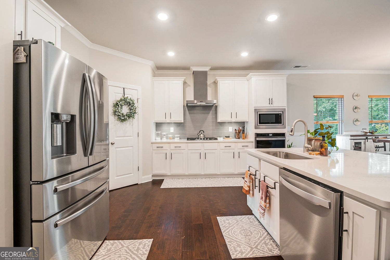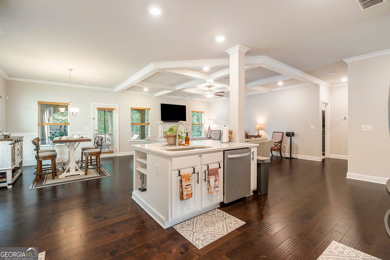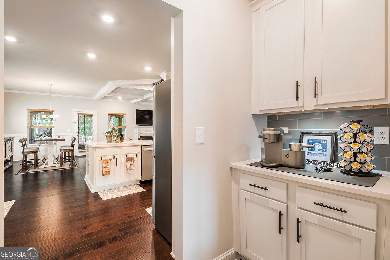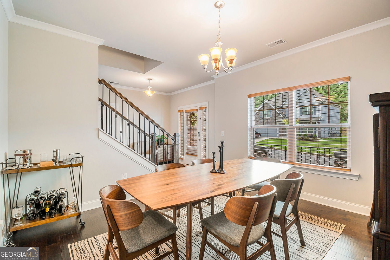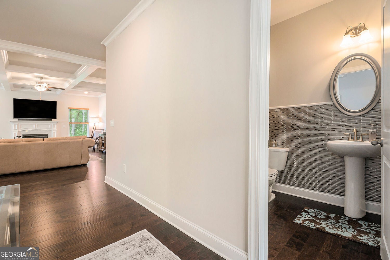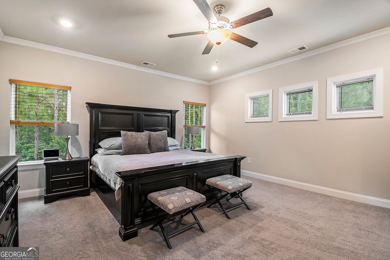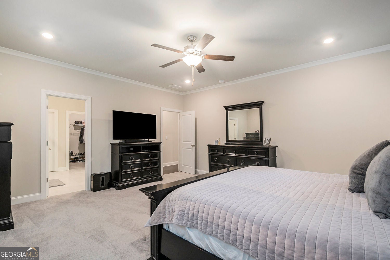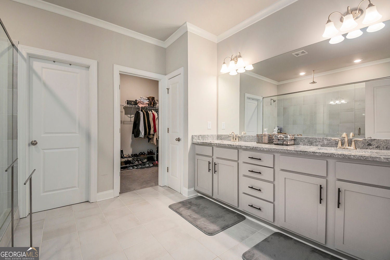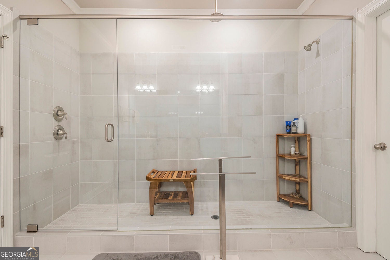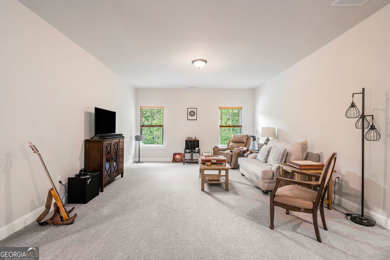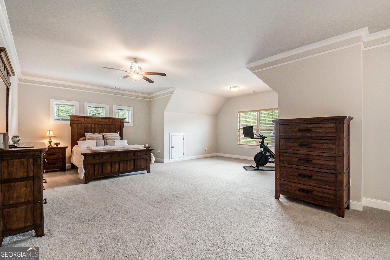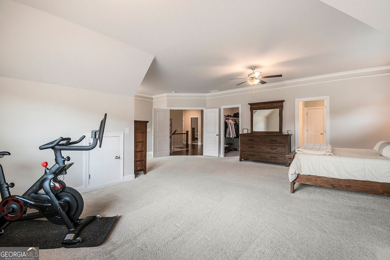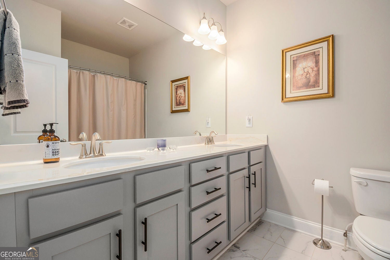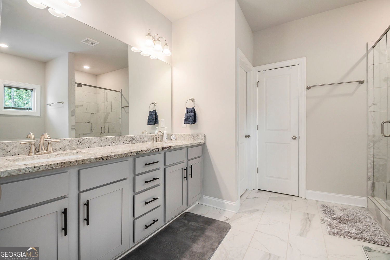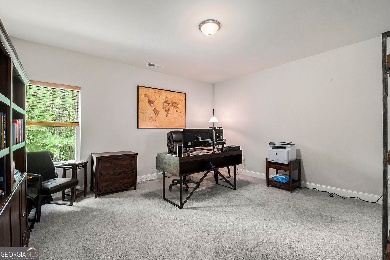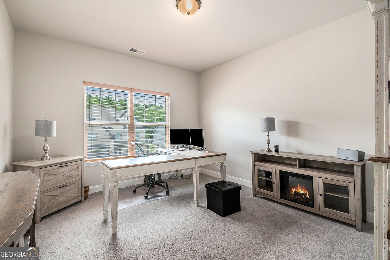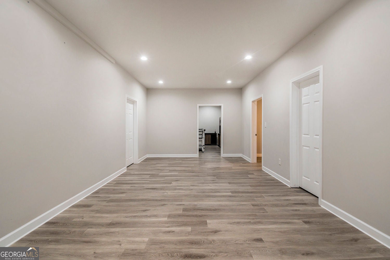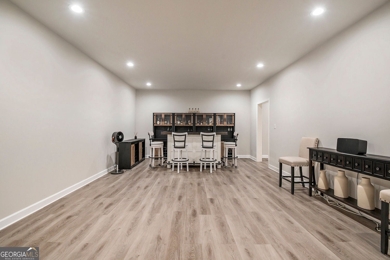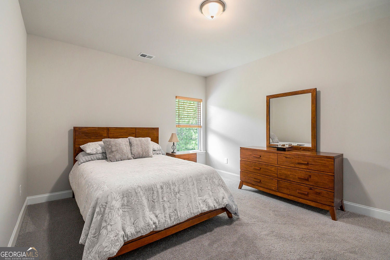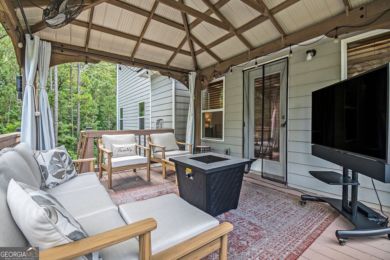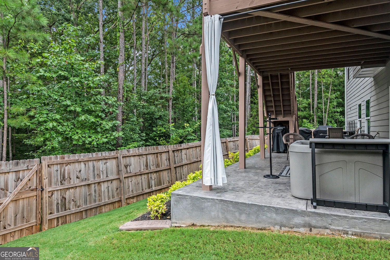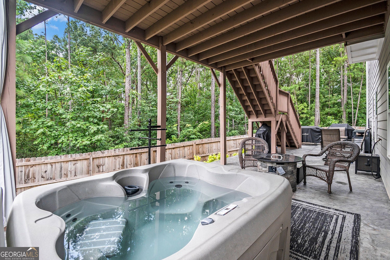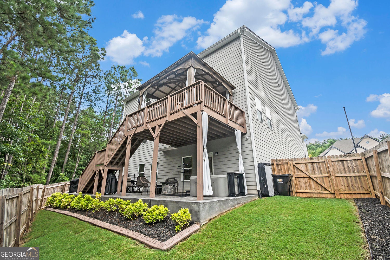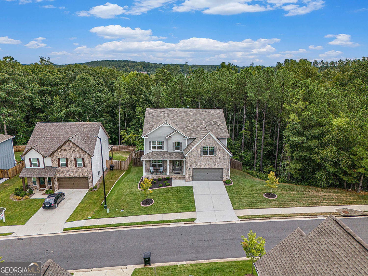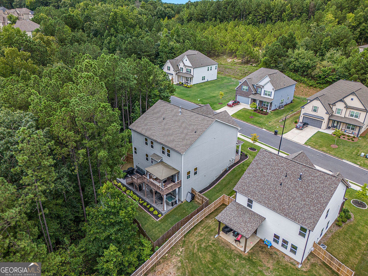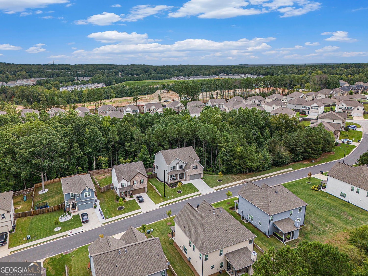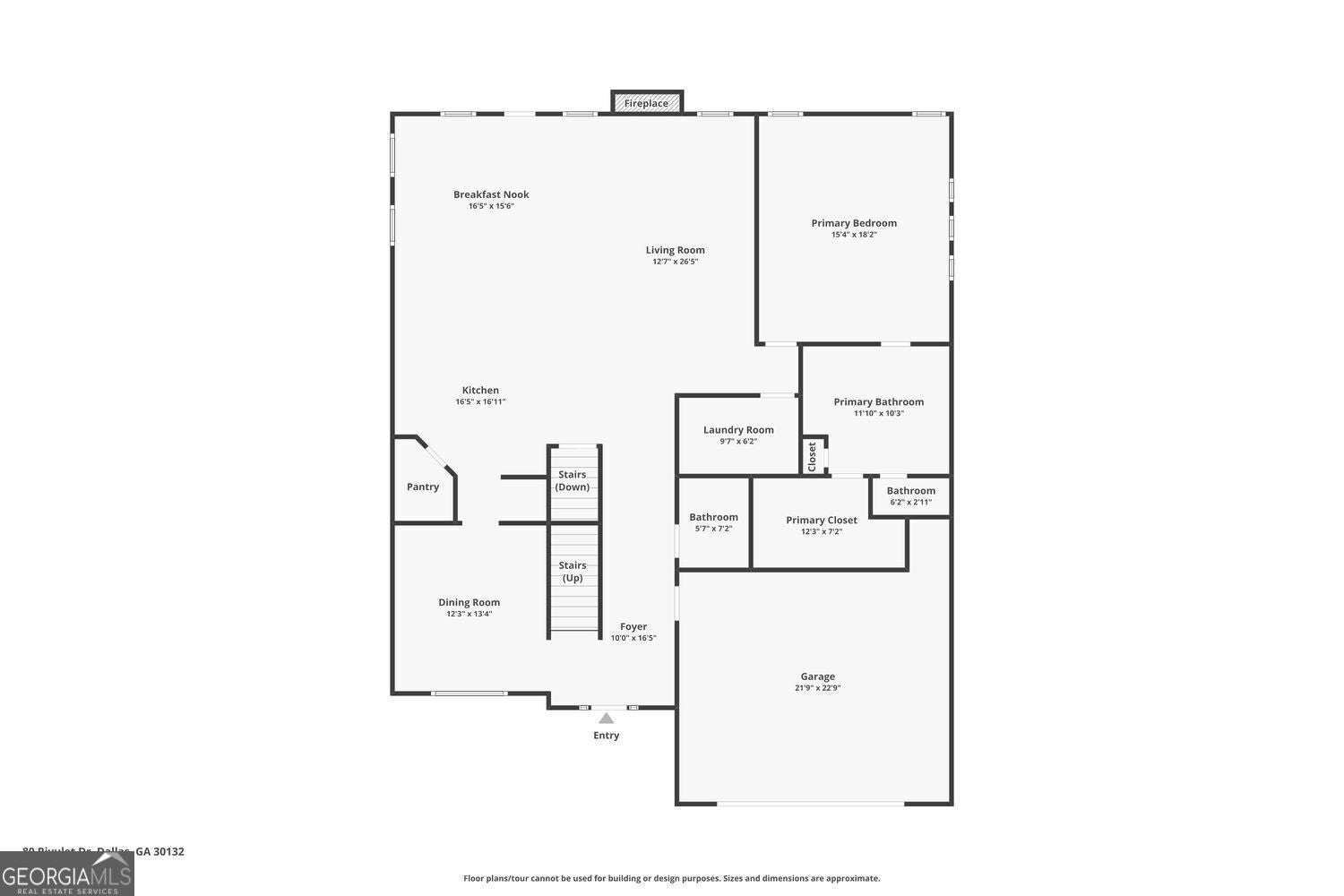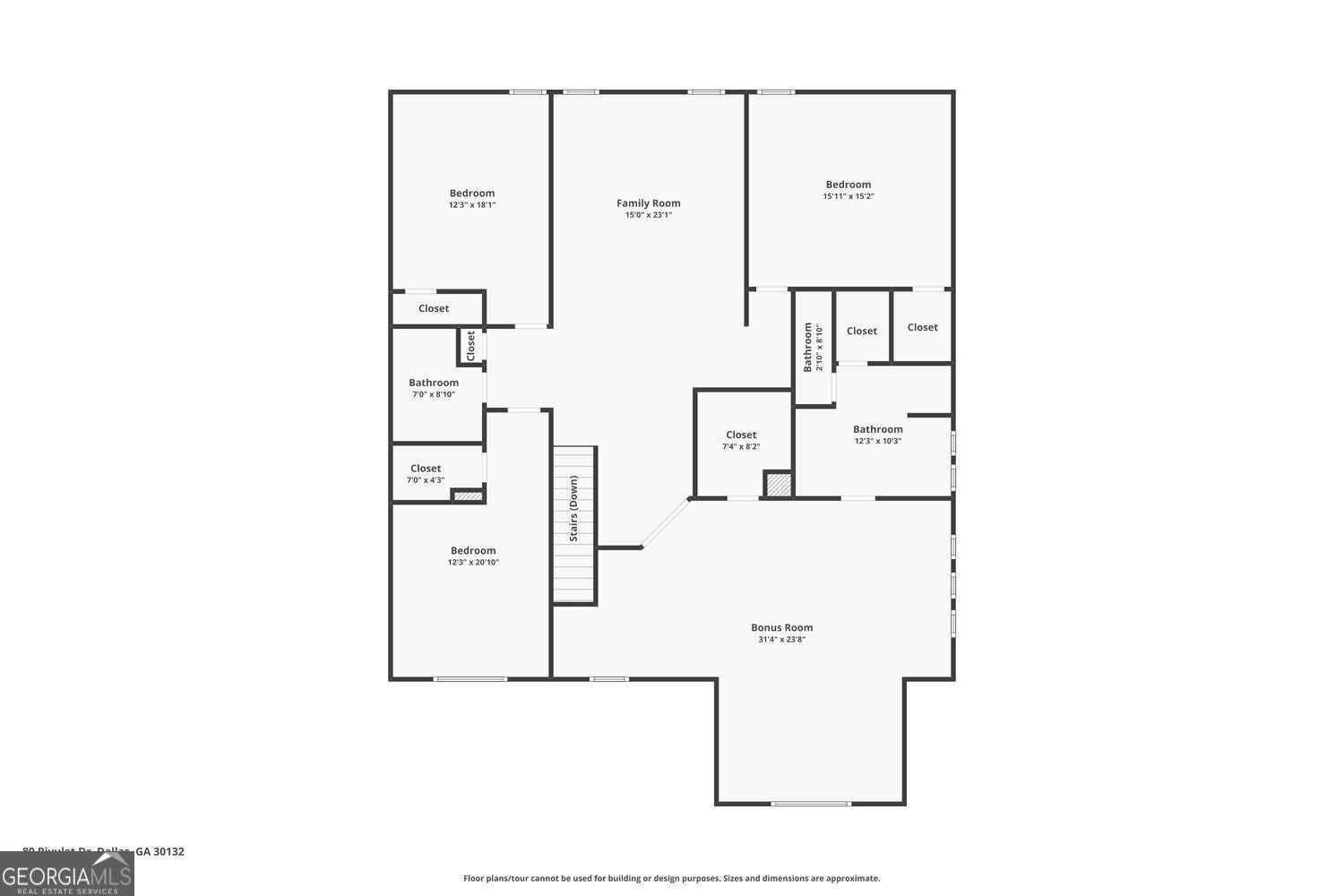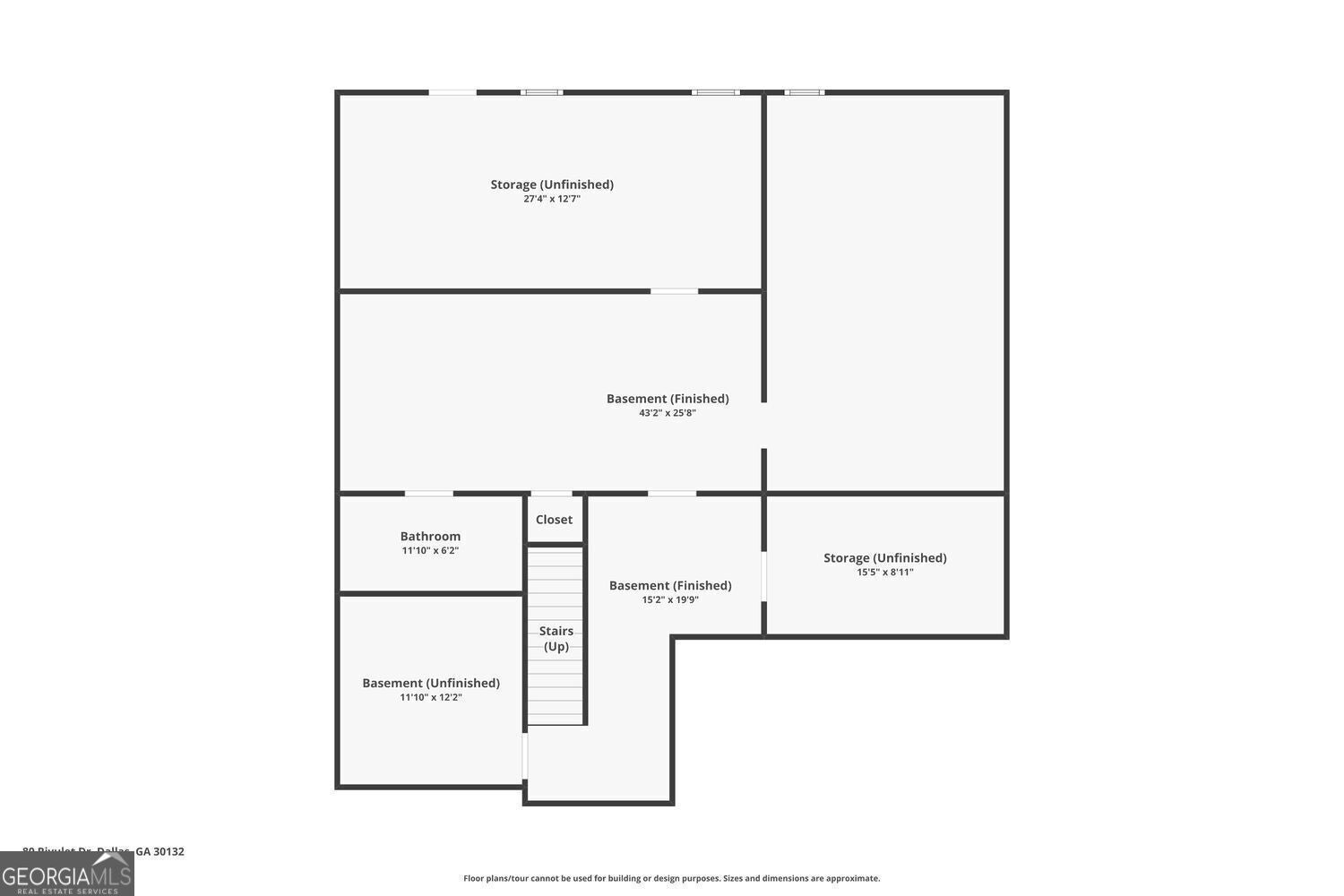Welcome to effortless elegance in the heart of Paulding County. Built in 2021 and nestled in the desirable Victoria Heights subdivision, this nearly-new, light-filled home is an entertainers dream and a true haven for multi-generational living. With 5 spacious bedrooms, including TWO FULL PRIMARY SUITES – one on the main level and another upstairs-this layout offers the flexibility todays families crave! With UP TO 100% FINANCING AVAILABLE THROUGH OUR PREFERRED LENDER, this is your chance to move right in and start living. Step inside to gleaming engineered hardwoods and an open-concept floor plan that connects the formal dining room, spacious great room and a stunning chefs kitchen. Outfitted with quartz countertops, a walk-in pantry, butlers pantry, stainless steel appliances and a gas cooktop with hood vent, this space is equal parts functional and fabulous. Cozy evenings are best spent fireside in the living area, while sunlit mornings brighten every corner. The owners oasis on the main level features a private en-suite with an oversized shower, while the upstairs retreat boasts dual vanities, a tub/shower combo and his-and-hers closets. A large loft upstairs adds bonus flex space, perfect for a home office, game room, or teen hangout. And just wait until you step outside. From the expansive covered deck with gazebo to the extended stamped concrete patio with hot tub, this backyard was made for get-togethers, grilling, and relaxing under the stars. The fully fenced yard backs to wooded privacy-no neighbors peeking in, just peace and quiet. Need more space? The partially finished basement offers even more room to spread out, host guests, or set up a home gym. Two half baths (one on the main level and one in the basement) add convenience to every corner. Not only that, the remaining unfinished space is awaiting the next owners imagination and personal touch! Located in the well regarded North Paulding H.S. district, and just a short drive to the charming, historic downtown Dallas, this home offers the perfect balance of small-town Southern charm and big-home luxury.
80 Rivulet Drive
Dallas, Georgia, 30132, United States
About us
Explore the world of luxury at www.uniquehomes.com! Search renowned luxury homes, unique properties, fine estates and more on the market around the world. Unique Homes is the most exclusive intermediary between ultra-affluent buyers and luxury real estate sellers. Our extensive list of luxury homes enables you to find the perfect property. Find trusted real estate agents to help you buy and sell!
For a more unique perspective, visit our blog for diverse content — discover the latest trends in furniture and decor by the most innovative high-end brands and interior designers. From New York City apartments and luxury retreats to wall decor and decorative pillows, we offer something for everyone.
Get in touch with us
Charlotte, NC 28203


