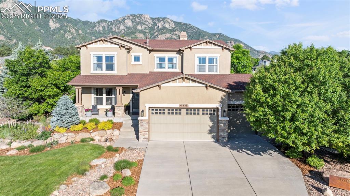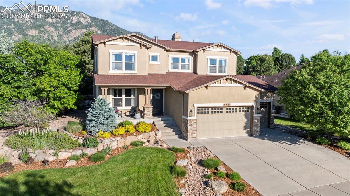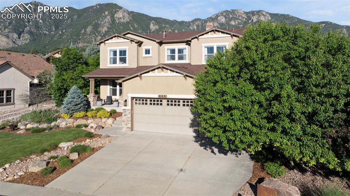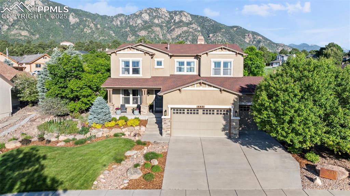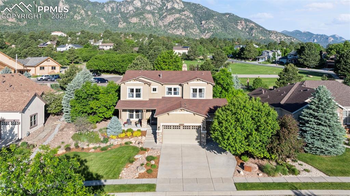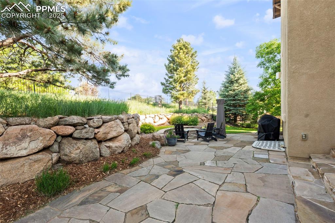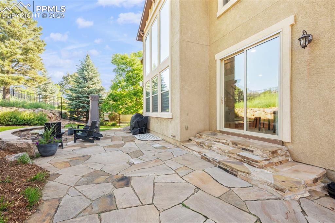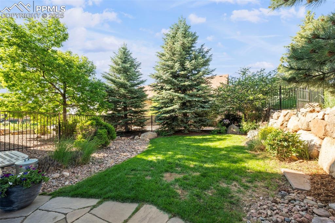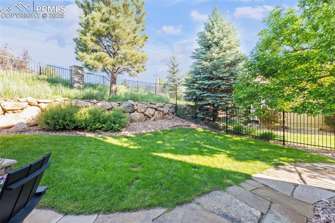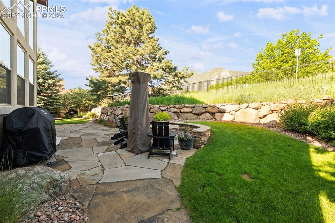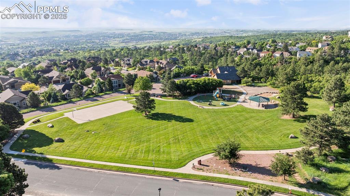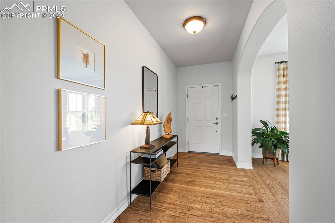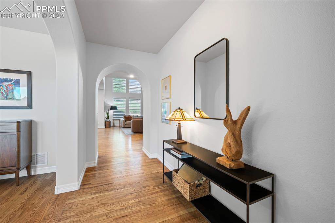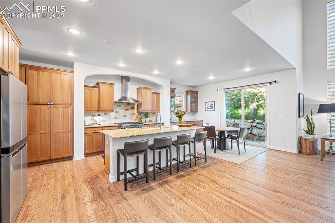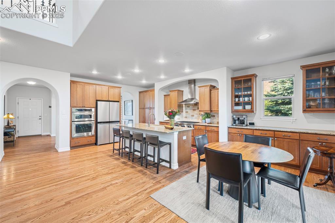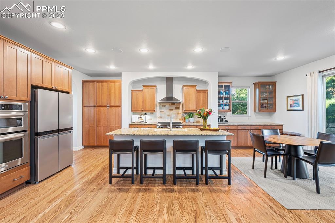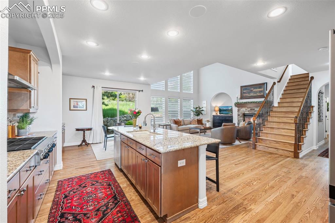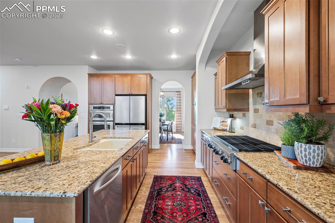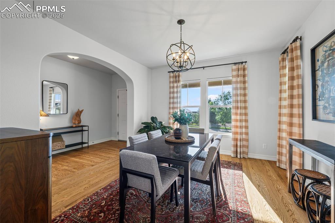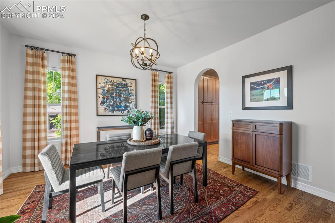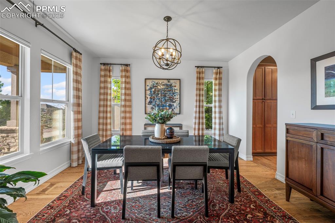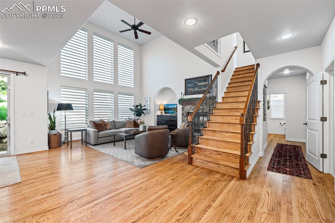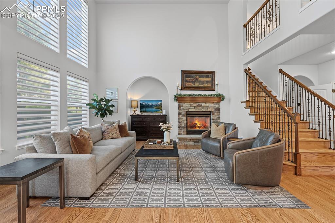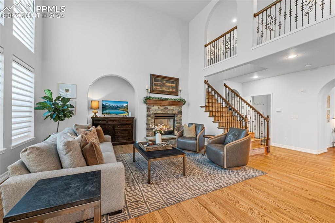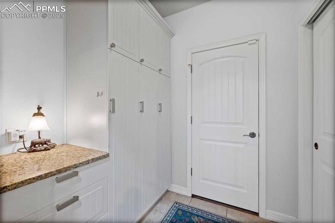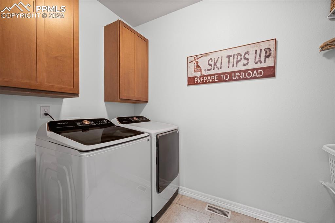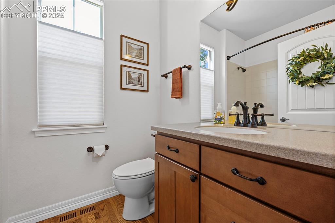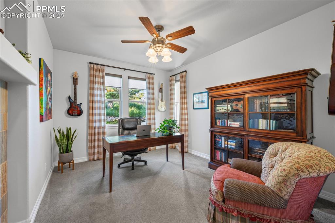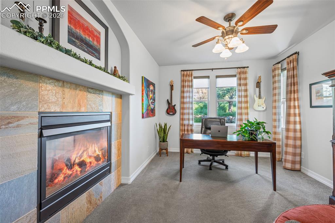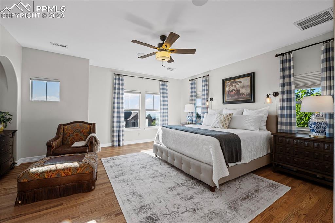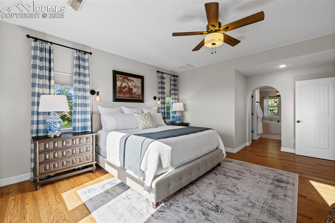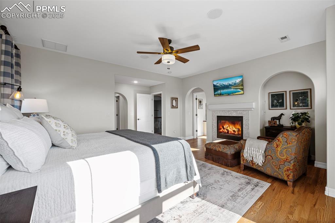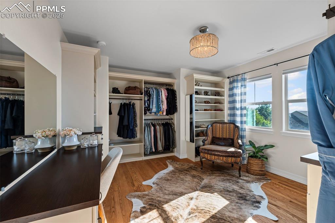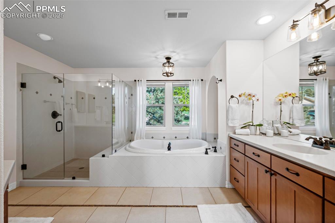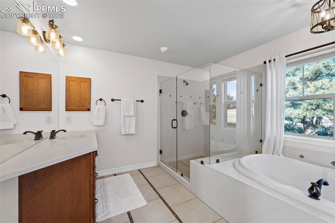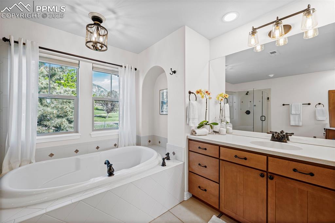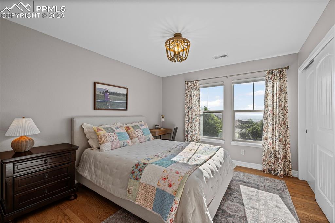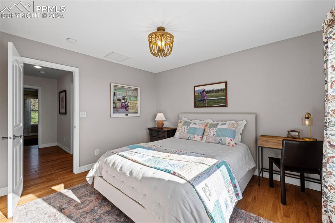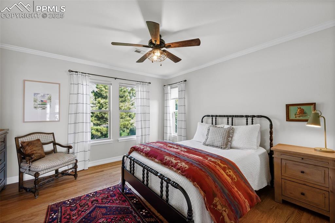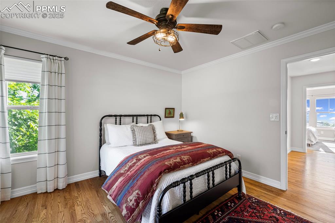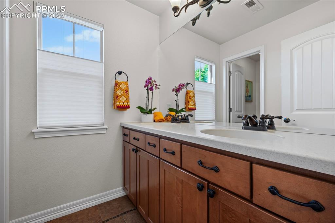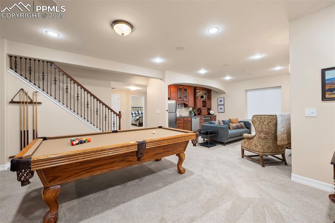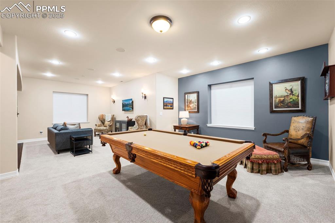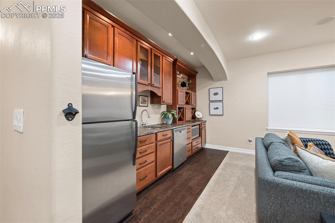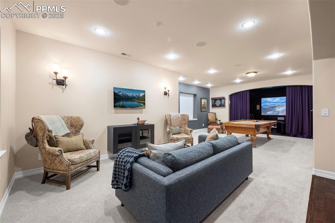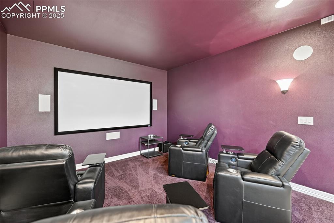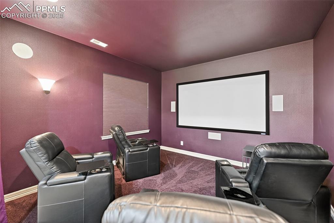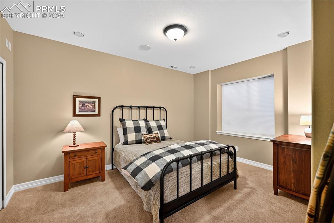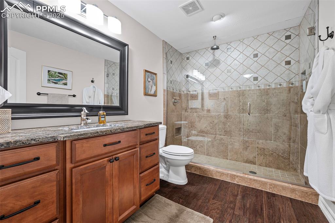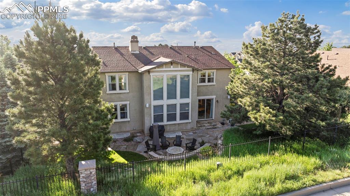We are excited to present this absolutely immaculate custom home located in the highly desireable Broadmoor Ridge subdivision. Award winning D-12 schools! **The open, contemporary floor plan is luminous with natural light from the two story windows (with electric blinds) that bring the stunning mountain views right into your living area. **The gourmet kitchen will be the centerpiece of your home! Entertaining will be made easy with the large gas cook top stove, and double wall ovens. ** The grand formal dining room is the perfect area for everyday eating, or an ideal space to create your own picture perfect holiday memories. **The main level is complemented with a fireplace, large office, separate mud and laundry rooms, with plenty of storage, and full bath. **The upstairs features a master bedroom retreat, two additional bedrooms, and a full bath. Spacious main room, dual closets with custom built ins, and luxurious bath with giant master shower, soaking tub, and dual comfort height vanities. **As if that was not enough, retire to the basement for billiards, a movie in your private theater, or a family game of darts. No need to go upstairs for refreshments with a 2nd kitchen complete with custom cabinetry, dishwasher, full size fridge, microwave, and leathered granite counter. The basement is finished with a large guest suite with a custom bath with a comfort height vanity with leathered granite, a spa like shower with seamless glass and rain shower head. Large storage area with shelving in the basement. **As you can tell, the house is perfect, but what about location? Mountainside living with areas to ride bikes and enjoy time with family and friends. There is a community park just a few steps out your back gate with acres of grass, play equipment, and a basketball court! Outdoor recreation calls you to the back yard with a built in gas firepit and a large flagstone patio perfect for entertaining. I wish I could go on and on, but how about I say Welcome Home.
440 Lowick Dr
Colorado Springs, Colorado, 80906, United States


- Ryan Blackburn
- RE/MAX Real Estate Group
- View website
- (719) 761-0722
- 719-534-7900
About us
Explore the world of luxury at www.uniquehomes.com! Search renowned luxury homes, unique properties, fine estates and more on the market around the world. Unique Homes is the most exclusive intermediary between ultra-affluent buyers and luxury real estate sellers. Our extensive list of luxury homes enables you to find the perfect property. Find trusted real estate agents to help you buy and sell!
For a more unique perspective, visit our blog for diverse content — discover the latest trends in furniture and decor by the most innovative high-end brands and interior designers. From New York City apartments and luxury retreats to wall decor and decorative pillows, we offer something for everyone.
Get in touch with us
Charlotte, NC 28203


