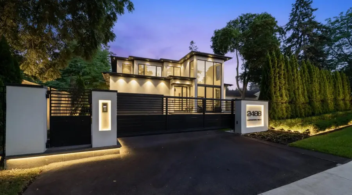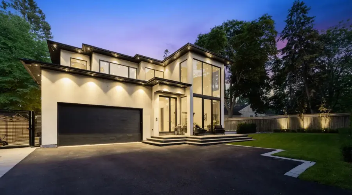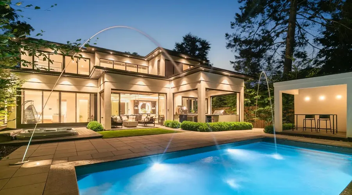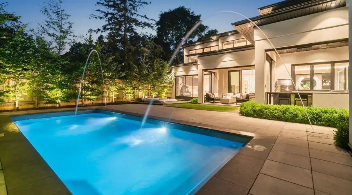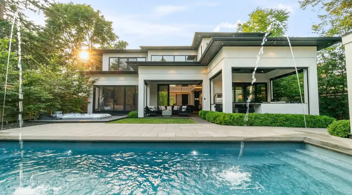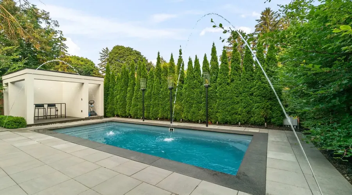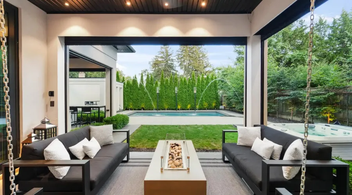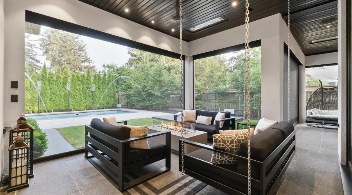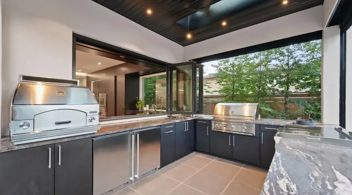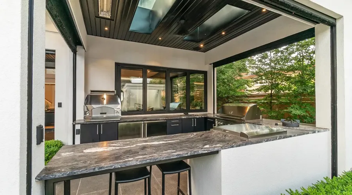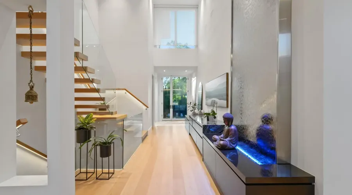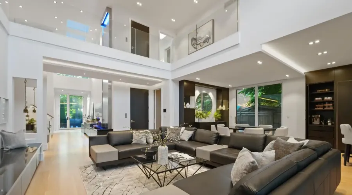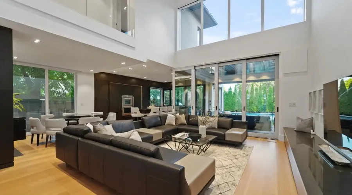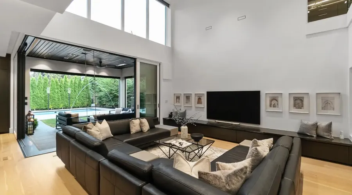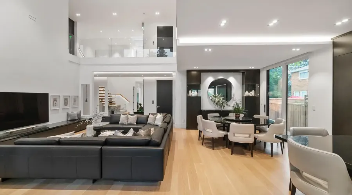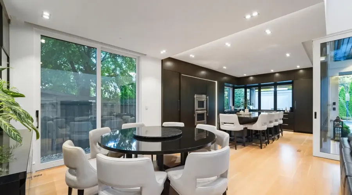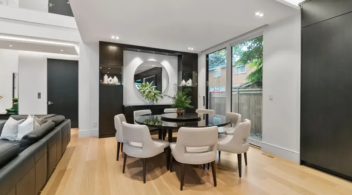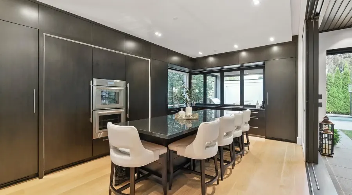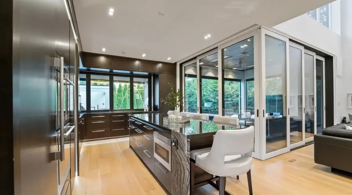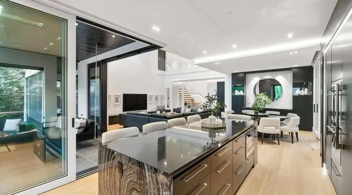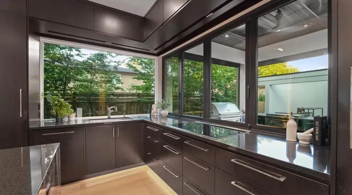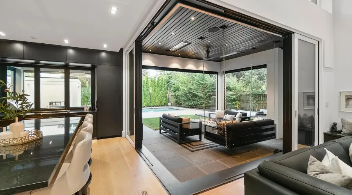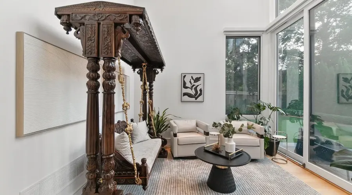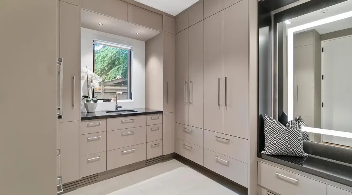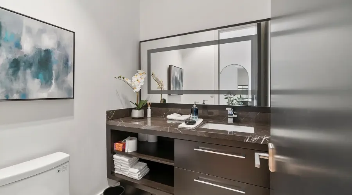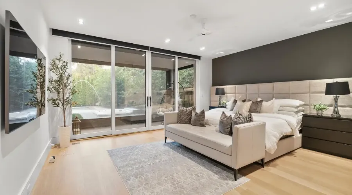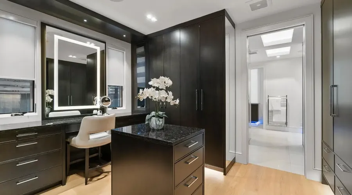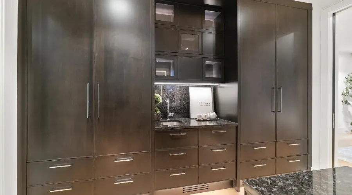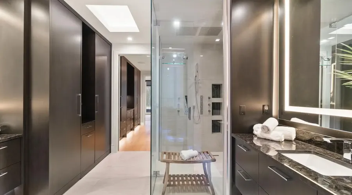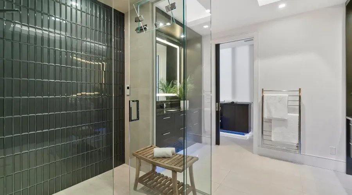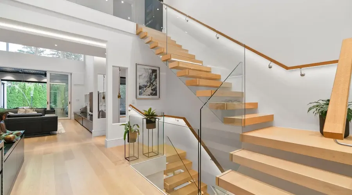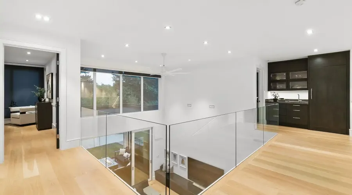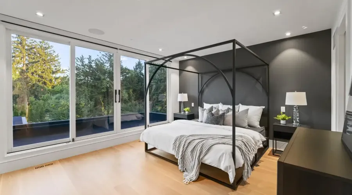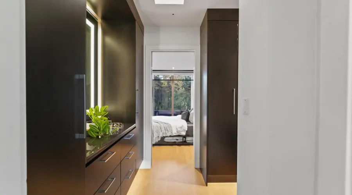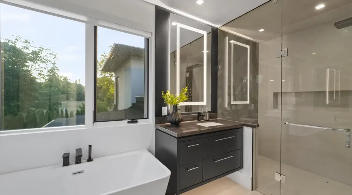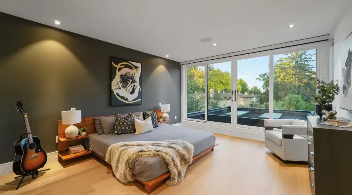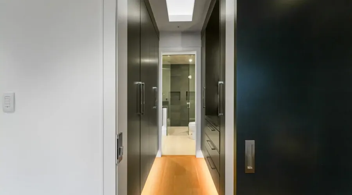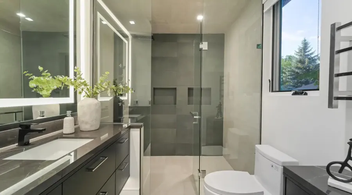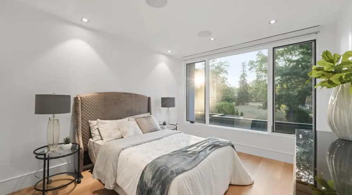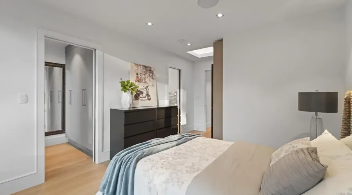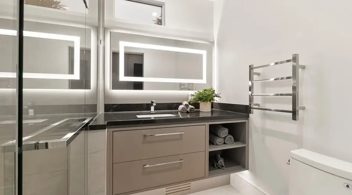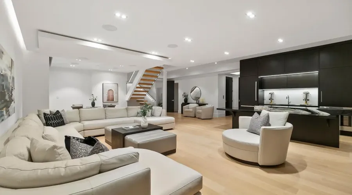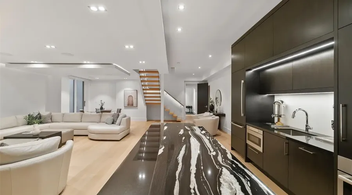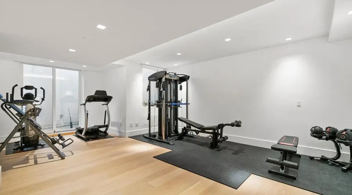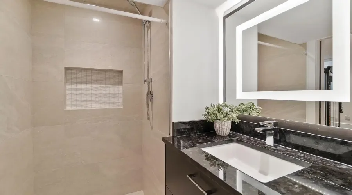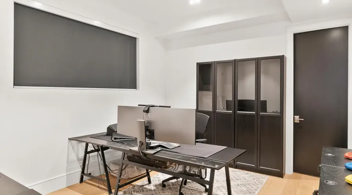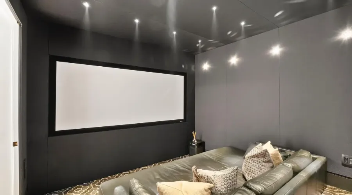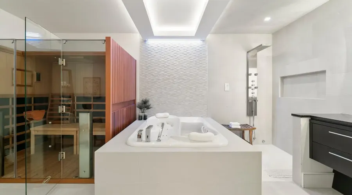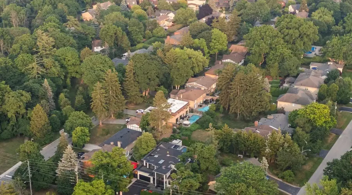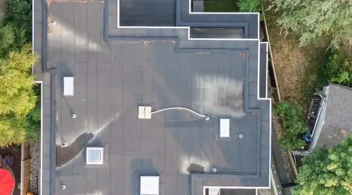A rare offering, this fully gated, custom-built home blends timeless design with sophisticated modern living, offering over 7,000 square feet of luxurious, well-thought-out space. Designed by Hicks Design, the home showcases exceptional craftsmanship, sleek architectural lines, high-end finishes & natural light throughout, with thoughtfully placed skylights and expansive windows. The grand foyer makes a memorable first impression with soaring ceilings and a dramatic two-storey mirror-finish stainless steel waterfall. At the heart of the home is a well-designed, open-concept floor plan that seamlessly connects the kitchen, living, & dining areas. The custom Cameo chefs kitchen strikes the perfect balance of form and function, showcasing a marble waterfall island, Thermador appliances, custom cabinetry & effortless access to the private backyard retreat through automated Lift and Slide doors. The NanaWall opens to seamlessly connect the indoor and outdoor. The main floor primary suite is a sanctuary, complete with a spacious dressing room, laundry, double vanities, steam shower, and smart circadian rhythm lighting, as well as direct access to the hot tub and backyard. The second floor offers a second primary suite, and two additional bedrooms, each with their own ensuite and a conveniently located secondary laundry area. It doesn’t stop there! The basement is every entertainer’s dream with a home theatre, gym, spa with steam and sauna, large recreation space, sleek wet bar, and nanny suite. Enjoy resort-style living outdoors with a saltwater pool, hot tub, outdoor kitchen, and a three season covered porch with infrared heaters and retractable screens for year-round enjoyment. Additional highlights include an elevator, wide doorways, radiant heated floors, intelligent glass with UV/security film, Control4 technology, and integrated sound system. A rare blend of comfort, design, and luxury, expertly curated for modern living & refined entertaining. Truly one-of-a-kind!
Sophisticated 4+1Br 6Bath 7,000 SqFt Residence, Oakville
2488 Lakeshore Road E, Oakville, Ontario, L6J 6G2, Canada


About us
Explore the world of luxury at www.uniquehomes.com! Search renowned luxury homes, unique properties, fine estates and more on the market around the world. Unique Homes is the most exclusive intermediary between ultra-affluent buyers and luxury real estate sellers. Our extensive list of luxury homes enables you to find the perfect property. Find trusted real estate agents to help you buy and sell!
For a more unique perspective, visit our blog for diverse content — discover the latest trends in furniture and decor by the most innovative high-end brands and interior designers. From New York City apartments and luxury retreats to wall decor and decorative pillows, we offer something for everyone.
Get in touch with us
Charlotte, NC 28277


