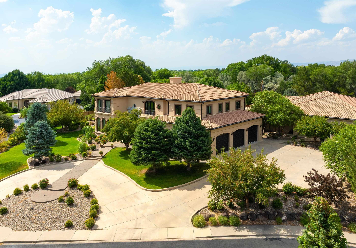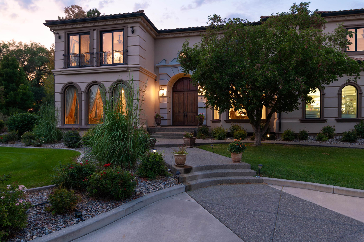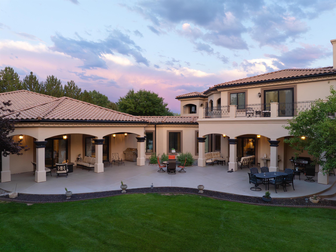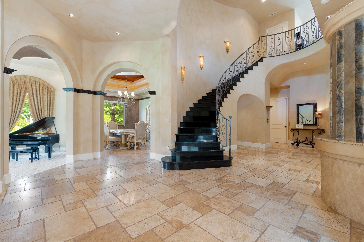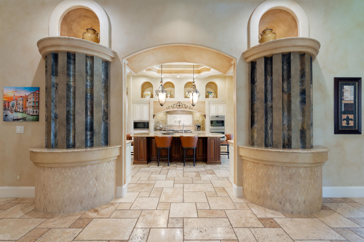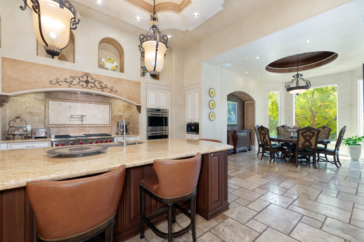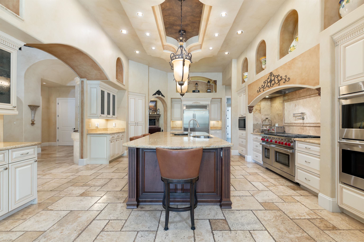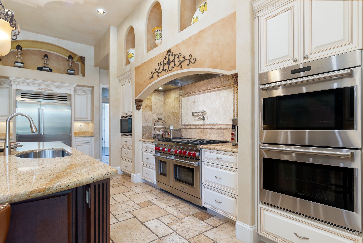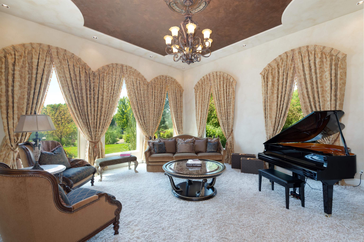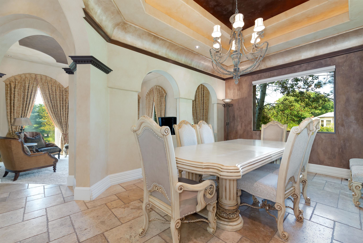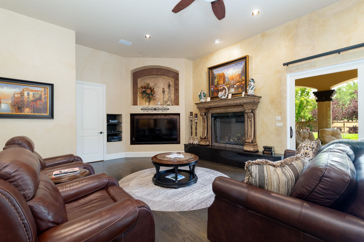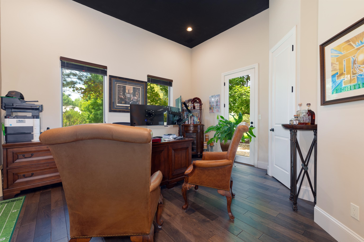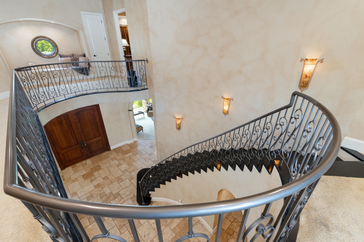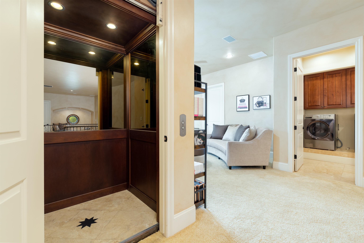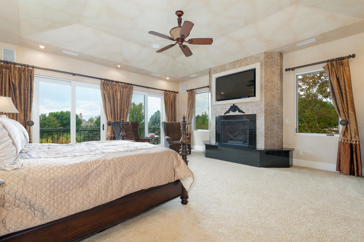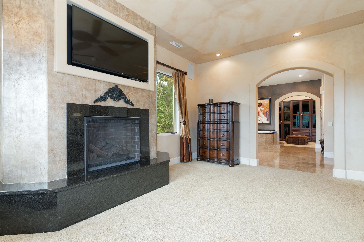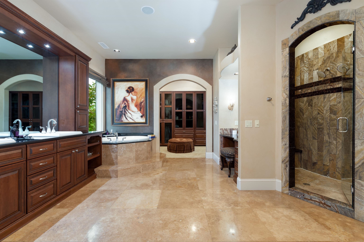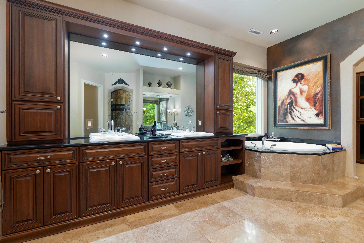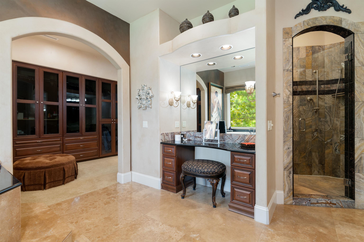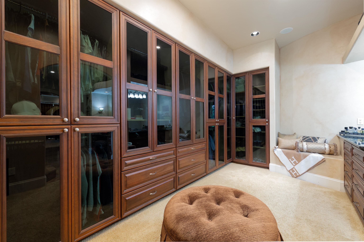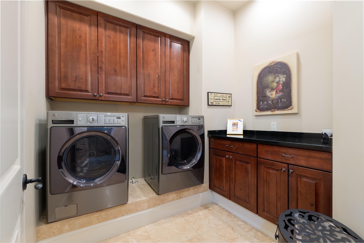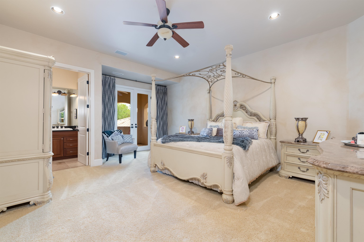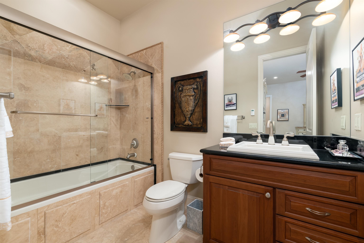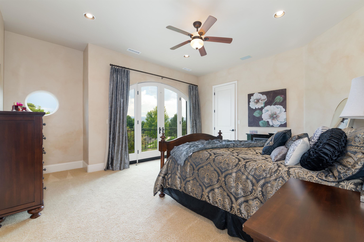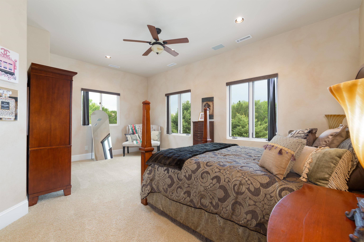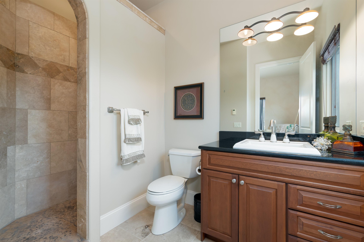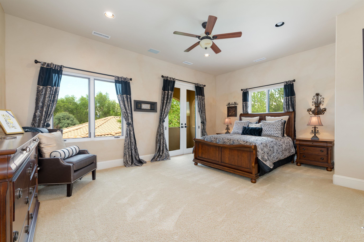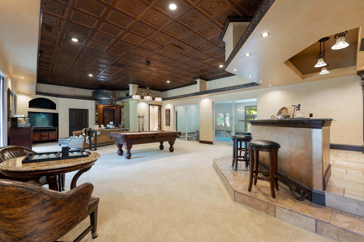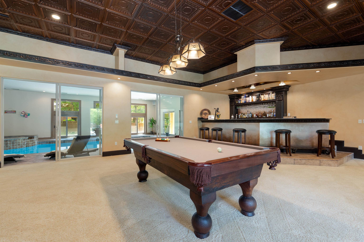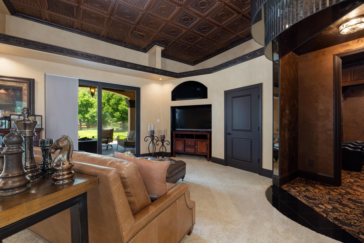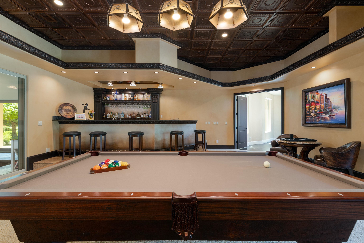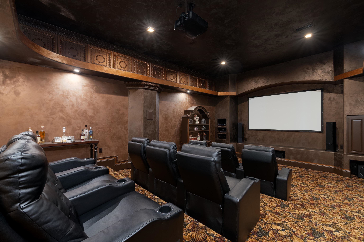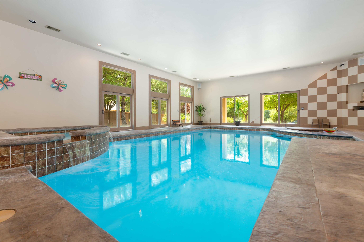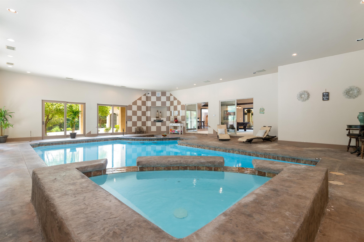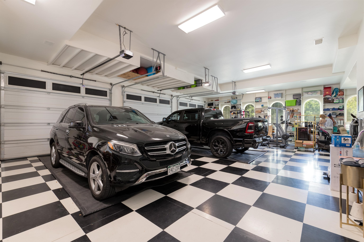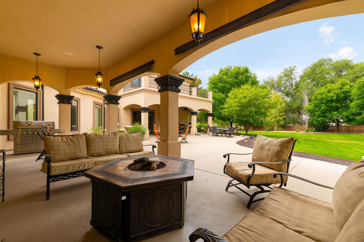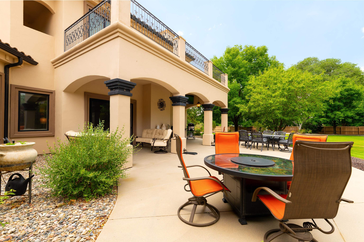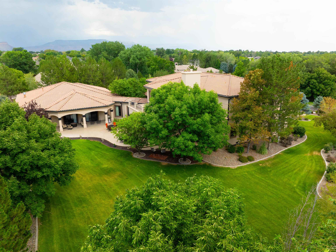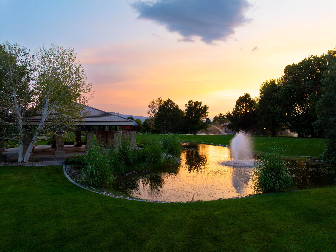Welcome to this premier estate in the coveted North area, a stunning homage to the opulence of Ozzy Osbournes mansion. This extraordinary home spans over an acre of meticulously landscaped grounds and features mature trees and a private backyard oasis. Upon entering, you are greeted by several elegant living and dining areas that flow seamlessly throughout the home. The grand kitchen is truly a culinary enthusiasts paradise. It boasts top-of-the-line high-end appliances, including a six-burner range with griddle, double wall ovens, dual dishwashers and a built-in espresso machine allowing for effortless cooking and entertaining. The spacious layout features a large island, complemented by an abundance of cabinetry, counterspace and a large pantry for all your storage needs. This magnificent kitchen seamlessly merges function with elegance, making it the ideal hub for culinary creativity and gatherings. The entertainment wing is truly a standout feature, boasting a sizable game room complete with a pool table and full bar for those lively gatherings, alongside a private theater room for the ultimate movie experience. This space effortlessly transitions to the breathtaking indoor pool area, featuring a swim-up bar and an infinity hot tub, creating a resort-like atmosphere right in your home. Let the elevator whisk you to the lavish second level primary suite – a truly exquisite sanctuary. This expansive suite features a cozy fireplace, soaking tub and a stunning, dream closet perfect for showcasing your cherished items. At the heart of this impressive estate lies a grand marble staircase that leads upstairs to four additional spacious bedrooms, each with its own luxurious en suite bathroom, and some featuring serene balconies to take in the magnificent views. Finishing with the oversized garage, which has plenty of room for 5 cars, toys, storage and a workspace, this home leaves nothing to be desired. Dont miss the opportunity to own this magnificent home, where luxury and convenience meet in perfect harmony. Schedule your private tour today!
2612 Partridge Ct
Grand Junction, Colorado, 81506, United States


- SHANNON SIMONS - ANNA AND ASSOCIATES
- RE/MAX 4000 Inc
- View website
- (970) 210-1601
- 970-241-4000
About us
Explore the world of luxury at www.uniquehomes.com! Search renowned luxury homes, unique properties, fine estates and more on the market around the world. Unique Homes is the most exclusive intermediary between ultra-affluent buyers and luxury real estate sellers. Our extensive list of luxury homes enables you to find the perfect property. Find trusted real estate agents to help you buy and sell!
For a more unique perspective, visit our blog for diverse content — discover the latest trends in furniture and decor by the most innovative high-end brands and interior designers. From New York City apartments and luxury retreats to wall decor and decorative pillows, we offer something for everyone.
Get in touch with us
Charlotte, NC 28277


