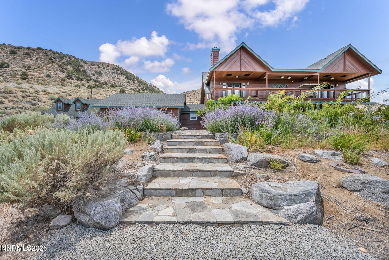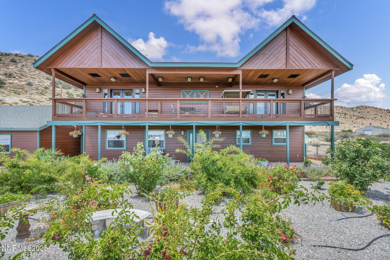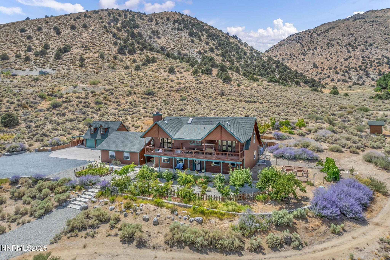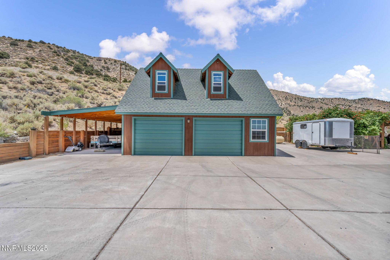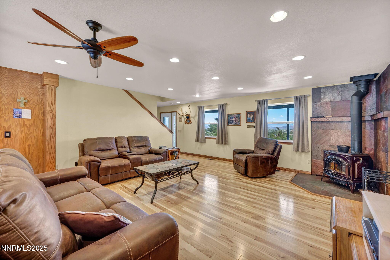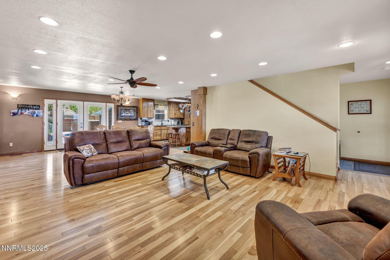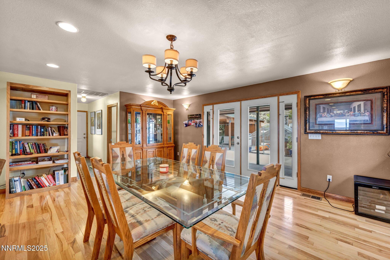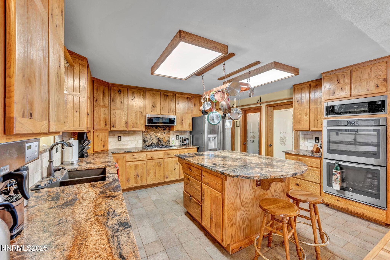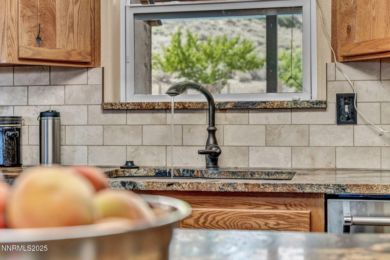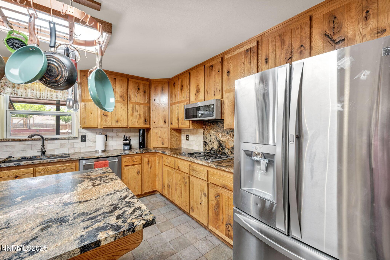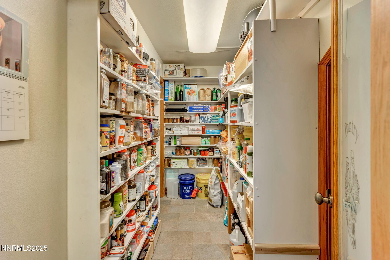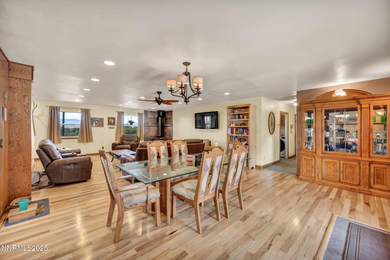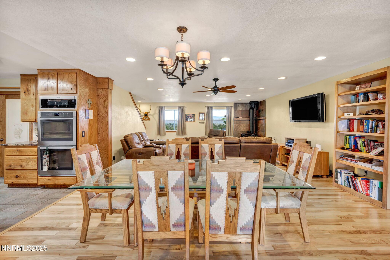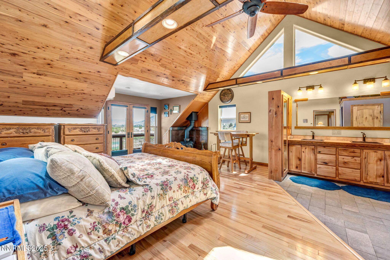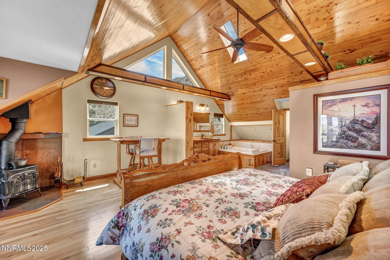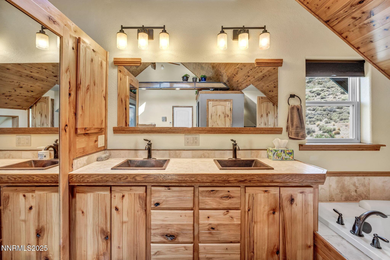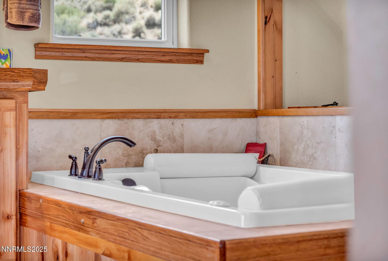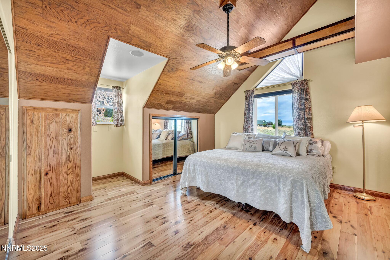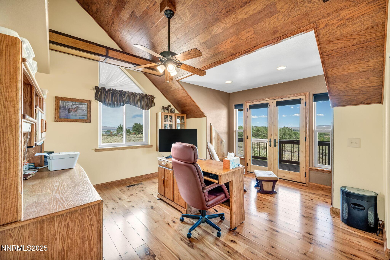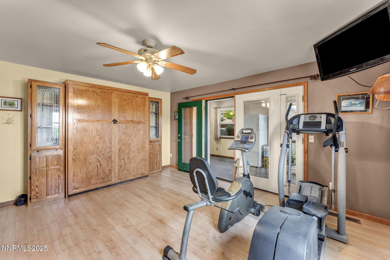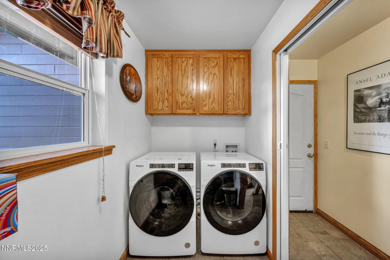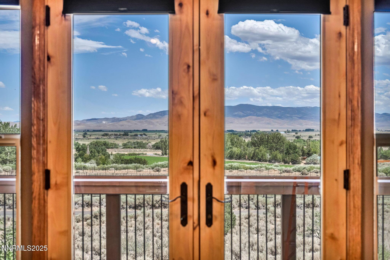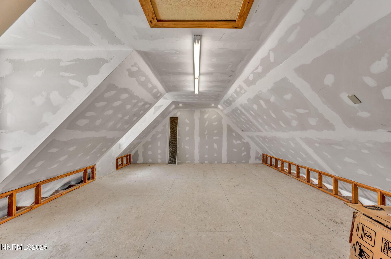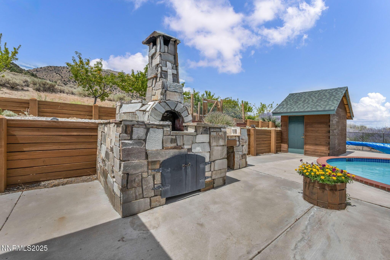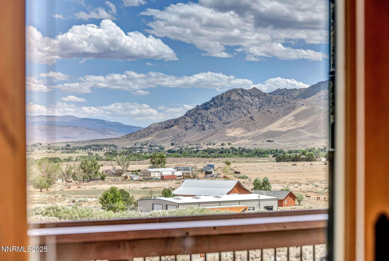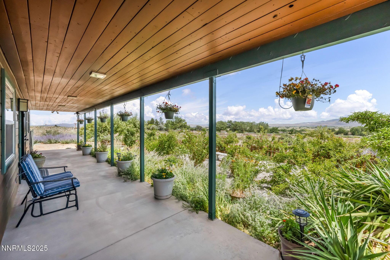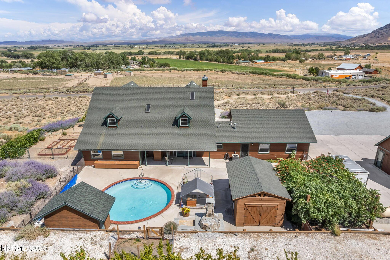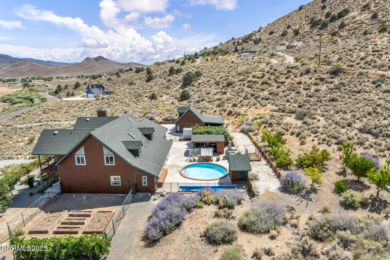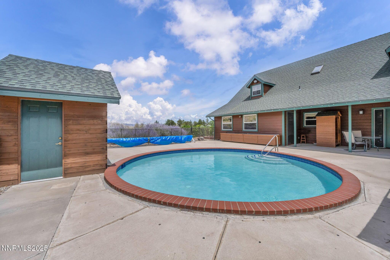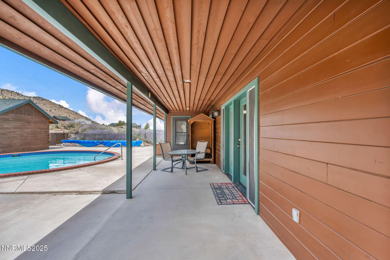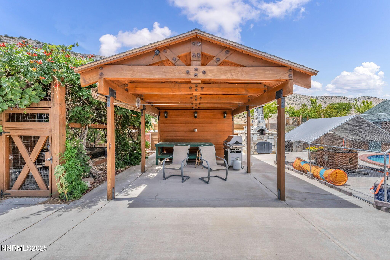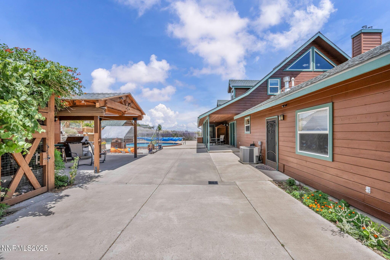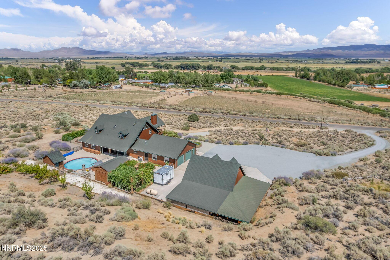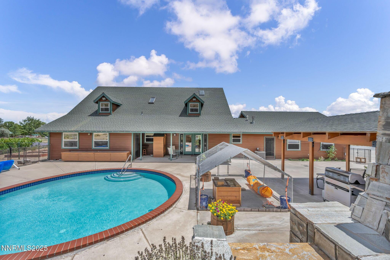This large comfortable home offers breathtaking views of Smith Valley and the surrounding mountains. Inside the home you are welcomed by a large living/dining room that features 3/4 inch nailed down hickory and a cozy wood stove. The bright and sunny kitchen boasts knotty oak cabinets, Italian tile porcelain floors, large pantries, leathered granite counters including a large island, and stainless steel appliances, with two microwaves, double ovens (one convection ), and a gas cooktop. The home has four generous bedrooms and 3.5 baths. Upstairs rooms have wood-clad cathedral ceilings. The upstairs master has heated floors, double copper sinks, a large jetted tub, a separate shower stall with double shower heads, a massive walk-in closet, and woodburning stove. A second master on the lower level has a separate entrance , offering a mother-in-law suite. The home offers lots of custom touches and tons of storage space. The front lower and upper covered porches that run the length of the home provide a pleasant space to enjoy the rose/wildflower garden and views. The attached two car garage is oversized at 29 feet by 27 feet. Outside you find a large two-story insulated workshop for all your favorite hobbies. The attached covered carport area is enormous, allowing additional protected parking and/ or storge. Lots of outdoor living space is right outside your back door., including a covered barbeque space , a swimming pool with dedicated pool shed., a stone pizza oven, and a chicken coop. Fenced gardens throughout the property join an abundance of fruit trees, berry patches, and grape arbors, all with drip irrigation. Pride of ownership is evident throughout. This private, secluded, peaceful setting has easy access to Highway 208 on a country-maintained paved road. Please see attached documents for complete list of property features and room dimensions. Dont miss the opportunity to own this unique and lovely home! Just 1 hour from Lake Tahoe!!
111 Upper Colony Road
Wellington, Nevada, 89444, United States
About us
Explore the world of luxury at www.uniquehomes.com! Search renowned luxury homes, unique properties, fine estates and more on the market around the world. Unique Homes is the most exclusive intermediary between ultra-affluent buyers and luxury real estate sellers. Our extensive list of luxury homes enables you to find the perfect property. Find trusted real estate agents to help you buy and sell!
For a more unique perspective, visit our blog for diverse content — discover the latest trends in furniture and decor by the most innovative high-end brands and interior designers. From New York City apartments and luxury retreats to wall decor and decorative pillows, we offer something for everyone.
Get in touch with us
Charlotte, NC 28203


