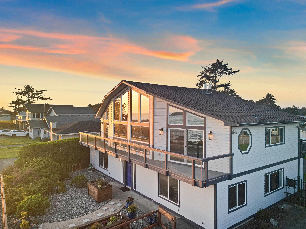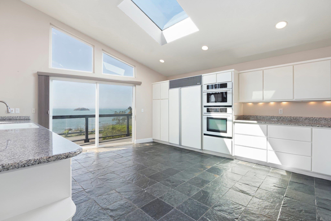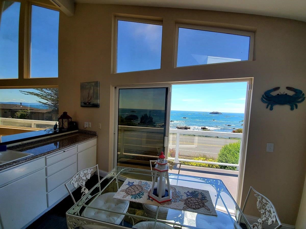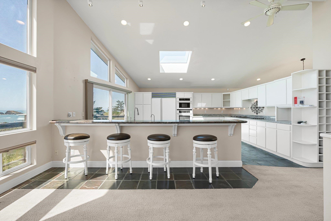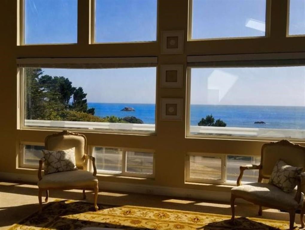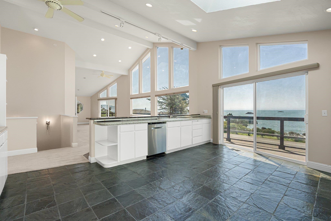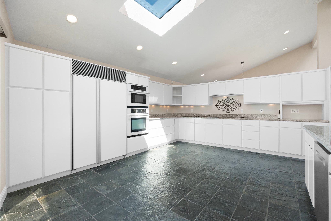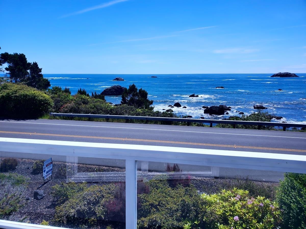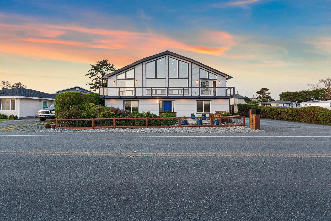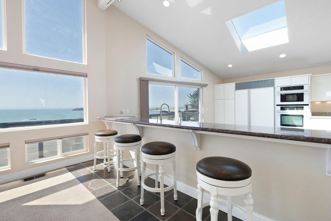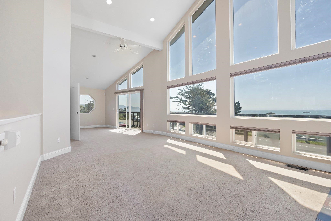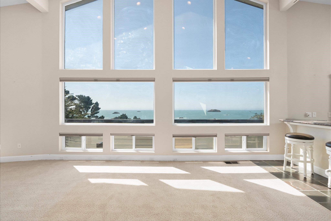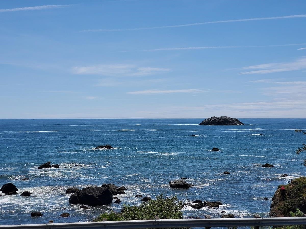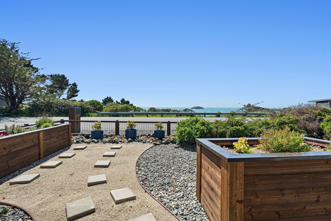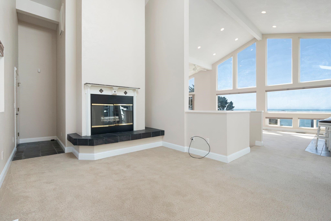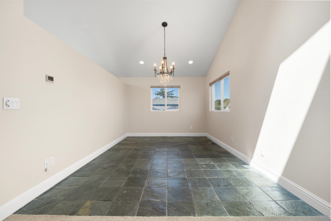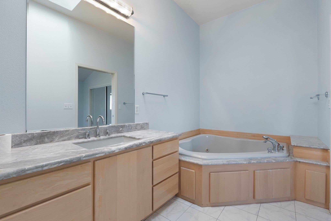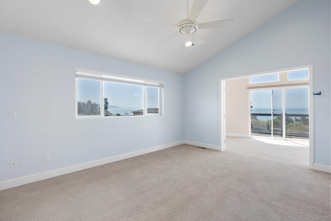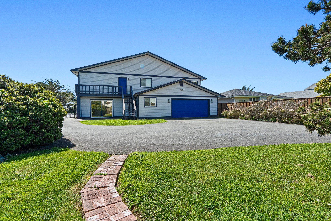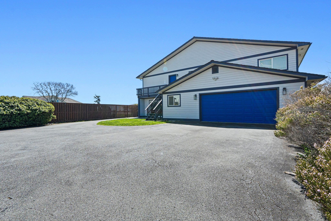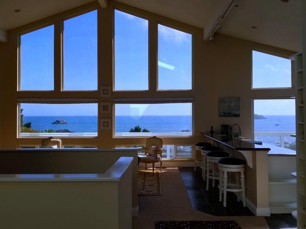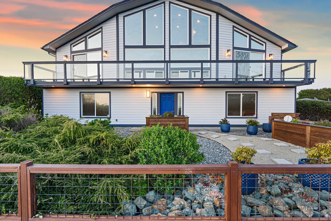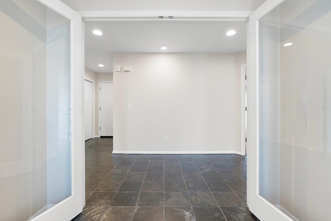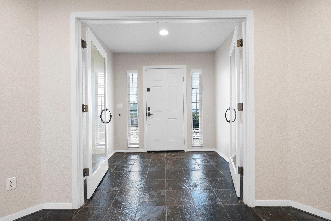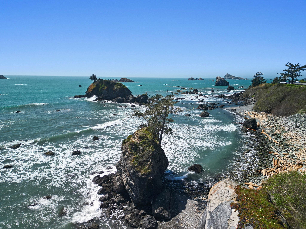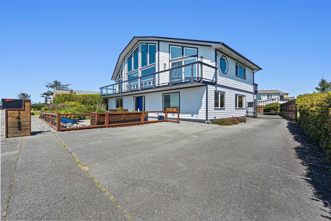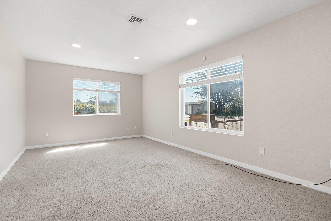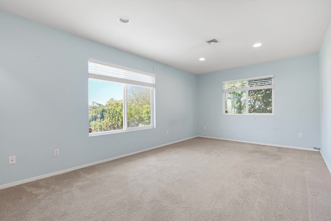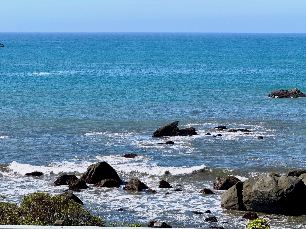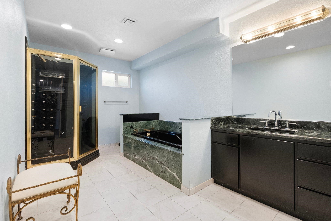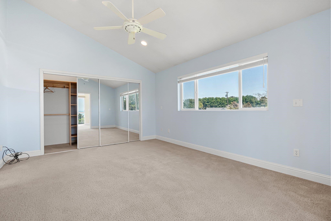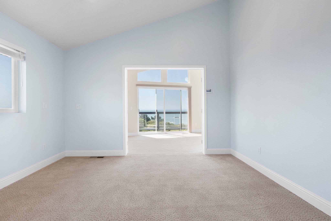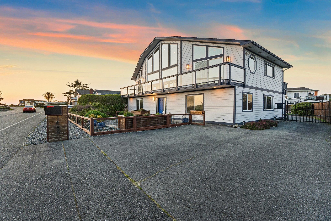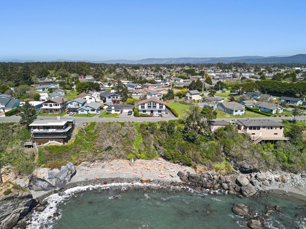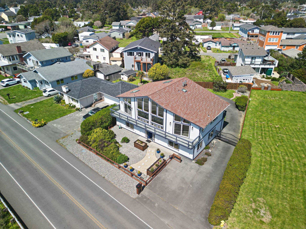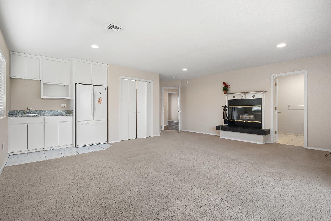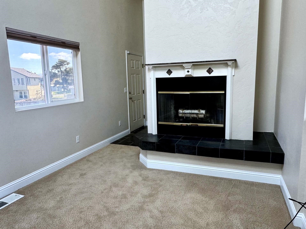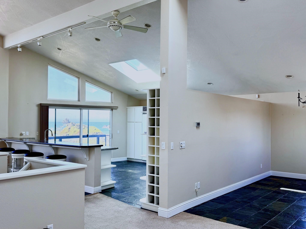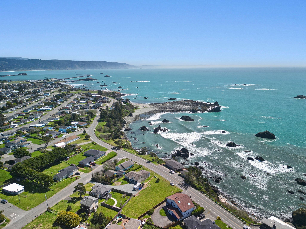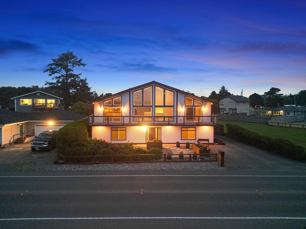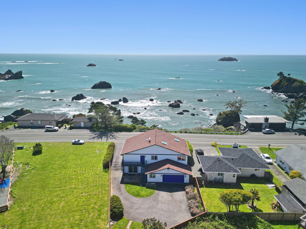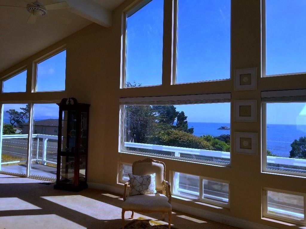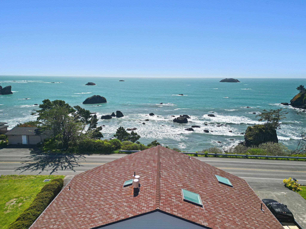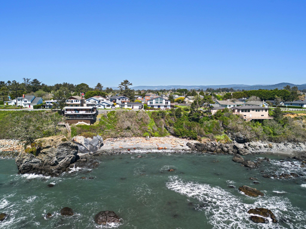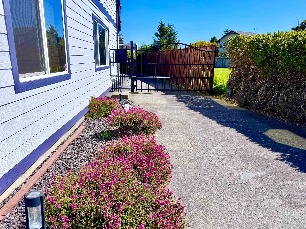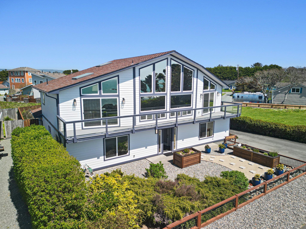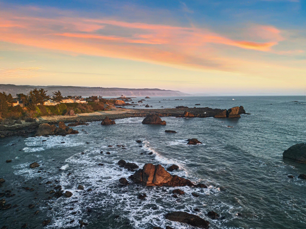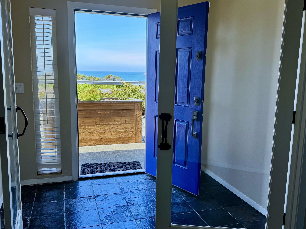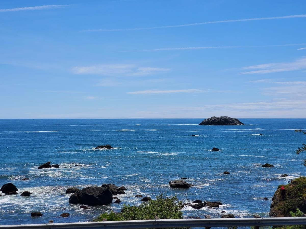COASTAL LUXURY with Unparalleled OCEAN VIEWS! Perched on the breathtaking & highly desirable Pebble Beach Drive in Crescent City, CA. This Coastal Retreat is Out of the Tsunami Zone! OCEANFRONT…Almost! This very spacious beach house has been extensively upgraded & features 4 bedrooms, 3 bathrooms & 2 fireplaces. Built in 1997, offers over 3200 sqft, on a .18 acre lot. Remote-controlled gated entrance & private paved access driveway. Outstanding location w/unobstructed, panoramic ocean views & unforgettable sunsets. Enjoy never-ending sights & sounds of crashing waves & watch the seasonal migrating whales & commercial fishing crab boats. The inviting front entry with a brightly lit foyer & elegant stone floors set the tone for a near-perfect blend of warmth, sophistication, & modern comfort. With over 150,000 in thoughtful renovations since 2021, this home has been meticulously enhanced for beauty, functionality, and everyday living. A well-designed floor plan that offers flexibility to suit any lifestyle. There is a private downstairs suite with a full bathroom that makes for the perfect in-law unit, guest retreat, or a potential income-generating ADU/Airbnb that features a separate private entrance via an extra-large sliding glass doorway. Offers a nice studio style living area w/fireplace & a fully equipped kitchenette. 2 additional downstairs bedrooms can be easily converted into a home office, gym, or creative space, while the spa-like secondary bathroom invites relaxation w/luxurious jetted soaking bathtub & large walk-in shower. Upstairs, the vaulted living room ceiling & expansive floor-to-ceiling front windows provide stunning, uninterrupted white water ocean views & allow the natural light to pour into this fabulous living space. A true crowd pleaser is the Chefs Dream Kitchen thats just beyond the large living area, completely outfitted w/premium appliances, including a double door Sub-Zero refrigerator, double built-in ovens, a Jenn-Air cooktop & a Bosch dishwasher. Beautiful solid granite counter tops with an abundance of Johnstons custom built cabinets with built-in lighting underneath. Huge breakfast counter w/tall stools, is a great place to visit with the Chef while enjoying the ocean views & watching the meals be prepared. Separate formal dining room is perfect for entertaining, or reimagine it as a home library or secondary living space that includes a lovely fireplace. Endless possibilities can be yours! There is a spacious upstairs master suite w/double door entry offers its own escape, featuring a massive jetted tub, glass-enclosed shower along with spectacular whitewater ocean & island views. Beyond the absolute stunning interior, there is also a spectacular outdoor experience. The completely re-landscaped, custom-built front yard area is designed for easy maintenance & maximizes the Curb Appeal, featuring elegant raised planter boxes, perfect for cultivating your own vegetable or herb gardens. A newly installed stately mailbox monument, & a beautifully designed gated front door entryway that welcomes guests w/charm & sophistication. Designed for practicality & leisure, the enclosed backyard boasts a private courtyard w/lush lawn & a bench for unwinding. There is a newly rebuilt staircase that connects seamlessly to the upstairs living areas, creating the perfect indoor-outdoor flow. Home is also optimized for both security & ambiance, w/motion detecting lights, customizable LED lighting & reinforced balcony railings ensuring peace of mind & style. Enjoy the large front 2nd level patio decking overlooking crashing ocean waves & unforgettable sunsets. Attached oversized 2 car garage features a separate hobby/craft room w/sink, a laundry area & lots of custom cabinets & shelving. Shown by Appointment Only. Ask for the complete information sheet with list of features & amenities.
1485 S Pebble Beach Dr
Crescent City, California, 95531, United States


- ROSE PEASLEY
- RE/MAX Coastal Redwoods
- View website
- (707) 954-5024
- 707-464-5400
About us
Explore the world of luxury at www.uniquehomes.com! Search renowned luxury homes, unique properties, fine estates and more on the market around the world. Unique Homes is the most exclusive intermediary between ultra-affluent buyers and luxury real estate sellers. Our extensive list of luxury homes enables you to find the perfect property. Find trusted real estate agents to help you buy and sell!
For a more unique perspective, visit our blog for diverse content — discover the latest trends in furniture and decor by the most innovative high-end brands and interior designers. From New York City apartments and luxury retreats to wall decor and decorative pillows, we offer something for everyone.
Get in touch with us
Charlotte, NC 28203


