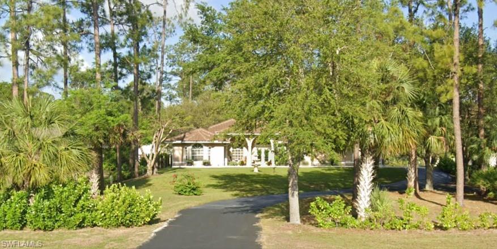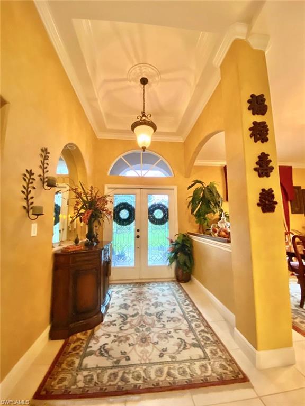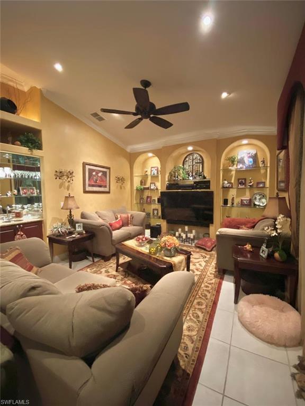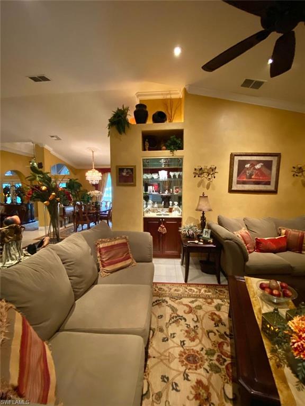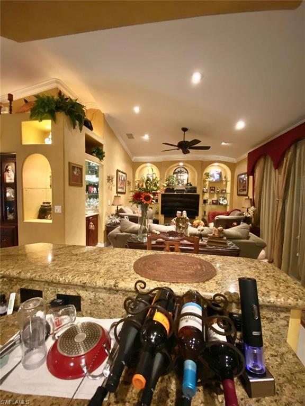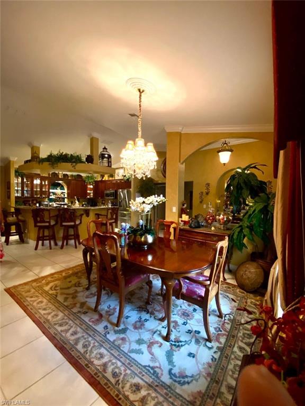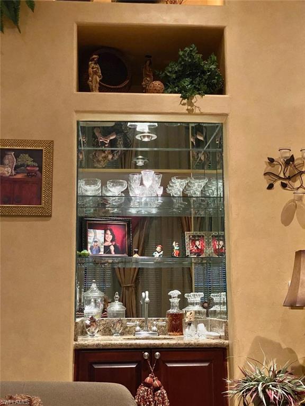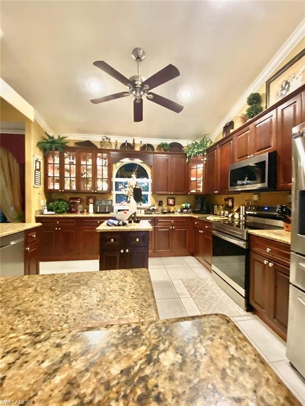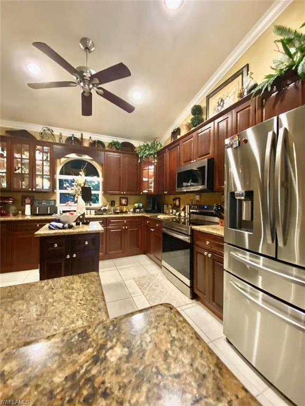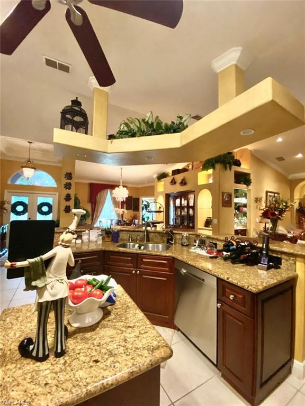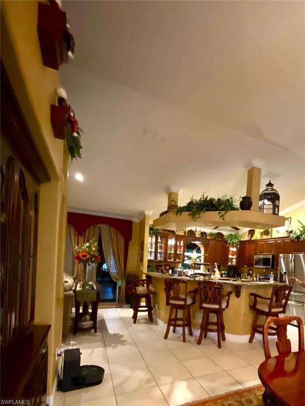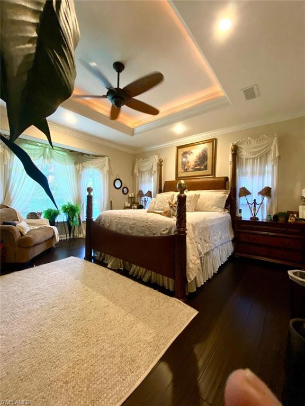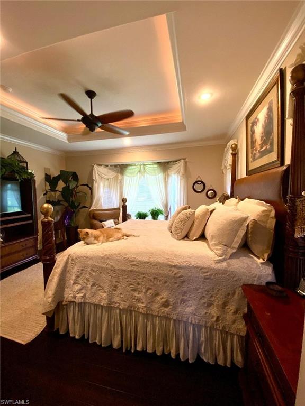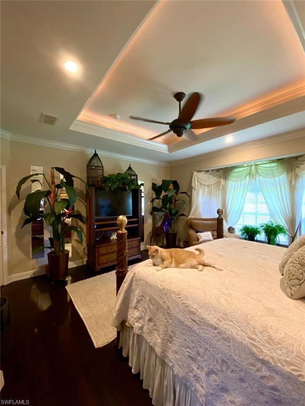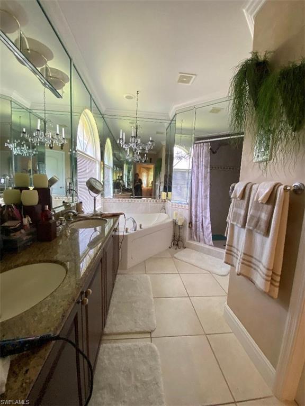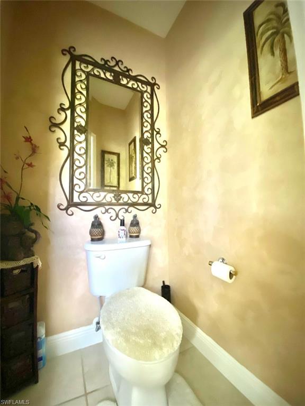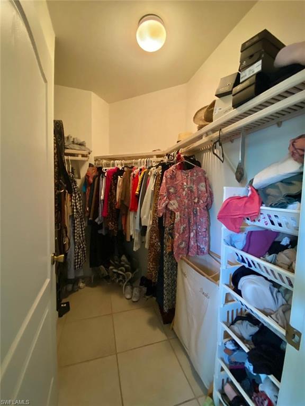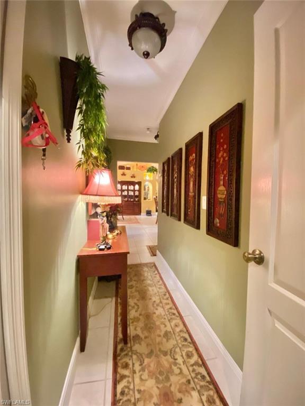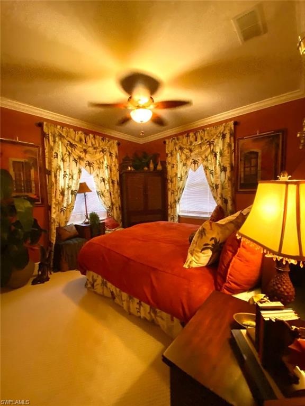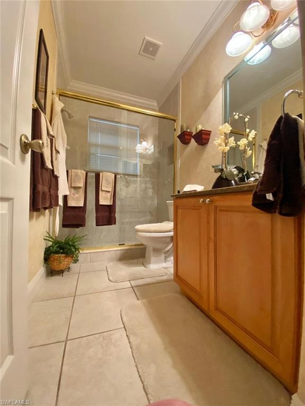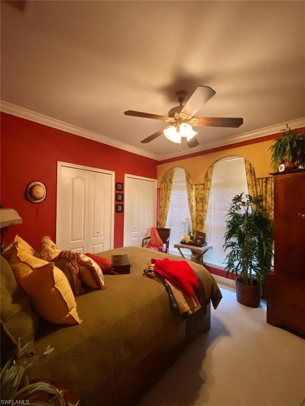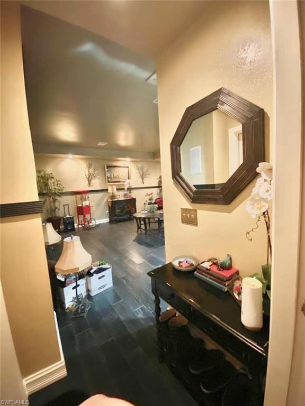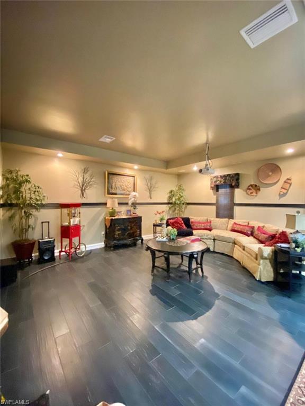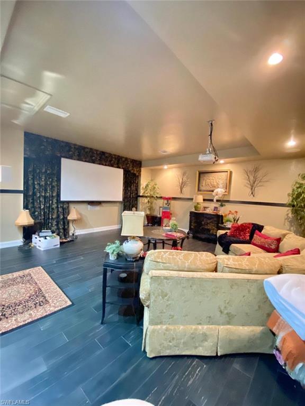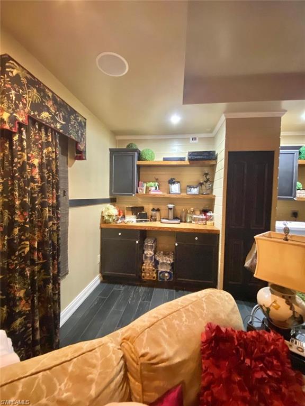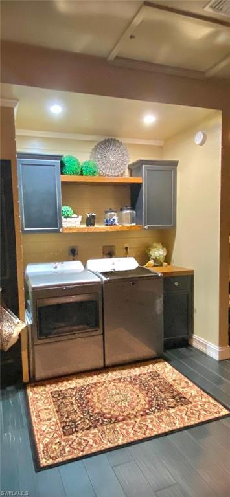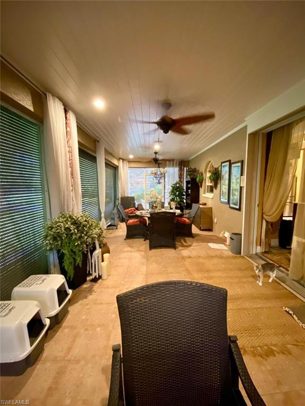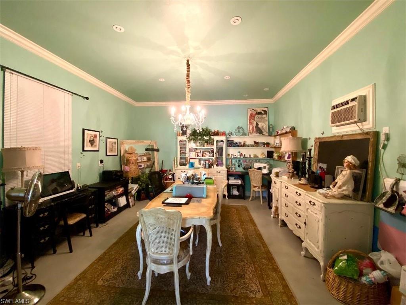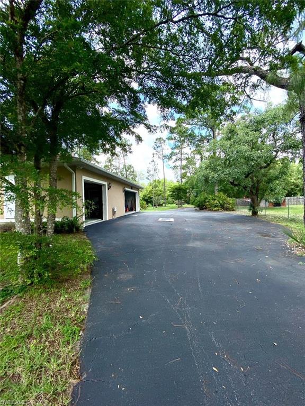Bella Vista Estate A stunning custom-built Spanish-style estate set 200 feet off the road on 1.5-acre homesite. The impressive front elevation showcases a high-entry covered porch with three elegant arches, a stately double-door entry crowned by an arched transom window, and a charming bay window. Finished with a tile roof and full gutter system, the home beautifully blends timeless architecture with practical design. Inside, refined finishes greet you at every turn-coffered ceilings, crown molding, tall baseboards, and thoughtful architectural details. The spacious living room features a custom built-in wall unit with integrated lighting and a wet bar. Sliders open to a tiled, screened-in, trussed lanai that lives like an additional living or dining room, complete with chandelier, ceiling fan, surround sound, and electric shutters for year-round enjoyment. The gourmet kitchen boasts granite countertops, stainless steel appliances, an undermount sink, solid wood cabinetry, and a central island perfect for meal prep and entertaining. The formal dining room is enhanced by a built-in, lighted display alcove to showcase your most treasured dcor. The luxurious primary suite offers warmth and elegance with rich wood floors, a coffered ceiling, crown molding, and a charming bay window that fills the room with natural light. The spa-inspired bath is a true retreat, featuring a Roman soaking tub beneath a sparkling chandelier and a grand arched window framed by custom mirrors. An oversized walk-in shower, private water closet, and a large vanity with dual undermount porcelain sinks and Moen chrome-and-gold fixtures complete the space. Imported Spanish tile with intricate decorative inlays adds a refined finishing touch. NO NEED TO BUILD YOUR MAN CAVE-ITS ALREADY DONE FOR YOU! The original garage has been fully transformed into a spacious media and game room, complete with tile flooring, a built-in bar, and ample space for your big-screen TV, recliners, pool table, and game-day gatherings. Its the ultimate hangout to enjoy with friends-your private retreat without disrupting the rest of the home. BONUS: A 1,700 sq ft detached garage offers two finished wings-one ideal as a she-shed, sewing studio, or hobby room for her car, and the other designed for his tools, vehicles, or boat. Already plumbed for a bathroom and kitchen, its ready to convert into a guest house or in-law suite. With over 31,000 sq ft of buildable space remaining, theres room for a pool, sports courts, or future expansion. Additional Features: Mature fruit and flowering trees Ample parking for cars, RVs, or boats No HOA; zoning allows for flexible use Electric shutters on nearly every window Custom interior shutters on front arched windows This is not a builder-grade home-its a one-of-a-kind custom estate offering space, privacy, and endless potential in Golden Gate Estates.
291 Everglades Blvd N
Naples, Florida, 34120, United States


- Ilen Estrada
- 615-Coldwell Banker Realty - Florida
- View website
- 2398771597
About us
Explore the world of luxury at www.uniquehomes.com! Search renowned luxury homes, unique properties, fine estates and more on the market around the world. Unique Homes is the most exclusive intermediary between ultra-affluent buyers and luxury real estate sellers. Our extensive list of luxury homes enables you to find the perfect property. Find trusted real estate agents to help you buy and sell!
For a more unique perspective, visit our blog for diverse content — discover the latest trends in furniture and decor by the most innovative high-end brands and interior designers. From New York City apartments and luxury retreats to wall decor and decorative pillows, we offer something for everyone.
Get in touch with us
Charlotte, NC 28203


