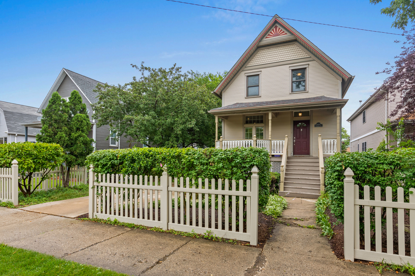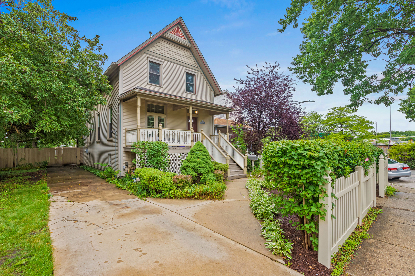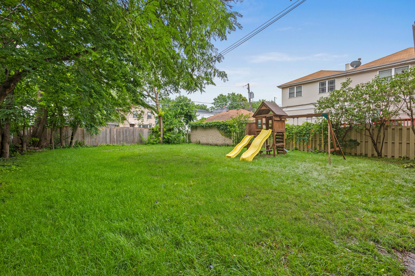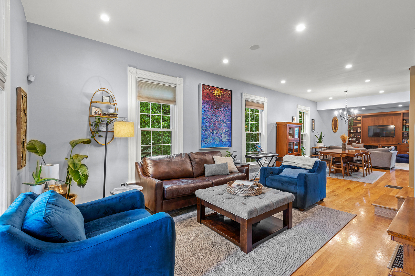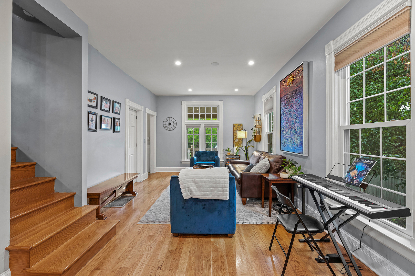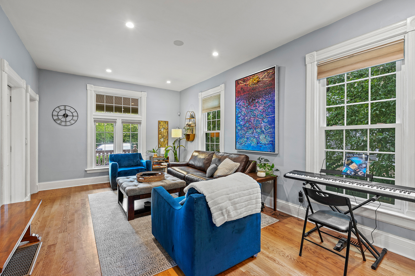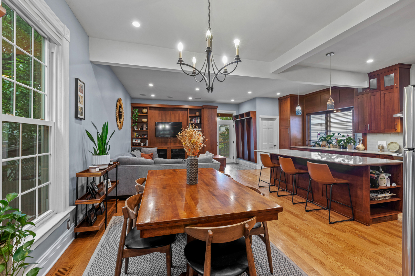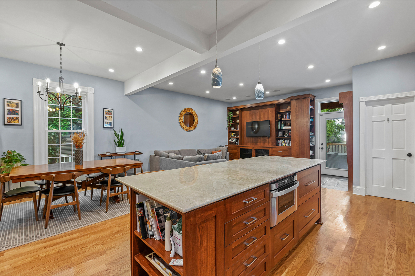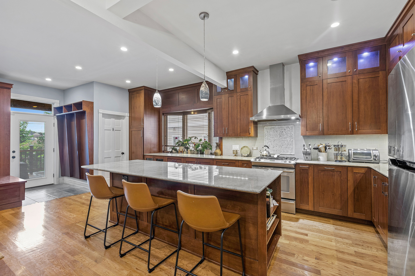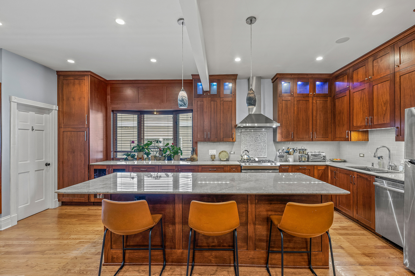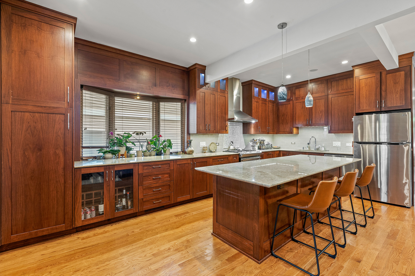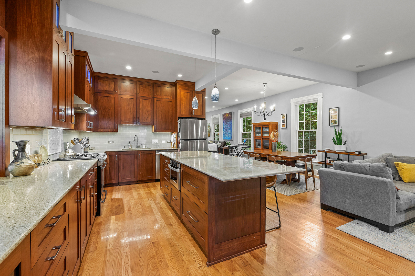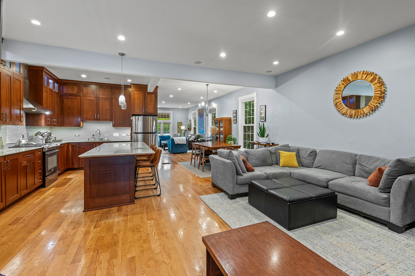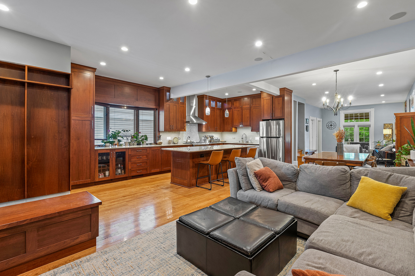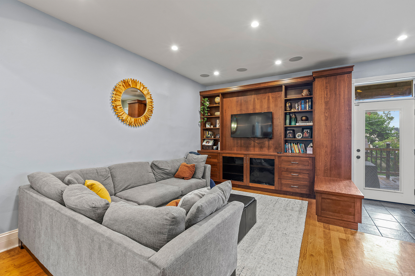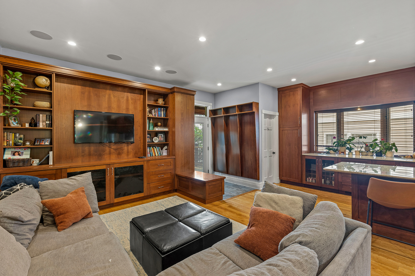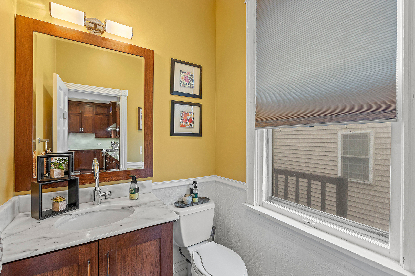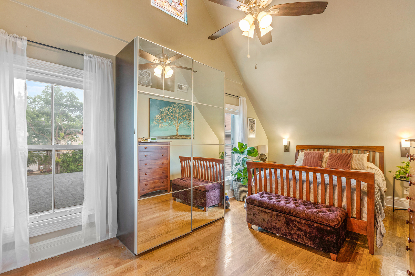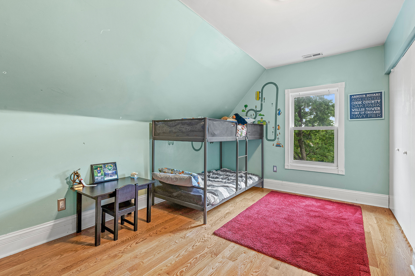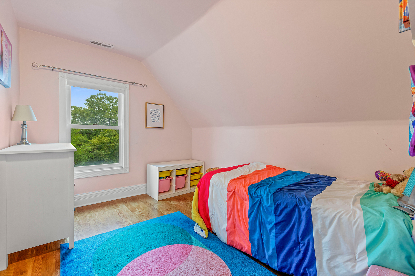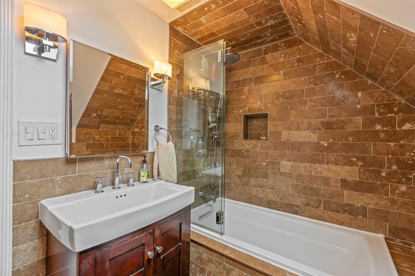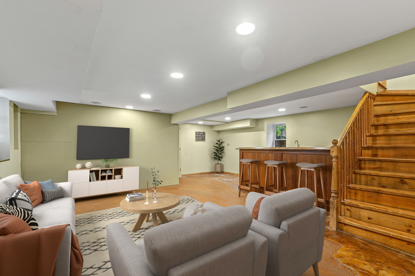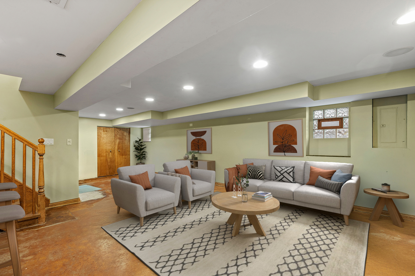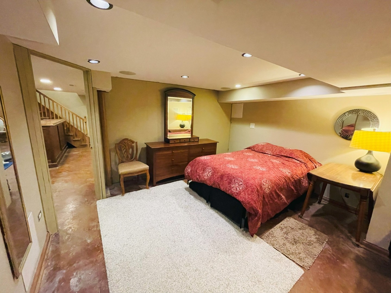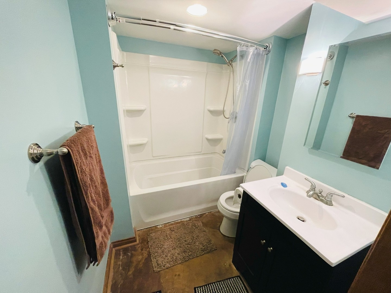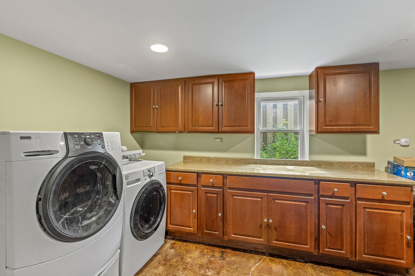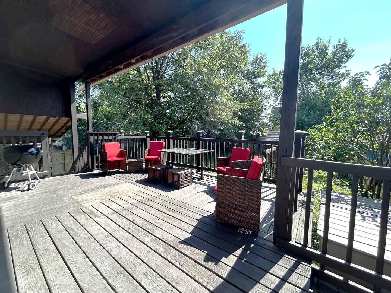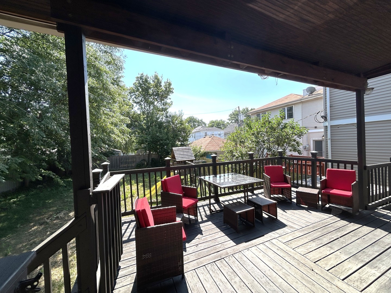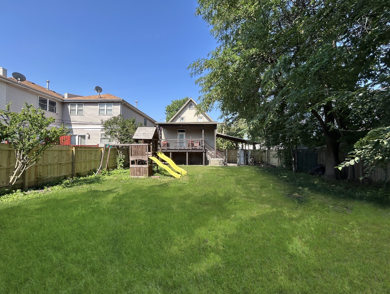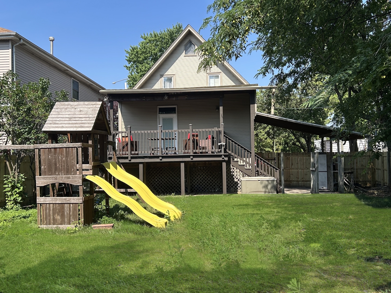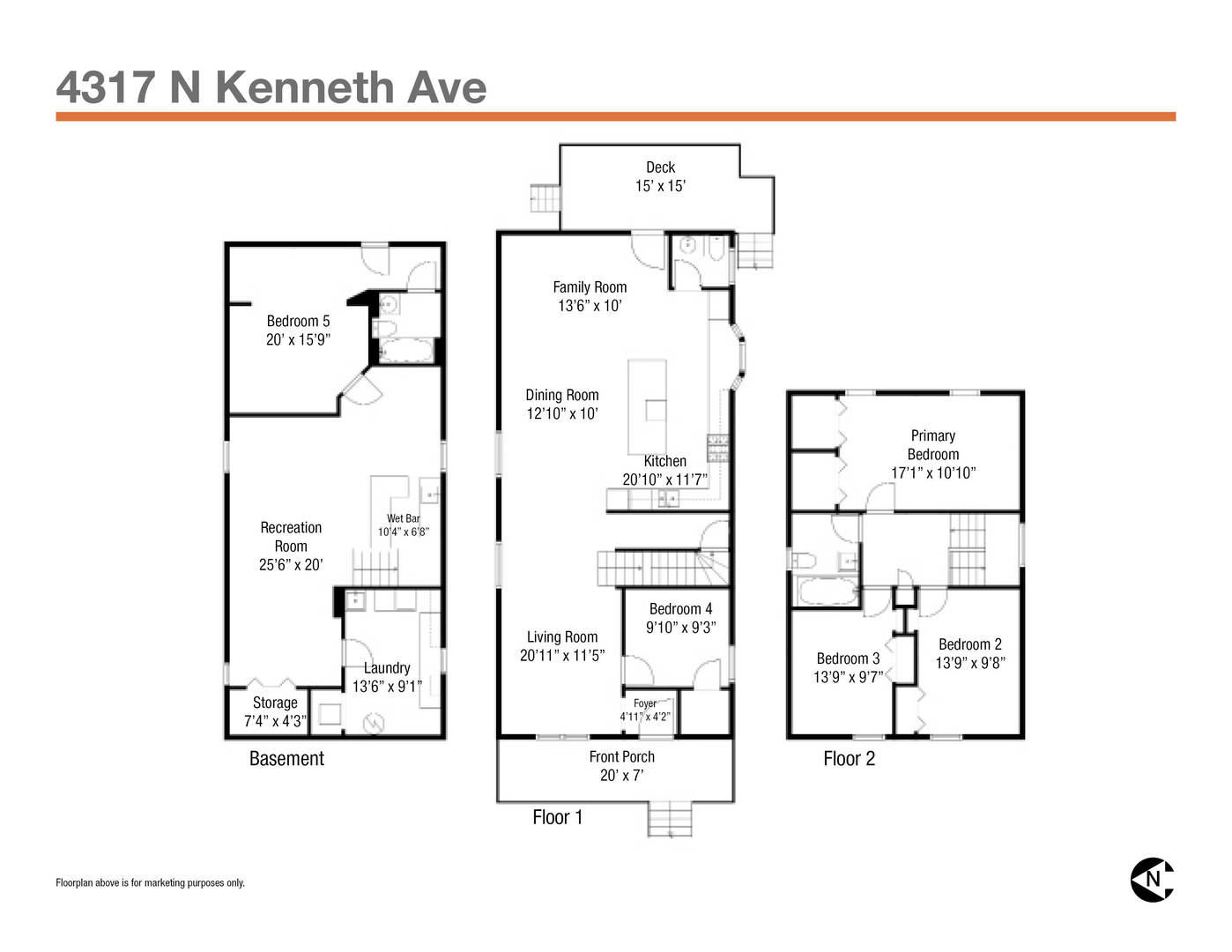Welcome to this updated Victorian home in Old Irving Park on a double lot of 50×150! There is a long concrete driveway to park several cars, and a garage can be built (there used to be one in the back yard). You will enter the home by way of the charming covered front porch! The main level has a wide open floorplan with a living room, dining area, and a family room. The kitchen has loads of cabinet and counter space, high quality wood cabinets, granite counters, a huge kitchen island with seating, tile backsplash and glass front cabinets. The family room also features a wood built-in entertainment center with shelves and cabinets to match the kitchen, and the rear entry has a built-in bench and custom space for coats and backpacks! The powder room and the 4th bedroom are also on this level. The back door by the family room and kitchen lead out to an oversized covered rear deck that overlooks the giant fenced yard! The 2nd floor has 3 bedrooms and a full bathroom. The primary bedroom has vaulted ceilings and double closets. The finished lower level has a large recreation room with a custom wet bar, a large laundry room with side by side washer/dryer and a large counter and cabinets, and a 5th bedroom with en-suite full bathroom and a door to the rear of the home (making this a great option for a roommate, in-law, or au pair living)! Lower level and main level have separate sound systems with installed speakers. Many recent updates include new furnace (2025), new roof, new windows, and drain tile with sump pump! This home is within Belding Elementary school boundaries and the school is only 3 blocks away. Great access to the Blue Line, Metra and 90/94 for easy commuting to the city, OHare or suburbs! Many great dining options nearby including Old Irving Brewery, Eris Cider and Brewery, CTA Tacos, Breakfast House, Starbucks, Backlot Coffee…and even more at nearby 6 Corners! Many parks close by including Kolmar Playlot, Mayfair Park, Belding park, and Independence Park (with Farmers Market).
4317 N Kenneth Avenue
Chicago, Illinois, 60641, United States


- Stephanie Cutter
- 618-Coldwell Banker Realty - Chicago
- View website
- 3129659600
About us
Explore the world of luxury at www.uniquehomes.com! Search renowned luxury homes, unique properties, fine estates and more on the market around the world. Unique Homes is the most exclusive intermediary between ultra-affluent buyers and luxury real estate sellers. Our extensive list of luxury homes enables you to find the perfect property. Find trusted real estate agents to help you buy and sell!
For a more unique perspective, visit our blog for diverse content — discover the latest trends in furniture and decor by the most innovative high-end brands and interior designers. From New York City apartments and luxury retreats to wall decor and decorative pillows, we offer something for everyone.
Get in touch with us
Charlotte, NC 28203


