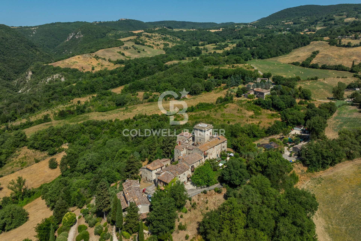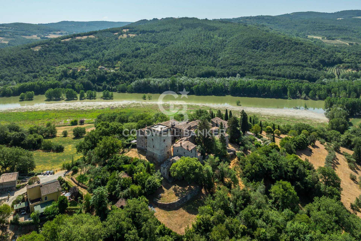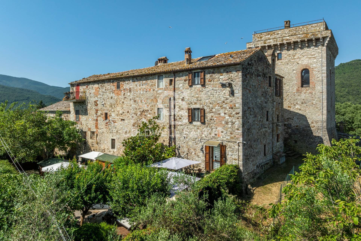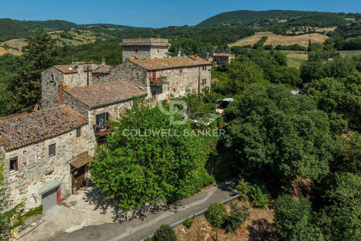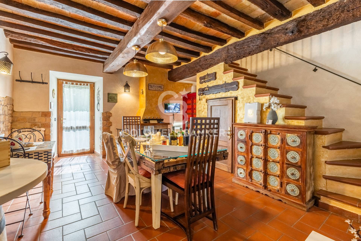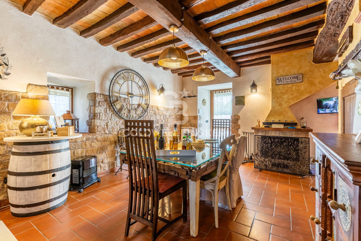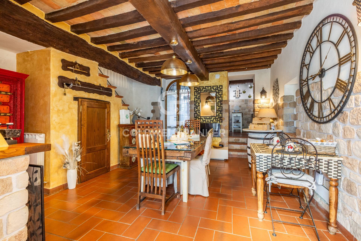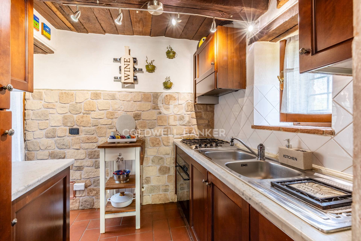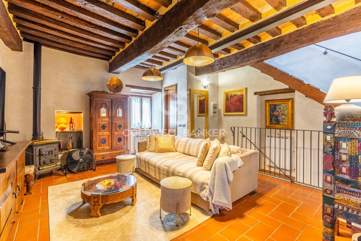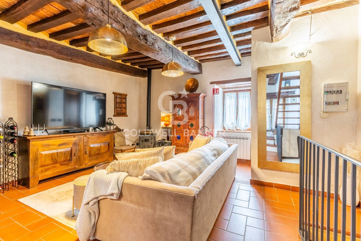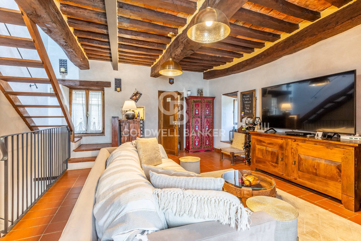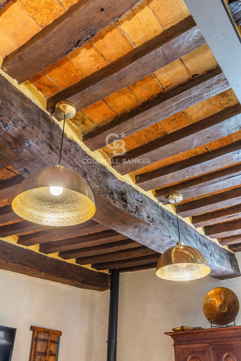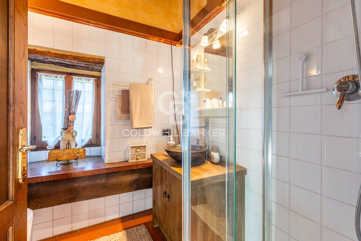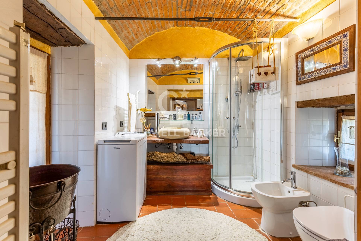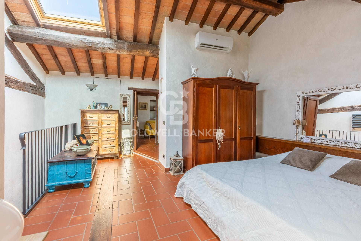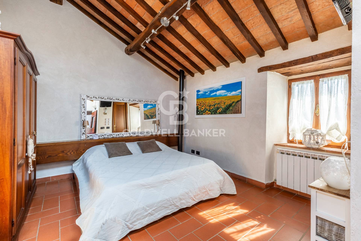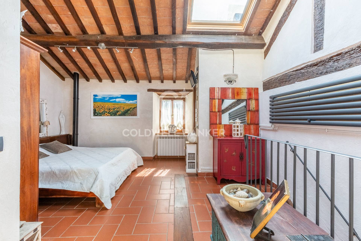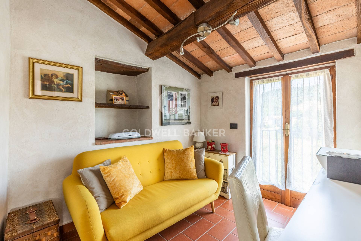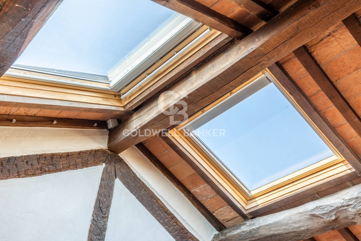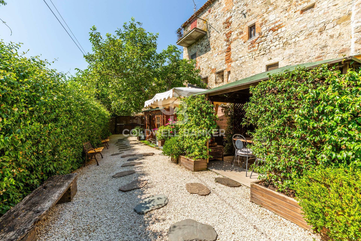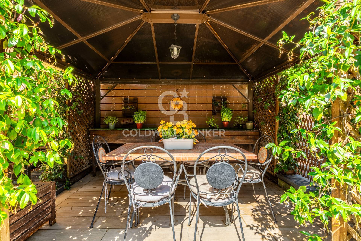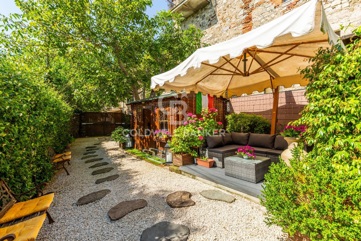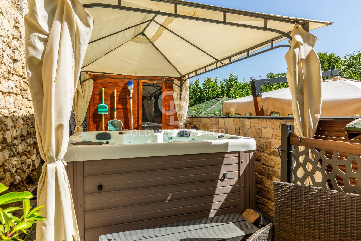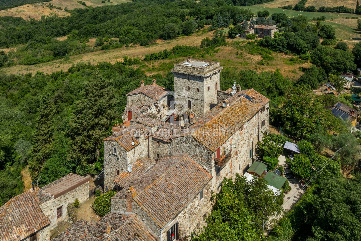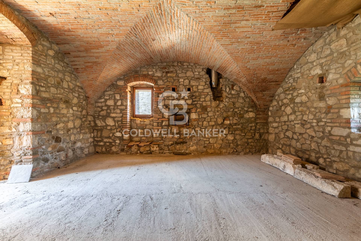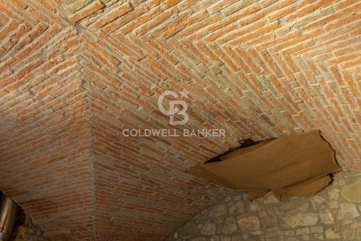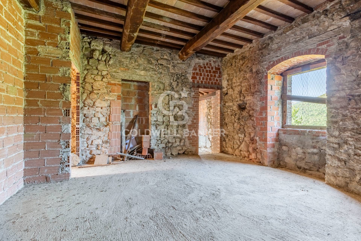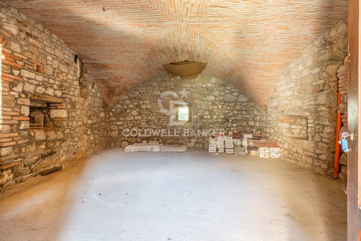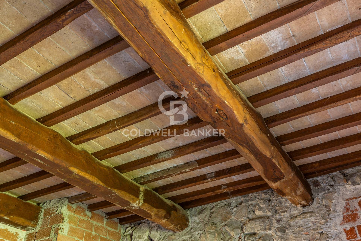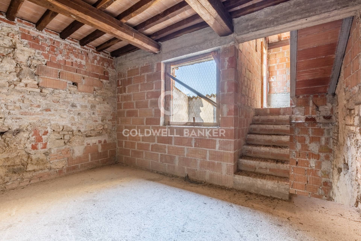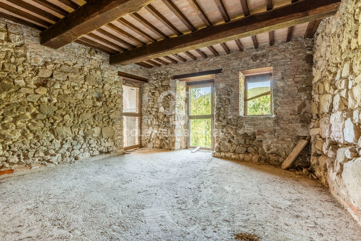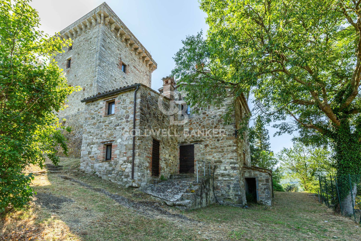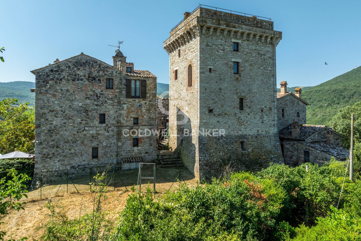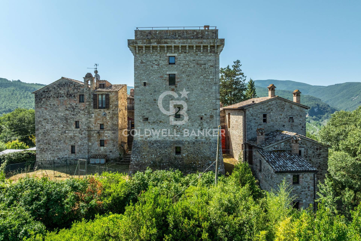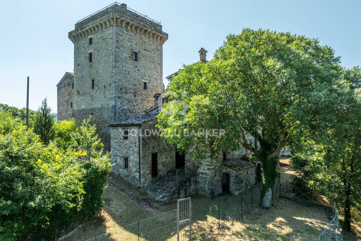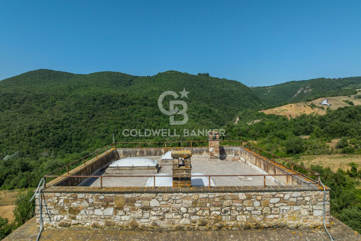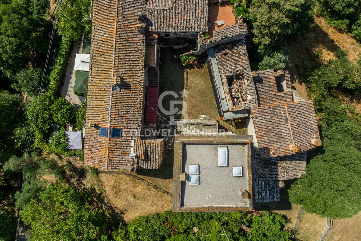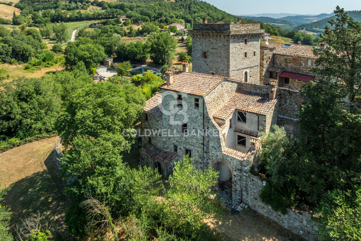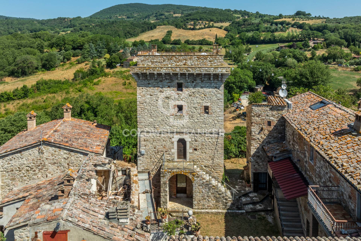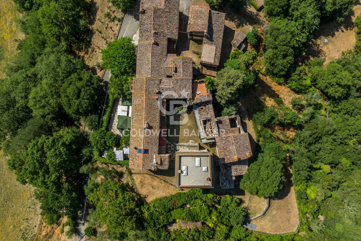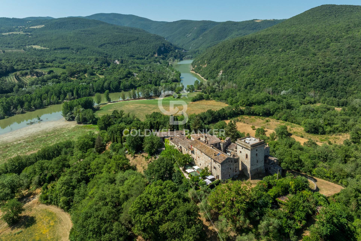PROPERTY DESCRIPTION In the beautiful hills of Umbria, between Perugia and Orvieto, just 8 km from Todi, we offer for sale this exclusive portion of a medieval village, a magical place where past, present, and future coexist in perfect harmony. A pristine place where the view stretches across the meanders of the Tiber River, which flows into the valley between high rock faces cloaked in dense vegetation. The surrounding vegetation consists of olive groves, vineyards, and Mediterranean scrub forests. This small town was built on the remains of Etruscan, Roman, and medieval walls, and is characterized by the presence of a watchtower overlooking the entire valley. It is said that the name Torreluca derives from Turris Lucis (tower of light) due to its dominant and strategic position, ideal for spotting enemies. This property with a total surface area of approximately 700 m2 is composed of a beautiful farmhouse, a watchtower and a terraced house divided into three unfinished apartments. THE LITTLE HOUSE This charming little house, with a total surface area of approximately 90 square meters, was completely renovated about ten years ago and features original exposed beams, vaulted ceilings, and recycled tiles. The entire house is fully furnished, creating a relaxing and pleasant atmosphere. It is spread over three levels to offer maximum comfort and privacy. On the ground floor, there is a cozy living room with a fireplace and a kitchenette with two separate entrances. On the first floor, there is a bedroom/TV room with a sofa bed, a private vaulted bathroom, and a delightful balcony. On the second floor, there is another bedroom, a study, and a bathroom. Accessed via two independent entrances, it boasts a large, well-maintained private garden. This oasis of relaxation includes a small, independent two-person guesthouse, a hot tub, a fully equipped gym, and a reading and relaxation area. The garden also features a gazebo for al fresco dining. The property is equipped with independent heating and air conditioning, Wi-Fi throughout. Private parking space in front of the entrance to the house THE TOWER This one-of-a-kind property, with natural stone facades, extends over four floors for a total of approximately 150 square meters and comprises a large basement on the ground floor; a living room with kitchenette and fireplace on the first floor; two bedrooms, a closet, and a bathroom on the second floor; and two additional bedrooms and a bathroom on the third floor. The top floor features a splendid 56 square meter panoramic terrace, offering stunning views of the Forello Gorges park, created by the Tiber River. THE TOWNHOUSE Characterful townhouse, completely renovated and now unfinished, divided into three apartments. The project envisions creating three apartments with a living room, kitchenette, bathroom, and one or two bedrooms. The property includes a garden, in which, with appropriate permits, it is possible to build a swimming pool THE WAREHOUSE A space of approximately 30 sq m. A space that could be used as a rumpus room or storage room, where a mezzanine could also be created given the generous heights. STATE AND FINISHES About ten years ago, the farmhouse, and even earlier in the early 2000s, the tower and the terraced house underwent a meticulous renovation. The use of high-quality local materials such as terracotta, stone, exposed wooden beams, and reclaimed antique cladding, along with earthquake-proofing and structural reinforcement of the foundations and stone walls, were the guiding principles of an exemplary project that respected the traditional architectural features and remained faithful to typical Umbrian architectural standards. USE AND POTENTIAL This property has a wealth of potential, all waiting to be exploited. It could be converted into a period residence or a splendid hospitality facility, ideally positioned in the thriving international historic …
Località Borgo di Torreluca
Todi, Perugia, 06059, IT
About us
Explore the world of luxury at www.uniquehomes.com! Search renowned luxury homes, unique properties, fine estates and more on the market around the world. Unique Homes is the most exclusive intermediary between ultra-affluent buyers and luxury real estate sellers. Our extensive list of luxury homes enables you to find the perfect property. Find trusted real estate agents to help you buy and sell!
For a more unique perspective, visit our blog for diverse content — discover the latest trends in furniture and decor by the most innovative high-end brands and interior designers. From New York City apartments and luxury retreats to wall decor and decorative pillows, we offer something for everyone.
Get in touch with us
Charlotte, NC 28203


