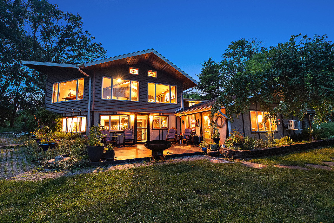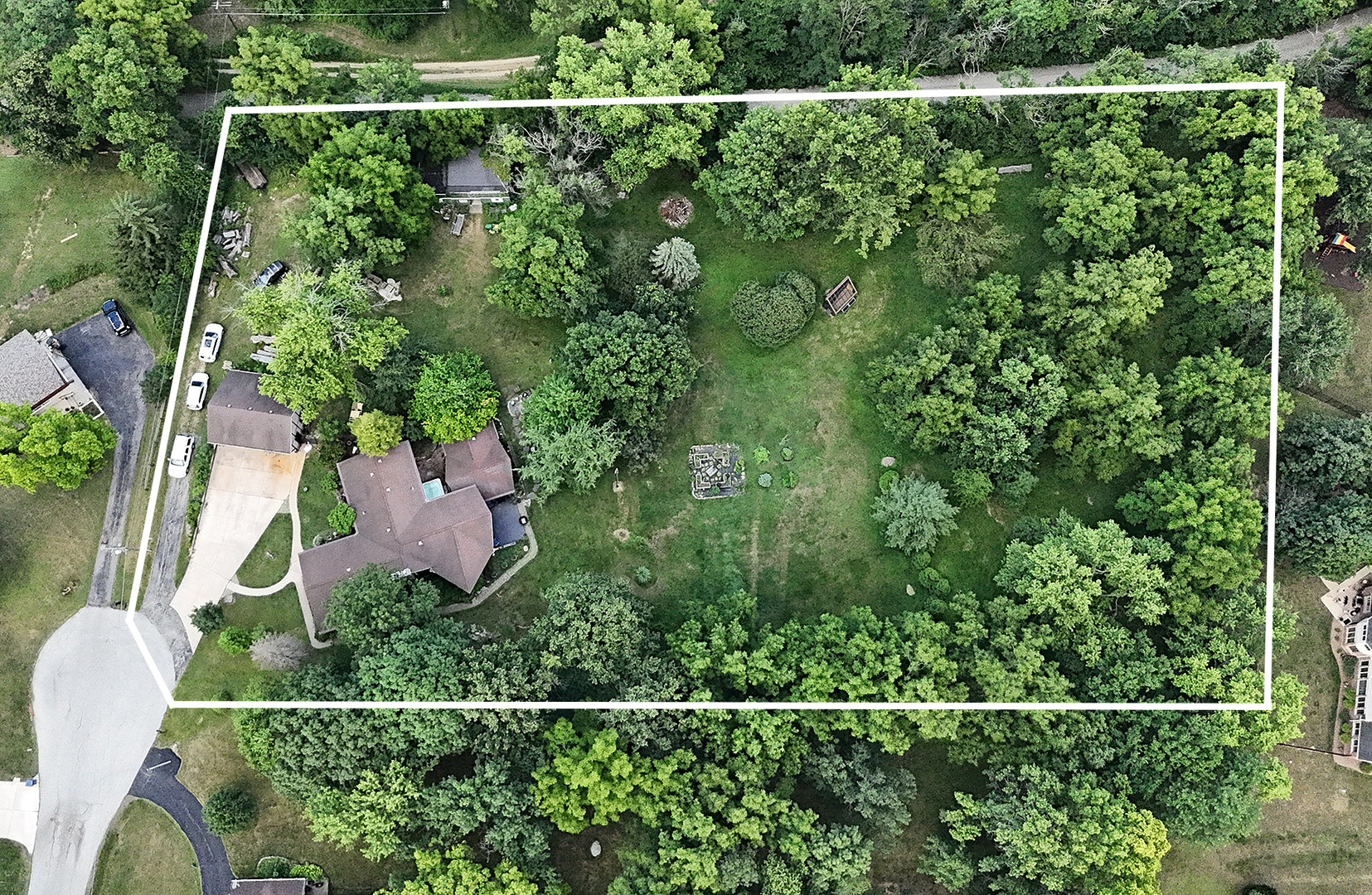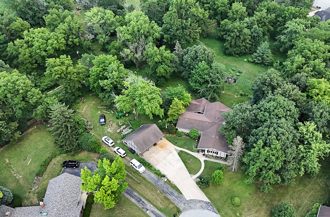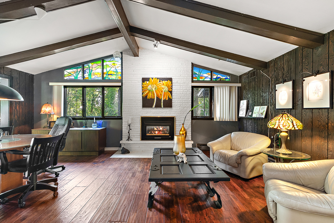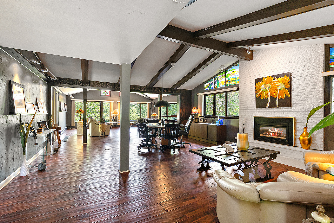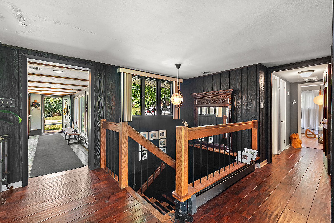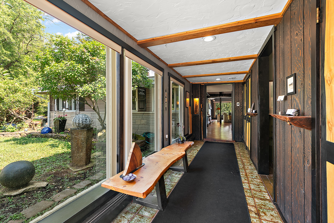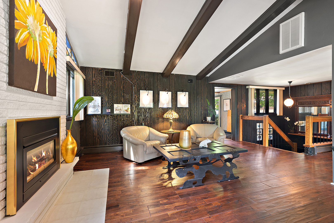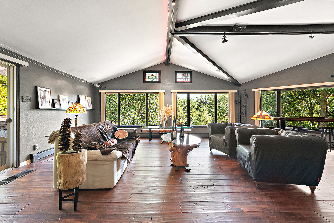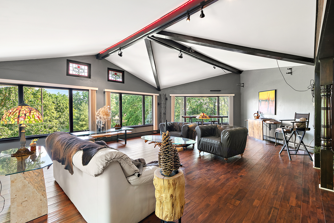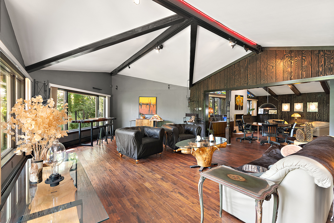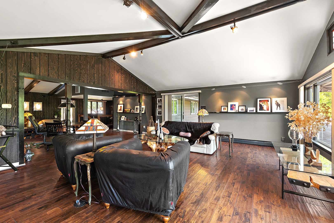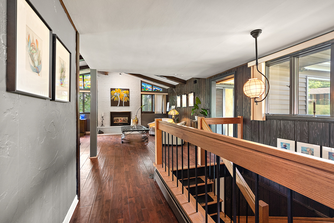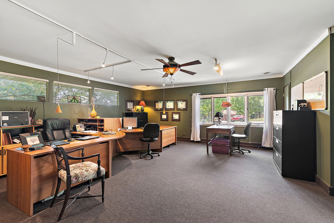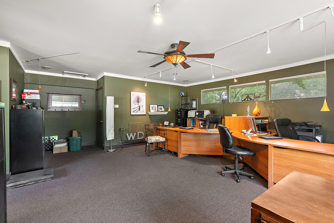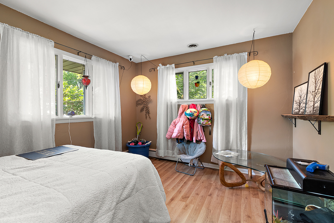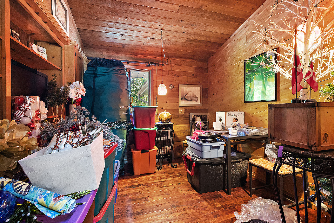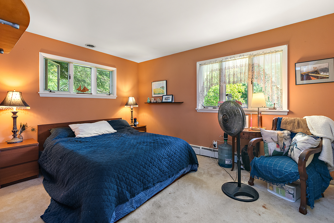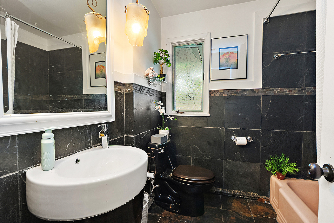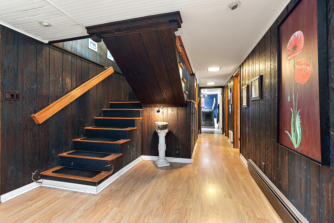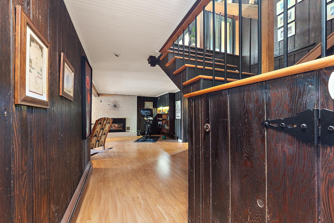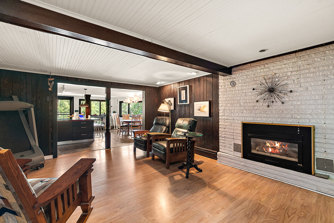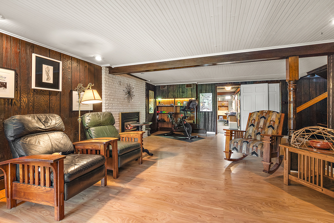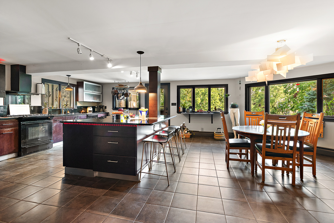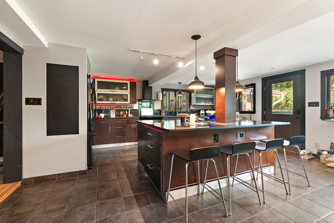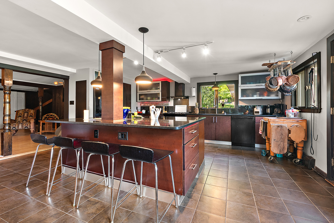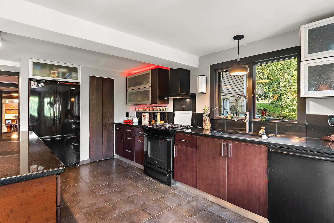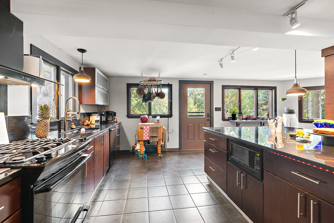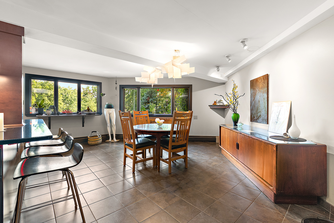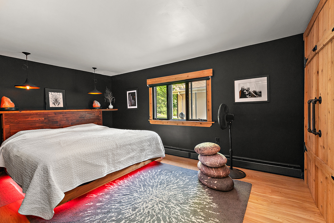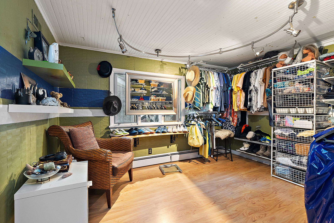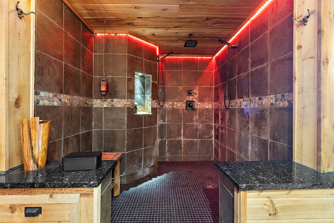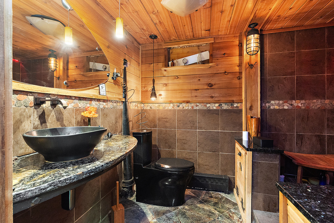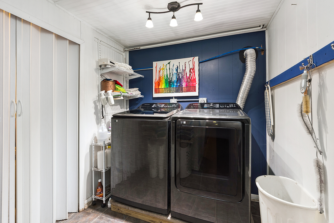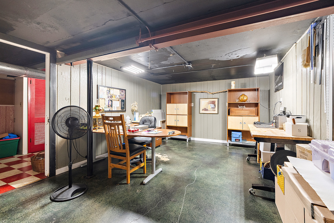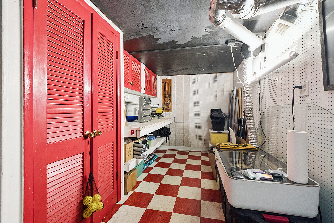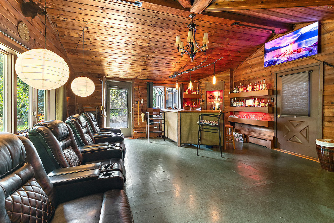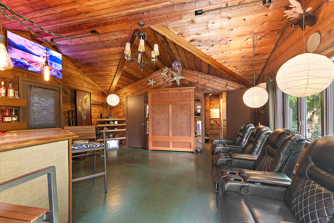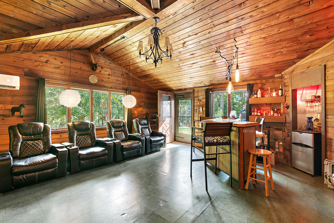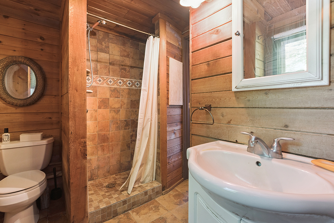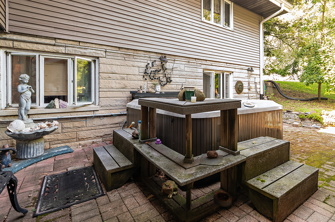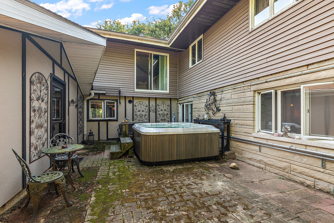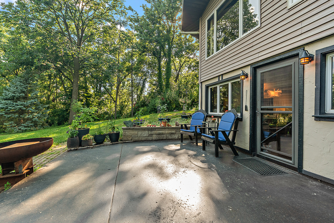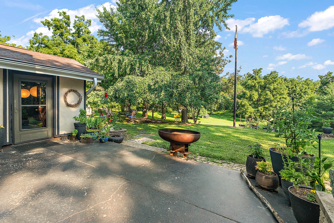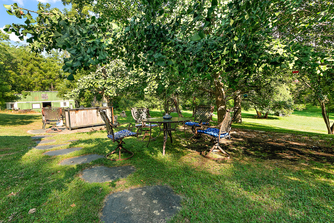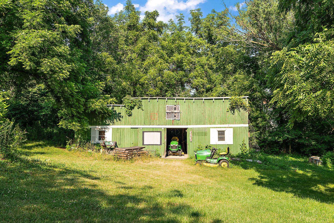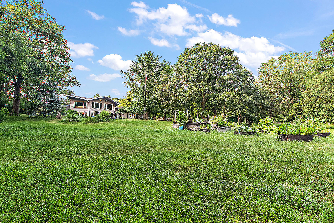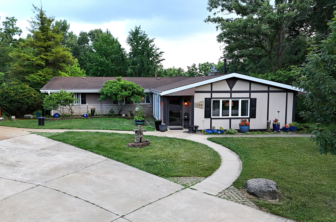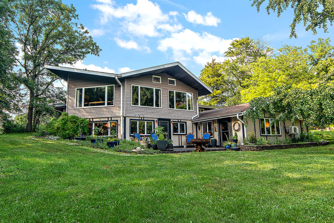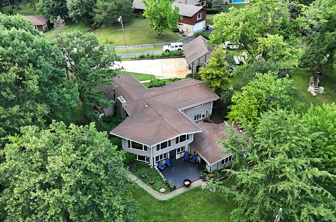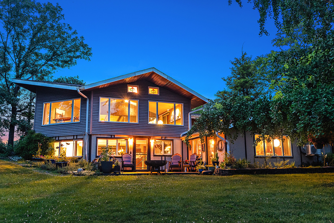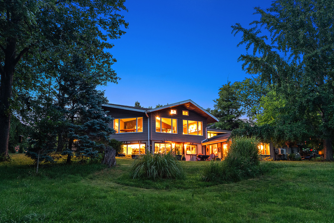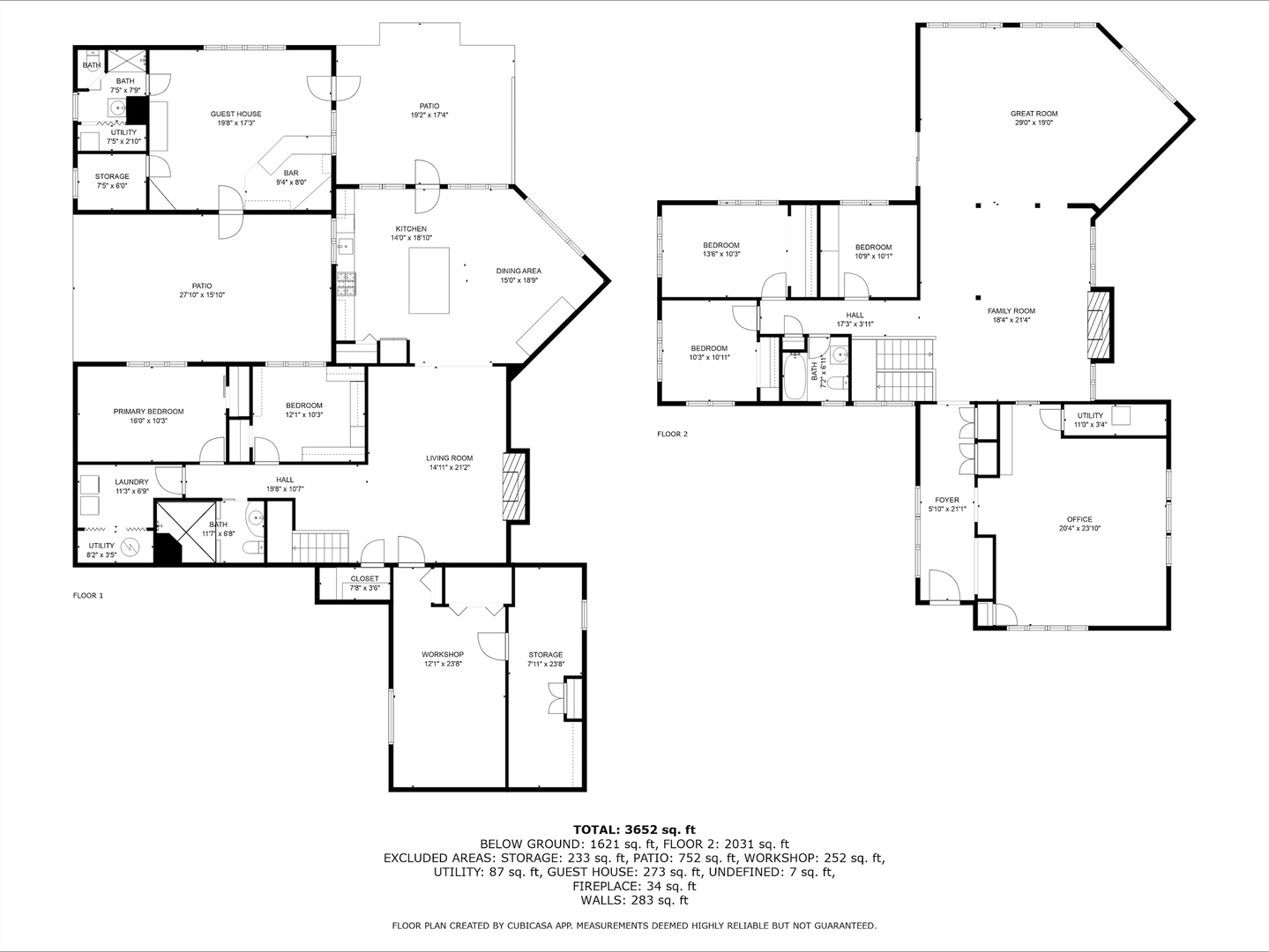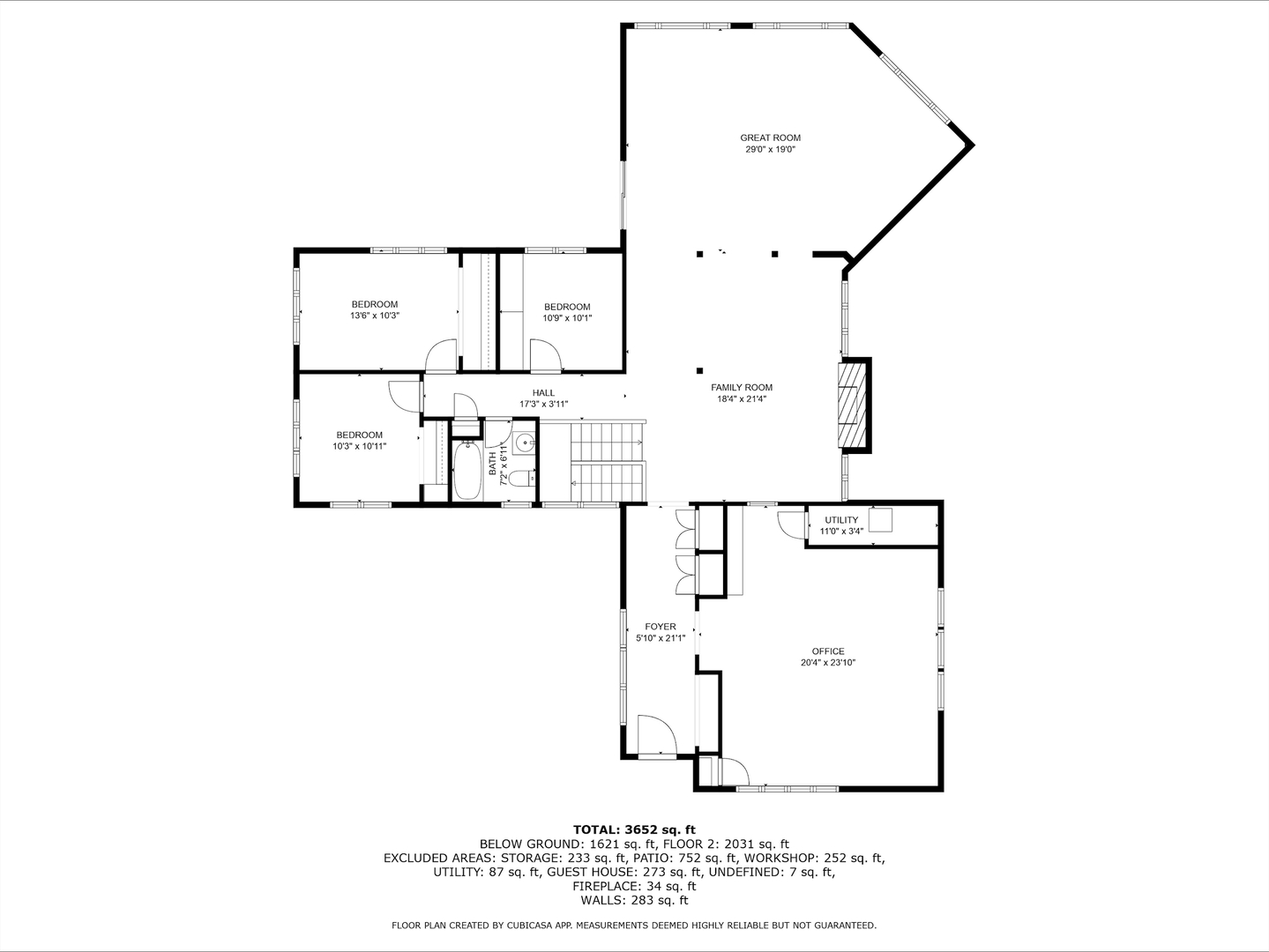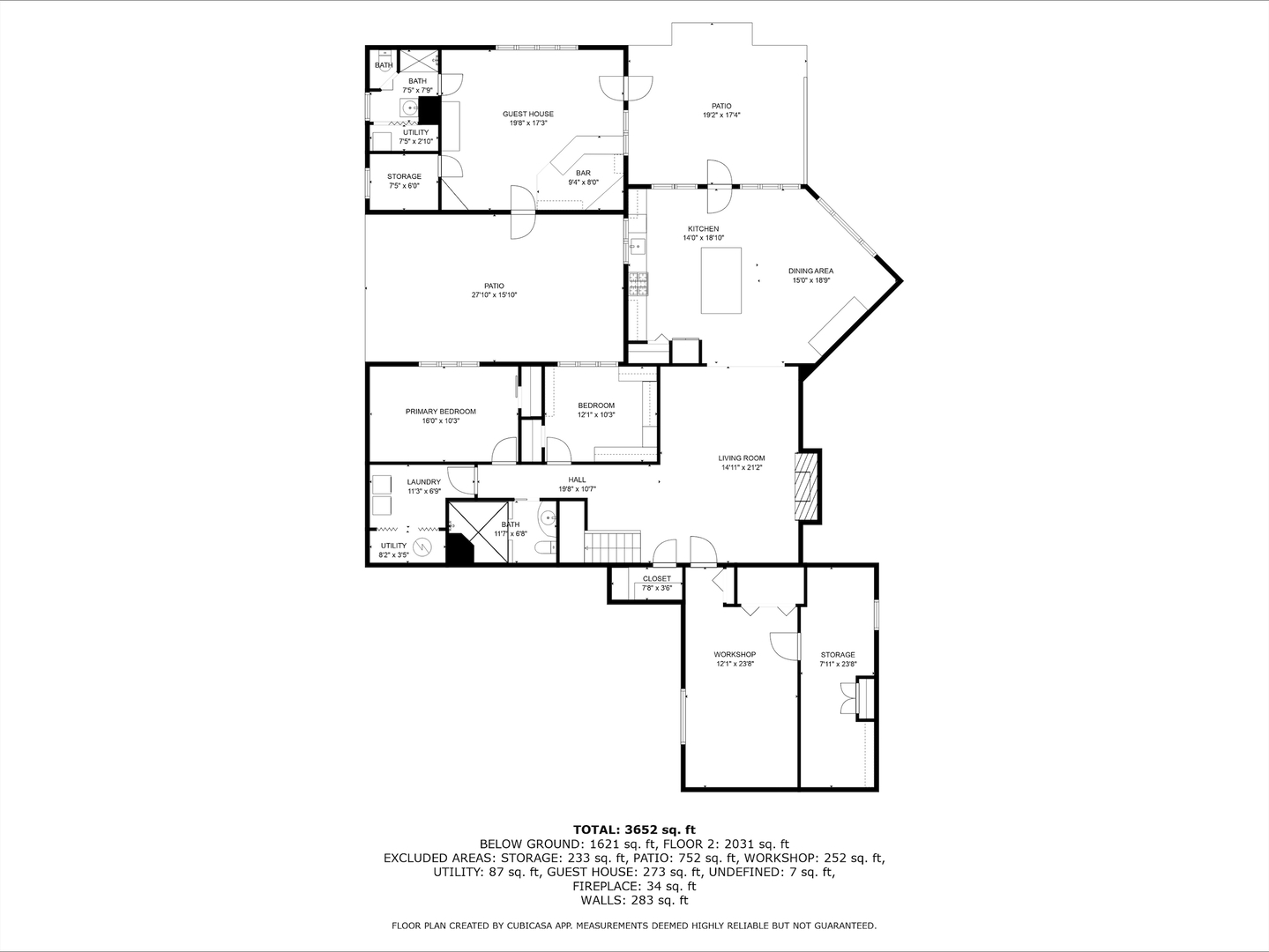A Hilltop Haven for the Free Spirit! No HOA, few restrictions, lower taxes…this 2 acre wonderland with mature landscaping is waiting for endless possibilities. Welcome to your sanctuary of light, creativity, and eclectic charm. Onset begins with its unique 1950's architectural rooflines and an abundance of windows, this home is always lit, day or night. As unique as you are, with a one of a kind floor plan that invites you to bring your vision to life. Feel the initial buzz from the vaulted/beamed ceilings, warm hardwoods, and whimsical stained glass windows. The main floor is a amped for gatherings, with a flowing layout that connects the living and family rooms, and includes a fireplace. Whether you're hosting, creating, or simply being, the extra-wide foyer makes a perfect space to welcome guests. Also, the sweet spot to access the tucked away work-from-home retreat. Three airy bedrooms complete the first floor living space. The expansive walkout lower level is a true paradise, featuring a large kitchen with a separate dining area and breakfast bar-perfect for sharing your favorite brownies and memories. The primary bedroom is your personal ensuite, with a spacious walk-in closet, or bedroom #5, if needed. Mood lifted with the party-sized spa inspired shower enhanced with magnificent wood and tile work! Storm shelter studio that can't be trumped by any other you've seen. Crafting, playroom, exercise area, whatever the project… here's the space you've been seeking. Relax in the courtyard paver patio or dine alfresco on the concrete backyard patio. Guest house with full bath for sleepovers or related living. Take it all in overlooking your personal, private sanctuary. Bonus hot tub and huge wood shed! 3-car detached garage with lofted storage option. Add a Pool≠ Playground≠ Flower or Herb Garden≠ There's space for all, however you choose to elevate your experience. Or if you're not feeling the vibe, you can clear the canvas and create your dream home. Euphoric for sure, but when you're ready to join the masses you are a short drive to expressways, shopping, dining and sought after Lincoln-Way 210 School District!
1108 Plaza Drive
New Lenox, Illinois, 60451, United States
About us
Explore the world of luxury at www.uniquehomes.com! Search renowned luxury homes, unique properties, fine estates and more on the market around the world. Unique Homes is the most exclusive intermediary between ultra-affluent buyers and luxury real estate sellers. Our extensive list of luxury homes enables you to find the perfect property. Find trusted real estate agents to help you buy and sell!
For a more unique perspective, visit our blog for diverse content — discover the latest trends in furniture and decor by the most innovative high-end brands and interior designers. From New York City apartments and luxury retreats to wall decor and decorative pillows, we offer something for everyone.
Get in touch with us
Charlotte, NC 28203


