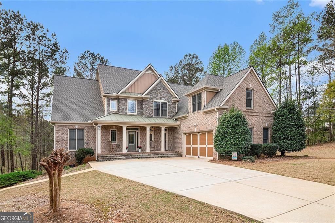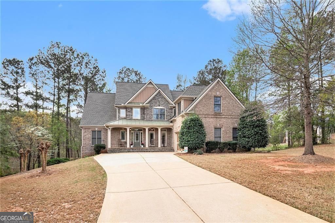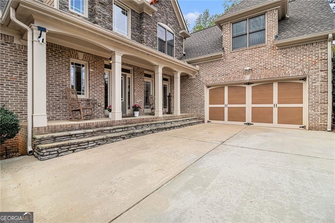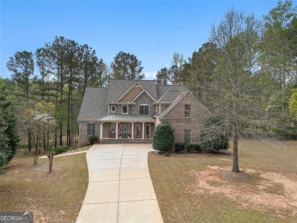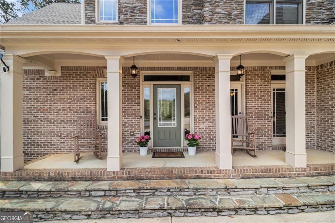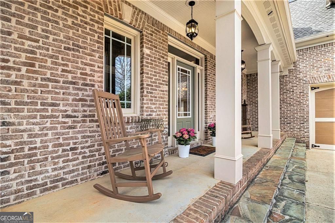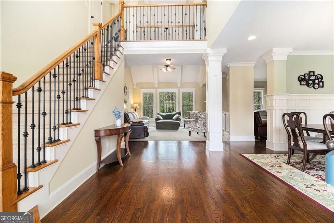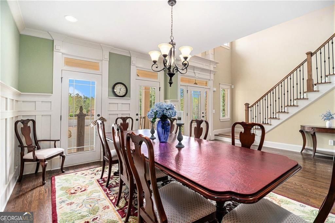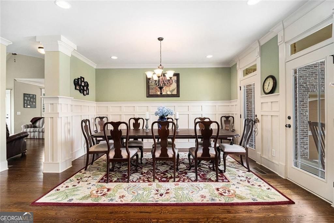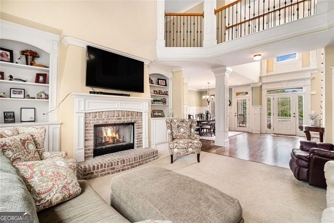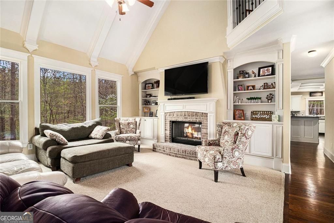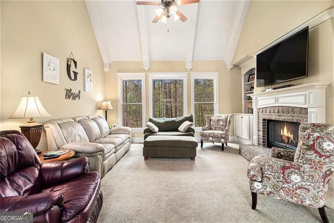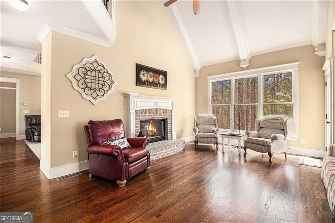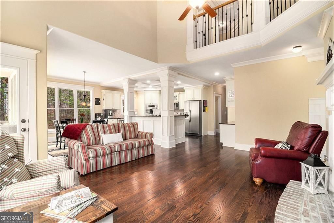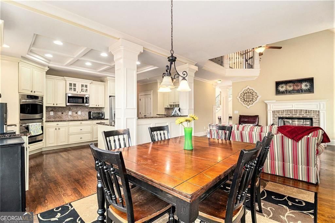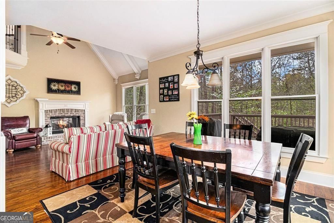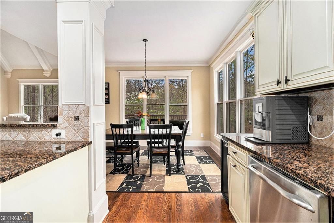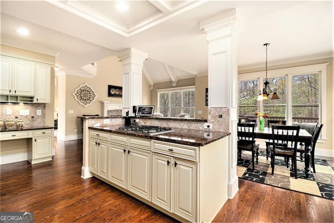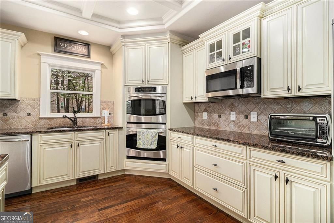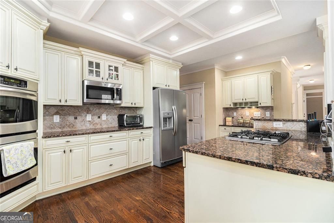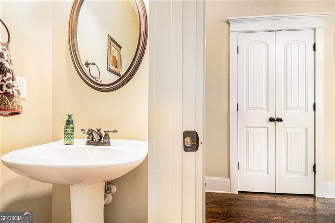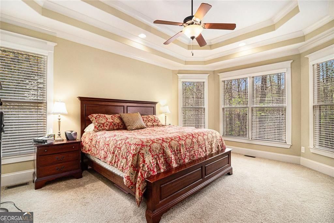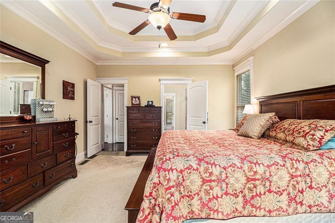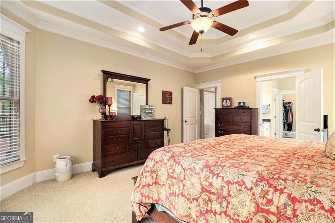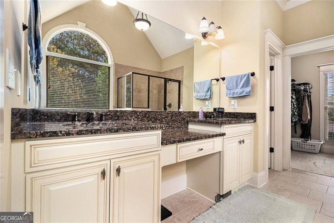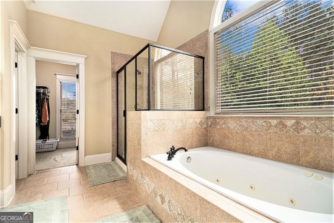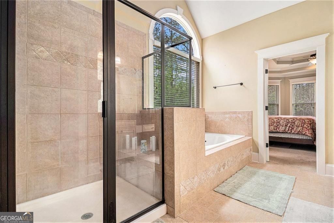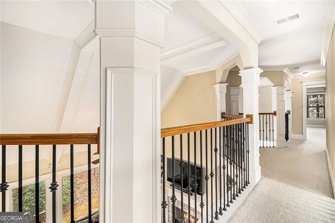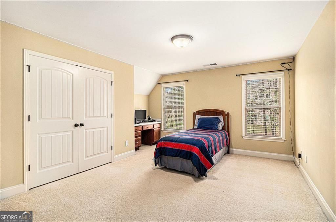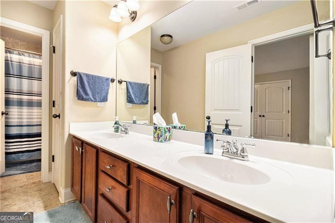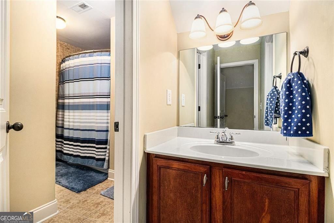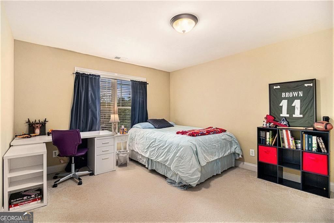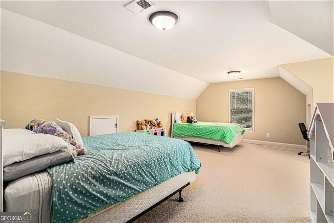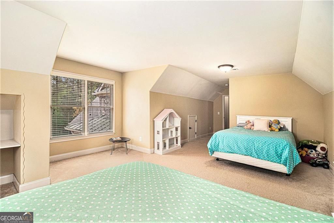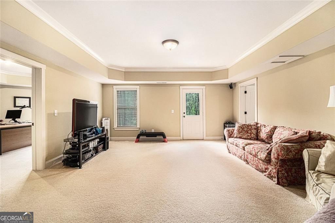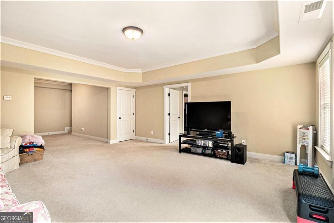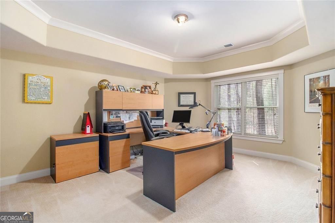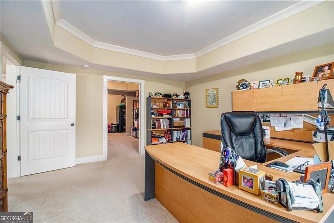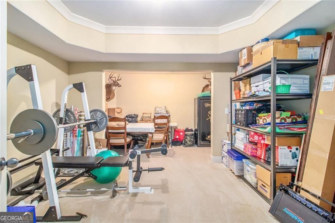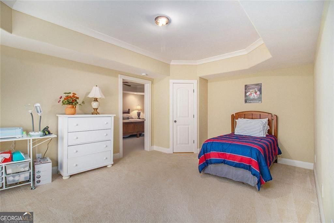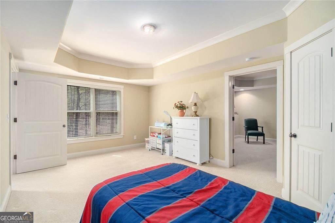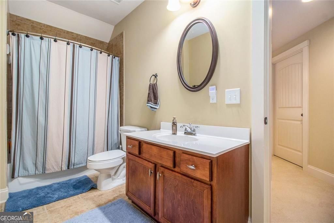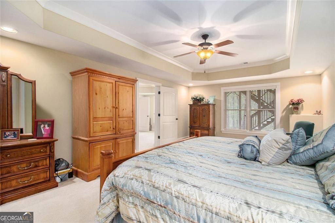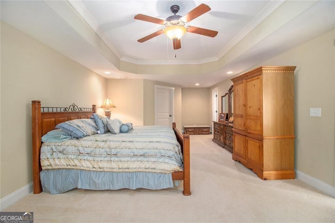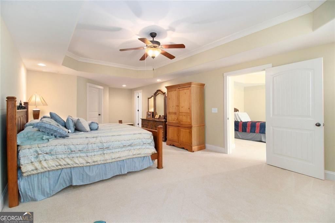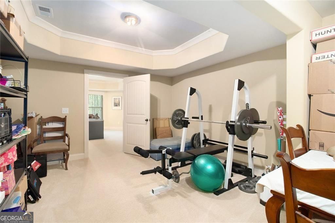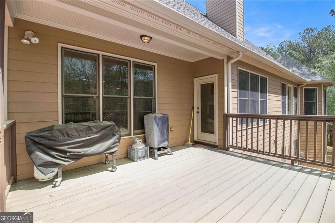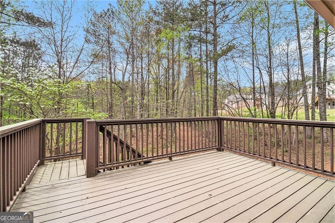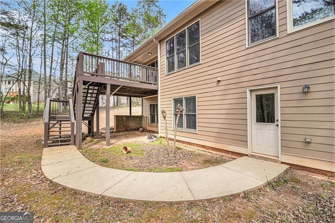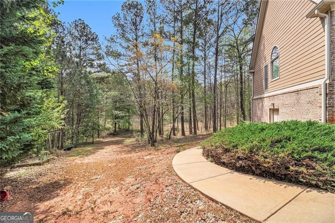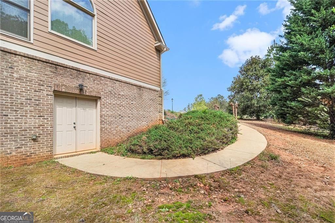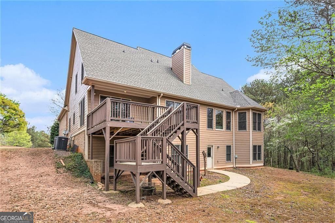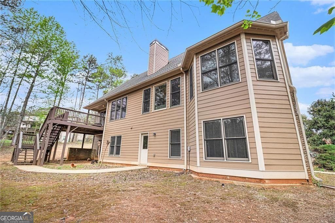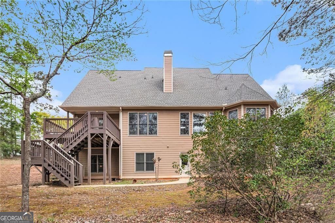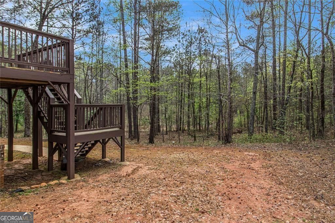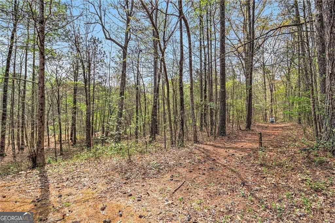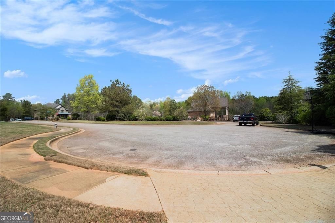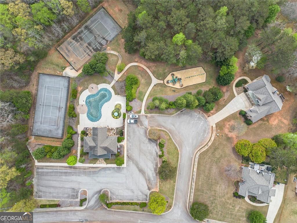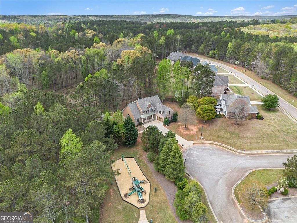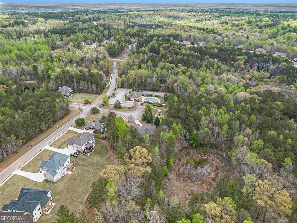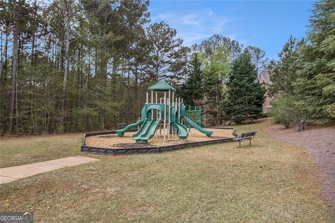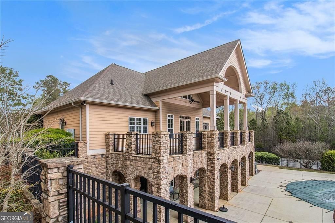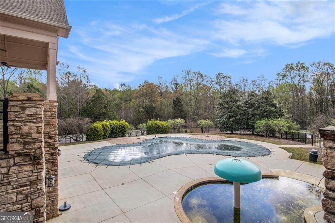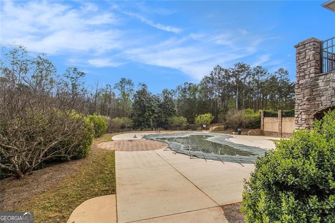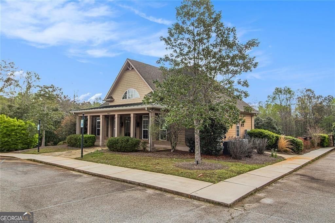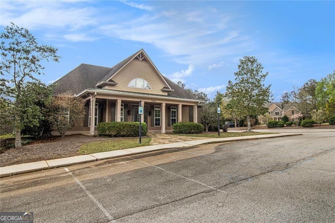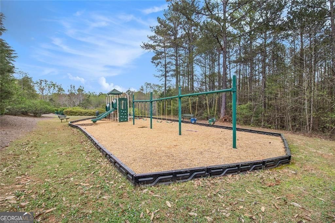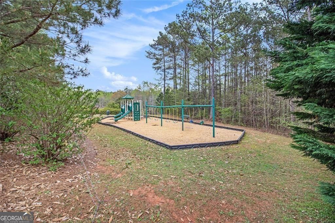WOW! What an incredible deal for this former MODEL HOME with all its upgrades and improvements and REDUCED 35k!! Fabulous, 2-story, brick and concrete siding home on a FULL FINISHED BASEMENT situated in a cul-de-sac ADJACENT TO COMMUNITY POOL, CLUBHOUSE, TENNIS COURTS, and PLAYGROUND (so plenty of parking and great for kids and parties). As a Model Home, this property already had all the upgrades but the most recent owners just made it better! NEW 30 YEAR ARCHITECTURALLY SHINGLED ROOF and TANKLESS HOT WATER HEATER!! Enter the home through the raised, stone/brick front porch conveniently leading into the hardwood foyer to the formal dining room and family room with double sided, brick fireplace which opens to the keeping room on the other side. The kitchen boasts 42 bisque cabinets, stainless steel double ovens, microwave, gas cooktop, dishwasher and huge pantry. The granite island and hardwood breakfast areas are great for additional seating for entertaining friends and family. A spacious laundry room off the kitchen area includes matching 42 bisque cabinets and plenty of storage. The over-sized PRIMARY SUITE suite is located ON THE MAIN LEVEL features a SPA LIKE BATH including double vanity, granite counters, separate soaking tub and large, tiled, walk-in shower. Upstairs are two more very nice-sized bedrooms with Jack n Jill bath and spacious closets. There is also a very large bonus room with very large closet space that is ideal for a double occupancy third bedroom for the top level. The terrace level is finished and offers a fifth very large bedroom (2nd Primary Suite) with walk-in-closet, a full bath, family/media area, office (could be 6th bedroom), exercise space and additional storage space. NEW SUMP PUMP and a PLETHORA OF STORAGE rap up terrace level! The large deck off the main level overlooks a tranquil and private backyard area. The backyard is an explorers paradise with its wooded trails, plenty of trees to build forts with, and even a pond. This home was the original Model Home with all of the bells and whistles including rounded corner, additional trim, courtyard style garage and so much more. Great neighbors! Lots of Amenities! Ideal Floor plan! Space Galore! and Incredible Price! Sellers are ready to sell and this deal is BETTER THAN NEW!
7497 Treehouse Court
Douglasville, Georgia, 30135, United States
About us
Explore the world of luxury at www.uniquehomes.com! Search renowned luxury homes, unique properties, fine estates and more on the market around the world. Unique Homes is the most exclusive intermediary between ultra-affluent buyers and luxury real estate sellers. Our extensive list of luxury homes enables you to find the perfect property. Find trusted real estate agents to help you buy and sell!
For a more unique perspective, visit our blog for diverse content — discover the latest trends in furniture and decor by the most innovative high-end brands and interior designers. From New York City apartments and luxury retreats to wall decor and decorative pillows, we offer something for everyone.
Get in touch with us
Charlotte, NC 28203


