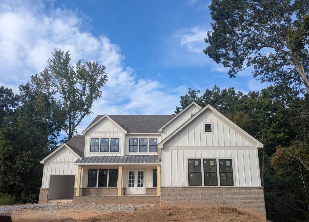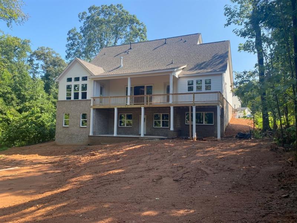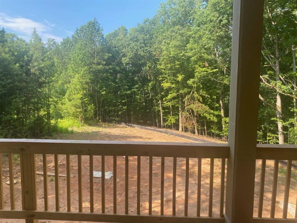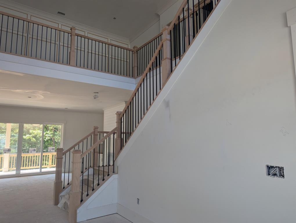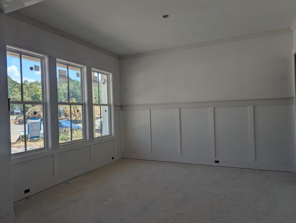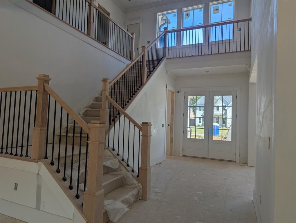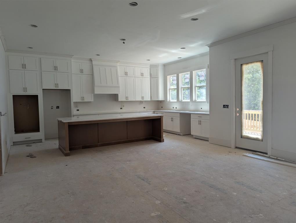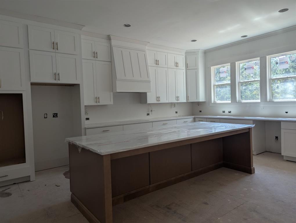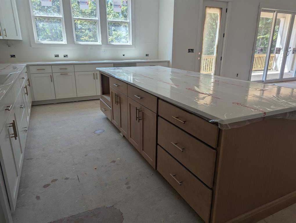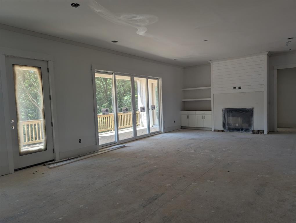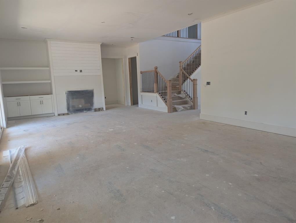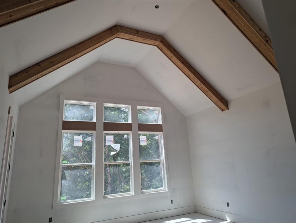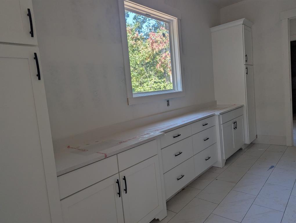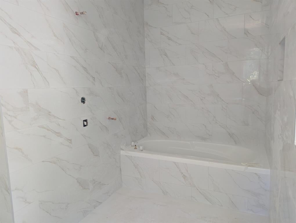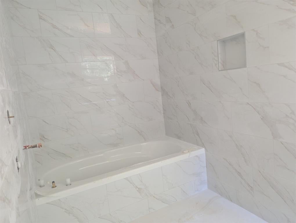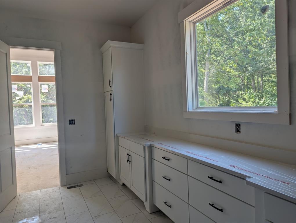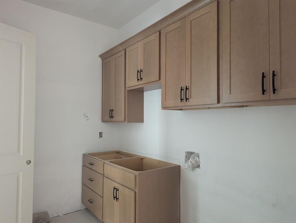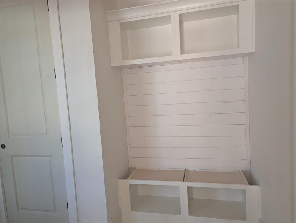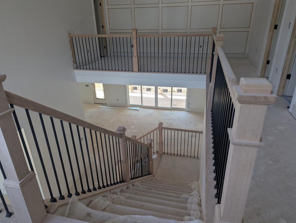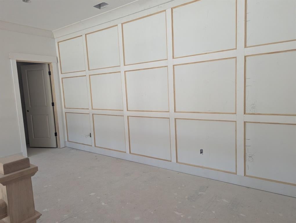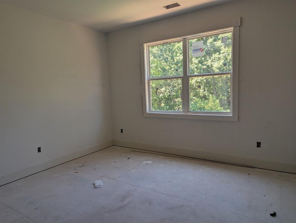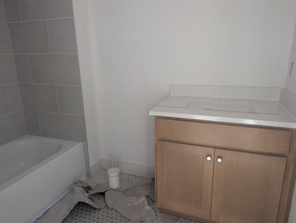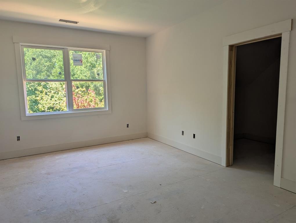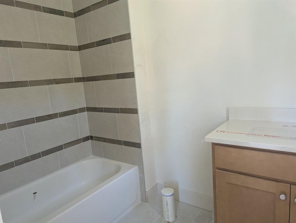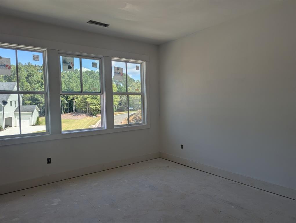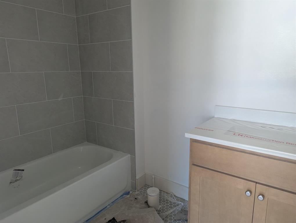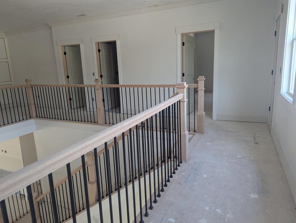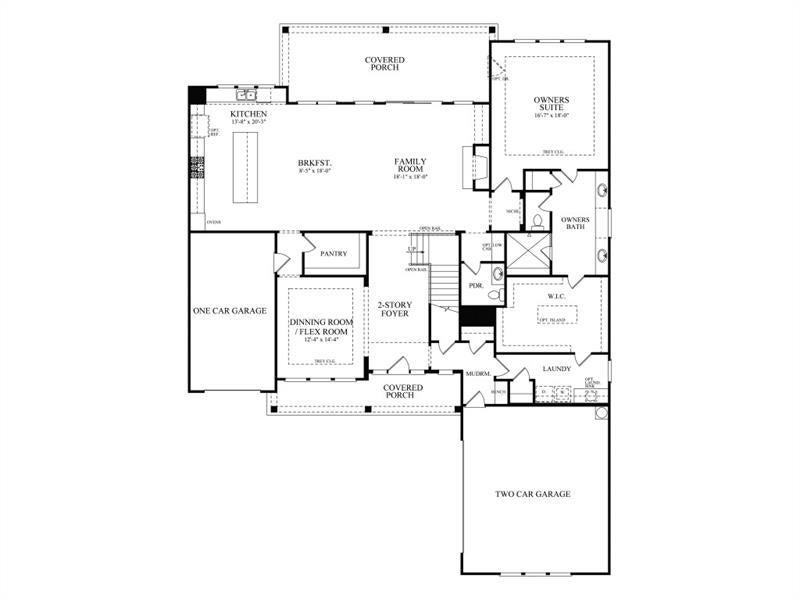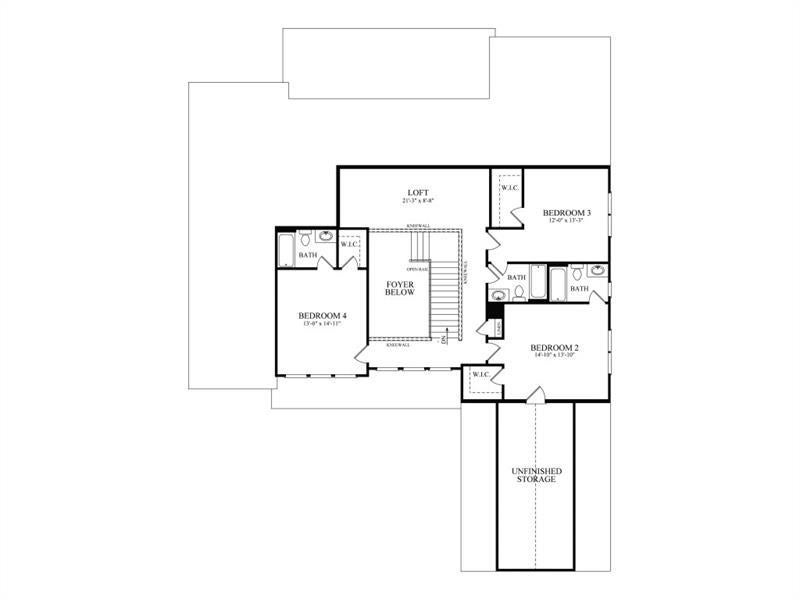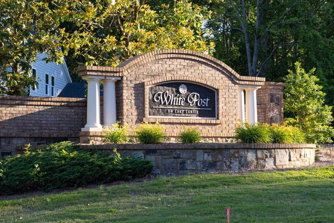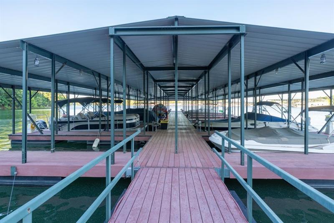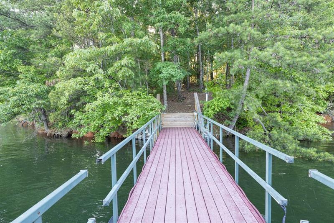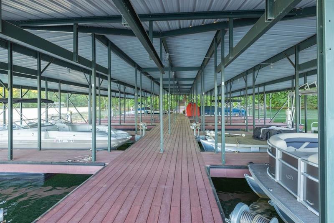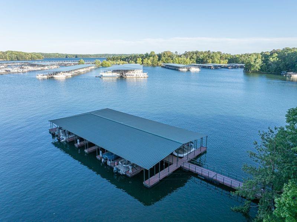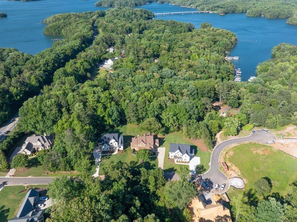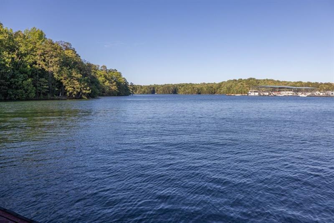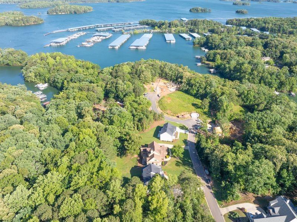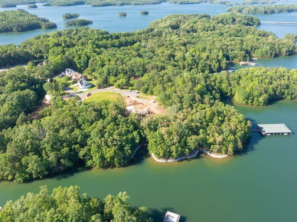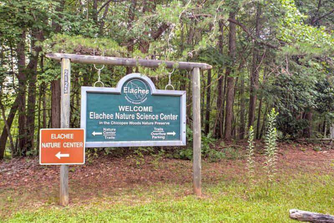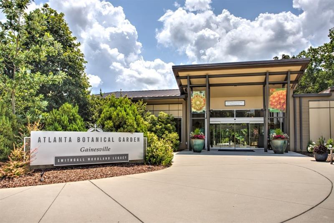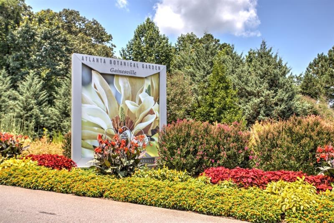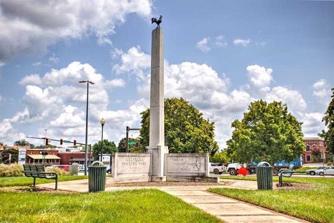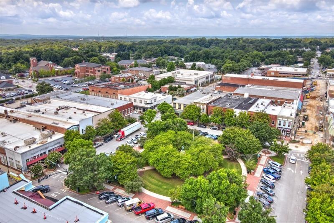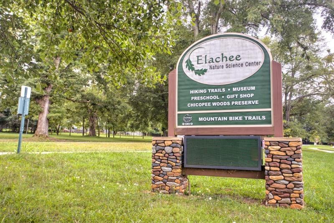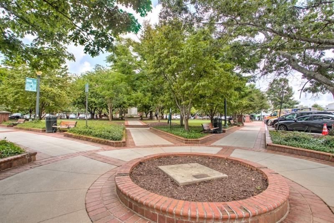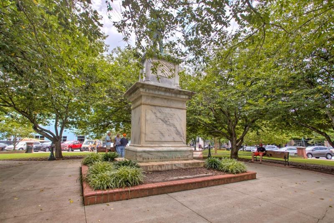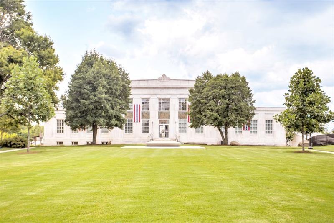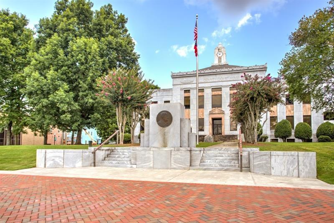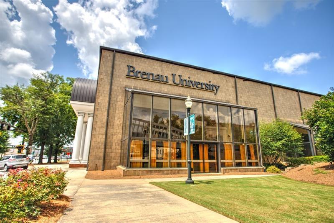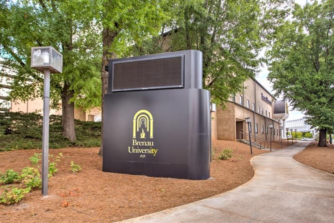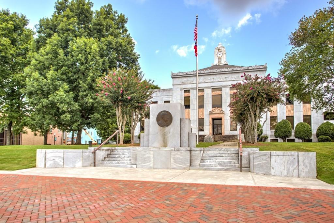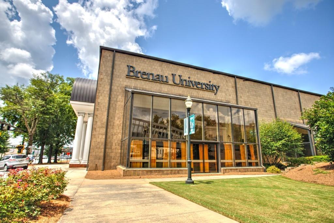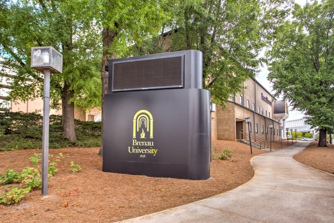The Chatsworth Plan built by Peachtree Residential. Quick Move-In! Welcome to your dream lake home in an exclusive 15-home community on Lake Lanier. This beautifully designed new construction offers luxury lake living with a deeded covered community dock, easily accessible by golf cart for endless days on the water. From the moment you arrive, youre greeted by a charming rocking chair front porch and elegant double front doors opening to a spacious foyer flanked by the Dining Room. The heart of the home is the expansive family room, featuring a 12-foot sliding glass door that floods the space with natural light and leads to a large covered back porch – perfect for relaxing or entertaining. A cozy fireplace and custom built-ins add warmth, while the open-concept chefs kitchen boasts a 10-foot island, ideal for gatherings and everyday living. Easy access to the uncovered deck perfect for grilling. This home features engineered hardwood floors on the main and upstairs hallway, oak stair treads, cabinets to the ceiling, quartz countertops, KitchenAid appliances, a three-car garage and a thoughtfully designed layout. Upstairs, youll find three secondary bedrooms, each with their own private. The loft overlooking the foyer has an open railing with metal balusters and a ship lap detail wall. The primary suite is a true retreat with a vaulted ceiling, plenty of windows to look out and enjoy the beautiful backyard and access to the covered porch. The spa-like bathroom has a huge tile to ceiling shower with a tub in the shower and you wont believe all of the vanity space. The large primary walk-in closet connects directly to the laundry room for ultimate convenience. The full unfinished basement offers even more space with multiple large rooms, stubbed bath and patio access, ready to finish to your liking. This area is perfect for entertaining, especially if you add an inground pool in this sunny backyard. Great seasonal view of Lake Lanier. Ask us about our AMAZING end of the year incentive of up to 50,000 Any Way You Want It* on this specific homesite with use of preferred lender and binding contract by 11/30/2025 and close by the end of 2025.
9150 Greenway Ct
Gainesville, Georgia, 30506, United States
About us
Explore the world of luxury at www.uniquehomes.com! Search renowned luxury homes, unique properties, fine estates and more on the market around the world. Unique Homes is the most exclusive intermediary between ultra-affluent buyers and luxury real estate sellers. Our extensive list of luxury homes enables you to find the perfect property. Find trusted real estate agents to help you buy and sell!
For a more unique perspective, visit our blog for diverse content — discover the latest trends in furniture and decor by the most innovative high-end brands and interior designers. From New York City apartments and luxury retreats to wall decor and decorative pillows, we offer something for everyone.
Get in touch with us
Charlotte, NC 28203


