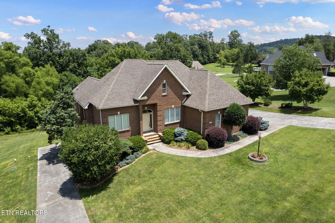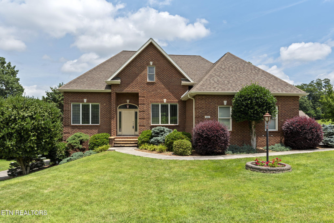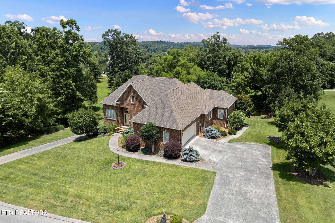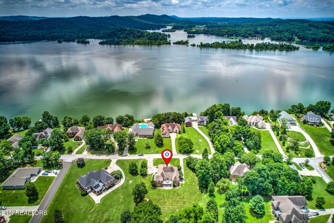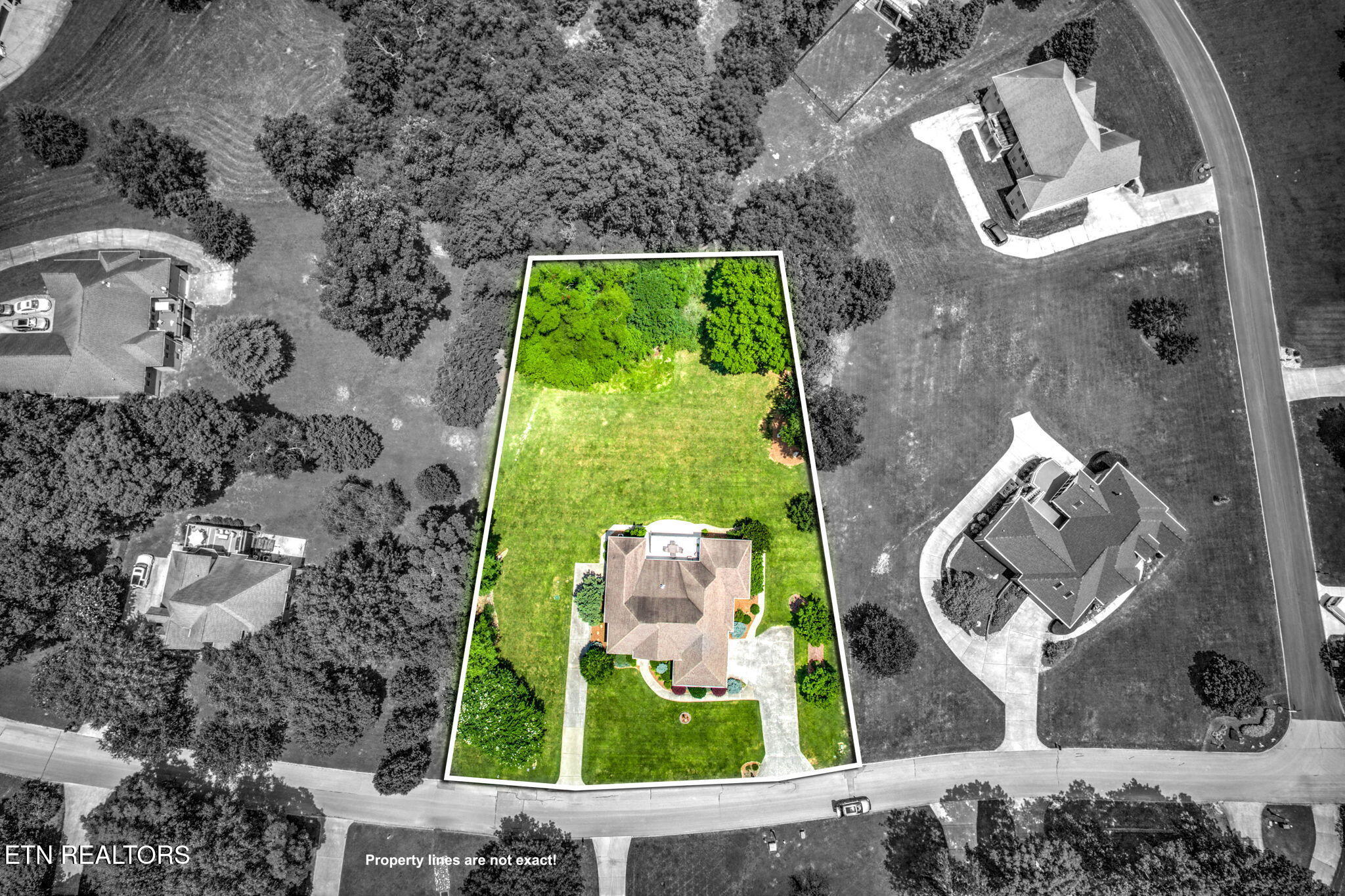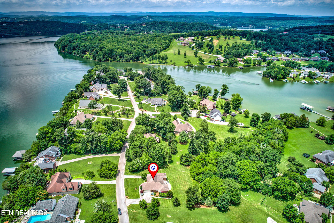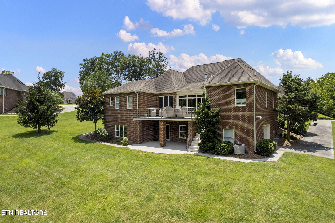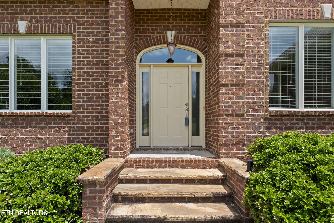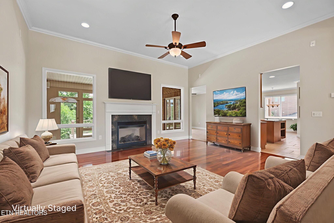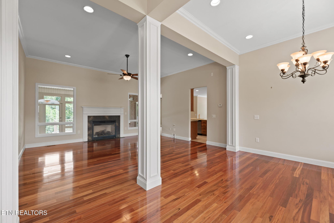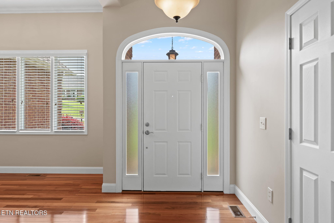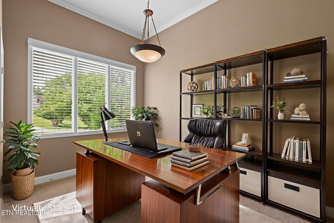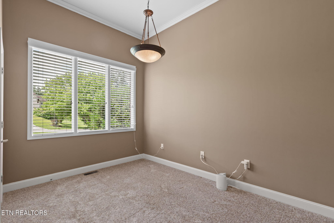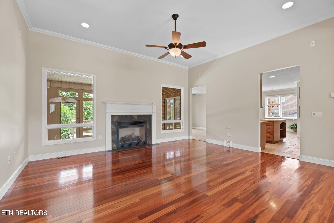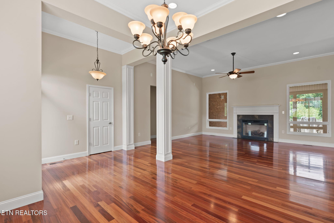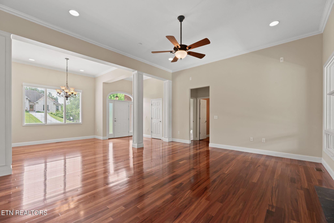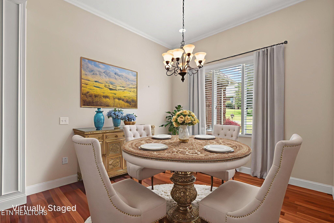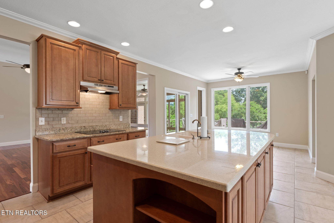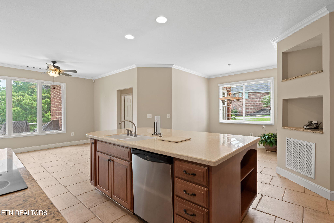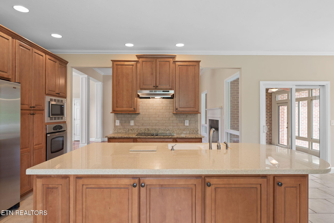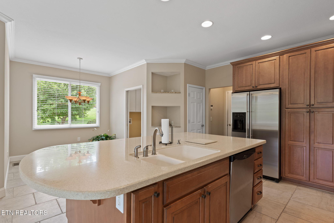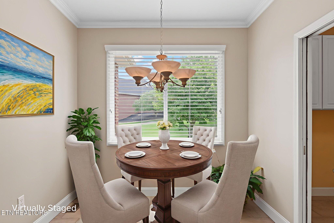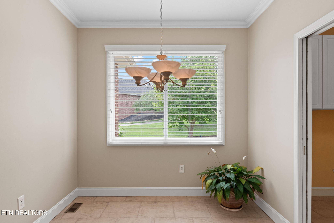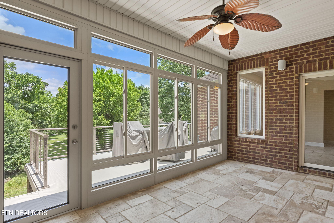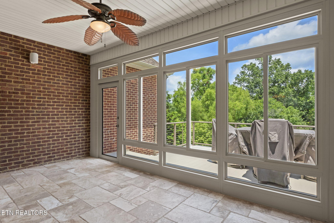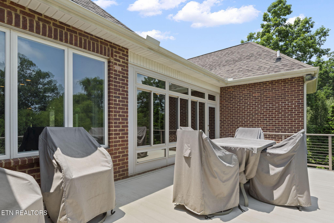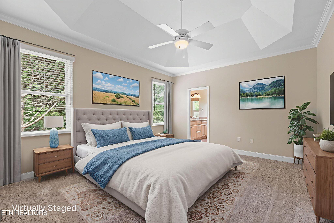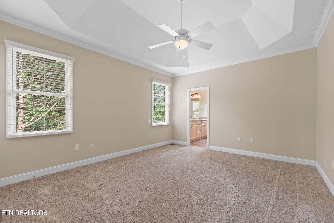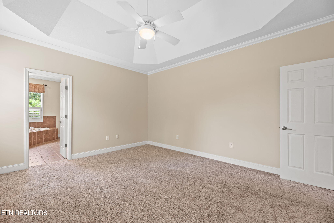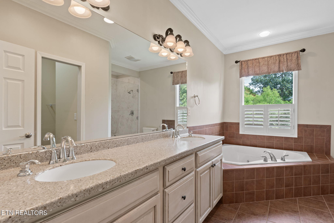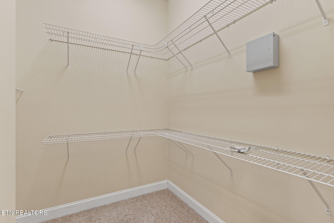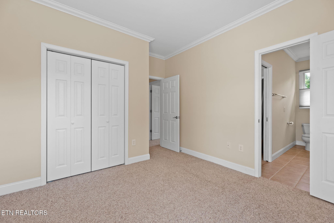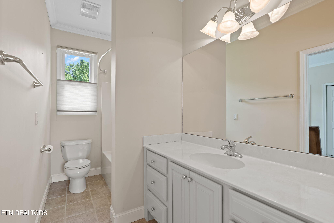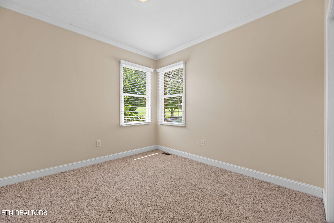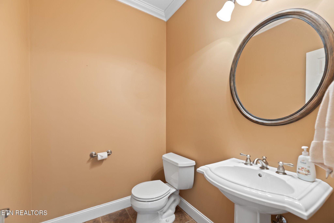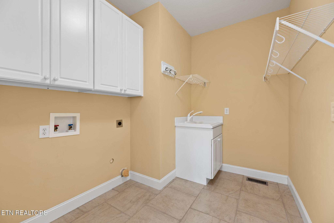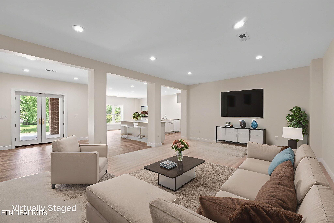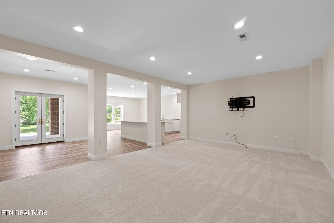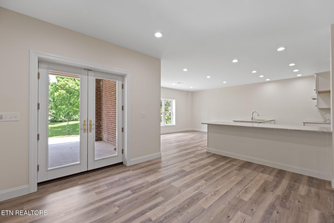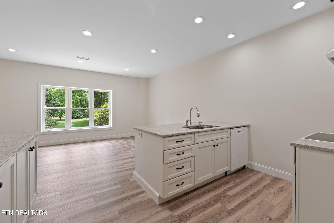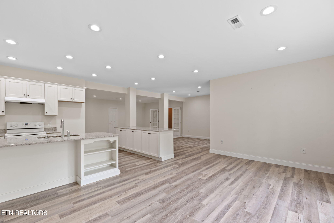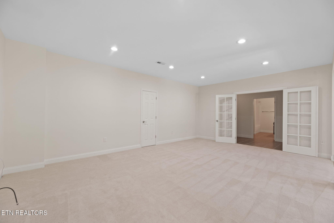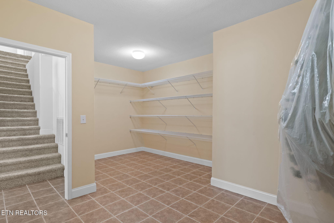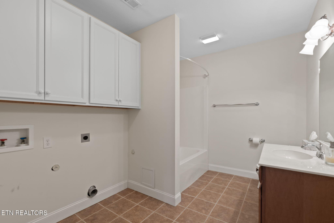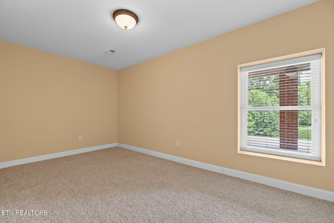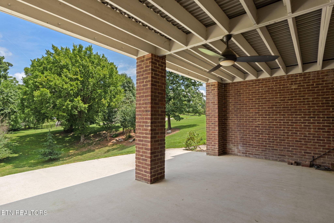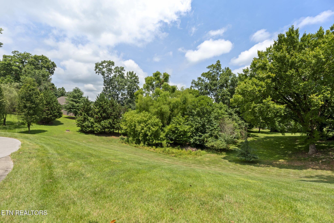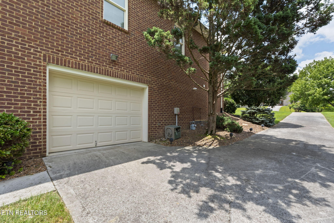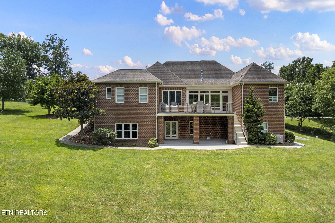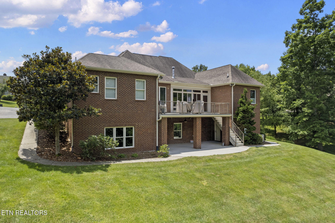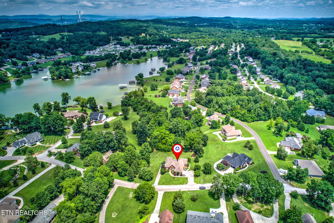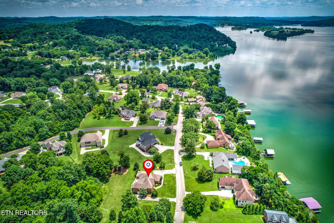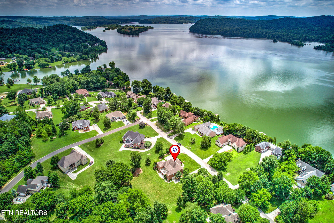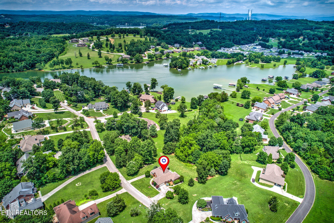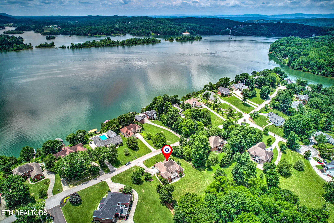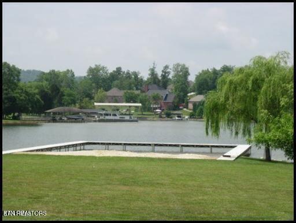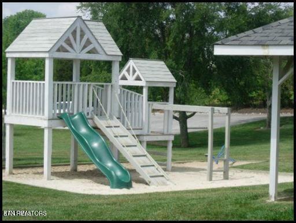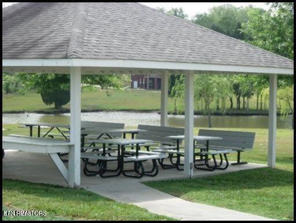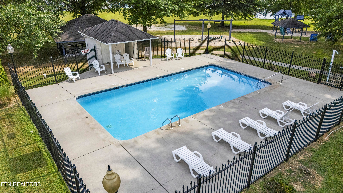Welcome to a home that checks all the boxes—custom-built, one-owner, and thoughtfully crafted with quality finishes throughout. From the moment you step inside, youll notice the difference: rich Brazilian Tiger wood flooring, a well-designed open floor plan, and abundant space for living, entertaining, and relaxing. Enjoy a formal Dining Room and a dedicated Home Office with lots of natural light , perfect for focus & productivity. The spacious Master Suite on the main level features a tray ceiling, luxurious master bath with a walk-in cultured marble shower, whirlpool tub, and a generous walk-in closet. The split-bedroom layout includes connecting baths for added privacy and functionality. The heart of the home is the kitchen—designed for both beauty and function with custom cabinetry, a large center island perfect for meal prep or additional seating, pull-out pantry, breakfast room along with a cozy gathering/ sitting-area,the perfect spot for Coffee or Conversations . Living area features a gas-log fireplace that adds charm to the living space, while the private enclosed sun porch is the perfect spot for year-round relaxation. Head downstairs to find separate living quarters ideal for multi-generational living or hosting guests. This level includes a full second kitchen with quartz countertops, spacious family room, patio area, and an additional room perfect for hobbies/2nd office or (easily converted into a 4th bedroom). Theres also a utility garage/workshop and abundant storage throughout. Located in a desirable lakefront community, enjoy lake access, boat ramp, clubhouse, pool, playground, and picnic area—all for just 192/year HOA dues. Only 15 minutes from hospitals, shopping, dining, and under 25 minutes to Oak Ridge and West Knoxville. This home offers everything youve been searching for—comfort, convenience, and community—all wrapped into one incredible opportunity. Dont miss your chance to make it yours!
208 High Pointe Village Way
Kingston, Tennessee, 37763, United States
About us
Explore the world of luxury at www.uniquehomes.com! Search renowned luxury homes, unique properties, fine estates and more on the market around the world. Unique Homes is the most exclusive intermediary between ultra-affluent buyers and luxury real estate sellers. Our extensive list of luxury homes enables you to find the perfect property. Find trusted real estate agents to help you buy and sell!
For a more unique perspective, visit our blog for diverse content — discover the latest trends in furniture and decor by the most innovative high-end brands and interior designers. From New York City apartments and luxury retreats to wall decor and decorative pillows, we offer something for everyone.
Get in touch with us
Charlotte, NC 28203


