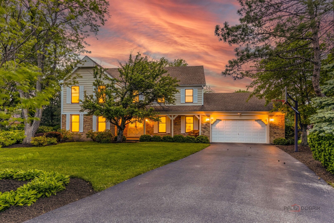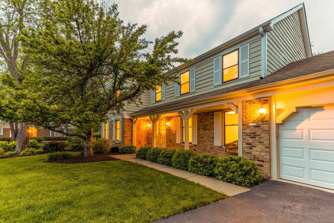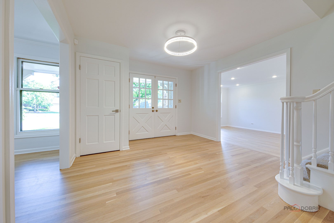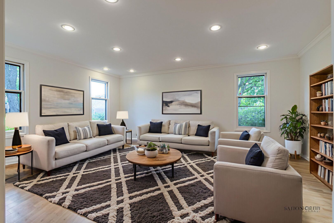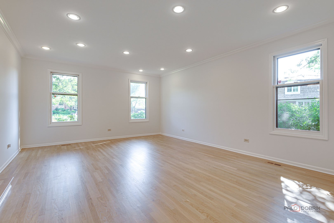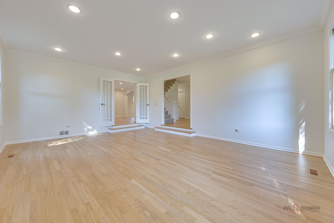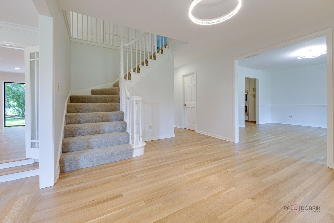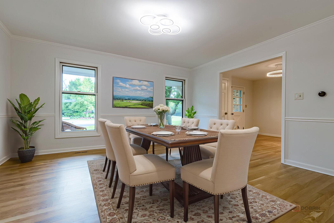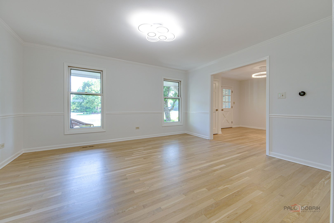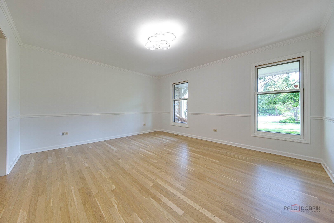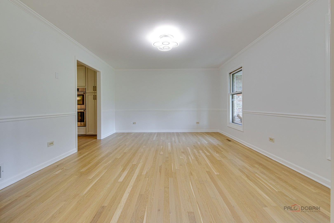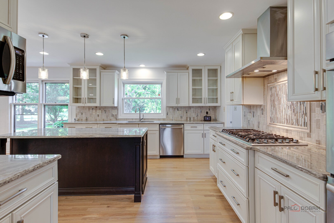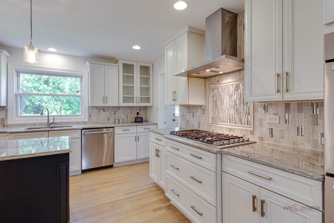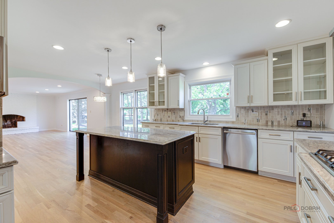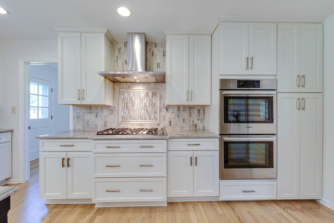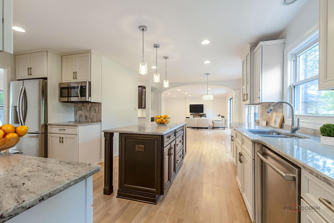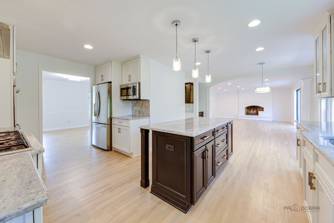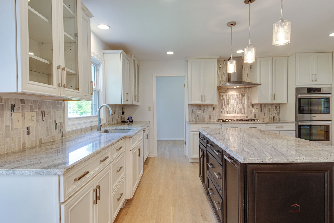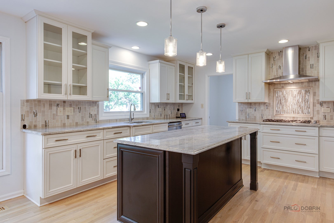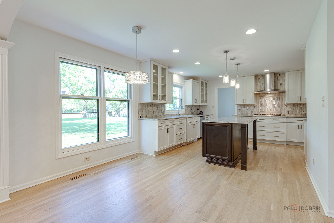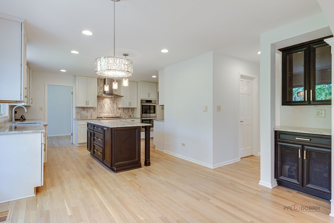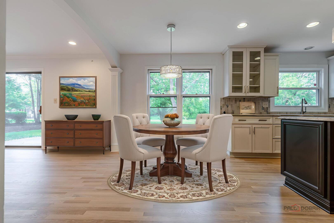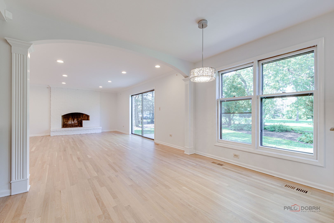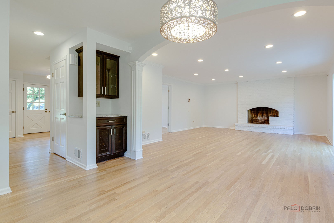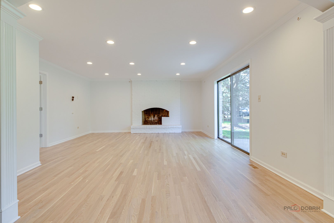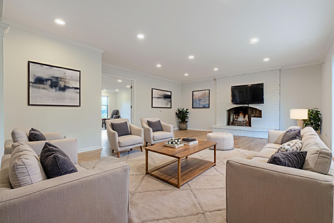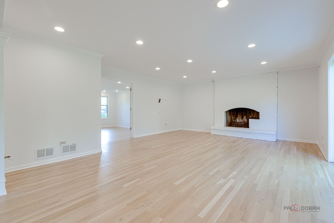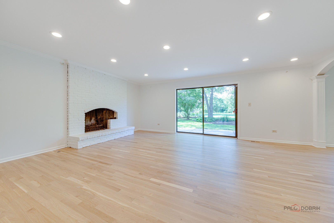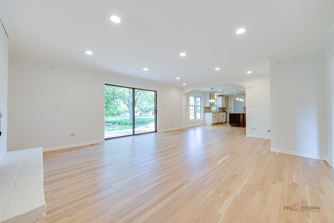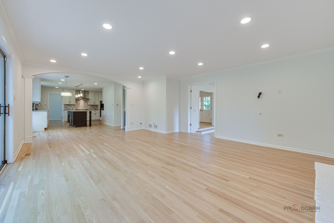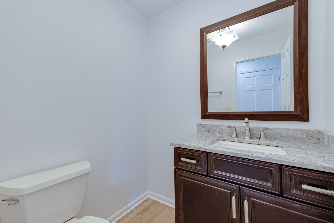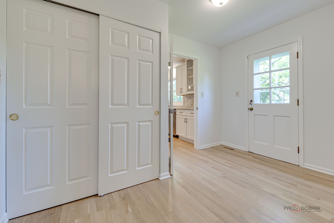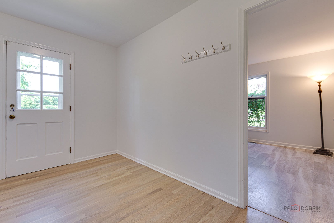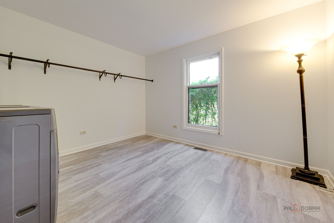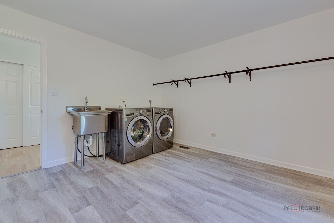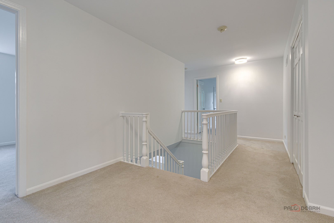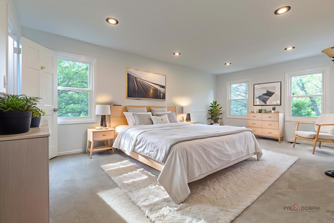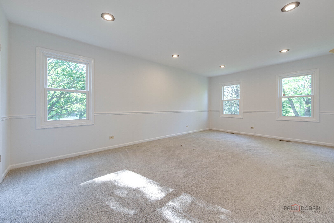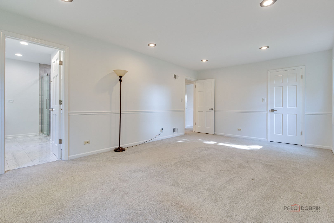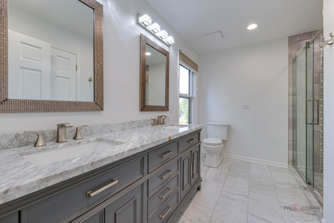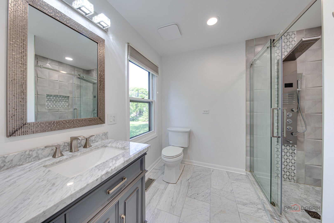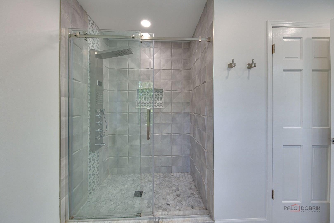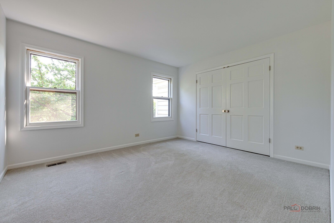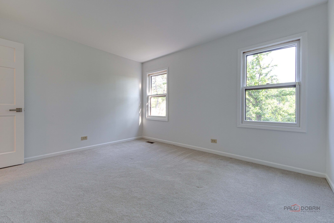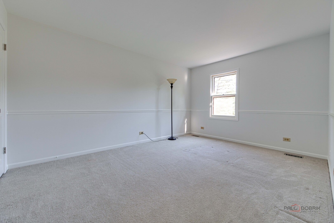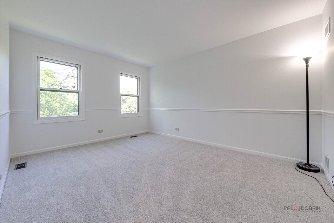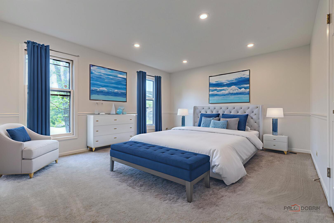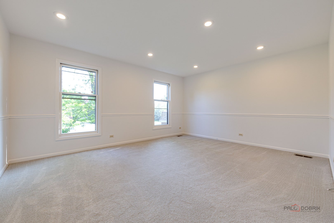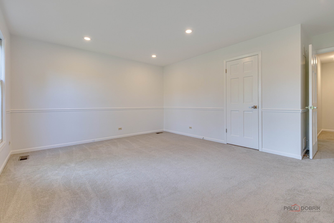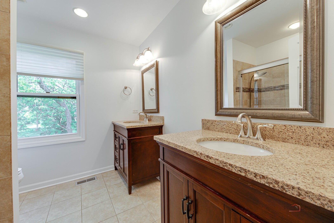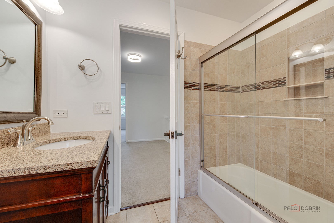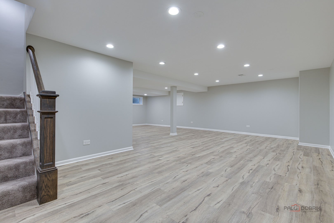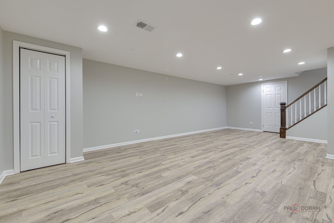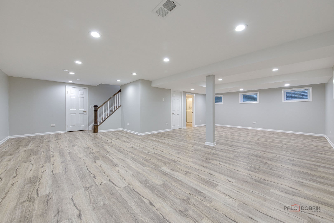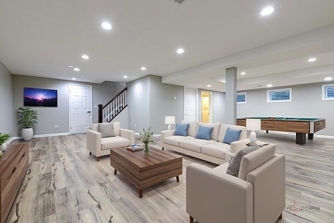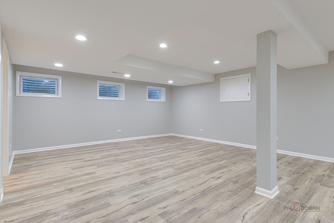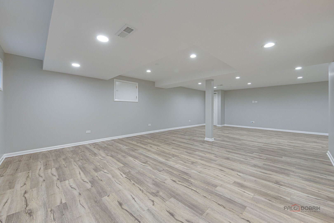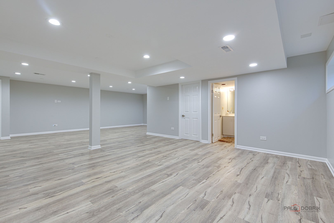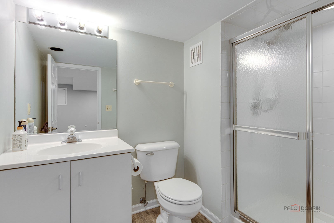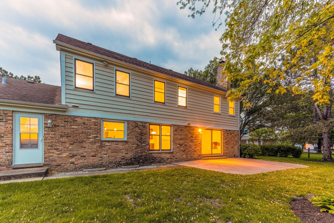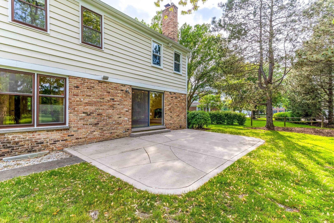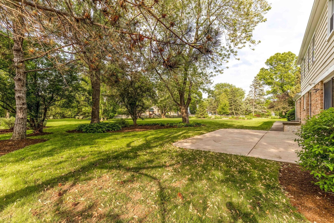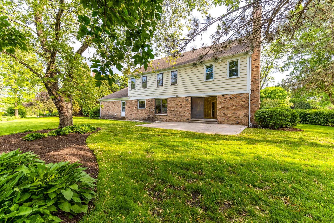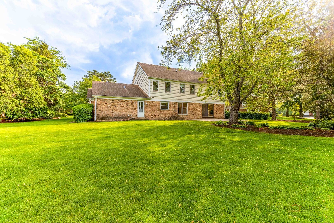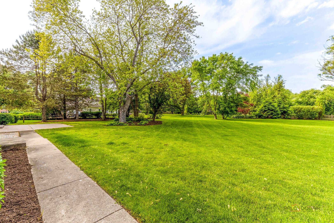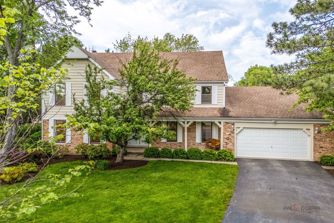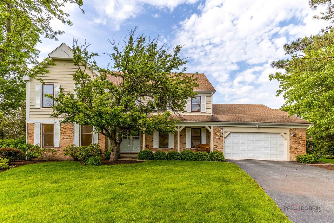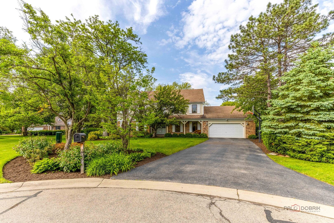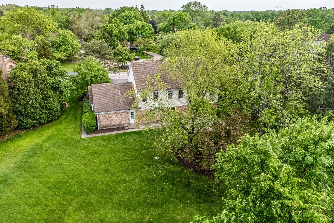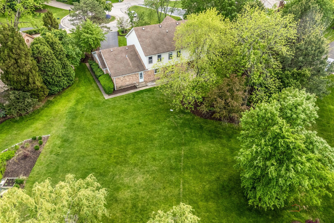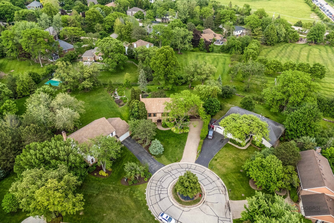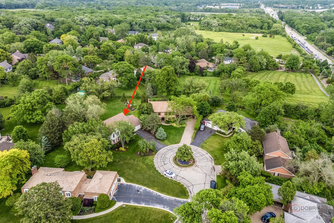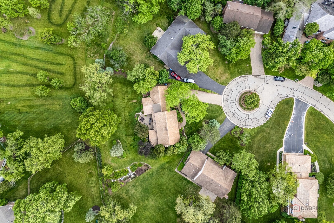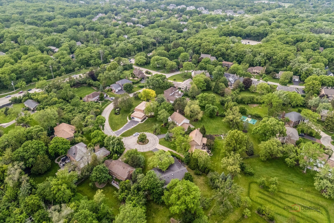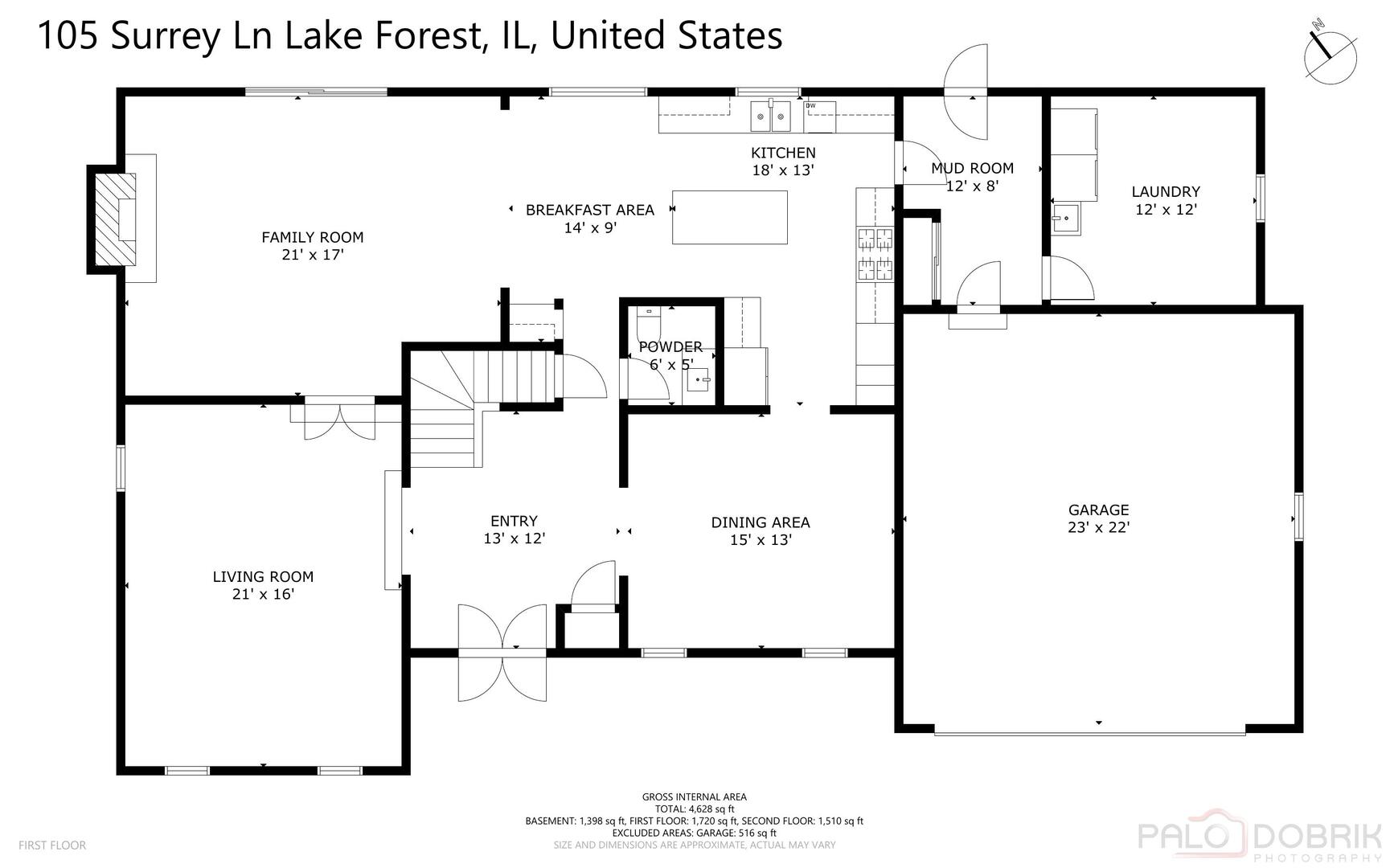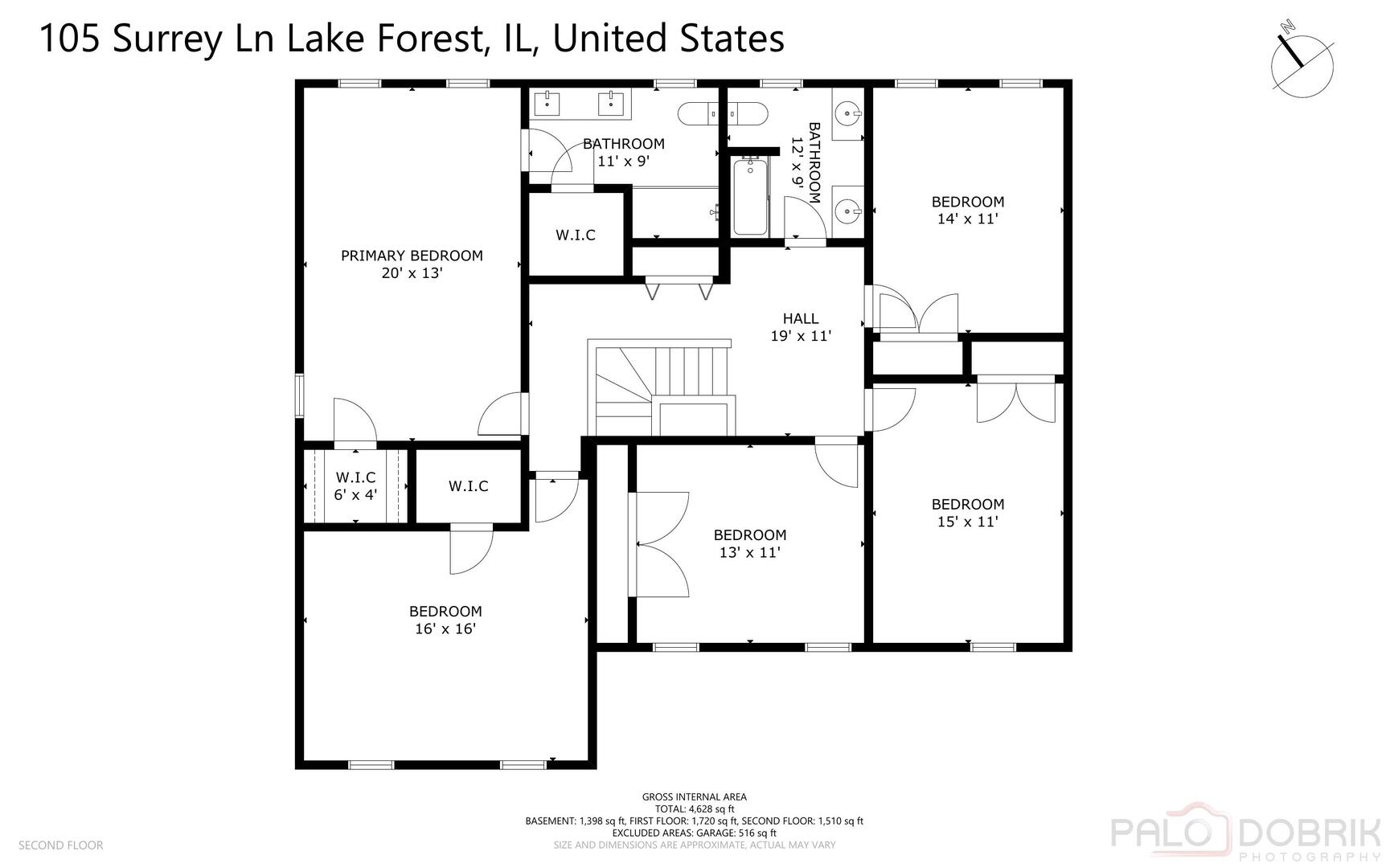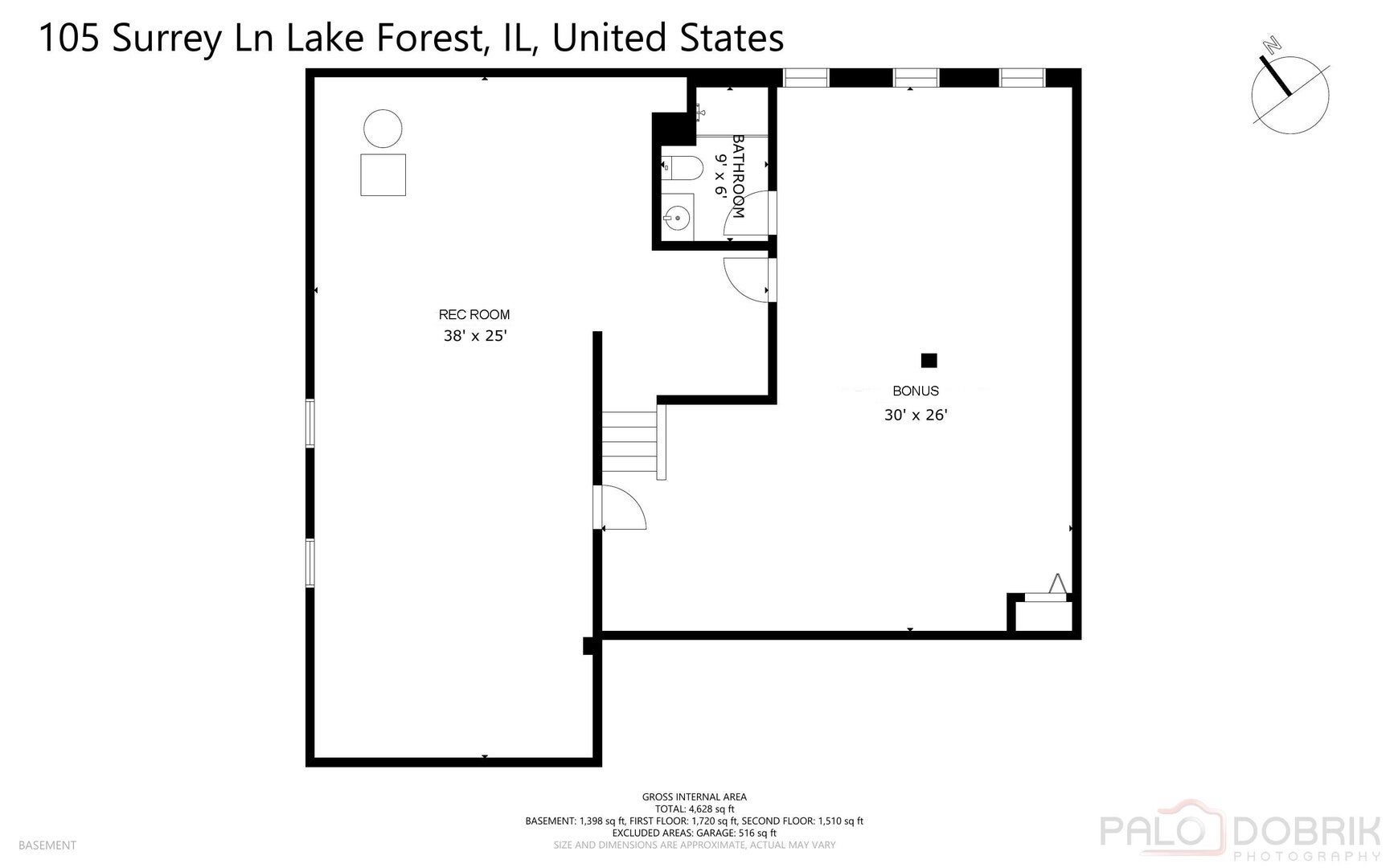AWARD-WINNING STEVENSON HIGH SCHOOL & DISTRICT 103! Located on a quiet cul-de-sac, this brick and cedar-sided home sits on just over a half-acre lot with mature trees and professionally landscaped grounds. The charming front porch offers a welcoming first impression and a peaceful spot to enjoy your morning coffee. Inside, fresh paint in todays trending color palette and hardwood floors throughout the main level create a clean, updated look. Designer light fixtures, recessed lighting, and subtle architectural details add style throughout. The foyer is flanked by a formal dining room and a sun-drenched living room-both ideal for hosting or relaxing. The living room flows into the family room through classic French doors. A striking floor-to-ceiling brick fireplace is the focal point of the family room, and sliding glass doors lead out to the backyard patio-perfect for grilling or dining outdoors. Open to the family room, the kitchen was fully redone in 2016 with white 42 custom cabinetry, granite countertops, a tile backsplash, and stainless steel appliances. The large island with breakfast bar seating offers extra prep space and a casual dining option. The bright eating area overlooks the backyard and adds to the inviting layout. A main-level laundry room remodeled in 2020, mudroom with garage and backyard access, and a powder room complete the first floor. The garage includes an epoxy-coated floor for easy clean-up in this high traffic area. Upstairs, the primary suite offers two walk-in closets and a luxurious updated ensuite remodeled in 2020, featuring a tiled shower with body sprayer and dual sink vanity. Four additional bedrooms share the second full bath, updated in 2015, with dual vanities and a tub/shower combo. The basement was finished to perfection in 2020, adding a large rec room, bonus room, and a full bathroom-ideal for guests, hobbies, or a home office. A newer furnace (2021) and attached two-car garage add comfort and peace of mind. Just minutes from Whytegate Park, top-rated schools, shopping, and dining-this home checks all the boxes. Schedule your showing today!
105 Surrey Ln
Lincolnshire, Illinois, 60045, United States


- Leslie McDonnell
- RE/MAX Suburban
- View website
- (847) 367-5861
- 847-367-8686
About us
Explore the world of luxury at www.uniquehomes.com! Search renowned luxury homes, unique properties, fine estates and more on the market around the world. Unique Homes is the most exclusive intermediary between ultra-affluent buyers and luxury real estate sellers. Our extensive list of luxury homes enables you to find the perfect property. Find trusted real estate agents to help you buy and sell!
For a more unique perspective, visit our blog for diverse content — discover the latest trends in furniture and decor by the most innovative high-end brands and interior designers. From New York City apartments and luxury retreats to wall decor and decorative pillows, we offer something for everyone.
Get in touch with us
Charlotte, NC 28203


