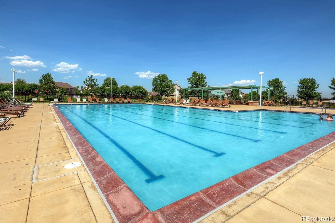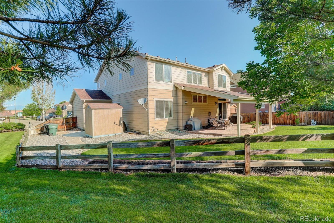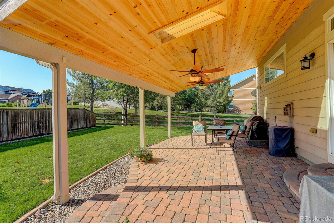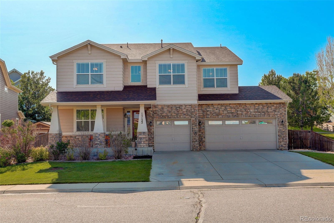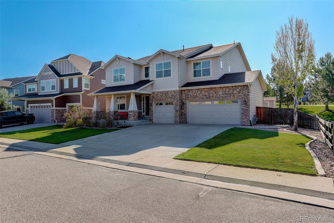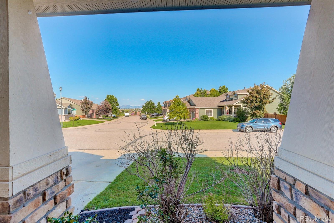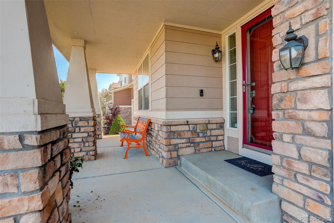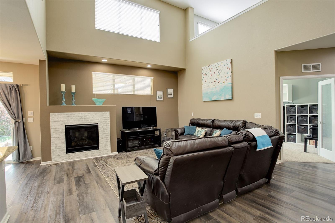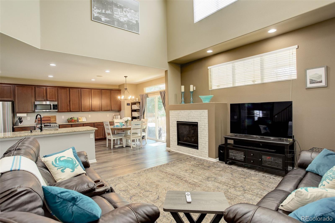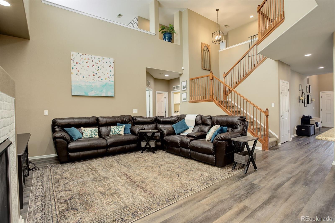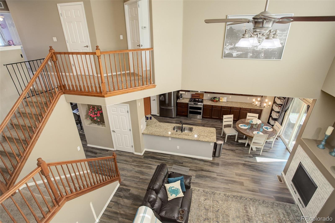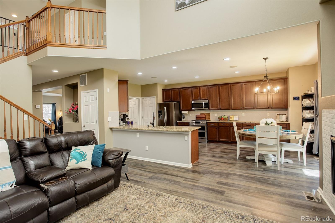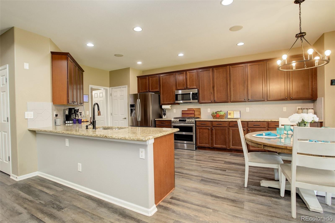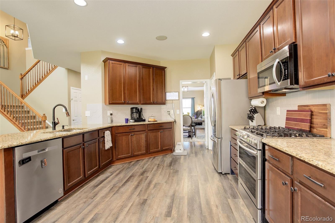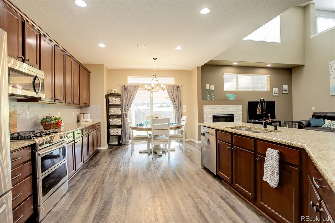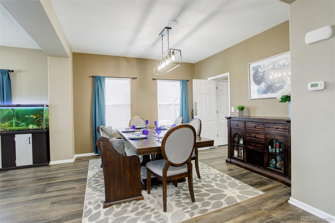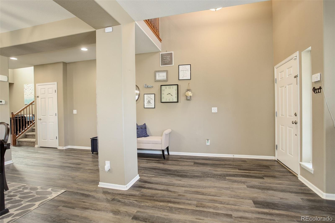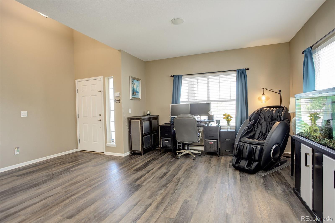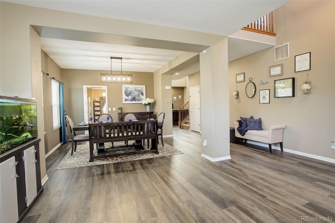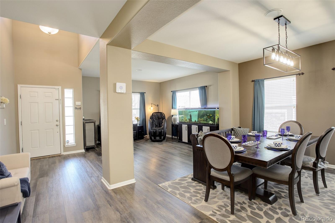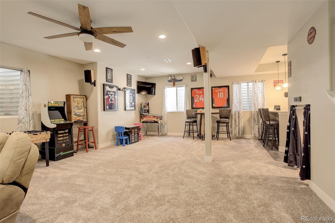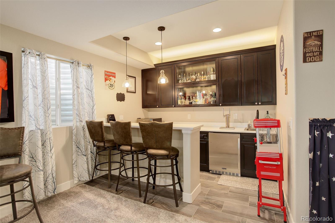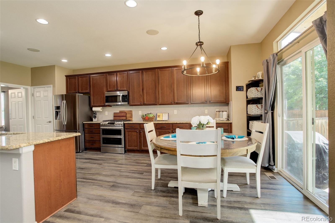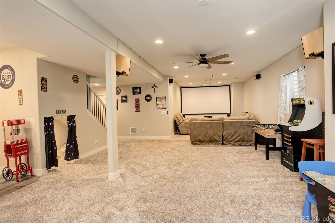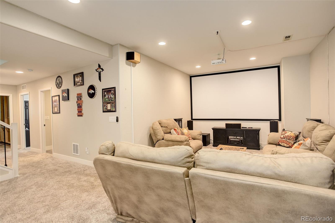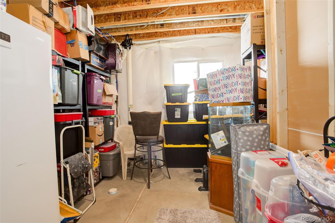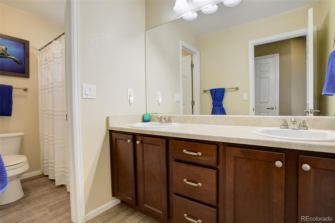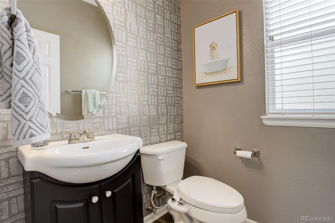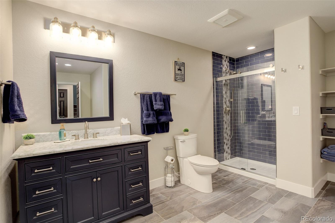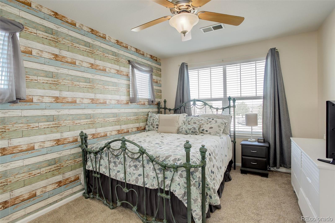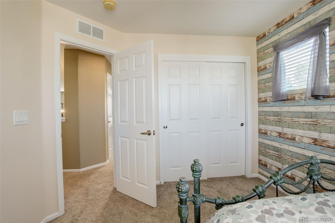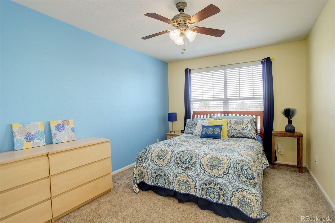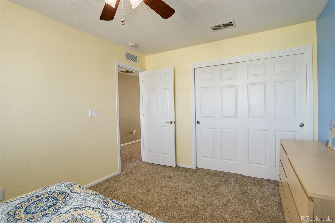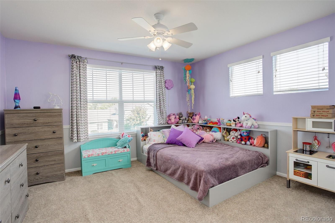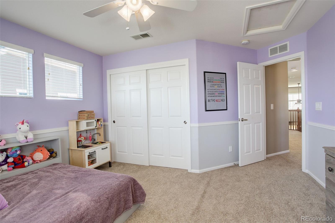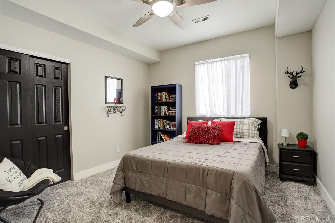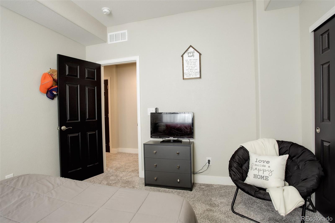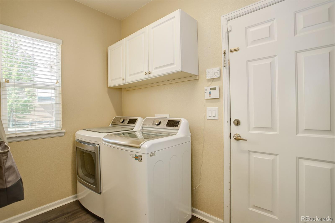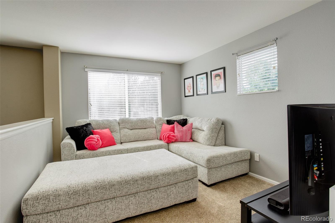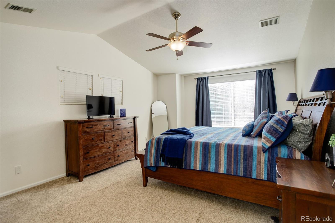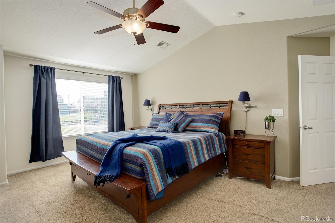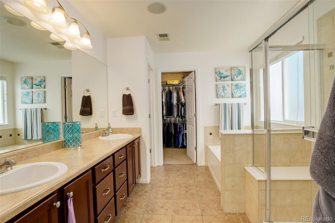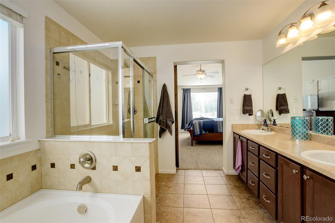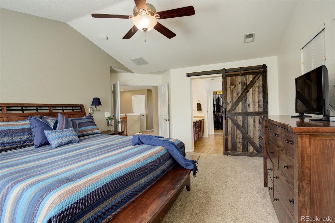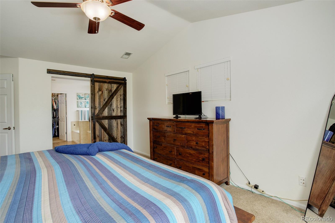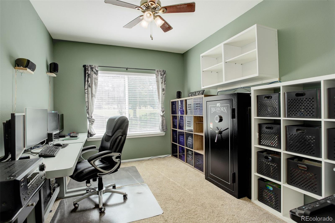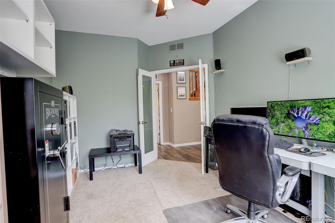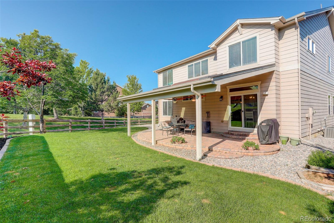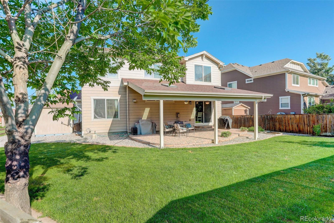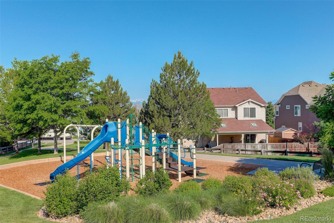Cool off in one of the nicest pools around! A Stunning, Move-In Ready Home in The Haven at York Street Discover refined living in this beautifully updated residence, ideally located in this desirable luxury pool-centric neighborhood. An incredible location backing directly onto a park & playground, this spacious home offers the perfect blend of modern elegance & everyday functionality. Step into a light-filled, open-concept main level adorned with gleaming LVP flooring, recessed lighting, and a seamless layout ideal for both everyday living & entertaining.A gourmet kitchen features slab granite countertops, stainless steel appliances, double ovens, a large center island, & ample cabinet space-perfect for the home chef. The inviting family room w/soaring cathedral ceiling, formal dining area, main-floor study offer flexible living options, while the possibility of a bedroom on the main level provides added convenience for guests or multigenerational living. Upstairs, the expansive primary suite offers a tranquil retreat w/a spa-like ensuite bath that includes dual vanities, a soaking tub, & a separate glass-enclosed shower. 3 additional bedrooms, a generous loft, and a luxury closet system complete the upper level, providing space for everyone. Step outside to enjoy a private backyard oasis featuring a covered patio, manicured landscaping, mountain views, and a perfect area to entertain. The 3-car garage & full finished basement offer incredible storage and a custom bar perfect for watching sports games or unwinding after a long day. Additional features include: Radiant Floor heating in the basement bathroom, Smoke-free interior, quick possession available, walking distance to Silver Creek Elementary, adjacent to greenbelt and open space This exceptional property combines thoughtful design, high-end finishes, a prime location w/easy access to schools, parks, shopping, dining, & major commuter routes. Dont miss the opportunity to call this extraordinary home yours!
15122 Fillmore Way
Thornton, Colorado, 80602, United States


- Dylan Lario
- 622-Coldwell Banker Realty - Colorado
- View website
- 3039313039
About us
Explore the world of luxury at www.uniquehomes.com! Search renowned luxury homes, unique properties, fine estates and more on the market around the world. Unique Homes is the most exclusive intermediary between ultra-affluent buyers and luxury real estate sellers. Our extensive list of luxury homes enables you to find the perfect property. Find trusted real estate agents to help you buy and sell!
For a more unique perspective, visit our blog for diverse content — discover the latest trends in furniture and decor by the most innovative high-end brands and interior designers. From New York City apartments and luxury retreats to wall decor and decorative pillows, we offer something for everyone.
Get in touch with us
Charlotte, NC 28203


