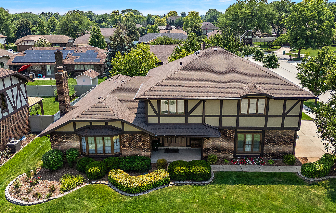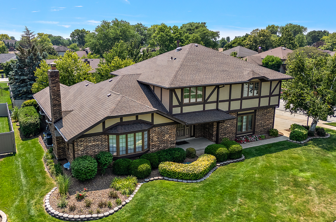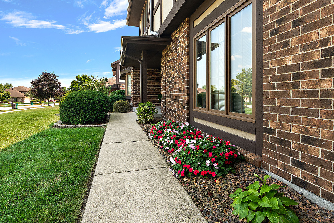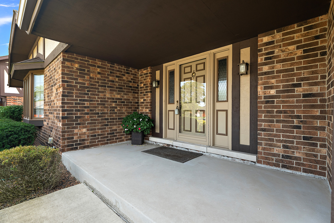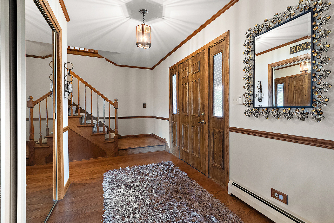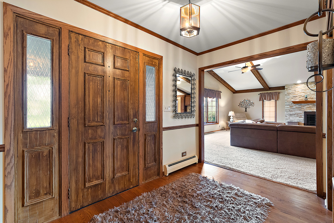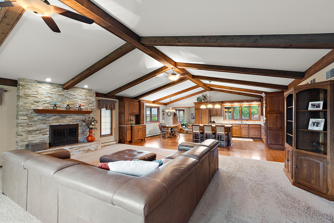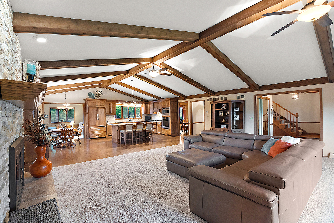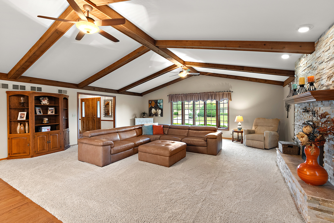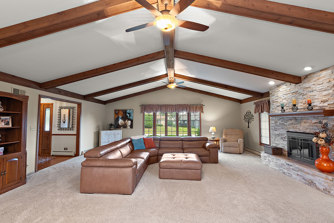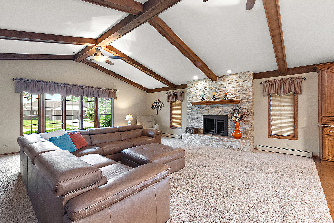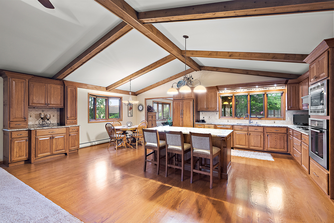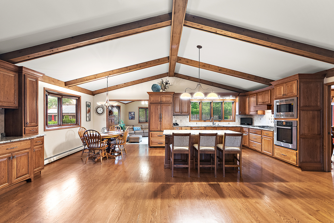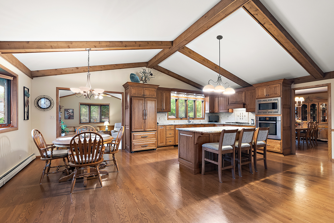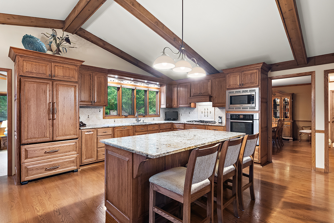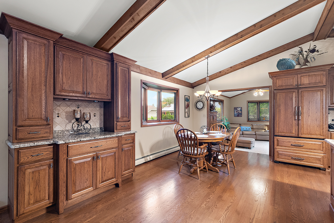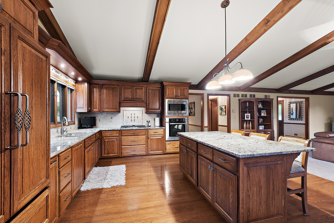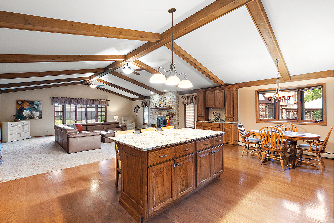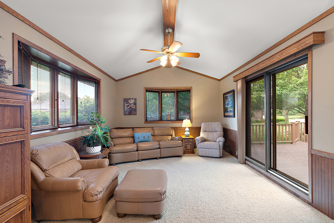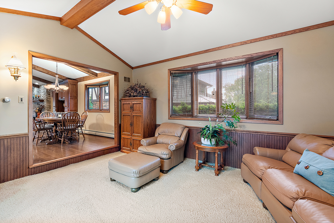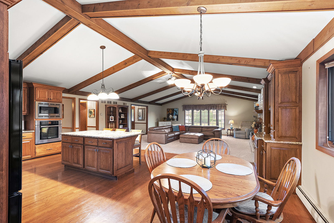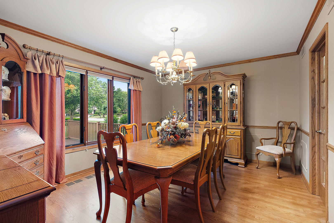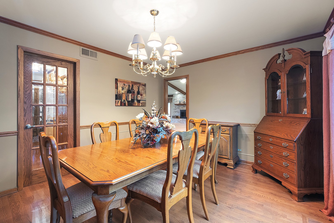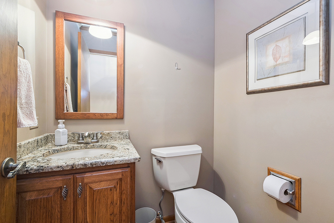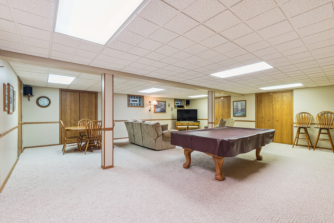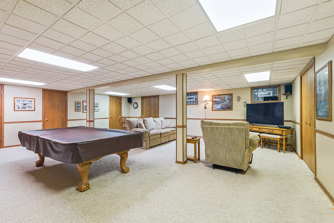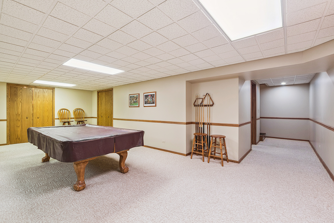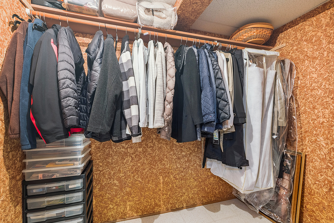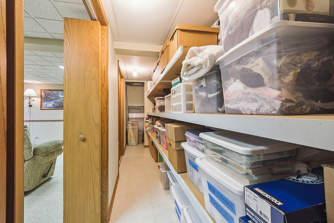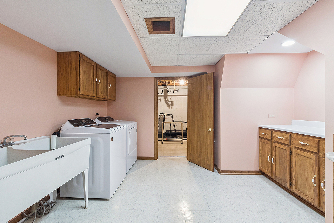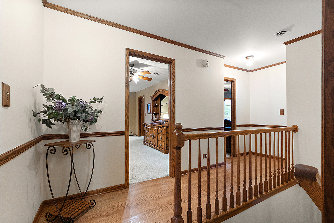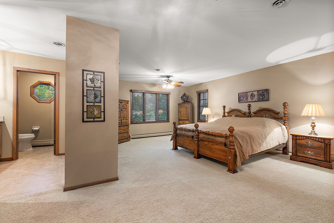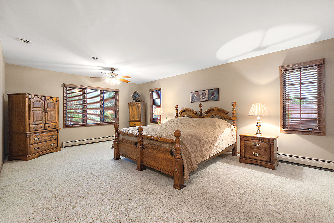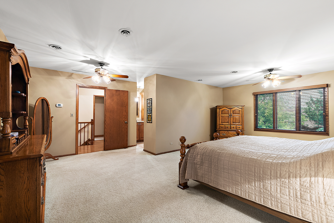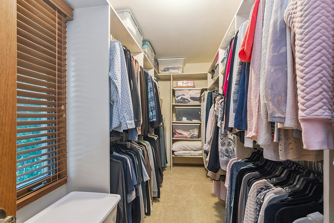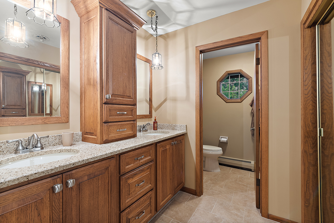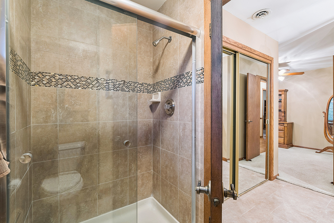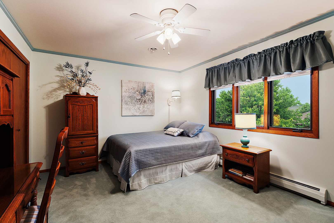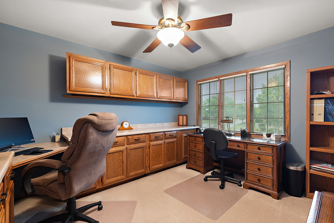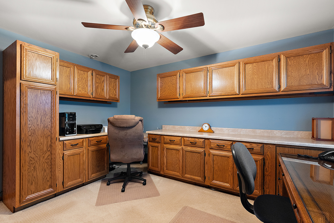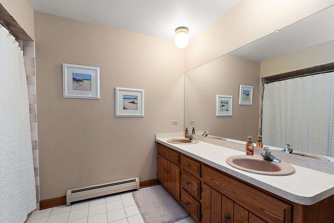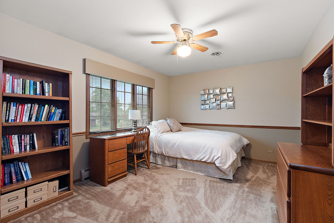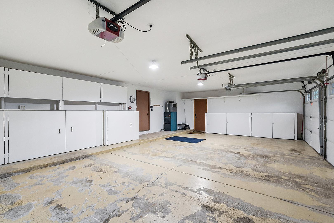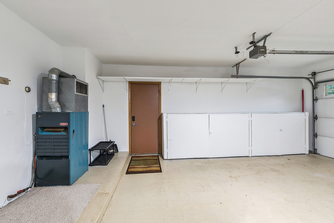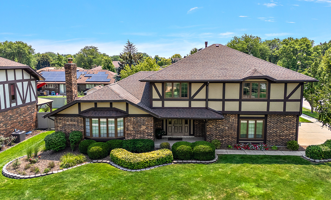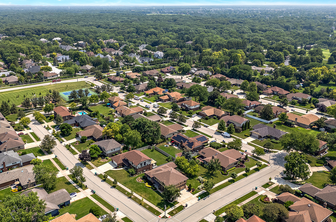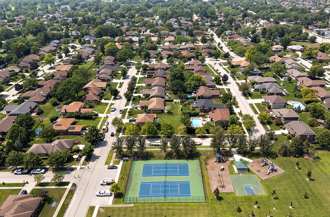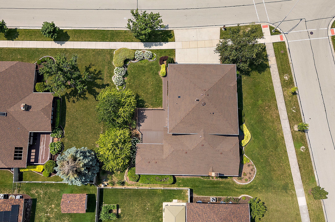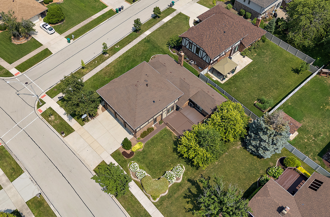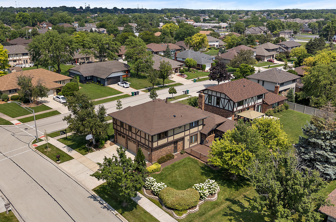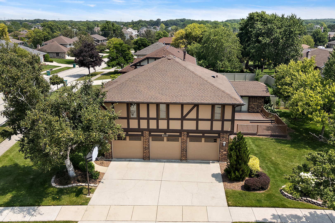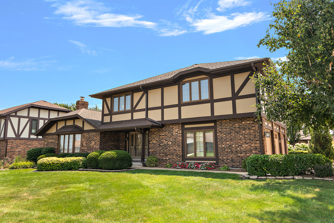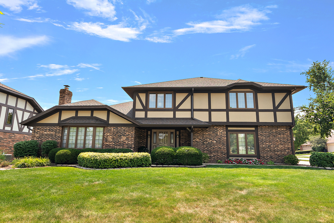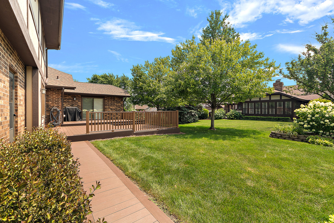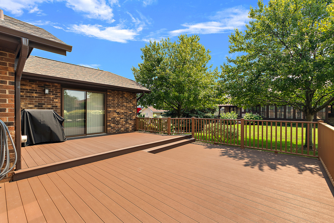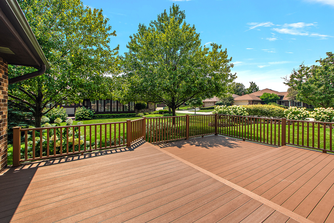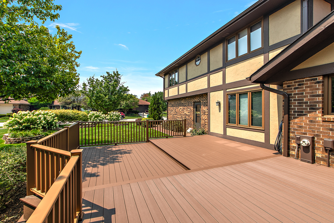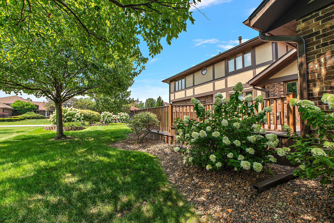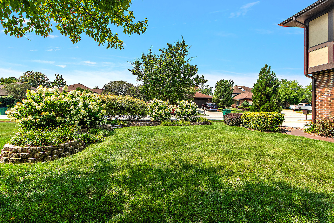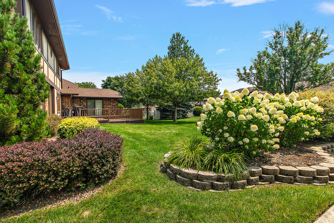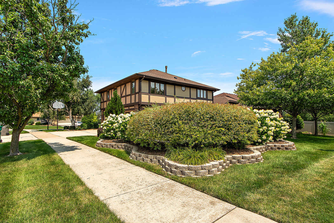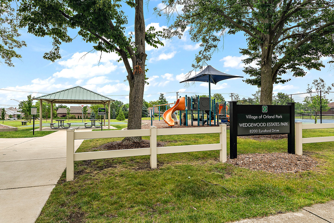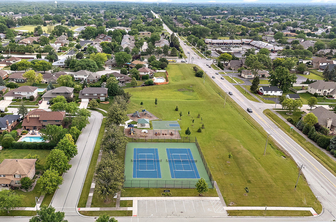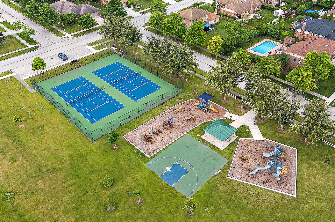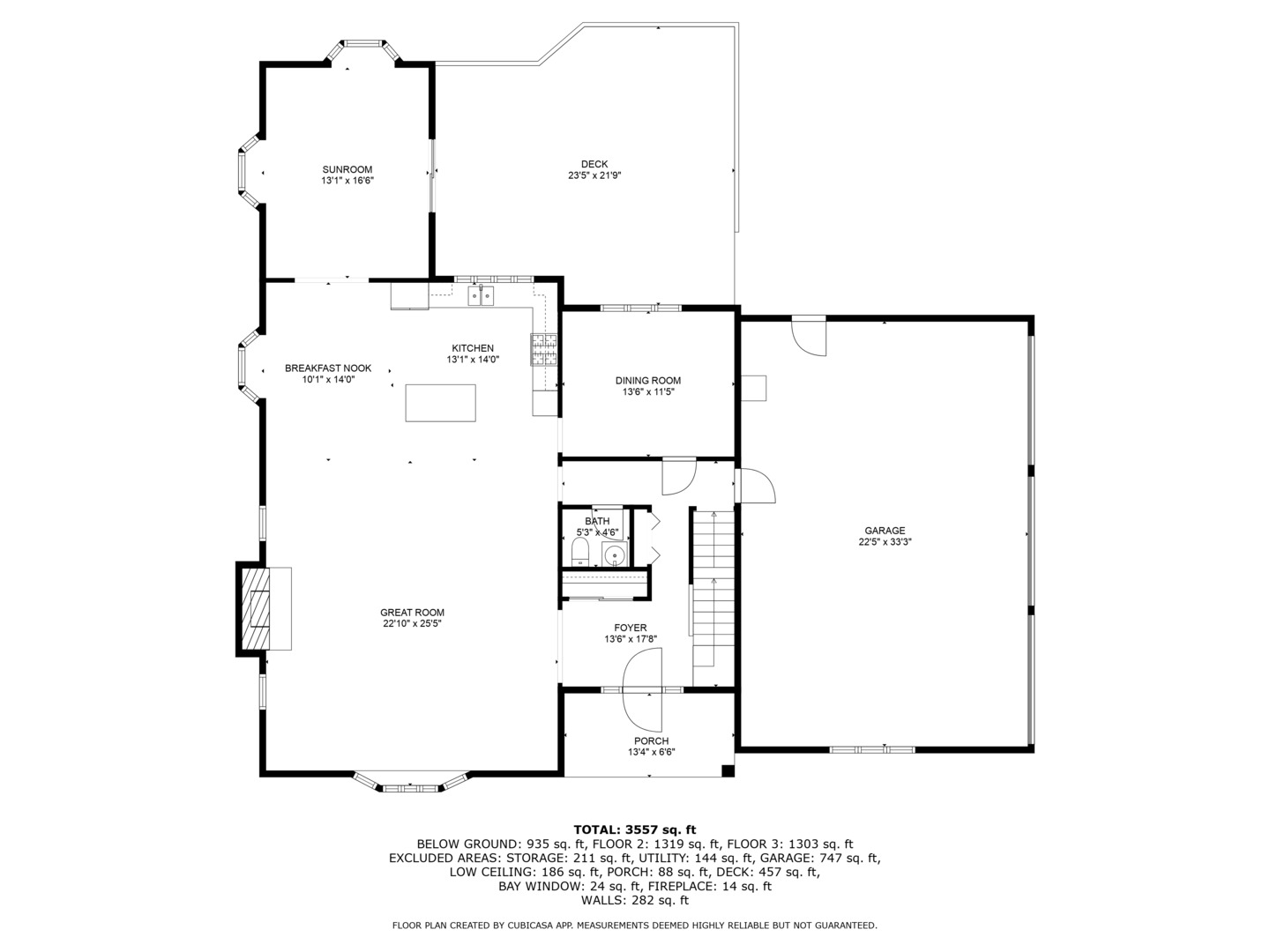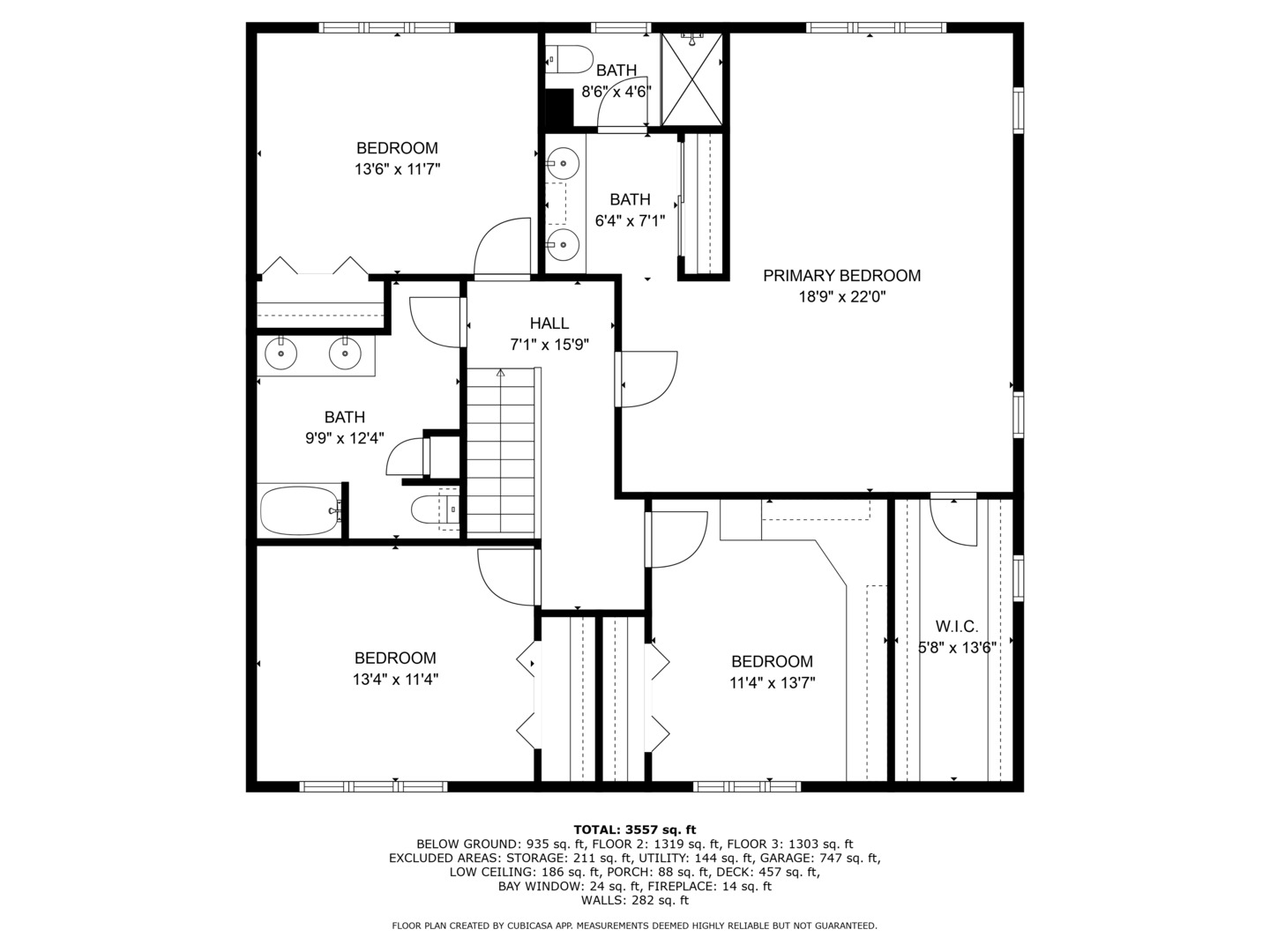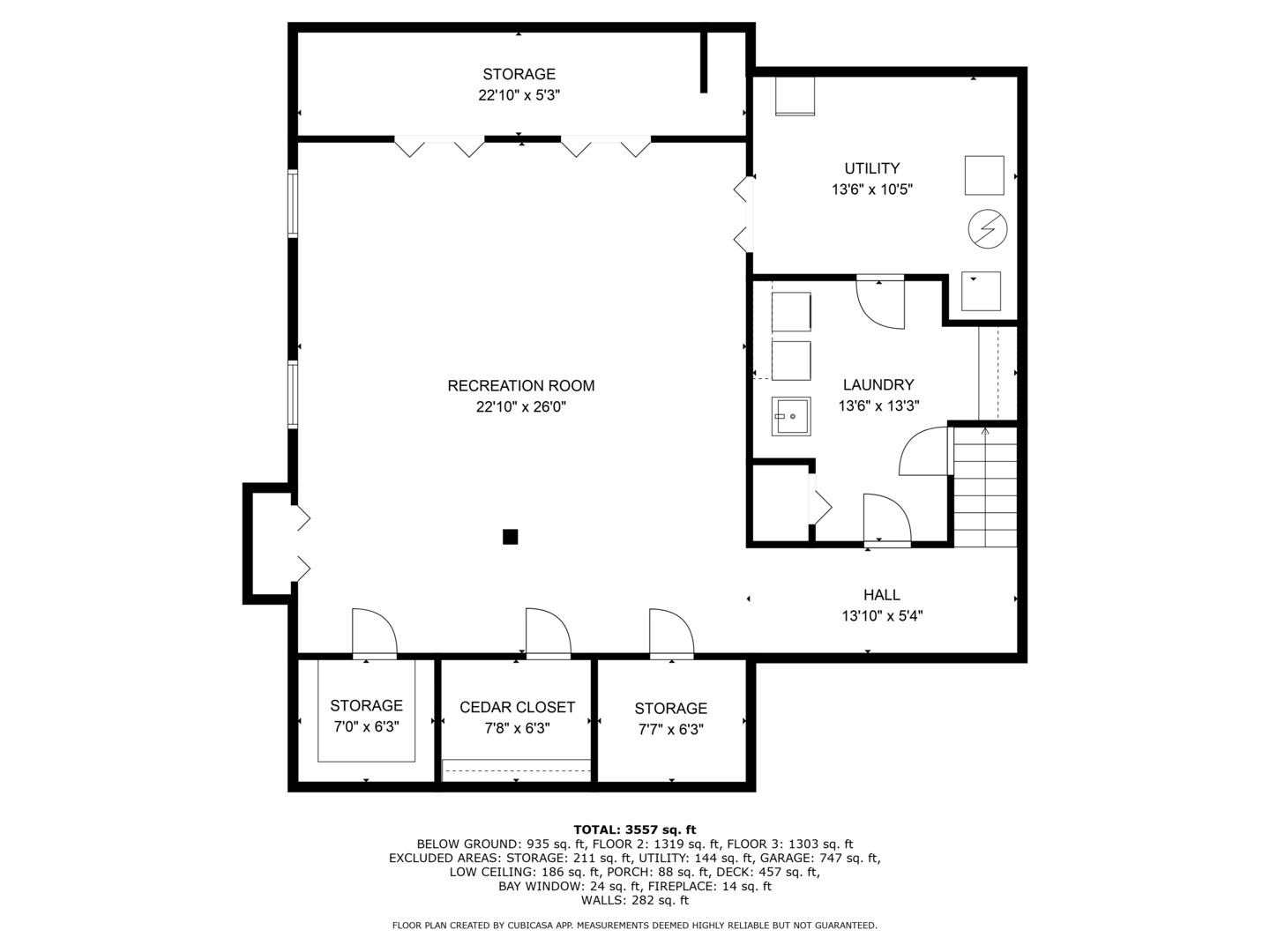Welcome home to this delightful corner-lot sanctuary! Original owner inspired this one-of-a-kind floor plan which features 4,400 sq. ft. of finished living space! Awesome curb appeal with new 50 year roof and extra large gutters! TWO BRAND NEW AIR CONDITIONING UNITS (2025)! Open-concept design, rustic beamed ceilings, and whole home radiant heat, a warm and inviting vibe is evident. Cozy up by the charming brick fireplace on cooler days, or marvel at the gleaming hardwood floors in the open concept kitchen. A chef's dream with stainless steel appliances, granite countertops, a stylish backsplash, and plenty of Amish Cabinetry by River Woodworking to store all your culinary treasures. Gather at the breakfast area with bay window. From here, step into the sunroom, which opens to a magnificent 3-tiered Timber Tech Deck, perfect for hosting gatherings or simply enjoying your morning coffee with a view. Private dining room with French door for formal gatherings. Upstairs, you'll find four generously sized bedrooms. The primary suite feels like a retreat with its walk-in closet (complete with organizers) and an ensuite bathroom. One of the additional bedrooms even has built-ins and is currently set up as an office, offering the versatility every family loves. The finished basement offers even more functionality. Here, you'll find an oversized laundry room, (featuring a convenient chute from upper level) additional storage closets (including one cedar-lined), and plenty of extra space for entertaining. But the magic doesn't stop at the doorstep! Pack a picnic, leash up the dog, and head over to Wedgewood Estates Park, just a stone's throw away. This remarkable green space boasts 2 tennis courts, multiple playgrounds, a basketball court, and so much open space to roam, play, and make memories. The beautifully landscaped yard enhances this home's curb appeal. Attached heated 3-car garage is equipped to house all your toys, tools and equipment! Situated in a top-notch school district with Carl Sandburg High School, and conveniently close to shopping, dining, expressways, and every amenity you could need, this home is truly a dream come true. Schedule your tour today!
8257 Chertsey Court
Orland Park, Illinois, 60462, United States
About us
Explore the world of luxury at www.uniquehomes.com! Search renowned luxury homes, unique properties, fine estates and more on the market around the world. Unique Homes is the most exclusive intermediary between ultra-affluent buyers and luxury real estate sellers. Our extensive list of luxury homes enables you to find the perfect property. Find trusted real estate agents to help you buy and sell!
For a more unique perspective, visit our blog for diverse content — discover the latest trends in furniture and decor by the most innovative high-end brands and interior designers. From New York City apartments and luxury retreats to wall decor and decorative pillows, we offer something for everyone.
Get in touch with us
Charlotte, NC 28203


