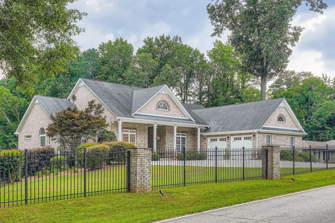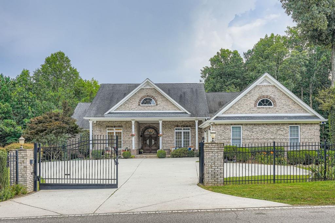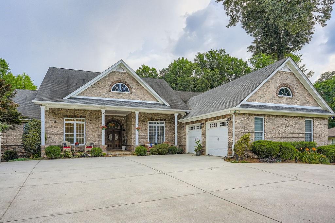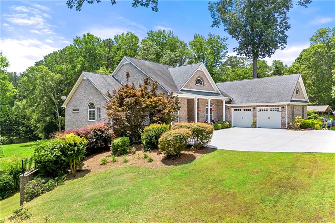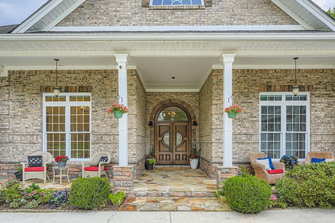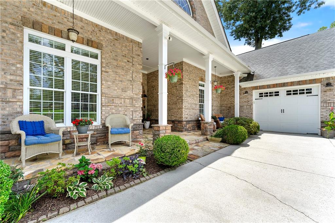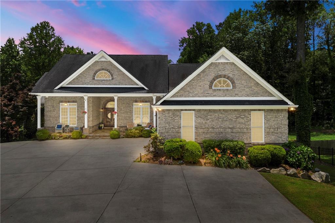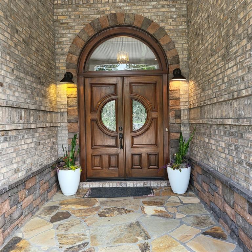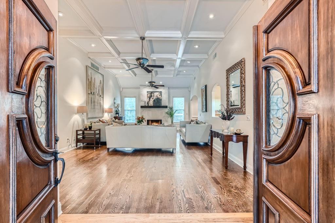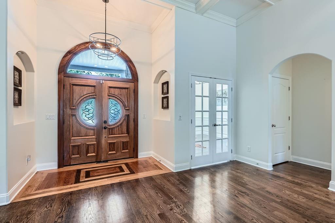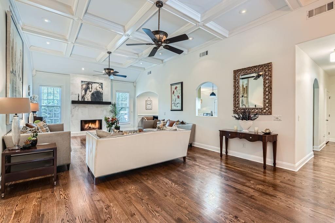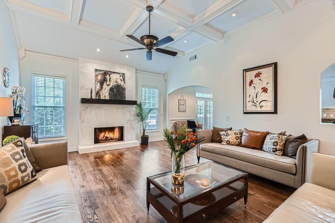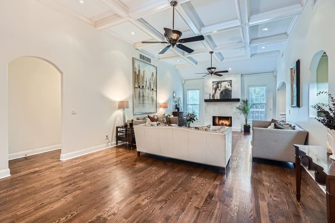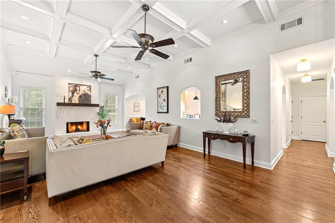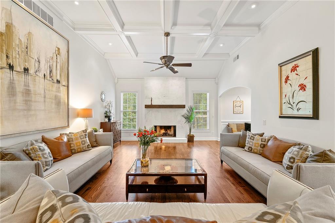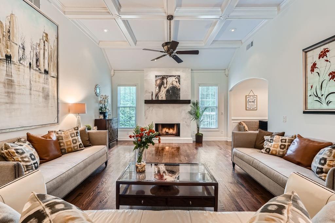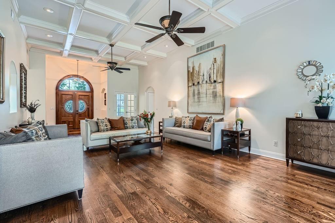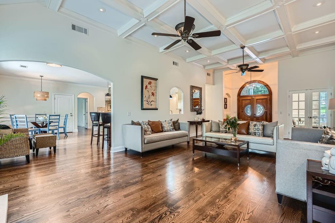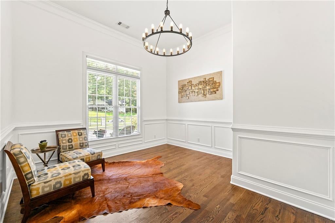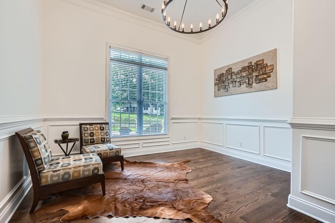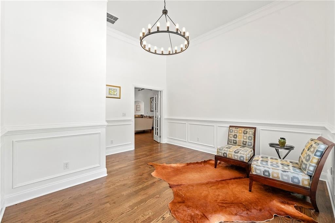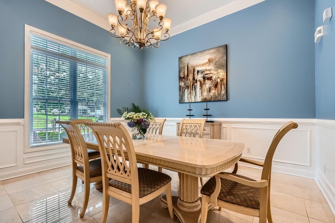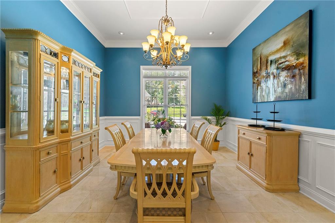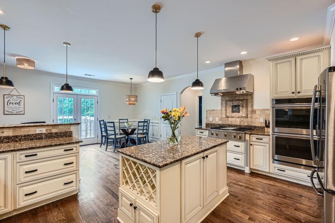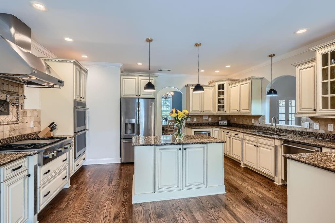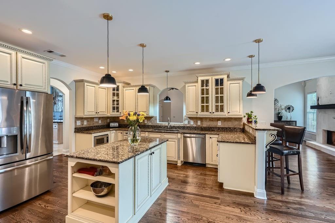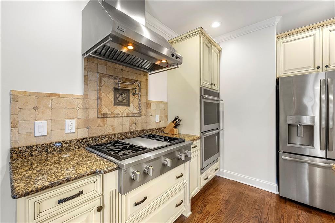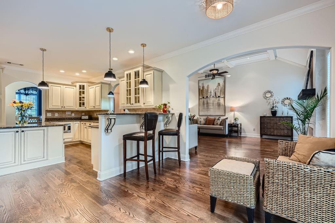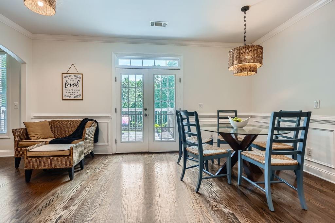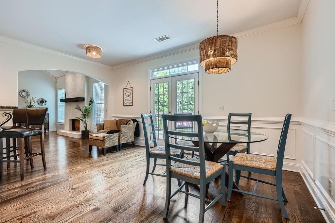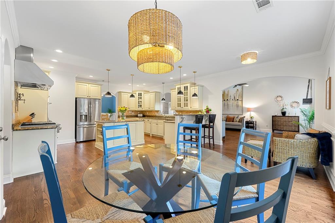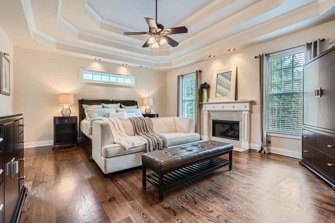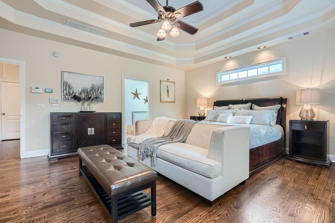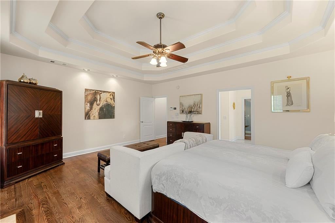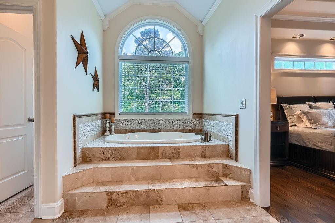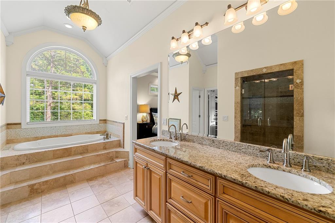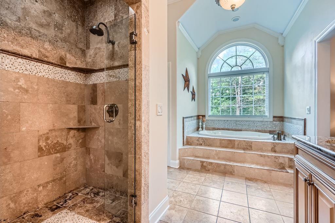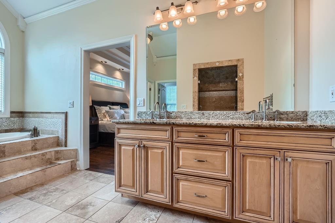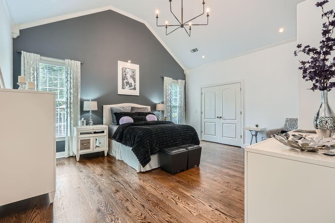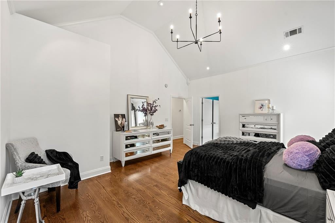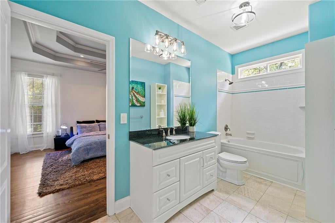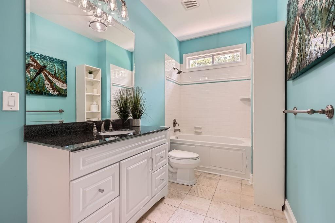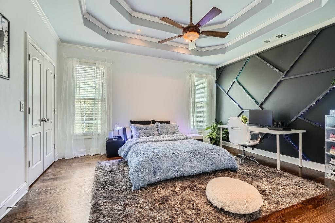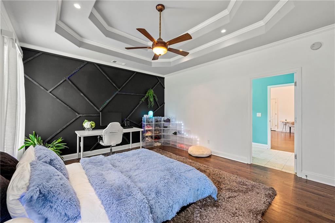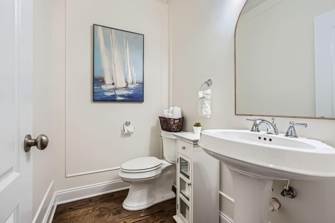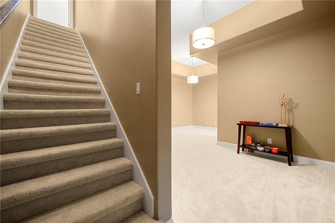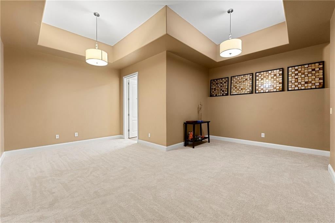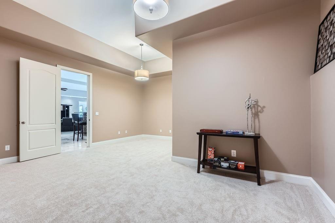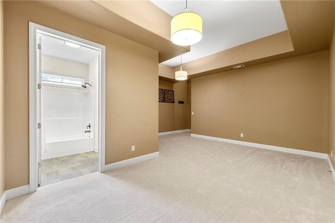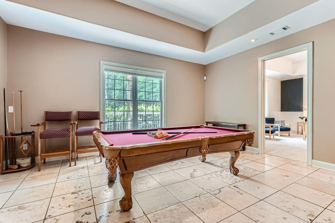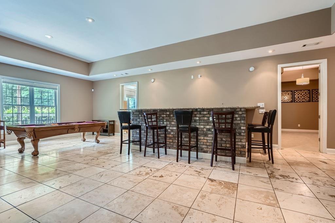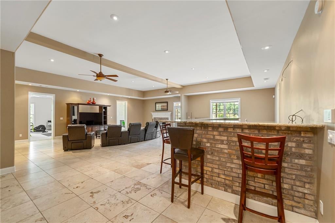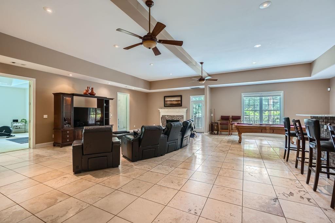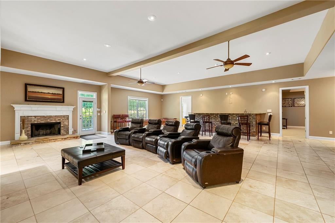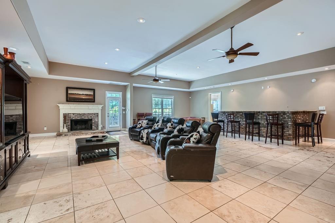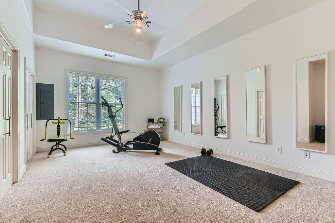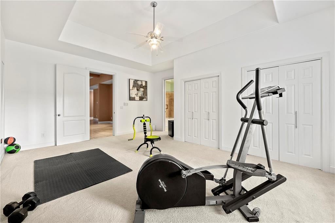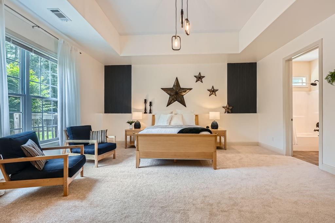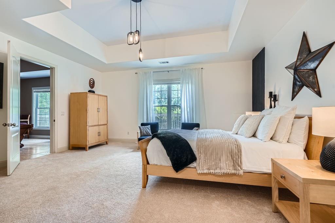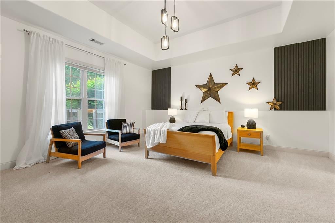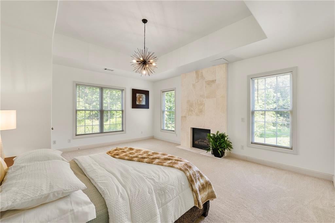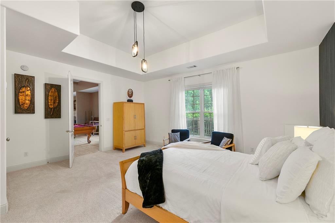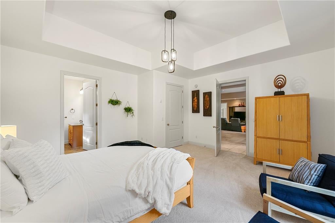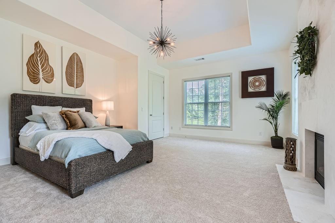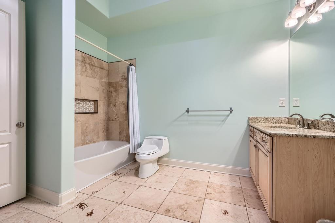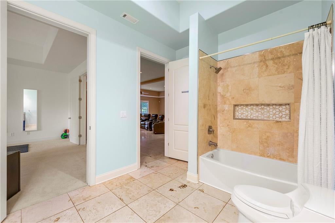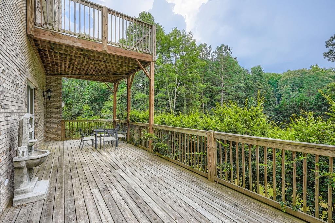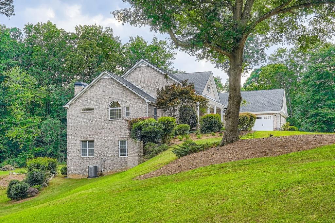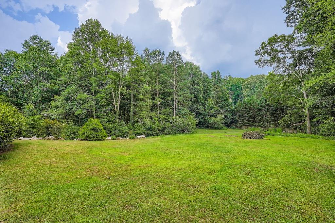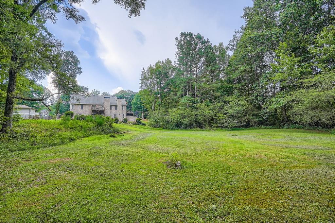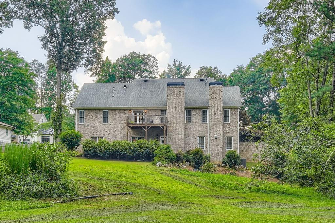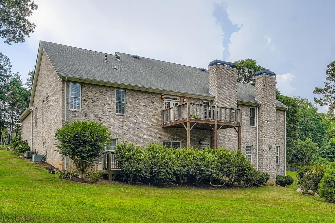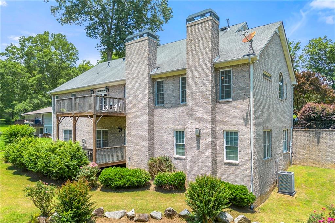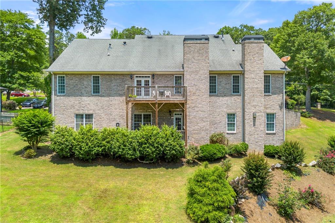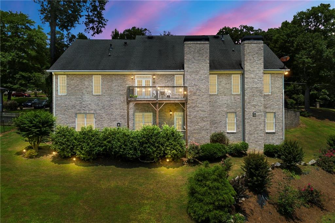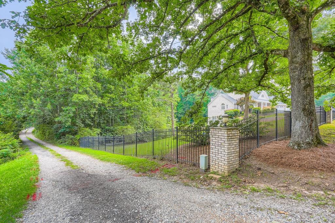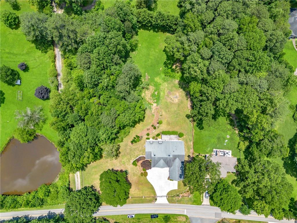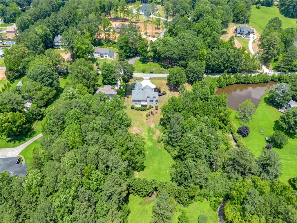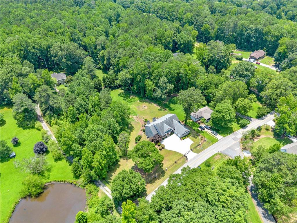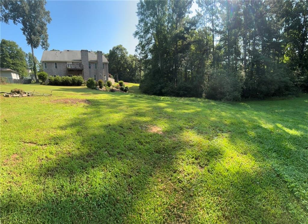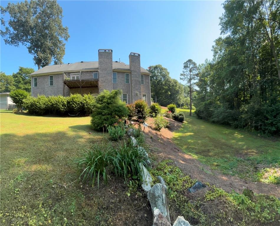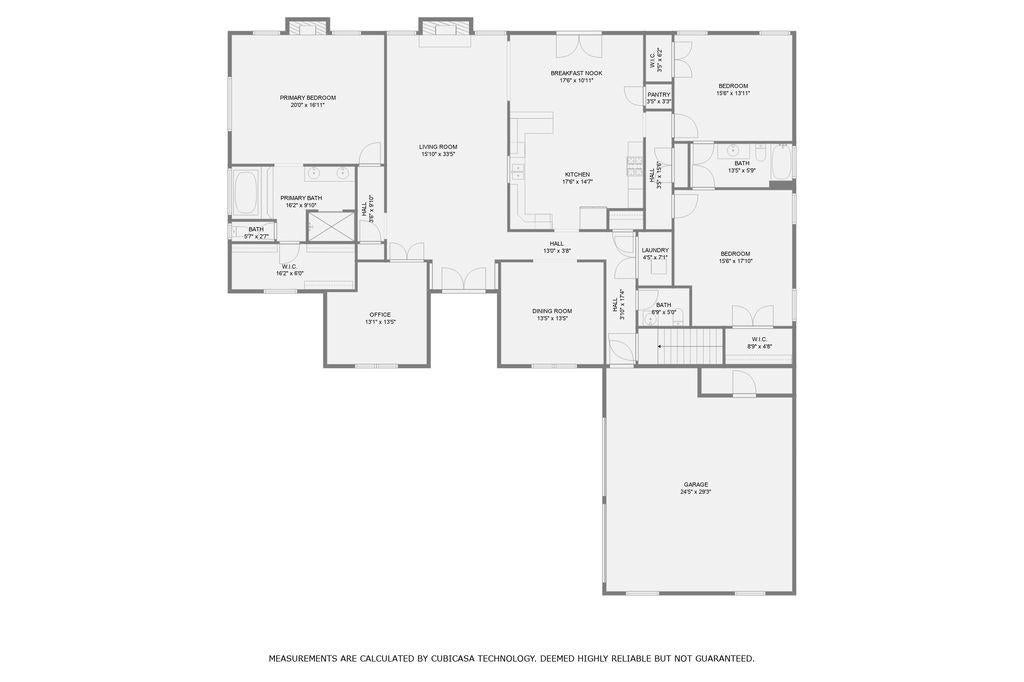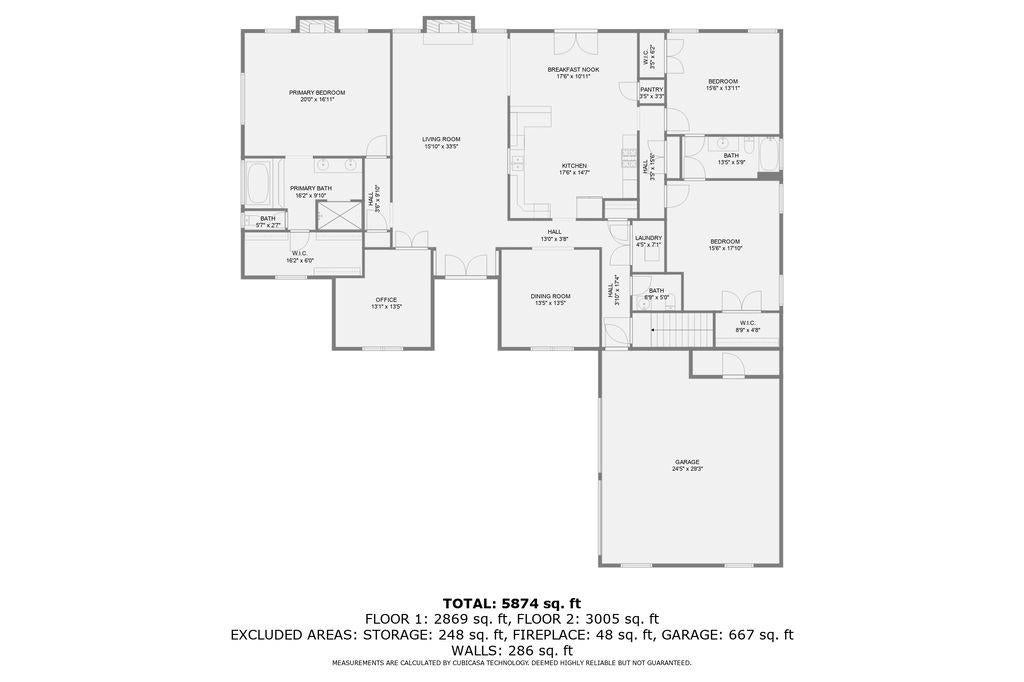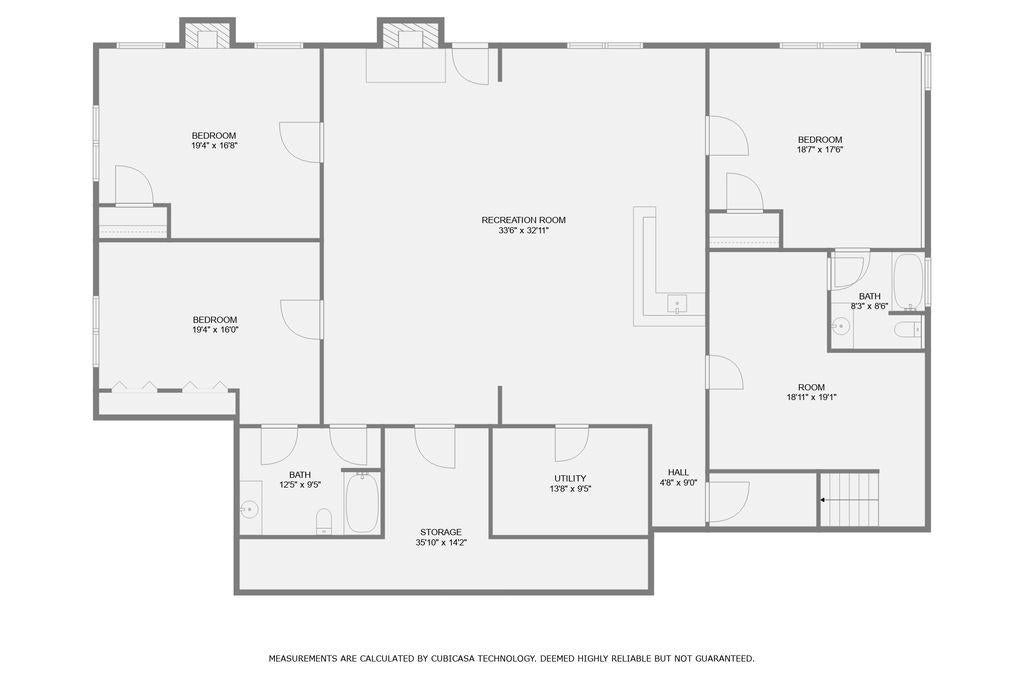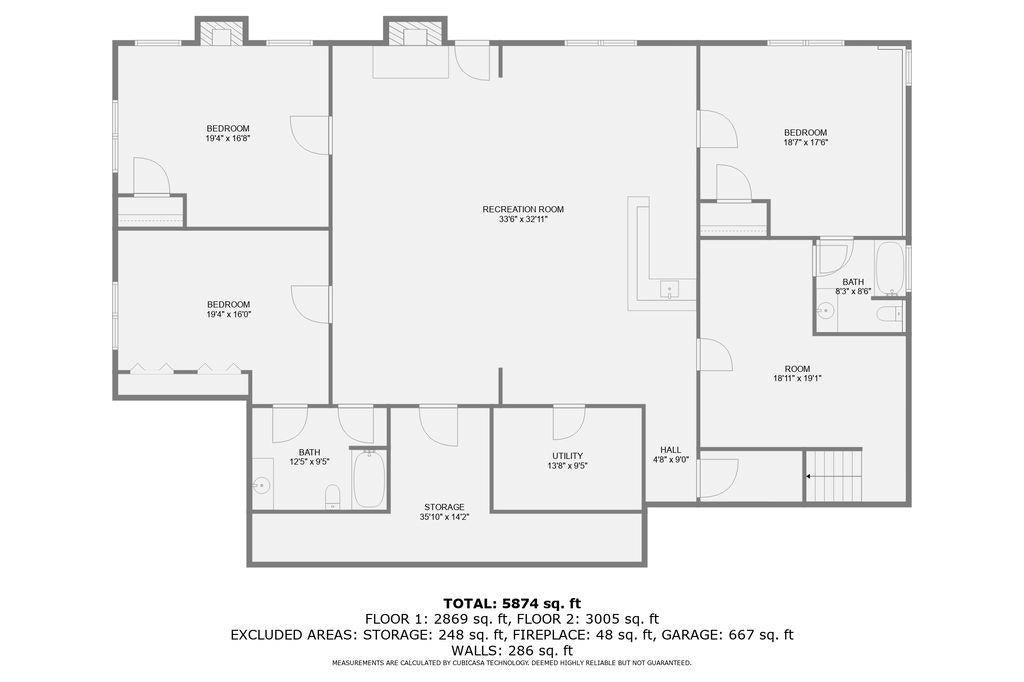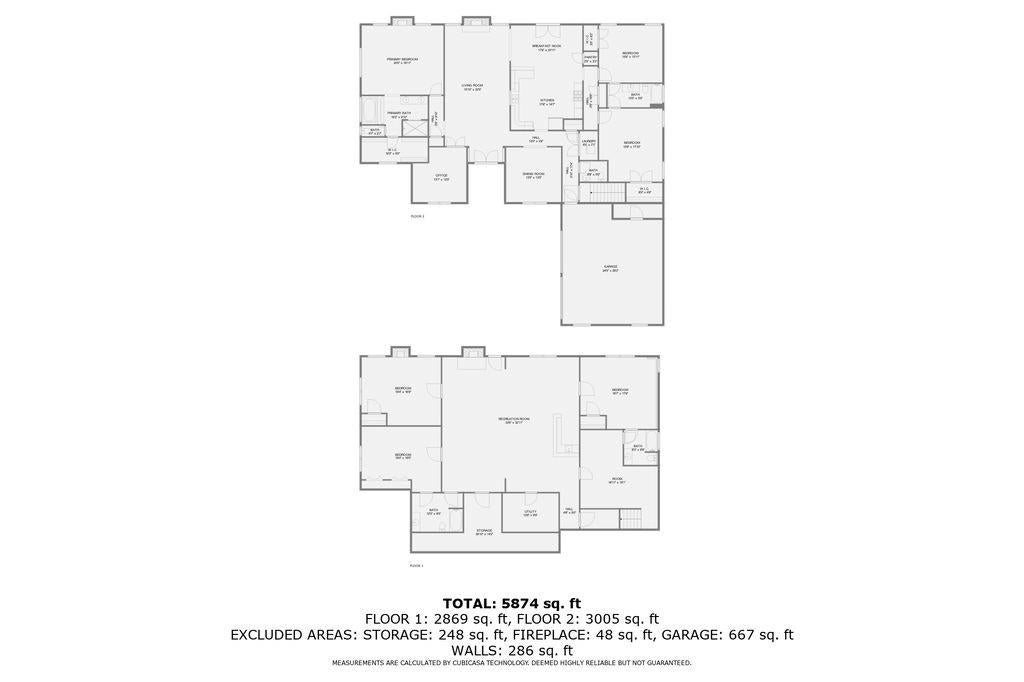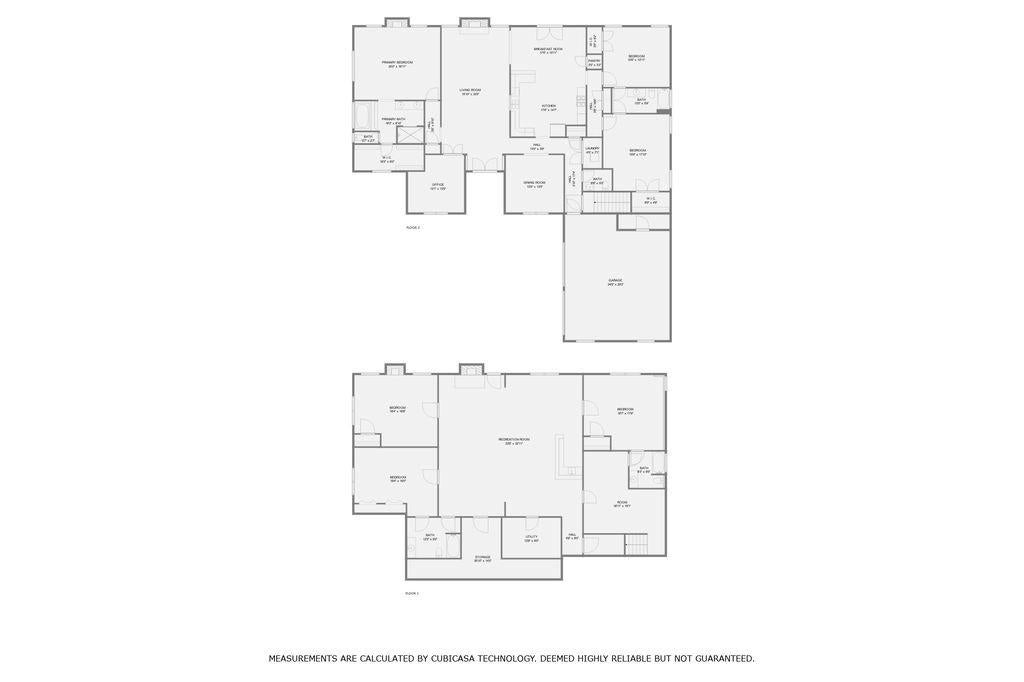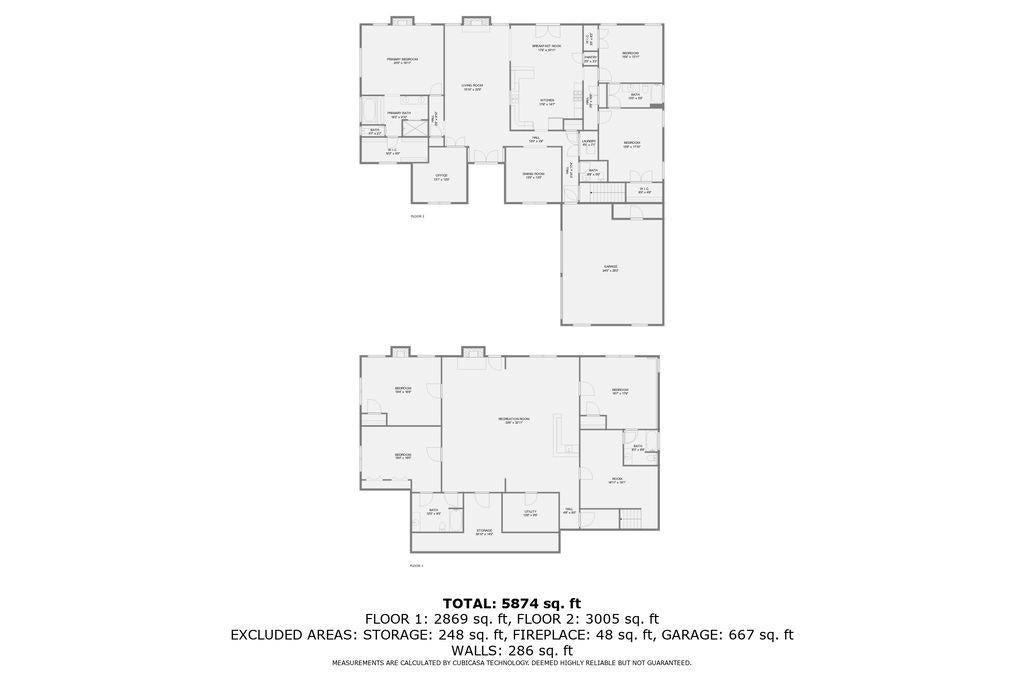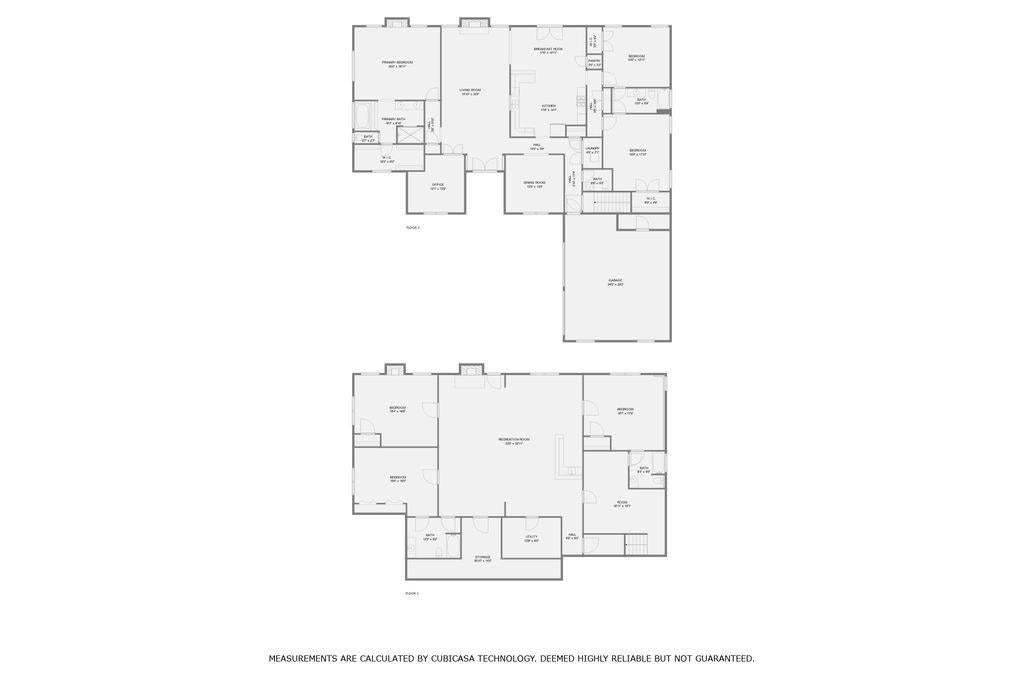*Welcome to Your Private Oasis* Discover refined luxury in this custom-built, All-brick Ranch Estate nestled on over two meticulously landscaped acres. Grand imported Double Doors open to a home of exceptional scale and elegance with Vaulted Ceilings, gleaming hardwood floors that set the stage for sophisticated living. This impressive residence offers 6 oversized Bedrooms, 4-Full and 1-Half Bathrooms, and a dedicated Home Office. The Gourmet Kitchen is a showstopper appointed with Stainless-Steel appliances, Range Hood, Double Oven, Microwave, Center Island, and opens to the lovely Living Room with Coffered Ceilings and a Fabulous Fireplace. Formal Dining room, ideal for unforgettable dinners, and Master-on-Main with Fireplace and Spa Bathroom with Soaking Tub, Double Vanity and His & Her Shower heads. Two additional Jack & Jill Bedrooms, Intercom System throughout the home and a wet bar overlooking the lush backyard. Designed for both comfort and entertainment, the expansive Terrace level features soaring 12-foot ceilings, a Bonus Room, Family Room with Fireplace, Bar, 3-large Bedrooms (1 Bedroom with a Fireplace), 2 Full Bathrooms, a bunker for storm protection, and exquisite architectural details. Whether hosting holiday gatherings or enjoying quiet evenings, the four fireplaces throughout the home create a warm, inviting ambiance. *Outdoor Living at Its Finest* Step outside to enjoy the Two-sided, open Front Porch and two spacious Decks out back and beautifully maintained landscaping with landscape lighting that together create a serene sanctuary of peace and privacy. *Exceptional Features Include* 10-foot doors throughout the home / A stunning coffered ceiling Living Room / Three separate HVAC systems / Gated front entrance for enhanced privacy and security / Impeccably finished terrace level with the same attention to detail as the main floor / Approved subdivided land for future Guest Home / Full irrigation system / Brick construction throughout / Spacious 2-Car Garage with utility room and mud sink / Driveway parking for additional 6 to 8 vehicles / Home is connected to Public Sewer / Underground Wiring / Utilities *This home combines grandeur with thoughtful design inside and out making it a rare gem for those seeking luxury, privacy, and timeless style.
4829 Moon Rd
Powder Springs, Georgia, 30127, United States


- Reponzell Morris
- RE/MAX Around Atlanta Realty
- View website
- (678) 758-9193
- 770-419-1986
About us
Explore the world of luxury at www.uniquehomes.com! Search renowned luxury homes, unique properties, fine estates and more on the market around the world. Unique Homes is the most exclusive intermediary between ultra-affluent buyers and luxury real estate sellers. Our extensive list of luxury homes enables you to find the perfect property. Find trusted real estate agents to help you buy and sell!
For a more unique perspective, visit our blog for diverse content — discover the latest trends in furniture and decor by the most innovative high-end brands and interior designers. From New York City apartments and luxury retreats to wall decor and decorative pillows, we offer something for everyone.
Get in touch with us
Charlotte, NC 28203


