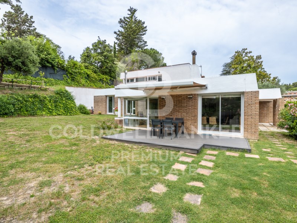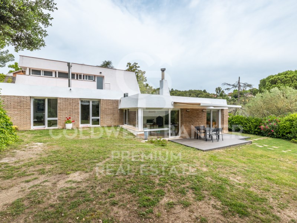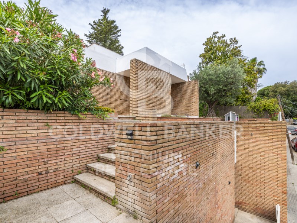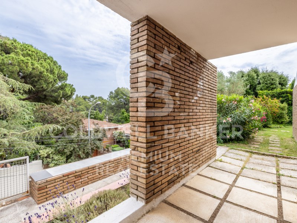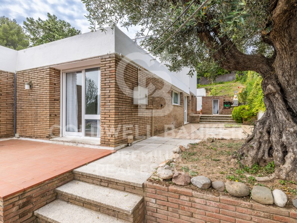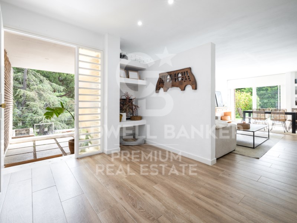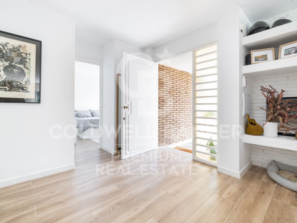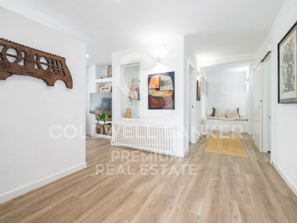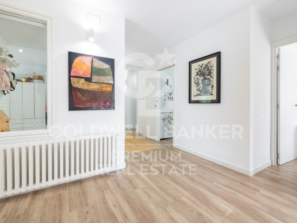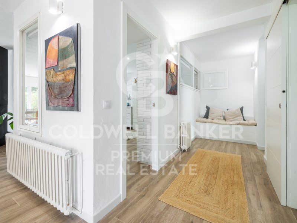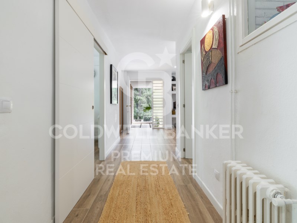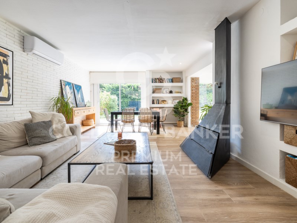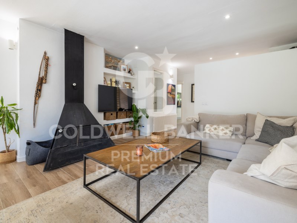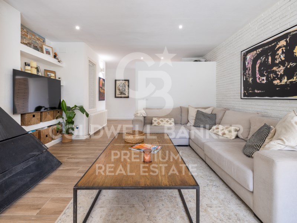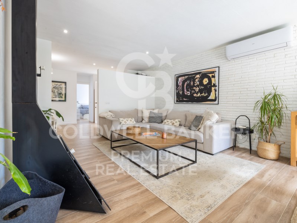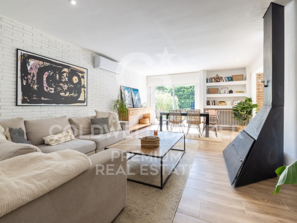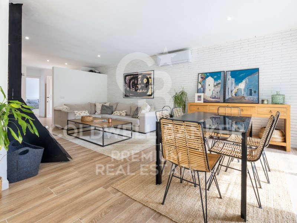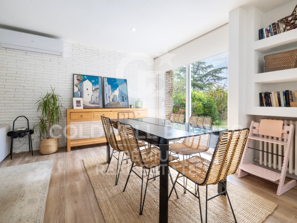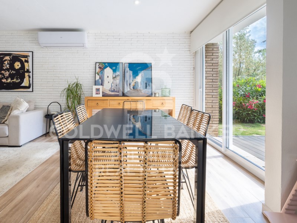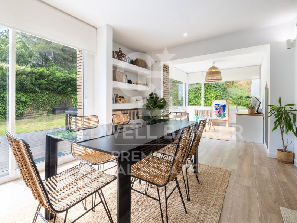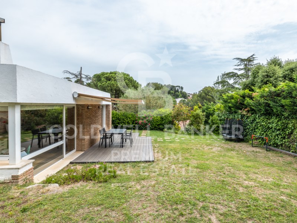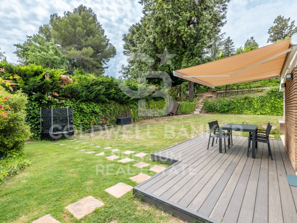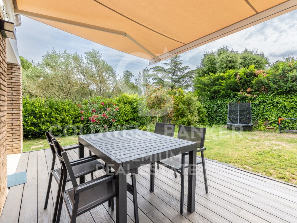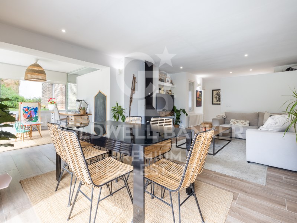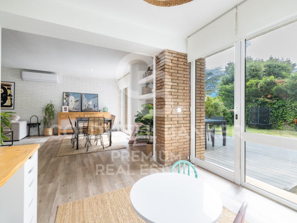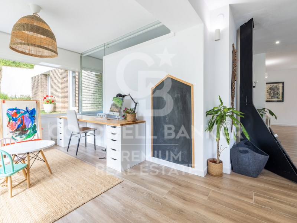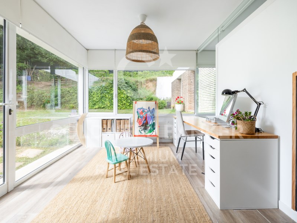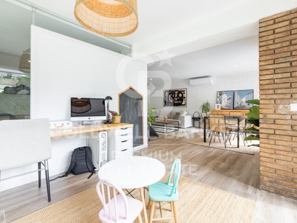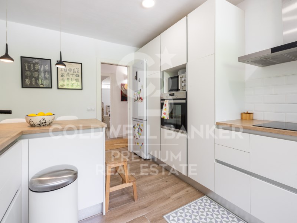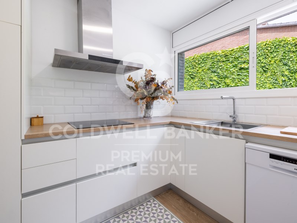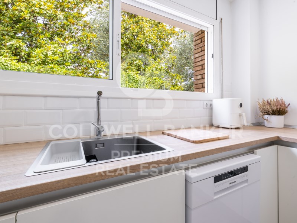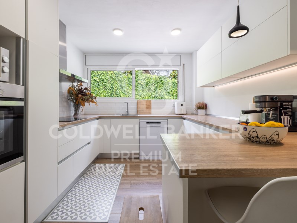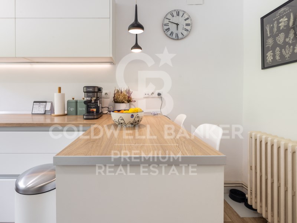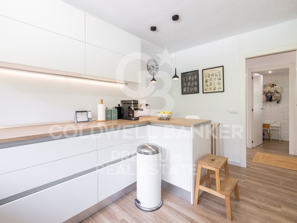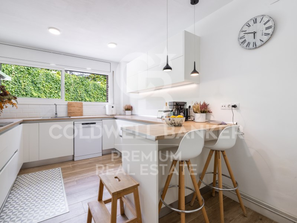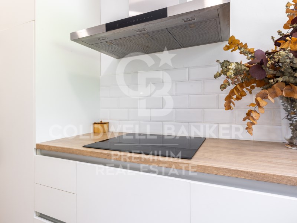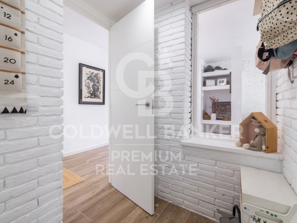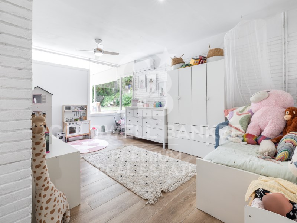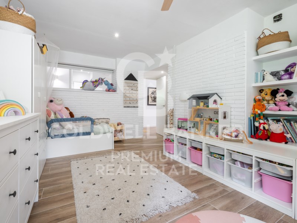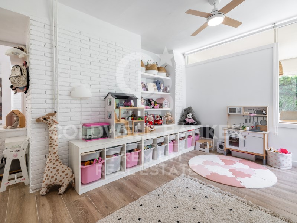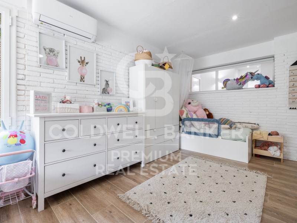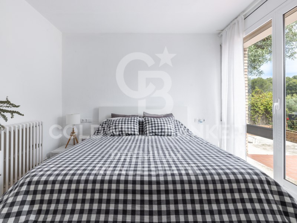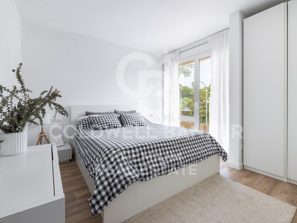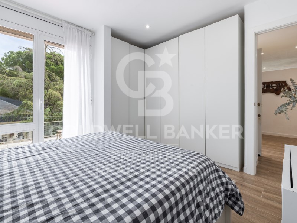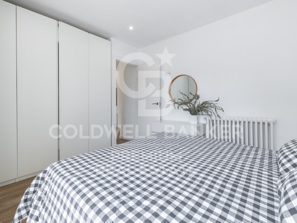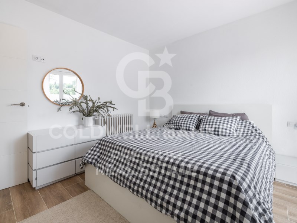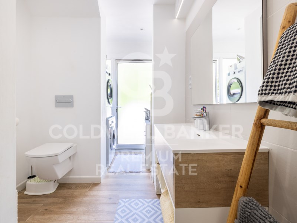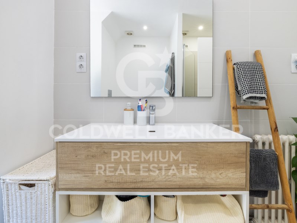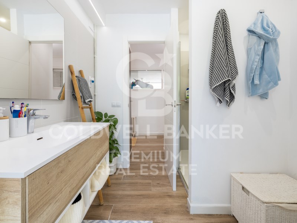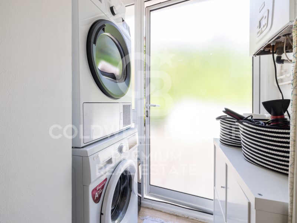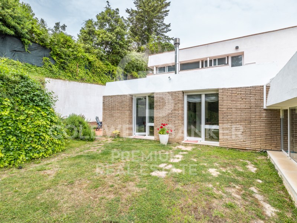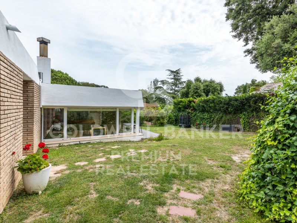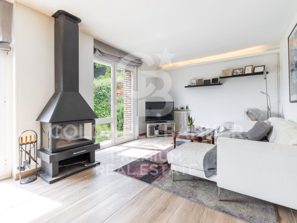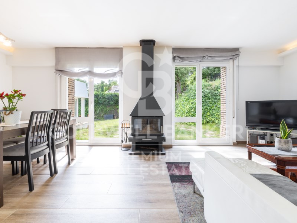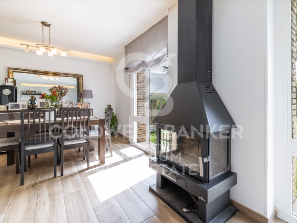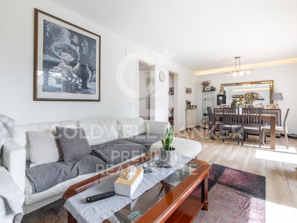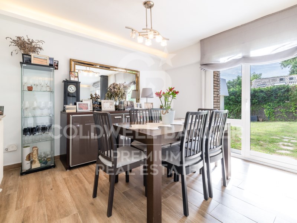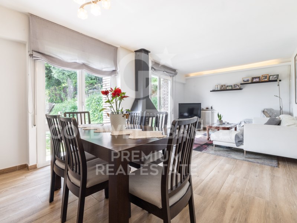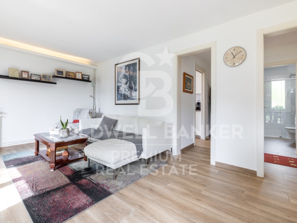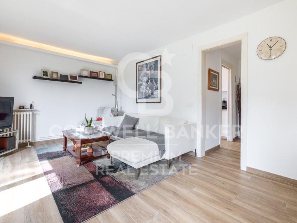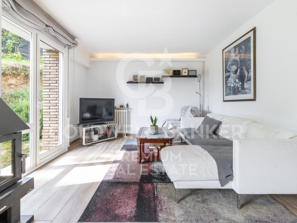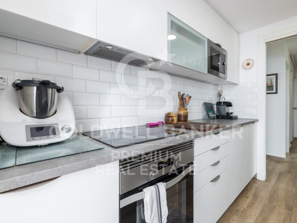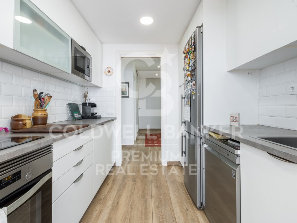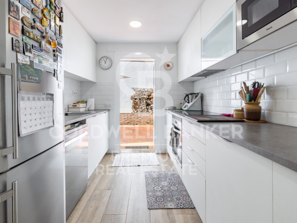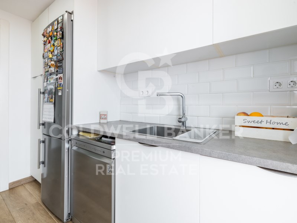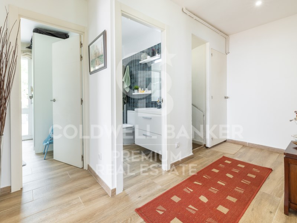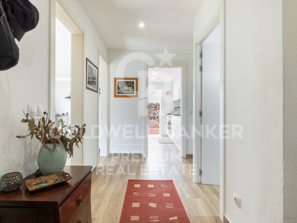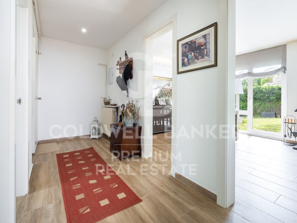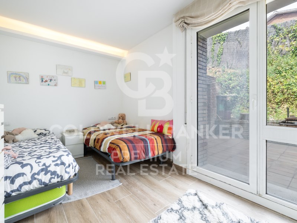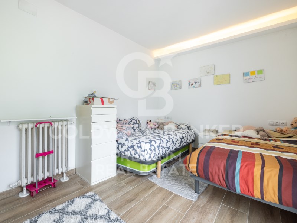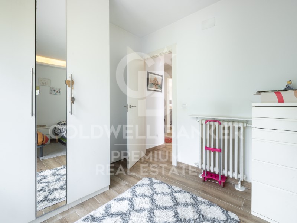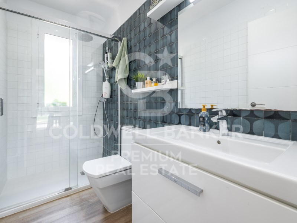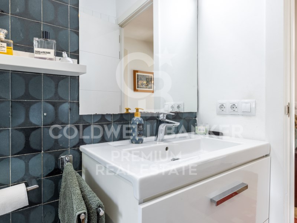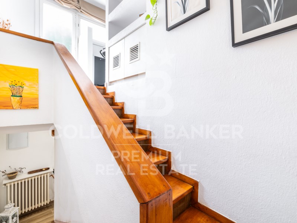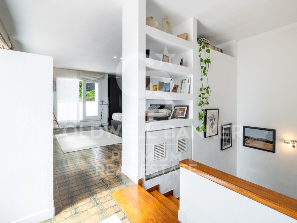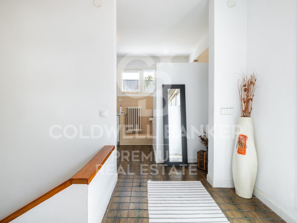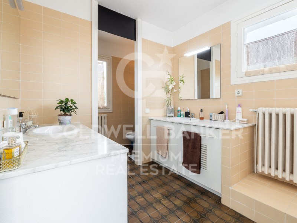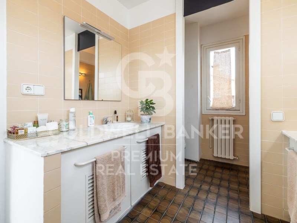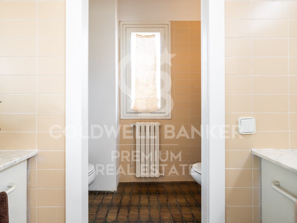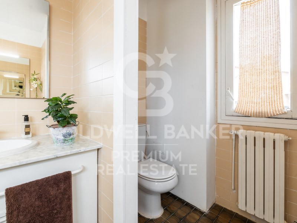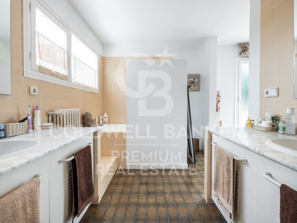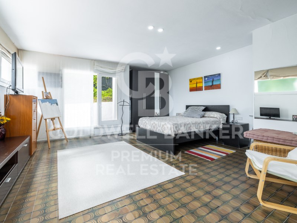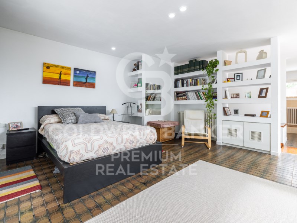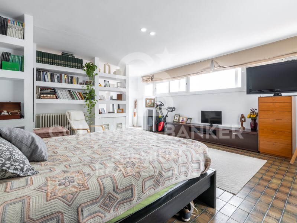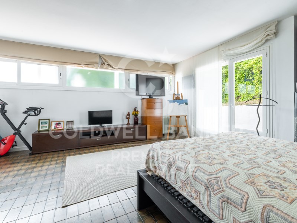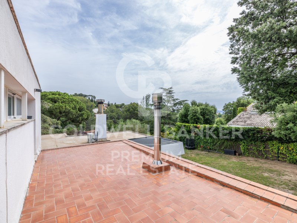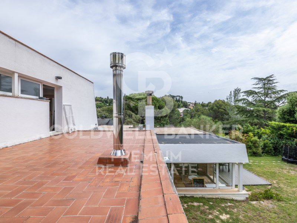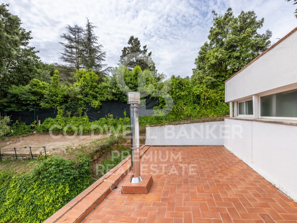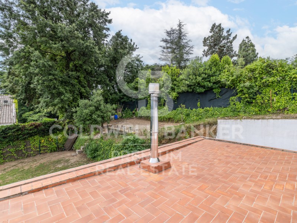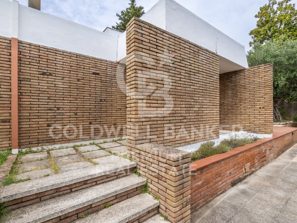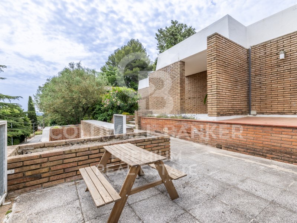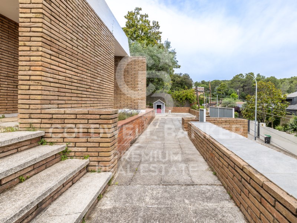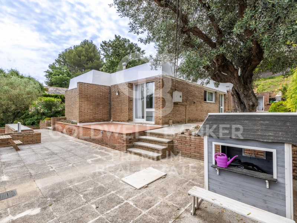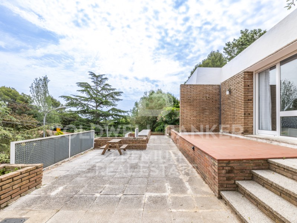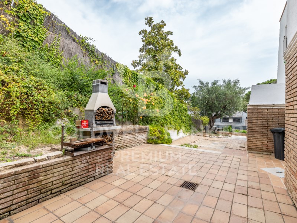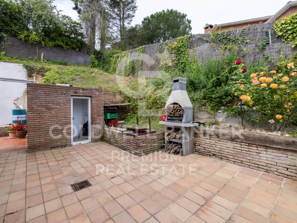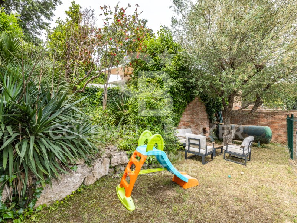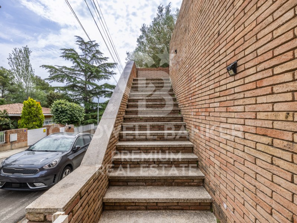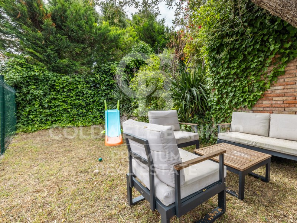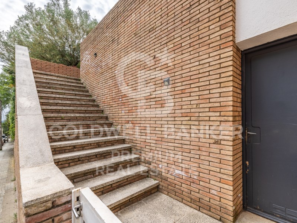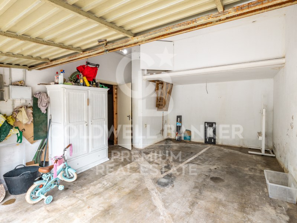COLDWELL BANKER is delighted to introduce you to this wonderful property, brimming with character and style! What makes a house timeless is that it has personality, harmony, and at the same time blends in with its surroundings. This is what happens with this wonderful, uniquely designed house that has stood the test of time and has been renovated to adapt to modern standards without losing its style. During the renovation, the house was also divided into two proportional apartments. Indeed, this house, with a built area of almost 270 m² and a 1,000 m² plot, boasts an iconic design that blends seamlessly with its surroundings. This design is evident in the splendid exposed brick wall outside and in the combination of stairs, planters, and uneven grounds used to gain the necessary height that defined the property. Once on the ground floor, we enter the home through a welcoming entrance hall that leads directly to a beautiful living room with a fireplace, the dining room, and a multipurpose room currently used as a work area. The three rooms are arranged in an L-shape within a single open space, yet each maintains its own privacy and independence. All of them enjoy refreshing views of the garden below through various windows and sliding doors, creating an extraordinarily light, bright, and modern atmosphere. Connected to this area is a large double bedroom with walls that do not reach the ceiling and openings that allow it to absorb natural light. Finally, on the other side of the hallway is the kitchen, another double bedroom, and a bathroom. The second living area is on the same level as the first and is accessed through the garden. It will be separated from the first by a wall, which would be easily dispensable to recover some rooms for the main living area, leaving this second home as a practical apartment. Currently, this second home consists of a living-dining room with access to the garden, a kitchen, a double bedroom, and a bathroom. A staircase leads to the upper floor, where there is a beautiful bedroom with a bathroom and access to its own terrace. This suite with a terrace would be the easiest to integrate into the first home, simply by creating an opening that incorporates the staircase into the main house. The garden is spacious and features a delightful terrace on a wooden deck and optional awning coverage, where we have a dining table and a chill-out area. The outdoor space is large enough to build a pool. On an upper level is the area designated for a vegetable garden. We can stroll around the entire building and find various ideal areas to enjoy depending on the time of day: the woodshed, barbecue, clothesline, etc. The garage has a single space and is complemented by a large storage room. Dont miss the opportunity to acquire this charming house of perfect proportions to meet all your needs! LOCATION: Bellaterra is located in an elevated and sunny area, between the towns of Sant Cugat, Sabadell, Sant Quirze, and Cerdanyola. True to its origins, it has established itself as a prime residential area with a family population residing year-round. Separated from the Collserola mountain range, Bellaterra faces the sea to the southeast and the Montseny mountain range to the northeast. Its strategic location places it 12 minutes from Barcelona via the C-58 and 20 minutes from the AP-7 and B-30 highways. This connectivity provides access to all desirable services. In less than 5 minutes, you can reach leading hospitals, universities (UAB, UIC, and ESADE), the most prestigious international schools (Ágora, Europa School International, Japanese School, Thau, Viaró, La Vall), shopping centers (IKEA; Corte Inglés, cinemas), industrial estates (Can Sant Joan, Riu sec, etc.), and prominent sports centers. It offers the services expected of a small town, such as a pharmacy, bank, church, restaurants, sports club, hair salon, pet shop, and gas stations, among others. It also has two Generalitat railway…
Residential For Sale
Cerdanyola del Vallès, Catalonia, ES


About us
Explore the world of luxury at www.uniquehomes.com! Search renowned luxury homes, unique properties, fine estates and more on the market around the world. Unique Homes is the most exclusive intermediary between ultra-affluent buyers and luxury real estate sellers. Our extensive list of luxury homes enables you to find the perfect property. Find trusted real estate agents to help you buy and sell!
For a more unique perspective, visit our blog for diverse content — discover the latest trends in furniture and decor by the most innovative high-end brands and interior designers. From New York City apartments and luxury retreats to wall decor and decorative pillows, we offer something for everyone.
Get in touch with us
Charlotte, NC 28203


