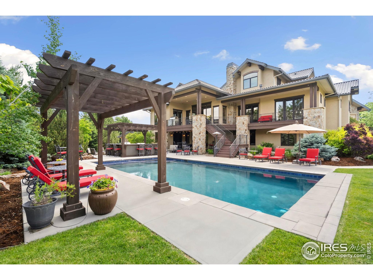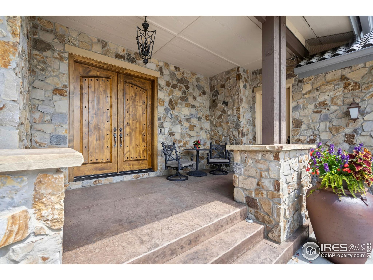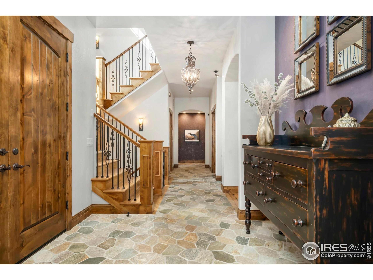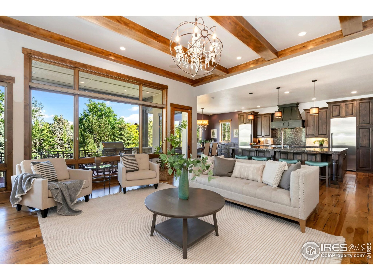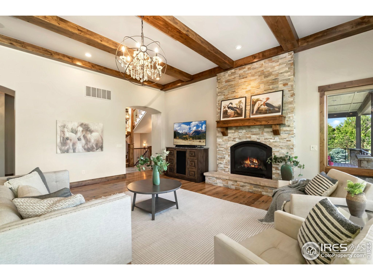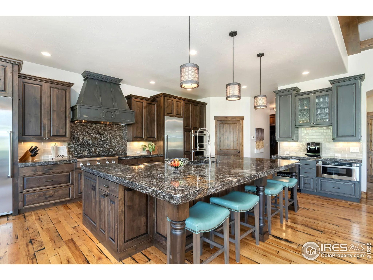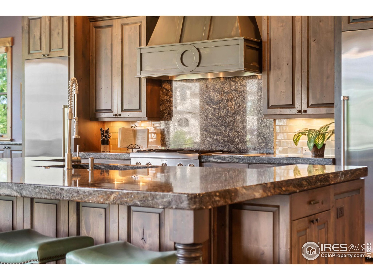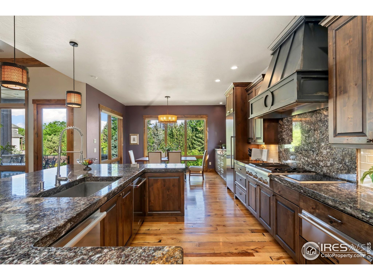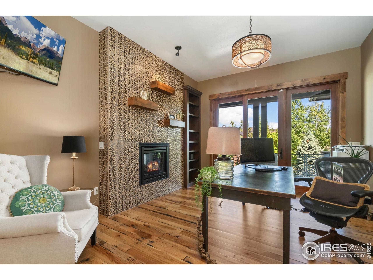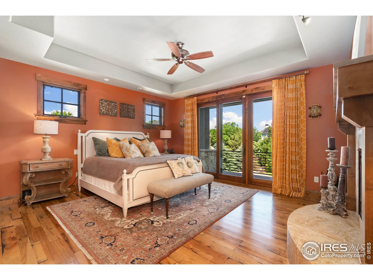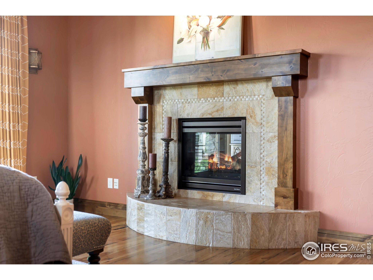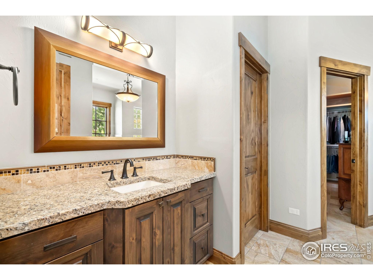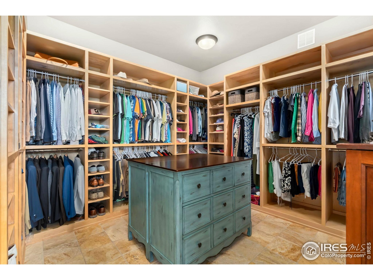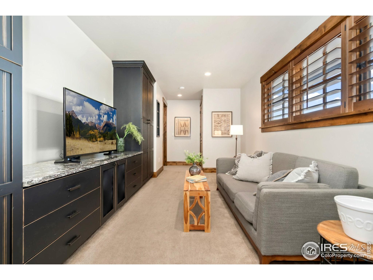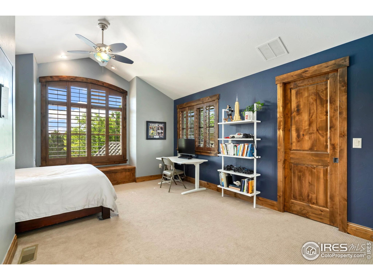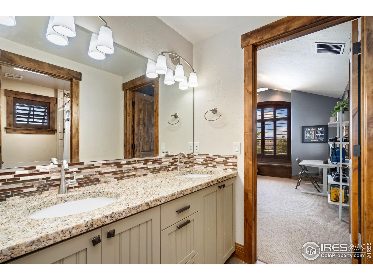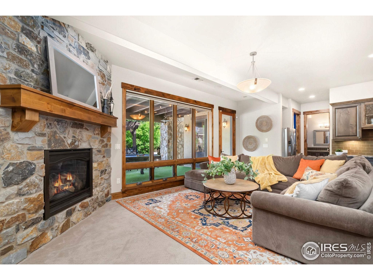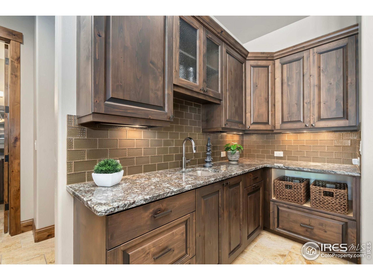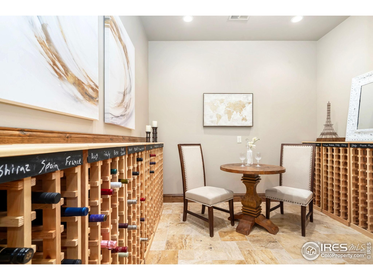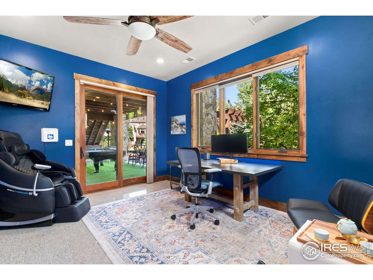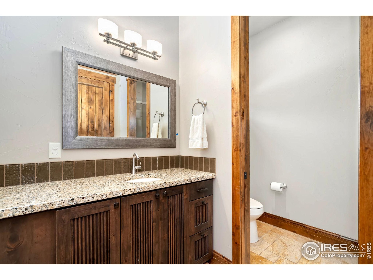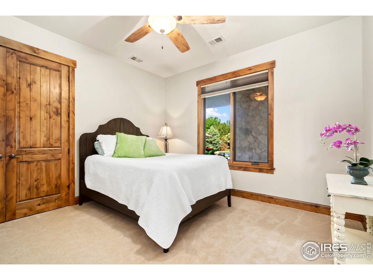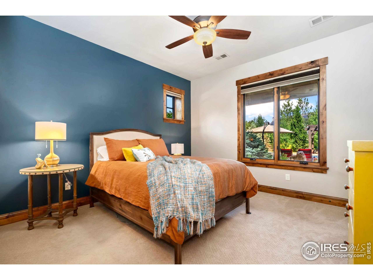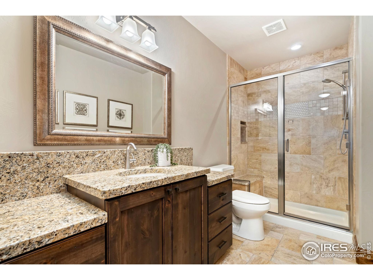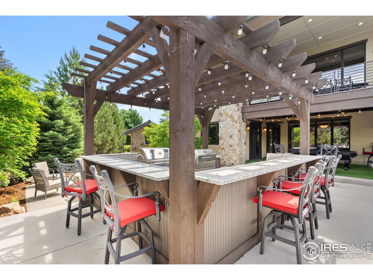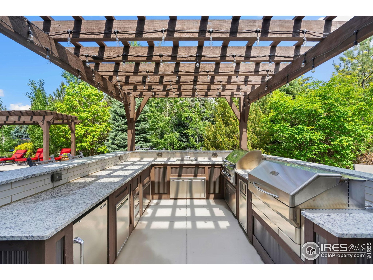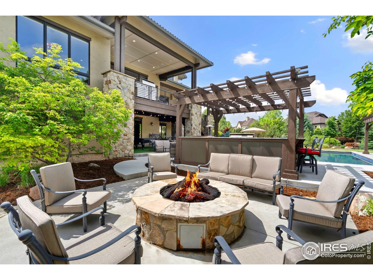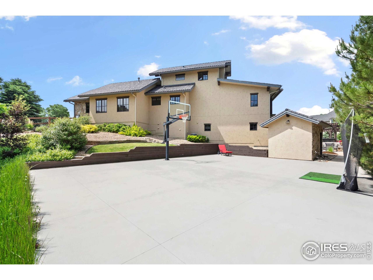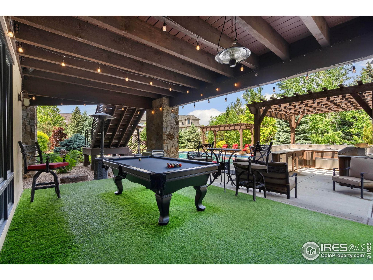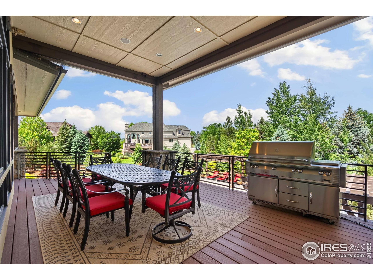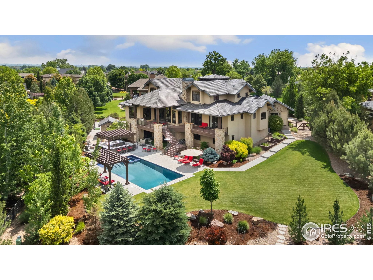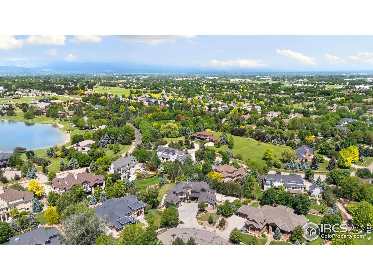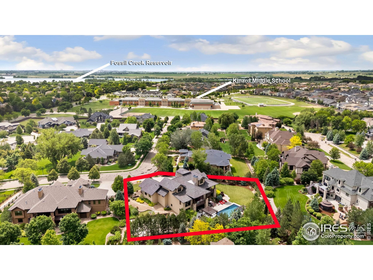Discover this exquisite Colorado custom estate. Spanning over 7000 square feet on 3/4 of an acre, this home is the ultimate blend of indoor-outdoor resort style living. Conveniently located in an exclusive neighborhood nestled between schools, parks, restaurants and shopping. Every room has been meticulously designed with solid wood built-ins, shelving and storage. The heart of the home is a gourmet kitchen with a massive center island, imported granite counter tops and custom cabinetry. The spanning deck overlooks the large backyard swimming pool, outdoor kitchen and sports court.Adjacent to the kitchen is a large great room with floor to ceiling windows, custom hickory floors and solid wood beams. The m/floor primary suite offers serenity with a double-sided gas fireplace. The spa-like ensuite features a deep jetted soaking tub, walk-in shower and custom vanities. Two offices equipped with extra sound proofing are perfect for working at home. The walk-out basement is designed with ten-foot ceilings and custom finishes that make it feel like an extension of the main level. The basement is welcoming with a grand family room boasting a cozy gas fireplace, kitchenette, and an exit to a covered patio. Just steps away is a beautiful wine room with rustic wine storage for over 500 bottles. The private home gym provides space for the ultimate home wellness experience. Walk out of the basement to an outdoor paradise, where relaxation and luxurious entertainment blend seamlessly. Centered around a sparkling custom saltwater swimming pool with an incorporated tile hot tub. The spacious outdoor kitchen is an entertainers dream, featuring Twin Peaks gas grill, refrigerator and a Memphis Wood Fire pellet smoker. The bar has seating for eight next to a large gas firepit that can be used comfortably year-round. Surrounded by beautiful, mature trees and landscaping that provide privacy and a picturesque setting – this home is the ultimate gem for grand celebrations and luxury!
5709 Old Legacy Dr
Fort Collins, Colorado, 80528, United States


- Julie Tishkowski
- RE/MAX Alliance
- View website
- (303) 589-3115
- 970-226-3990
About us
Explore the world of luxury at www.uniquehomes.com! Search renowned luxury homes, unique properties, fine estates and more on the market around the world. Unique Homes is the most exclusive intermediary between ultra-affluent buyers and luxury real estate sellers. Our extensive list of luxury homes enables you to find the perfect property. Find trusted real estate agents to help you buy and sell!
For a more unique perspective, visit our blog for diverse content — discover the latest trends in furniture and decor by the most innovative high-end brands and interior designers. From New York City apartments and luxury retreats to wall decor and decorative pillows, we offer something for everyone.
Get in touch with us
Charlotte, NC 28203


