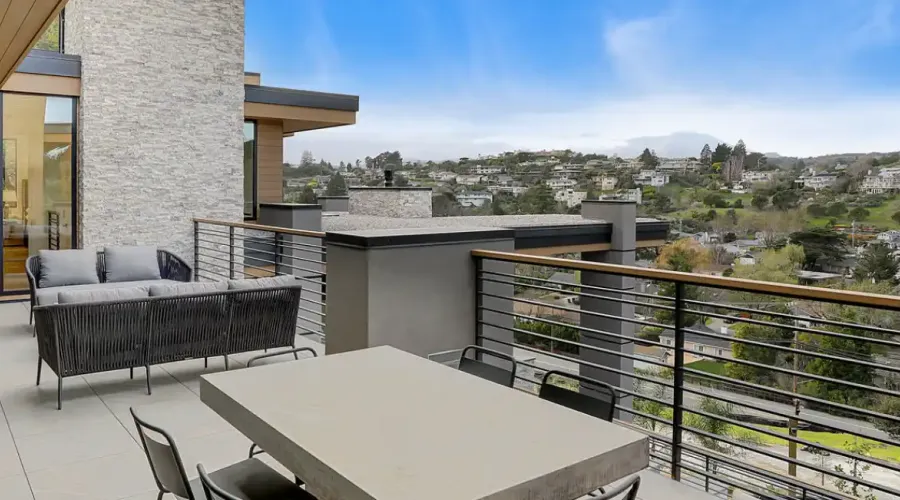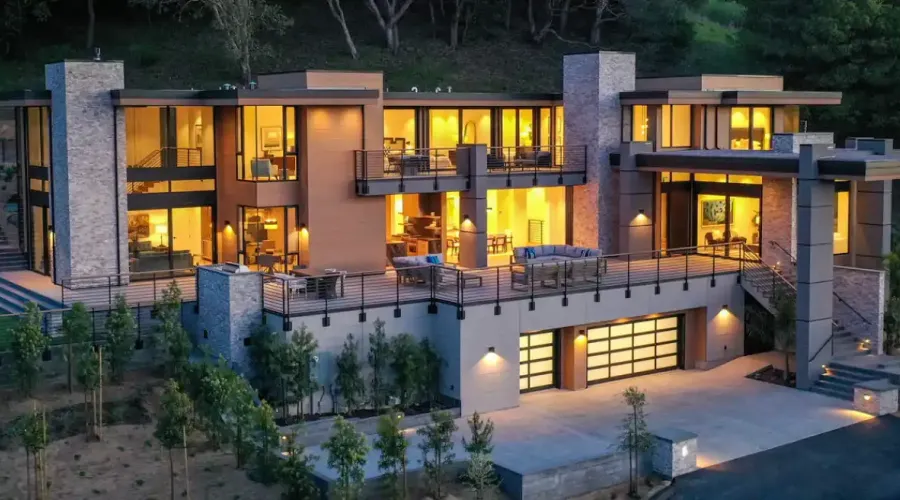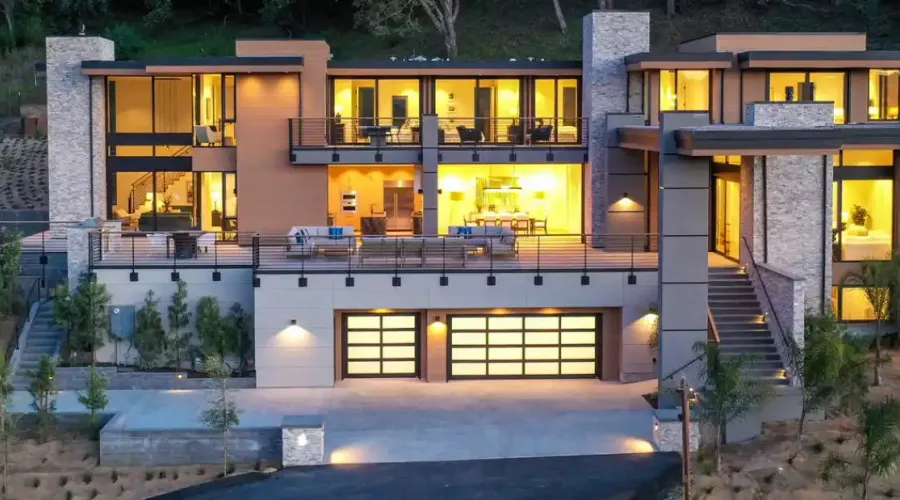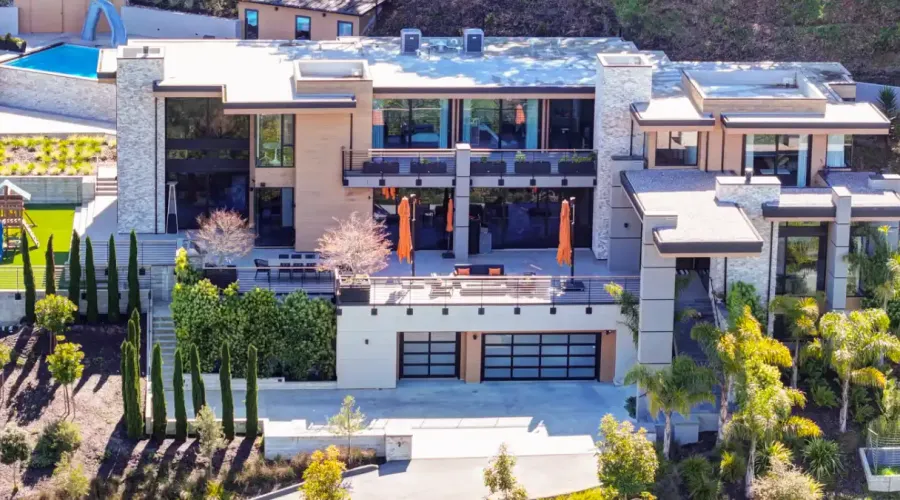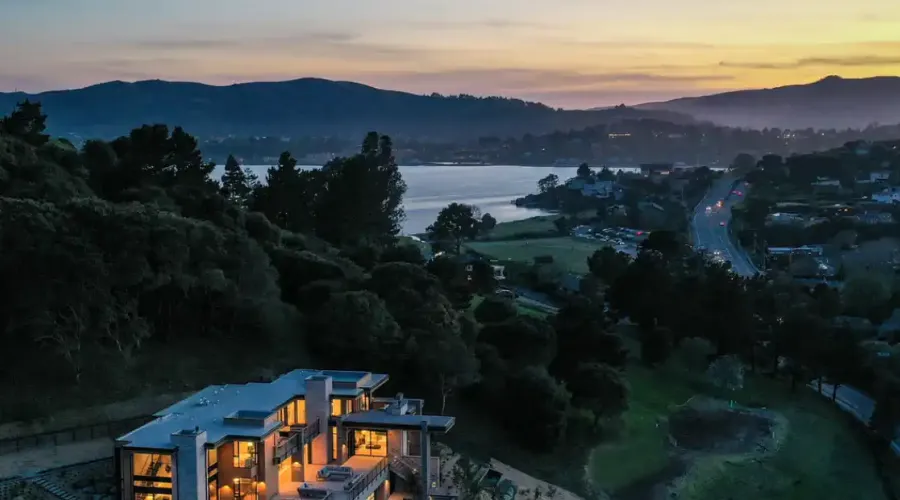Situated on approximately 4.8 acres against a backdrop of scenic open space, this incredible modern masterpiece embodies the essence of luxury living with an unparalleled design.
The finest indoor-outdoor living with a spectacular infinity-edge pool with built-in spa and waterslide, amazing terrace, and BBQ station added in 2023.
Clean lines and walls of glass encompass approximately 5,985 square feet of living space, featuring 5 bedrooms, 6 full bathrooms, and 2 half bathrooms.
Designed by Miles Berger and built by luxury builder Sausalito Construction in 2019.
Every aspect of this residence exudes style, timeless design, meticulous craftsmanship, and unsurpassed attention to detail. Present-day architectural elements emphasize the integration of form, function, and cutting-edge design.
The open-concept floor plan showcases grand-scale living with retractable glass walls that open effortlessly to the outdoors.
The living room opens to a huge entertainment terrace and features walls of windows framing the mountains, 7-inch wide plank white oak flooring, 10-foot ceilings, and a gas fireplace with an intricate travertine stone accent wall.
The phenomenal chef’s kitchen was designed to elevate the art of entertaining, complete with Walker Zanger “Café Argento” marble countertops, Ann Sacks graphite tile backsplash, two center islands with counter seating, rift white oak cabinetry with a built-in desk nook, a casual dining area, wide plank white oak flooring, and stainless steel appliances.
Adjacent to the kitchen, a dramatic family room offers soaring ceilings, a fireplace, an incredible wet bar, a powder bath, and walls of windows and doors opening to the turf lawn and stunning pool area.
The open and airy dining room is centrally located between the kitchen and living room, providing an ideal layout for grand-scale entertaining, with recessed glass doors opening to the terrace for easy indoor-outdoor living.
The main living spaces extend to the expansive 2,600± square foot entertaining terrace, complete with a built-in grill, prep sink, and turf lawn.
The upper level features all five bedrooms, each with a private, luxurious bathroom.
The primary suite boasts a stunning spa-like bath with Calacatta marble, a dual vanity, a Badeloft free-standing tub, and a large shower. This serene retreat opens to a private terrace with west-facing views of Mount Tamalpais.
The lower-level entry provides access to the elevator servicing the main and upper floors and includes a spectacular media/recreation room with a full bath.
Set against a tranquil hillside and designed for effortless luxury living, the expansive outdoor spaces offer the ultimate private retreat.
An incredible infinity-edge pool with a built-in spa and waterslide is flanked by sleek lounge seating and an open-air fire feature, perfect for day-to-night entertaining.
A state-of-the-art outdoor kitchen is fully equipped with stainless steel appliances, multiple grills, beverage refrigeration, and prep space. Just steps away, a shaded dining patio invites leisurely alfresco meals beneath the trees.
The property’s tiered design maximizes the hillside setting, offering both seclusion and sweeping vistas, with intentional landscaping, curated lighting, and thoughtfully integrated hardscape throughout.
Manicured pathways and layered planting beds flow seamlessly throughout the grounds, enhancing privacy and connection to nature.
One of Tiburon’s most convenient locations only 2 blocks to the famed Blackie’s pasture and the Old Rail Trail waterfront pathway leading to downtown Tiburon’s Main Street with San Francisco and Angel Island ferry service, waterfront restaurants, and trendy shops. The best commute location in Tiburon, only minutes to Hwy 101.
*NOTE: The photos of the interior spaces are from when the property was previously staged.
Modern Luxury
3 Trestle Glen Circle, California, United States
About us
Explore the world of luxury at www.uniquehomes.com! Search renowned luxury homes, unique properties, fine estates and more on the market around the world. Unique Homes is the most exclusive intermediary between ultra-affluent buyers and luxury real estate sellers. Our extensive list of luxury homes enables you to find the perfect property. Find trusted real estate agents to help you buy and sell!
For a more unique perspective, visit our blog for diverse content — discover the latest trends in furniture and decor by the most innovative high-end brands and interior designers. From New York City apartments and luxury retreats to wall decor and decorative pillows, we offer something for everyone.
Get in touch with us
Charlotte, NC 28277


