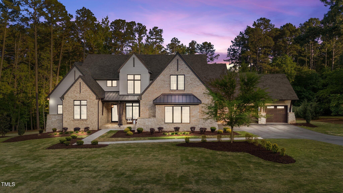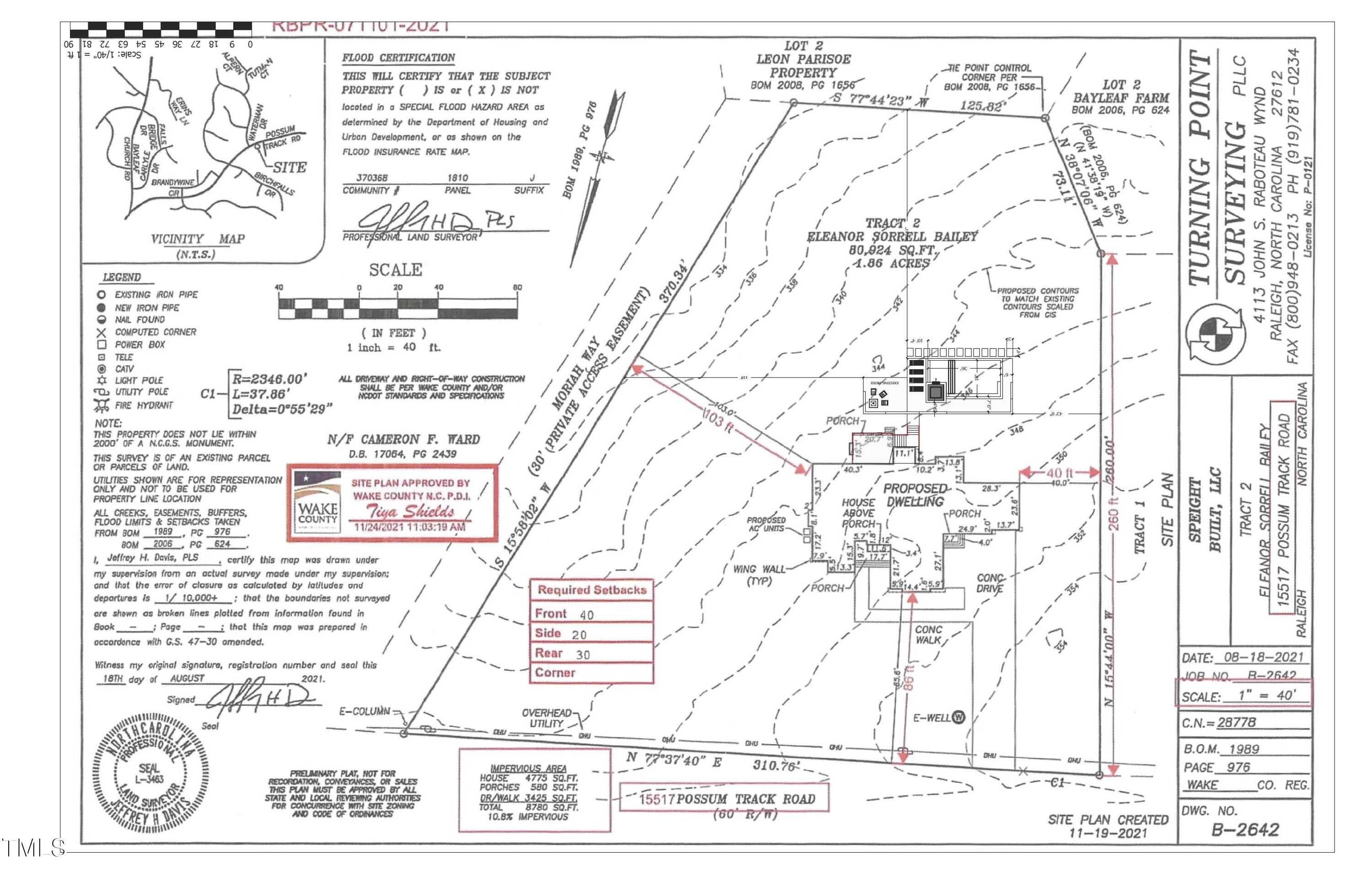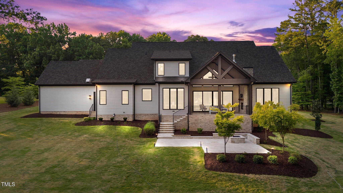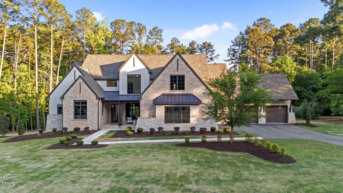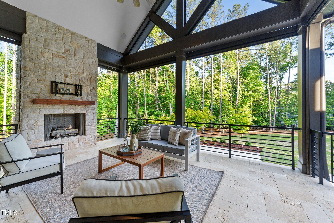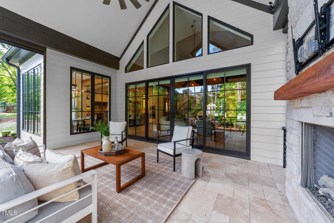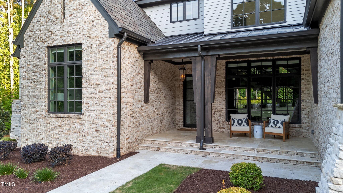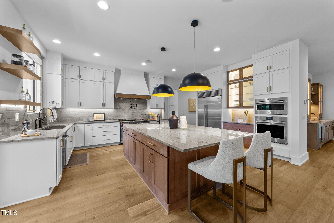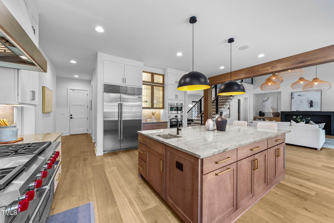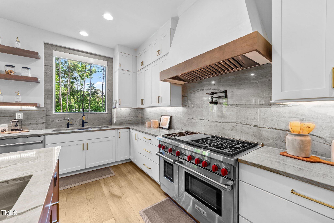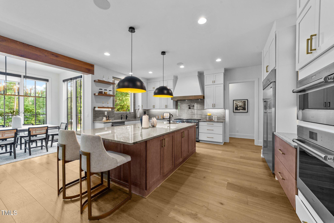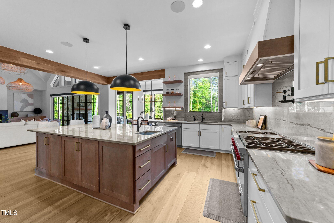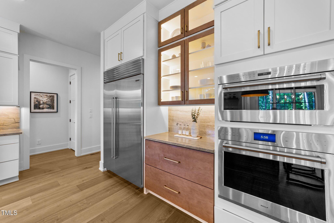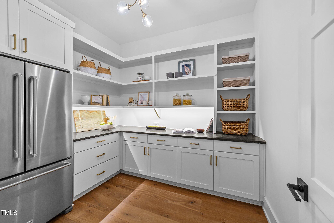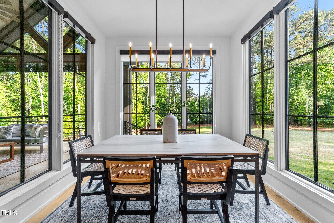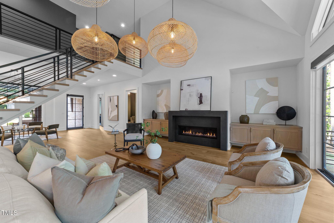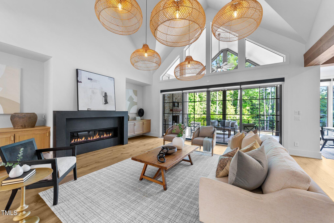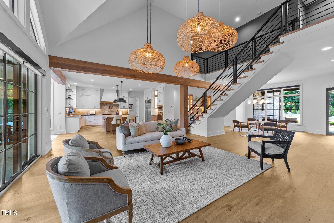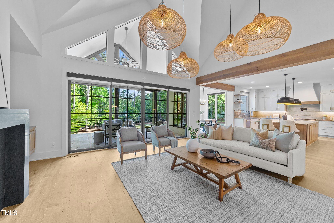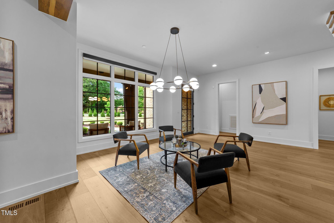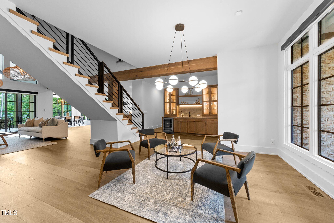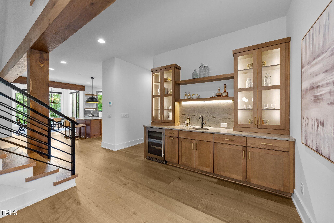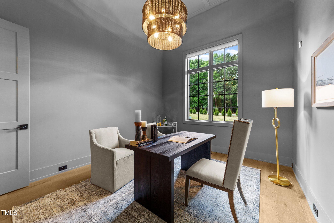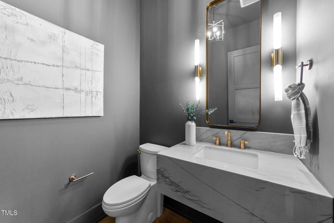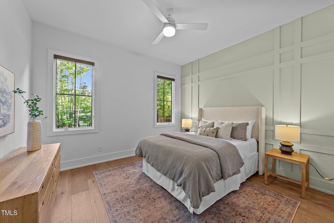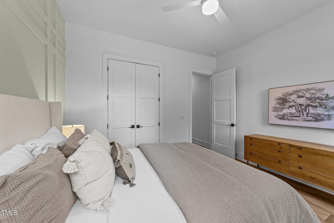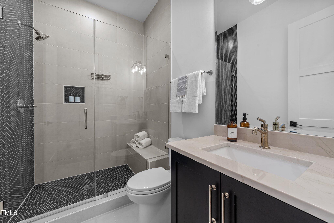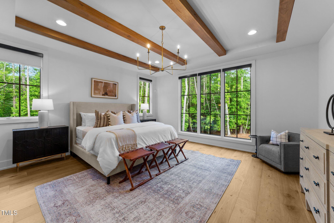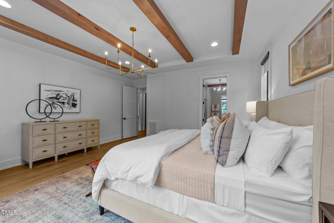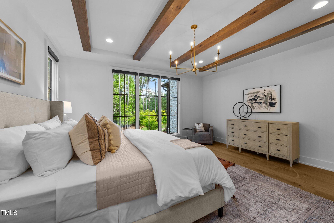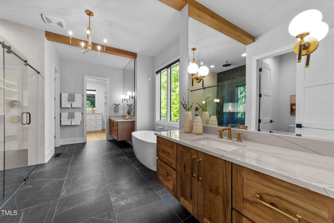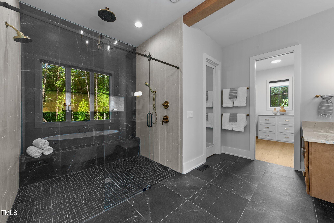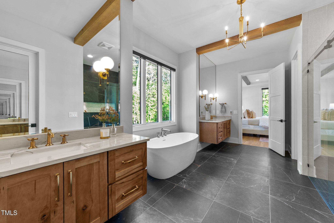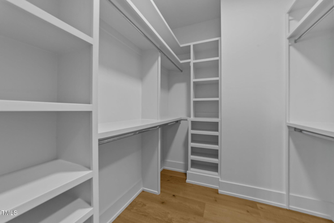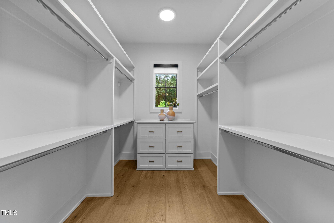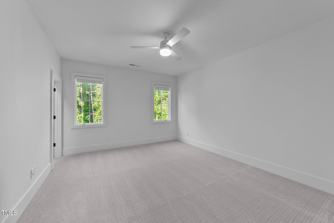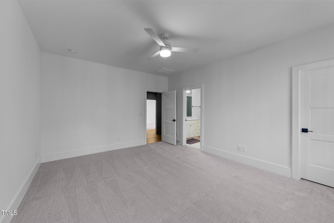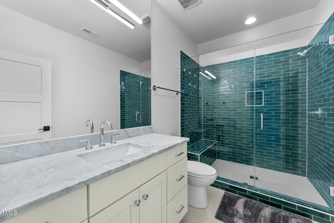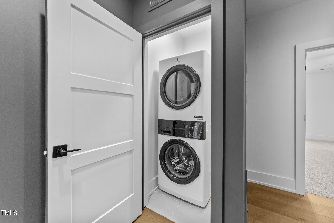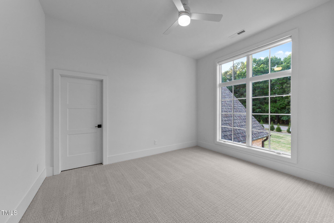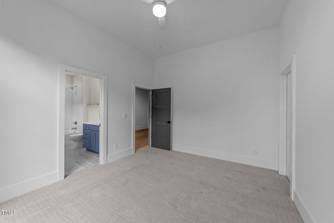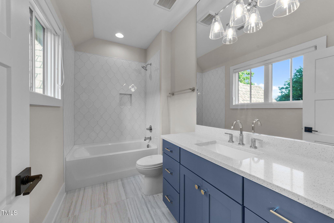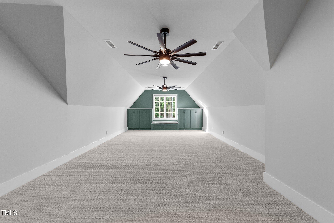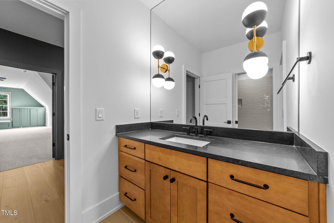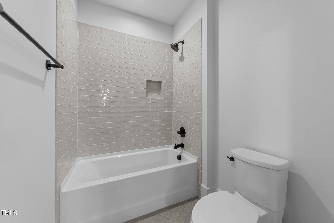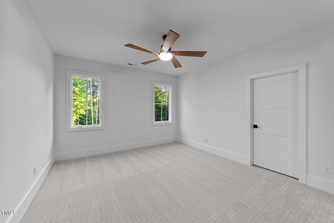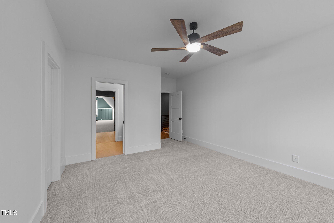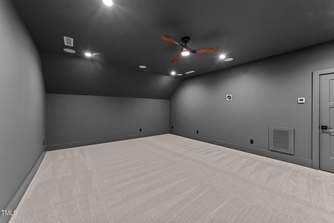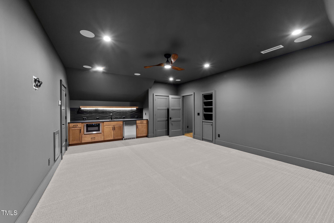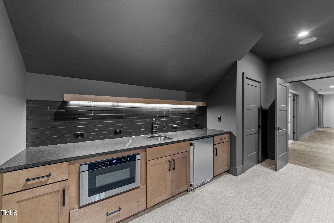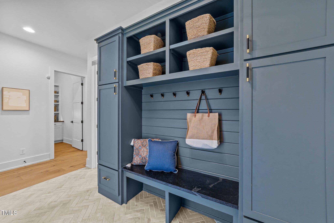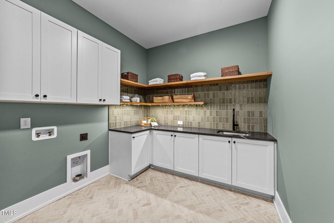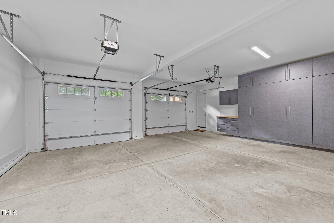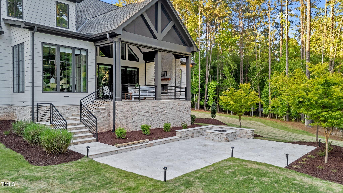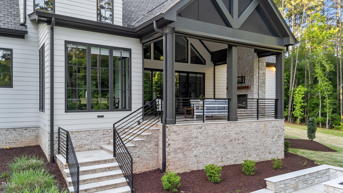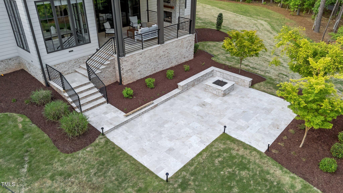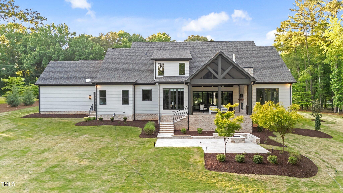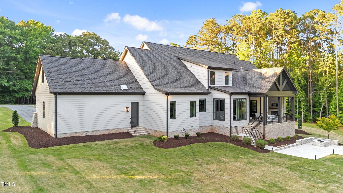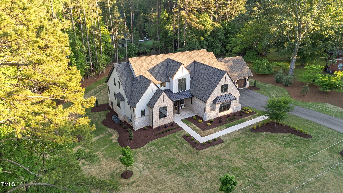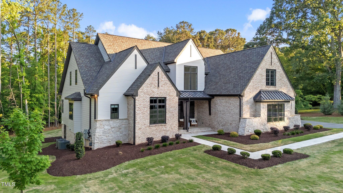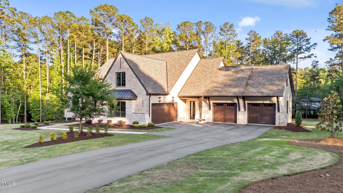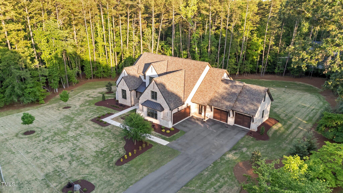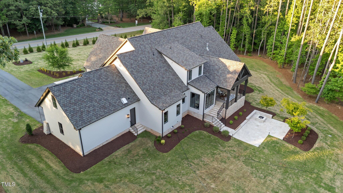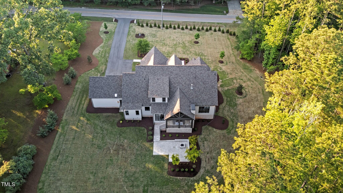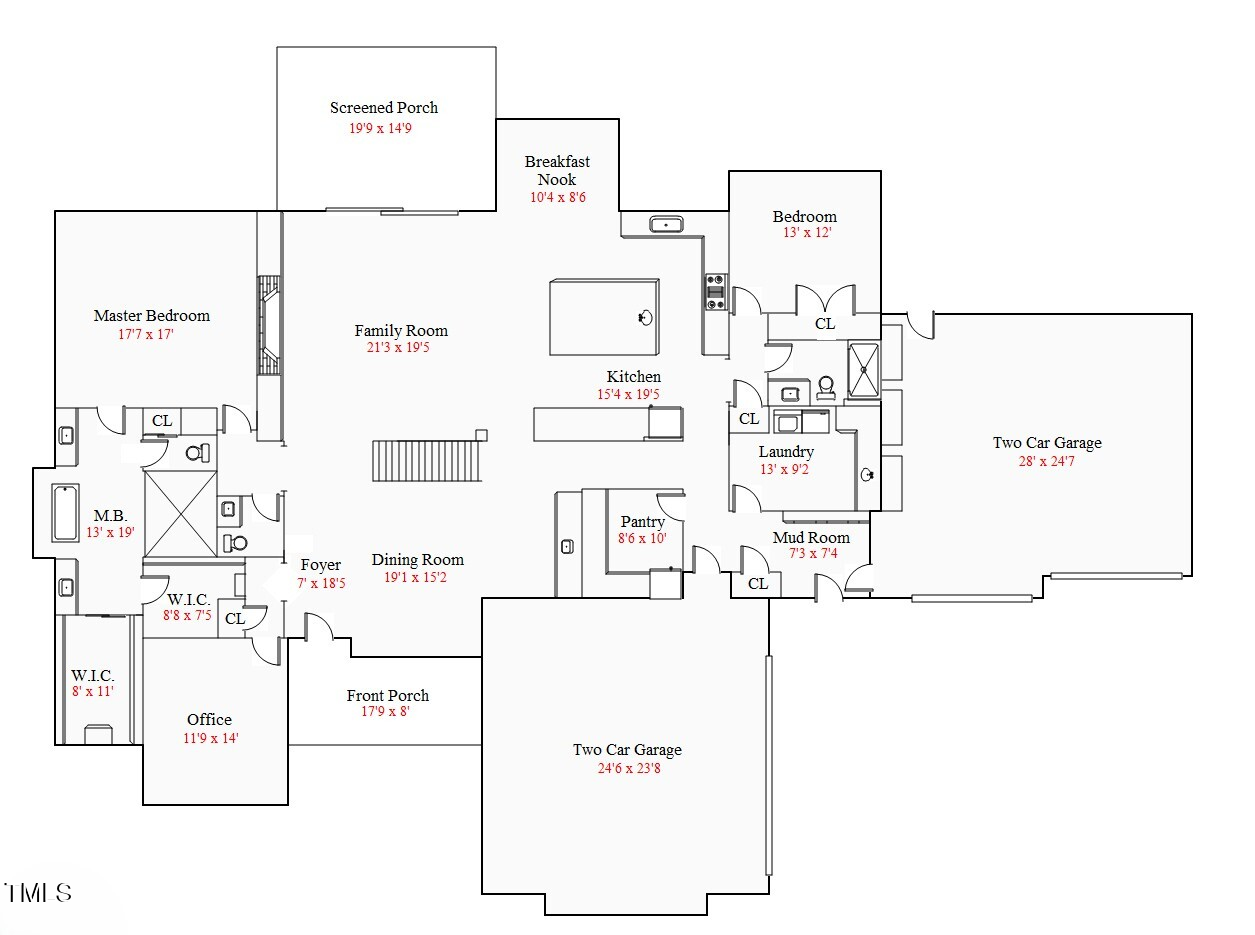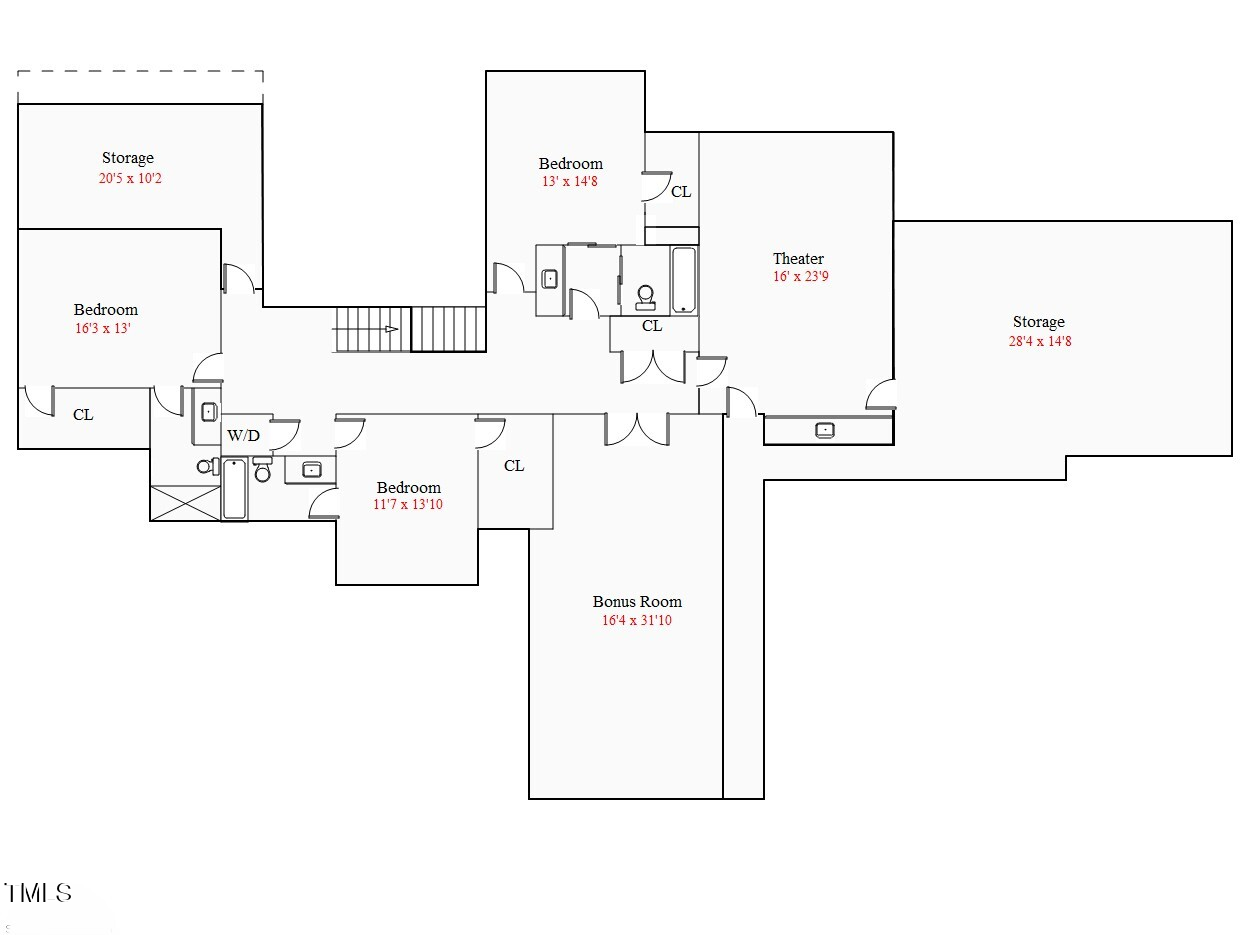Stunning custom-crafted Speight Built home, originally showcased as a 2022 Parade of Homes entry. Expertly built with high-end finishes and a 4-car garage, this 5-bedroom, 5.5-bath residence has over 5,500 square feet and sits on a beautifully landscaped 1.86-acre homesite with a private, wooded backyard. According to the survey, the lot may be able to accommodate a pool in the designated area. No guarantees are made; buyers should perform their own due diligence with a licensed pool professional. Located just south of the Falls Lake and within a short distance of the Mountains-to-Sea Trail, the property offers easy access to fishing, boating, hiking, and stunning sunsets—just a 2-3 minute drive to the nearest boat ramp. Bright, open layout. Main floor showcases wide-plank hardwood flooring, sleek painted black wooden stair railings, and dramatic exposed beams. A inviting entry opens to an elegant seating area, complete with a striking mid-century modern chandelier. Just beyond, a wet bar with lighted glass-front cabinetry, floating shelves, and a built-in beverage fridge. The kitchen is a true showpiece! At its heart is a professional-grade 48 Wolf 6-burner gas range with griddle, paired with a custom Wolf exhaust hood and convenient pot filler faucet. A 48 SubZero built-in refrigerator/freezer, Asko dishwasher, and Wolf built-in convection oven and microwave round out the top-tier appliance package. Floating shelves, Quartzite countertops, and soft-close cabinetry with brushed gold hardware offer a clean and modern aesthetic. Spacious walk-in pantry with custom open shelving, ample cabinetry, and a KitchenAid fridge/freezer combo with built-in icemaker, and a sleek under-cabinet task lighting. Just beyond the kitchen, the sun-drenched dining area is surrounded by floor-to-ceiling windows—offering peaceful views of the private, wooded backyard. The primary suite is a private and relaxing retreat! Exposed wood ceiling beams add warmth and character, while expansive black-framed windows offer breathtaking views of the wooded landscape. A modern brushed gold chandelier provides a refined focal point. The spa-like bath is anchored by an elegant freestanding soaking tub beneath a large picture window, a luxurious walk-in shower with dual rainfall shower heads and a built-in bench. Floating dual vanities with quartz countertops, rich wood cabinetry, and designer brushed gold fixtures complete the look. Additional features include custom lighting, large format heated floor tile, and direct access to dual walk-in closets with built-in storage systems. A main-level guest suite offers privacy with a full bath featuring a tiled walk-in shower and stylish finishes. The dedicated study overlooks the front lawn and includes a statement light fixture and natural light. A sleek half bath nearby features a floating Quartzite,vanity, gold accents, and modern lighting. The covered porch is an outdoor oasis, featuring automated Phantom Screens for year-round comfort and a stunning floor-to-ceiling stone fireplace. Soaring vaulted ceilings with exposed beams frame expansive views of the private, wooded backyard. Just beyond, a large travertine tile patio with built-in fire pit offers the perfect setting for outdoor entertaining or quiet evenings. The family room impresses with soaring ceilings, a sleek linear gas fireplace, and oversized windows. A trio of woven pendant lights adds warmth and texture, while the open flow to the kitchen and covered porch creates an ideal layout. Upstairs offers three spacious bedrooms with en-suite baths, a large bonus room featuring a window seat with built-in storage, and a home theatre with surround sound, wet bar, microwave, and beverage fridge—plus two generous unfinished storage areas. Additional highlights include pre-wiring for security, two EV/Tesla charging stations, built-in garage storage cabinets, audio wiring in the kitchen and back porch, pow
15517 Possum Track Road
Raleigh, North Carolina, 27614, United States
About us
Explore the world of luxury at www.uniquehomes.com! Search renowned luxury homes, unique properties, fine estates and more on the market around the world. Unique Homes is the most exclusive intermediary between ultra-affluent buyers and luxury real estate sellers. Our extensive list of luxury homes enables you to find the perfect property. Find trusted real estate agents to help you buy and sell!
For a more unique perspective, visit our blog for diverse content — discover the latest trends in furniture and decor by the most innovative high-end brands and interior designers. From New York City apartments and luxury retreats to wall decor and decorative pillows, we offer something for everyone.
Get in touch with us
Charlotte, NC 28203


