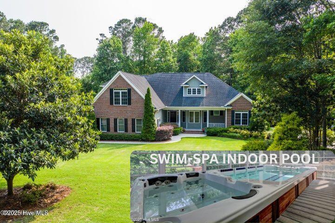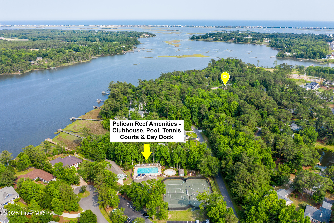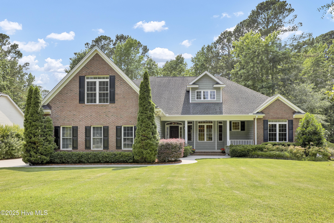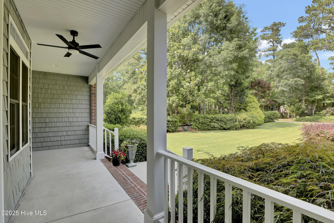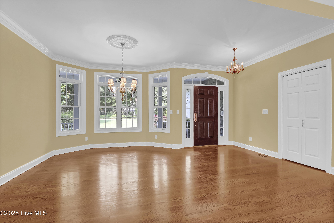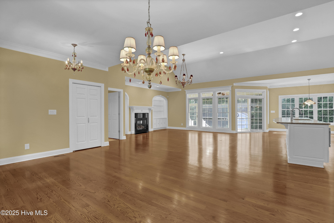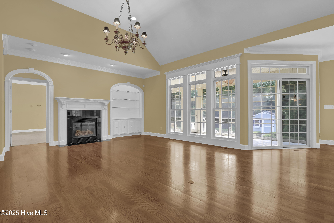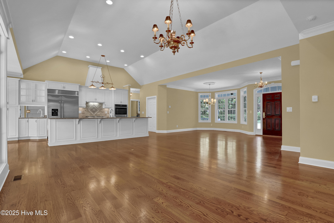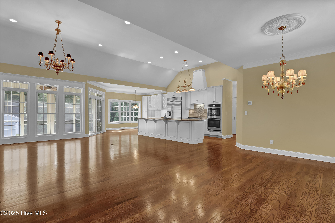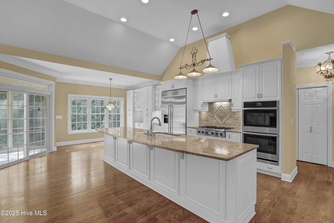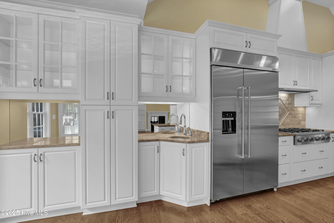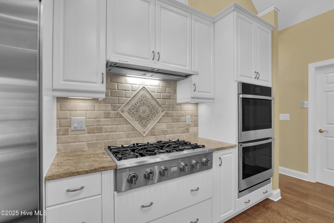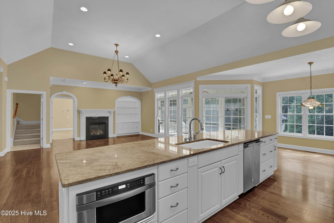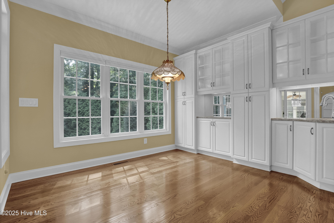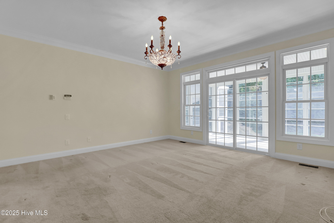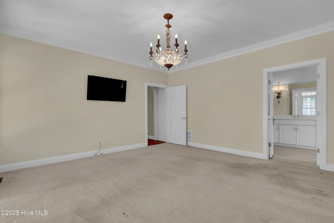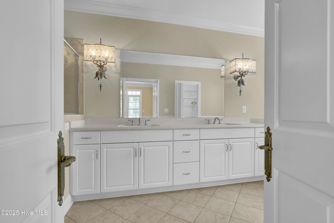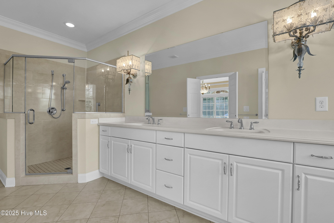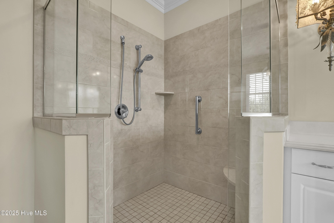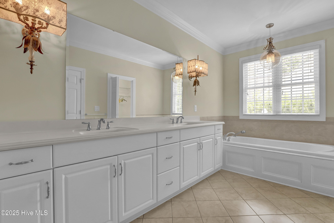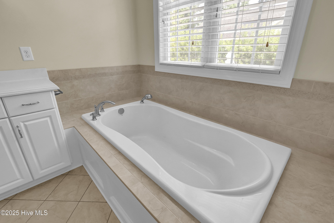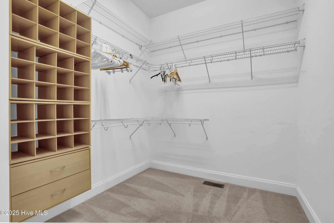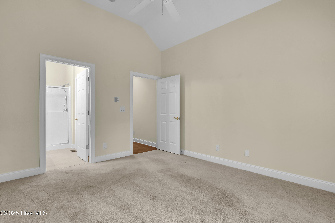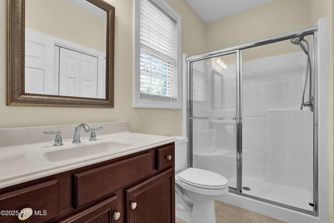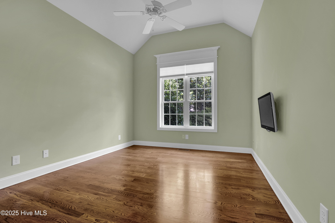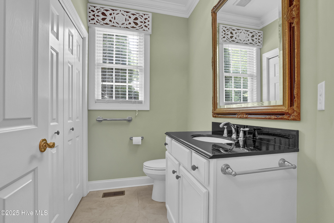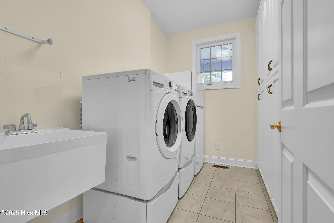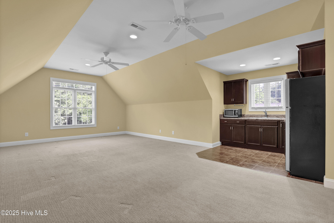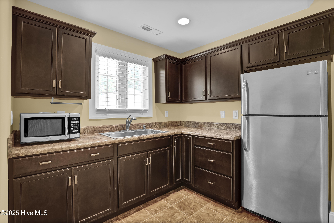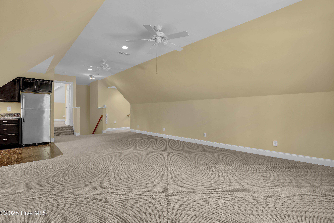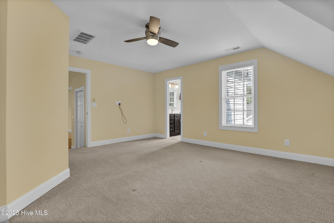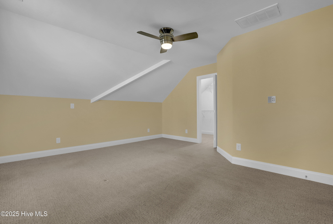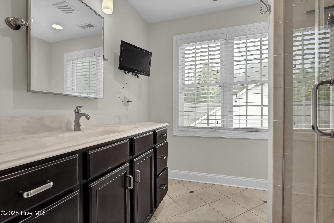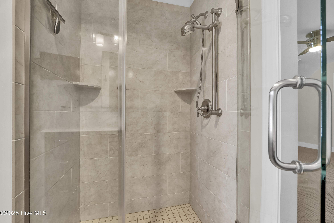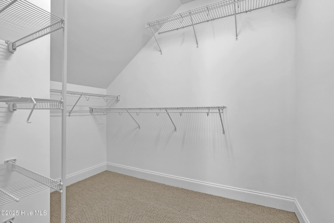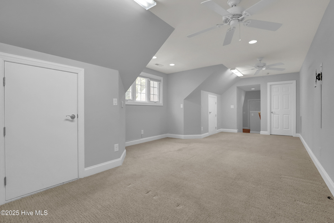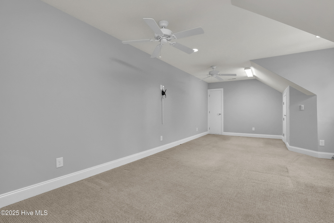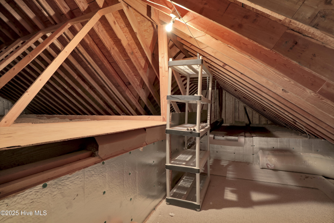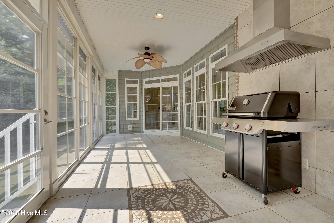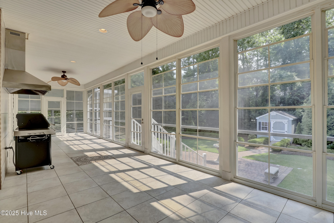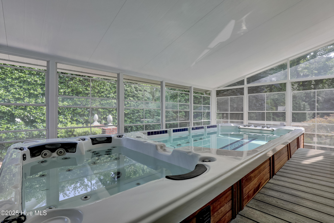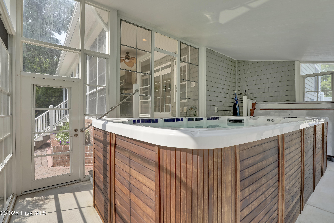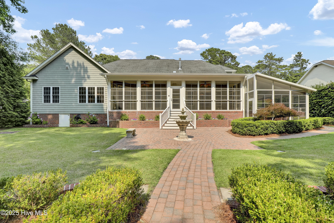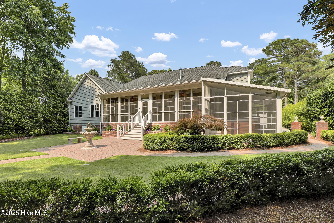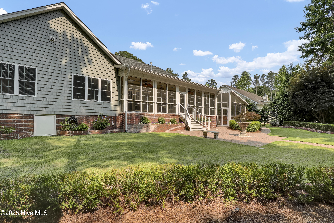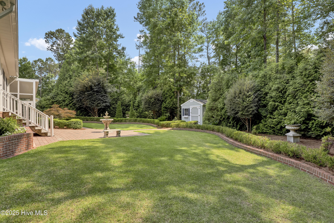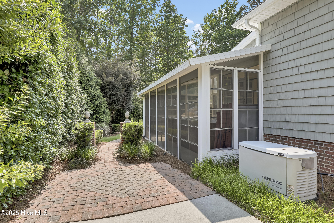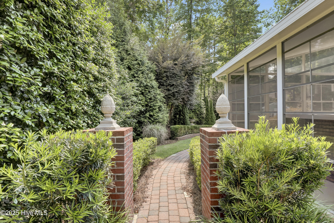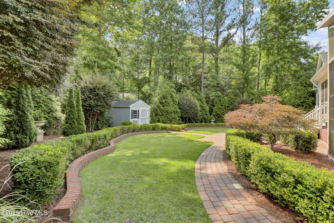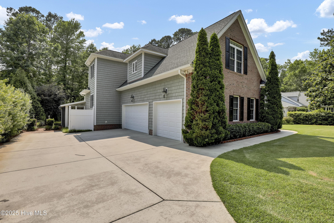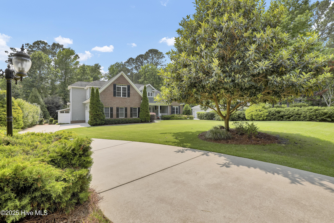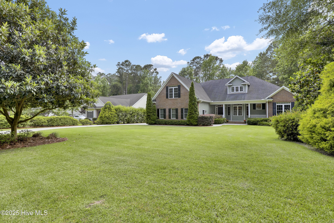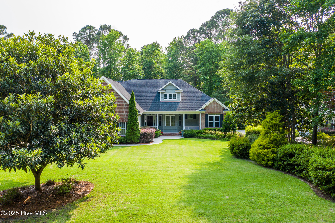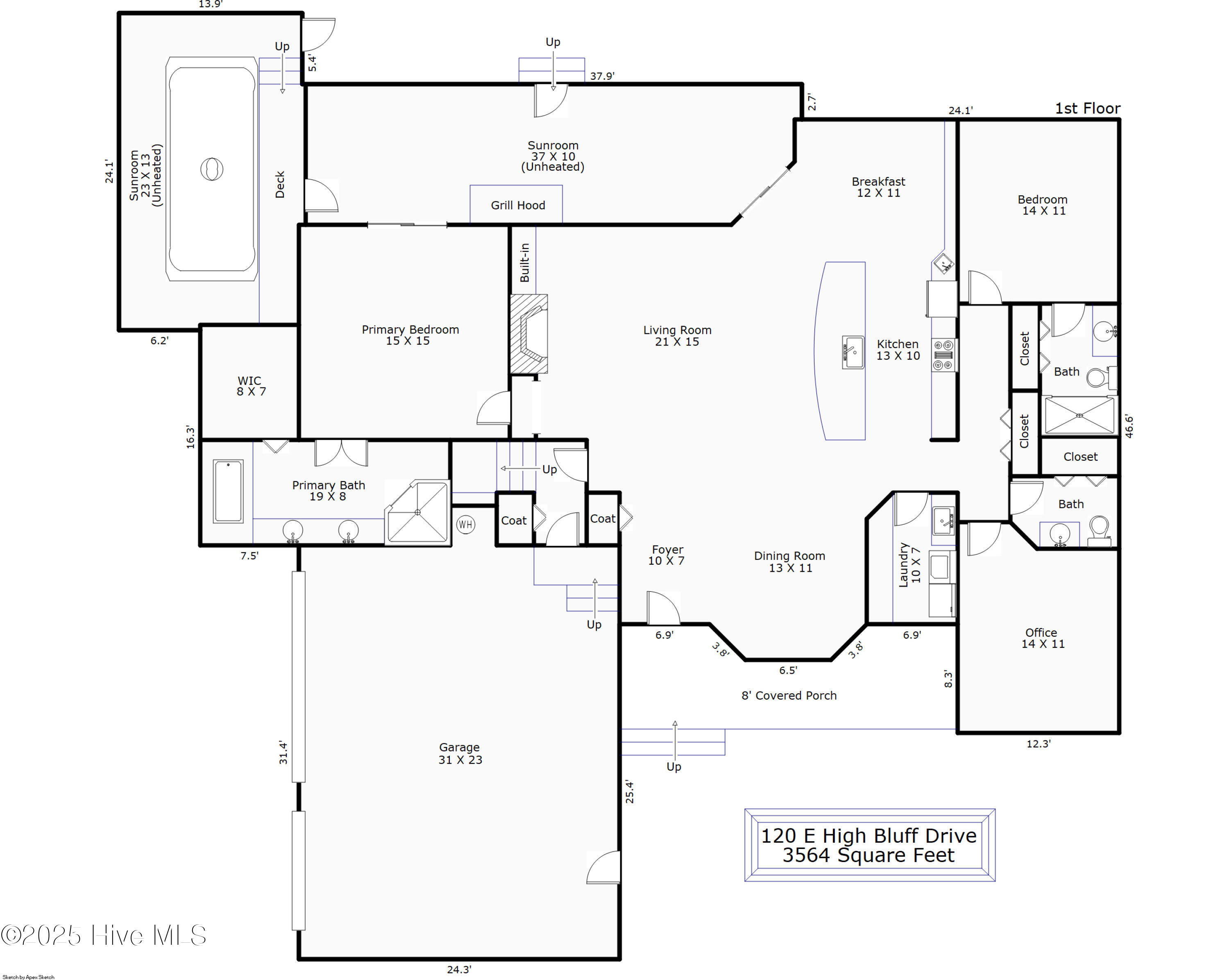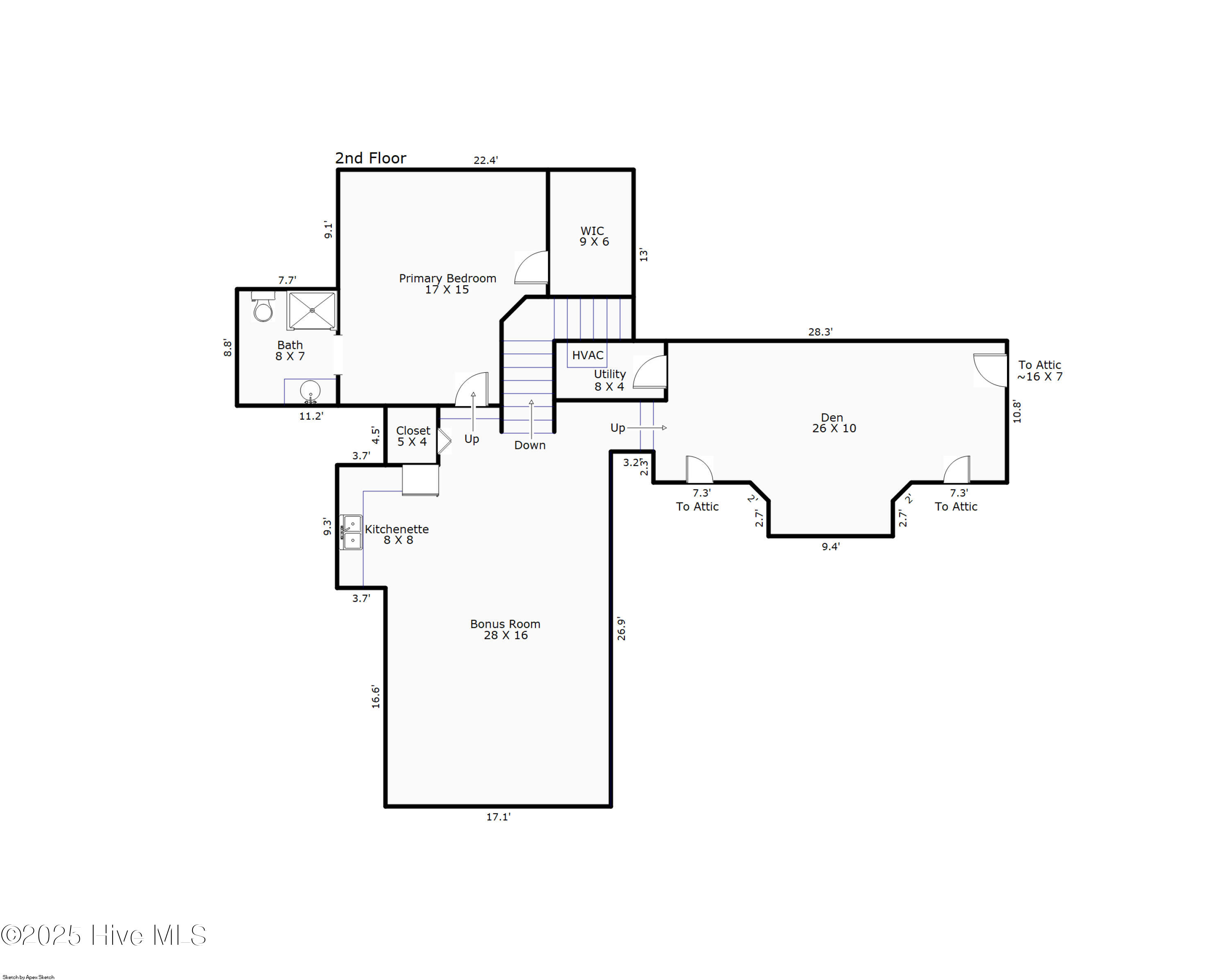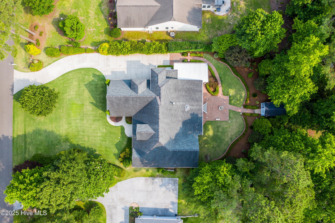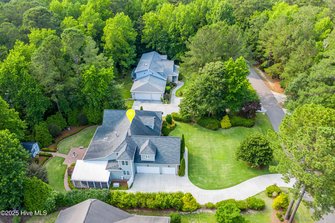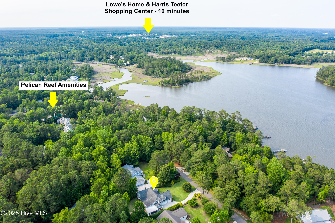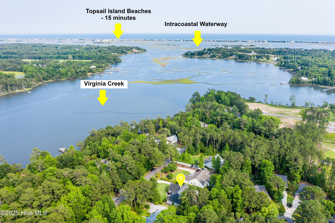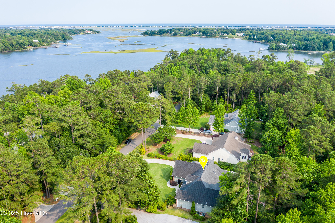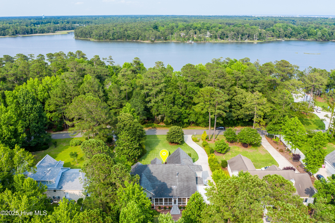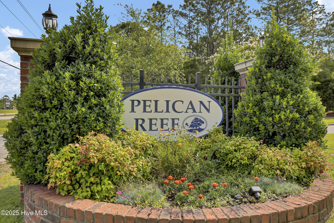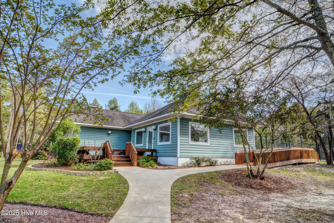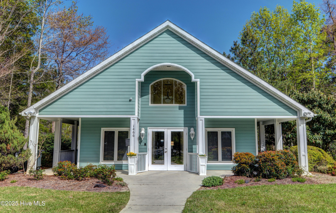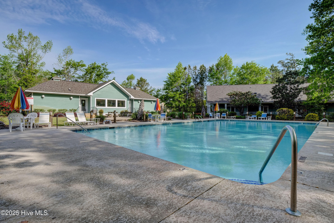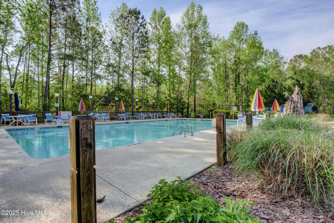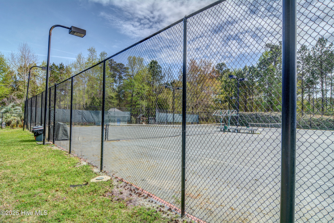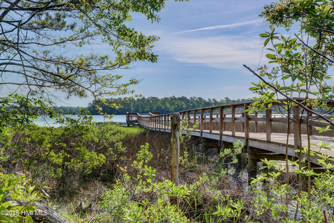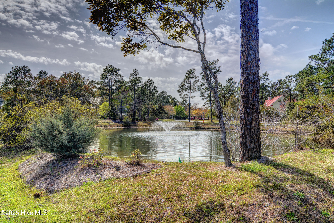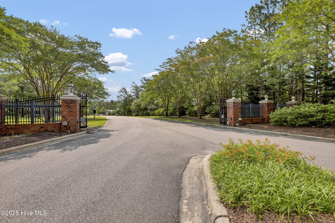Welcome to this magnificent and one of a kind custom-built brick gem situated on a half acre lot and surrounded by breath-taking private gardens. This property will amaze you at every step with its custom touches and the owner's sense for details. As you enter the foyer, you will immediately notice rich Red Oak wooden floors throughout the entire living area. On your right is a dining room with a nice bay window waiting for its new owners to host their holiday meals. A large and bright living room with built-ins welcomes you and feels as though it was made for cozy evenings around a fireplace with a nice glass of wine, reading your favorite author, playing family games, conducting deep conversations or just watching movies. The open concept connects the living room with the gourmet kitchen which offers custom built executive cabinetry with a soft closing system which provides a wealth of storage space, glistening granite countertops, stainless-steel appliances; including double ovens and a 6 burner gas cooktop with a recessed hood and under-counter spice rack, commercial refrigerator and under counter microwave, 13ft center island with a farm sink, Travertine backsplash, a coffee station with glass upper cabinets with lighting and a bar sink and breakfast nook. This kitchen will please every chef and make any cooking experience much more enjoyable. A large walk-in pantry with storage cabinets, a utility sink, and an additional refrigerator is combined with a washer and a dryer. The main Master Suite with private access to the sunroom is conveniently located in the left wing of the first floor. A set of French doors leads to a large bathroom where you will find a double vanity with extra storage cabinets, a walk-in custom tiled shower, a soak-in tub and a large walk-in closet. A second Master Suite is situated on the right side of the home together with an office, a half bathroom and a storage closet. Upstairs you can explore the third Master Suite with a walk-in closet, a large family entertainment room with a kitchenette equipped with a full-size refrigerator and a microwave, and a bonus room with a utility closet and a walk-in attic for additional storage.Enjoy your Southern tea on a Carolina sunroom with Easy Breeze windows while overlooking your private manicured backyard with emerald fescue grass. Take a dip in your own swim-spa indoor pool and enjoy your romantic evenings with a glass of champagne in a hot tub or get wild with your gardening skills or do some handy work in the electrically wired storage shed. This home also features well water for the irrigation system, as the main home is on county water, exterior lighting around the house, a whole house generator with underground gas tank, three car garage with ample storage space and a utility sink, two zoned air-conditioning (one replaced in 2023) plus a separate unit for the garage, a refinished crawl space with a new dehumidifier installed in 2025, a spa heater – the motor was replaced in 2023, a commercial kitchen refrigerator was installed in 2024 together with double ovens, a washer and a pantry refrigerator.Looking for more fun and activities? Whether you decide to gather with neighbors at the community pool and club house, hit a ball at the tennis courts, jump into a kayak at the community day dock and do some rip'n & grip'n or take a short drive and cross the bridge to Topsail island with highly rated beaches to relax and simply bask in the sun, this property is Southern Living at its finest!The absolutely amazing location of this property is another attractive feature to consider. Situated along the sparkling Intracoastal Waterway, with a short commute to the fabulous Kiwanis Park, highly rated schools, shopping, restaurants, many golf courses, ICW access, Topsail Island and Wrightsville beaches, and the city of Wilmington with a world class University, a tremendously growing network of businesses, and a historic river district.
120 E High Bluff Drive
Hampstead, North Carolina, 28443, United States
About us
Explore the world of luxury at www.uniquehomes.com! Search renowned luxury homes, unique properties, fine estates and more on the market around the world. Unique Homes is the most exclusive intermediary between ultra-affluent buyers and luxury real estate sellers. Our extensive list of luxury homes enables you to find the perfect property. Find trusted real estate agents to help you buy and sell!
For a more unique perspective, visit our blog for diverse content — discover the latest trends in furniture and decor by the most innovative high-end brands and interior designers. From New York City apartments and luxury retreats to wall decor and decorative pillows, we offer something for everyone.
Get in touch with us
Charlotte, NC 28203


