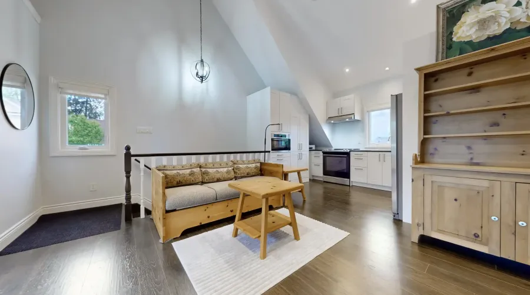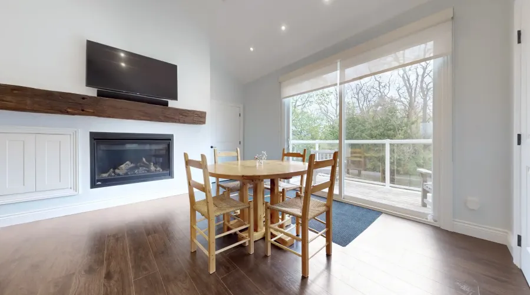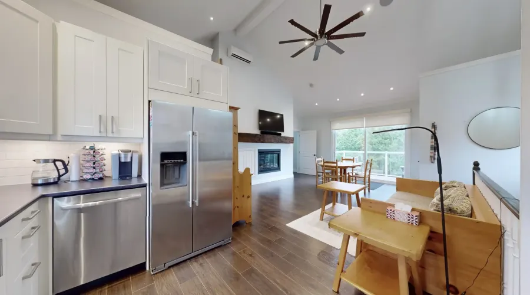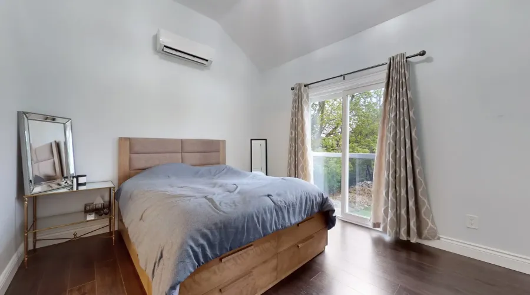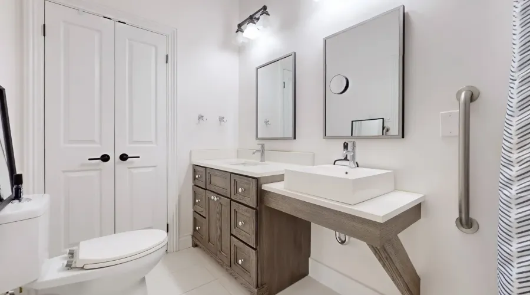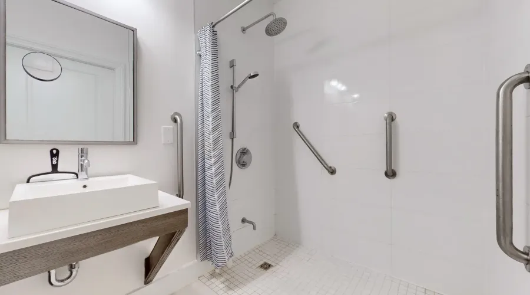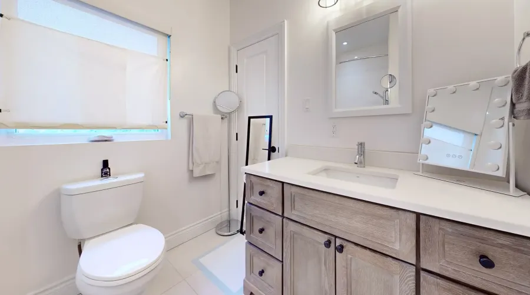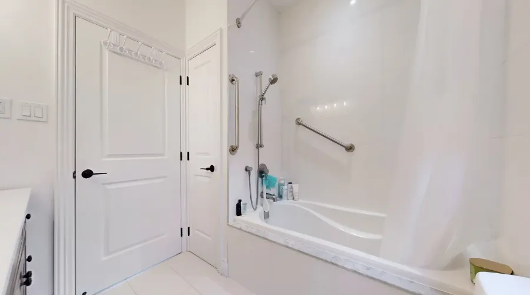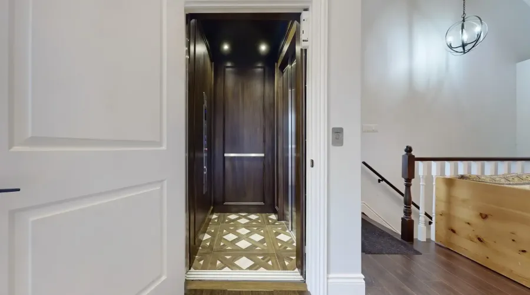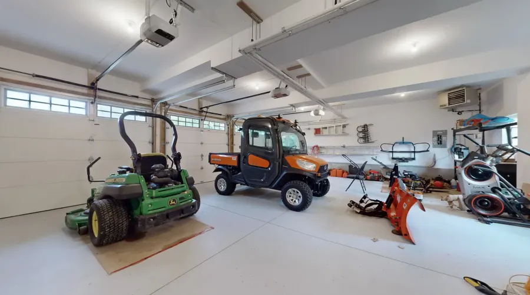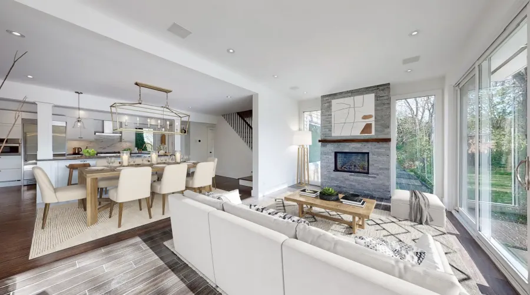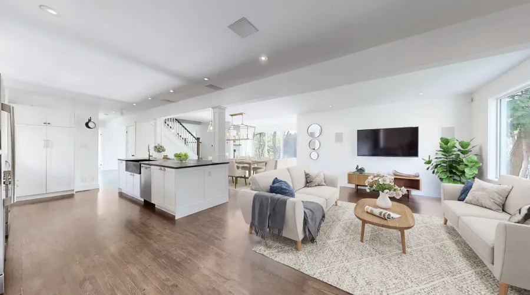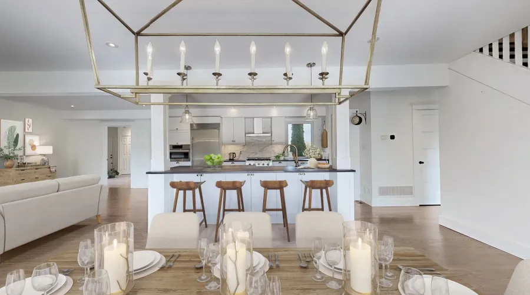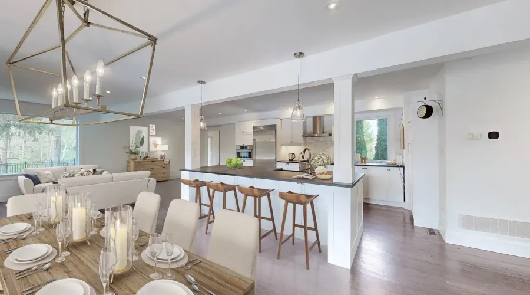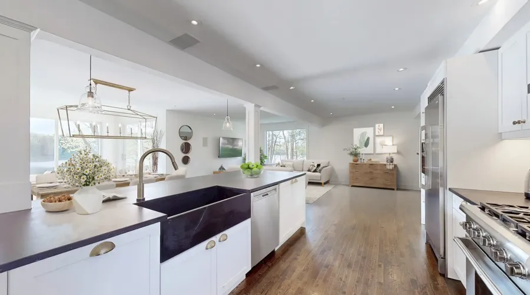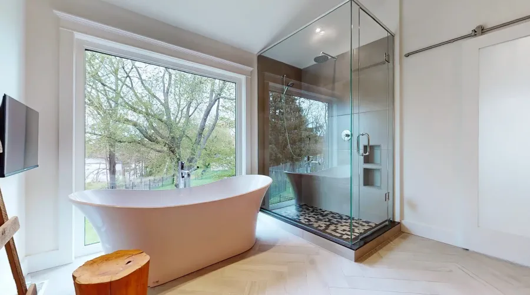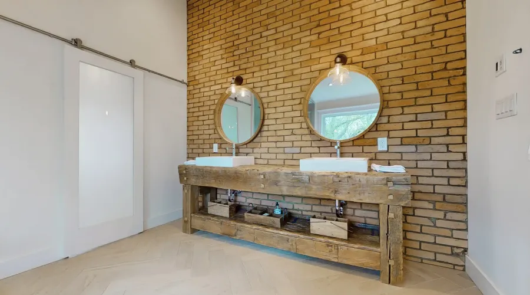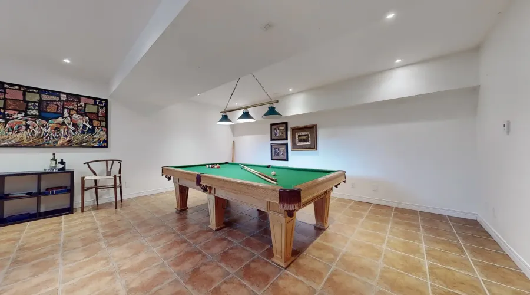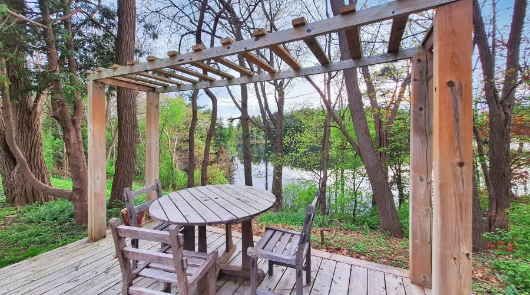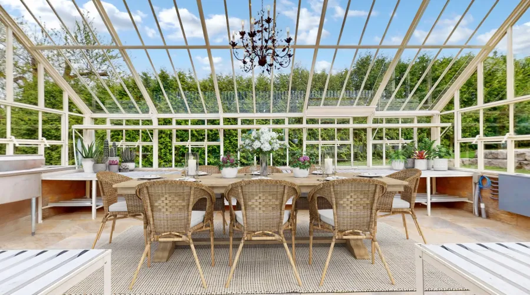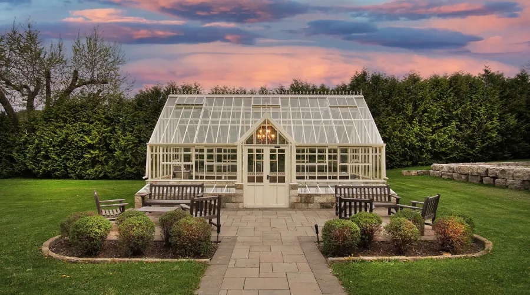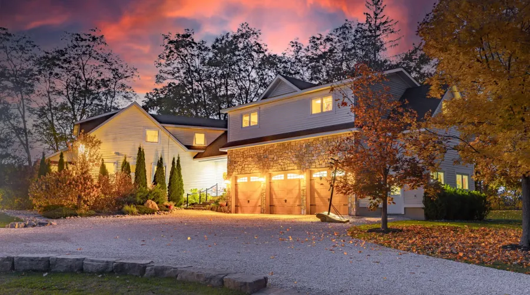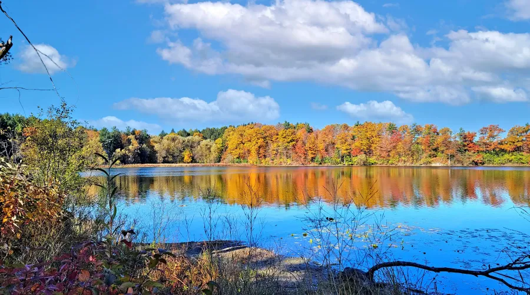Property Description
Backing onto Protected Phillips Lake, in the center of York Region! Enjoy Muskoka views every day of the week from Richmond Hill! Unmatched 4-season scenic views of the lake. Prefect for multigenerational living with main home and secondary suite w/ elevator! Main home boasts spacious principal rooms flooded w/natural light. Dream kitchen features valence lighting, centre island accented w/pendant lights & room for 4 stools w/soapstone countertops overlooking the family room & sunroom w/ window wall & floor-to-ceiling stone gas fireplace, reclaimed vintage wood mantle & unparalleled lake views. Amazing primary bedroom w/ soaring cathedral ceilings, gas fireplace w/granite surround, spa-like ensuite w/vaulted ceiling, brick feature wall, reclaimed barn beam built vanity & 2 walk-in closets. Primary bedroom laundry area & 2nd floor main laundry rm. Lower level boasts a perfect family recreation room. Observation deck in rear grounds overlooking Phillips Lake. Table space for games on the grounds. Secondary completely self-sustaining suite features 16 ft. ceiling in great room w/amazing western lake views from your balcony, wide-plank flooring, fireplace, dining area, built-in speakers & reclaimed beam wall feature. Kitchen features primary bedroom with soaring ceilings, Romeo & Juliet balcony, 6-pc ensuite w/double sink, stone countertop featuring one wheelchair accessible sink & zero-barrier access to shower, Heated 6-car garage between main and secondary homes w/ elevator access to secondary suite. Breathtaking 364 sq. ft. greenhouse serves to satisfy your green thumb or for hosting garden parties, rain or shine! Walking distance to Yonge Street. Excellent schools and golfing nearby. Just 5 minutes to fine dining & shops offered in Richmond Hill, Aurora.
Features
Appliances
Address Map
Canada
ON
Richmond Hill
6 & 8
Macleod Estate
Crt
L4E 0B1
6 & 8 Macleod Estate Crt, Richmond Hill, Ontario, L4E 0B1
6 & 8 Macleod Estate Crt, Richmond Hill, Ontario, Canada
8 Bathrooms
5,000 Sqft
$4,850,000
Listing ID #1839449
Basic Details
Property Type : Residential
Listing Type : For Sale
Listing ID : 1839449
Price : $4,850,000
Bathrooms : 8
Square Footage : 5,000 Sqft
Lot Area : 132.52 Sqft
MLS : N12183547
Alabama Real Estate | Alaska Real Estate | Arizona Real Estate | Arkansas Real Estate | California Real Estate | Colorado Real Estate
Connecticut Real Estate | Delaware Real Estate | Florida Real Estate | Georgia Real Estate | Hawaii Real Estate | Idaho Real Estate
Illinois Real Estate | Indiana Real Estate | Iowa Real Estate | Kansas Real Estate | Kentucky Real Estate | Louisiana Real Estate
Maine Real Estate | Maryland Real Estate | Massachusetts Real Estate | Michigan Real Estate | Minnesota Real Estate | Mississippi Real Estate
Missouri Real Estate | Montana Real Estate | Nebraska Real Estate | Nevada Real Estate | New Hampshire Real Estate | New Jersey Real Estate
New Mexico Real Estate | New York Real Estate | North Carolina Real Estate | North Dakota Real Estate | Ohio Real Estate | Oklahoma Real Estate
Oregon Real Estate | Pennsylvania Real Estate | Rhode Island Real Estate | South Carolina Real Estate | South Dakota Real Estate | Tennessee Real Estate
Texas Real Estate | Utah Real Estate | Vermont Real Estate | Virginia Real Estate | Washington Real Estate | West Virginia Real Estate
About us
Explore the world of luxury at www.uniquehomes.com! Search renowned luxury homes, unique properties, fine estates and more on the market around the world. Unique Homes is the most exclusive intermediary between ultra-affluent buyers and luxury real estate sellers. Our extensive list of luxury homes enables you to find the perfect property. Find trusted real estate agents to help you buy and sell!
For a more unique perspective, visit our blog for diverse content — discover the latest trends in furniture and decor by the most innovative high-end brands and interior designers. From New York City apartments and luxury retreats to wall decor and decorative pillows, we offer something for everyone.
Get in touch with us
14021 Conlan Circle, Suite B10
Charlotte, NC 28277
Charlotte, NC 28277
Our Privacy Policy has changed. Click here to read more.
By using this site, you agree to our Privacy Policy


