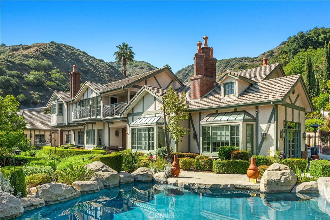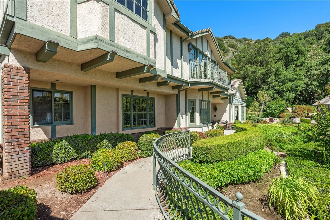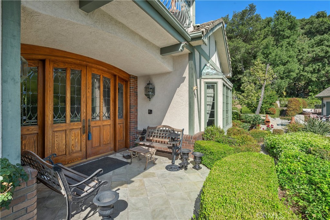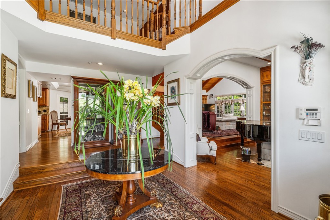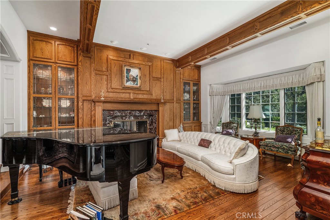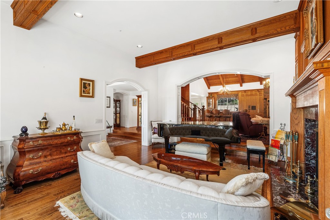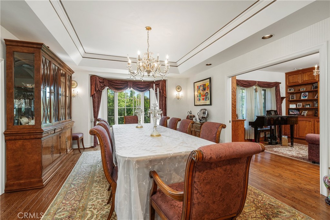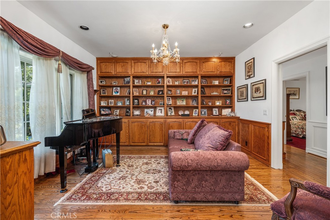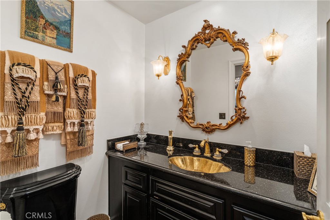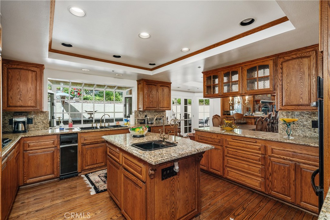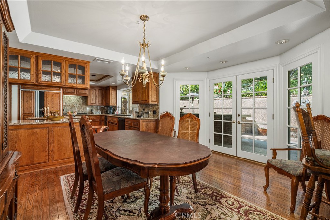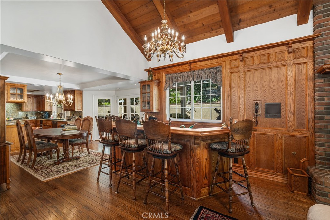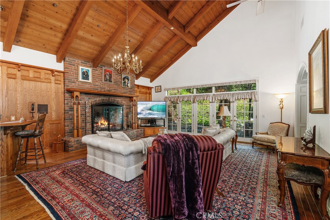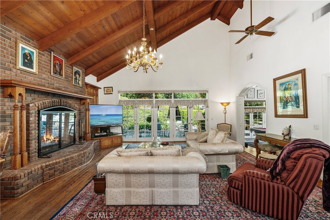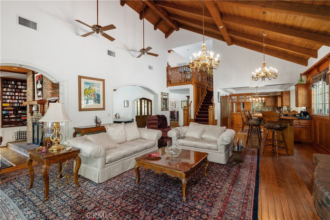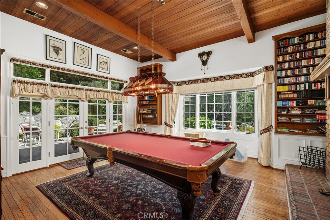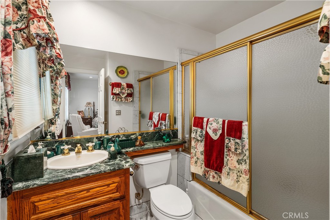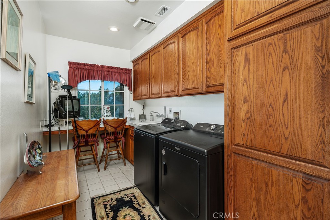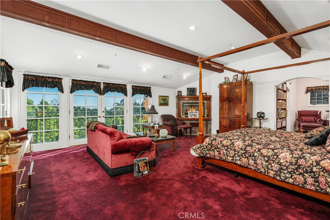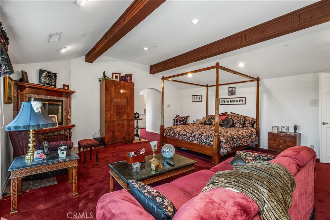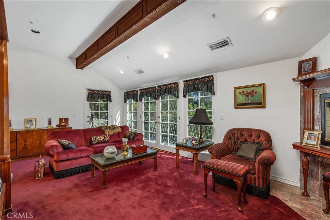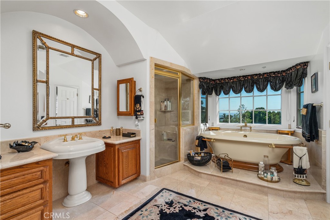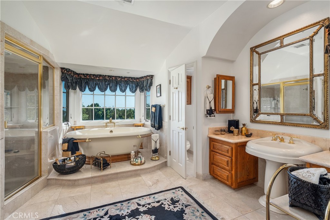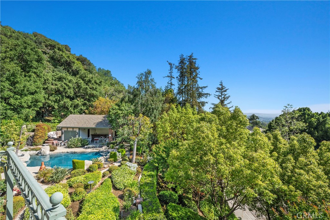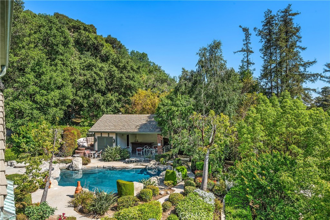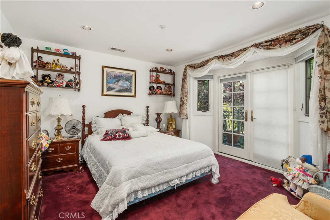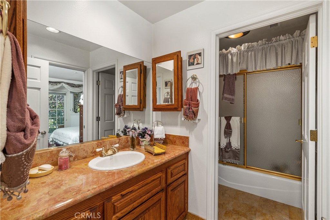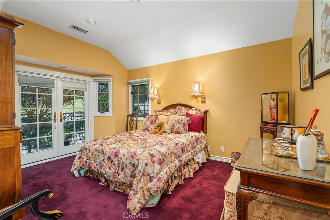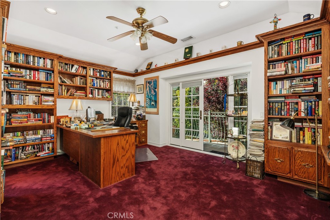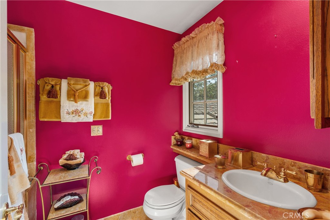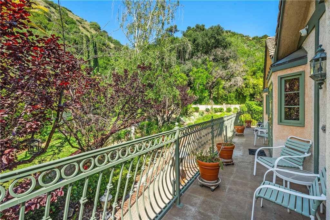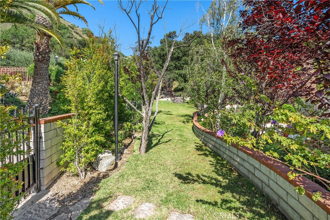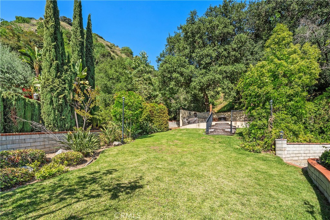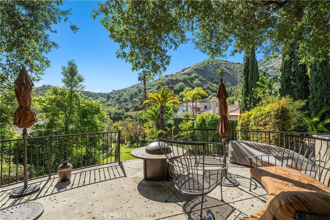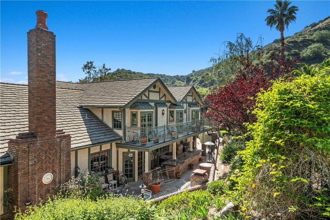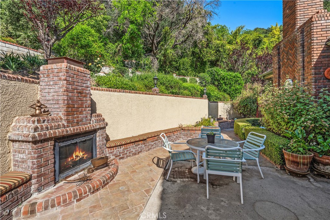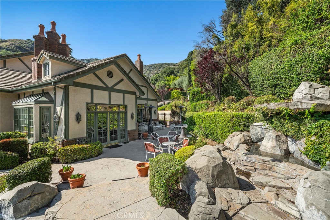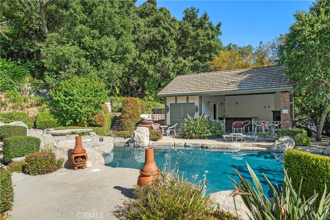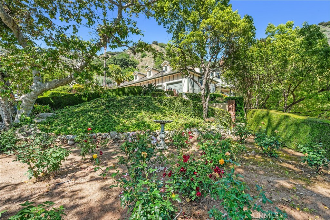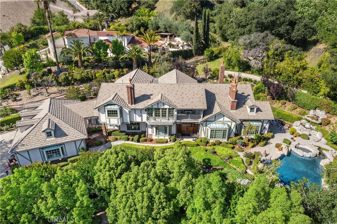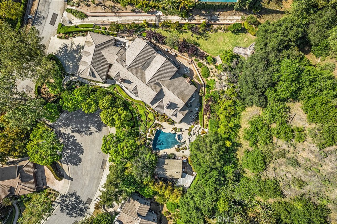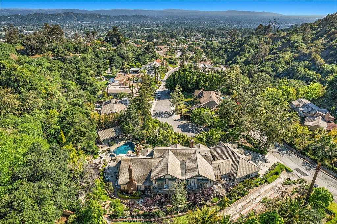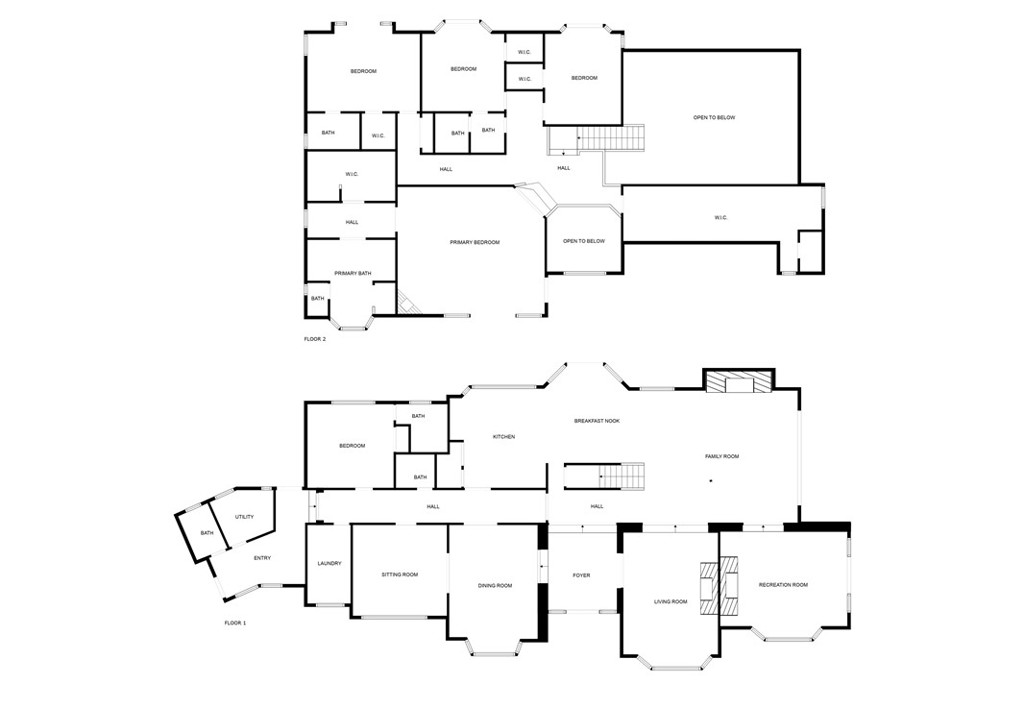Perched above the Glendora foothills on nearly 4 secluded acres, this exceptional Tudor Revivalist offers architectural distinction, rare acreage, and versatile multigenerational or hospitality use. Be welcomed as you arrive by manicured garden paths and a grand arched entry, and in awe of the craftsmanship and enduring quality. Inside, traditional detailing—including wainscoting, paneled moulding, and beamed ceilings—meets the modern across a series of formal and informal spaces: parlor, dining room, conservatory, and a billiards lounge. The 30-foot vaulted great hall anchors the architectural heart of the home, complete with an immense fireplace and a wet bar adjacent to the chef’s kitchen. Outfitted with double ovens, a Sub-Zero cabinet-front refrigerator, and granite countertops, the kitchen is well-equipped for private living or catered events. French doors connect indoor living to a fully hardscaped outdoor entertaining venue, featuring an extended granite bar, fireplace, and three built-in barbecues. A flowing fountain under a stone bridge leads to a pool and adjacent pool building, complete with its own bathroom and enclosed patio. The estate’s layout supports privacy and optional dual living arrangements. A downstairs guest suite allows for multigenerational accommodations, while the upstairs primary suite features its own fireplace, enclosed balcony, walk-in closet, soaking tub with views, and a Hollywood bathroom. Three additional upstairs bedrooms are connected via a walk-out balcony overlooking the grounds. Additional highlights include a four-car garage with a semi-finished loft overhead, a novel, extended closet-corridor along the roofline, and utility spaces designed for scale. The grounds include two private trails—one leading to a terraced amphitheater, the other to a quiet garden retreat—offering potential for private events. A rose garden and orchid greenhouse create space for horticultural enthusiasts. With its acreage, adaptable layout, and resort-style amenities, this estate presents a rare opportunity for luxury investors—whether seeking a flagship family compound, private retreat, or high value asset in the San Gabriel Valley.
1170 N Englewild Dr.
Glendora, California, 91741, United States
About us
Explore the world of luxury at www.uniquehomes.com! Search renowned luxury homes, unique properties, fine estates and more on the market around the world. Unique Homes is the most exclusive intermediary between ultra-affluent buyers and luxury real estate sellers. Our extensive list of luxury homes enables you to find the perfect property. Find trusted real estate agents to help you buy and sell!
For a more unique perspective, visit our blog for diverse content — discover the latest trends in furniture and decor by the most innovative high-end brands and interior designers. From New York City apartments and luxury retreats to wall decor and decorative pillows, we offer something for everyone.
Get in touch with us
Charlotte, NC 28203


