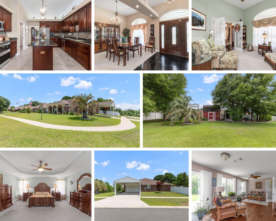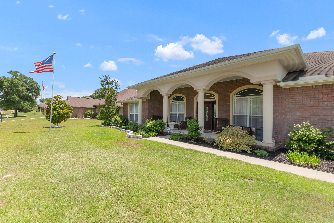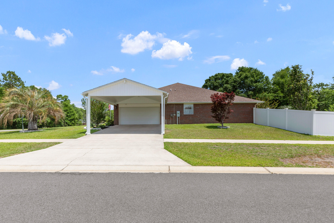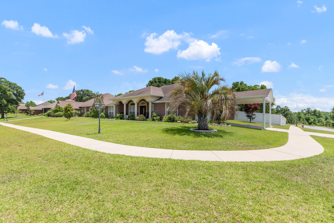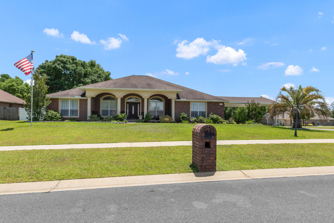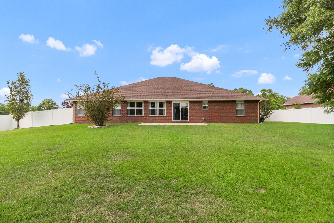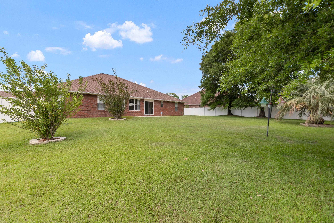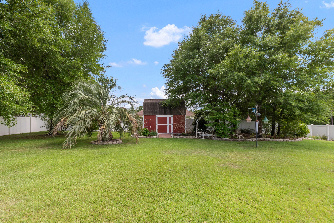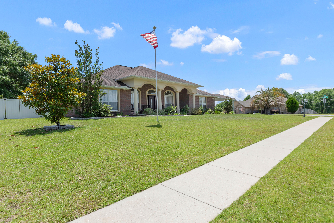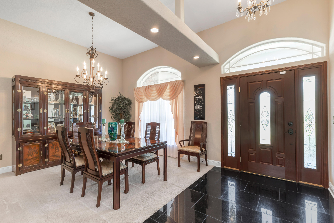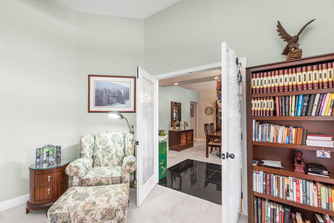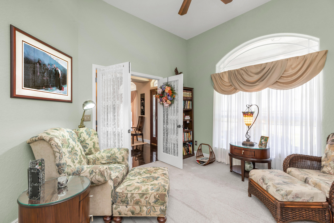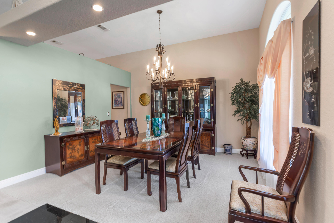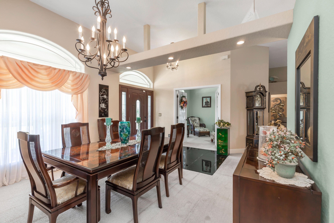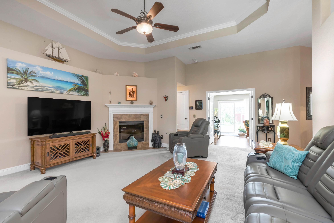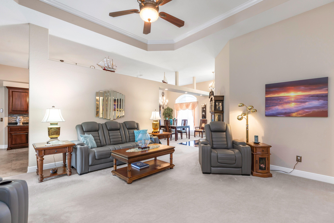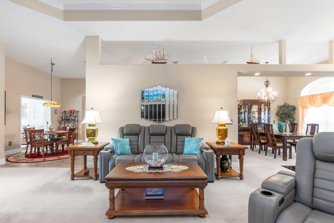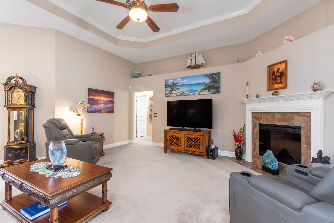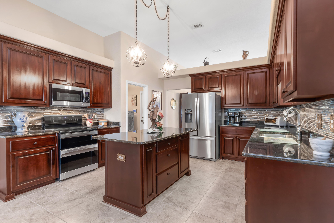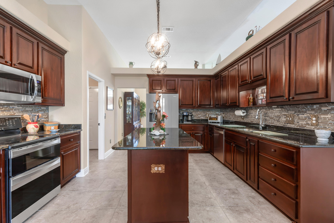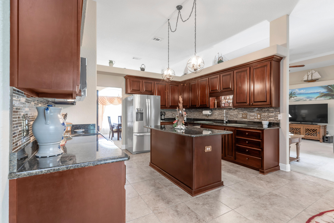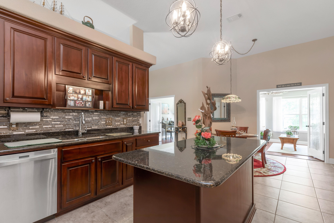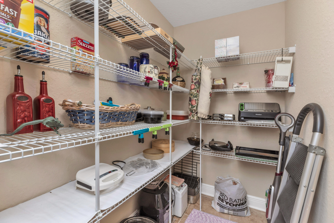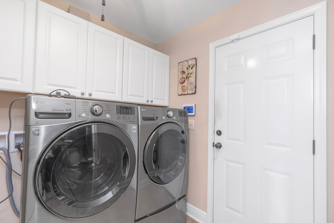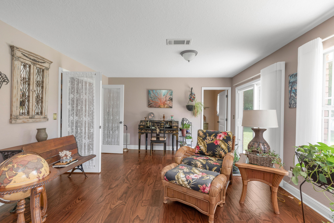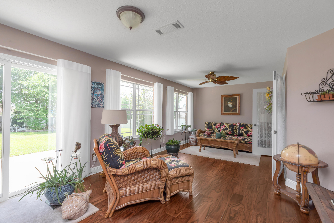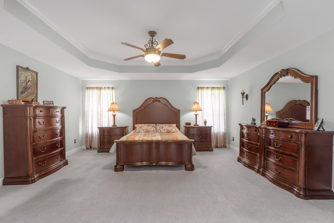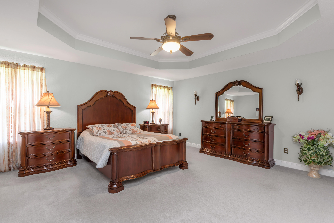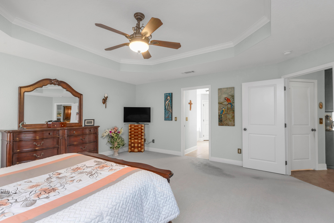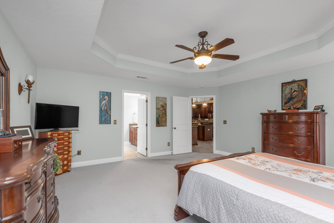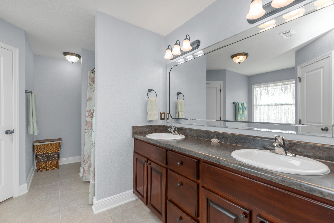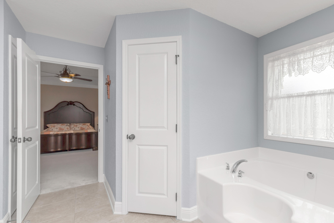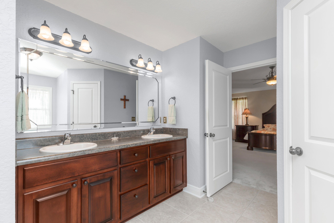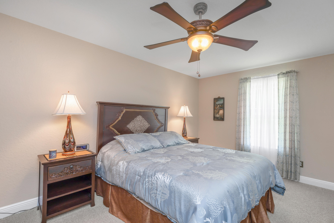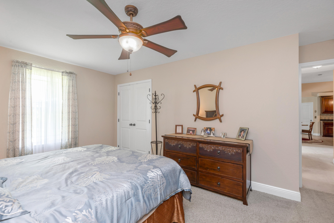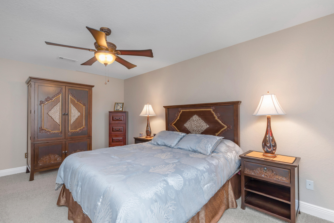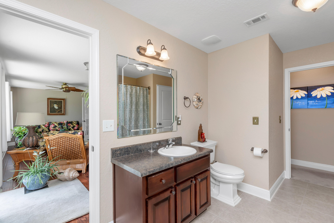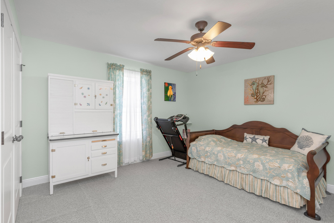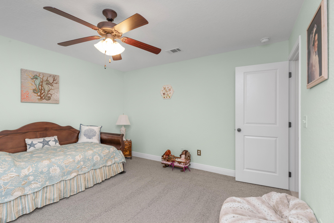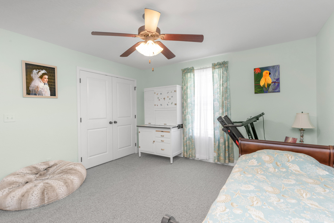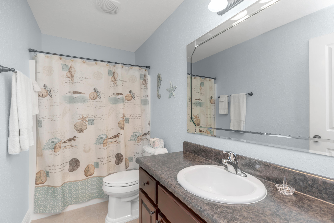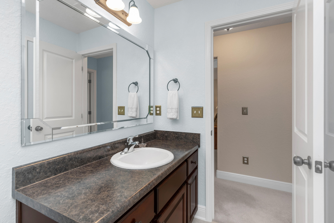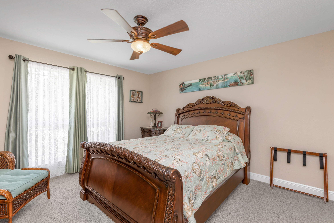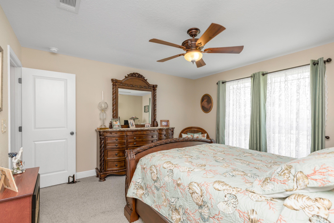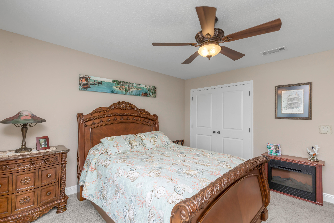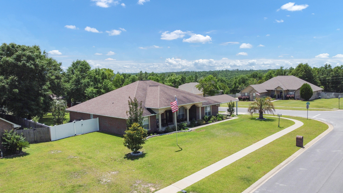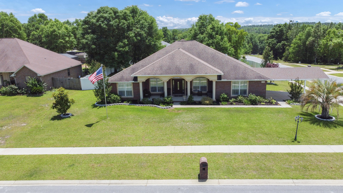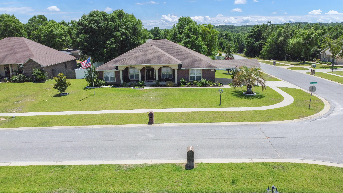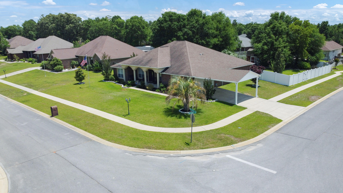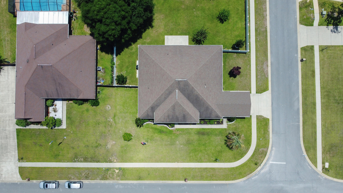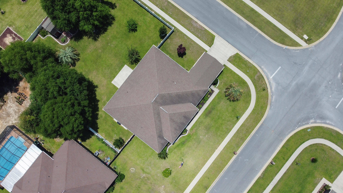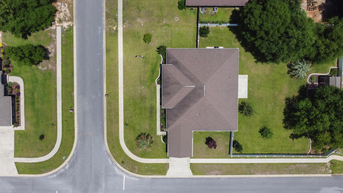Meticulously maintained 4-bedroom, 3-bathroom all-brick home on a spacious 0.52 acre corner located in the highly desirable Carnegie Hills Phase 2. This thoughtfully upgraded property features a side-entry garage and a professionally added shingled carport designed to match the home (13k upgrade).Inside, youll find a flexible layout with both formal and informal living spaces. The dedicated office (or bonus room) with French doors and formal dining room both feature beautiful arched windows and custom window treatments. The living room offers an open , airy feel with tray ceiling, crown molding, fireplace, and plant shelves. The kitchen is well appointed for everyday living and entertaining-complete with custom cabinetry, granite countertops, tile backsplash, a large center island, a walk-in pantry with automatic lighting, newer stainless steel appliances with a French door refrigerator, double oven, microwave, and dishwasher. The kitchen offers access to both formal and casual spaces. The primary suite includes tray ceilings, crown molding, and an en suite bathroom with double vanities, a garden tub, separate shower, his and hers closets with automatic lighting, and a linen closet. The split bedroom layout offers privacy, with two additional bedrooms and a full bathroom on one side of the home, and a fourth bedroom and third full bathroom-perfect for guests- located at the rear. The Florida Room is a standout feature with large windows across the back, 10k in custom power blinds, wood flooring, and access to both interiors spaces and the backyard. Outside, enjoy a private, fenced backyard with mature trees, professional landscaping, a 12×20 open patio, and a 15×12 powered shed. Additional upgrades include a finished garage, indoor laundry room, full irrigation system, gutters, home security system, water treatment system, and whole home ionizer. This home has been exceptionally cared for and is truly move-in ready. A rare find and in a fantastic location-schedule your showing today!
6202 Plum Orchard Way
Crestview, Florida, 32536, United States


- Jacob Foreman
- 615-Coldwell Banker Realty - Florida
- View website
- 8504991453
About us
Explore the world of luxury at www.uniquehomes.com! Search renowned luxury homes, unique properties, fine estates and more on the market around the world. Unique Homes is the most exclusive intermediary between ultra-affluent buyers and luxury real estate sellers. Our extensive list of luxury homes enables you to find the perfect property. Find trusted real estate agents to help you buy and sell!
For a more unique perspective, visit our blog for diverse content — discover the latest trends in furniture and decor by the most innovative high-end brands and interior designers. From New York City apartments and luxury retreats to wall decor and decorative pillows, we offer something for everyone.
Get in touch with us
Charlotte, NC 28203


