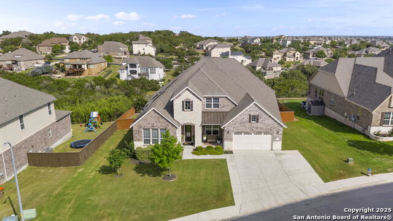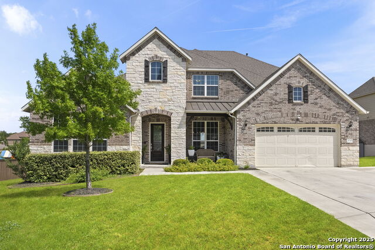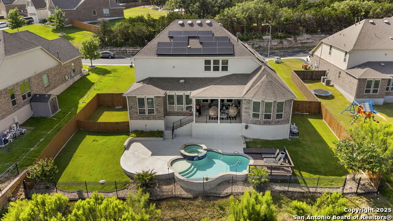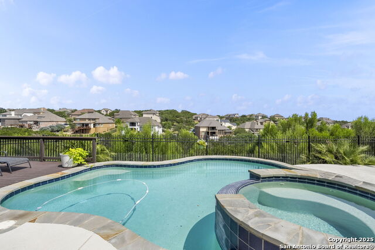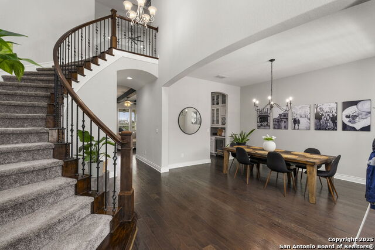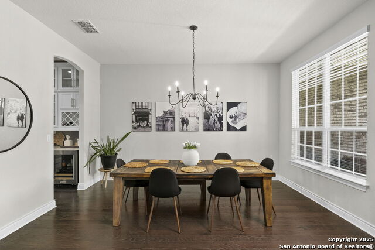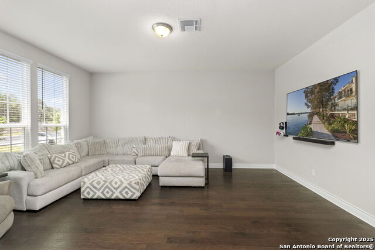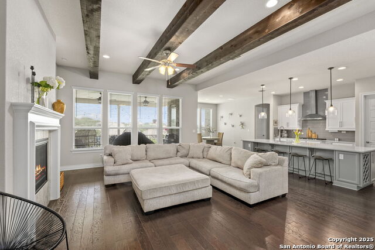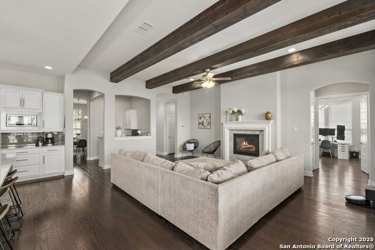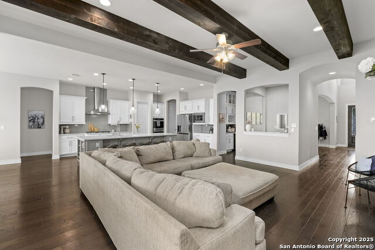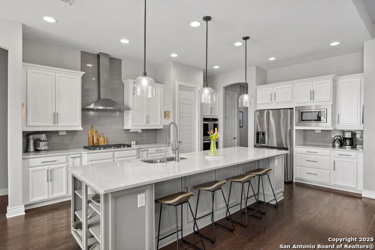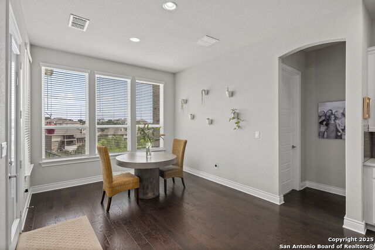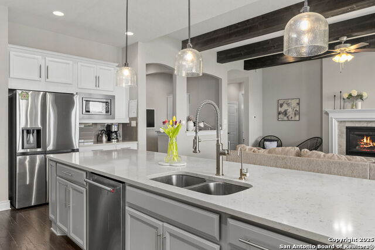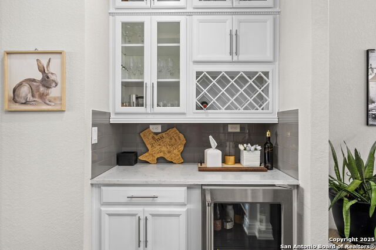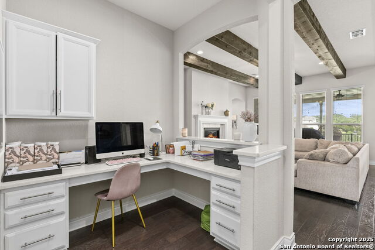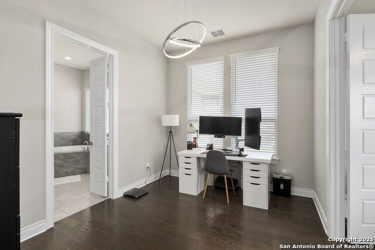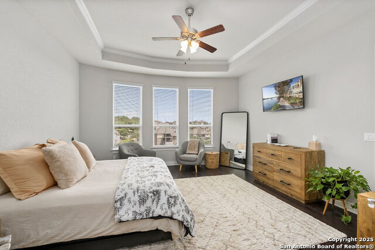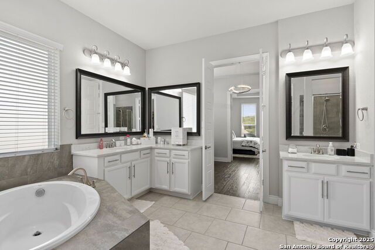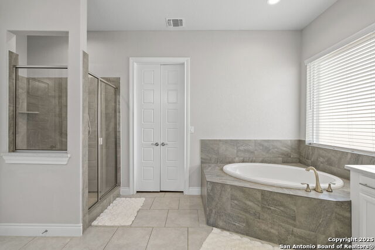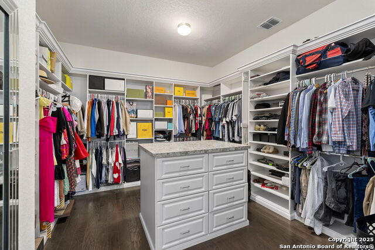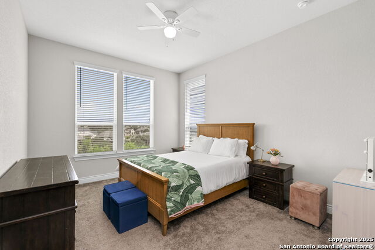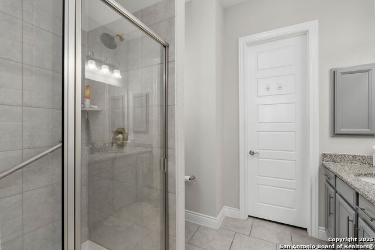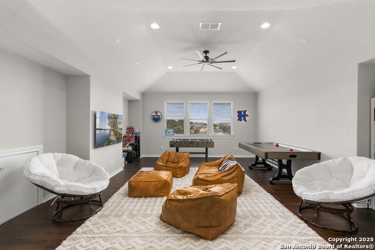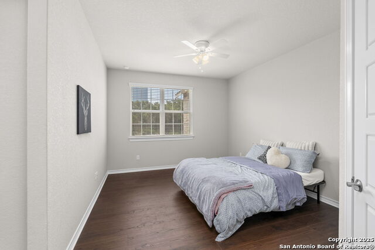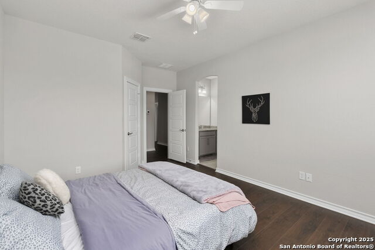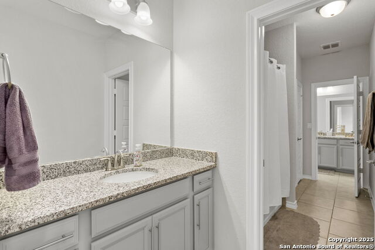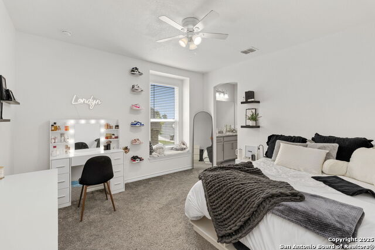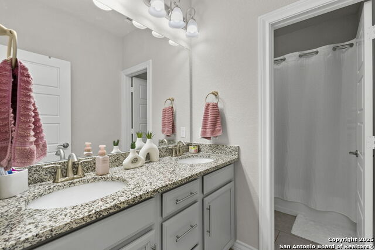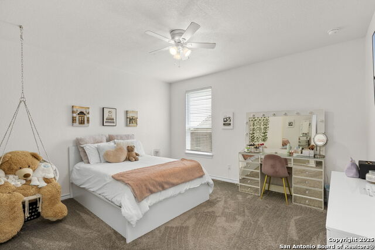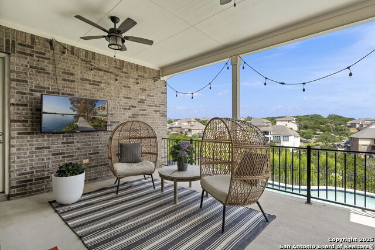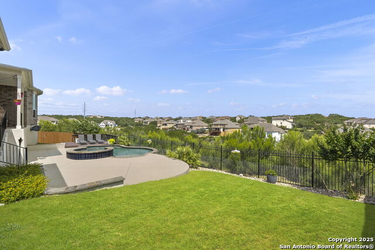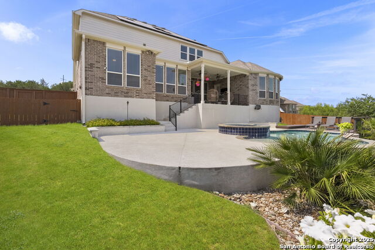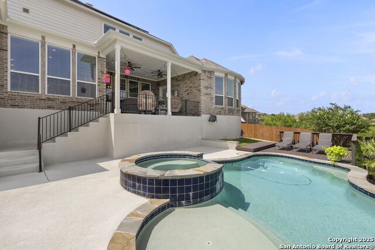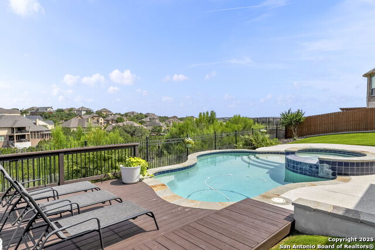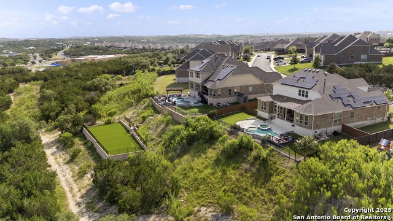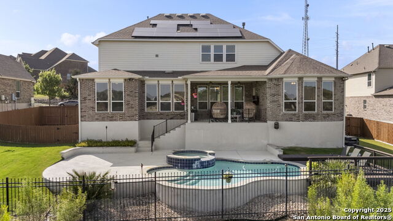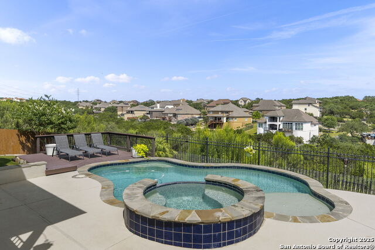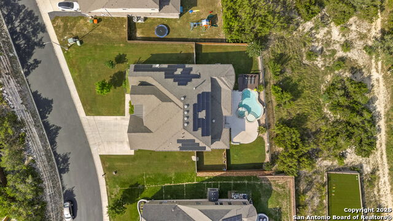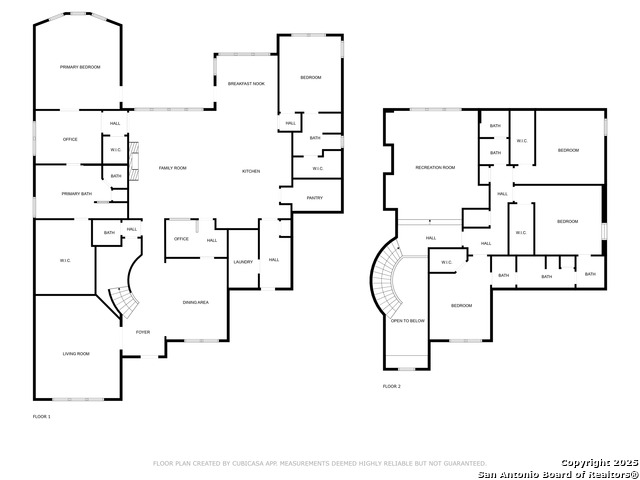Gorgeous Model Perfect Home Nestled On A Private Half Acre Lot With A View In The Gated Heights of Indian Springs! Entertain and Enjoy Your Own Resort Style Backyard With A Sparkling Pool With A Waterfall And Spa, Lush Landscaping and View Of Mature Trees With Plenty Of Outdoor Seating Area, Expansive Covered Patio oufitted with a TV and ceiling fan. Kitchen Is Perfect For Entertaining With Double Stainless Built-In Ovens, Gas Cooking, Stunning Custom Cabinets and Backsplash, A HUGE walk-in pantry and You Will Love The Oversized Island With Bar Stool Seating. Step Into Luxury And Fall in Love With Your Spacious Primary Bedroom Suite That invites you in with A Flex Space that splits the bedroom and bathroom, perfect as an exercise room, nursery, office or TV room, bedroom has great privacy along with a view from your windows, Primary bathroom offers so much space and elegance with a walk in shower, Separate granite vanities, Garden Tub and closet with a built in dresser and shelving for shoes and purses. Secondary Primary bedroom offers a walk in closet with custom built in's and full bathroom. Luxurious finishes continue with the stunning wooden beams in the Family Room, Wood Flooring downstairs, A flex planning center and Butler's Pantry with Beverage Fridge and Wine Rack conveniently located near the Kitchen and Family Room. Dining Room with elegant light fixture welcomes guests inside with the gorgous staircase. Huge Study that can also be used as a downstairs media room. Upstairs you will find a game room with new flooring and three generous bedrooms (two large enough for King beds), and all bathrooms feature granite counters. You Will Appreciate the Solar Panels on this huge home that make utilities very affordable. 3 car tandem garage with a flat driveway. Located in the highly acclaimed Comal ISD with Indian Springs Elementary in the community. This home truly has it all! No City Taxes! Pieper high School! Great community amenities-community pool, park and gated access!
3130 Running Fawn
San Antonio, Texas, 78261, United States
About us
Explore the world of luxury at www.uniquehomes.com! Search renowned luxury homes, unique properties, fine estates and more on the market around the world. Unique Homes is the most exclusive intermediary between ultra-affluent buyers and luxury real estate sellers. Our extensive list of luxury homes enables you to find the perfect property. Find trusted real estate agents to help you buy and sell!
For a more unique perspective, visit our blog for diverse content — discover the latest trends in furniture and decor by the most innovative high-end brands and interior designers. From New York City apartments and luxury retreats to wall decor and decorative pillows, we offer something for everyone.
Get in touch with us
Charlotte, NC 28203


