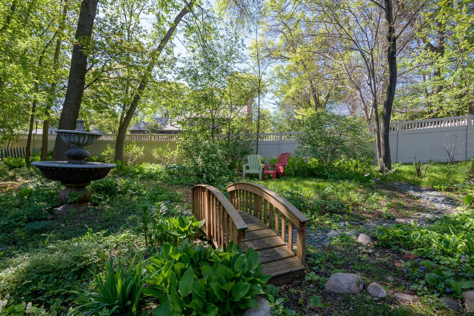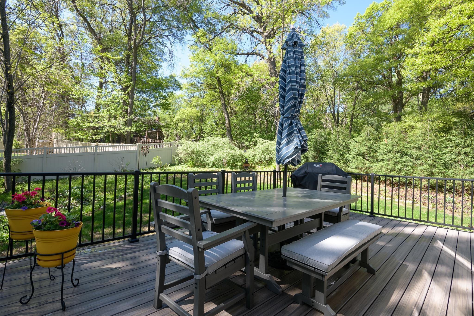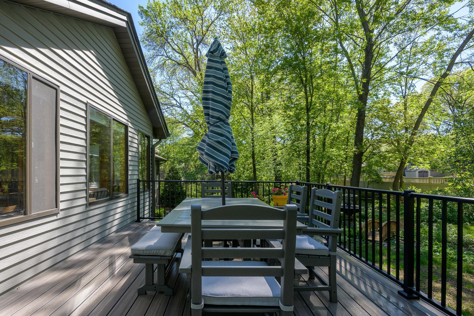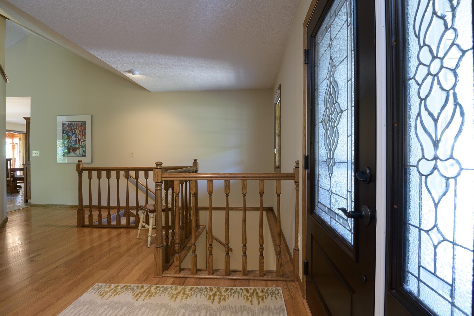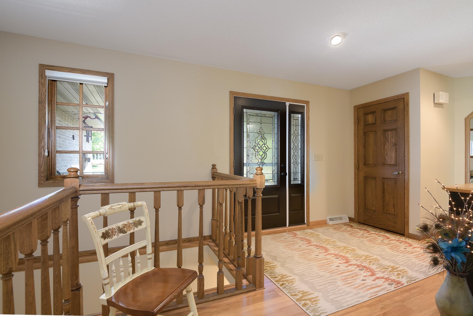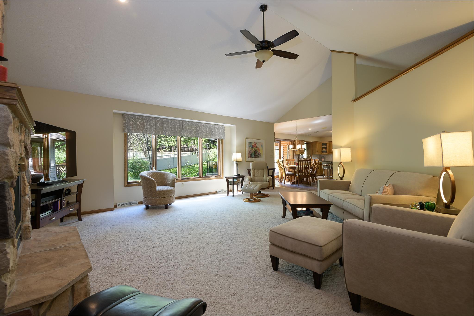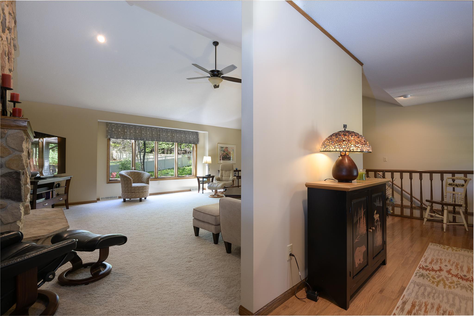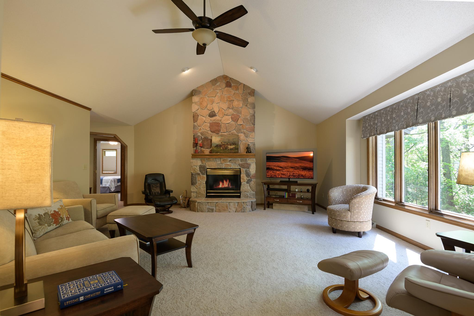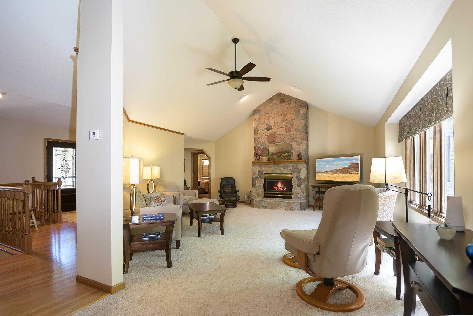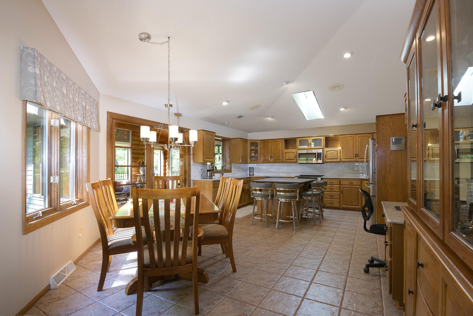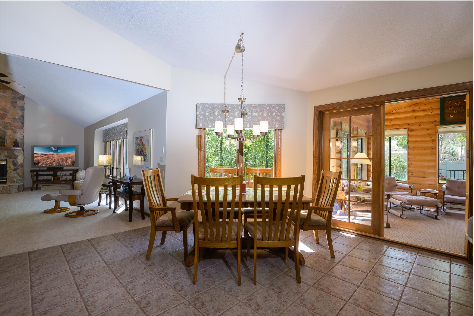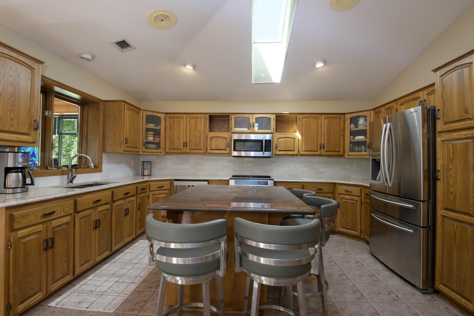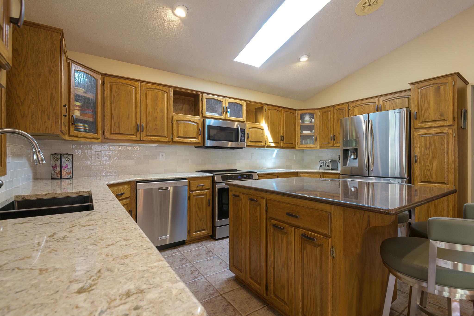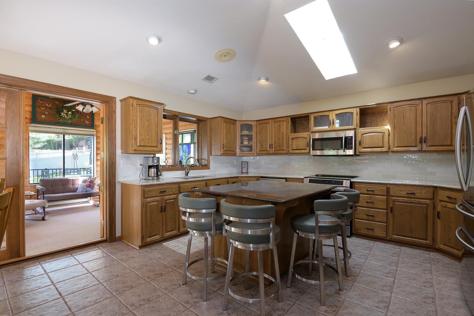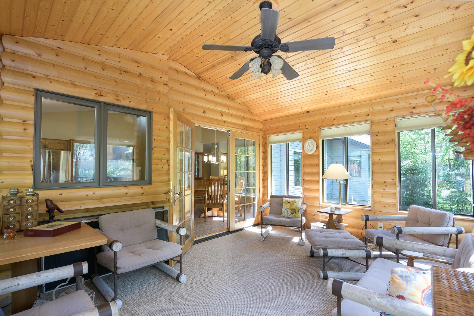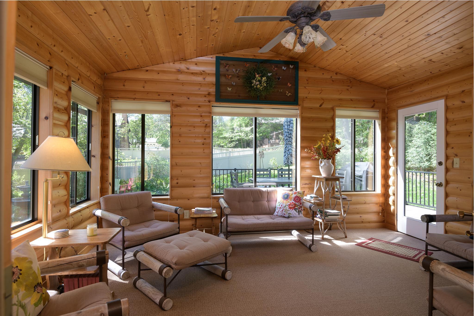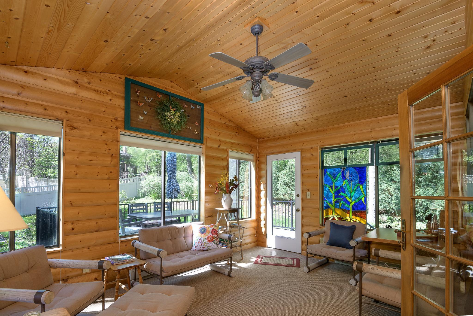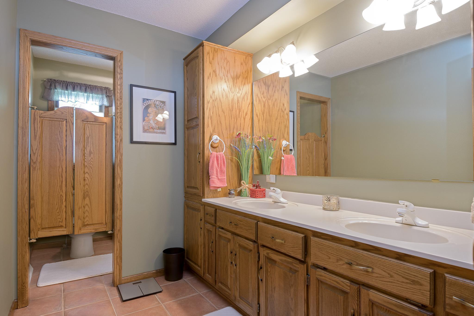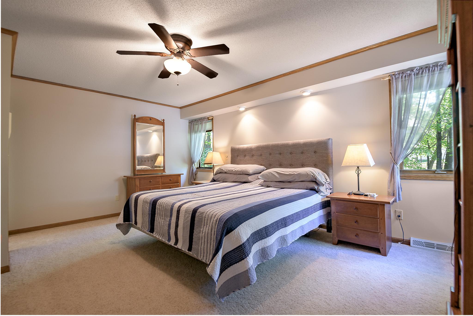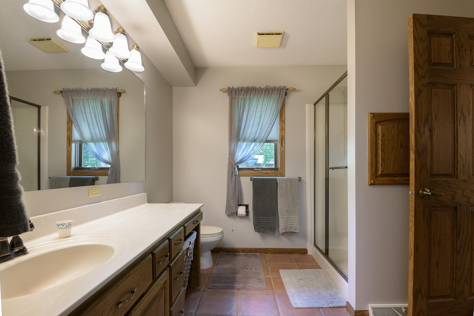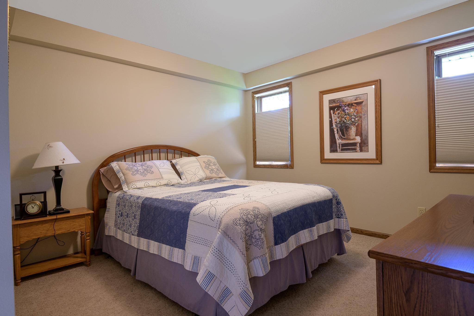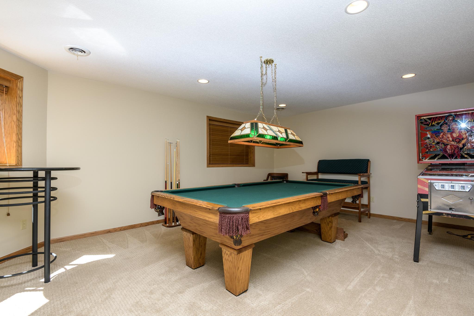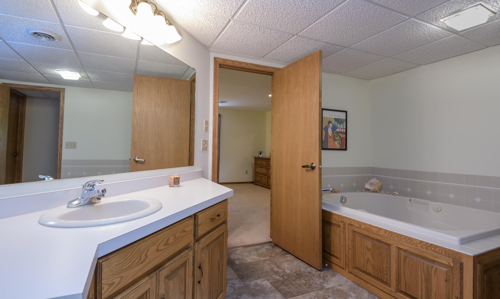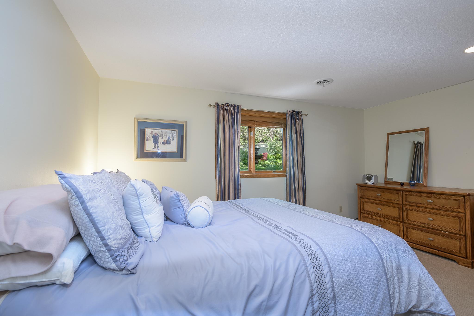This custom-built 4BR 4BA ranch style home in a highly sought-after neighborhood not only offers a fantastic location near schools, parks, & recreation but also features your own private oasis with an exquisitely landscaped garden space to compliment the vast amenities found as you step inside. Greeted by a spacious foyer drenched in natural sunlight, youll immediately feel at home, surrounded by a thoughtfully designed layout with quality finishes throughout. The well-equipped kitchen boasts tons of cabinets and countertop space, where the large granite topped center island, Cambria countertops & skylight steal the show, along with quality appliances, including an induction range. Just beyond the kitchen will be your favorite space! This large four-season porch features vaulted ceiling & knotty pine, and an absolutely breathtaking views overlooking the tranquil backyard, shrouded in mature trees, perennial gardens, charming walking paths to multiple sitting areas, and underground sprinkling to maintain its lush greenery & eye-catching colors. The vaulted living room will be the ideal space to gather around the fire, as its perfectly designed for easy conversation during meal prep or to sit and enjoy the views. MF Laundry is an added convenience and ideally located, with large folding counter & storage. Youll find 3 same floor bedrooms on the main floor, including one of two generously sized ensuites with large walk-in closet. Youll notice the wall lights illuminating the staircase as you head to the lower level, an ideal space for entertaining. The family room offers beautiful views from the daylight windows, plenty of space for poker night or head through the french doors to the game room. A second ensuite is located in the lower level, featuring an extra deep, luxury whirlpool tub with separate shower and large walk-in closet. A convenient lower-level mudroom provides access to the garage, and youll be astounded by the amount of storage both finished and unfinished. Dont forget the garage! Youll appreciate the extra-large triple, nicely finished with epoxy floor. This truly is a spectacular property & will offer years of enjoyment and a lifetime of memories for its new owner!
514 10th Street N
Sartell, Minnesota, 56377, United States


- Christopher Hauck
- 619-Coldwell Banker Realty - Minnesota
- View website
- 3202671077
About us
Explore the world of luxury at www.uniquehomes.com! Search renowned luxury homes, unique properties, fine estates and more on the market around the world. Unique Homes is the most exclusive intermediary between ultra-affluent buyers and luxury real estate sellers. Our extensive list of luxury homes enables you to find the perfect property. Find trusted real estate agents to help you buy and sell!
For a more unique perspective, visit our blog for diverse content — discover the latest trends in furniture and decor by the most innovative high-end brands and interior designers. From New York City apartments and luxury retreats to wall decor and decorative pillows, we offer something for everyone.
Get in touch with us
Charlotte, NC 28203









