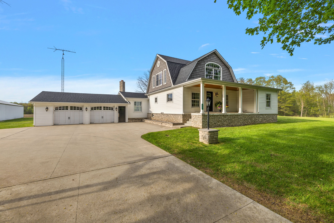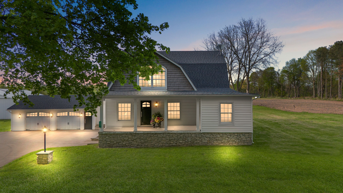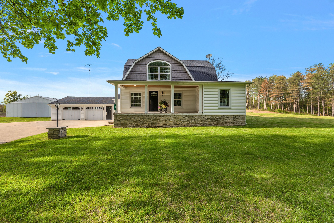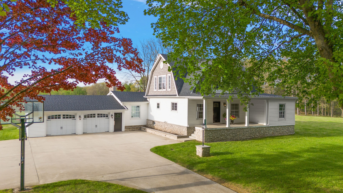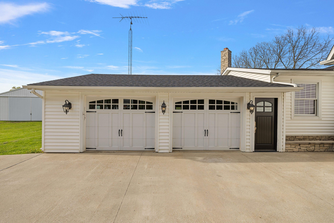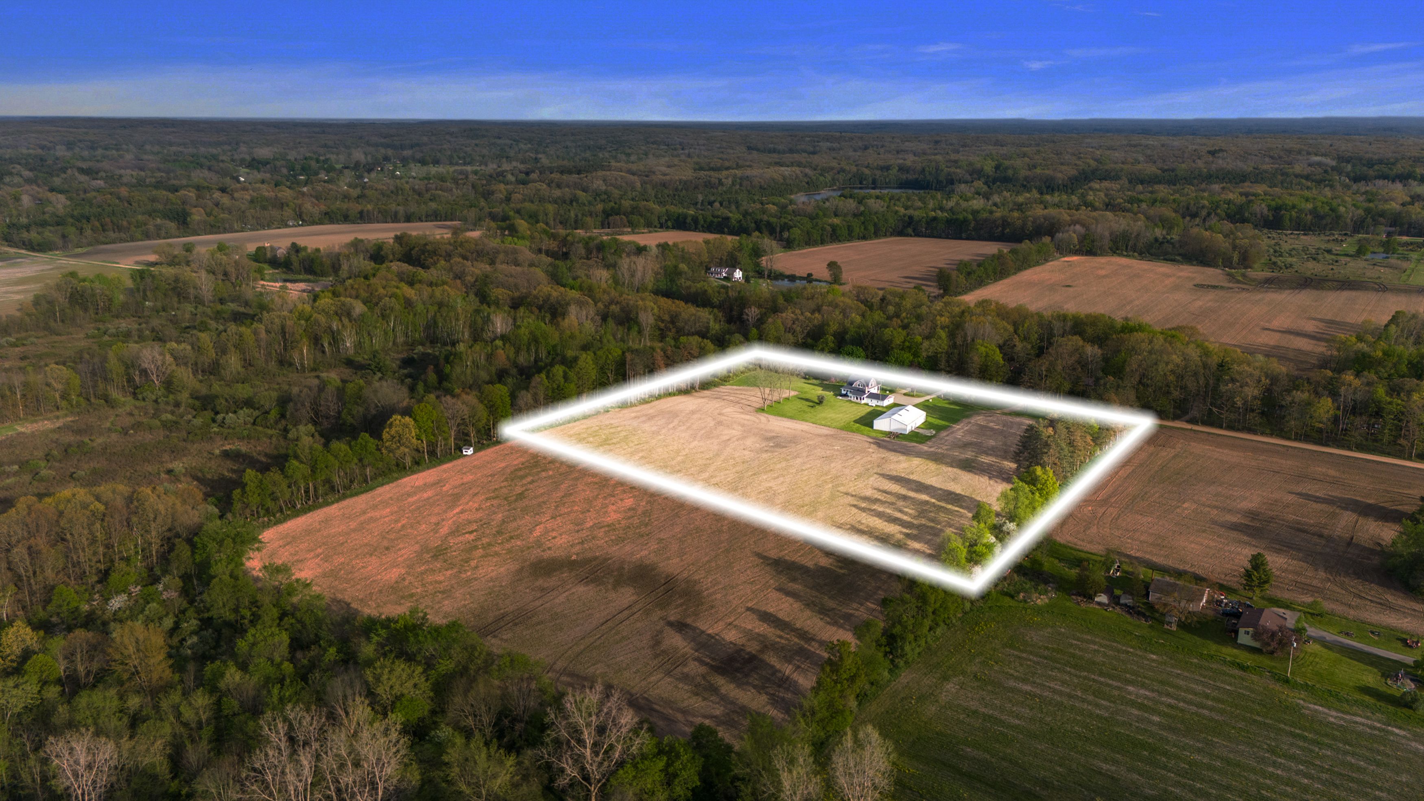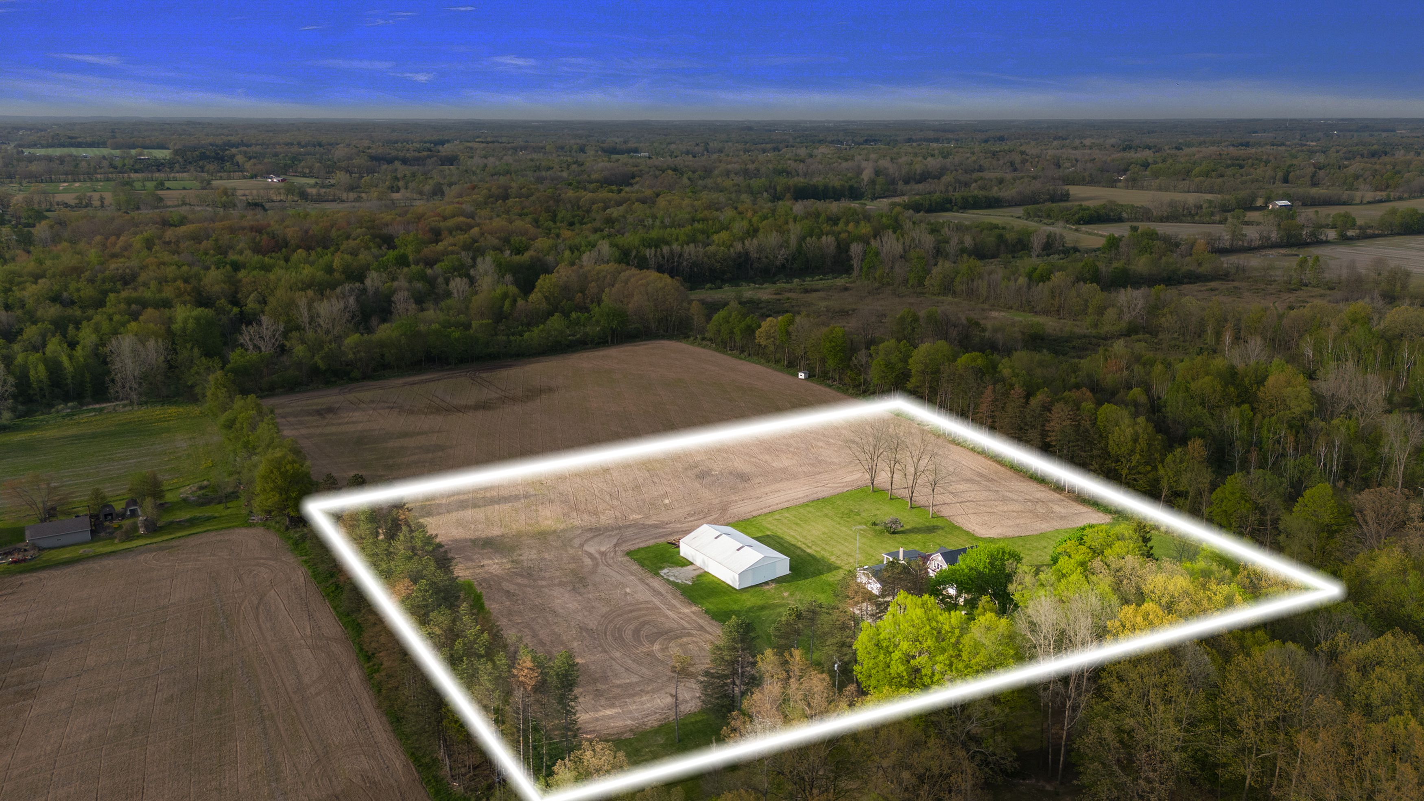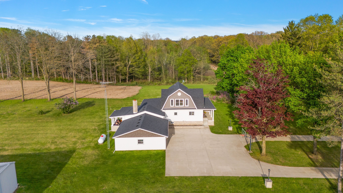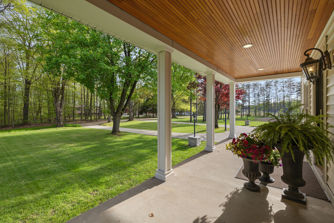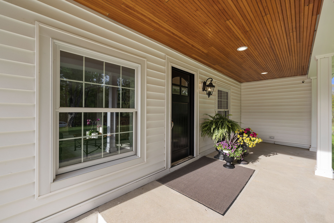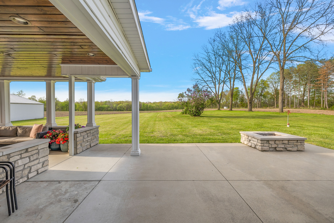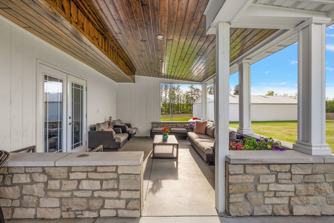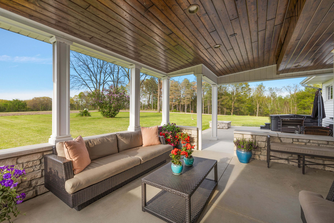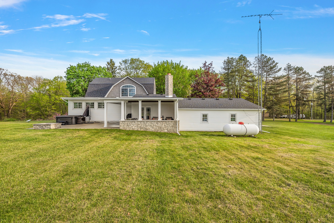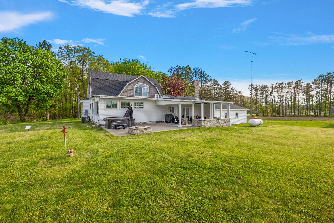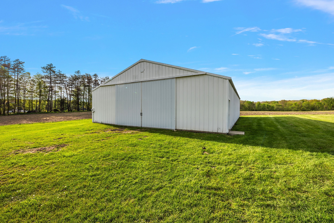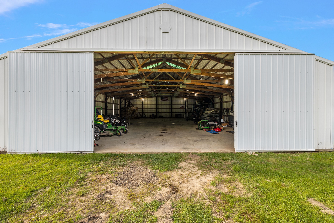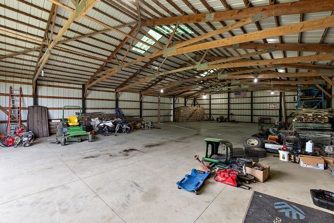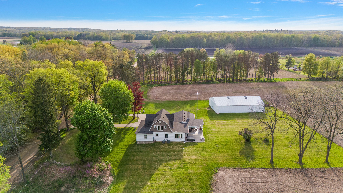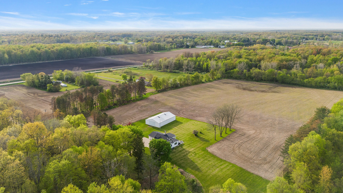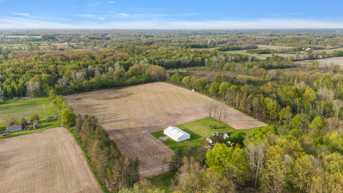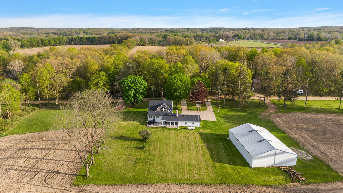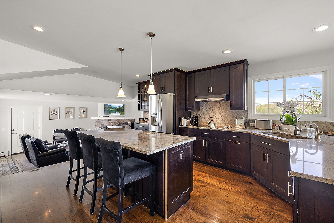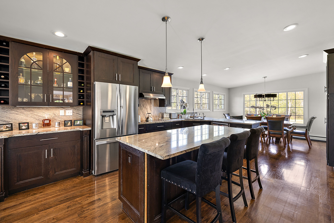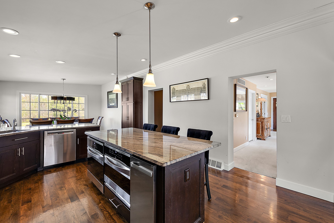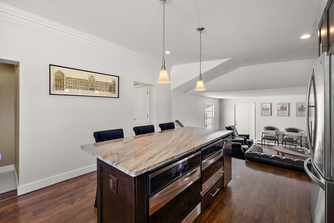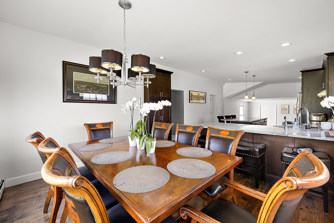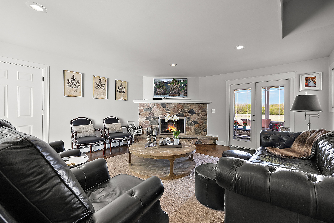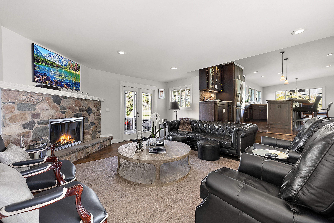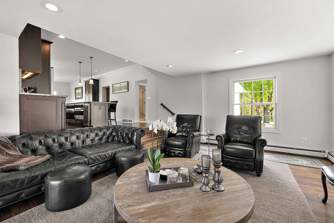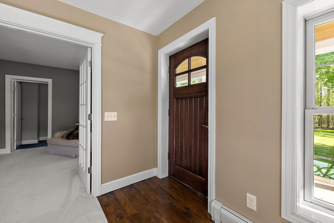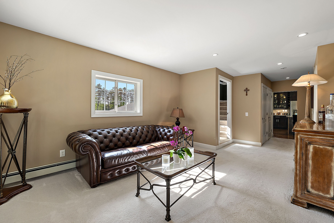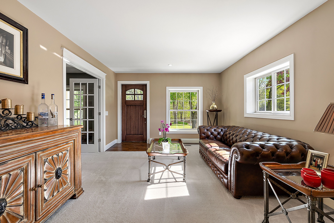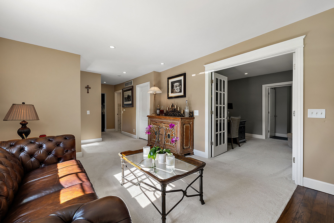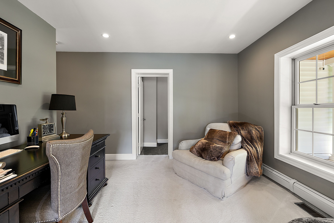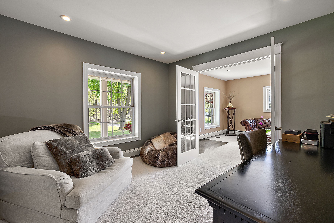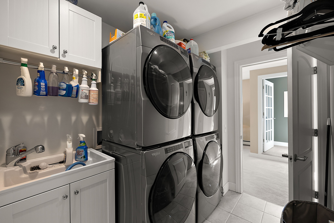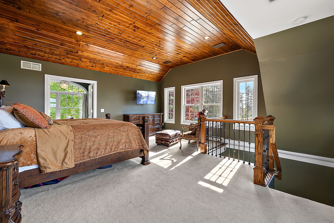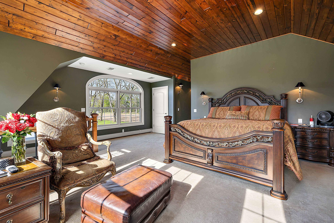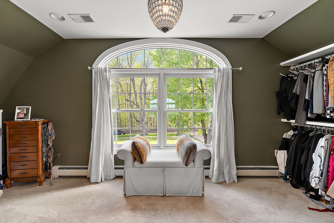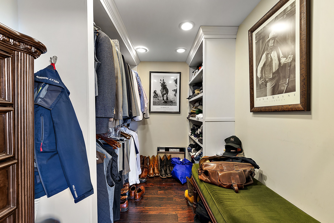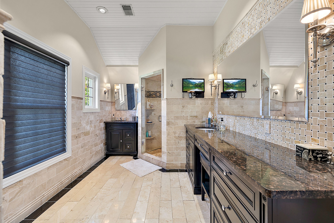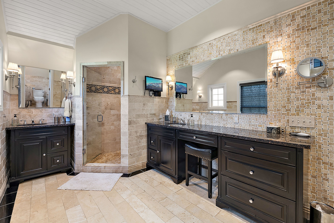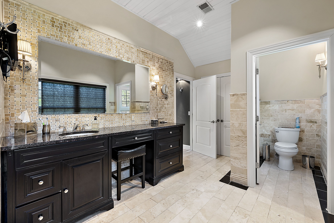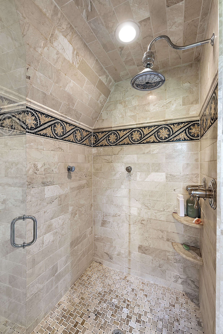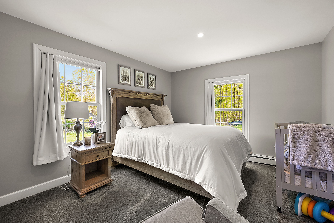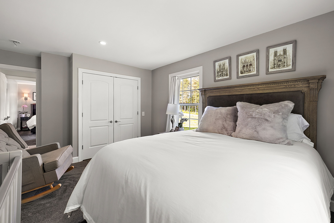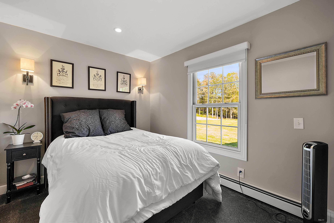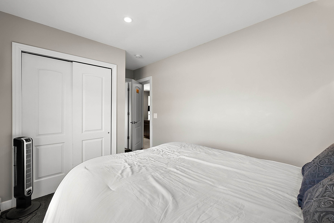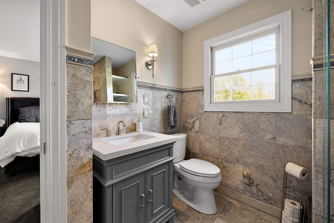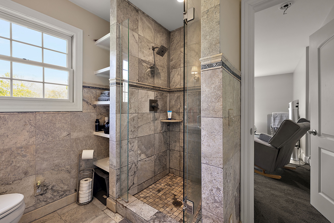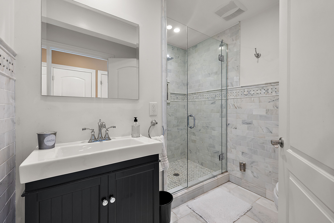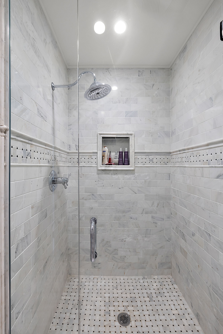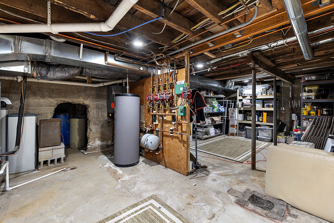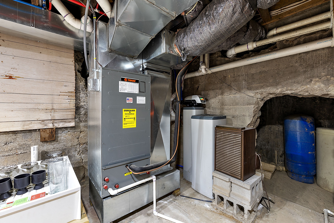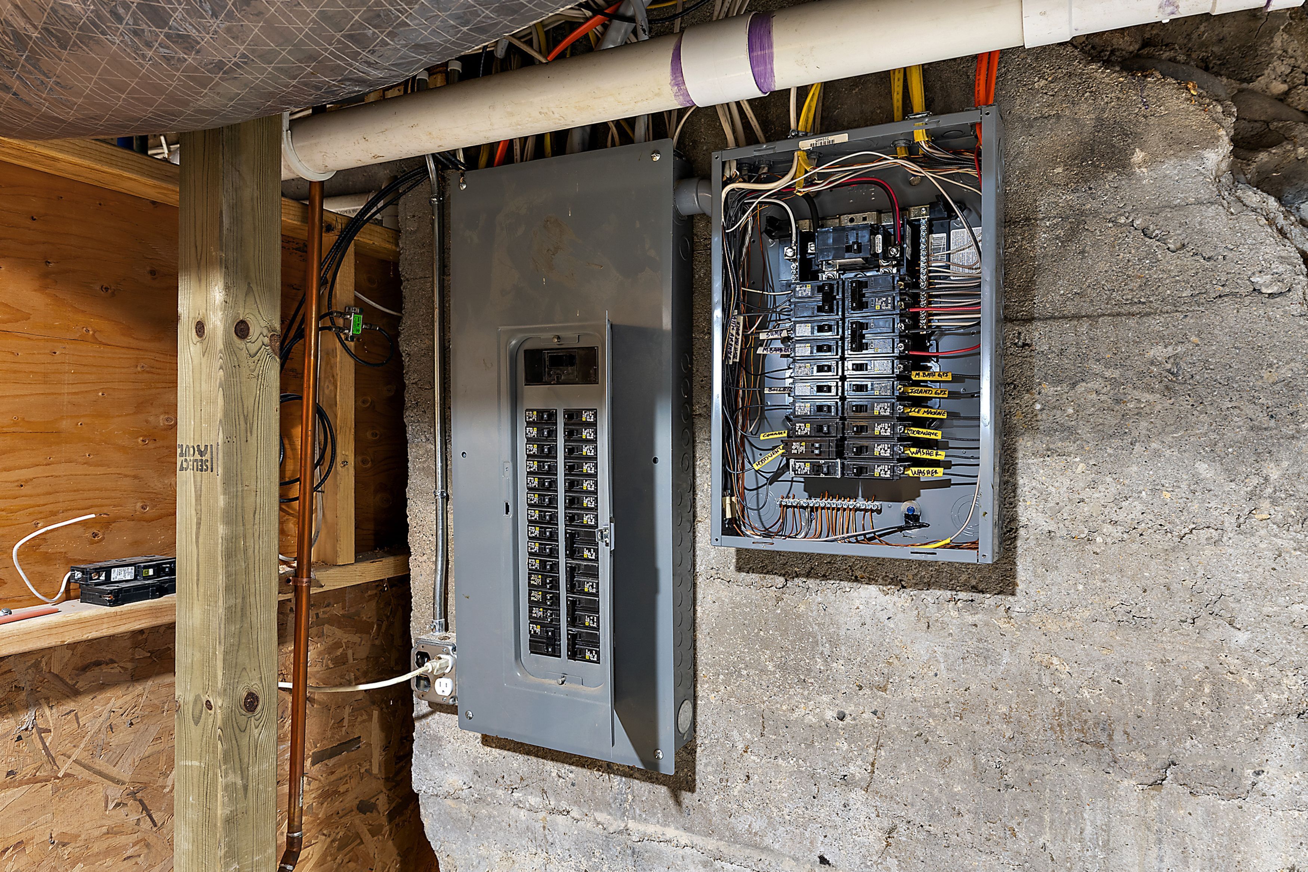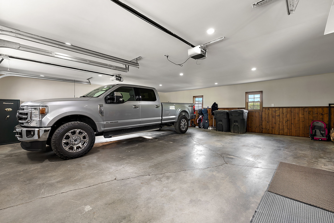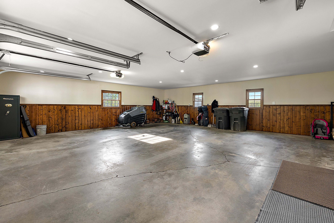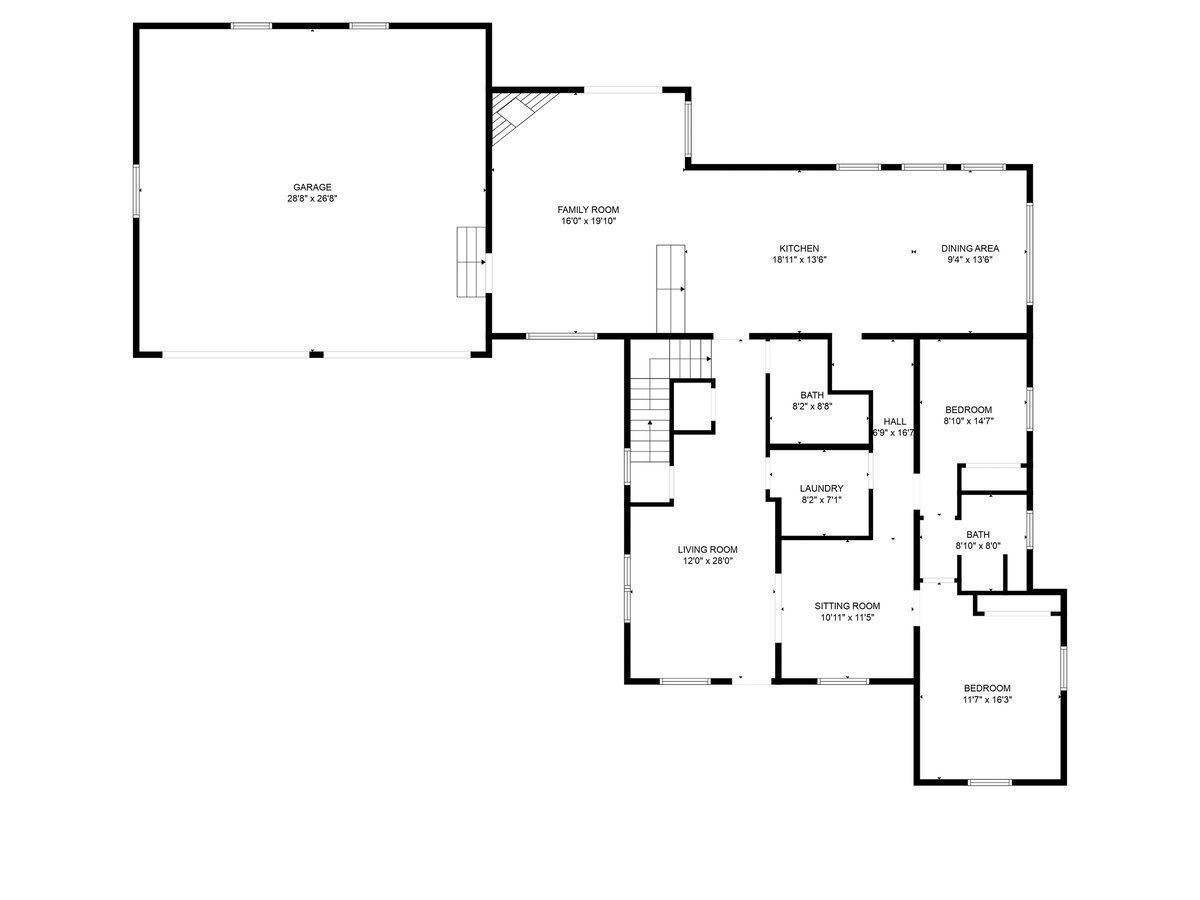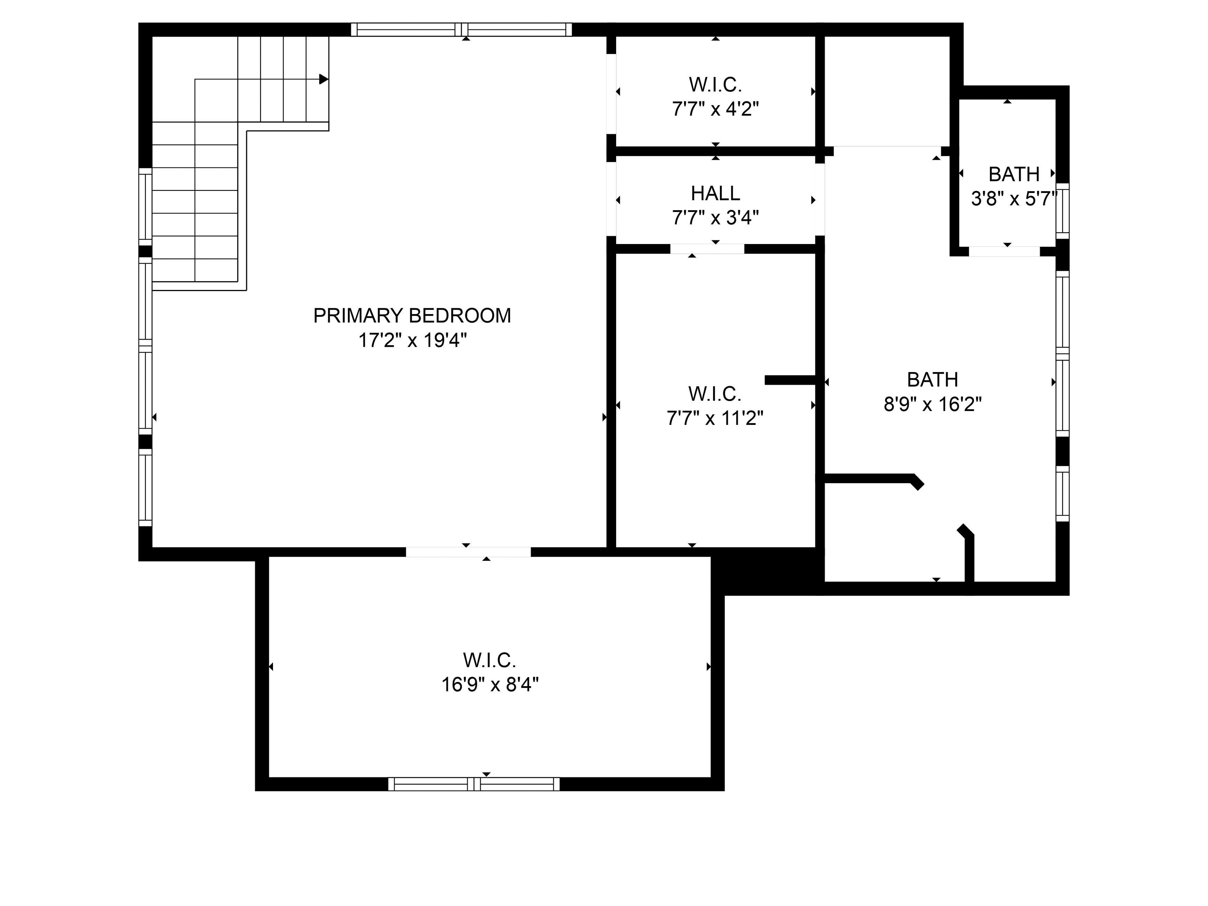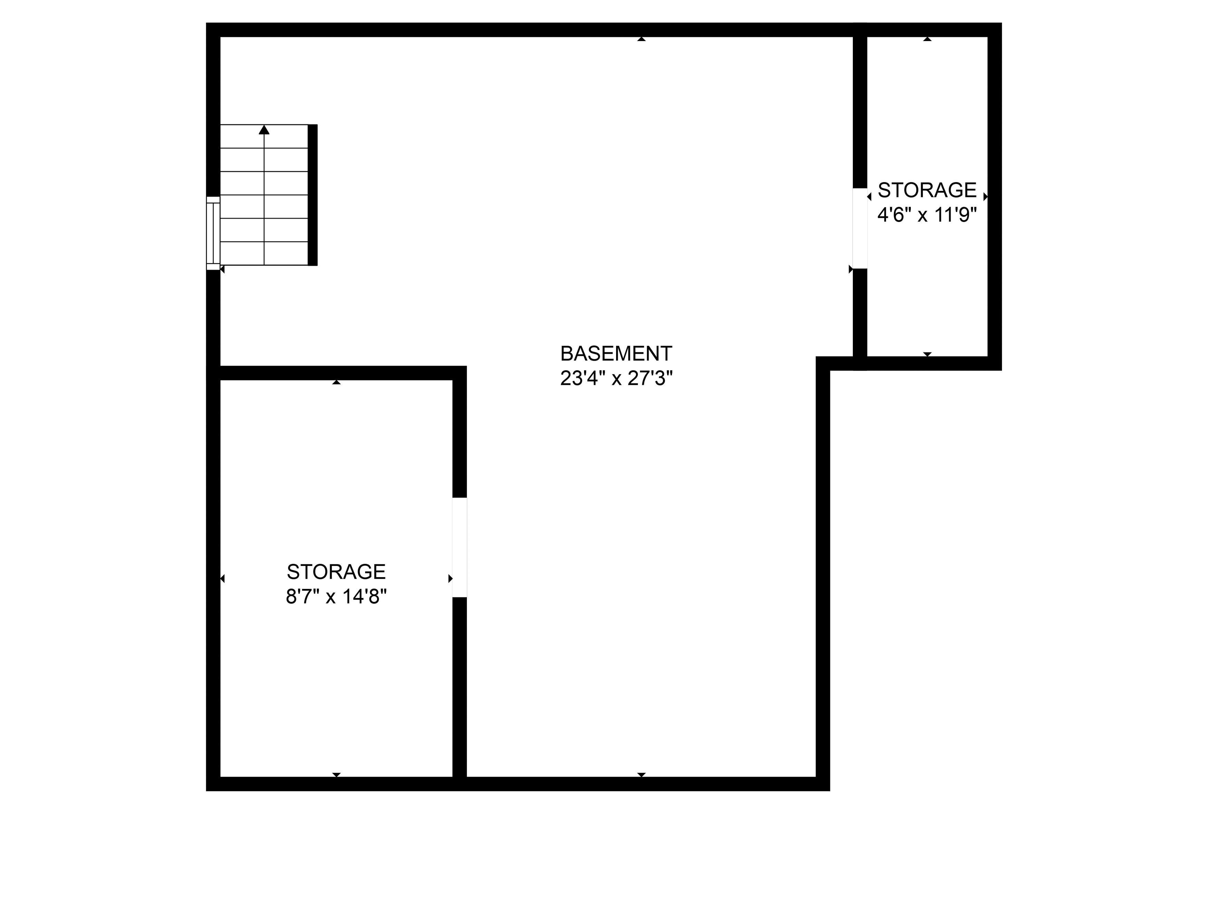Welcome to luxury living! This house was taken down to the studs and rebuilt with only the finest materials. This home is on 6.28 and surrounded by natural beauty. An expansive concrete circle drive brings you to the house. Once you step in from the covered front porch, you immediately feel the quality of this home. There are multiple living spaces with both a living room and a family room with a stone fireplace. French doors create the entry to the office/library space. Off the family room is the kitchen which is beautifully done with dark luxury cabinetry, granite countertops, stainless steel appliances that include an under the counter convection microwave and ice maker. Finishing this area is the large dining space comfortably fitting a table for 8, surrounded by a bank of windows letting in so much natural light. Just a tremendous space for entertaining. 3 full baths all with custom tile and heated floors. 2 bedrooms on the first floor connected by a full bath. Then comes the primary suite…the entire second floor! Nothing but beauty and luxury from the outstanding staircase to the beautiful high ceilings, a sitting area and surrounded by windows letting in the light and the beauty of the property. Of course, so much closet space. A 6.5 x 11 walk-in closet for him and a 8 x 16 dressing room for her. Dont forget the linen closet and yet one more closet for extra storage. The bathroom has custom tile from the floors(heated) to the walls to the shower. The laundry is on the first floor and has heated floors also. Outdoor entertaining space as well, exit the family room through the doorwall and out to the 13 x 15 covered porch. Beautifully constructed with custom wood posts and wood ceiling make it a spectacular space. The adjacent 20×30 patio provides additional seating area, grilling area, and still space for a hot tub. Do you need space for recreational vehicles, well this home has that too. The 45×70 pole barn has concrete floors and electricity. Hot tub is excluded.
2591 E NORWAY LAKE RD
Lapeer, Michigan, 48446, United States
About us
Explore the world of luxury at www.uniquehomes.com! Search renowned luxury homes, unique properties, fine estates and more on the market around the world. Unique Homes is the most exclusive intermediary between ultra-affluent buyers and luxury real estate sellers. Our extensive list of luxury homes enables you to find the perfect property. Find trusted real estate agents to help you buy and sell!
For a more unique perspective, visit our blog for diverse content — discover the latest trends in furniture and decor by the most innovative high-end brands and interior designers. From New York City apartments and luxury retreats to wall decor and decorative pillows, we offer something for everyone.
Get in touch with us
Charlotte, NC 28203


