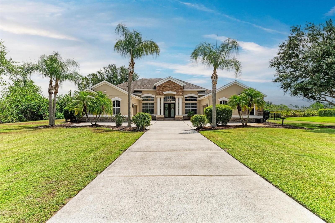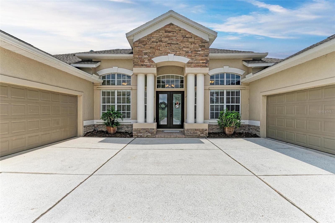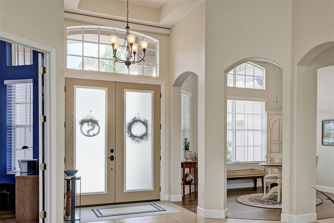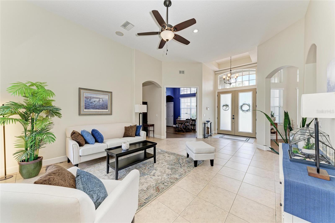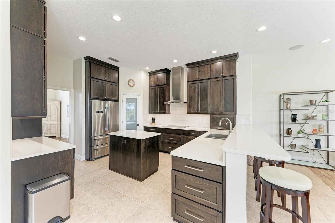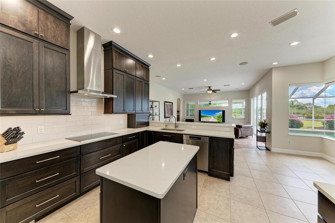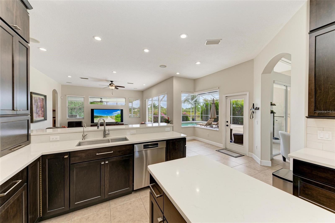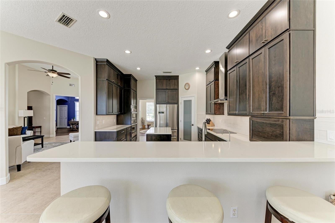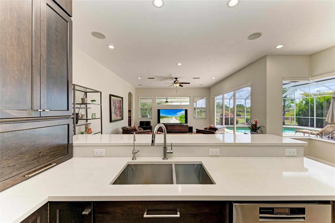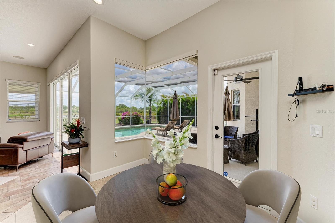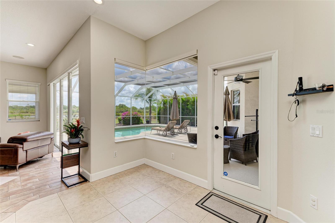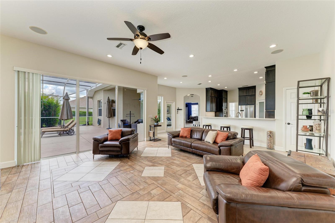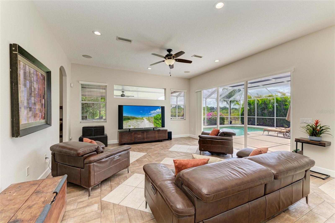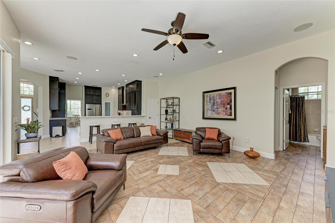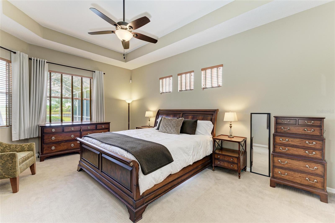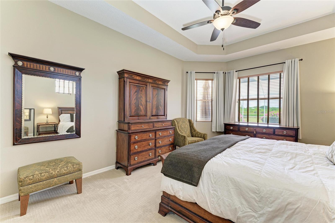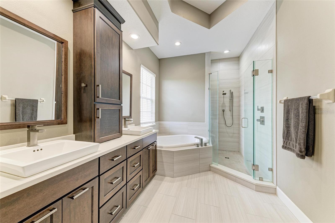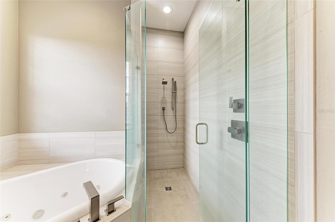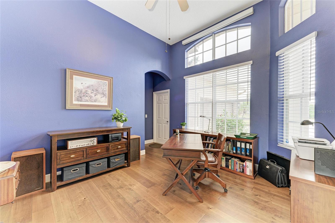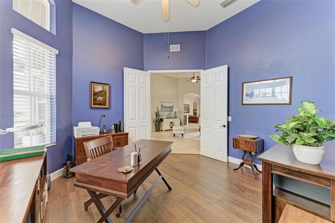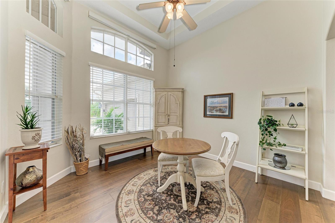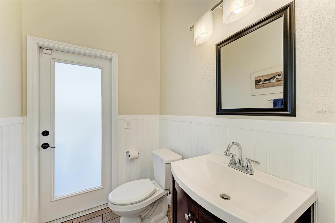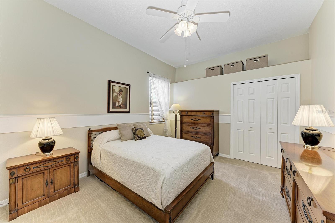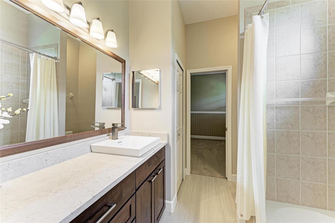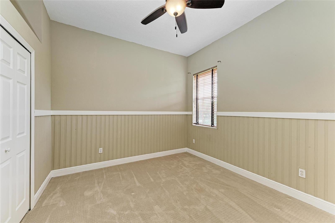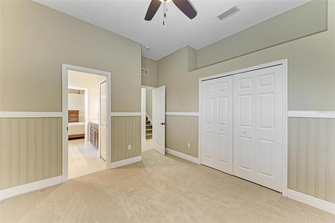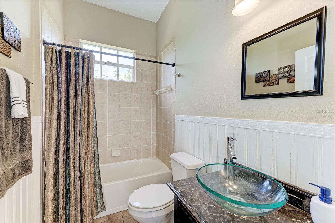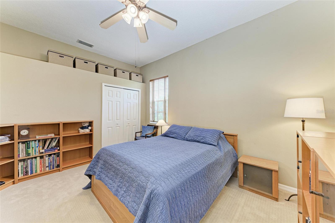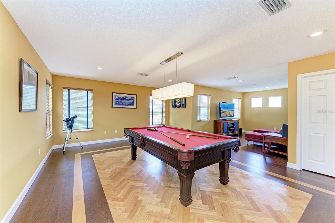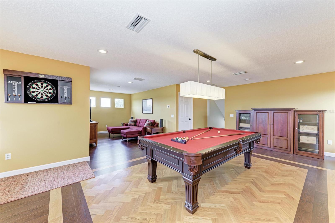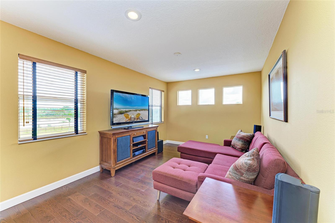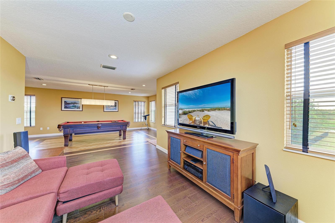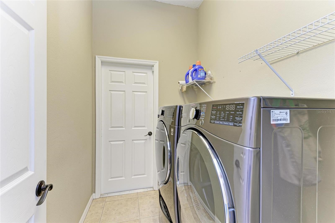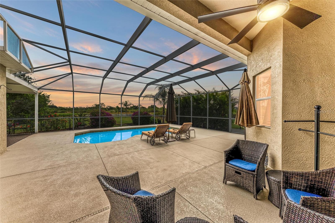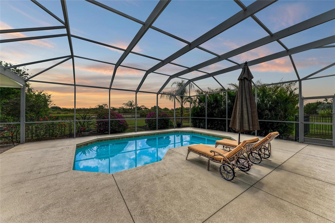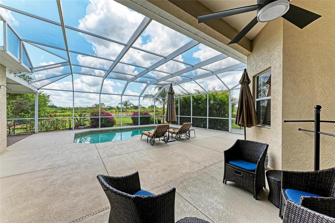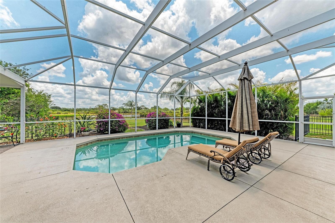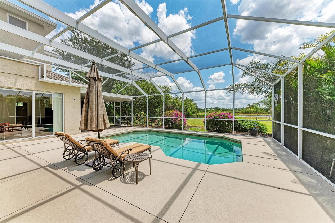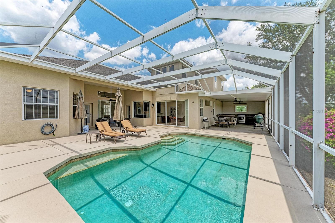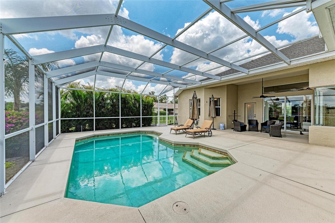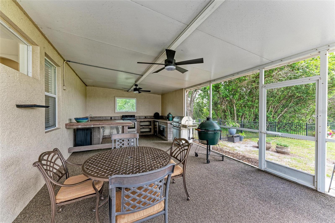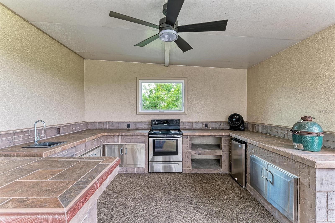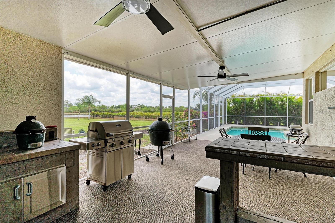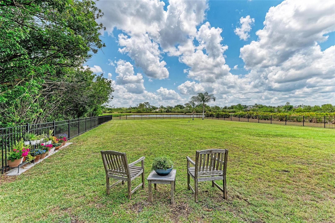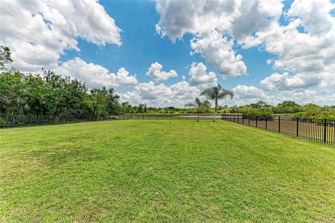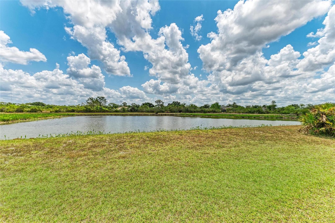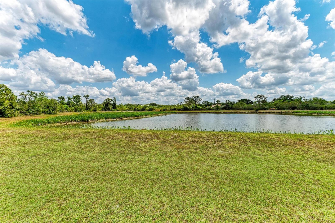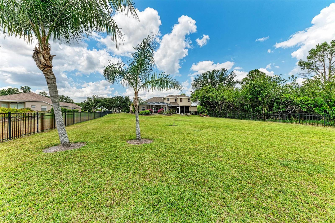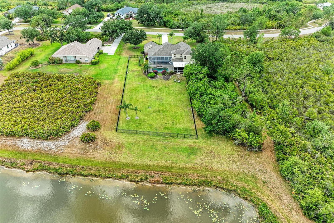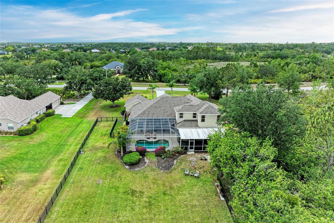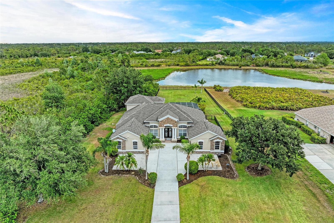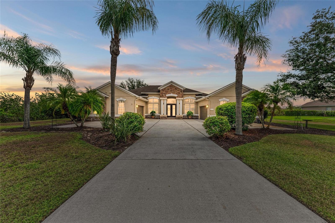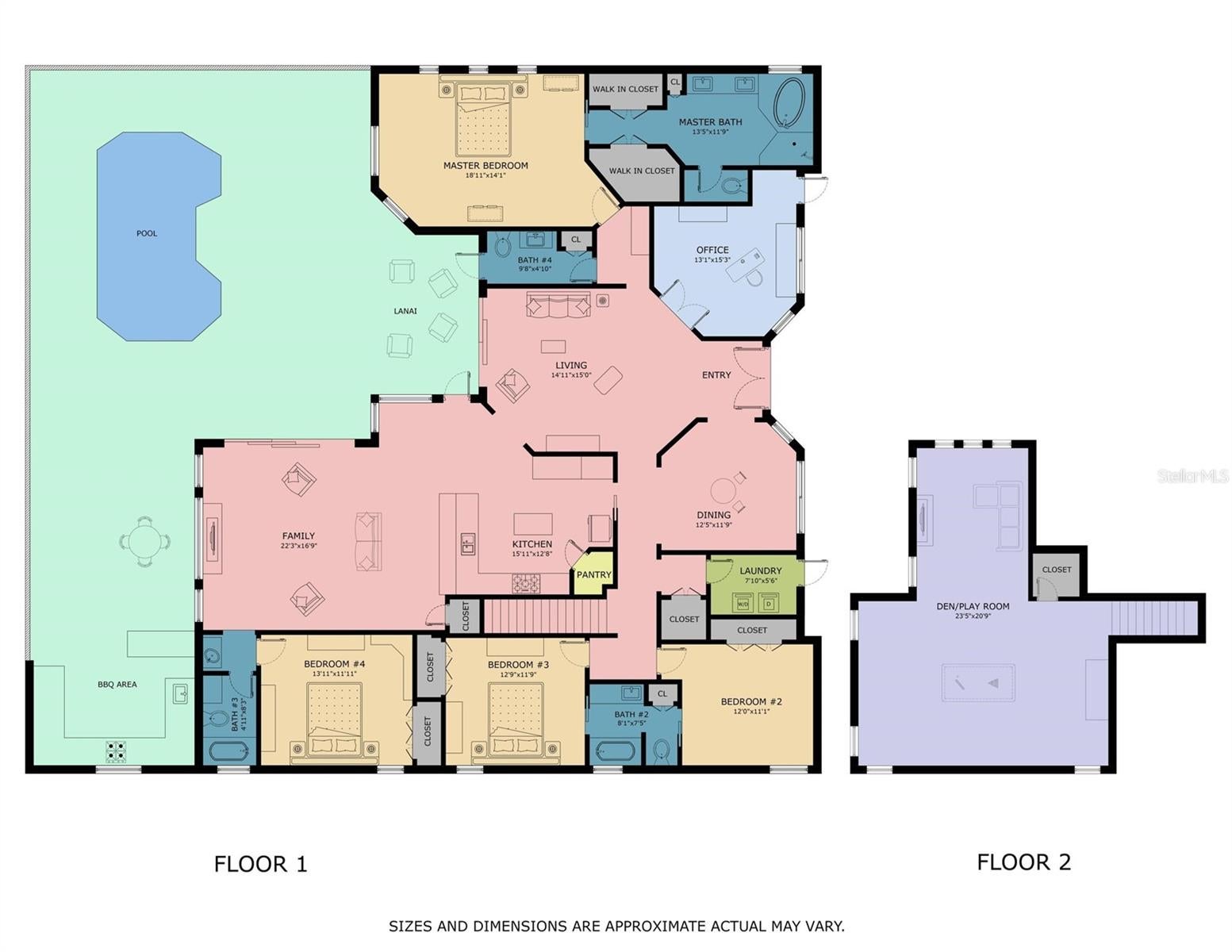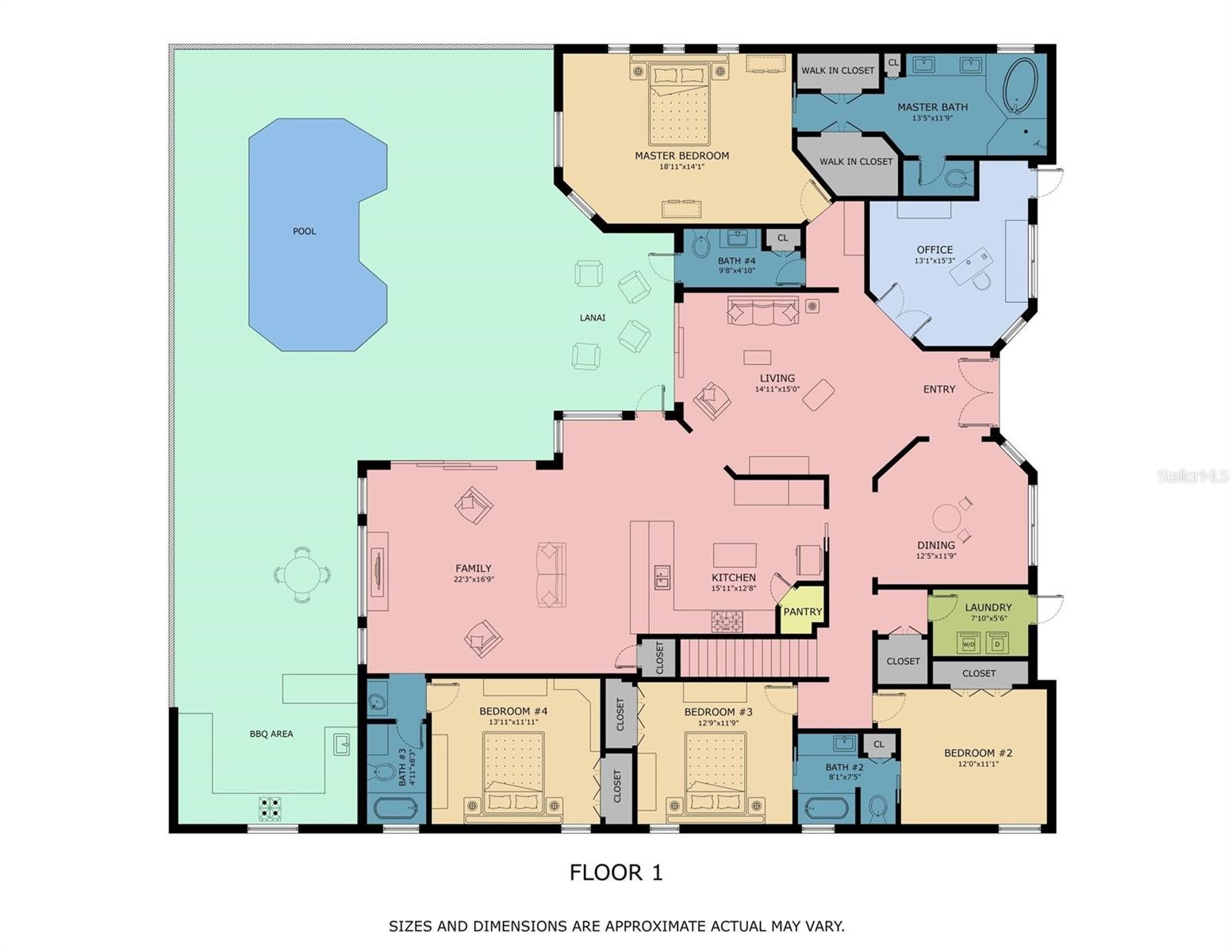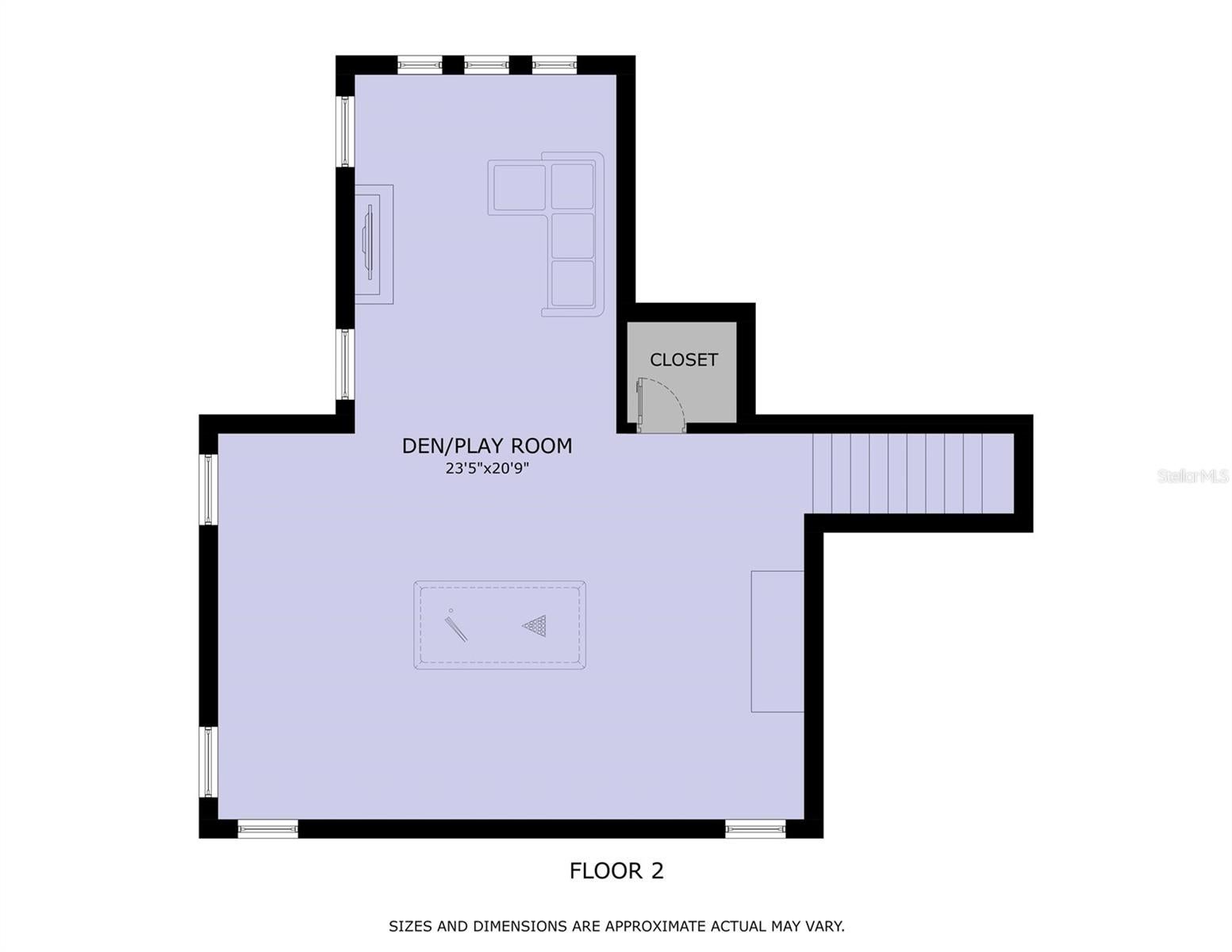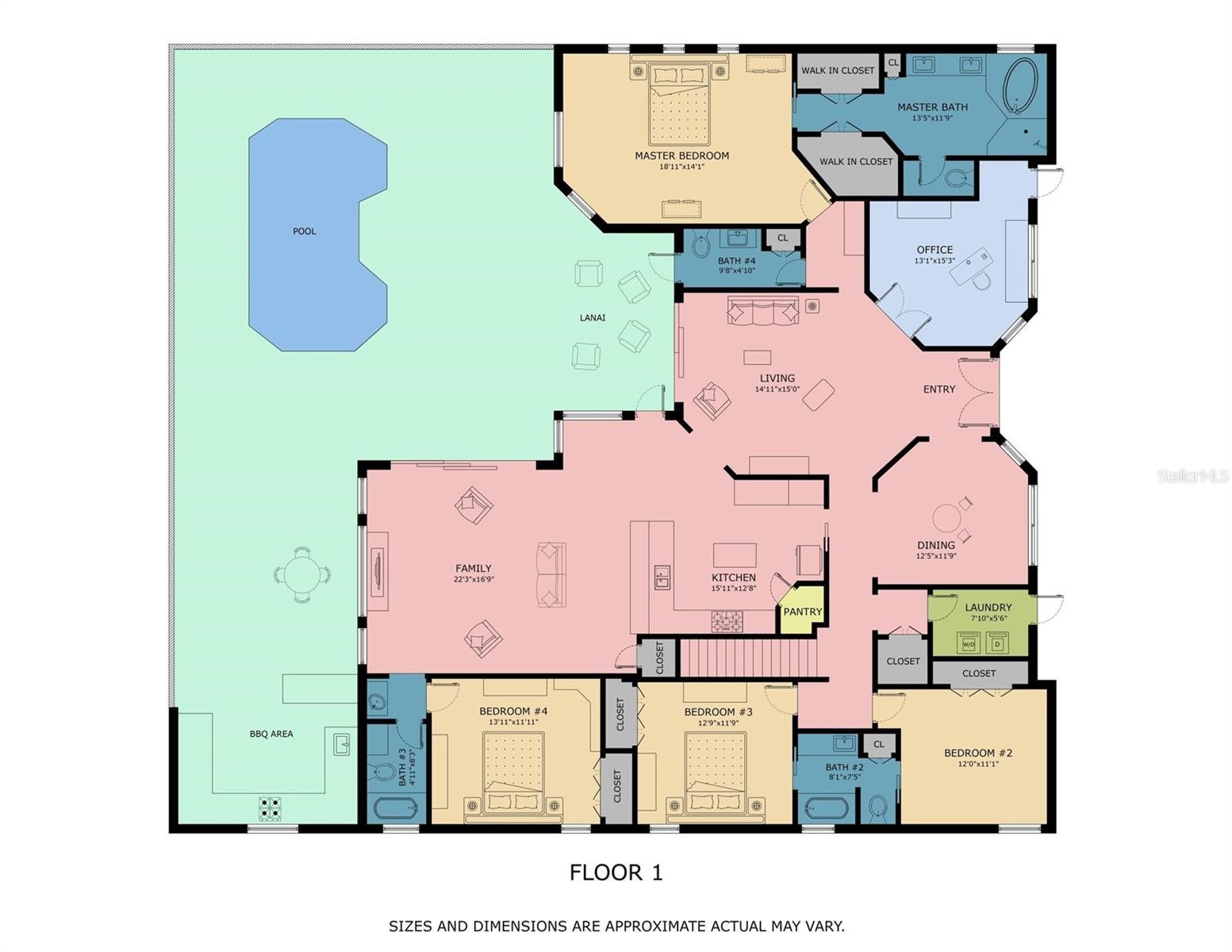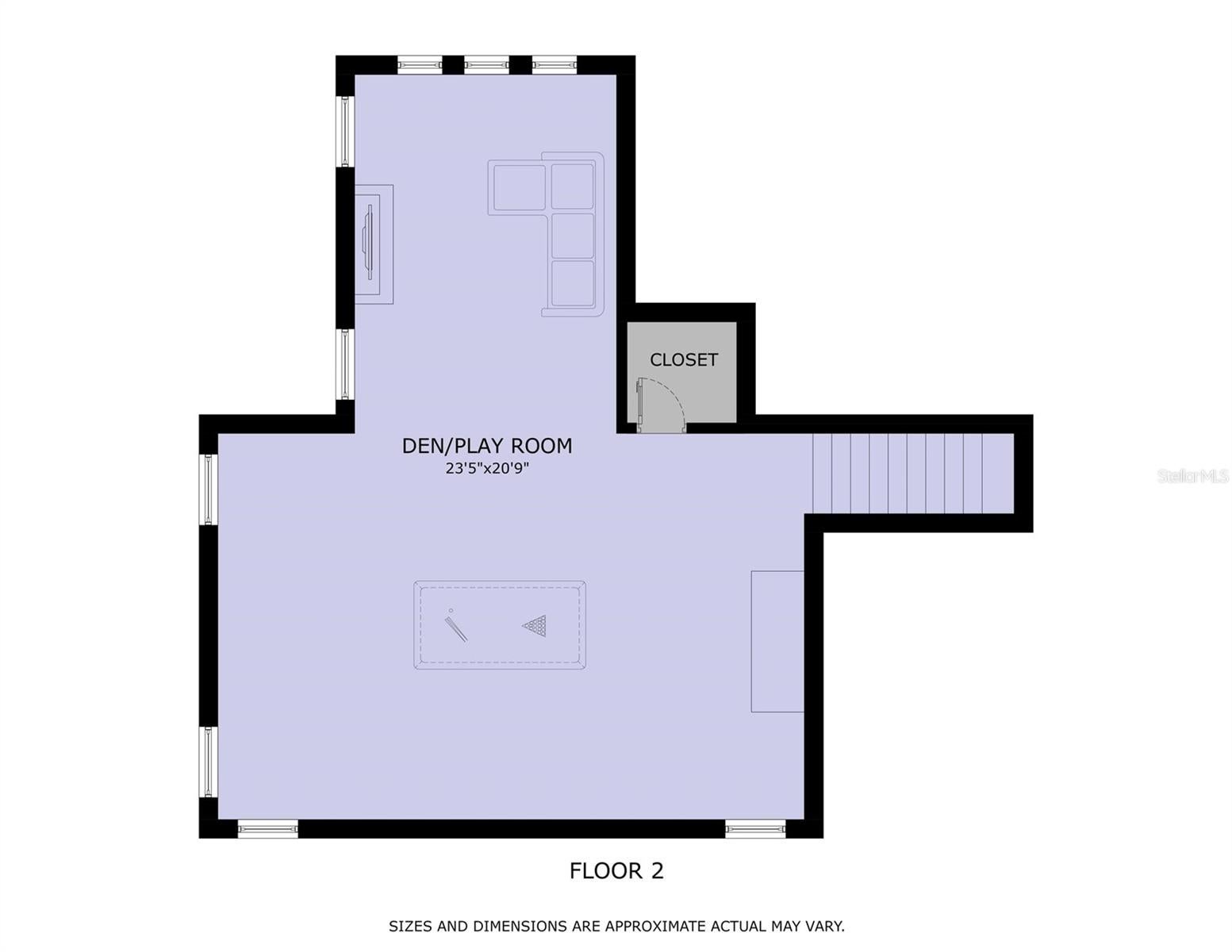This stunning home in Preserve at Panther Ridge offers 4 bedrooms, 3.5 bathrooms, a dedicated office, bonus room upstairs, and a 4-car garage. Enter through double glass doors into a spacious interior with soaring ceilings.The dining room has elegant columns and tray ceilings, and a living room with picturesque views of the pool, backyard, and pond.The remodeled kitchen features quartz countertops, soft-close cabinets and drawers, extra storage, under-cabinet lighting, a vent hood, and top-of-the-line Bosch appliancesideal for a chefs dream.The spacious primary suite overlooks the backyard and boasts tray ceilings. The en-suite bathroom has been upgraded with quartz counters, high-end cabinetry, new tile, a jet bathtub, and a walk-in shower. The split floor plan offers privacy to the primary bedroom.Additional 2 bedrooms share Jack & Jill bath with high-end finishes and quartz counters, along with a fourth bedroom and bathroom, perfect for guestsfeaturing a stunning glass sink. This home also features convenient half-bath that serves guests and pool visitors.A private office with large windows provides a perfect workspace. The gem of this home is the bonus room upstairs; this room features engineered hardwood designed floors and great views. If you are a pool player, the beautiful table can stay. This room also has a sitting area. The backyard feels like a resort, with a large pool, full outdoor kitchen, and expansive covered areas, all overlooking a fenced yard and pond. The home sits on a pristine lot with a preserve on one side for added privacy and a picturesque pond in the back.Recent upgrades include a new roof with a GAF 25-year warranty (2019), a 2019 tankless water heater, LG washer and dryer (2019), pool heater (2020), pool cage screen (2021), exterior house paint (2023), and a new pool pump (2023).Living in Preserve at Panther Ridge offers an active community lifestyle with scenic trails, parks, playgrounds, tennis, and basketball courts. Conveniently located near Waterside, Lakewood Ranch Main Street, and UTC Mall, with easy access to shopping, dining, and entertainment.
8103 Snowy Egret Pl
Bradenton, Florida, 34202, United States


- Lily Behrends
- RE/MAX Alliance Group
- View website
- (941) 526-9121
- 941-360-7777
About us
Explore the world of luxury at www.uniquehomes.com! Search renowned luxury homes, unique properties, fine estates and more on the market around the world. Unique Homes is the most exclusive intermediary between ultra-affluent buyers and luxury real estate sellers. Our extensive list of luxury homes enables you to find the perfect property. Find trusted real estate agents to help you buy and sell!
For a more unique perspective, visit our blog for diverse content — discover the latest trends in furniture and decor by the most innovative high-end brands and interior designers. From New York City apartments and luxury retreats to wall decor and decorative pillows, we offer something for everyone.
Get in touch with us
Charlotte, NC 28203


