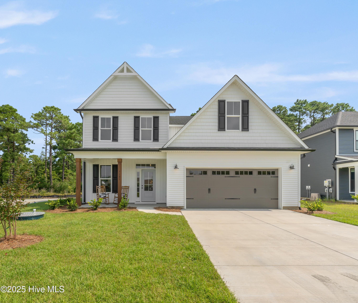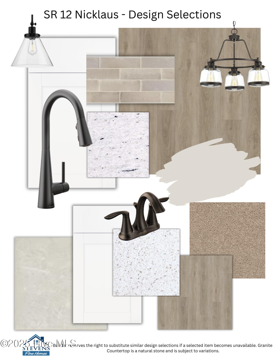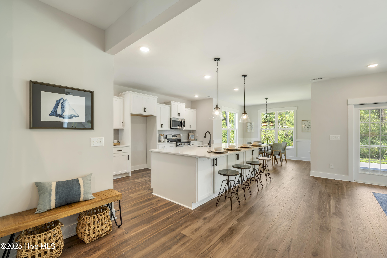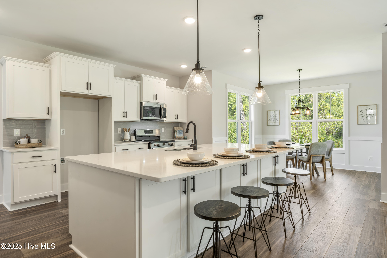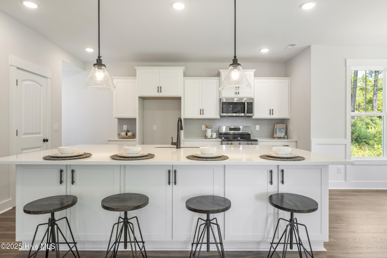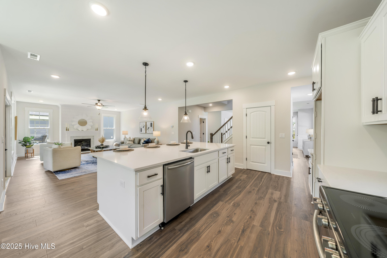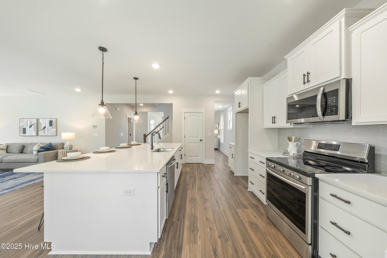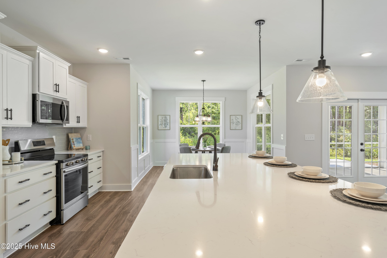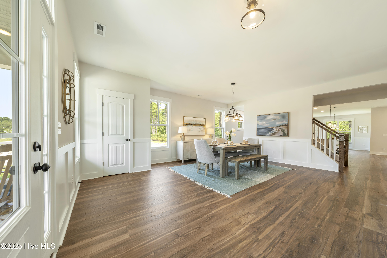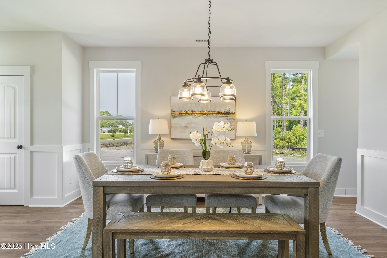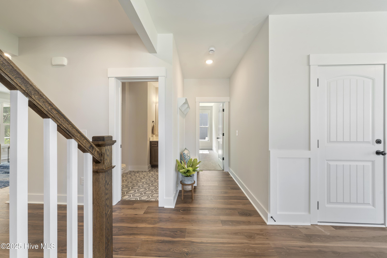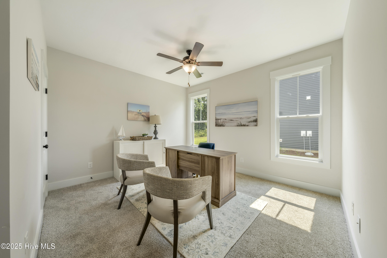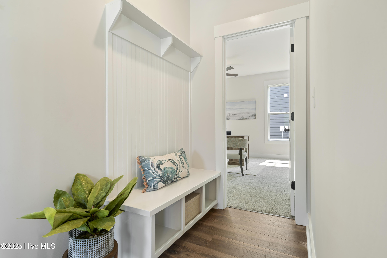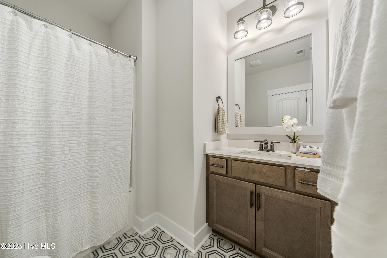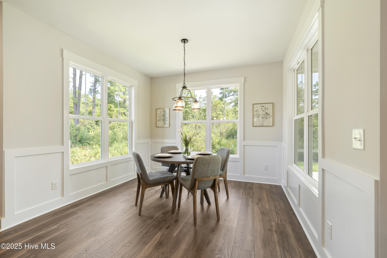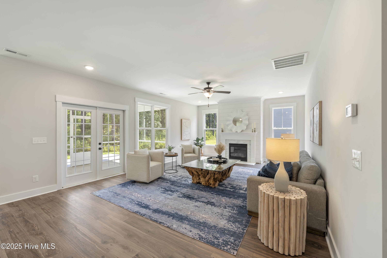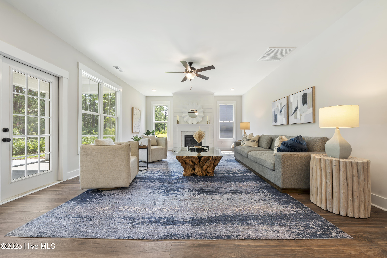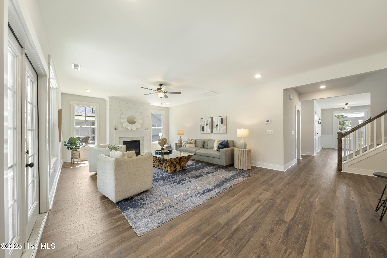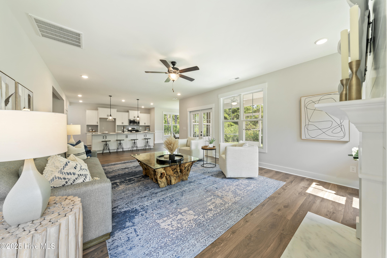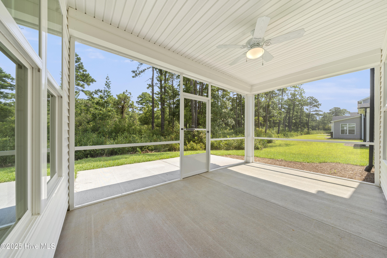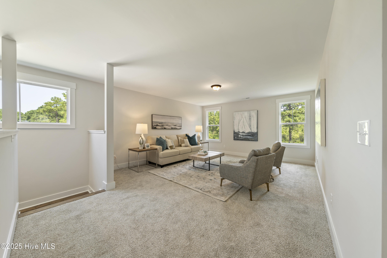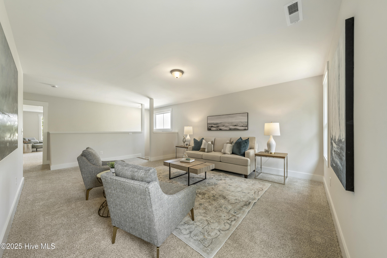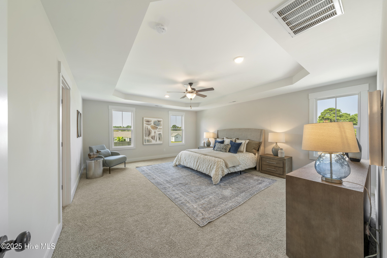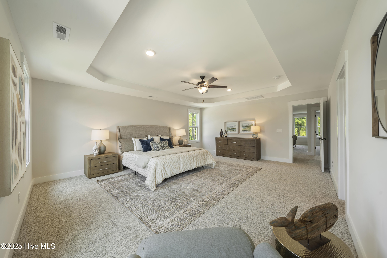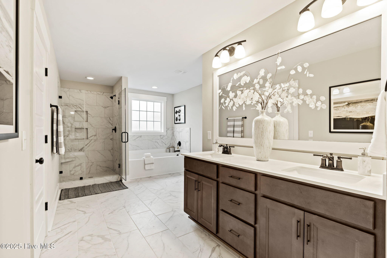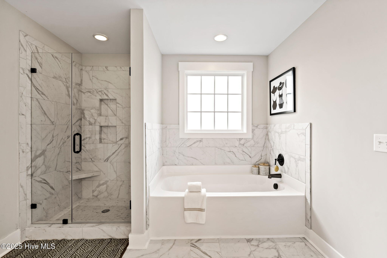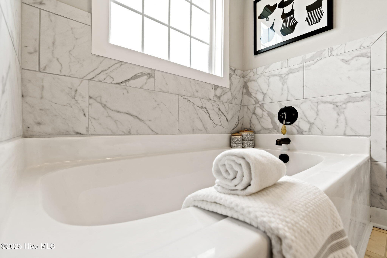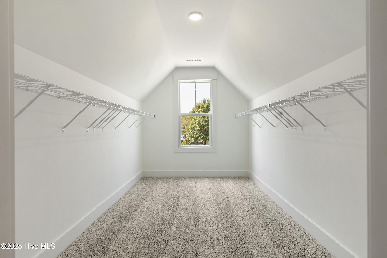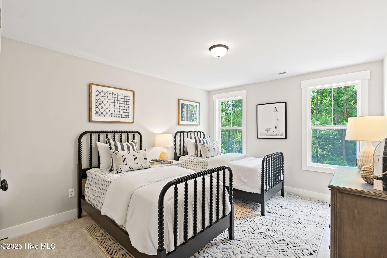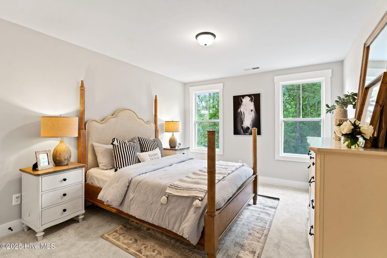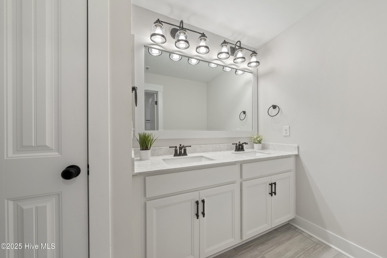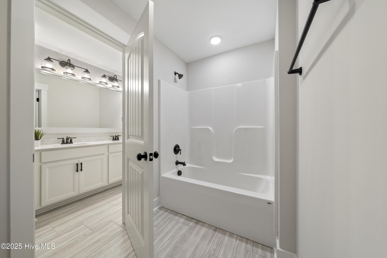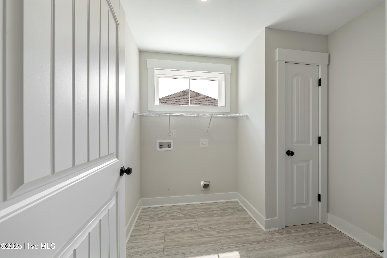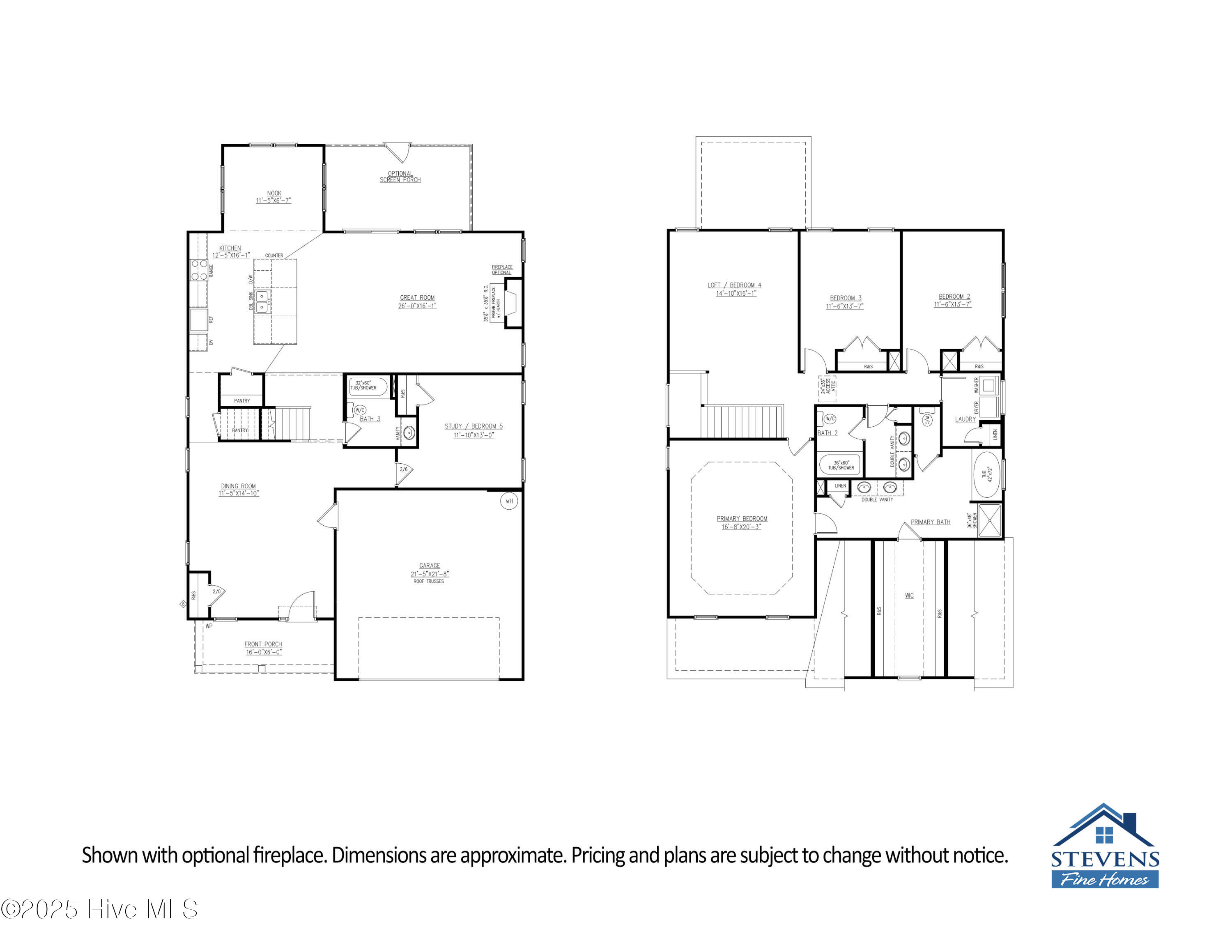BRAND NEW & NEARING COMPLETION FOR AN OCTOBER MOVE-IN! BUILDER INCENTIVES AVAILABLE – INCLUDING A COMPLETE APPLIANCE PACKAGE, 2'' BLINDS & CLOSING COST ASSISTANCE! The gorgeous ''Nicklaus'' by Stevens Fine Homes offers 4 bedrooms, 3 baths, a spacious kitchen with oversized island & 42'' cabinetry, a formal dining room, cozy fireplace, first-floor guest bedroom, rear covered porch, & is situated on a desirable homesite measuring over a quarter of an acre & backing up to a tree line for extra privacy, shaker-style trim and beautiful finishes throughout! The spacious kitchen features Pitaya White granite countertops, an oversized island, soft close 42'' cabinetry, under-cabinet lighting and pendant, stunning conrad brick 2×8 ''linen'' tile backsplash, stainless steel appliances, two pantries and adjoining breakfast room, while the great room features an inviting fireplace and lends access to the large rear covered porch and extended patio. The formal dining room offers a lovely space to entertain, and a first floor bedroom and well-appointed bath make a wonderful space for guests. Upstairs, you'll find the spa-like primary suite featuring a trey ceiling and attached bath with double vanity with quartz counters, 12×24 tile flooring, a gorgeous walk-in tile shower & separate soaking tub, a water closet & large walk-in closet. The flexible family room is also upstairs, along with two secondary bedrooms, a third full bath with separate sink & shower areas, and the laundry room. Luxury finishes include luxury vinyl plank flooring throughout the first floor living areas, LVP or tile in all baths & laundry, propane fireplace, shaker trim throughout home, elevated lighting & plumbing fixtures, sod & irrigation in yard, exterior coach & flood lights, gutters and more! The home is proposed construction & estimated to reach completion in October 2025. Please note that photos shown are of a similar home of the same floor plan & structural options & design finishes may vary
19 S Bandwheel Way
Hampstead, North Carolina, 28443, United States
About us
Explore the world of luxury at www.uniquehomes.com! Search renowned luxury homes, unique properties, fine estates and more on the market around the world. Unique Homes is the most exclusive intermediary between ultra-affluent buyers and luxury real estate sellers. Our extensive list of luxury homes enables you to find the perfect property. Find trusted real estate agents to help you buy and sell!
For a more unique perspective, visit our blog for diverse content — discover the latest trends in furniture and decor by the most innovative high-end brands and interior designers. From New York City apartments and luxury retreats to wall decor and decorative pillows, we offer something for everyone.
Get in touch with us
Charlotte, NC 28203


