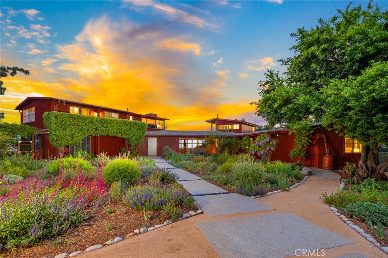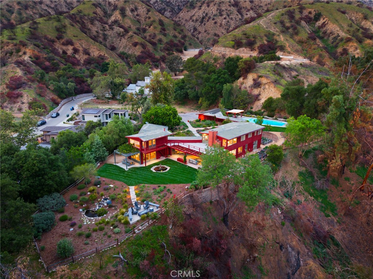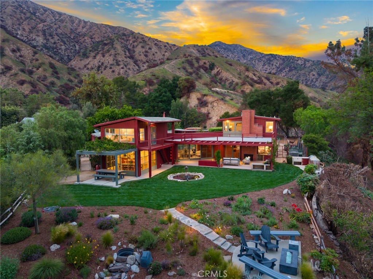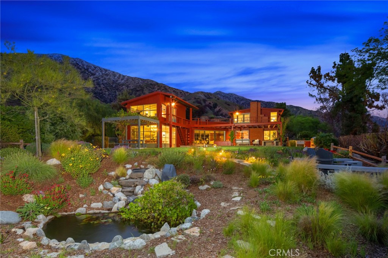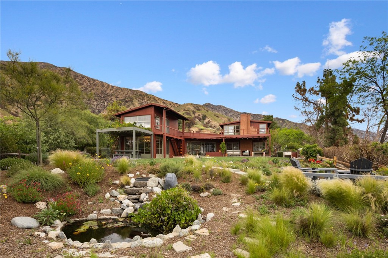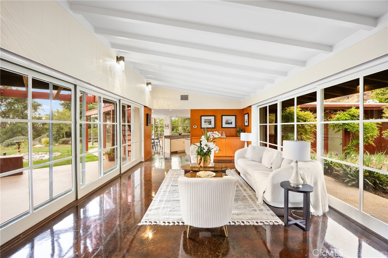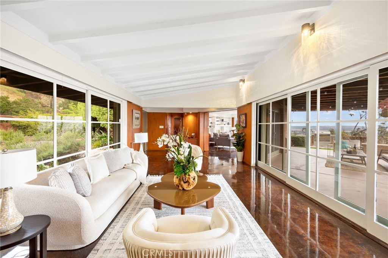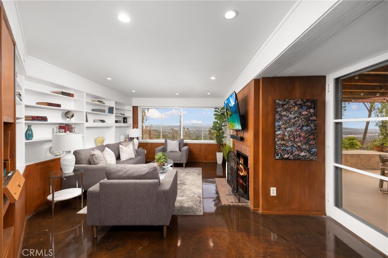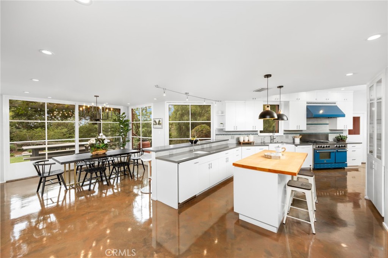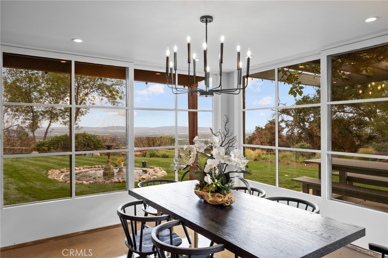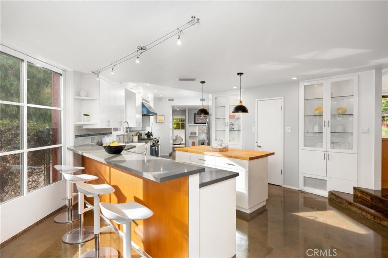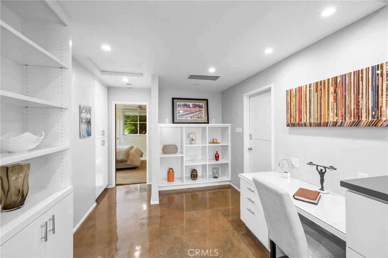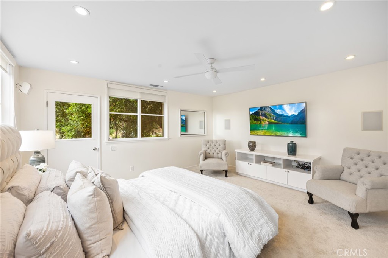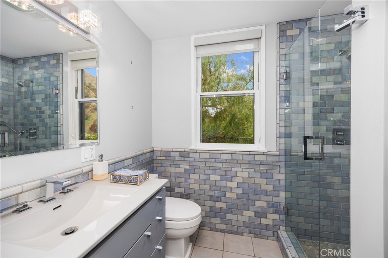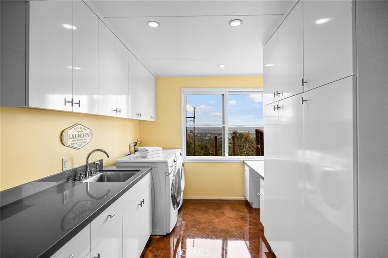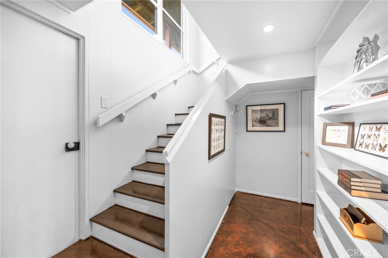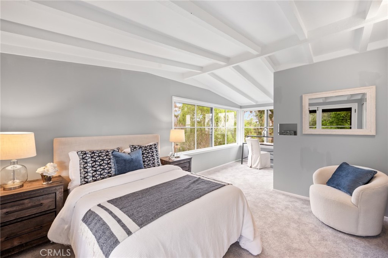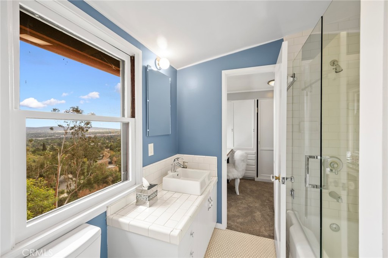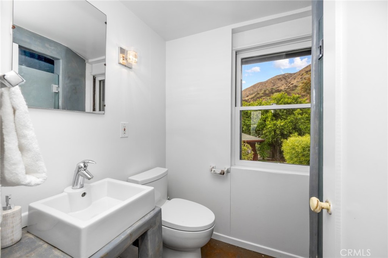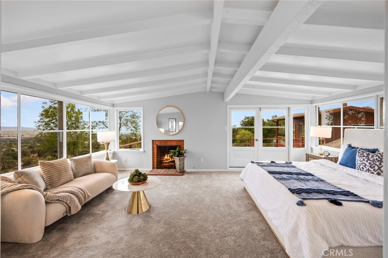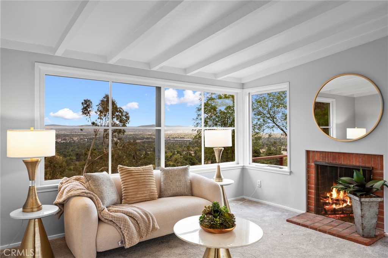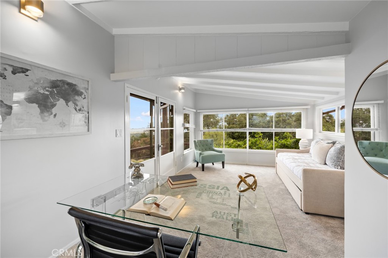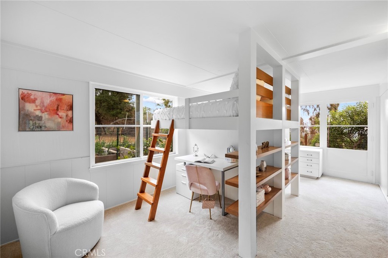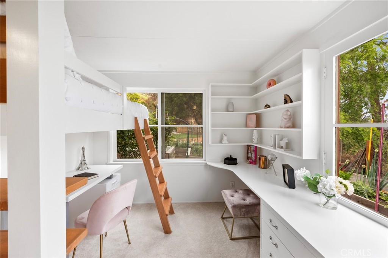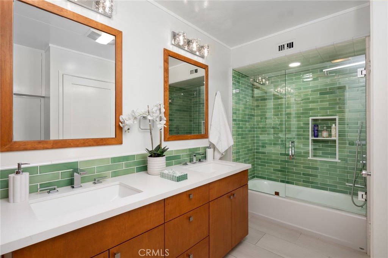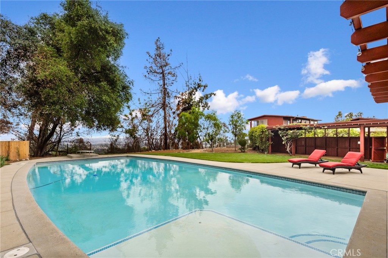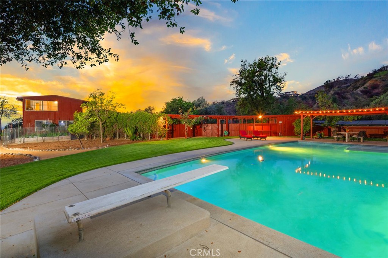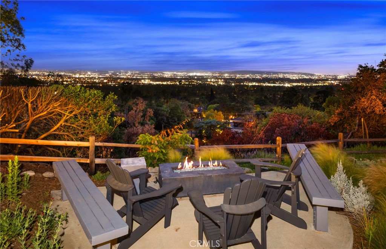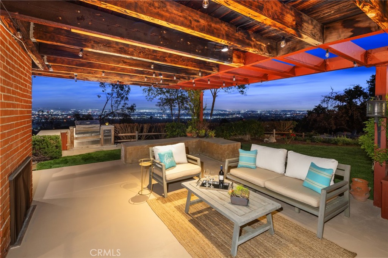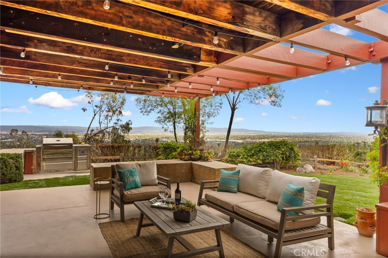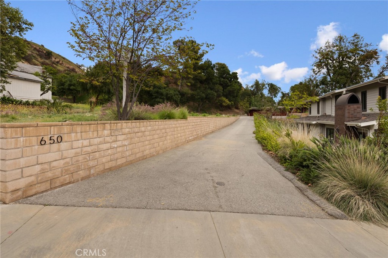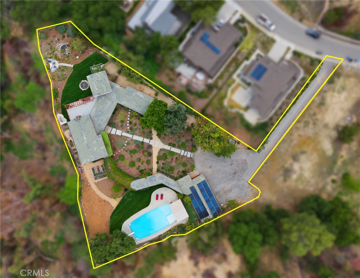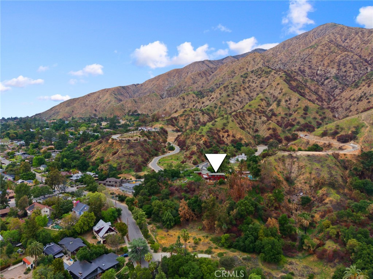Views to Everywhere! Welcome to the architecturally significant Willis House built in 1941 and designed by renowned architect William Wilson Wurster. The house is an ideal example of indoor/outdoor Mid-Century Modern living. It has been remodeled and updated yet retains many of the original details. The house boasts 3,986 square feet of living space, an acre lot, five bedrooms and five bathrooms. The first level features a living room with a high-beamed ceiling, gleaming concrete floors and floor-to-ceiling sliding window walls that open to the beautiful valley and mountain vistas in front and back. The remodeled kitchen has abundant cabinets and storage, quartzite countertops, lit display cabinets, Blue Star stove, stainless steel appliances, separate eating area, breakfast bar and a walk-in pantry-the eating area has floor-to-ceiling window walls to welcome the outside in. The cozy den has pocket doors, a fireplace and built-in bookshelves. Also, downstairs are two bedrooms, two bathrooms and a large laundry room with a sink and many cabinets for storage. The upper level has a primary bedroom with stunning valley and mountain views, walk-in closet/dressing area with vanity, primary bathroom, two additional bedrooms and two bathrooms. There is an abundance of natural light throughout the home. The exterior delights with colorful drought tolerant plants, verdant lawns, raised bed gardens, and the original Carter fountain and pond. The large patio overlooks the San Gabriel Valley with spectacular views during the day and glorious sunsets at night. The built-in BBQ near the patio is for easy dinners or gracious entertaining. On the lower level of the yard there is a look-out sitting area with a second pond-the perfect place to watch the sunsets or stargaze at night. On hot summer days the gleaming vintage Paddock pool is the perfect oasis to sip a drink and cool down. In addition, there is a four-car garage for the car enthusiast, abundant parking in the large driveway and a Tesla charger. The home has owned solar power. This property is a dream come true for exceptional living and entertaining. A private refuge in the quaint town of Sierra Madre.
650 Baldwin Court
Sierra Madre, California, 91024, United States
About us
Explore the world of luxury at www.uniquehomes.com! Search renowned luxury homes, unique properties, fine estates and more on the market around the world. Unique Homes is the most exclusive intermediary between ultra-affluent buyers and luxury real estate sellers. Our extensive list of luxury homes enables you to find the perfect property. Find trusted real estate agents to help you buy and sell!
For a more unique perspective, visit our blog for diverse content — discover the latest trends in furniture and decor by the most innovative high-end brands and interior designers. From New York City apartments and luxury retreats to wall decor and decorative pillows, we offer something for everyone.
Get in touch with us
Charlotte, NC 28203


