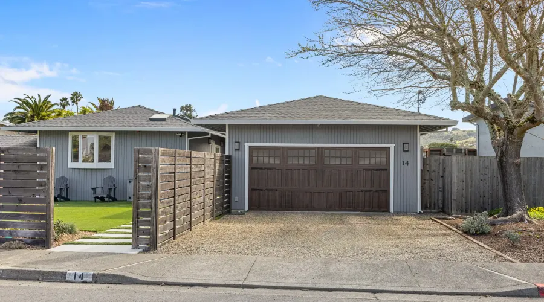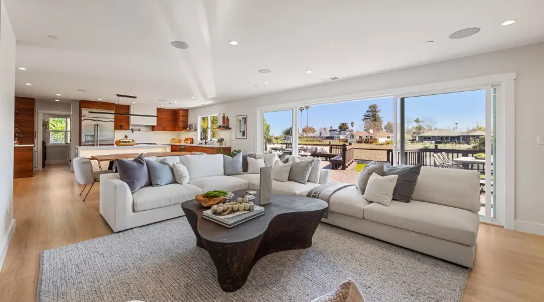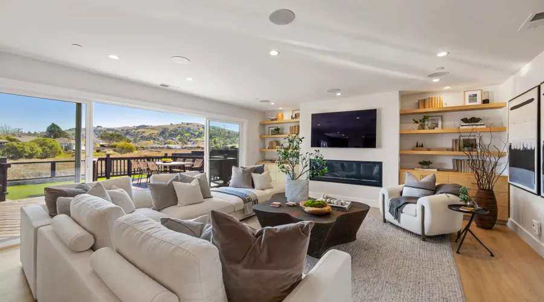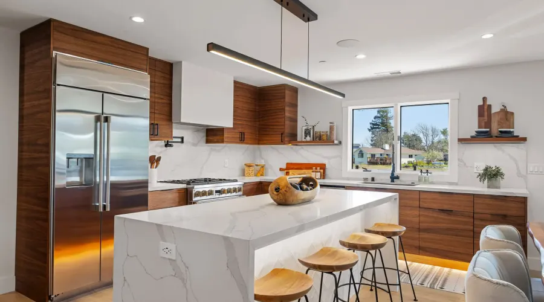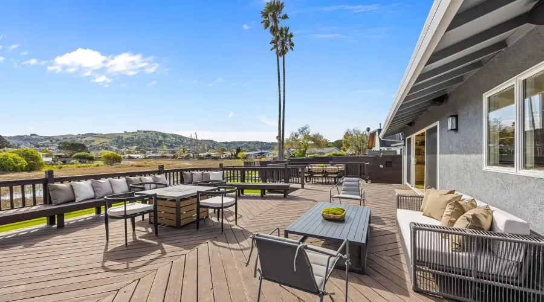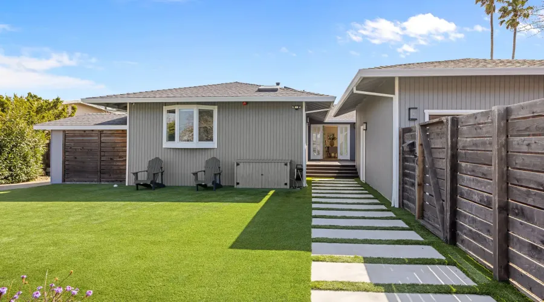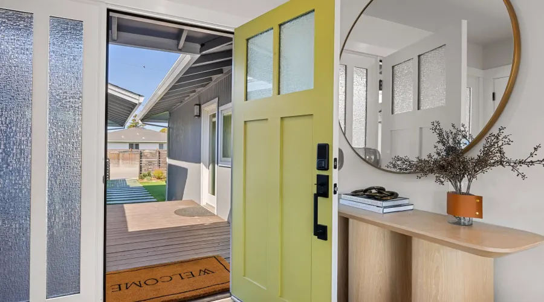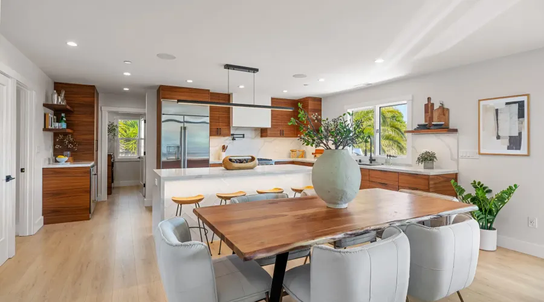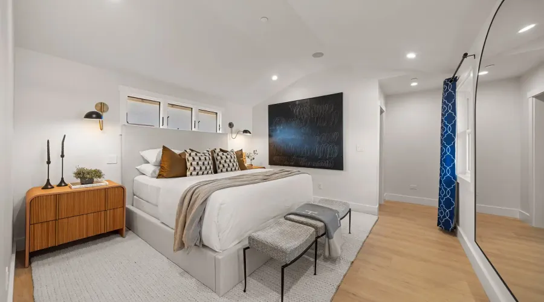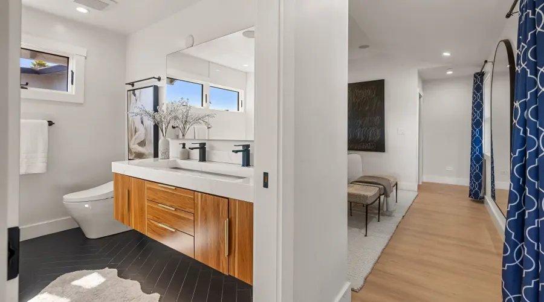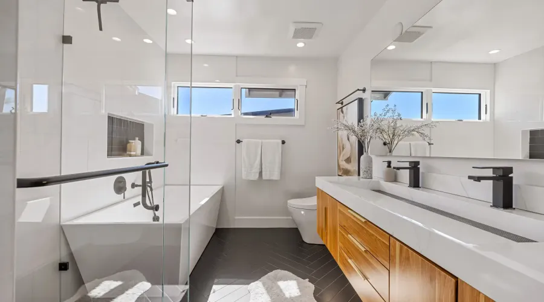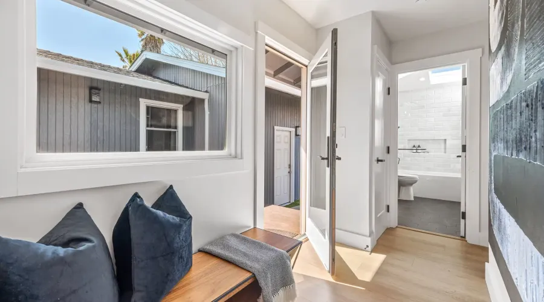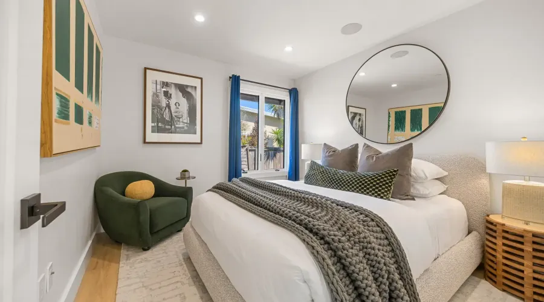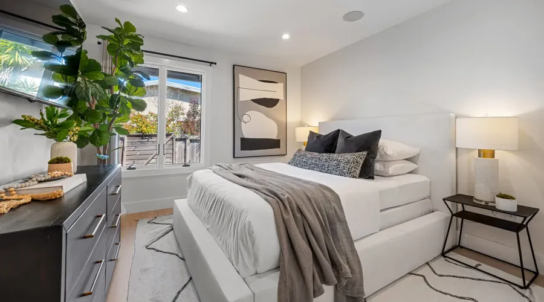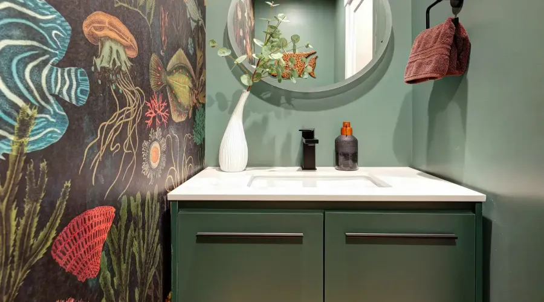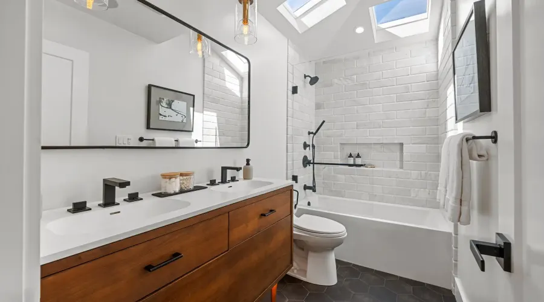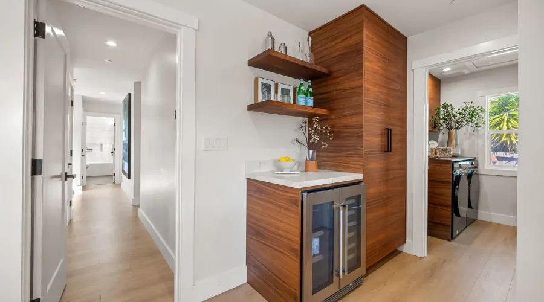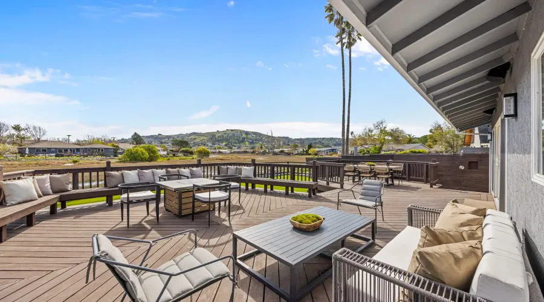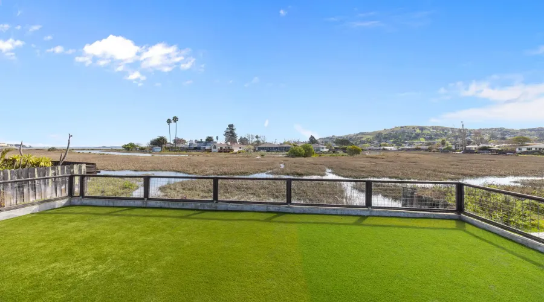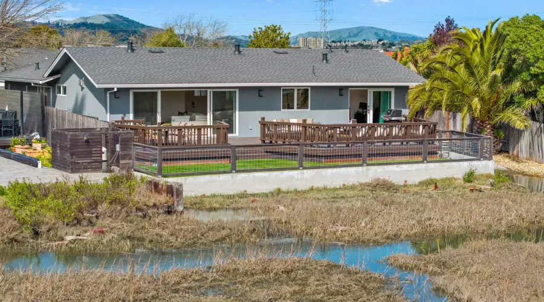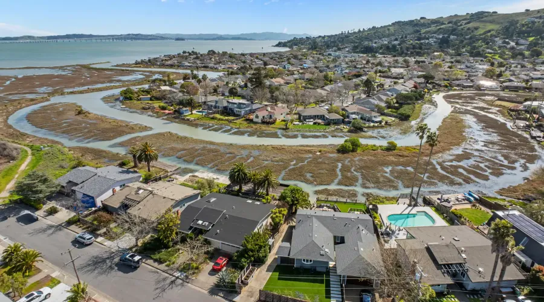This beautifully updated single-level home in the sought-after Mariner Cove neighborhood offers an elevated design aesthetic, a functional layout, and indoor/outdoor spaces that flow effortlessly with the idyllic setting.
Significantly renovated by the current owner, no expense was spared in integrating modern amenities and high-quality finishes to create timeless, stylish living spaces.
Situated on a quiet cul-de-sac, this inviting residence borders San Clemente Creek and wetlands and offers picturesque views of the surrounding landscape.
This extraordinary residence is a haven for entertainers, featuring a front yard with a turf lawn, a sunny backyard with a turf lawn, an expansive entertainment deck, and multiple areas for gathering and relaxation.
Beautiful light hardwood flooring throughout the home.
The open and airy living/dining room is designed for easy entertaining and everyday comfort, featuring a striking linear fireplace, built-in cabinetry, floating shelves, and sliding glass doors that open to the expansive entertainment deck.
Experience elevated functionality and style in the stunning chef’s kitchen, which showcases an impressive center island with a waterfall edge and counter seating for four, quartz countertops, rich wood cabinetry, a chic linear pendant light, floating shelves, and high-end Monogram stainless steel appliances, including a 6-burner gas range and oven, dishwasher, refrigerator, and microwave.
Adjacent to the kitchen, a dedicated beverage station features an XO wine fridge, built-in cabinetry, and floating shelves, offering a stylish spot to store and display bottles, barware, and beverages. The streamlined wood finishes and quartz countertop echo the kitchen’s modern aesthetic, creating a cohesive extension of the space.
Tucked away in its own private wing, the comfortable primary suite features hardwood floors, dual walk-in closets with custom wardrobe systems, recessed lighting, and a lavish en suite bathroom. The spa-like primary bathroom boasts black herringbone tile flooring, rich wood cabinetry, a wide double vanity with a sleek quartz counter and integrated trough sink, a glass-enclosed shower, and a soaking tub.
Three additional bedrooms offer comfortable accommodations for family or guests, each with hardwood floors, recessed lighting, large windows, and generous closet space.
A stylish full bathroom with hexagonal tile flooring, a wood vanity with quartz countertops and dual sinks, chic pendant lighting, skylights, and a shower/tub combination serves the additional bedrooms.
A light and bright home office offers a quiet retreat for work or relaxation, featuring hardwood floors, recessed lighting, and sliding glass doors that open to the entertainment deck.
The laundry room includes a Samsung washer and dryer, built-in cabinetry, a quartz countertop, and a wash sink.
The expansive backyard is designed for effortless outdoor living and entertaining, with a generous deck offering multiple seating and dining areas and built-in bench seating. A large turf lawn provides space for play or relaxation, all set against the serene backdrop of the wetlands and surrounding hills.
The front yard with horizontal wood fencing welcomes you with a turf lawn, built-in planter beds, and a sunny sitting area, ideal for morning coffee or lounging.
A stone-paved path leads to the front porch, where a private front deck creates another inviting space to relax and unwind.
A wide paved drive extends along the side of the home, wrapping around to the backyard and offering additional off-street parking. The attached garage and large driveway provide even more parking space.
Ideally located just minutes from Nugget Market, Highway 101, and an array of shopping and dining options at both Town Center and The Village at Corte Madera. The Larkspur Landing ferry, providing a quick commute to San Francisco, is only seven minutes away.
BEAUTIFULLY UPDATED
14 Channel Drive, Corte Madera, California, 94925, United States


About us
Explore the world of luxury at www.uniquehomes.com! Search renowned luxury homes, unique properties, fine estates and more on the market around the world. Unique Homes is the most exclusive intermediary between ultra-affluent buyers and luxury real estate sellers. Our extensive list of luxury homes enables you to find the perfect property. Find trusted real estate agents to help you buy and sell!
For a more unique perspective, visit our blog for diverse content — discover the latest trends in furniture and decor by the most innovative high-end brands and interior designers. From New York City apartments and luxury retreats to wall decor and decorative pillows, we offer something for everyone.
Get in touch with us
Charlotte, NC 28277


