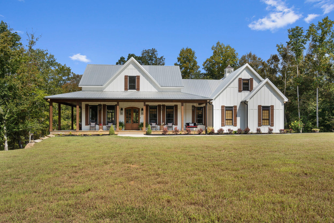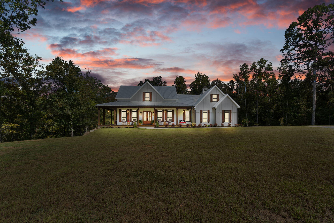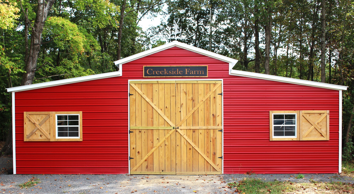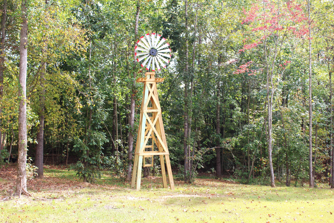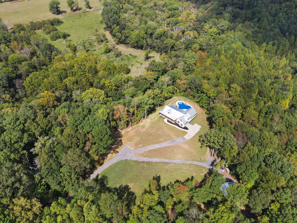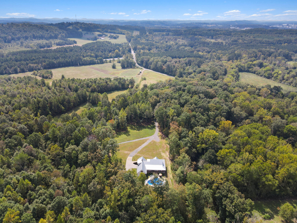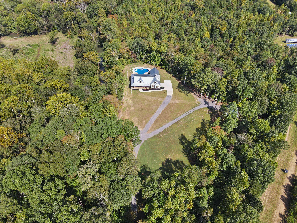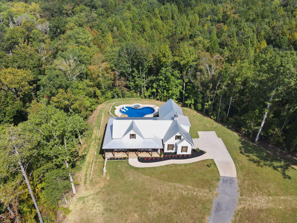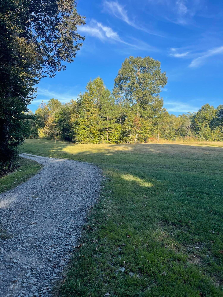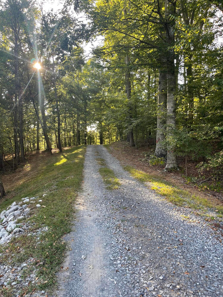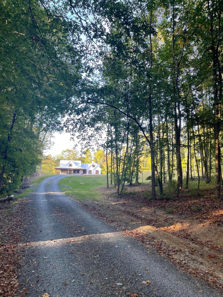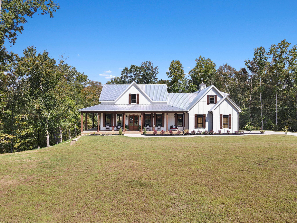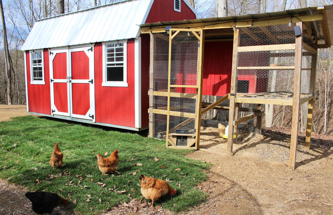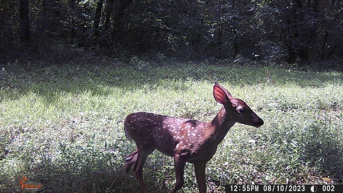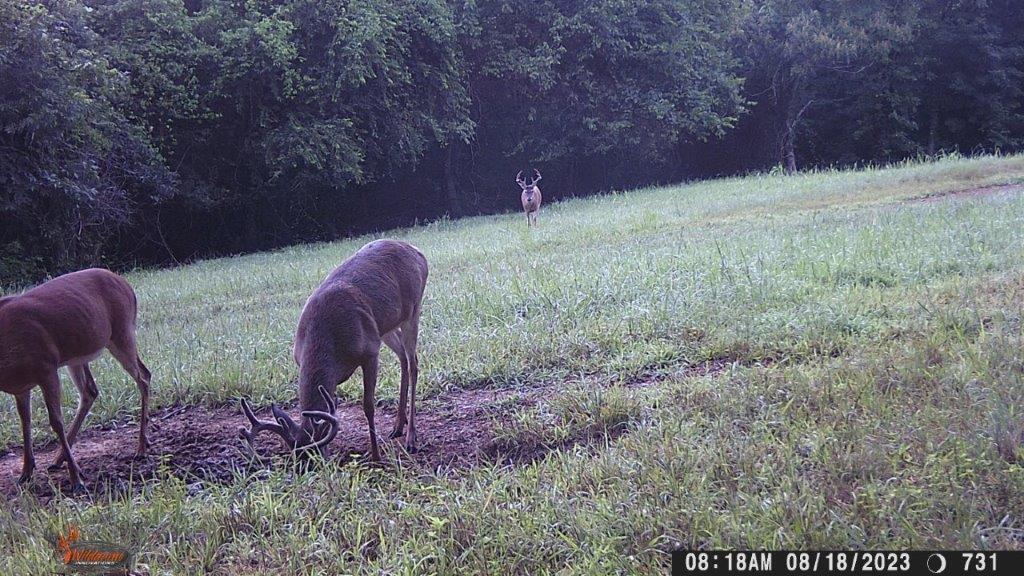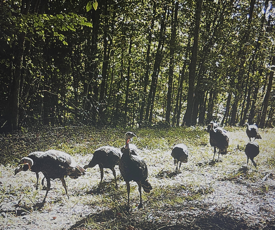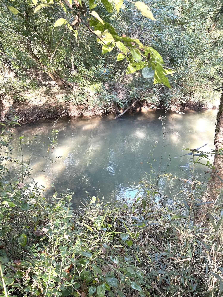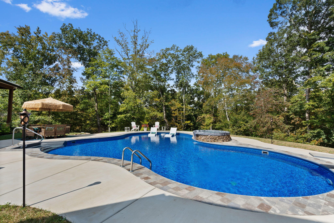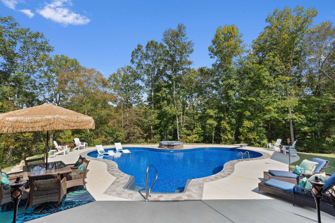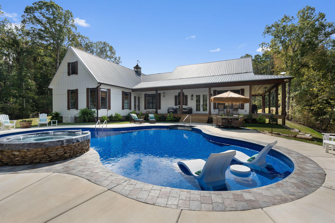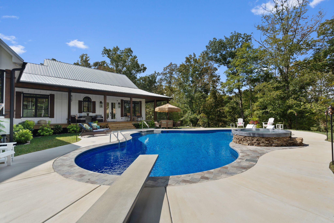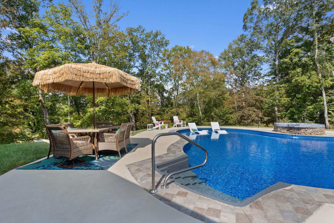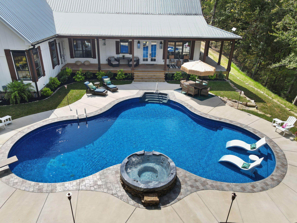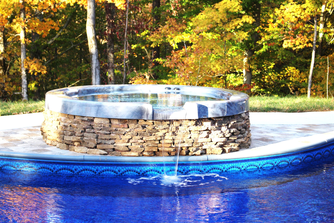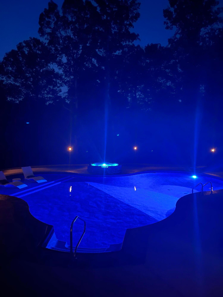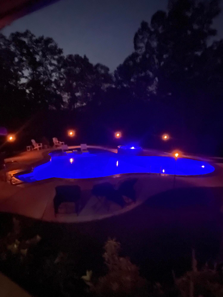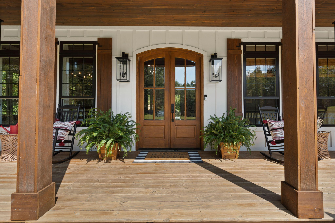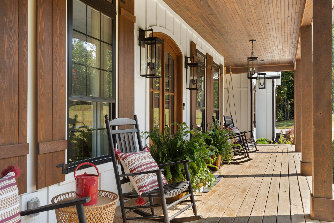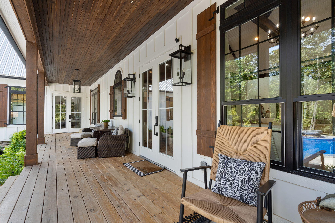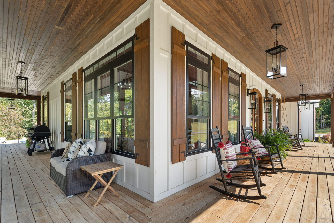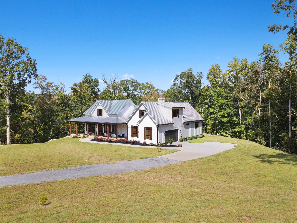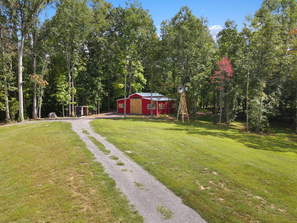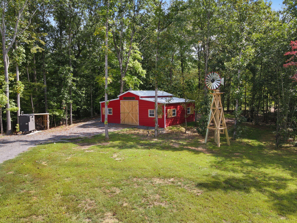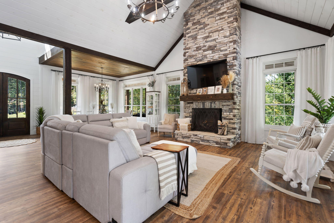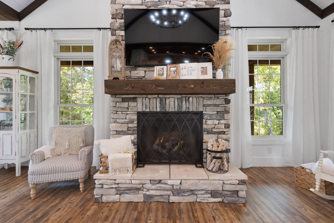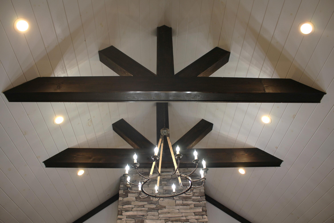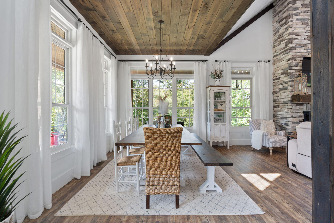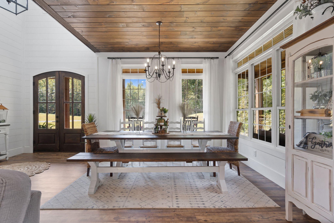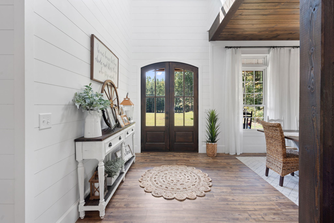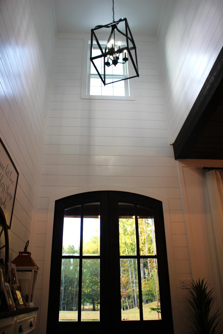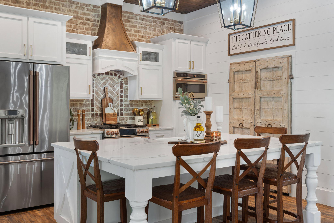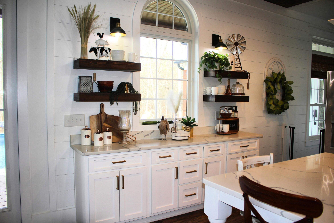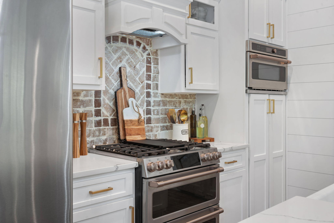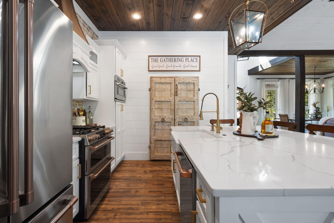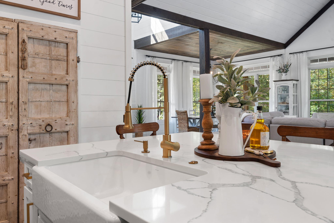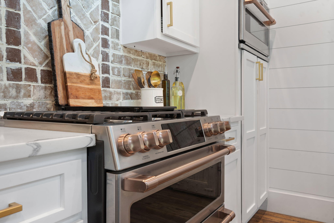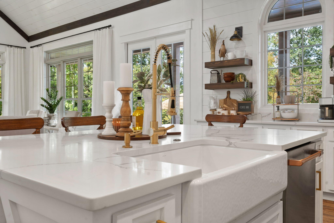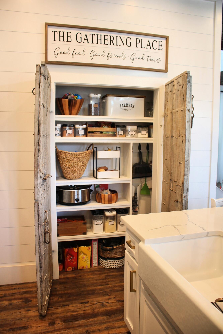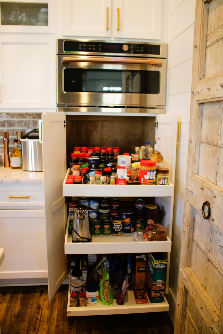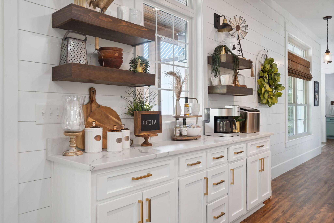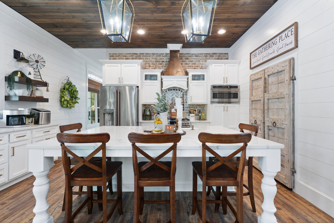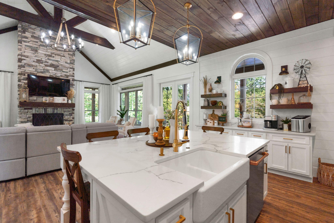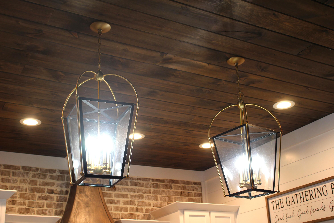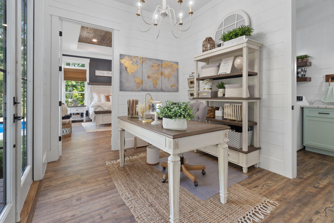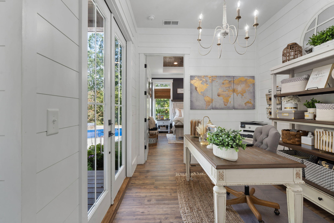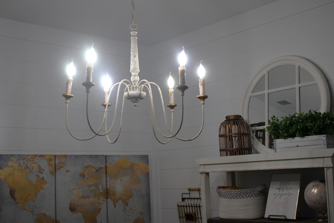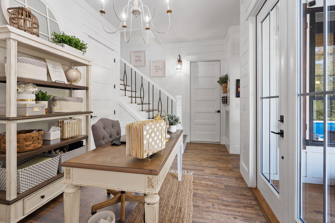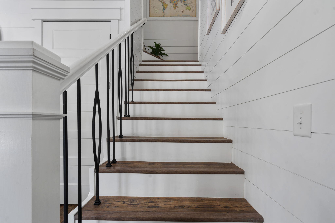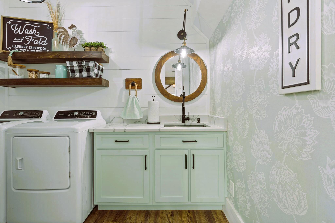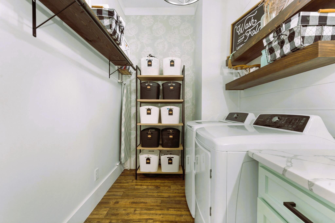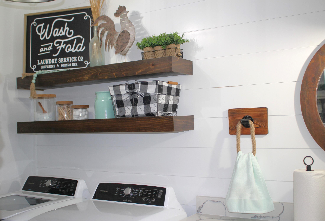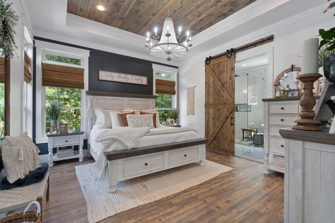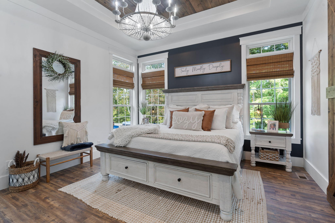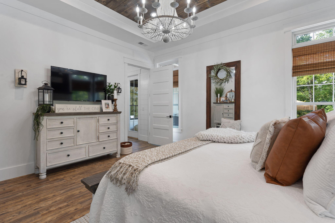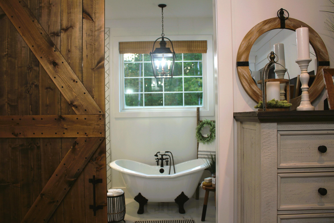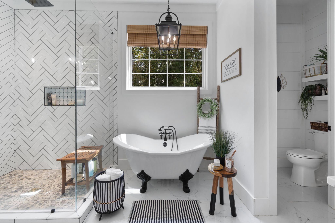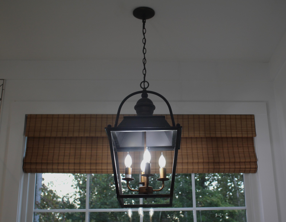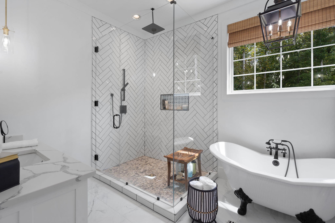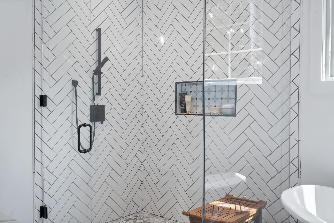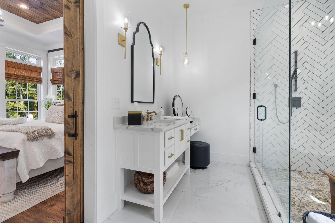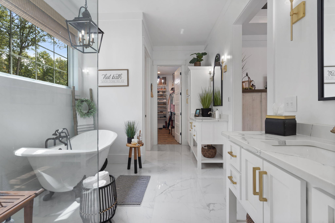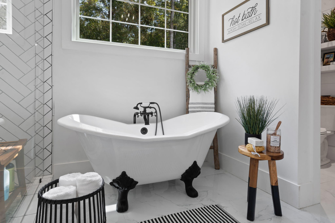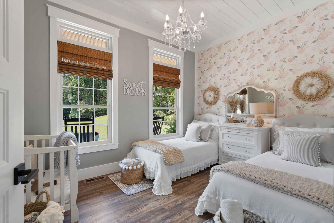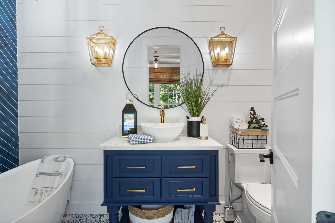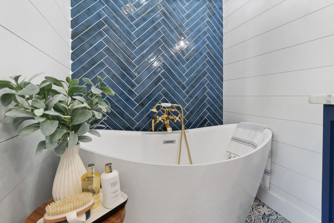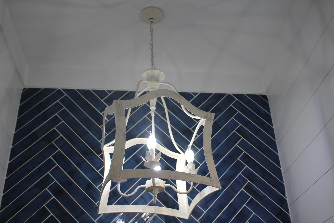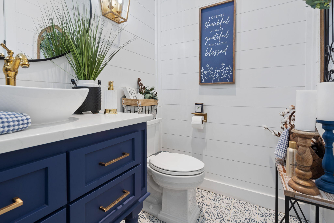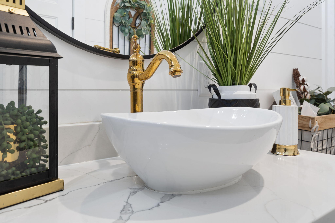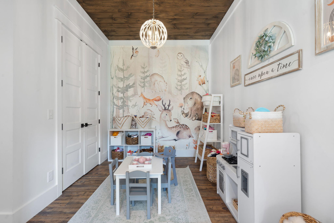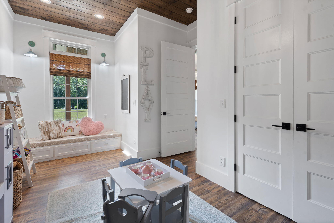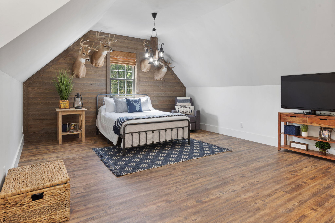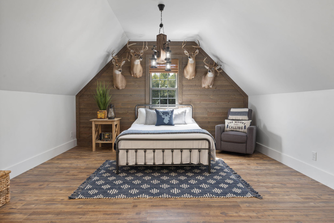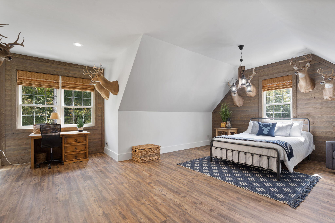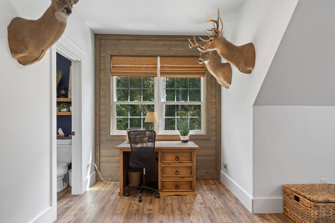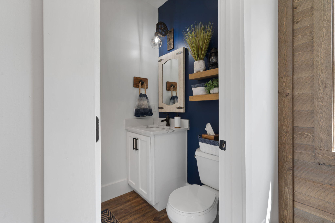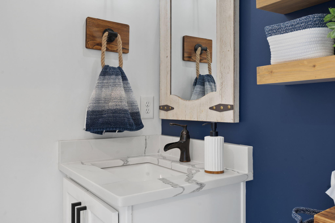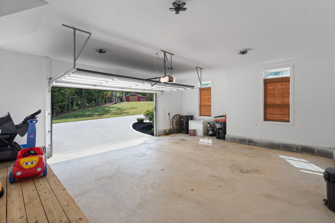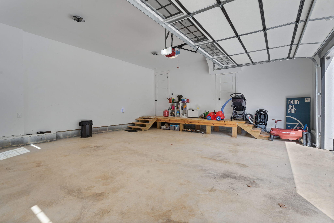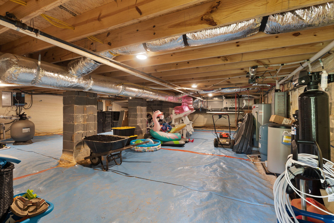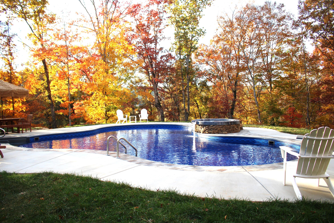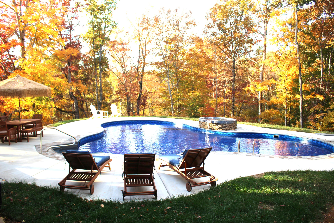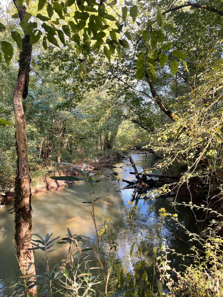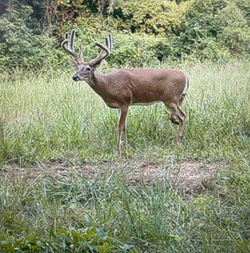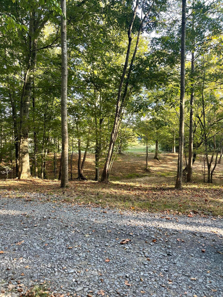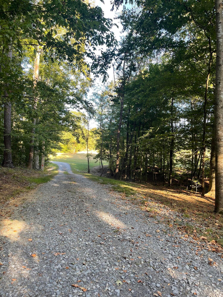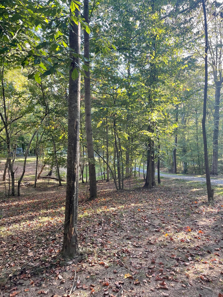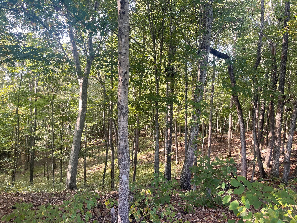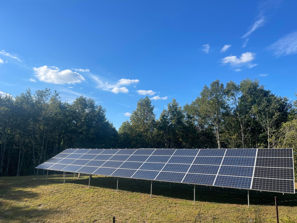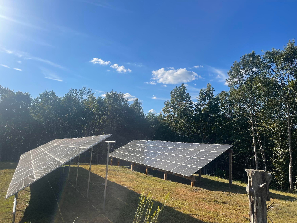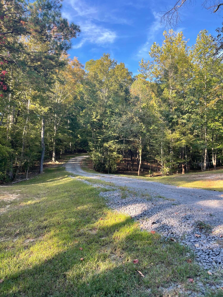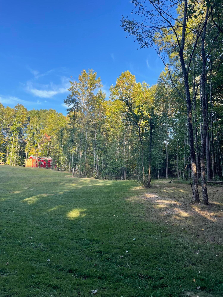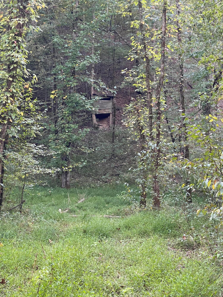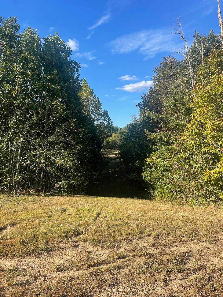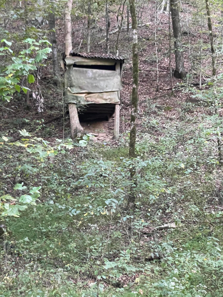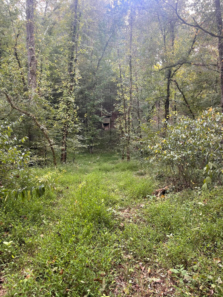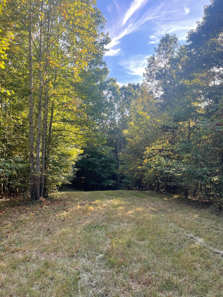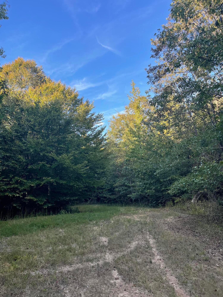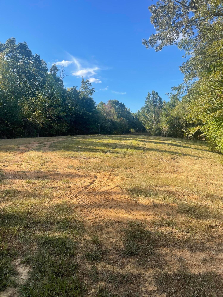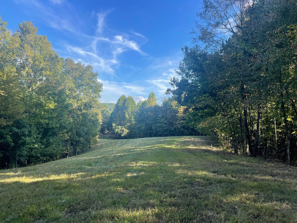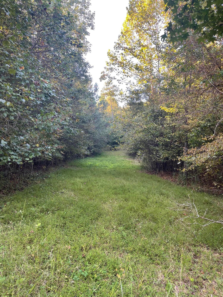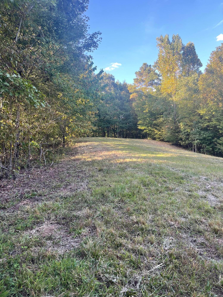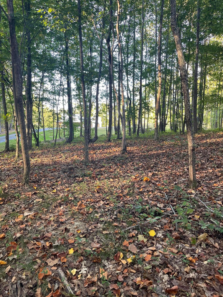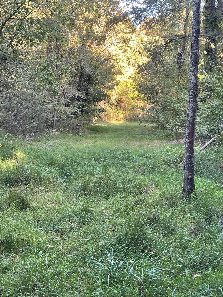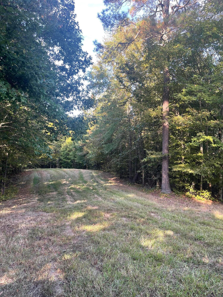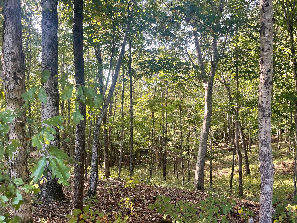Off-grid custom-built modern farmhouse on 53 acres at Creekside Farm. No electric bills here! This exquisite estate nestled in the woods is powered with solar panels (not visible from the house) with a backup propane generator. A modern (22,000) outdoor wood furnace heats the house, the hot water, and the hot tub. The home also has a propane tankless hot water heater that is secondary or backup to the outdoor wood furnace. This property has a secondary geothermal heat system that would only need to be used as a heating source if not utilizing the outdoor wood furnace. The primary cooling is the geothermal system. No expenses were spared as blown foam insulation was used to encapsulate from the walk in crawl space (that seems more like a basement) to the rooftop. A 10,000 water purification system provides clean and tasteful well water. The amazing backyard retreat will be an escape for the new homeowner with an in-ground salt-water lagoon style pool with a sun shelf with two in-pool loungers and a diving board. The salt-water hot tub wrapped in stacked stone cascades into the pool for a peaceful and relaxing sight and sound. A hand-held remote can control the pool and hot tub lighting, heat to the hot tub, and hot tub jets. Many windows with transoms were utilized for an optimal view of the backyard oasis from the dining, living, kitchen, office, and master bedroom. North Mouse Creek is visible from the wrap around porch and from other areas on the 53 acres. Buyers will love the long (approx. 1200) driveway through the woods leading to this private retreat. This 4 bedroom, 3 bath home will be one you never want to leave! Your guests will notice the custom touches in every room including the tongue and groove ceiling on the wrap around porch; cedar wrapped beams; custom made shutters; shiplap in several rooms; feature walls; and cathedral ceiling with decorative beams in the living room. The kitchen features a large island with quartz countertops with seating for 5, a farmhouse sink in the island, brick backsplash, custom cabinets, an antique pantry door, copper handles and knobs on the wifi programmable stainless appliances, gas stove with double oven, and a built-in microwave that doubles as an additional oven. The large master on the main has a tray ceiling with tongue and groove and a custom barn door leading to the en-suite bath with a claw foot tub, double vanities, pantry, and a walk in tile shower with a rain head and a wall mounted hand held sprayer. Other features include board and batten siding, metal roof, cupola with weathervane, gas fireplace with floor to ceiling stacked stone, gutter guards, and cordless woven window shades (with a wall remote for the shade over the claw foot tub).No storage issues here with 3 walk in closets, a walk in crawl space (that feels more like a basement with lighting and electrical outlets), walk-in attic storage with a full size door and lighting, a 3 bay metal barn 35 wide x 25 deep, and a double garage with a garage closet. Jump on the ATV for a short ride and youll find a double carport and solar panels not visible from the house. You will love the many wildlife that are seen regularly on the property including deer and turkey. There are two hunting stands on the property that will convey. Conveniently located 10 minutes to Cleveland, 30 minutes to Chattanooga, and one hour to Knoxville (approximately). Property currently has a greenbelt classification. Do not trespass property without appointment. Advanced notice required. Live cameras on driveway and all over the acreage. Proof of cash funds and government issued ID required to schedule an appointment. Seller is a TN licensed real estate agent. Owner/Agent.
450 County Road 28
Calhoun, Tennessee, 37309, United States


- Kim Cranfield
- RE/MAX Real Estate Professionals
- View website
- 800.525.7452
- 423-476-7300
About us
Explore the world of luxury at www.uniquehomes.com! Search renowned luxury homes, unique properties, fine estates and more on the market around the world. Unique Homes is the most exclusive intermediary between ultra-affluent buyers and luxury real estate sellers. Our extensive list of luxury homes enables you to find the perfect property. Find trusted real estate agents to help you buy and sell!
For a more unique perspective, visit our blog for diverse content — discover the latest trends in furniture and decor by the most innovative high-end brands and interior designers. From New York City apartments and luxury retreats to wall decor and decorative pillows, we offer something for everyone.
Get in touch with us
Charlotte, NC 28277


