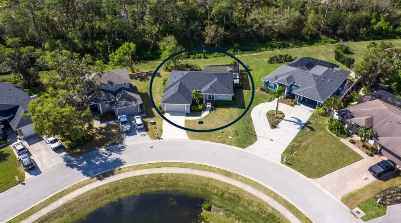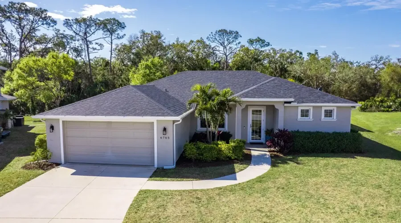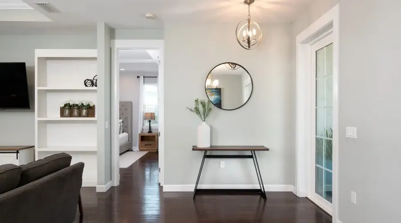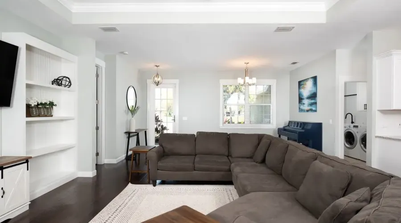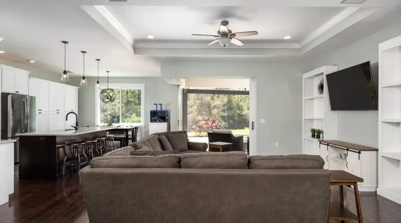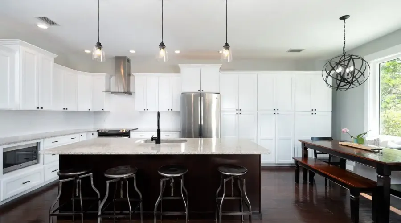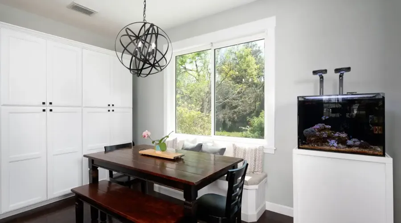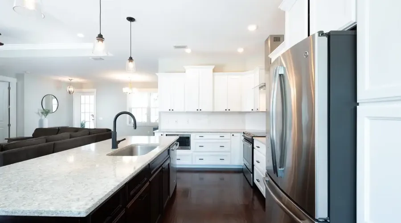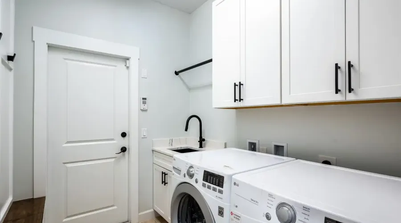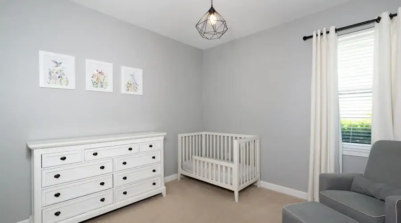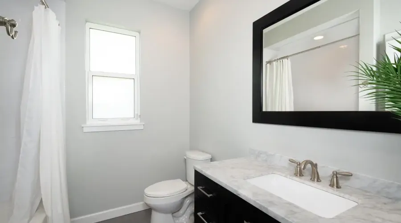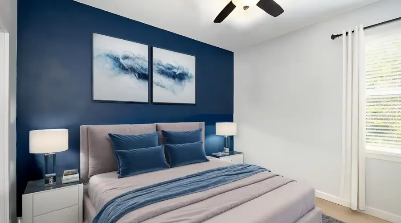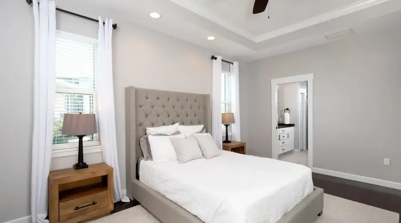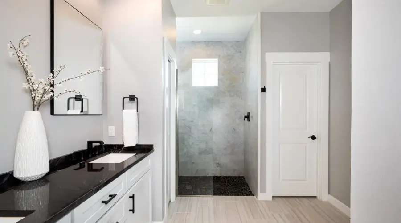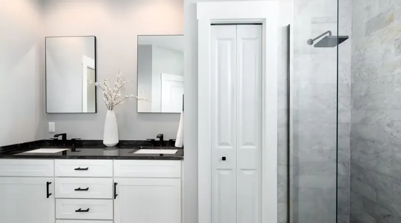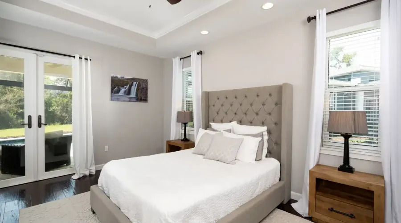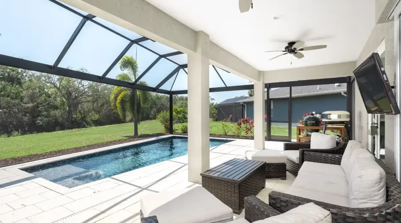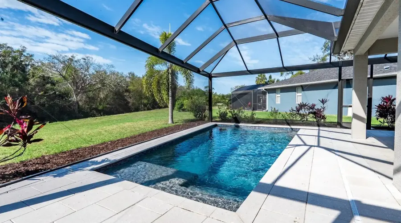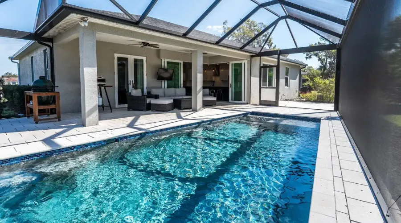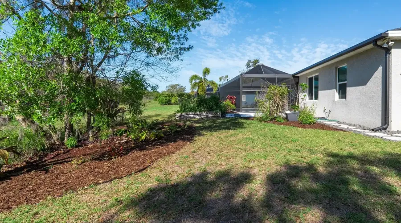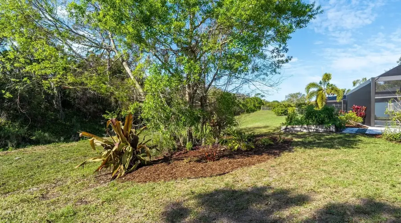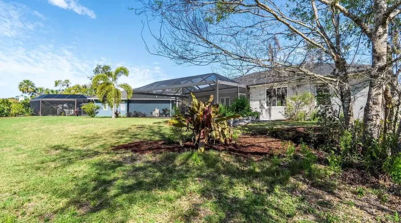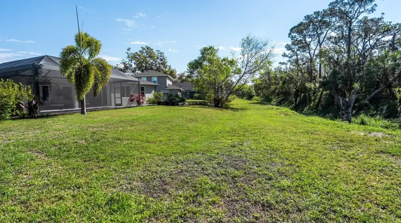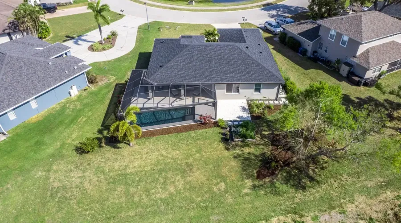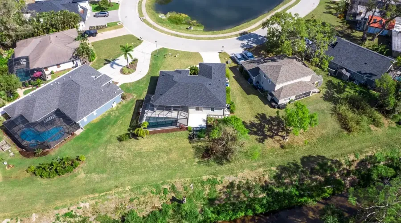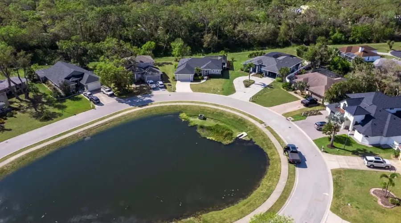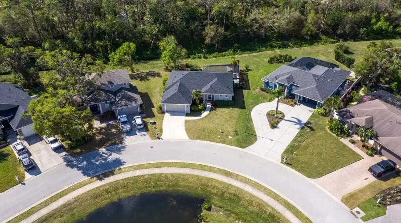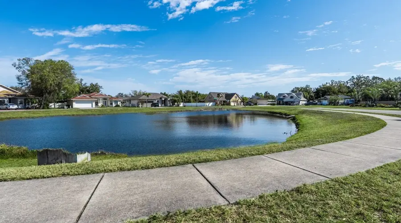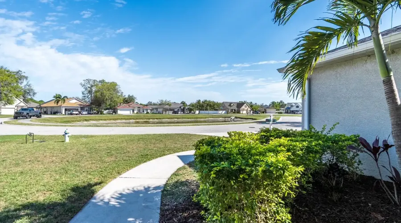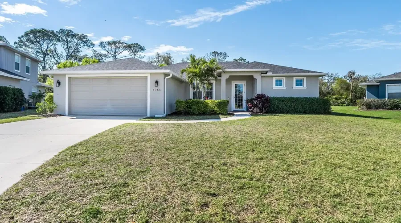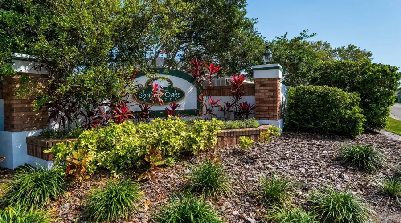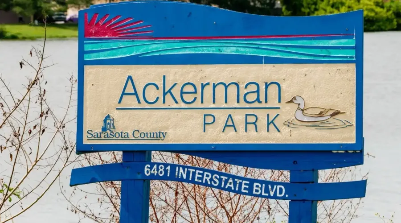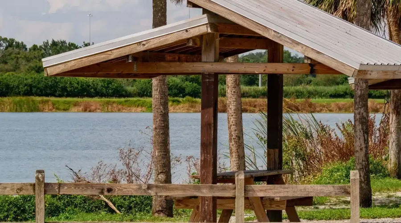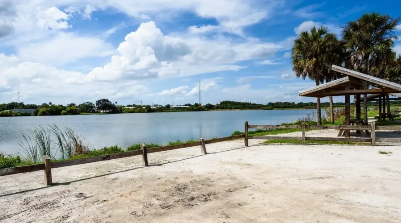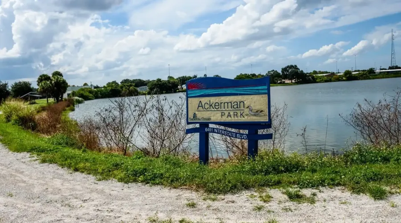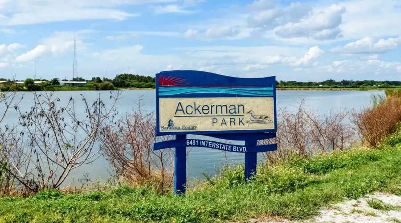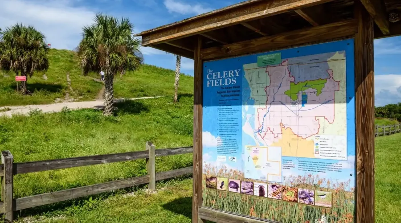Over a quarter acre with tranquil wooded privacy in the back and bonus lake views in the front. Impeccably maintained this three-bedroom, two-bath pool home is nestled on a welcoming cul-de-sac. The open-concept floor plan features a spacious great room with living and dining space, a tray ceiling, a designated media area, and two matching built-in shelves combined with an exceptional kitchen. It showcases a popular farmhouse style, featuring custom cabinetry with an extended built-in pantry. Beautiful quartz countertops and subway-tiled backsplash enhance the stainless-steel appliances and range hood. The center island, finished in complementary wood, offers breakfast bar seating for four. Additionally, there is a dining nook with a cozy window bench seat. Two sets of glass doors converge in the corner and pocket fully, nicely integrating outdoor and indoor living spaces for entertaining. Engineered hardwood flooring enhances the main living areas, seamlessly transitioning into the primary suite. Retreat as an owner here and relax with wooded views and French doors opening poolside. The tray ceilings with crown moldings create a spacious feeling. The private bath features a spa-like atmosphere with double sinks, quartz countertops, a rainfall shower enclosed by a glass door, a water closet, soft gray tiger-stripe patterned tiles, and access to a large walk-in closet. The split plan layout offers privacy from two additional bedrooms and a well-appointed secondary bath. In this part of the home, the laundry room has been remodeled to improve functionality, featuring mud-room style custom built-ins, a laundry sink, and access to the garage. Please take note that the washer and dryer are negotiable. A screened ‘clear view’ lanai showcases the privacy of the wooded lot and surrounds the recently added saltwater pool, which features Pentair equipment with app control. Bonus features include impact windows and doors throughout, a new roof (2025), and a new a/c handler (2024). The Shadow Oaks Estates community is conveniently located close to the highly rated Tatum Ridge Elementary School, which boasts an A+ 5-star rating. Just a short distance away, you’ll find the charming Celery Fields, a county-maintained area that stretches over 360 acres and is adjacent to Ackerman Park. This natural oasis is beloved by locals for its rich wildlife and wetlands, providing ample opportunities for nature observation and exploration. Visitors can enjoy fishing, kayaking, and scenic walks along two boardwalks. The area features hilly pathways and biking trails for staying active, making it perfect for outdoor exercise. Additionally, the community’s location just east of I-75 places it near various shopping and dining options, including the well-known Detwiler’s Farm Market, which is celebrated for its wide selection of high-quality foods and organic produce.
SOLD ~ 6765 Island Creek Rd
6765 Island Creek Rd, Sarasota, Florida, 34240, United States


- Candy Swick
- Candy Swick & Company
- View website
- 941-376-9000
- 941-954-9000
About us
Explore the world of luxury at www.uniquehomes.com! Search renowned luxury homes, unique properties, fine estates and more on the market around the world. Unique Homes is the most exclusive intermediary between ultra-affluent buyers and luxury real estate sellers. Our extensive list of luxury homes enables you to find the perfect property. Find trusted real estate agents to help you buy and sell!
For a more unique perspective, visit our blog for diverse content — discover the latest trends in furniture and decor by the most innovative high-end brands and interior designers. From New York City apartments and luxury retreats to wall decor and decorative pillows, we offer something for everyone.
Get in touch with us
Charlotte, NC 28277


