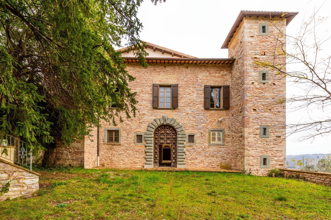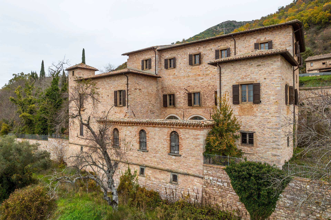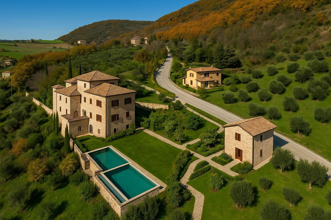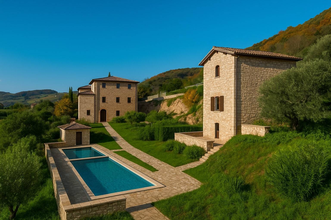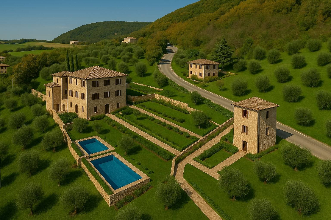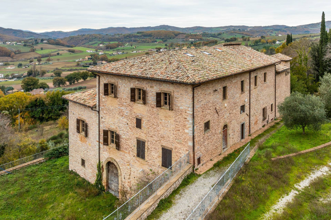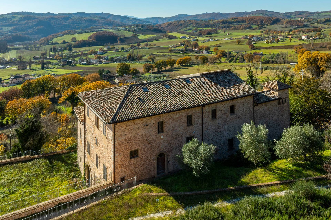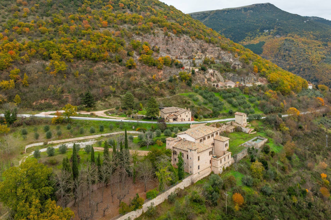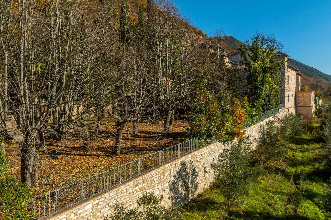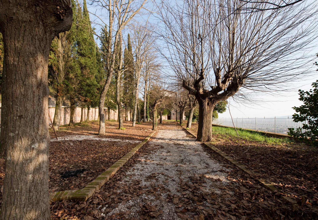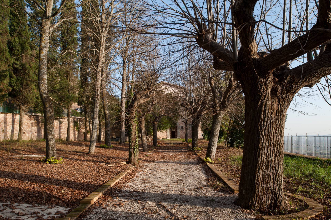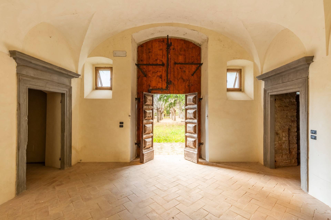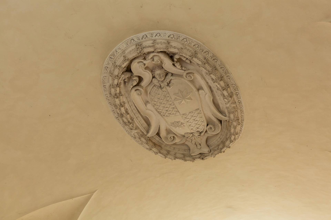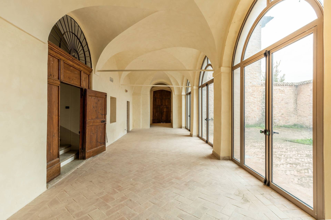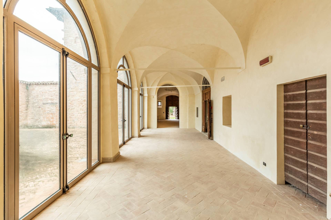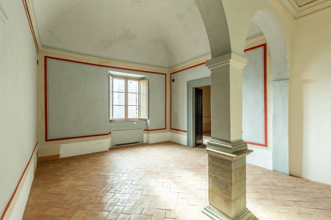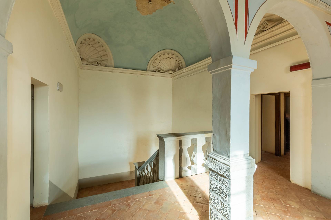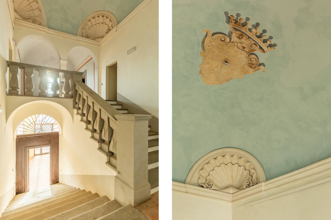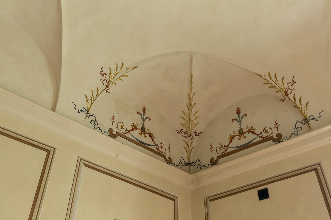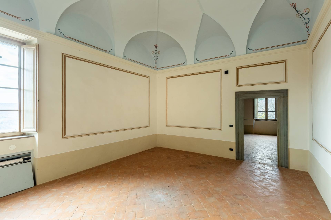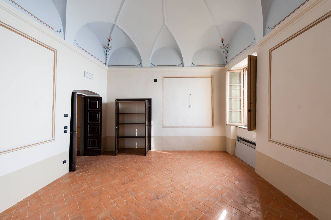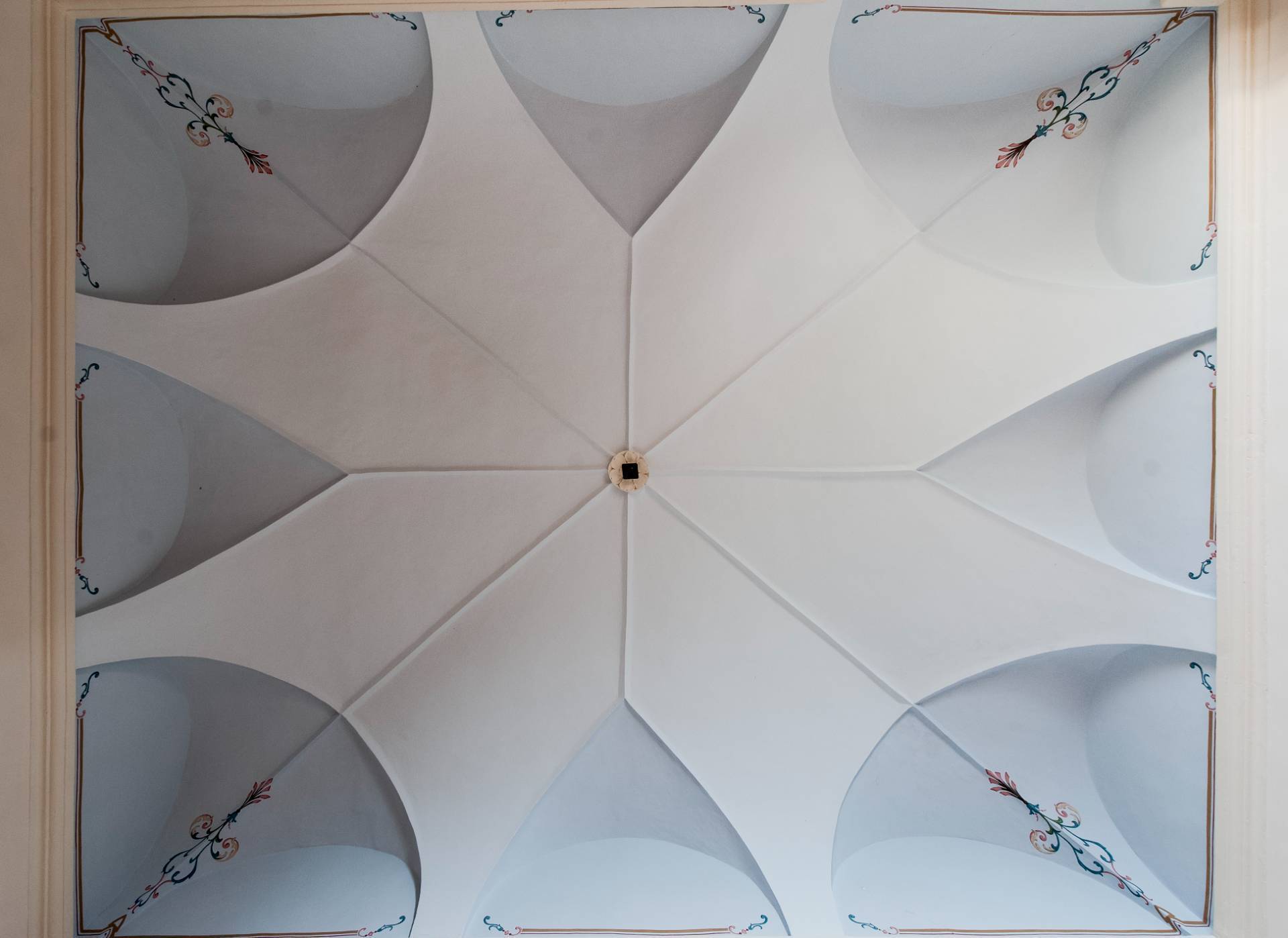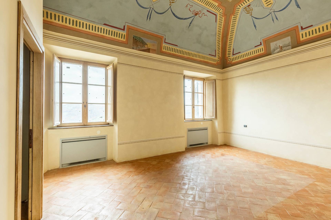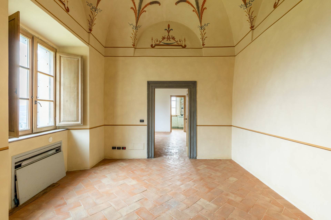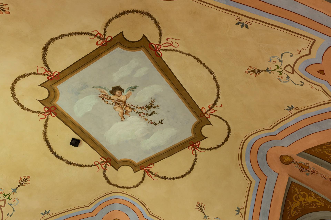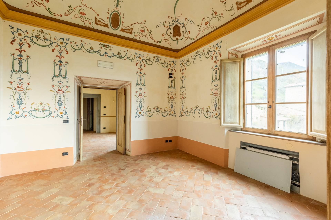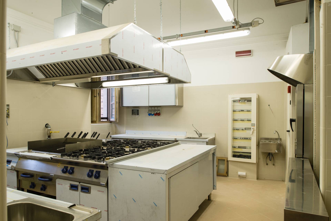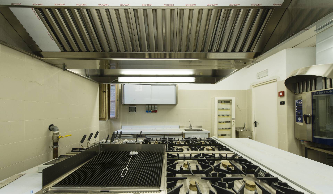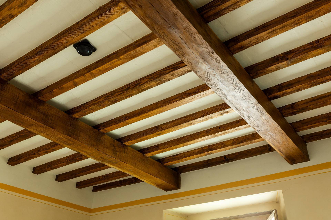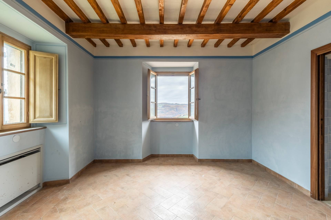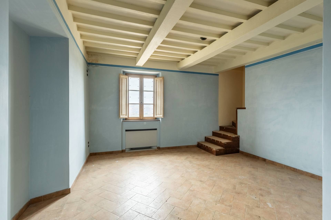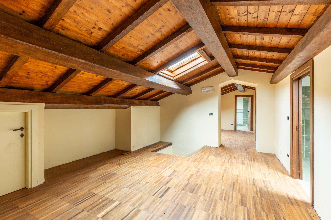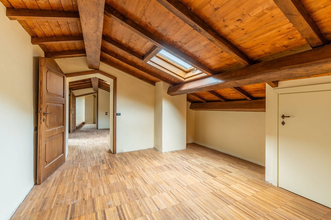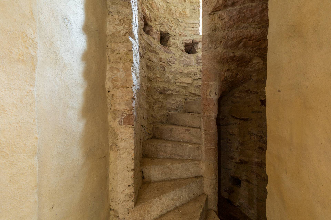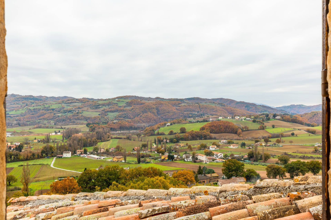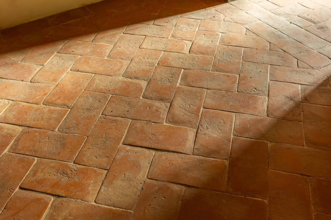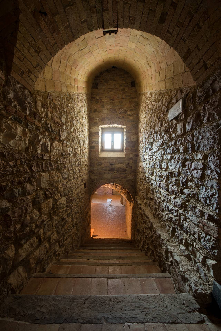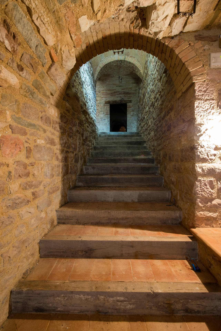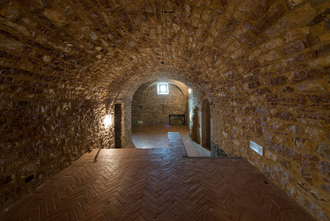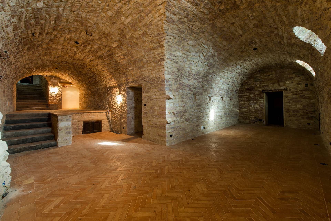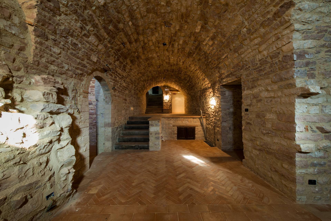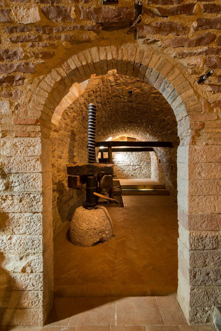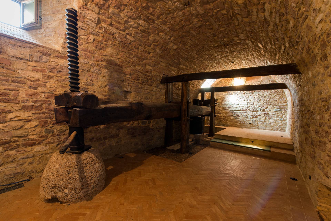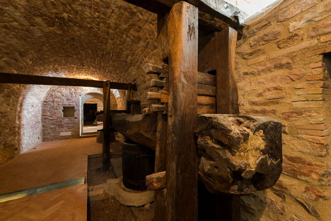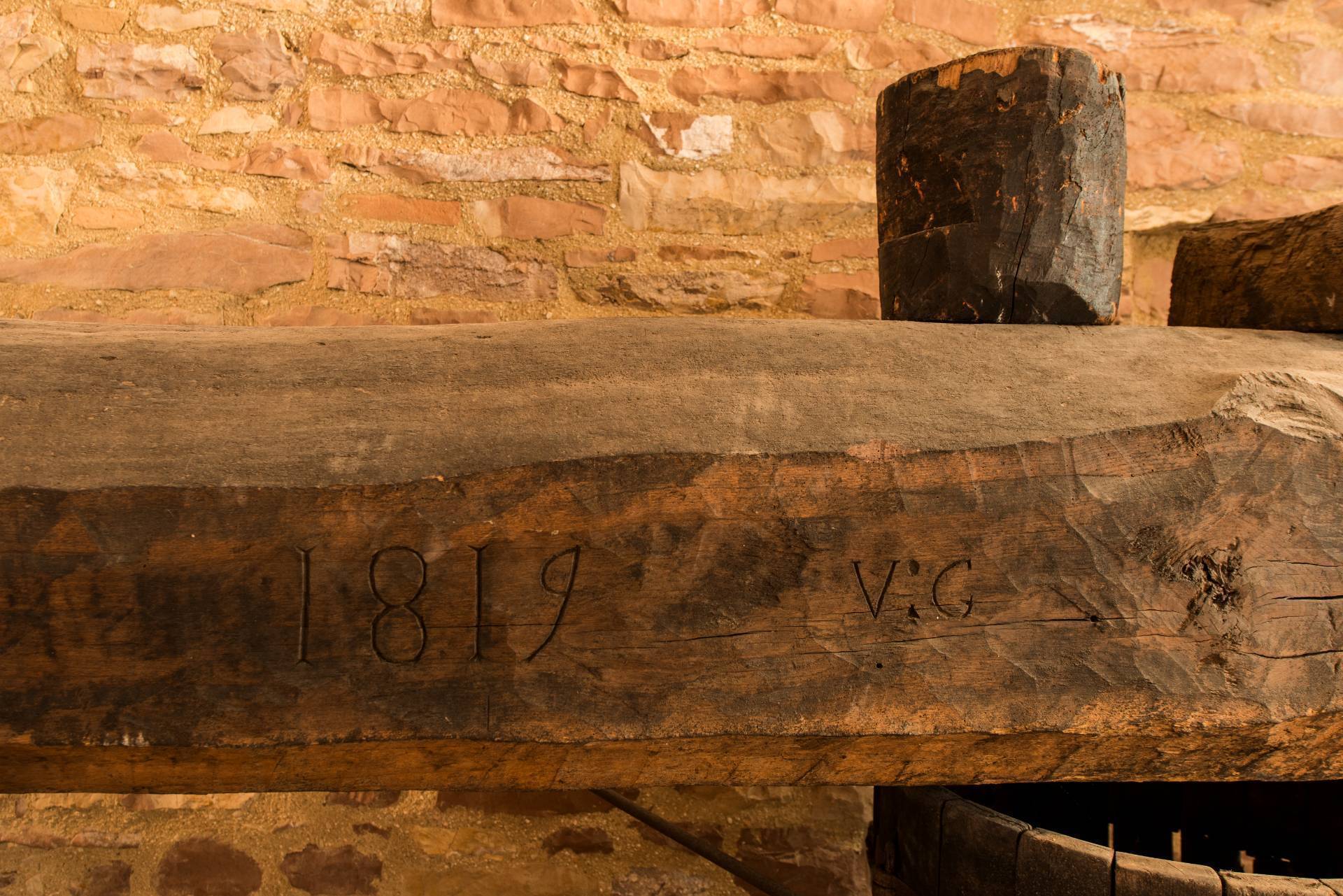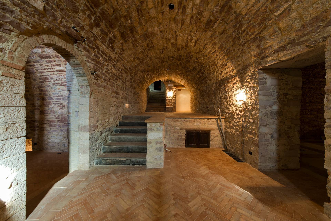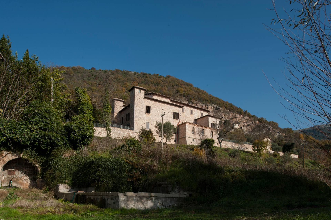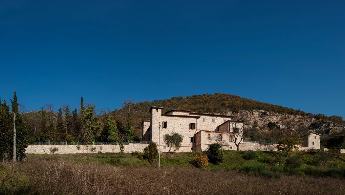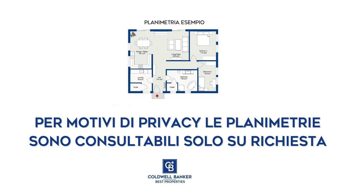PROPERTY DESCRIPTION There are places that seem to belong to a timeless dimension, spaces where history comes to life in a mix of suggestions and memories. These places transport the mind to distant eras, evoke deep emotions and remind us of the beauty of the past. Palazzo Filippi is one of these treasures. This residence, linked to the noble Medici family, still bears their coat of arms as a sign of its prestigious origin. It is believed that the family used the palace as a refuge for short stays, an ideal place to find serenity and well-being away from everyday life. Just 10 minutes from the historic center of Gubbio, Palazzo Filippi offers a perfect combination of history, elegance and comfort. The strategic position allows you to enjoy the quiet of the countryside without sacrificing proximity to city services. It is a unique residence, capable of welcoming those seeking a refined and charming environment. INTERNAL COMPOSITION The palace stands on the site of a fortified building from the Middle Ages (Castrum Filippi), which over the centuries has undergone radical transformations, until obtaining the current layout of a noble country palace. The surface area of the villa measures approximately 1,200 square meters, in addition to the internal courtyard of approximately 100 square meters and another building (turret) of approximately 60,000 square meters. The palace includes 16 bedrooms, all with private bathrooms, as well as large rooms used as living rooms, taverns, two kitchens, one of which is new and fully equipped for catering. Part of the interiors are completely decorated with typical 18th century paintings, completely restored, in particular the suite and the rooms intended for living rooms enjoy delicate decorations typical of extremely elegant homes. The building has already been structured to carry out the activity of Country House; in fact, inside it and specifically on the first floor there is a large kitchen, complete with everything necessary, three rooms for catering, services and bedrooms. On the ground floor it is possible to realize an extension of the catering part, while in the basement there are the old cellars, where a bar corner for the preparation of aperitifs has been designed and completely furnished, all in a context characterized by the walls and vaulted ceilings, completely in stone. OUTDOOR SPACES A 37,000 m2 plot of land surrounds the property and includes a centuries-old park of great charm, a vineyard and a small olive grove, ideal for those who want to live immersed in nature. There are three infinity pools, designed to enrich the outdoor experience, currently to be completed. STATE AND FINISHES Completely renovated in 2008, the building is in excellent condition. The high ceilings with vaulted ceilings, paintings and stuccos, restored with great attention to detail, convey great elegance to the structure. Among the most evocative spaces is the Renaissance cellar, with a splendidly preserved historic press and the internal courtyard overlooking the valley. USES AND POTENTIAL This property lends itself to multiple uses. It can become a private residence of great prestige, ideal for those seeking an exclusive lifestyle in a quiet and historically rich context. Alternatively, it can be transformed into a high-level accommodation facility, perfect for welcoming guests in a unique and refined environment. Palazzo Filippi is a place where the past meets the present, offering a living experience with timeless charm. DISTANCES AND POSITIONS City · Gubbio 10.7 m · Genga 62.6 km · Assisi 61.7 km · Perugia 47.7 km · Rome 216 km · Florence 165 km Sea and Lakes · Lake Trasimeno 76.9 km · Adriatic Sea 83.6 km · Tyrrhenian Sea 219 km Airports · Perugia Airport 46.8 km · Rome Airport 242 km · Florence Airport 176 km Motorway · E45 47.7 km
Loc. Loreto Alto
Loc. Loreto Alto, Gubbio, Perugia, 06024, IT
About us
Explore the world of luxury at www.uniquehomes.com! Search renowned luxury homes, unique properties, fine estates and more on the market around the world. Unique Homes is the most exclusive intermediary between ultra-affluent buyers and luxury real estate sellers. Our extensive list of luxury homes enables you to find the perfect property. Find trusted real estate agents to help you buy and sell!
For a more unique perspective, visit our blog for diverse content — discover the latest trends in furniture and decor by the most innovative high-end brands and interior designers. From New York City apartments and luxury retreats to wall decor and decorative pillows, we offer something for everyone.
Get in touch with us
Charlotte, NC 28203


