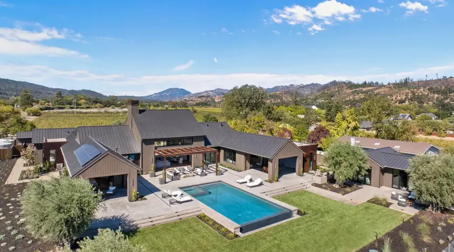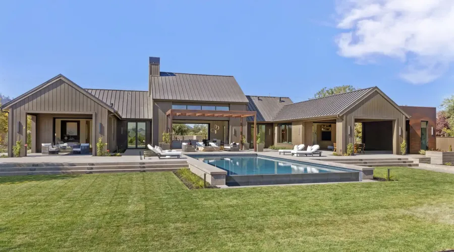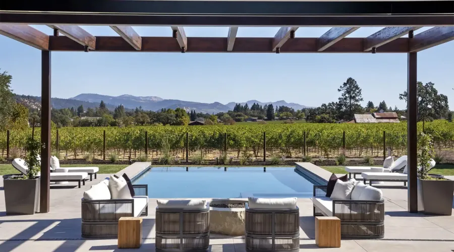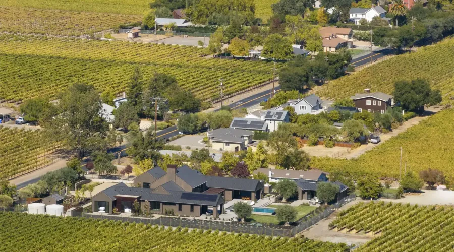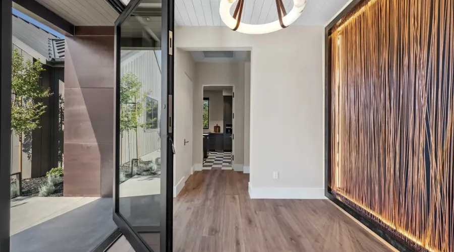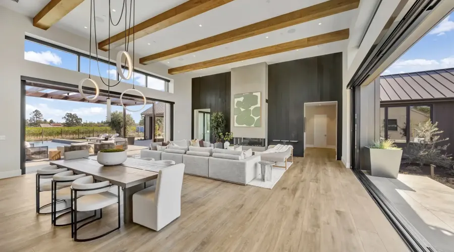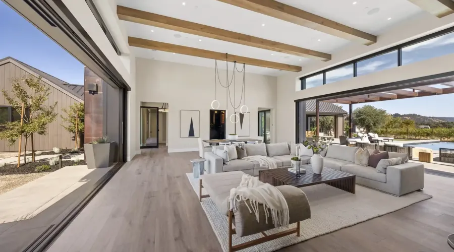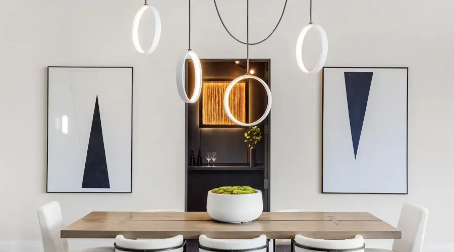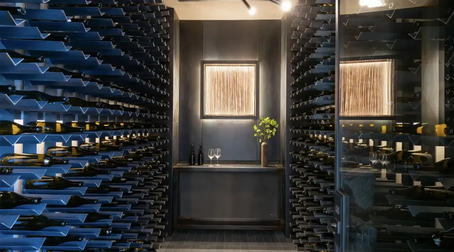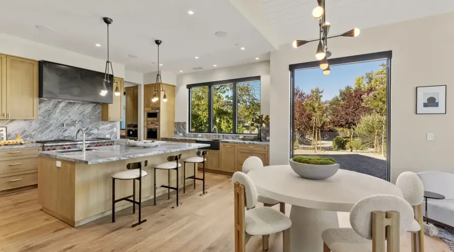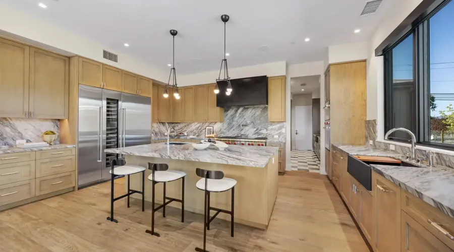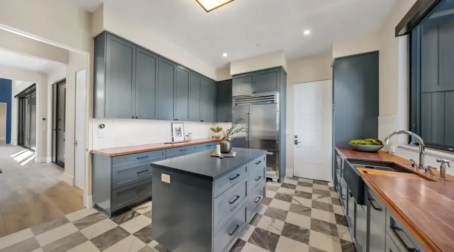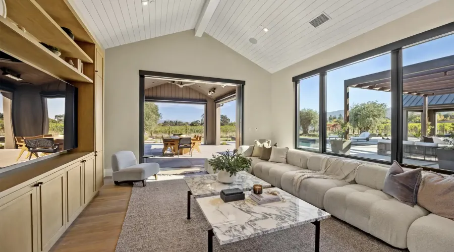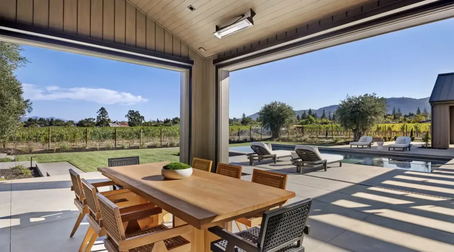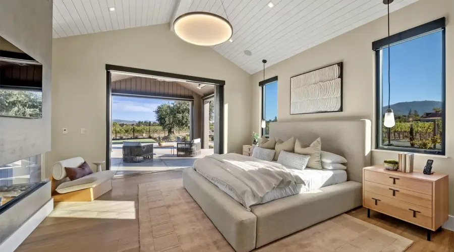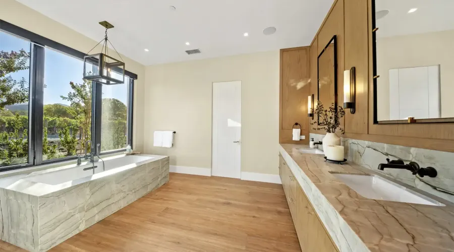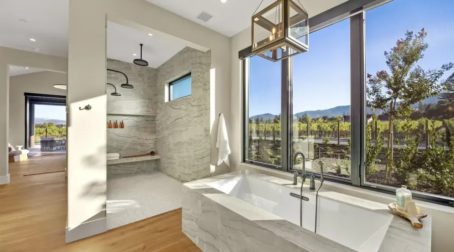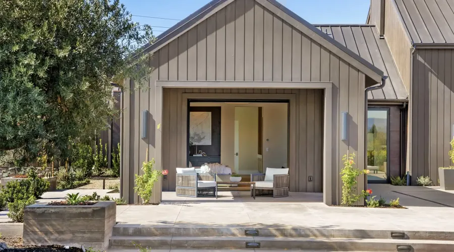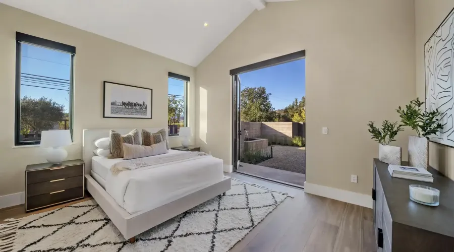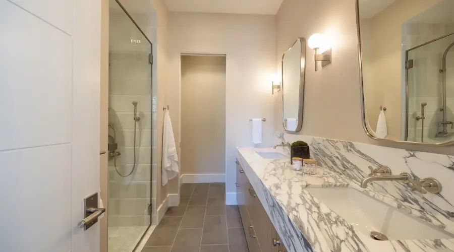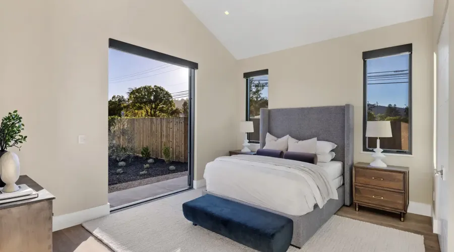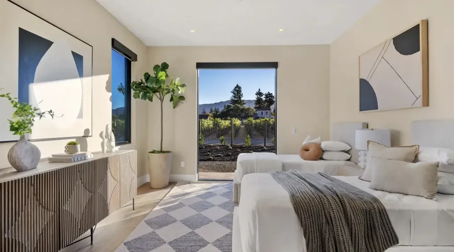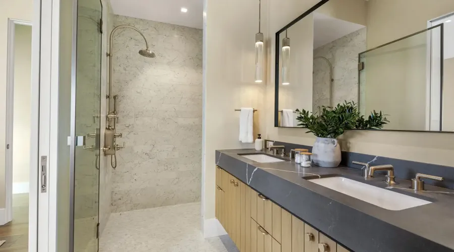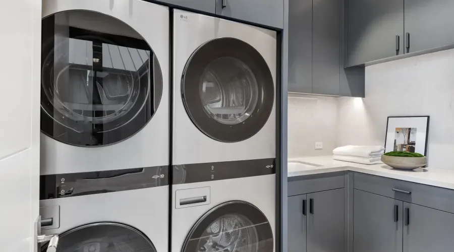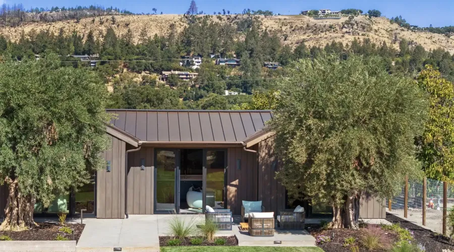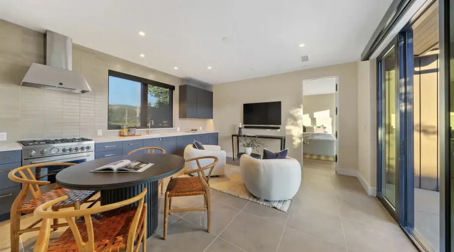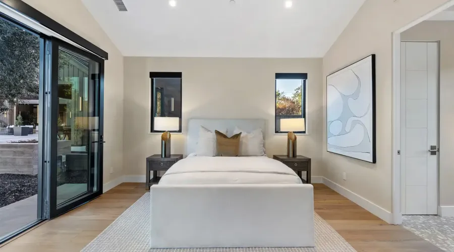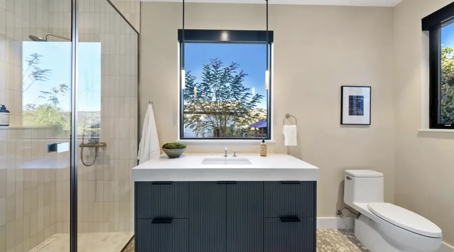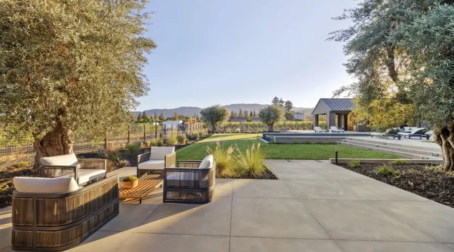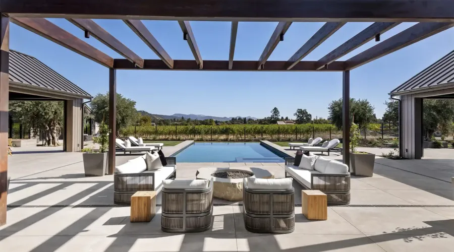This newly constructed wine country estate exceeds architectural excellence, showcasing a refined rustic contemporary design and an unparalleled setting that embodies the essence of modern wine country living.
This exceptional estate is a haven for entertainers, offering unrivaled amenities and seamlessly connected indoor/outdoor living spaces that elevate your lifestyle to new heights of luxury and relaxation. The expansive private grounds evoke a resort-like ambiance, featuring a stunning pool and spa with a waterfall edge, two loggias, an outdoor kitchen, custom stone fire pits, manicured landscaping, stately olive trees, a front courtyard, meandering pathways, a sprawling lawn, and idyllic vineyard views.
Collaboratively envisioned by Joseph Farrell Architecture and Bette Abbott Interior Design, and completed in October 2024 by local high-end builder Vine Homes Construction, this wine country haven showcases world-class design and flawless execution.
The owner’s unparalleled vision and uncompromising attention to detail harmonize effortlessly, elevating this dream home to a league of its own and epitomizing the timeless luxury of this wine country retreat.
Every aspect of the estate exudes style, innovative design, and meticulous craftsmanship, with architectural details that integrate contemporary and rustic elements to capture the essence of luxury living in the iconic Napa Valley.
Carefully selected materials and a harmonious color palette extend throughout the residence, creating an effortless connection between the indoor and outdoor living spaces.
The Great Room:
The expansive great room showcases the remarkable architectural elements and high-quality craftsmanship found throughout the residence, offering grand-scale living and a seamless connection to the resort-like grounds.
This impressive space features 16’ soaring ceilings with exposed wood beams, a stunning custom linear fireplace framed by a charred European white oak accent wall, and expansive sliding glass doors that reveal captivating views of the enchanting grounds and surrounding vineyards.
Thoughtfully designed Marvin Modern Multi-Slide glass doors on both sides of the room provide effortless access to the idyllic backyard, pool, and outdoor entertainment areas.
A chic Ted Bradley Swag Pendant chandelier featuring white porcelain rings suspended from sweeping braided metal cords, anchors the dining room with a captivating aesthetic inspired by the stages of a solar eclipse. The free-flowing cords contrast elegantly with the geometric precision of the rings, blending these distinct styles into a striking composition of unexpected harmony and visual magnetism.
Adjacent to the dining area, a temperature-controlled wine cellar beckons the discerning connoisseur to curate their prized collection, featuring matte black porcelain subway tile floors, a striking Apparatus chandelier, and an artful custom-made light installation that mirrors the elegance of the foyer.
The Kitchen:
One of the most breathtaking kitchens in Napa Valley, this culinary haven elevates the art of entertaining with its sleek aesthetic, defined by clean lines, custom wood cabinetry with Buster and Punch steel hardware, and an impeccable design.
The state-of-the-art chef’s kitchen features rare marble countertops from Da Vinci, an expansive center island with counter seating, and two Apparatus pendant lights. High-end stainless steel appliances, including a Wolf double oven, 6-burner gas range with center griddle, microwave, and convection oven, along with a SubZero refrigerator, freezer, and wine fridge, two Miele dishwashers, dual sinks, and a wall-mounted pot filler, ensure exceptional culinary functionality.
The Scullery (“Prep Kitchen”):
The stylish and functional scullery boasts stunning Italian Statuary and Bardiglio checkerboard marble floors, walnut countertops, Casablanca Carrara marble tile backsplash, a center island with charcoal Soapstone countertops, custom blue painted cabinetry and shelving, and access to the garage.
A casual dining area in between the kitchen and family room is complemented by a unique Apparatus chandelier.
The Family Room:
The family room features vaulted wood-paneled ceilings, a custom-built entertainment center, and captivating views of the picturesque grounds and surrounding vineyards. Sliding glass doors open seamlessly to the loggia and outdoor kitchen, creating an effortless connection between indoor and outdoor living.
The chic powder room showcases a floating sink with a Carrara marble countertop, honed Carrara marble floors, and elegant wood-paneled walls. An accent wall adorned with a stunning green marble tile backsplash ascends to the ceiling, complemented by Waterworks sink fixtures and Apparatus pendant lights.
The Primary Suite:
The magazine-worthy primary suite is a luxurious sanctuary of unparalleled comfort, featuring vaulted wood-paneled ceilings, a sleek linear fireplace, a Hublot Pendant chandelier by Entrelacs, Apparatus pendant lights, a spacious walk-in closet with a custom wardrobe system, and concealed sliding glass doors opening to the private loggia.
Indulge in a spa-like retreat within the lavish primary bathroom, featuring hardwood floors, a custom floating vanity with a waterfall edge and wood cabinetry, quartz countertops, dual sinks, Restoration Hardware floating mirrors, a chandelier and sconces by Urban Electric, a custom wood accent wall, and timeless Waterworks fixtures. The quartz wet room and soaking tub is a true centerpiece. Large windows capturing breathtaking vineyard views frame the soaking tub, outfitted with tasteful waterworks fixtures. The expansive shower features Calacatta marble mosaic floors, a built-in bench, waterworks fixtures, two additional shower heads, and a shower wand.
Bedroom 2:
The second ensuite bedroom features vaulted ceilings, hardwood floors, great closet space, and glass doors opening out to the courtyard. The stylish bathroom boasts marble slab countertops and backsplash, tile floors, a vanity with dual sinks and wood cabinetry, sconces by Allied Maker, and a stall shower with a marble bench, ceramic tile backsplash, Carrara marble mosaic floors, and waterworks fixtures.
Bedroom 3:
The third ensuite bedroom features hardwood floors, a walk-in closet with built-in cabinetry and shelving, three unique Lavive sconces sculpted from carefully selected onyx, sconces with idyllic vineyard views, and glass doors opening out to the outdoors. The bathroom features Carrara marble mosaic floors, a custom floating vanity with wood cabinetry, honed quartz countertops, dual sinks, stunning pendant lights by Lauren Rottet, and a stall shower with Carrara marble mosaic floors, Carrara marble backsplash, bench seating, and waterworks fixtures.
Bedroom 4:
The fourth ensuite bedroom features hardwood floors, vaulted ceilings, great closet space, and glass doors opening to the outdoors. The bathroom boasts marble slab countertops and backsplash, tile floors, a vanity with dual sinks and wood cabinetry, sconces by Allied Maker, and a stall shower with a marble bench, ceramic tile backsplash, Carrara marble mosaic floors, and waterworks fixtures.
The Grounds:
The stunning outdoor living spaces and enchanting grounds rival a five-star resort with effortless integration of grand indoor living spaces with multiple entertainment areas, creating an ideal setting for hosting both intimate gatherings and large events.
Just outside the great room, the outdoor lounge is framed by a rustic pergola with a custom firepit at its center, offering captivating views of the pool and surrounding vineyards.
A loggia off the family room with an amazing outdoor kitchen provides the perfect place for al fresco dining and grand scale entertaining.
A 38’ x 20’ custom infinity pool with a spa and bench seating is perfectly sited to take advantage of the stunning views.
Picturesque views of award-winning vineyards and the rolling hills of Napa Valley from both sides of the residence.
Guest House:
A spectacular detached guest house built with the same unsurpassed quality and attention to detail as the main residence is situated just across the pool and lawn. This chic and inviting retreat offers two ensuite bedrooms, a living and dining area, a well-appointed kitchenette with stainless steel appliances, and a patio overlooking the stunning grounds.
The living and dining area boasts porcelain tile floors and glass doors that open seamlessly to the patio and surrounding landscape, creating an effortless connection to the outdoors. The kitchenette features custom cabinetry, Silestone countertops, a gas range and oven, a range hood, and a sleek dishwasher.
Both bedrooms are designed with hardwood floors, vaulted ceilings, generous closet space, and outdoor access. Each bathroom showcases Italian Terrazzo-honed tile floors, a custom floating vanity with Silestone countertops, and a Carrara marble mosaic floor stall shower, accented by matte ceramic wall tiles.
Newly constructed wine country estate
777 Pratt Ave, St. Helena, California, 94574, United States


About us
Explore the world of luxury at www.uniquehomes.com! Search renowned luxury homes, unique properties, fine estates and more on the market around the world. Unique Homes is the most exclusive intermediary between ultra-affluent buyers and luxury real estate sellers. Our extensive list of luxury homes enables you to find the perfect property. Find trusted real estate agents to help you buy and sell!
For a more unique perspective, visit our blog for diverse content — discover the latest trends in furniture and decor by the most innovative high-end brands and interior designers. From New York City apartments and luxury retreats to wall decor and decorative pillows, we offer something for everyone.
Get in touch with us
Charlotte, NC 28277


