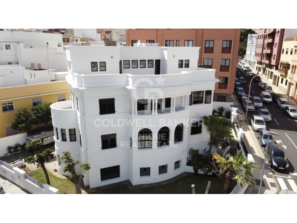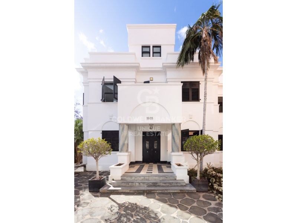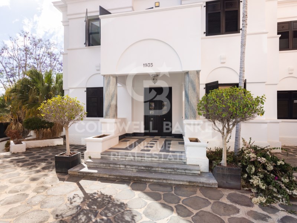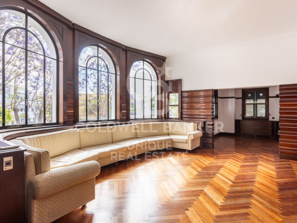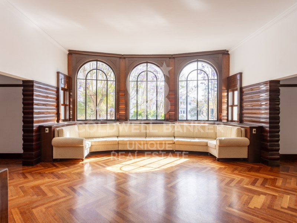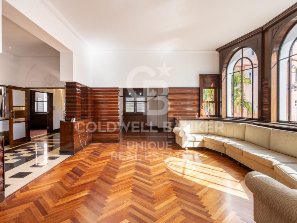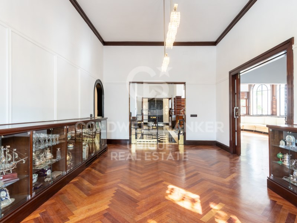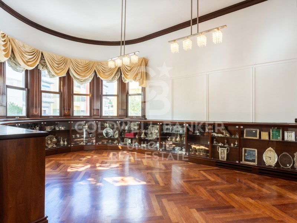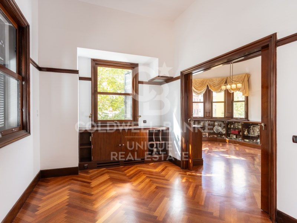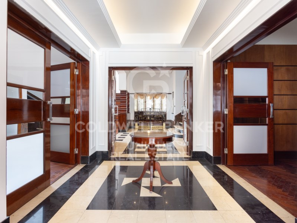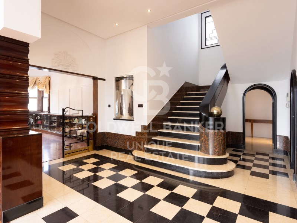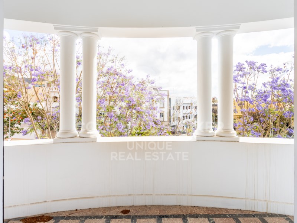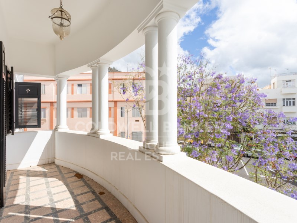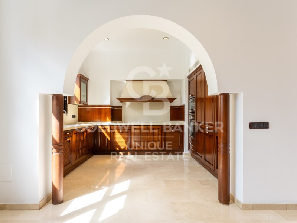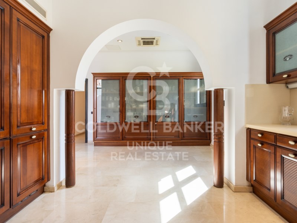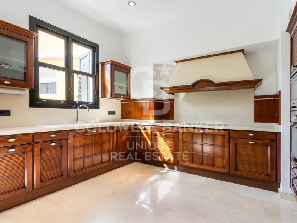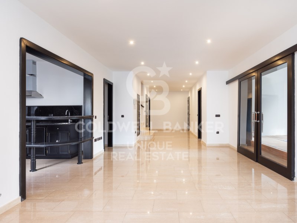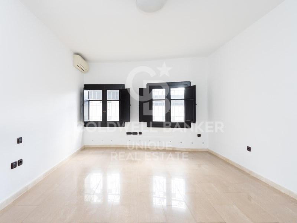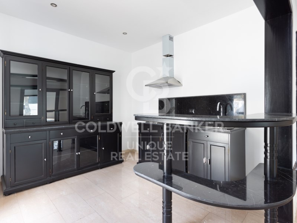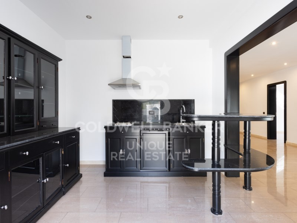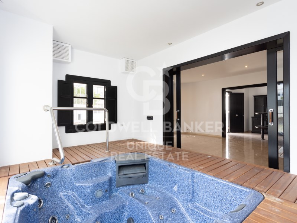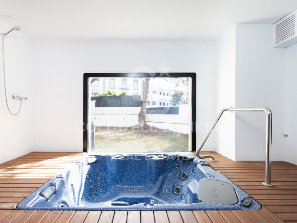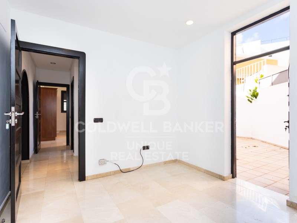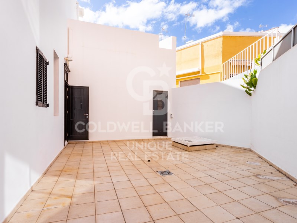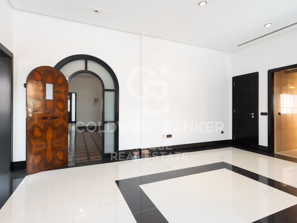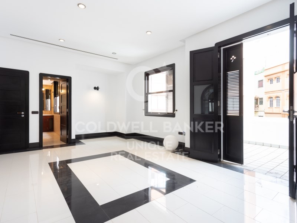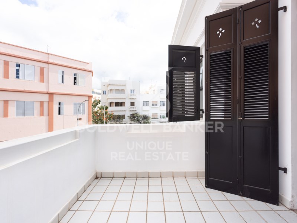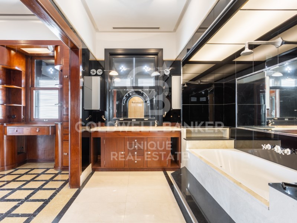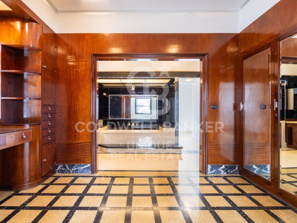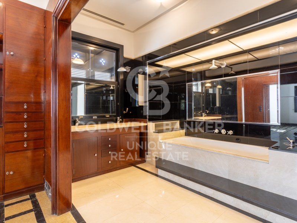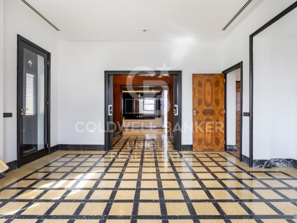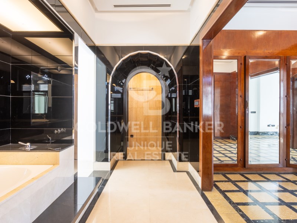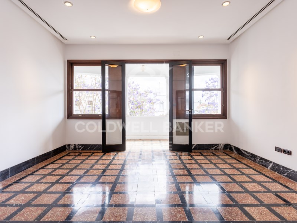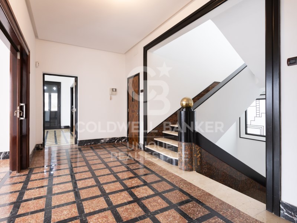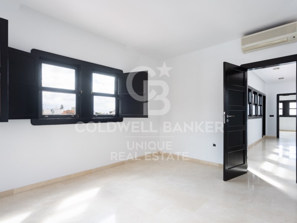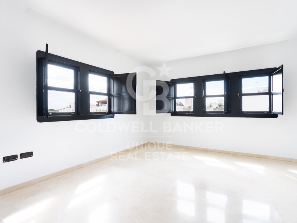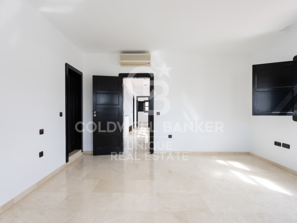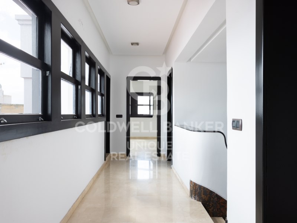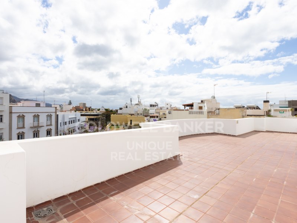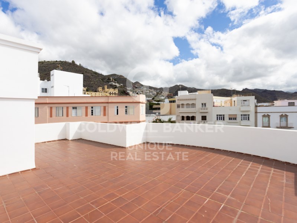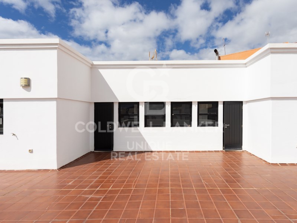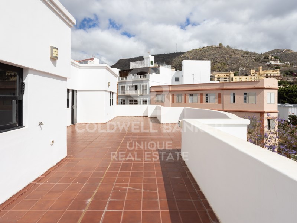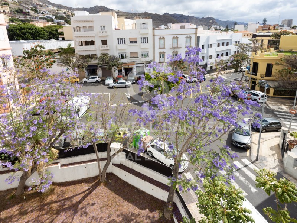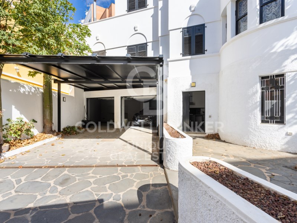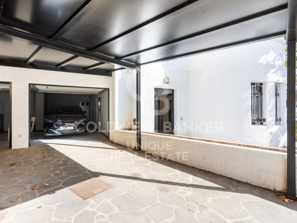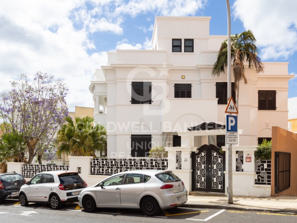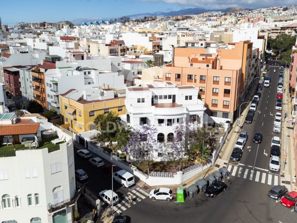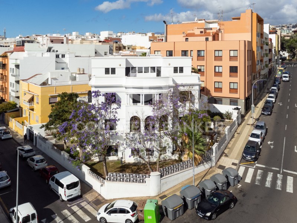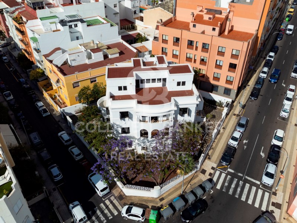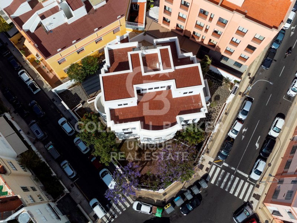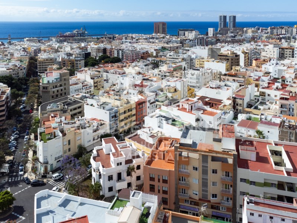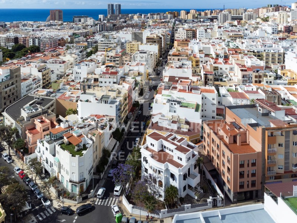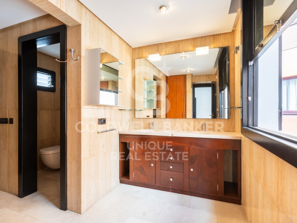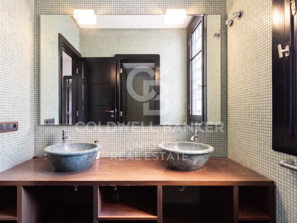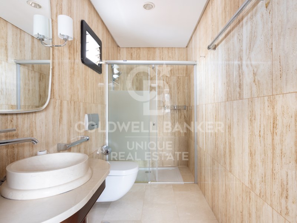Year of construction 1935 Completely renovated during 2005 and 2006, maintaining its Art-Deco architectural content. New exterior and interior refurbishment from August 2020 to March 2021. General characteristics: Art Deco style 4 floors Lift 6 places Jacuzzi 4 car garage Garden and terraces Solar system for hot water Air conditioning: Heating / Air Conditioning in all rooms Plot 658 m2 Living area 725m2 1 Terrace without roof 256 m2 Total constructed area 725m2 ENTRANCE FLOOR (235 m2) 3 Living rooms 1 Office Dining room for 16 people Office Kitchendining room Pantry with distributor Bathroom Large patio and storage room FLOOR 1 (190 m2) 3 bedrooms 1 living room 2 bathrooms en suite 3 balconies Intermediate courtyard FLOOR 2 (140 m2) 2 Bedrooms with individual terraces 1 complete bathroom Magnificent outdoor terrace with views of the city GROUND FLOOR (190 m2) Flat with living room, bathroom and bedroom overlooking the garden. Spacious living room. Large guest bedroom overlooking the garden. Separate Jacuzzi for six people. 1 additional bathroom 4 car garage. Exterior painted all in black and white. Trees trimmed and garden landscaped. Entrance with original marble columns. Exterior walls have been restored. New light bulbs. Main exterior entrance to the house, with stone floor. Refurbishment in 2005/2006: Plumbing Electricity Heat pump/air conditioning Kitchen Original entrance and first floor floors from 1935 Separate apartment Separate entrance Separate entrance Garage connection Garage with electric car WallBox connection 4 car parking spaces (two inside the garage and two covered in the garden) Marble floors from 15 years ago In the curved area there are air outlets, which were used to ventilate the old floor Jacuzzi with window to the garden and air circulation system New kitchen in service flat with small fridge. 2 bathrooms with shower (one en suite) 3 bedrooms (two with same entrance and bathroom) storeroom/pantry room Living – dining room with glass cabinets in the dining room All bronze elements are cleaned and protected with a protective patina Entrance hallway with original marble floor (black and white), with spotlights Spacious living room with two lounges on both sides, with original windows and wooden floors (the wooden floor has been given an ecological treatment) Large Dining room with bronze and black painted metal door Kitchen complete with Miele appliances and two spaces Very large pantry. Habitación o cuarto de lavar Patio (con bomba de agua) con entrada a la cocina y cuarto de lavar Escalera principal con detalles de madera original pintada de negro, mármol y bola de bronce. Encima tiene una ventana/cristalera Art-Decó con motivos (original) Todos los detalles son de Art Decó Persianas de madera Calefacción y aire acondicionado en todas las estancias de la casa (control individual). (WE HAVE DIMENSIONED DRAWINGS ) CBUQ278
Tenerife, Santa Cruz de Tenerife, Suroeste, Alisios Tenerife, Santa C
Tenerife, Santa Cruz de Tenerife, Alisios Tenerife, Santa Cruz de Tenerife, Islas Canarias, ES


About us
Explore the world of luxury at www.uniquehomes.com! Search renowned luxury homes, unique properties, fine estates and more on the market around the world. Unique Homes is the most exclusive intermediary between ultra-affluent buyers and luxury real estate sellers. Our extensive list of luxury homes enables you to find the perfect property. Find trusted real estate agents to help you buy and sell!
For a more unique perspective, visit our blog for diverse content — discover the latest trends in furniture and decor by the most innovative high-end brands and interior designers. From New York City apartments and luxury retreats to wall decor and decorative pillows, we offer something for everyone.
Get in touch with us
Charlotte, NC 28203


