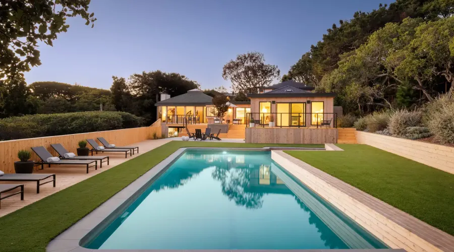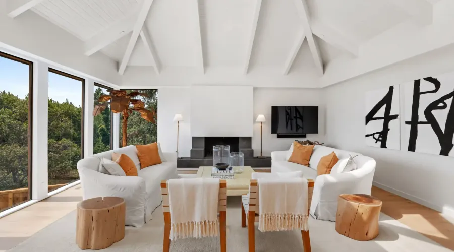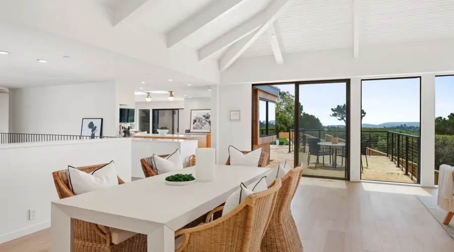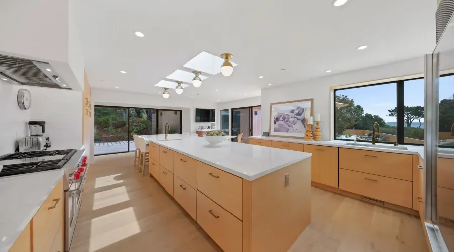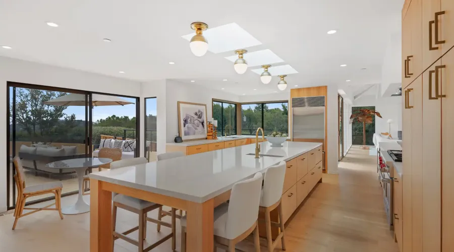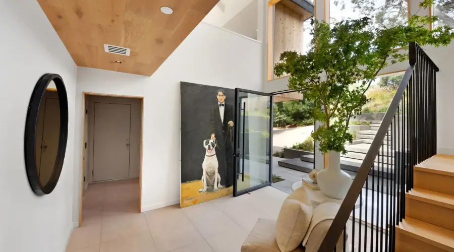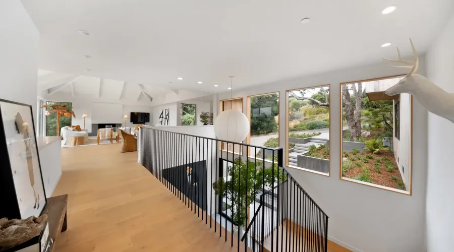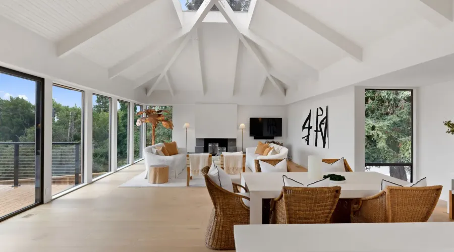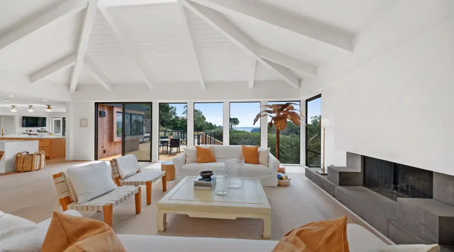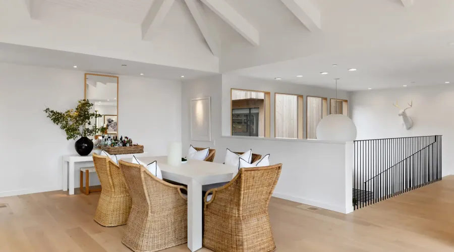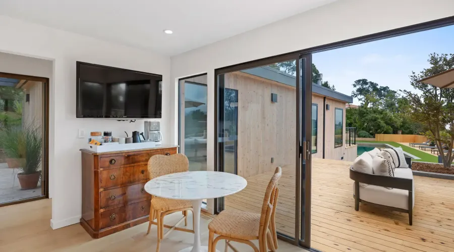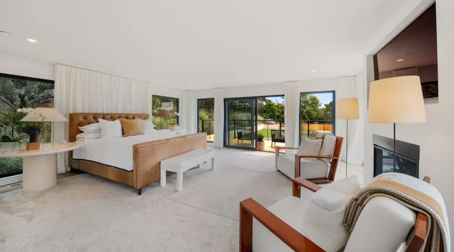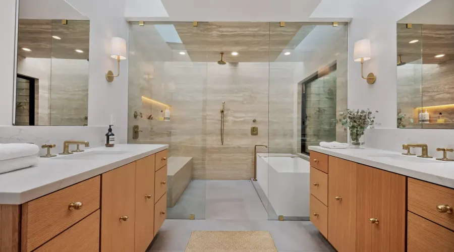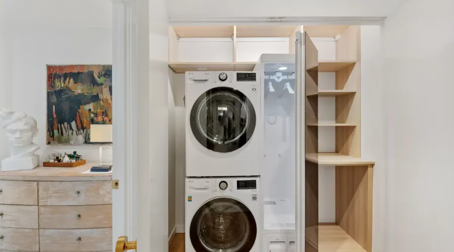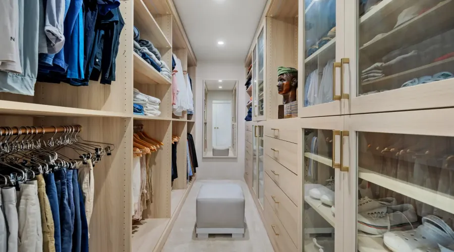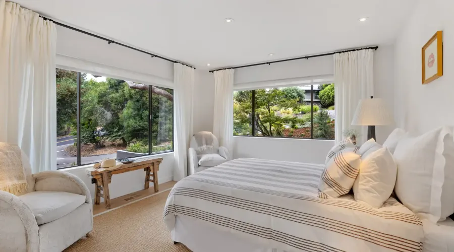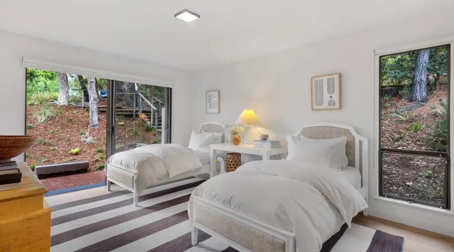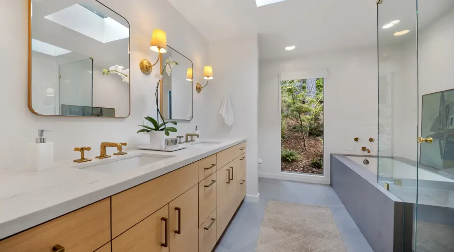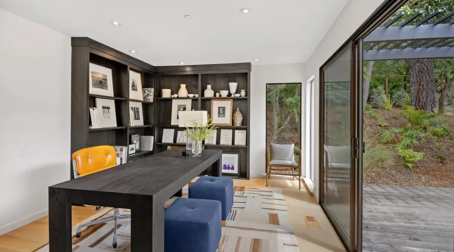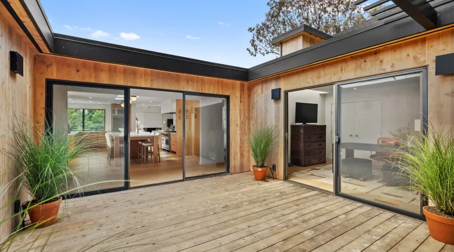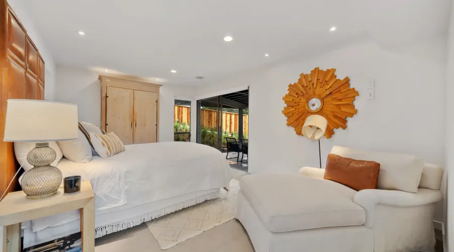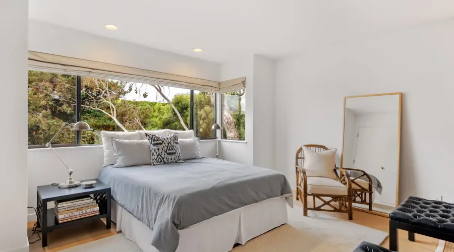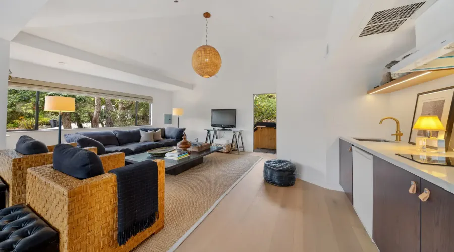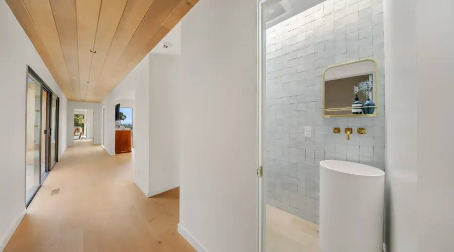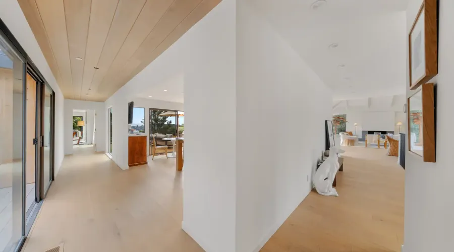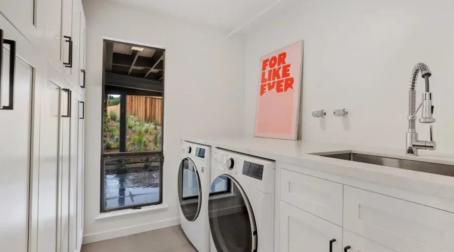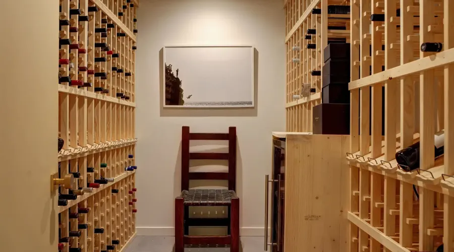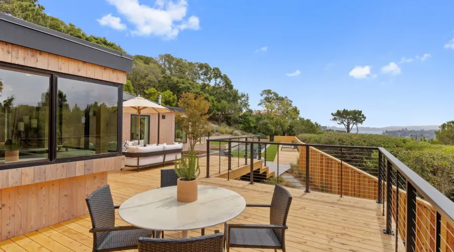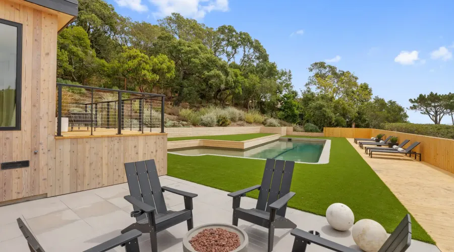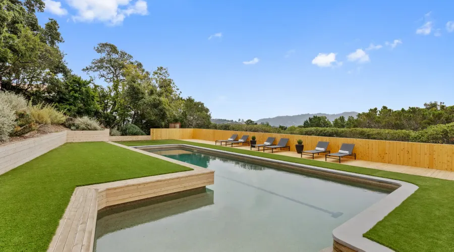Enriched by a seamless blend of contemporary style and rustic flair, this exceptional renovation epitomizes the pinnacle of luxury living, where breathtaking architectural design and superior finishes merge effortlessly to elevate it to a league of its own.
Significantly renovated and completed in 2024, this impressive residence exemplifies meticulous attention to detail and the highest level of craftsmanship, boasting state-of-the-art finishes and an elevated design aesthetic.
This extraordinary home is an entertainer’s dream, offering unrivaled amenities and seamlessly connected indoor/outdoor living spaces that elevate your lifestyle to unparalleled levels of luxury and relaxation. The expansive private grounds evoke a resort-like ambiance, featuring a stunning pool, a pool deck perfect for lounging and soaking up the sun, a sprawling turf lawn, an expansive entertainment deck, manicured landscaping, patios, and picturesque views of the San Francisco skyline, the Bay, and Belvedere Island.
The main level of the residence unfolds with a series of open and light-filled rooms, creating an ideal setting for both everyday living and grand-scale entertaining.
The expansive great room showcases the remarkable architectural elements and high-quality craftsmanship found throughout the residence, featuring a soaring open-beam ceiling with a central skylight, a gas-start fireplace, and large windows framing breathtaking views.
One of the most breathtaking kitchens on the Tiburon Peninsula, this culinary haven elevates the art of entertaining with its sleek aesthetic, defined by clean lines, custom wood cabinetry with brass hardware, and an impeccable design that seamlessly integrates indoor and outdoor living spaces, harmonizing effortlessly with the natural landscape of this private residence.
The state-of-the-art chef’s kitchen features quartz countertops, an expansive center island with counter seating, skylights, two sinks, extensive cabinetry offering ample storage, windows that frame stunning views of the city skyline, and high-end stainless steel appliances, including a Sub-Zero refrigerator and wine fridge, two Thermador dishwashers, a wall-mounted pot filler, a Zephyr range hood, and a Wolf 6-burner gas range with griddle, oven, and convection oven.
An inviting breakfast area opens directly to the entertainment deck, perfect for indoor-outdoor dining.
The magazine-worthy primary suite is a luxurious sanctuary of unparalleled comfort, boasting a gas-start fireplace, oversized windows, a walk-in closet with a custom wardrobe system, an additional closet with an LG washer/dryer and steam closet, and sliding glass doors that open to a deck with views of the beautiful grounds, the Golden Gate Bridge towers, and Belvedere Island.
Indulge in a spa-like retreat within the lavish primary bathroom, featuring stone floors, dual vanities with quartz countertops and wood cabinetry, and timeless Waterworks fixtures. The partially enclosed shower and soaking tub wet room is a true centerpiece, with glass walls framing a Badeloft tub and an expansive rain shower. The shower is equipped with a built-in bench, highlighted by a recessed niche with soft lighting, while skylights above fill the space with natural light, beautifully illuminating the room’s elegant stone walls.
Three comfortable bedrooms, a full bathroom, and a chic powder room complete the main level of the residence.
Tucked away on the third floor, an incredible ADU boasts its own exterior entrance, vaulted ceilings, hardwood floors, and a stylish full bathroom with a stall shower. The well-appointed kitchenette features a sink, U-line mini fridge, two-burner electric cooktop, built-in cabinetry, and floating shelves.
The fifth bedroom, or ideal guest suite, is located on the entry-level and features a walk-in closet, an en-suite bathroom with a stall shower, and sliding glass doors that open to a private patio.
A wine cellar and laundry are located on the entry-level.
Two car attached garage with Tesla charger.
2 Tara Hill
2 Tara Hill, Tiburon, California, 94920, United States


About us
Explore the world of luxury at www.uniquehomes.com! Search renowned luxury homes, unique properties, fine estates and more on the market around the world. Unique Homes is the most exclusive intermediary between ultra-affluent buyers and luxury real estate sellers. Our extensive list of luxury homes enables you to find the perfect property. Find trusted real estate agents to help you buy and sell!
For a more unique perspective, visit our blog for diverse content — discover the latest trends in furniture and decor by the most innovative high-end brands and interior designers. From New York City apartments and luxury retreats to wall decor and decorative pillows, we offer something for everyone.
Get in touch with us
Charlotte, NC 28277


