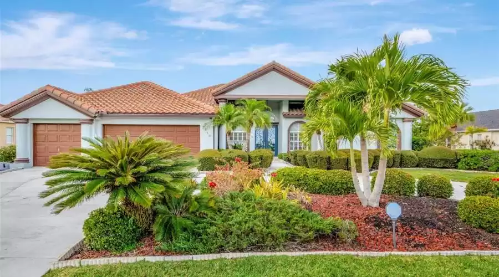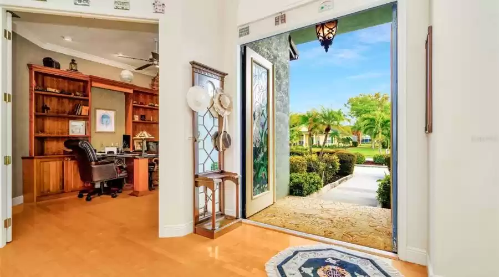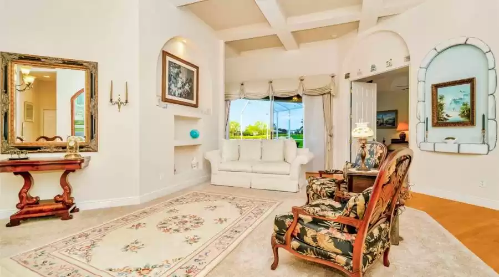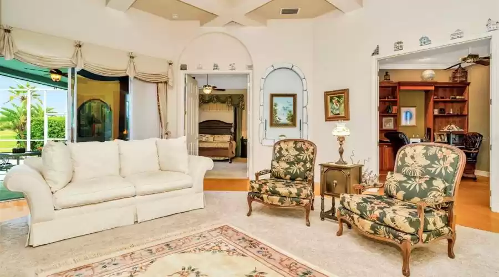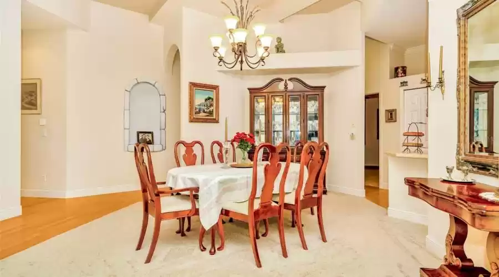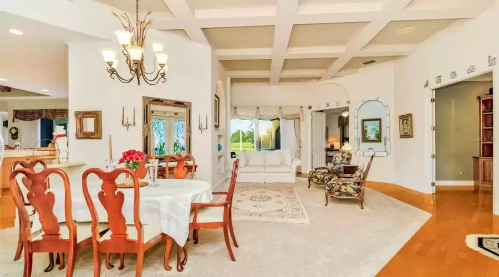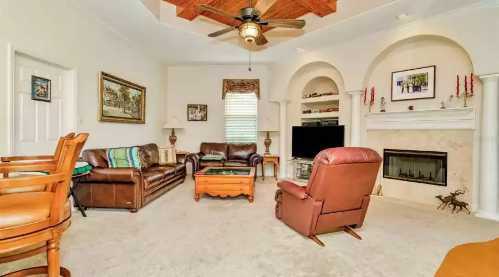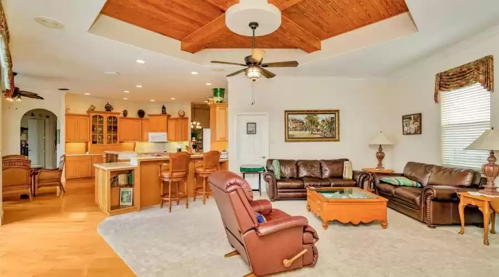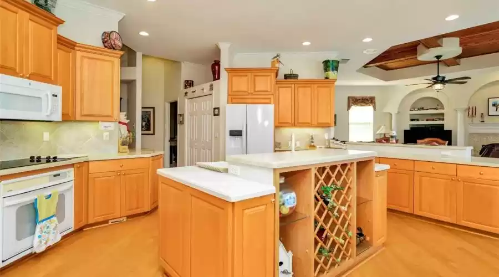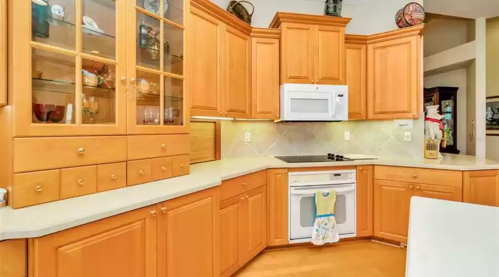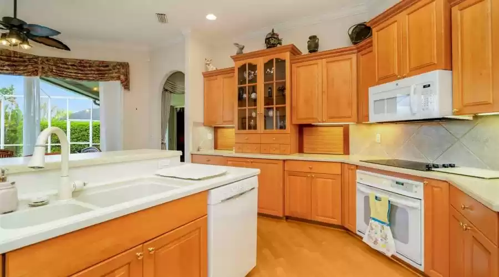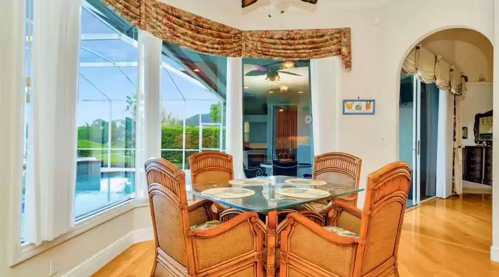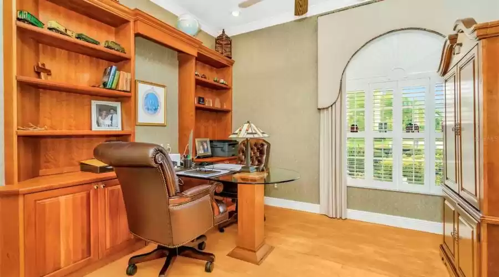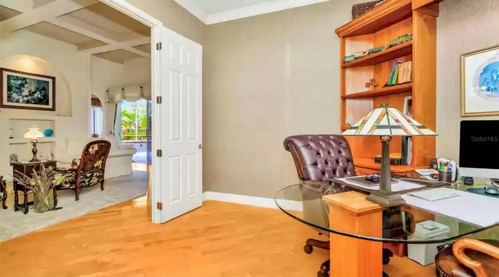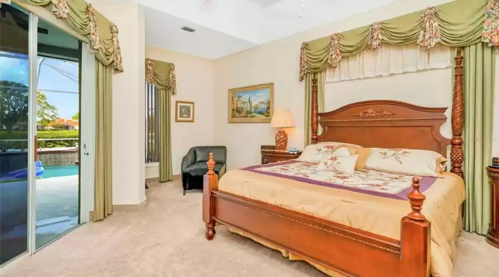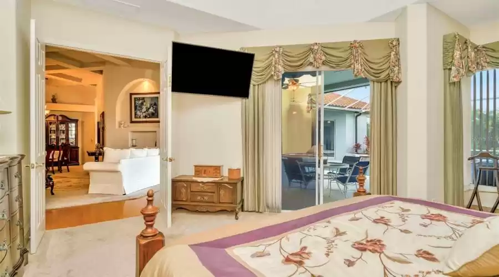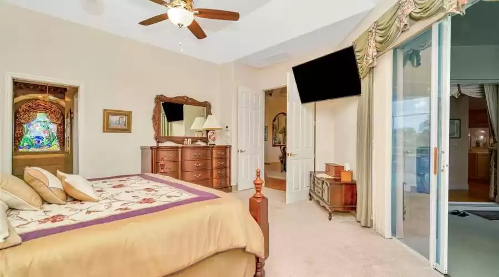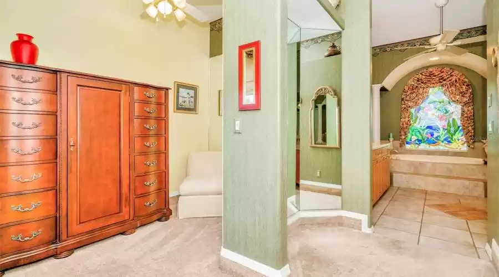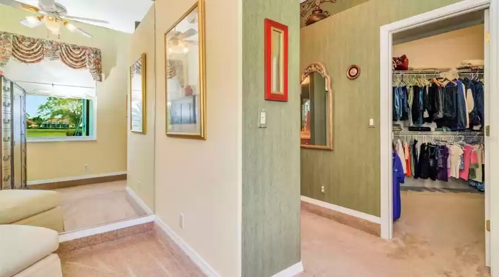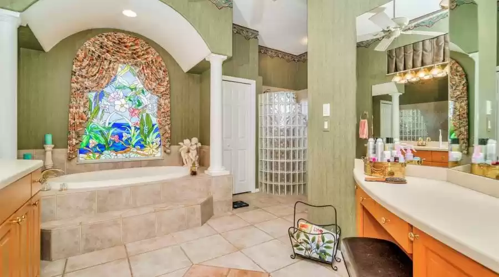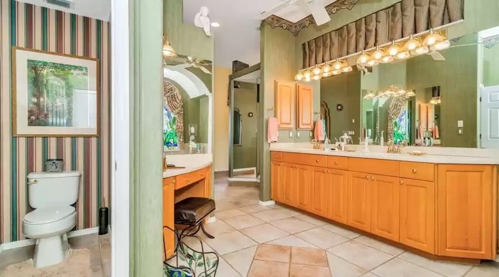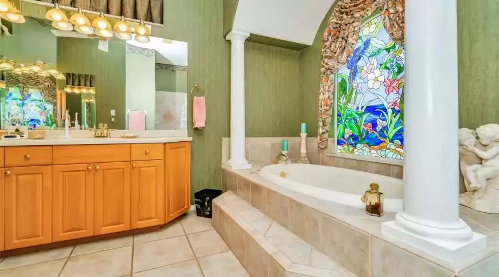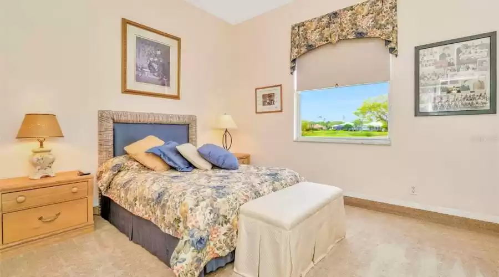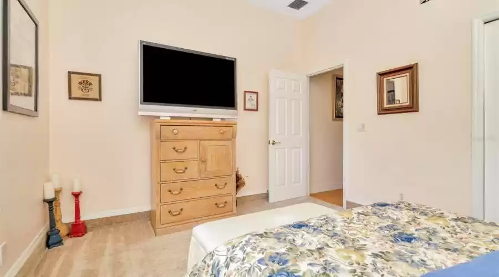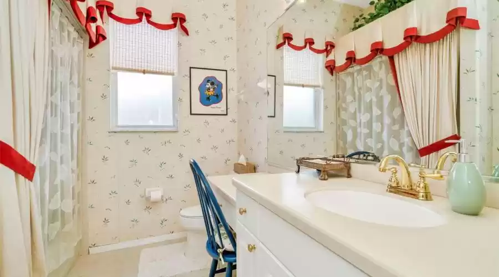Welcome home to this impressive 3-bedroom, 3-bath POOL home with 3,539 sq. ft. and GOLF COURSE VIEWS in the much sought after River Club community! This former model home boasts beautiful curb appeal with its circular driveway and manicured landscaping as you approach the custom stained-glass double front doors. Stepping inside the foyer, you will be greeted by an open living and dining space, as well as a den with custom built-ins and desk. Gather around the fireplace in the family room for a cozy evening in. The huge kitchen features an island, breakfast bar, space for all your tools, 2 garages to hide appliances, and an adjacent breakfast nook that overlooks the pool. Retreat to the owner?s suite, which offers a bedroom with its own private slider out to the pool, and a luxurious adjoining bath with a double vanity, garden tub framed by columns and a handmade stained-glass window, a walk-in shower, an additional vanity, and a walk-in closet with custom shelving and racks. There?s ample room for family and guests with 2 additional bedrooms and 2 full baths. Enjoy a movie night at home in your very own dedicated theater room. An additional bonus room, currently being used as a billiard room, offers additional flex space. The laundry room features cabinets for storage and a sink. Head outside to your own backyard oasis overlooking the golf course and take a refreshing swim or soak in the solar heated pool and spa. This home has been meticulously maintained by the original owner and is loaded with upgrades including solid maple flooring, new padding and carpeting, new sod and sprinkler heads in 2023, new roof in May 2021, custom window treatments, energy saving film on all windows and sliders, upgraded ceiling fans and lighting inside and outside, central vacuum system, central speakers, custom hand painted murals, and a hurricane rated double garage door. You?ll love being in a prime location near great dining, shopping, and more. Don?t miss this wonderful gem of a home- schedule your private showing today!
3 Bedrooms Single Family Detached
7510 Pine Valley Street, BRADENTON, Florida, 34202, United States
About us
Explore the world of luxury at www.uniquehomes.com! Search renowned luxury homes, unique properties, fine estates and more on the market around the world. Unique Homes is the most exclusive intermediary between ultra-affluent buyers and luxury real estate sellers. Our extensive list of luxury homes enables you to find the perfect property. Find trusted real estate agents to help you buy and sell!
For a more unique perspective, visit our blog for diverse content — discover the latest trends in furniture and decor by the most innovative high-end brands and interior designers. From New York City apartments and luxury retreats to wall decor and decorative pillows, we offer something for everyone.
Get in touch with us
Bldg. 3, Suite 13
West Windsor, NJ 08550


