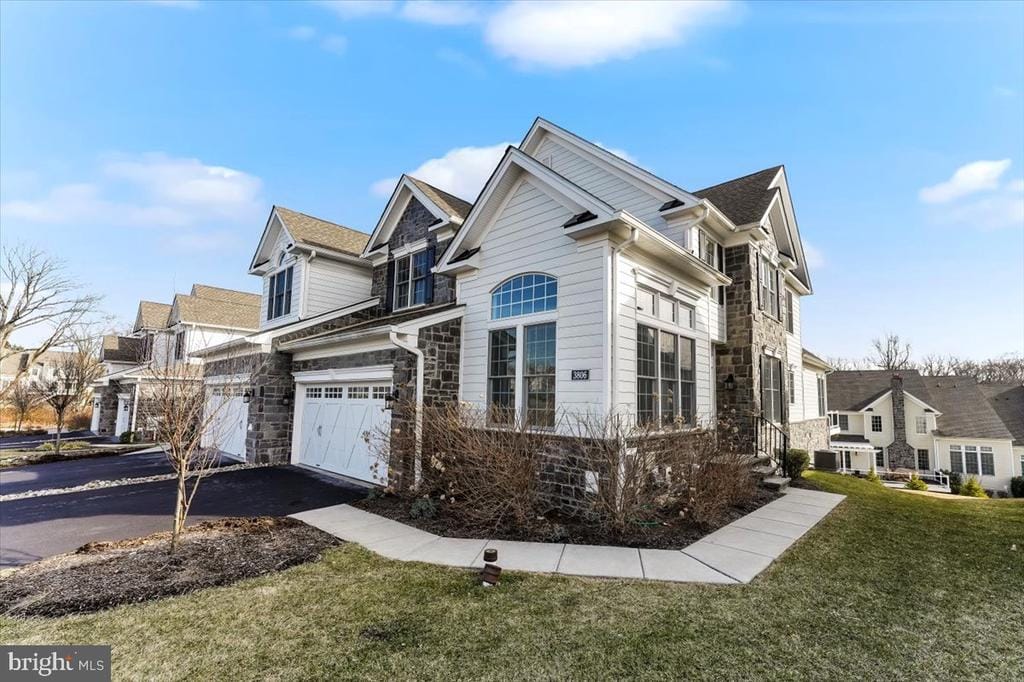Quick delivery is now available of this stunning sun filled four-year-old end unit carriage home in Liseter with a 1st-floor primary bedroom suite! The Liseter Bucknell model features an elegant curved staircase, a two-story entry foyer with a living room to the left of the main entry, and your formal dining room to the right of the entry. Many updates throughout. The spacious gourmet kitchen includes a large center island, quartz countertops, a walk-in pantry, stainless steel appliances, a Jenn-Air six-burner gas stove, a farm sink, and Century Kitchen cabinetry. Open floor plan from the kitchen to the family room. The family room has a 4ft bump-out extension and features a one-story cathedral ceiling with a gas fireplace and hardwood floors. The large low-maintenance deck is a perfect place to unwind and enjoy many amazing sunsets with family and friends. The primary bedroom suite is also on the main level which includes a walk-in closet, tray ceiling, and master bath with an extra large tiled shower and dual sink vanity. The second floor offers a lovely bright loft area which is perfect for an office or media area. There are also two spacious bedrooms with large walk-in closets and a shared bath with separate vanity areas for each bedroom. The main level powder room as well as the laundry room are located just off the oversized two-car garage. Zoned heating and central air. Gorgeous real stone on the front exterior of this home. Bring your ideas to finish the large walk-out basement with high ceilings which is already plumbed for a bathroom. Liseter offers you many amenities and activities including the amazing community clubhouses, pool, tennis, sports courts, outdoor pavilion, and fitness center. Conveniently located less than five minutes from Whole Foods, Amazon Fresh, Ulta, and local restaurants. Just a short drive to area shoppes and fine restaurants in Newtown Square, Wayne, West Chester, and Media. Conveniently located near many area private schools, and golf clubs as well as minutes from the Philadelphia airport, major highways, Paoli train station, and King of Prussia shopping complex.
Alabama Real Estate | Alaska Real Estate | Arizona Real Estate | Arkansas Real Estate | California Real Estate | Colorado Real Estate
Connecticut Real Estate | Delaware Real Estate | Florida Real Estate | Georgia Real Estate | Hawaii Real Estate | Idaho Real Estate
Illinois Real Estate | Indiana Real Estate | Iowa Real Estate | Kansas Real Estate | Kentucky Real Estate | Louisiana Real Estate
Maine Real Estate | Maryland Real Estate | Massachusetts Real Estate | Michigan Real Estate | Minnesota Real Estate | Mississippi Real Estate
Missouri Real Estate | Montana Real Estate | Nebraska Real Estate | Nevada Real Estate | New Hampshire Real Estate | New Jersey Real Estate
New Mexico Real Estate | New York Real Estate | North Carolina Real Estate | North Dakota Real Estate | Ohio Real Estate | Oklahoma Real Estate
Oregon Real Estate | Pennsylvania Real Estate | Rhode Island Real Estate | South Carolina Real Estate | South Dakota Real Estate | Tennessee Real Estate
Texas Real Estate | Utah Real Estate | Vermont Real Estate | Virginia Real Estate | Washington Real Estate | West Virginia Real Estate







































































