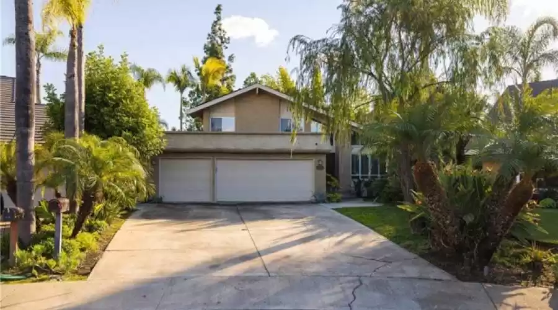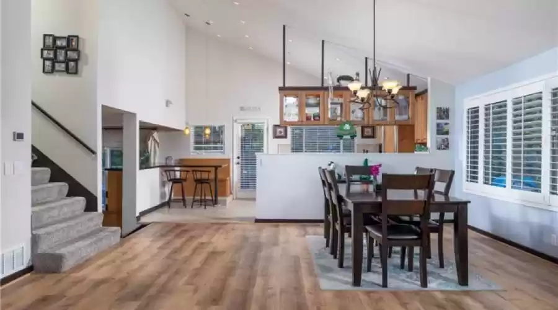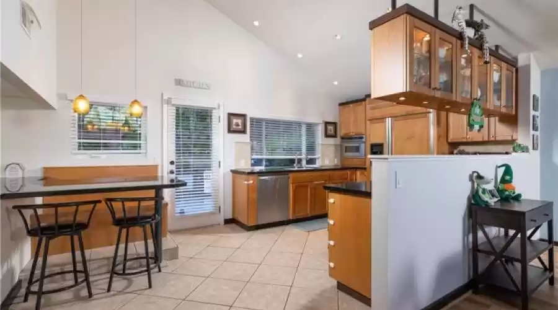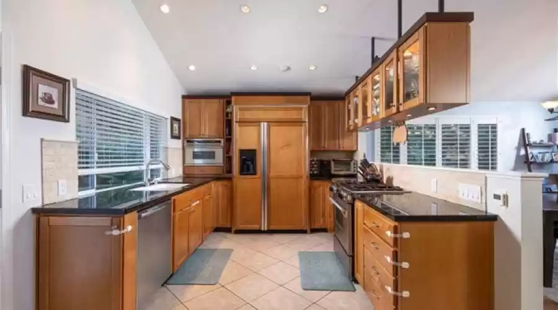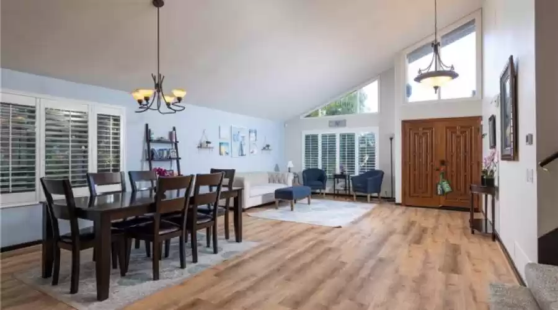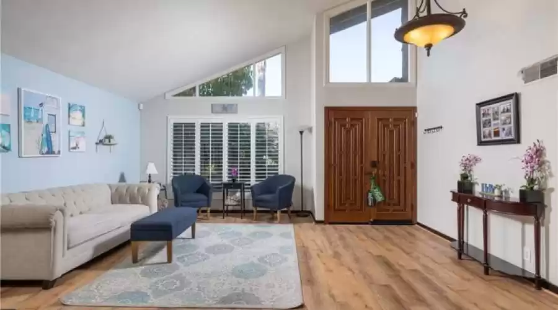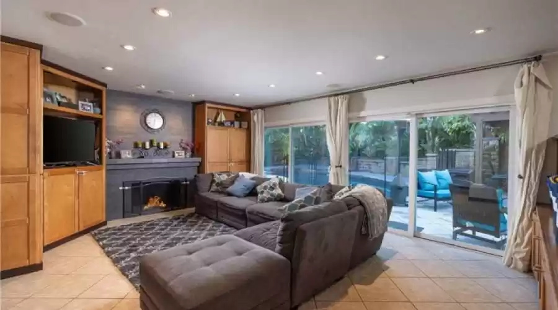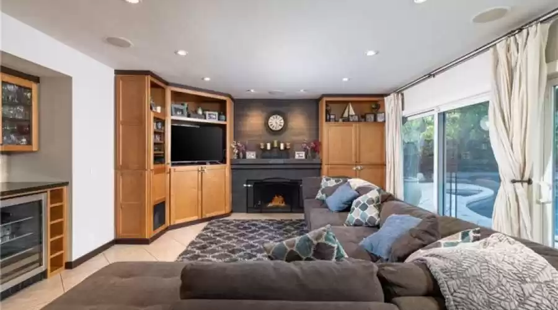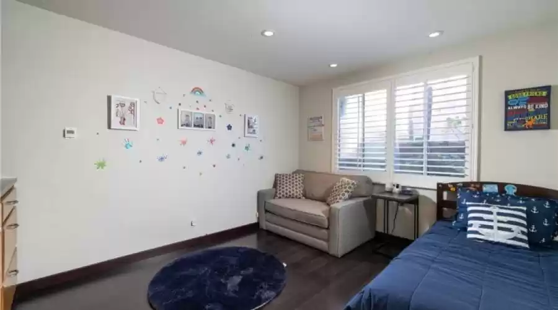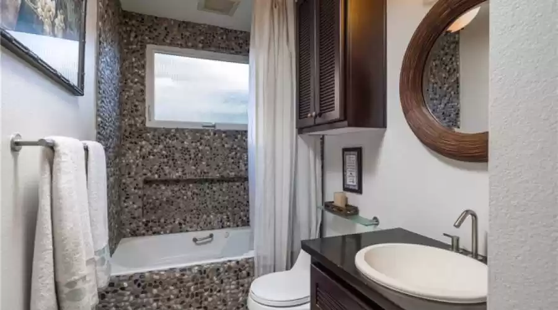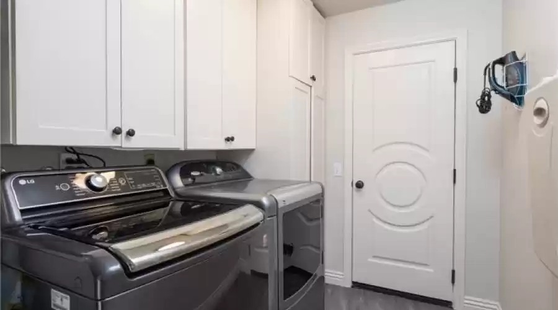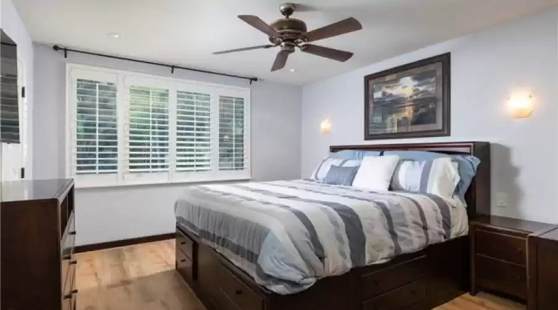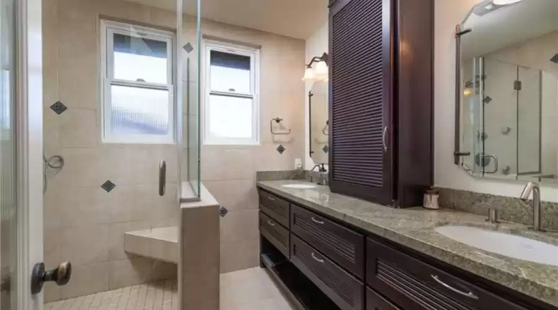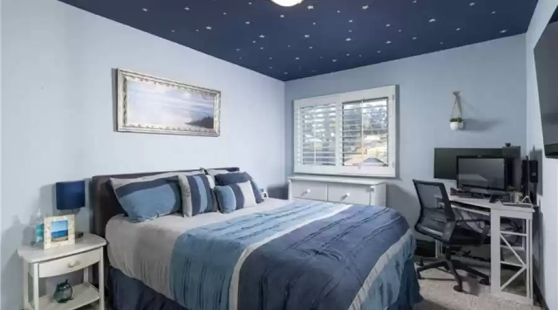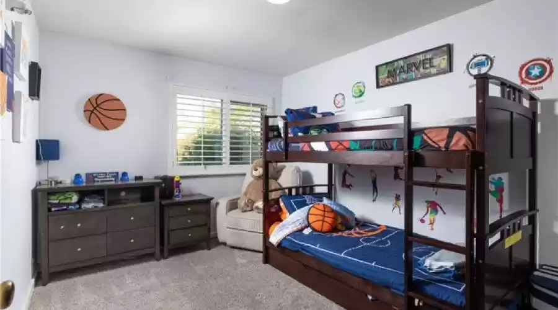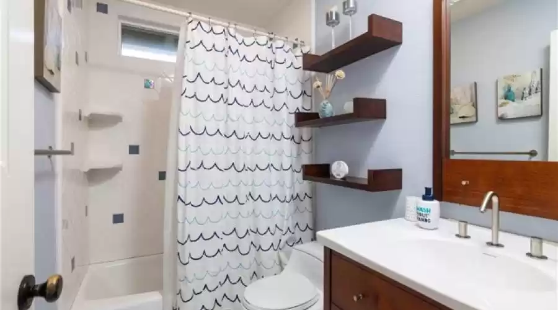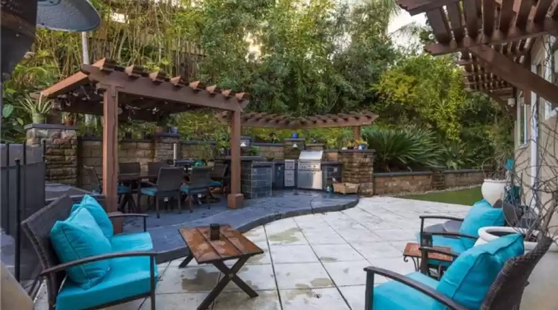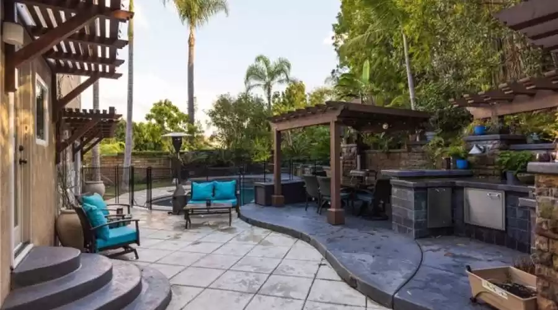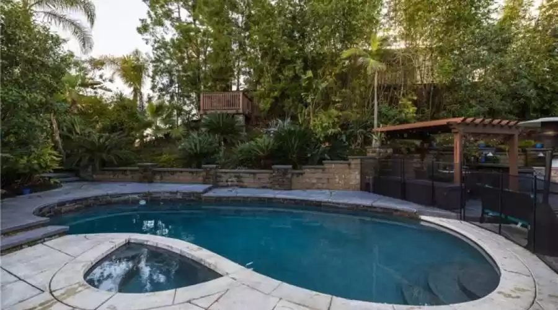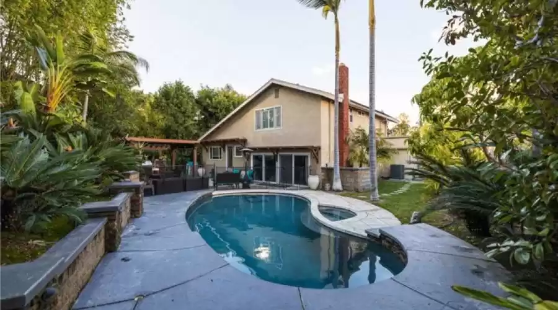Nestled within a vibrant community, this inviting family home is a harmonious blend of comfort and practicality, designed to cater to the modern family’s needs. At the heart of this residence, you will immediately notice the open concept layout, seamlessly connecting living spaces to foster family interaction and entertainment. The high ceilings amplify the sense of space, creating an airy, welcoming atmosphere that encourages relaxation and togetherness. The flooring throughout the home is finished with a combination of high-quality luxury vinyl wood, tile and newer carpet combining durability with style. The house is also equipped with a brand new furnace and an innovative hydro radiant heating system installed throughout the downstairs, ensuring your home remains warm during the colder months without compromising on efficiency. The kitchen offers stainless steel appliances, granite countertops and an open concept where both the family room and living room are in your line of sight. The downstairs bedroom is perfect for guests or can be used as a home office. Upstairs offers a primary bedroom with an en-suite bathroom and walk-in closet, two large secondary bedrooms and a secondary bathroom. The true highlight of this home is the expansive and private backyard oasis that features a sparkling peppletech pool & spa. For those with a green thumb, the multi-zone irrigation system simplifies garden maintenance, keeping the landscape lush and vibrant with minimal effort. Culinary enthusiasts will appreciate the built-in Lynx grill, perfect for outdoor dining and entertaining guests. Sustainability and cost-efficiency are at the forefront of this home’s design, with installed solar panels significantly reducing electricity bills and contributing to a greener planet. Conveniently situated near a variety of shops, dining options, local parks, the 405 freeway and only a short drive from the beach, the setting is perfect. Don’t miss the opportunity to make this house your home, where every detail is designed with your well-being in mind.
4 Bedrooms Single Family Detached
25242 Derby Cr, Laguna Hills, California, 92653, United States
About us
Explore the world of luxury at www.uniquehomes.com! Search renowned luxury homes, unique properties, fine estates and more on the market around the world. Unique Homes is the most exclusive intermediary between ultra-affluent buyers and luxury real estate sellers. Our extensive list of luxury homes enables you to find the perfect property. Find trusted real estate agents to help you buy and sell!
For a more unique perspective, visit our blog for diverse content — discover the latest trends in furniture and decor by the most innovative high-end brands and interior designers. From New York City apartments and luxury retreats to wall decor and decorative pillows, we offer something for everyone.
Get in touch with us
Bldg. 3, Suite 13
West Windsor, NJ 08550


