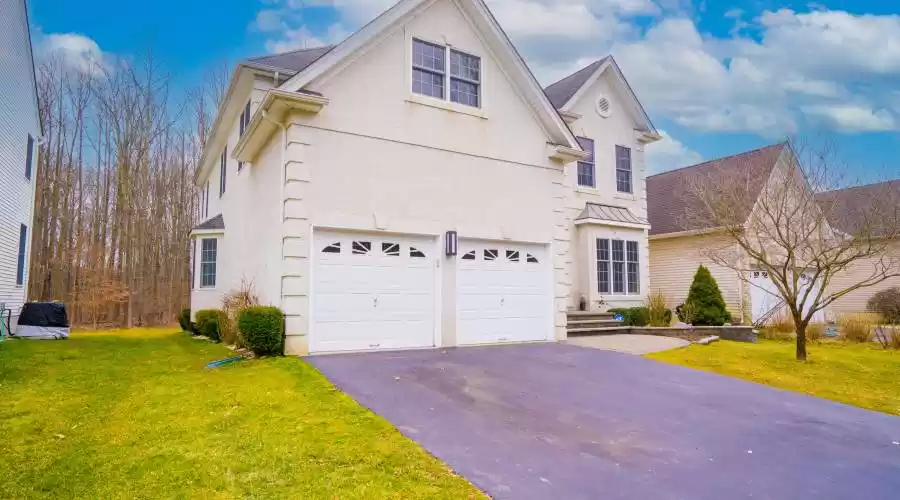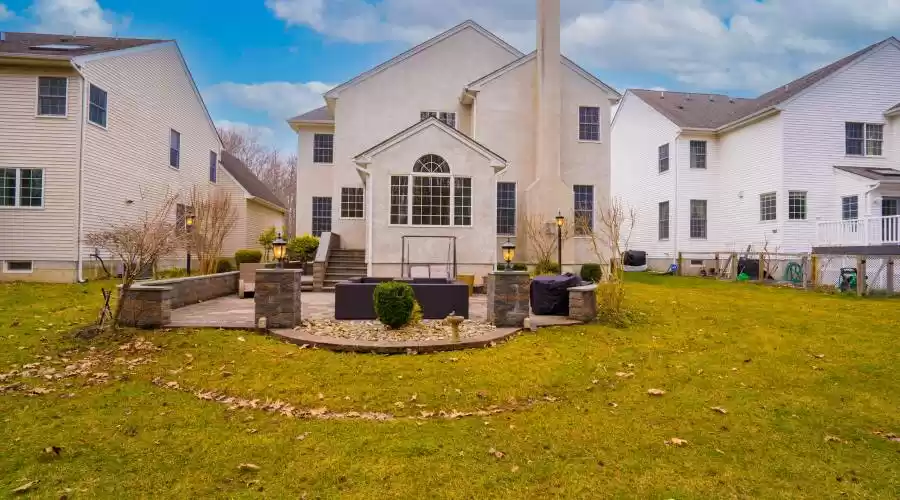Exquisite 4-bedroom, 3.5-bath Vernon model home, situated in the coveted community of Estates at Princeton Jct. This residence seamlessly marries timeless elegance with modern amenities, creating a sophisticated and comfortable haven. As you enter, the beautiful grand foyer sets the stage, leading you to the formal living and dining rooms, both adorned with distinctive details that elevate the overall ambiance. The gourmet kitchen is a culinary masterpiece, featuring Corian counters with a ceramic tile backsplash, a microwave with vent-to-outside upgrade, stainless steel appliances, custom cabinetry, and a delightful breakfast area. This space is a perfect blend of functionality and style, catering to both everyday living and entertaining. The family room, highlighted by a direct vent gas fireplace, invites warmth and relaxation. A convenient study provides a dedicated space for work or quiet contemplation. The Sarasota sunroom upgrade adds a touch of sophistication, creating a bright and airy retreat. A thoughtfully placed powder room on the main floor adds to the convenience of the home. Ascending to the second floor, the primary suite awaits with a coffered ceiling, a walk-in closet, and a private full bath featuring a whirlpool tub and a stand-up shower. 3 additional bedrooms offer ample space and versatility, including the Princess suite and an additional hall bath. The full basement provides additional possibilities for customization and expansion. Additional features: Hardwood flooring, upgraded carpet padding, Peachtree sliding glass patio door, a bay window, custom 2-tier paver patio with built-in lighting, a paver walkway, stone retaining walls, and 6 zone sprinklers are just a few of the additional features that add to the allure of this home. Practicality meets sophistication with multi-zone heating and air, a security system, high hat lighting with dimmer switches, and built-in speakers for a 3-room music system. Conveniently located close to shopping, restaurants, and Blue-Ribbon Plainsboro West Windsor Schools, this residence offers both luxury and accessibility. Welcome to a home where every feature has been carefully considered, creating a residence that seamlessly blends comfort, style, and functionality. seize the opportunity to make this distinguished property your own!





