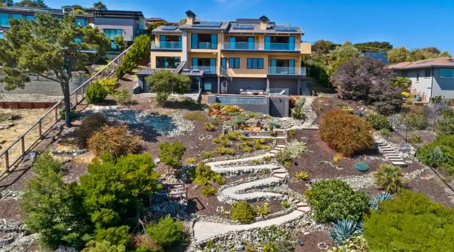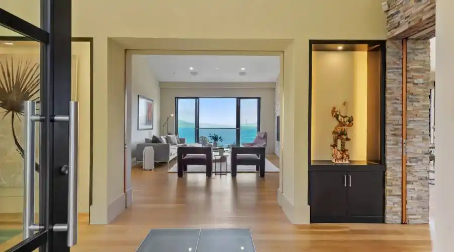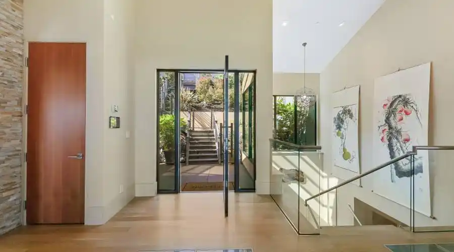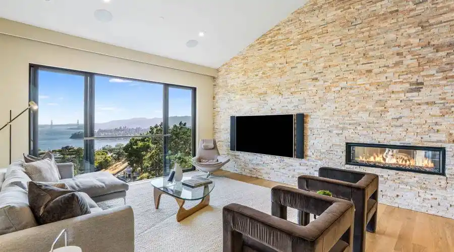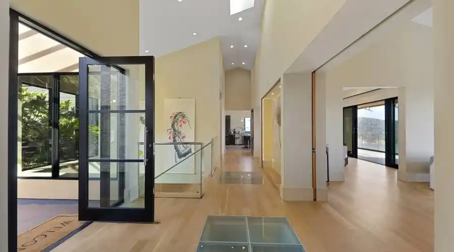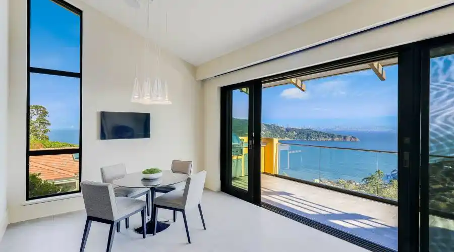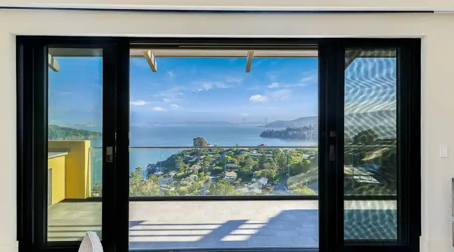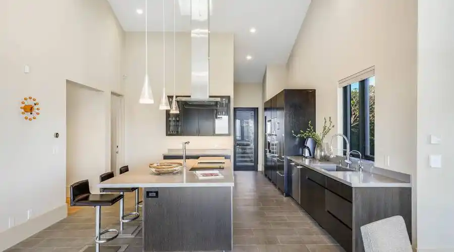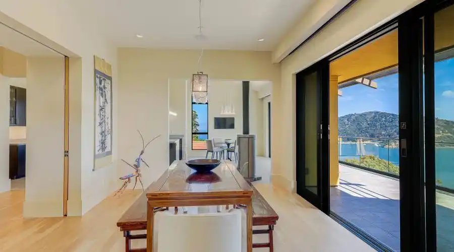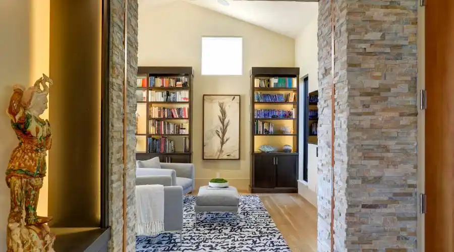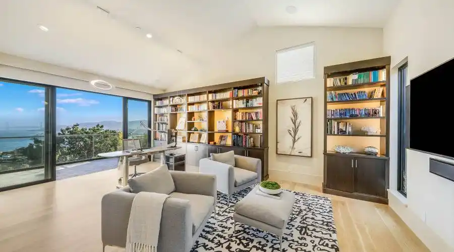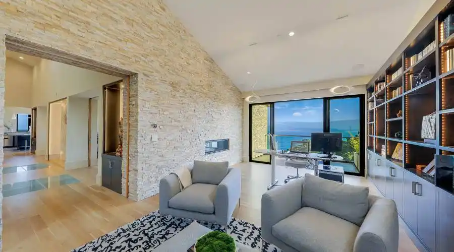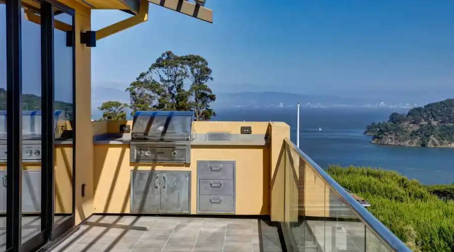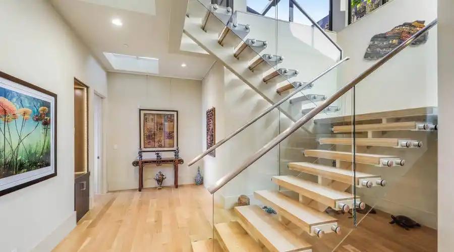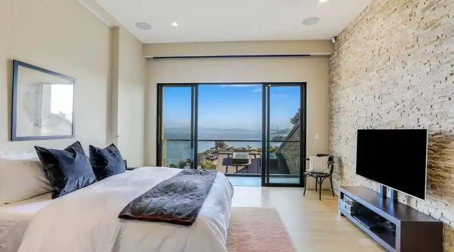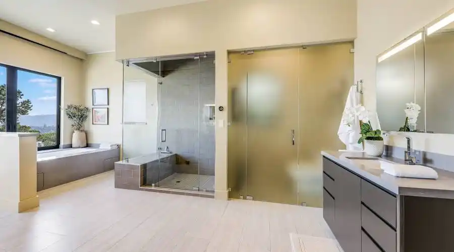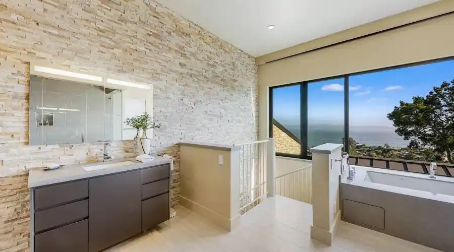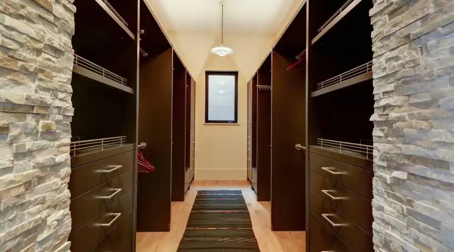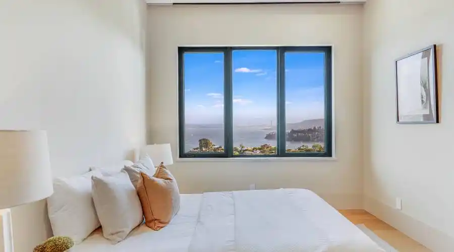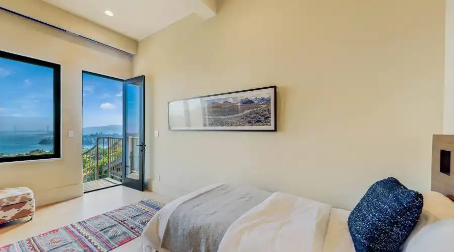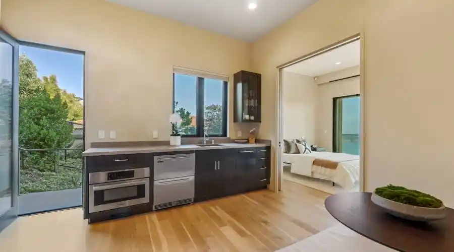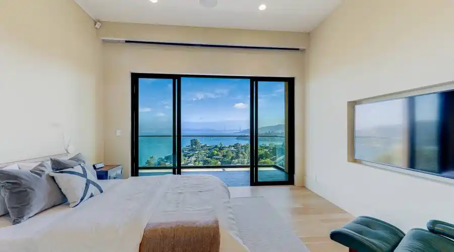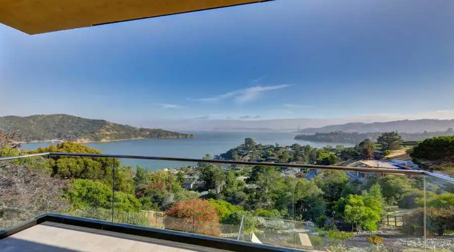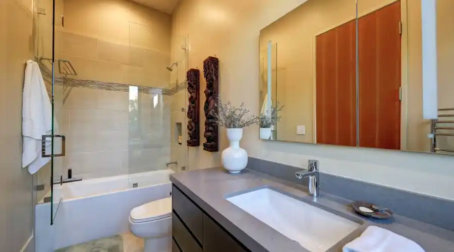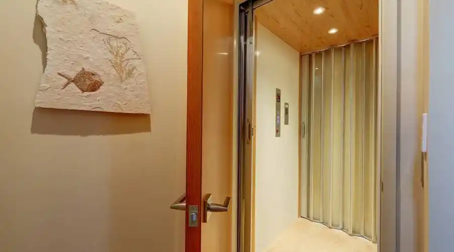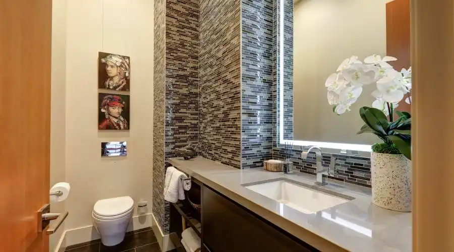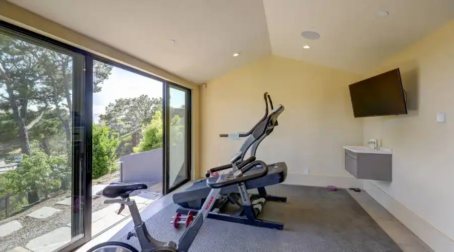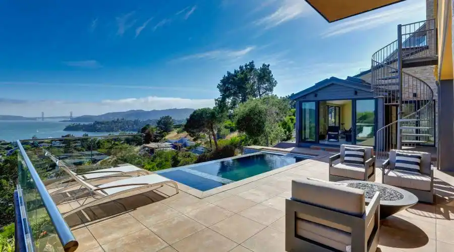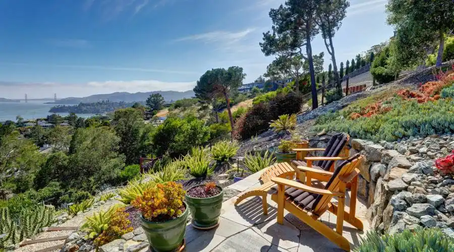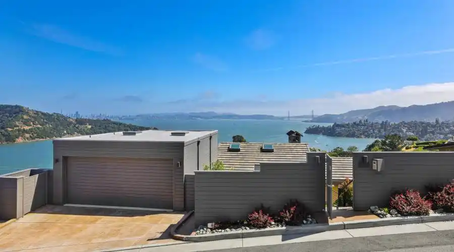Situated on one of the most exclusive streets on the Tiburon Peninsula, this custom-built residence boasts impeccable design, extraordinary quality, and a paramount location, offering world-class panoramic views spanning San Francisco, the Golden Gate Bridge, Angel Island, to Mount Tamalpais. Constructed from an environmental point of view with the intention of maximizing the surrounding views, this timeless architectural masterpiece showcases incredible attention to detail.
Construction completed in 2017 by Kasten Builders.
Nothing short of spectacular, the outdoors offer a Bluestone pool with a vanishing edge design and a wave generator, an integrated jacuzzi, private outdoor shower, a gas fireplace, meandering pathways, and drought-tolerant landscaping throughout.
The environmentally friendly building materials are recurring themes best exemplified by the widespread use of low-emission concrete, recycled Caesar stone countertops, no exotic wood species, PV solar system, and two 2500-gallon rainwater collection tanks for irrigation.
Equipped with cutting edge technology, all features of the home are controlled by Control4 home automation system which includes video and audio in 9 different zones, lighting, heating, alarm system, pool features, electronic shades, and video surveillance.
The dining room, kitchen, and office/family room feature sliding glass doors that slide away to provide seamless access to the terrace and stunning views.
The sophisticated living room was thoughtfully designed featuring an intricate floor-to-ceiling ledgestone accent wall with a stunning double-sided linear gas fireplace, an LED TV, surround sound system with double subwoofer system, and sliding glass doors perfectly framing views of the Golden Gate Bridge and the bay.
Grand-scale in design, the sleek, open kitchen is outfitted with vaulted ceilings, skylights, recycled Caesarstone countertops, recessed lighting and Flos Fucsia Pendants, a large center island with seating for 5, a rotating glass-window wood stove, and high-end appliances; Gaggenau induction stove, steam oven, standard oven, microwave, wine fridge, coffee maker, warming drawer, Sub-Zero refrigerator and freezer, a Miele extra quiet model dishwasher, and a walk-in pantry with an additional freezer.
The casual dining area leads to the entertainment terrace featuring a built-in gas BBQ and stove, and unparalleled views of Angel Island, San Francisco, the Golden Gate Bridge, and the bay.
Ideal for hosting intimate dinners or large gatherings, the formal dining room seamlessly connects with the living room, kitchen, and entertainment terrace; an original Brand van Egmond modern-art chandelier completes this beautifully designed space.
The private office/family room on the main level features a desk computer-to-TV display set up, surround system with subwoofer, an intricate floor-to-ceiling ledgestone accent wall, Artemide Pendants, and a view terrace.
Retreat to the lower floor and enjoy the serene sanctuary of the primary suite, with stunning views, a private covered terrace, an intricate floor-to-ceiling ledgestone accent wall, and an impressive custom closet with a Louis Poulsen Pendant. The lavish spa-style primary bathroom features a jacuzzi bathtub, a steam shower, swiss-made mirror cabinets, a towel warming rack, and a spiral staircase leading to the exercise room.
The spacious in-law-unit (4th bedroom) with its own private outdoor entrance features a patio, a bathroom with a shower/tub combination and towel warming racks, a covered terrace, and a kitchenette with a Miele dishwasher, Perlick drawer fridge, and a Bosch microwave cooking oven; the interior door can be locked from both sides, making it ideal for live-in personnel, an au-pair, or guests.
The two additional bedrooms offer spectacular views, wonderful natural light, and a beautiful shared bathroom with a large stall shower; one of the bedrooms has a staircase that leads to the pool and rear yard.
2 car garage with elevator access to all levels of the residence.
Laundry room with built-in cabinetry, a sink, and washer/dryer.
This one-of-a-kind custom residence offers a modern balance of quality, elegance, and environmental efficiency. An outdoor person’s dream with the finest mountain top trails in Marin County only moments away. Located 5 minutes down the hill to Tiburon’s Shoreline Park and Main Street with San Francisco and Angel Island ferry service, trendy new restaurants and shops including the new Michael Mina Bungalow Kitchen, Squalo Wine Bar, Malibu Farm, Caviar Co. tasting cafe and Sam’s Anchor Cafe. Whether site seeing, dining, or commuting, you are sure to enjoy the seaside lifestyle of the Belvedere Tiburon Peninsula.
*NOTE: Personal art collection included in the price – details upon request
Additional Features and Improvements:
• Control 4 Home Automation System – This system allows the following features to run through one unified interface: video and audio in 9 different zones (including audio on the pool deck) lighting, heating, alarm system, pool features, electronic shades on all South facing windows (and additionally black-out shades in the bedrooms), video surveillance and entrance gates. This system is accessed and controlled through the Control 4 smartphone app, the dedicated iPads, programmed keypad switches, and dedicated remote controls
• Security System – Alarm system with motion sensors are installed throughout the home with additional security cameras installed on the exterior and in some parts on the home
• Energy Security – An emergency off-grid electric supply is provided by the transformer-less SMA inverter, providing power to phones/computers and the refrigerator during the daytime while keeping energy consumption at a minimum
• Solar Panels – 6.8kW PV solar system on the roof
• Rain Water Collection Tanks – two 2,500 gallon rainwater collection tanks are used for the garden irrigation
• Automated Smart Irrigation System – Drought tolerant landscaping runs on an automated smart irrigation system serving 12 zones, which can be remotely controlled from your phone
• Elevator – serving three levels of the residence, with access from the garage, the main level
• In-floor heating throughout the entire residence
• Windows & Doors – Fleetwood and Western
• Lighting – Recessed dimmable LED lights throughout
• Integrated Vacuum – Located throughout the residence
• VELUX Skylights – equipped with rain sensors and remote control
• Gaggenau Appliances – include: induction stove, steam oven, standard oven, pantry freezer, microwave, wine fridge, warming drawer, and coffee maker
• SubZero – refrigerator and freezer
• Hearthstone Wood Stove – rotating glass window
• Kitchen Deck – Built-in Lynx 30” gas BBQ and a Gaggenau gas stove
• Living room – Large linear electric fireplace with remote control, LED LG TV, 5.2 sound system with double subwoofer
• Office – 7.1 sound system with single subwoofer
• Primary Bathroom – Jacuzzi bathtub, steam shower, heated towel rack, Swiss-made mirror cabinets
• In-Law Unit – Miele Dishwasher, Perlick drawer fridge, Bosch microwave cooking oven
• Exercise Room – Equipped with a sink, treadmill, exercise bike, sliding glass doors, and access to the pool / outdoors
• Bluestone Pool with Vanishing Edge Design – Pebble Sheen finish, Fastlane wave generator for swimming exercise, integrated jacuzzi, and a PV 3 in floor cleaning system
• Pool Patio – Outdoor gas fire pit and outdoor shower
STATE OF THE ART CONTEMPORARY RETREAT WITH WORLD CLASS VIEWS
1940 straits view DR, Tiburon, California, 94920, United States


About us
Explore the world of luxury at www.uniquehomes.com! Search renowned luxury homes, unique properties, fine estates and more on the market around the world. Unique Homes is the most exclusive intermediary between ultra-affluent buyers and luxury real estate sellers. Our extensive list of luxury homes enables you to find the perfect property. Find trusted real estate agents to help you buy and sell!
For a more unique perspective, visit our blog for diverse content — discover the latest trends in furniture and decor by the most innovative high-end brands and interior designers. From New York City apartments and luxury retreats to wall decor and decorative pillows, we offer something for everyone.
Get in touch with us
Bldg. 3, Suite 13
West Windsor, NJ 08550


