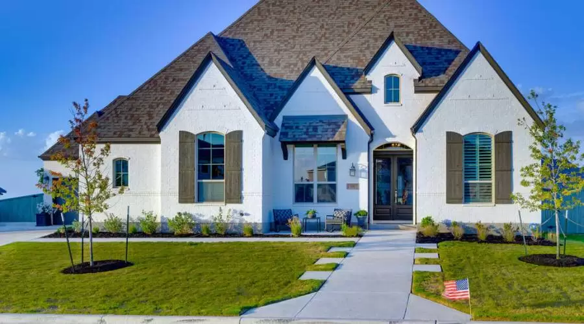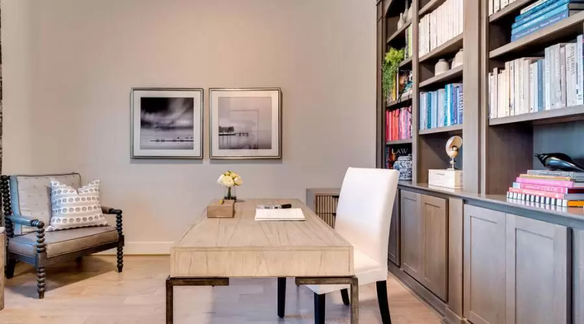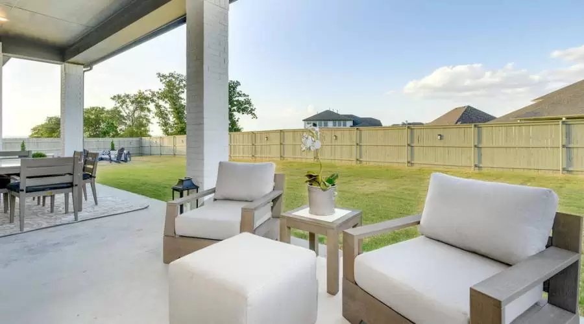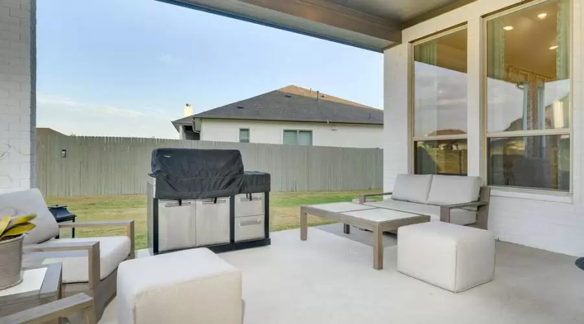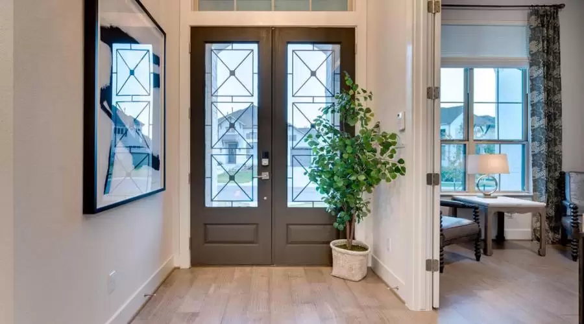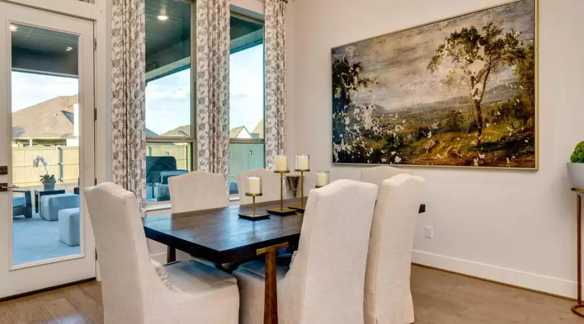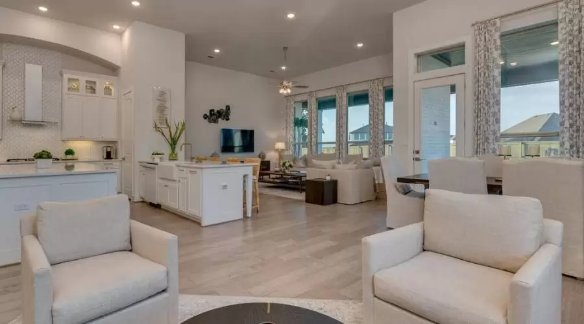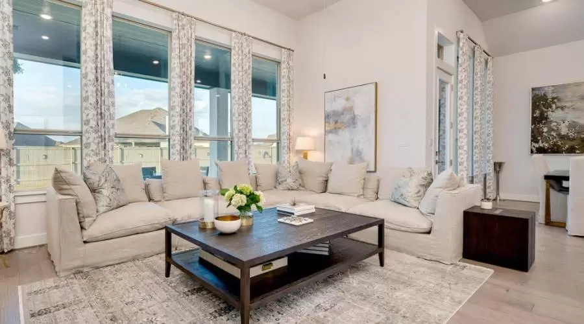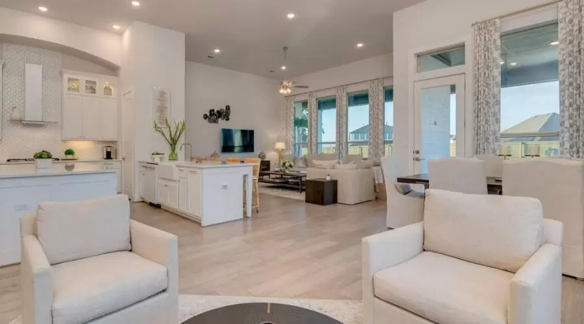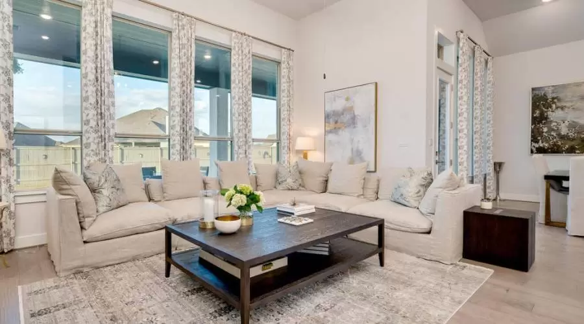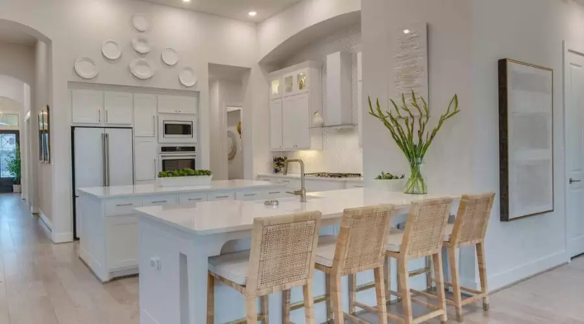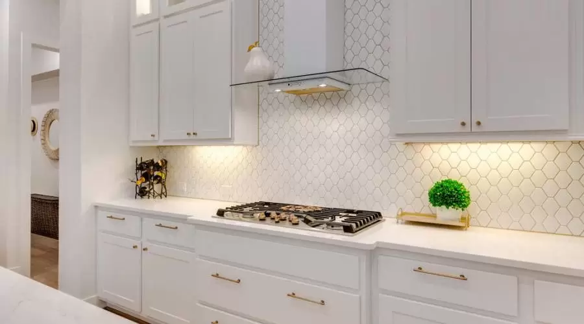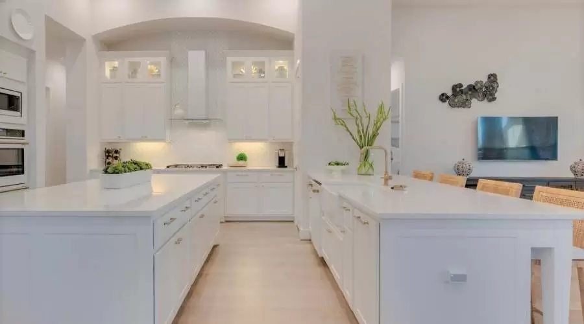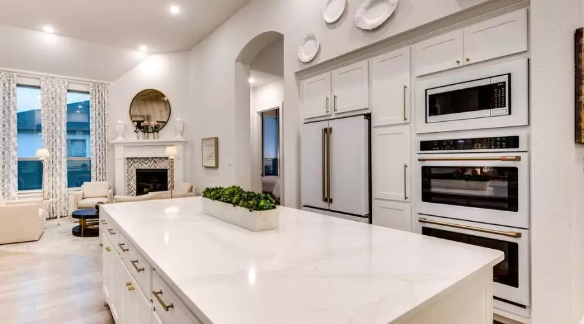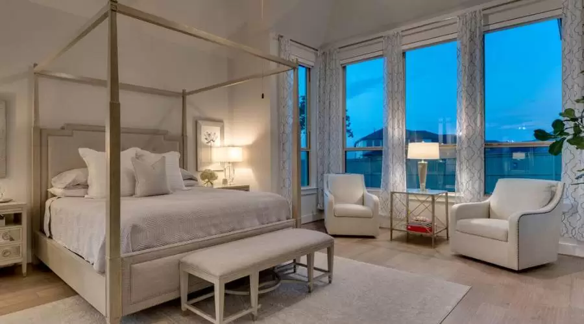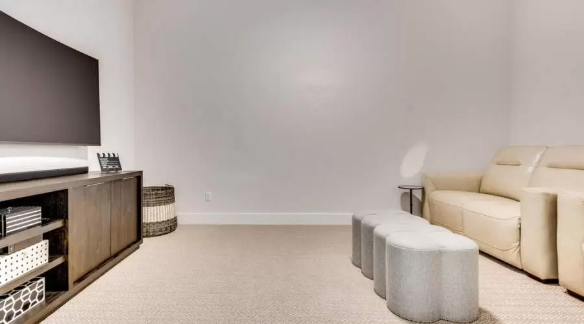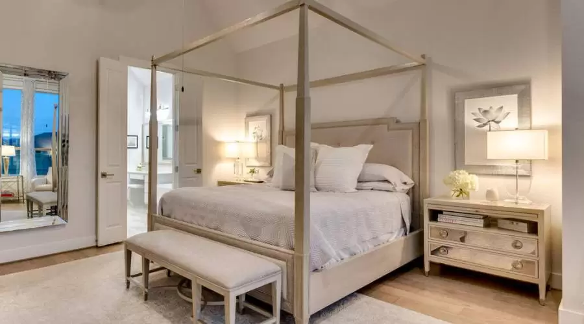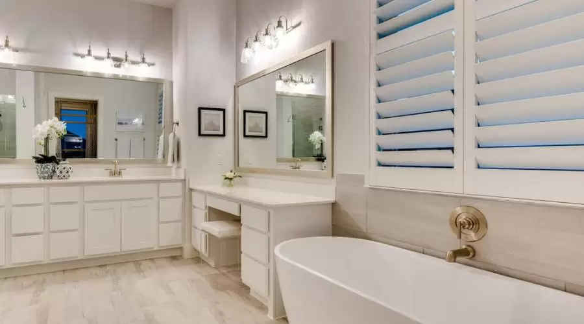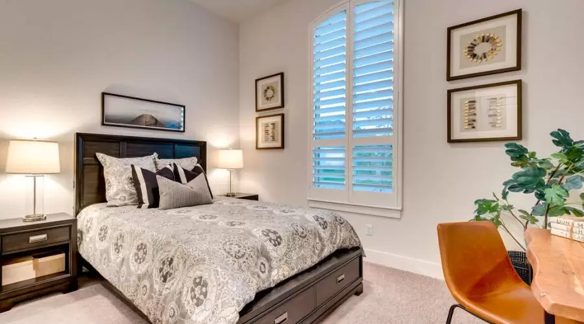Don’t wait for a home to be built. This stunning immaculate Single Story home is ready for move in. Incredible upgrades throughout. Owner meticulously designed and beautifully decorated this amazing home. 3,302 SF per Floor Plan Graphics. One of the larger lots in this section. New elementary school plans to open in Fall 2024 within walking distance. As you enter this spectacular home, spacious open living, dining/ kitchen areas with APEX oak floors and abundant natural light ideal for entertaining. Kitchen is a chef’s delight with high-end GE Cafe appliances, quartz countertops and spacious center island. Adjacent living area with cozy fireplace and views of the patio creates additional gathering place. Dining area for casual or formal dining opens to spacious covered patio. This large outdoor patio along with private sitting area in the backyard offers numerous areas for entertaining and dining. Additional private sitting area with fire pit in the backyard ideal for entertaining or just relaxing. Plenty of room for a pool. All 4 bedrooms are private suites. Dedicated office perfect for working remotely. Elegant primary suite with sitting area for backyard views. Spa-like primary bath with freestanding tub great for enjoyable retreat. Media room/entertainment room fun for watching games or your favorite movies. 2 Car Garage with additional detached 1 car garage next to breezeway. Close to Santa Rita Ranch amenities including 2 resort-style pools, waterslides, kids splash pool and park, fitness facility nature trails and much more. Shopping, restaurants recreation just minutes away. Come enjoy the Santa Rita Ranch lifestyle.
Santa Rita Ranch
137 Arbolado Loop, Liberty Hill, Texas, 78642, United States




